DIE BILDER WERDEN GELADEN…
Häuser & einzelhäuser zum Verkauf in Clisson
725.000 EUR
Häuser & Einzelhäuser (Zum Verkauf)
Aktenzeichen:
AGHX-T488663
/ 953273
Aktenzeichen:
AGHX-T488663
Land:
FR
Stadt:
Clisson
Postleitzahl:
44190
Kategorie:
Wohnsitze
Anzeigentyp:
Zum Verkauf
Immobilientyp:
Häuser & Einzelhäuser
Immobilien-Subtyp:
Villa
Luxus:
Ja
Größe der Immobilie :
491 m²
Größe des Grundstücks:
1.318 m²
Zimmer:
14
Schlafzimmer:
7
Badezimmer:
4
WC:
3
Ausgestattete Küche:
Ja
Energieverbrauch:
113
Treibhausgasemissionen:
16
Parkplätze:
1
Terasse:
Ja
IMMOBILIENPREIS DES M² DER NACHBARSTÄDTE
| Stadt |
Durchschnittspreis m2 haus |
Durchschnittspreis m2 wohnung |
|---|---|---|
| Vertou | 3.639 EUR | 4.973 EUR |
| Saint-Sébastien-sur-Loire | 3.448 EUR | 4.166 EUR |
| Rezé | 3.636 EUR | 4.016 EUR |
| Nantes | 4.212 EUR | 4.752 EUR |
| Bouguenais | 3.310 EUR | - |
| Carquefou | 3.576 EUR | - |
| Cholet | 2.178 EUR | 2.041 EUR |
| Les Herbiers | 2.346 EUR | 4.015 EUR |
| Orvault | 3.785 EUR | - |
| Sautron | 3.837 EUR | 4.745 EUR |
| Département Loire-Atlantique | 3.293 EUR | 4.248 EUR |
| La Roche-sur-Yon | 2.450 EUR | 3.446 EUR |
| Département Vendée | 2.909 EUR | 3.948 EUR |
| Pouzauges | 1.433 EUR | - |
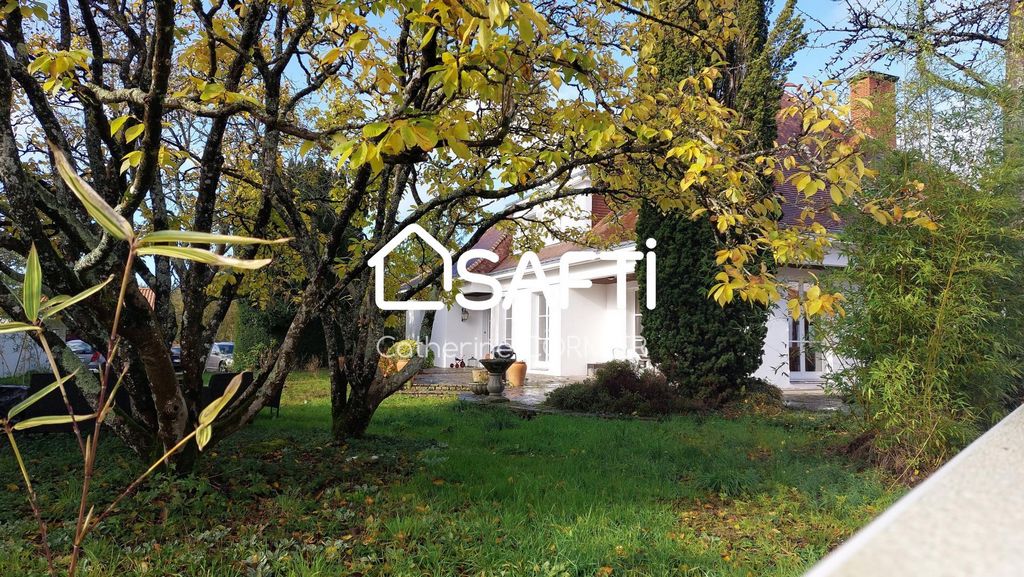
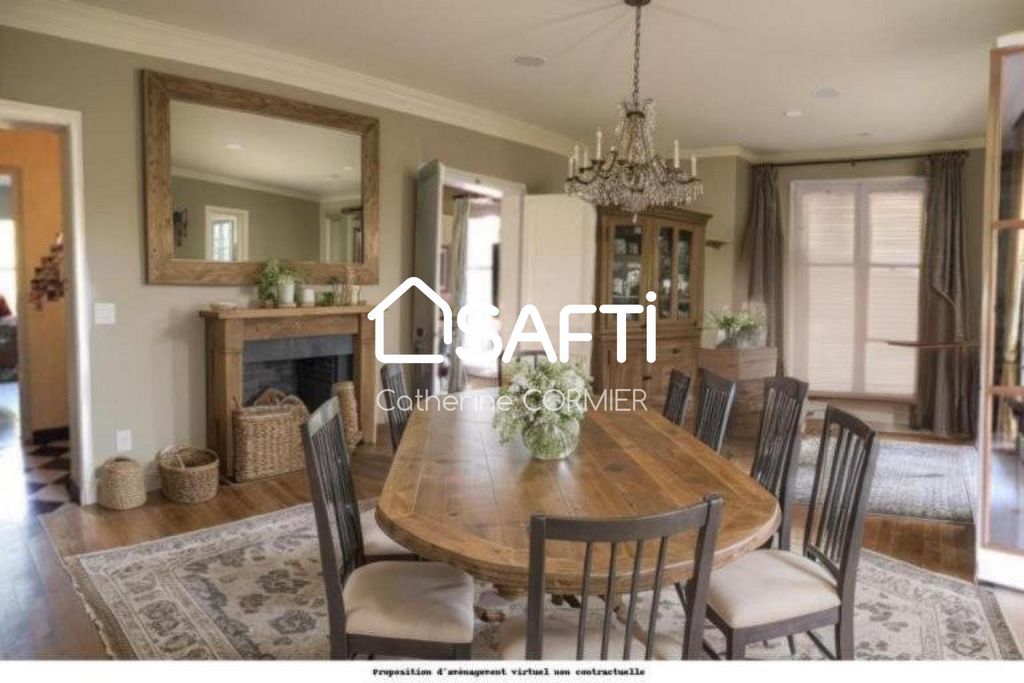
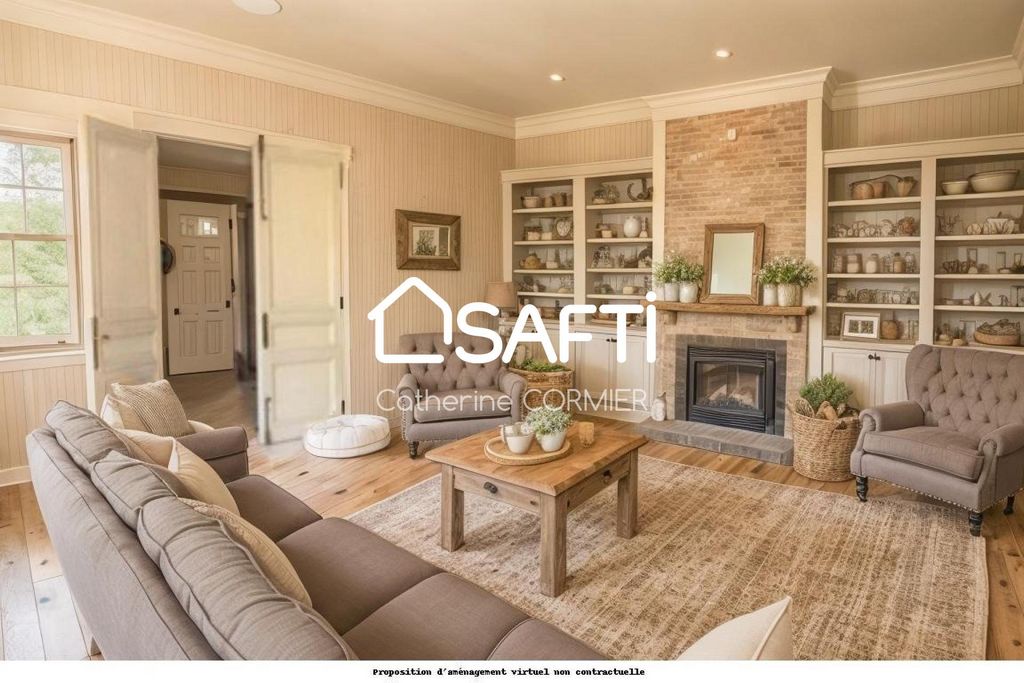
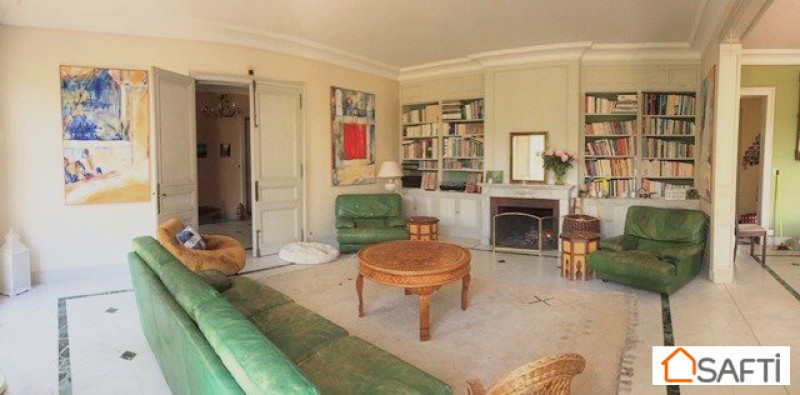
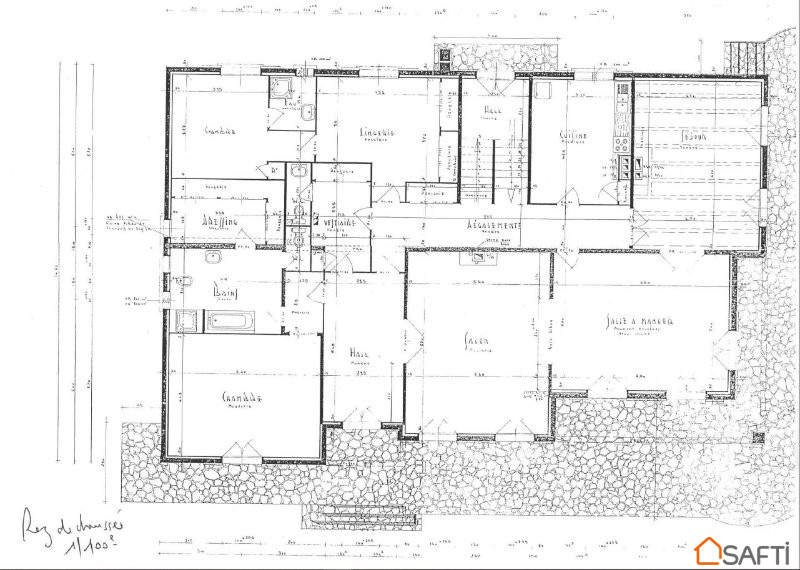
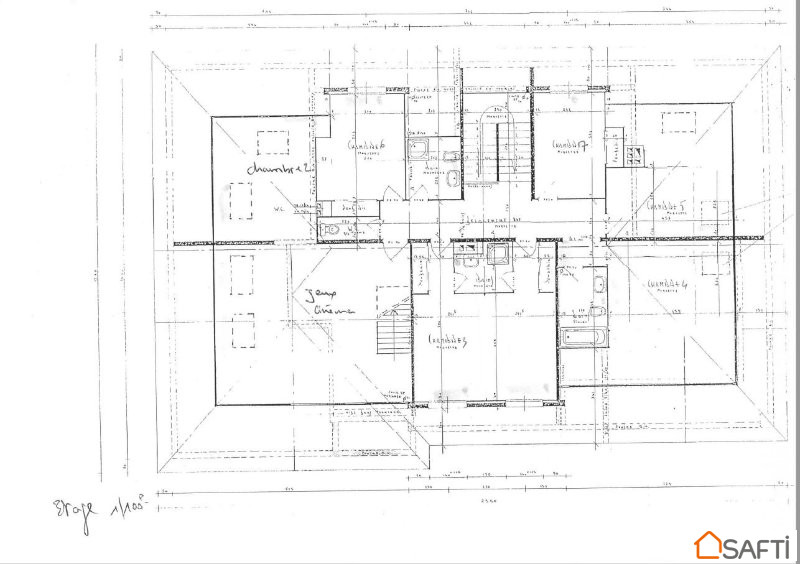
Discover this family home with a 1300 m² garden. From the entrance, we appreciate the volumes and the heights under the ceiling. It offers a single storey life and the many spaces allow independent activity.
On the ground floor of 246 m² , a large entrance leading to a private master bedroom of 27 m² with its bathroom of 13 m² (balneotherapy bath + shower + double sinks + separate toilet) + dressing room of 9 m². The entrance also serves 2 offices, a 16 m² fitted kitchen, a 29 m² living room opening onto a 32 m² dining room facing south garden. In the extension, a living room of 36 m² with fireplace and WC.
Upstairs, a corridor leads to 6 bedrooms, 3 of which are duplex, 2 bathrooms, a shower room and 1 toilet, a large games room with a cinema area.
The most of the house
Beautiful volumes on 3 levels and a basement of 257 m² with laundry room, gym and an attic room of 45 m² habitable.This house can also be transformed into a shared residence.
The ground is closed and the land can easily welcome a swimming pool full south. Mehr anzeigen Weniger anzeigen Dans une ville touristique à 15 min de Nantes, sud Loire, avec toutes les commodités, je vous présente cette maison d’architecte située dans un quartier résidentiel à 1 km de la gare et des commerces.
Découvrez cette maison familiale avec jardin clos de 1300 m². Dès l’entrée, on apprécie les volumes et les hauteurs sous plafond. Elle offre une vie de plain pied et les nombreux espaces permettent une activité indépendante.
Au rez-de-chaussée, une surface de 246 m² habitables comprend une vaste entrée desservant un espace privé chambre parentale de 27 m² avec sa salle de bains de 13 m² (baignoire balnéothérapie + douche + doubles vasques + wc indépendant) + dressing de 9 m². L'entrée dessert aussi 2 bureaux, une cuisine équipée 16 m² , un séjour de 29 m² ouvert sur une salle à manger de 32 m² orientée au sud. Dans le prolongement, un salon de 36 m² avec cheminée séparée et WC.
À l’étage, un dégagement dessert 6 chambres dont 3 en duplex,2 salles de bains, une salle d'eau et 1 wc, une grande salle de jeux espace cinéma.
Les plus de la maison :
Des beaux volumes sur 3 niveaux et un sous sol avec buanderie, salle de sport, sauna et un grenier de 45 m² habitable et aménageable.
Cette maison peut aussi faire l'objet de transformation en immeuble de 5 à 8 appartementsLes informations sur les risques auxquels ce bien est exposé sont disponibles sur le site Géorisques : www.georisques.gouv.fr
Prix de vente : 725 000 €
Honoraires charge vendeur In a tourist town, south loire valley, 15 minutes from Nantes, with all amenities, I present to you this architect's house located in a residential area 1 km from the train station and shops.
Discover this family home with a 1300 m² garden. From the entrance, we appreciate the volumes and the heights under the ceiling. It offers a single storey life and the many spaces allow independent activity.
On the ground floor of 246 m² , a large entrance leading to a private master bedroom of 27 m² with its bathroom of 13 m² (balneotherapy bath + shower + double sinks + separate toilet) + dressing room of 9 m². The entrance also serves 2 offices, a 16 m² fitted kitchen, a 29 m² living room opening onto a 32 m² dining room facing south garden. In the extension, a living room of 36 m² with fireplace and WC.
Upstairs, a corridor leads to 6 bedrooms, 3 of which are duplex, 2 bathrooms, a shower room and 1 toilet, a large games room with a cinema area.
The most of the house
Beautiful volumes on 3 levels and a basement of 257 m² with laundry room, gym and an attic room of 45 m² habitable.This house can also be transformed into a shared residence.
The ground is closed and the land can easily welcome a swimming pool full south.