1.850.000 EUR
1.895.000 EUR
4 Ba
336 m²
1.690.000 EUR
4 Ba
427 m²
2.600.000 EUR
4 Ba
569 m²
1.925.000 EUR
2.100.000 EUR
4 Ba
898 m²
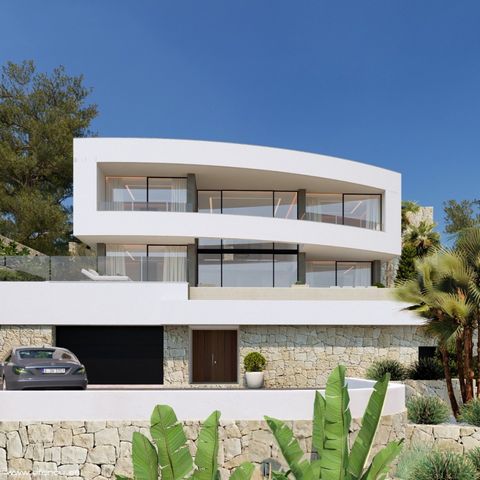
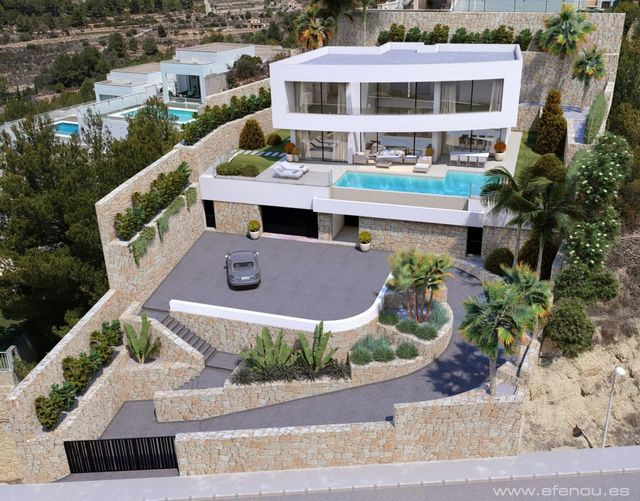
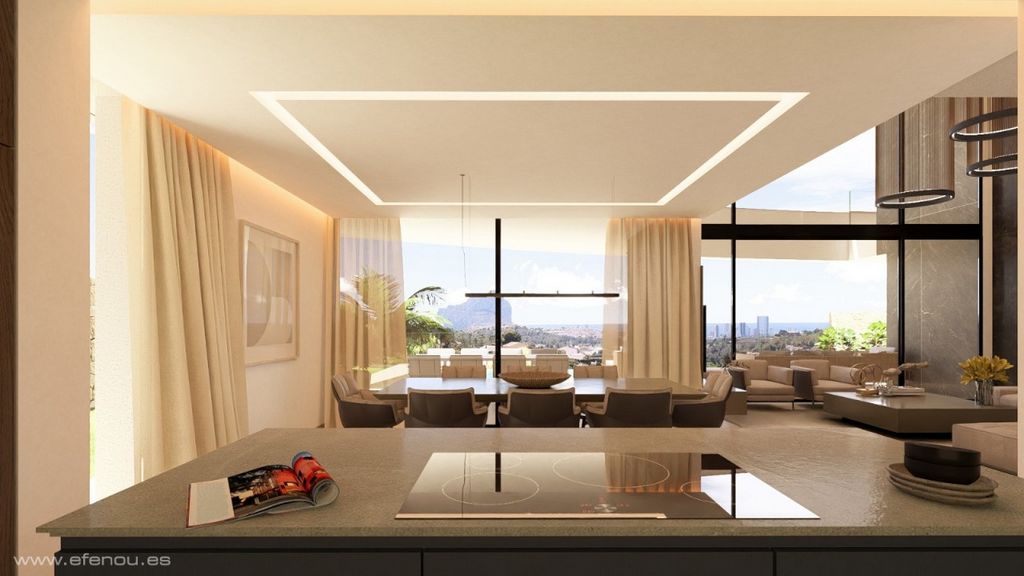
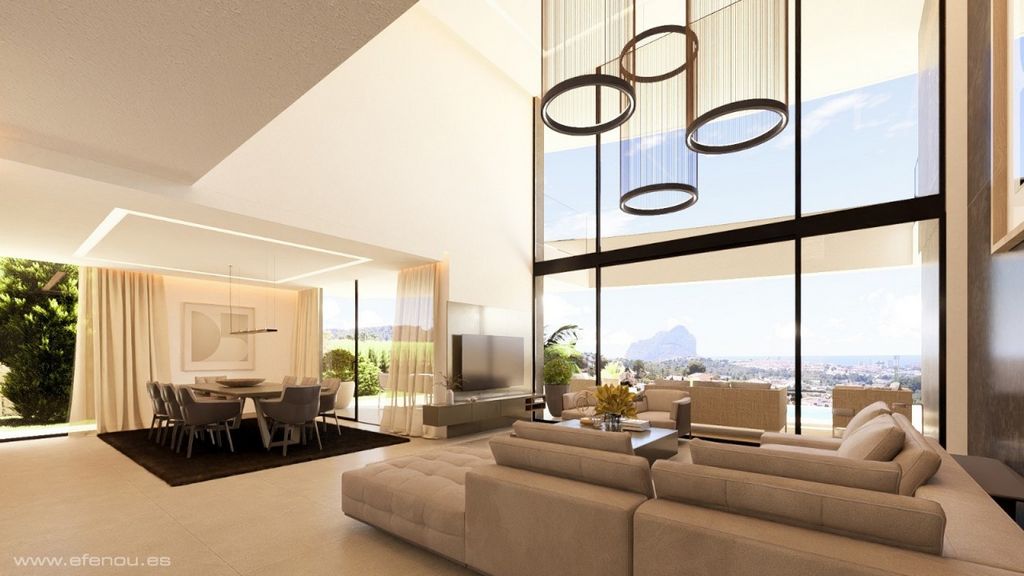
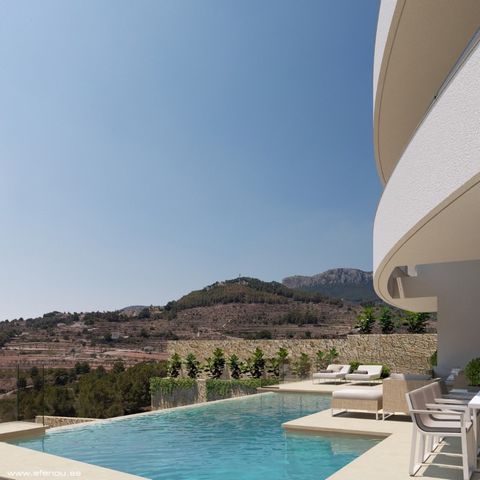
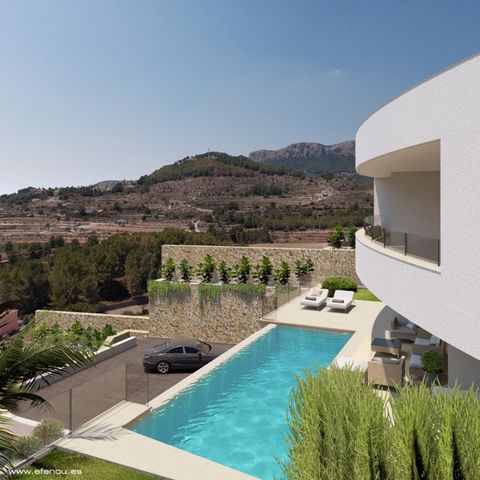
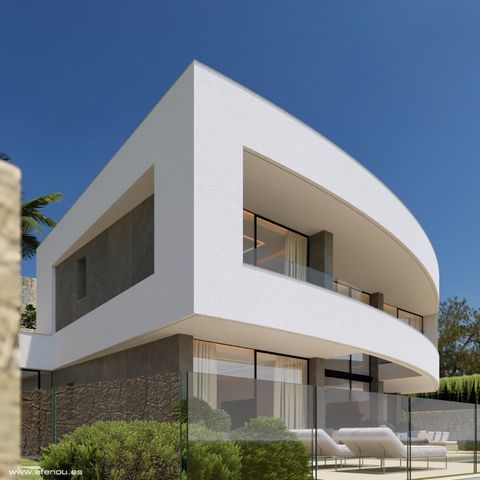
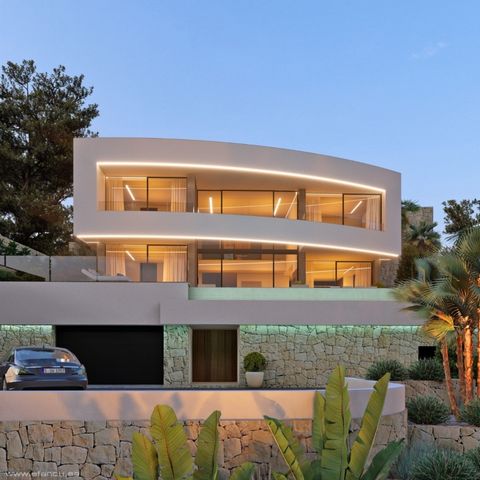
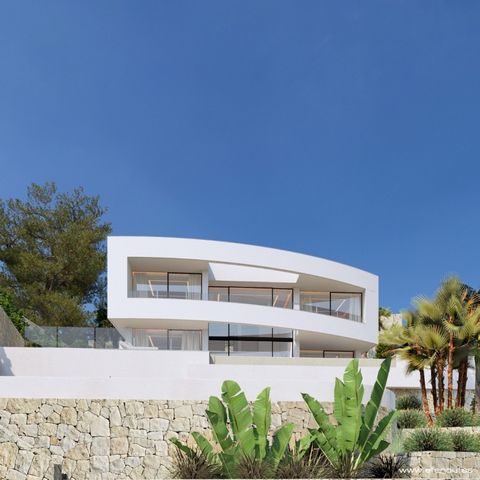
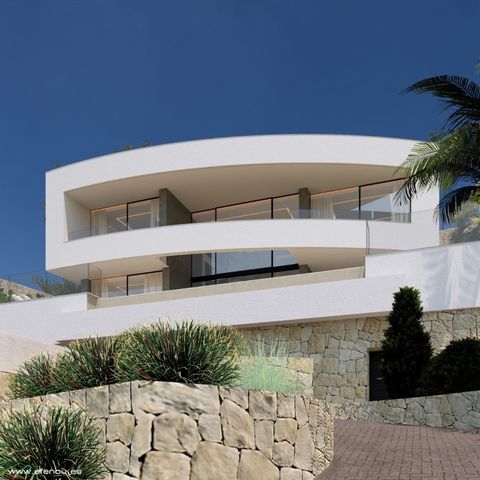
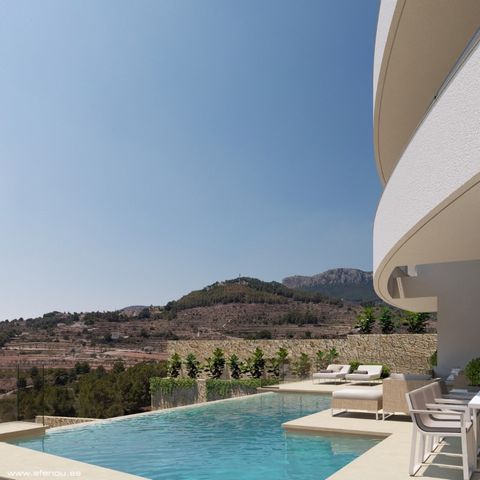
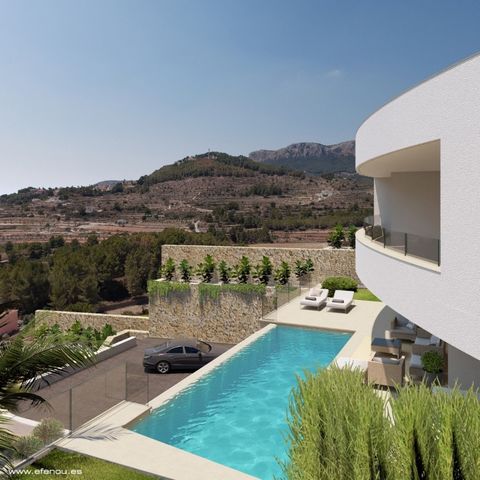
Se encuentra a 5 km de la playa y del centro de Calpe a 6 km de la autovÃa y a 81 km del Aeropuerto de Alicante La propriÃtà a une surface habitable de 336 m² sur un terrain de 1042 m² et est distribuÃe sur 3 Ãtages Elle offre des vues spectaculaires sur la mer et le PeÃon de Ifach
LaccÃs au terrain se fait au niveau de la rue et nous accÃdons à la villa par le demi soussol avec un garage de 52 m2 une salle de lavage et une cave à vin Nous montons par lescalier intÃrieur ou lascenseur et accÃdons directement au rezdechaussÃe où nous trouvons un spacieux salonsalle à manger avec accÃs à un porche de 25 m2 et à la zone de la piscine avec sa grande terrasse de 78m2 On y trouve Ãgalement une cuisine ouverte sur le salonsalle à manger entiÃrement ÃquipÃe ainsi que 2 chambres à coucher avec salle de bains en suite et des toilettes pour les invitÃs
Le premier Ãtage dispose de 2 chambres doubles avec chacune une salle de bain en suite et deux terrasses non couvertes
Elle est ÃquipÃe dun systÃme aÃrothermique pour leau chaude et le chauffage au sol dune cuisine ÃquipÃe avec des appareils Siemens de stores Ãlectriques darmoires encastrÃes de lair conditionnà canalisà chaud et froid dune alarme intÃrieure dune prÃinstallation dune alarme extÃrieure et de camÃras de sÃcuritÃ
Il est situà à 5 km de la plage et du centre ville de Calpe à 6 km de lautoroute et à 81 km de laÃroport dAlicante De woning heeft een woonoppervlakte van 336 m² op een perceel van 1042 m² en is verdeeld over 3 verdiepingen biedt een spectaculair uitzicht op de zee en de PeÃon de IfachDe toegang tot het perceel is op straatniveau en we betreden de villa via de semikelderverdieping met een garage van 52 m² wasruimte en een wijnkeldernbspnbspWe gaan omhoog via een interne trap of lift en hebben direct toegang tot de begane grondnbspwaar we een ruime wooneetkamer vinden met toegang tot een veranda van 25 m2 en tot het zwembad met een groot terras van 78m2 We vinden hier ook een open keuken richting de wooneetkamer volledig uitgerust naast 2 slaapkamers met eigen badkamer en een gastentoiletDe eerste verdieping heeftnbsp2 tweepersoons slaapkamers met elk een eigen badkamer en twee onoverdekte terrassenHet is uitgerust met aerothermisch systeem voor warm water en vloerverwarming uitgeruste keuken met Siemens apparatuur elektrische rolluiken inbouwkasten airconditioning warm en koud nbspnbspbinnenalarm preinstallatie van buitenalarm en beveiligingscamerasHet ligt op 5 km van het strand en het centrum van Calpe 6 km van de snelweg en 81 km van de luchthaven van Alicante The property has a living area of 336 sqm on a plot of 1042 sqm and its distributed over 3 floors offers spectacular views to the sea and the PeÃon de IfachThe access of the plot is at street level and we access the villa through the semibasement floor with a garage of 52 sqm washing room and a wine cellarnbspnbspWe go up through internal stairs or lift and access directly to the ground floornbspwhere we find a spacious livingdining room with access to a porch of 25 m2 and to the pool area with its large terrace of 78m2 We also find here an open concept kitchen towards the livingdining room fully equipped apart from 2 bedrooms with en suite bathrooms and a guest toiletThe first floor hasnbsp2 double bedrooms each with ensuite bathroom and two uncovered terracesIt comes equipped with aerothermal system for hot water and underfloor heating equipped kitchen with Siemens appliances electric blinds fitted wardrobes ducted air conditioning hot and cold nbspnbspinterior alarm preinstallation of exterior alarm and security camerasIts located 5 km from the beach and the city centre of Calpe 6 km from the highway and 81 km from the Airport of Alicante