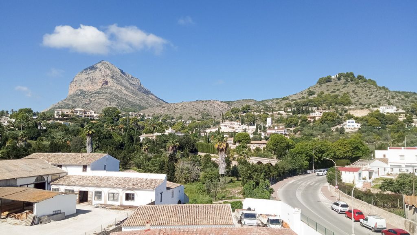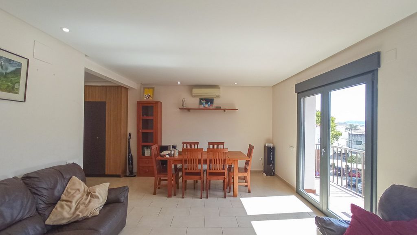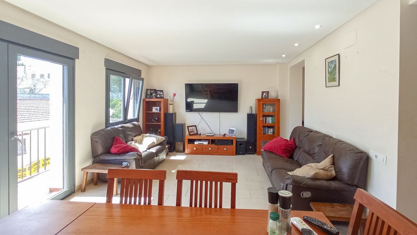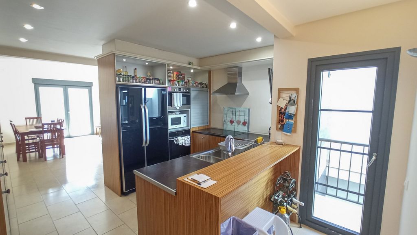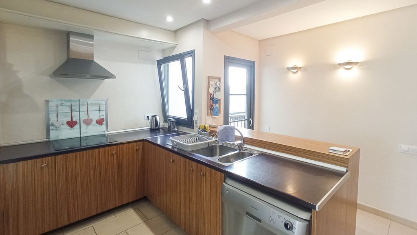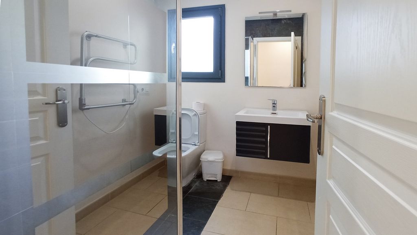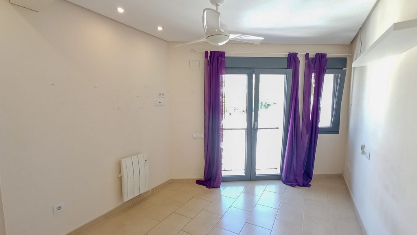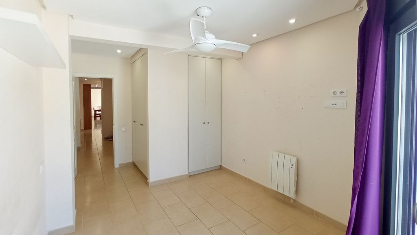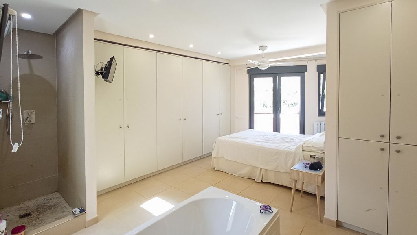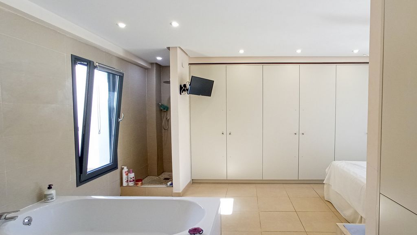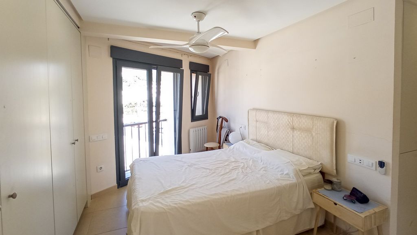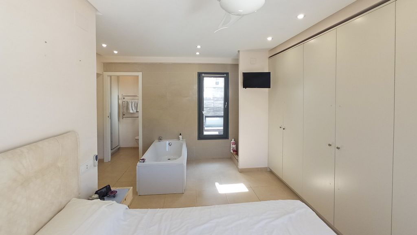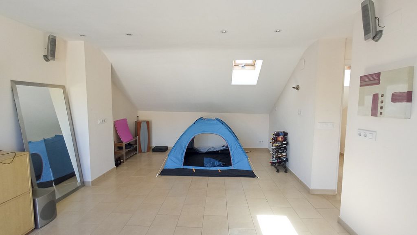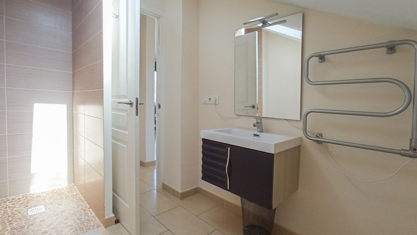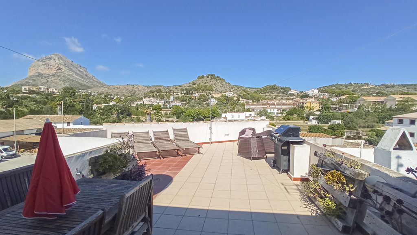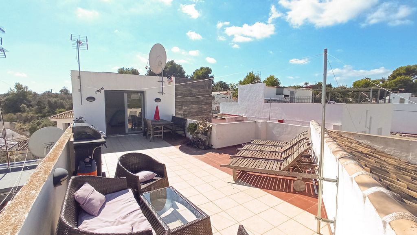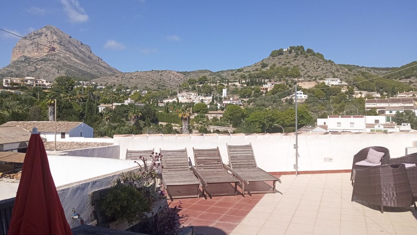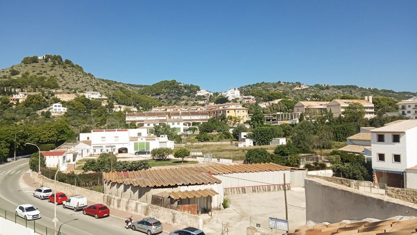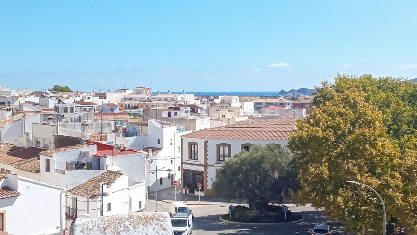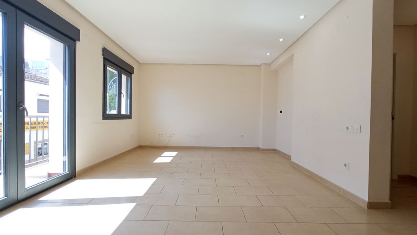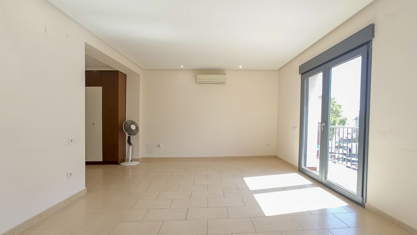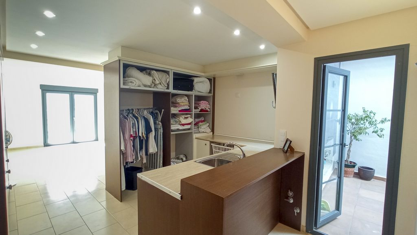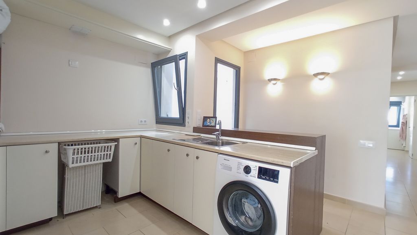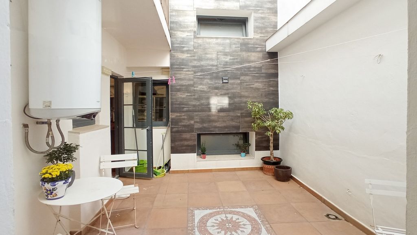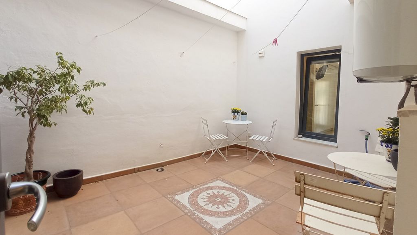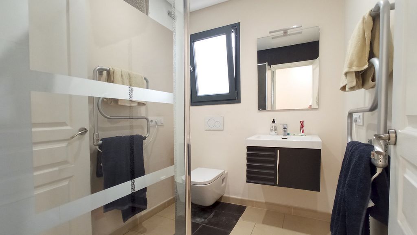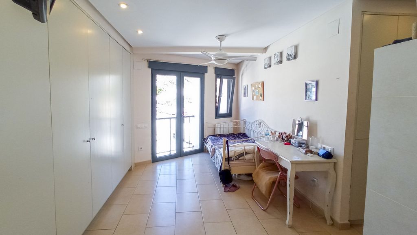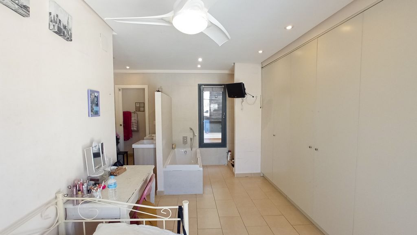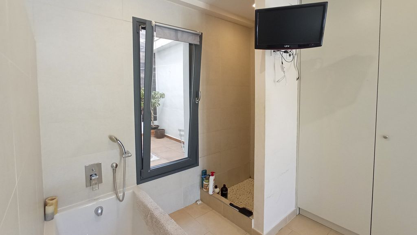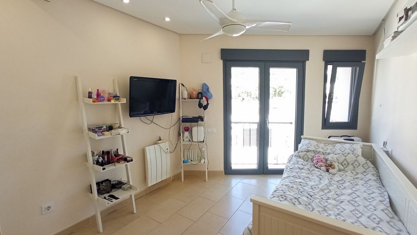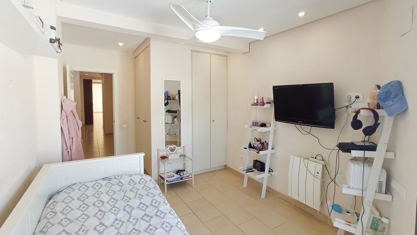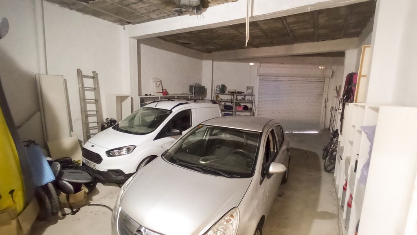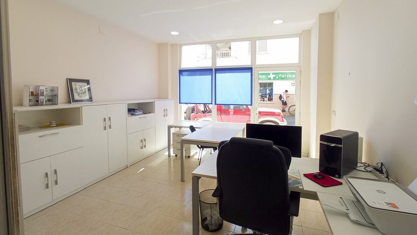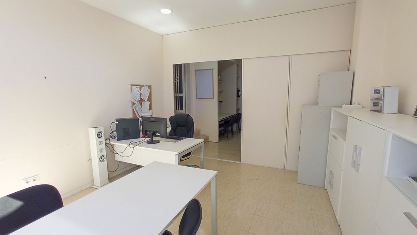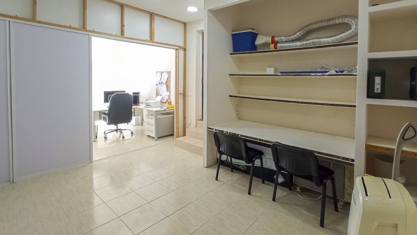DIE BILDER WERDEN GELADEN…
Sonstiges & nicht definiert zum Verkauf in Xàbia
495.000 EUR
Sonstiges & nicht definiert (Zum Verkauf)
Aktenzeichen:
ZIXI-T19
/ wcejt01
We are pleased to offer this unusual property which was built in 1980, completely renovated in 2015 and which really needs to be seen to appreciate what it can offer to those with vision. The 366m² townhouse occupies the full 4 stories of the building and offers a choice of uses. It could be one large family home or two families could have a floor each – with either option having the possibility of running a business in a dedicated space on the ground floor, or it could be bought as a investment opportunity with the aim of receiving a rental income return of an estimated 6% per annum.The ground floor comprises 2 office spaces and a huge garage which could possibly accommodate 4 cars or a combination of cars and workspace. This area can easily be separated from the rest of the building if needed. From the front door, stairs take us to the first floor which comprises a large living space with a small balcony, a kitchen, an internal patio, two bedrooms and a family shower room. The master bedroom being a large open plan area with bath, shower, sinks and toilet. Both bedrooms have built in wardrobes and central heating. Again, this section of the property can be made separate from the other parts. The main staircase continues to the second floor which again offers a large living/dining area, again with small balcony, a kitchen, two bedrooms and a family shower room. The master is the same open plan design with en-suite bath and shower areas. Again, both bedrooms have built in wardrobes and central heating. From the living area, stairs rise to the third floor where there is a large space that could be used as further living accommodation or another bedroom with a separate shower room. There is also access to the very large roof terrace that offers views to the Montgo and distant sea views.This is a unique property which is not easily categorised in the traditional manner as being a townhouse or duplex apartment. It is a very large property where the living accommodation could suit one large family who want to live together or could be two independent areas where two generations could live separately in the same house. With a small amount of work each floor could offer independent rental income sources. Please contact us to arrange a viewing to see what this property can offer you.
Mehr anzeigen
Weniger anzeigen
We are pleased to offer this unusual property which was built in 1980, completely renovated in 2015 and which really needs to be seen to appreciate what it can offer to those with vision. The 366m² townhouse occupies the full 4 stories of the building and offers a choice of uses. It could be one large family home or two families could have a floor each – with either option having the possibility of running a business in a dedicated space on the ground floor, or it could be bought as a investment opportunity with the aim of receiving a rental income return of an estimated 6% per annum.The ground floor comprises 2 office spaces and a huge garage which could possibly accommodate 4 cars or a combination of cars and workspace. This area can easily be separated from the rest of the building if needed. From the front door, stairs take us to the first floor which comprises a large living space with a small balcony, a kitchen, an internal patio, two bedrooms and a family shower room. The master bedroom being a large open plan area with bath, shower, sinks and toilet. Both bedrooms have built in wardrobes and central heating. Again, this section of the property can be made separate from the other parts. The main staircase continues to the second floor which again offers a large living/dining area, again with small balcony, a kitchen, two bedrooms and a family shower room. The master is the same open plan design with en-suite bath and shower areas. Again, both bedrooms have built in wardrobes and central heating. From the living area, stairs rise to the third floor where there is a large space that could be used as further living accommodation or another bedroom with a separate shower room. There is also access to the very large roof terrace that offers views to the Montgo and distant sea views.This is a unique property which is not easily categorised in the traditional manner as being a townhouse or duplex apartment. It is a very large property where the living accommodation could suit one large family who want to live together or could be two independent areas where two generations could live separately in the same house. With a small amount of work each floor could offer independent rental income sources. Please contact us to arrange a viewing to see what this property can offer you.
Aktenzeichen:
ZIXI-T19
Land:
ES
Region:
Alicante
Stadt:
Javea
Kategorie:
Wohnsitze
Anzeigentyp:
Zum Verkauf
Immobilientyp:
Sonstiges & nicht definiert
Größe der Immobilie :
366 m²
Größe des Grundstücks:
127 m²
Schlafzimmer:
5
Badezimmer:
5
Möbliert:
Ja
Heizsystem:
Gruppe
Garagen:
1
Airconditioning:
Ja
Terasse:
Ja
PRIX PAR BIEN XÀBIA
IMMOBILIENPREIS DES M² DER NACHBARSTÄDTE
| Stadt |
Durchschnittspreis m2 haus |
Durchschnittspreis m2 wohnung |
|---|---|---|
| Benitatxell | 3.719 EUR | 2.937 EUR |
| Gata de Gorgos | 2.477 EUR | - |
| Dénia | 2.851 EUR | 3.290 EUR |
| Teulada | 3.573 EUR | 3.090 EUR |
| Moraira | 3.945 EUR | 3.160 EUR |
| Pedreguer | 2.675 EUR | - |
| Calp | 3.274 EUR | 3.224 EUR |
