DIE BILDER WERDEN GELADEN…
Häuser & Einzelhäuser (Zum Verkauf)
Aktenzeichen:
XIDB-T178
/ mm-9218806
Aktenzeichen:
XIDB-T178
Land:
ES
Stadt:
Vera
Kategorie:
Wohnsitze
Anzeigentyp:
Zum Verkauf
Immobilientyp:
Häuser & Einzelhäuser
Immobilien-Subtyp:
Villa
Größe der Immobilie :
798 m²
Größe des Grundstücks:
11.618 m²
Schlafzimmer:
5
Badezimmer:
3
IMMOBILIENPREIS DES M² DER NACHBARSTÄDTE
| Stadt |
Durchschnittspreis m2 haus |
Durchschnittspreis m2 wohnung |
|---|---|---|
| Garrucha | - | 1.914 EUR |
| Mojácar | 2.081 EUR | 1.984 EUR |
| Mazarrón | 1.635 EUR | 1.490 EUR |
| Almería | 2.007 EUR | 2.143 EUR |
| Alhama de Murcia | 2.252 EUR | 1.649 EUR |
| Cartagena | 2.206 EUR | 1.671 EUR |
| La Unión | 2.433 EUR | 2.021 EUR |
| Torre-Pacheco | 2.651 EUR | 1.891 EUR |
| Murcia | 2.724 EUR | 2.380 EUR |
| Los Alcázares | 2.912 EUR | 2.279 EUR |
| Molina de Segura | 1.427 EUR | - |
| San Javier | 2.803 EUR | 2.167 EUR |
| San Pedro del Pinatar | 2.478 EUR | 2.057 EUR |
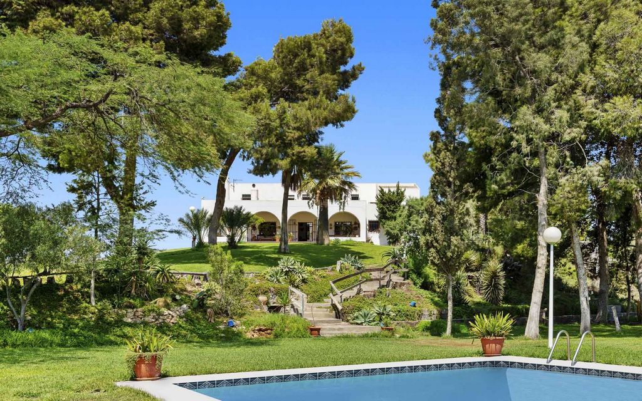
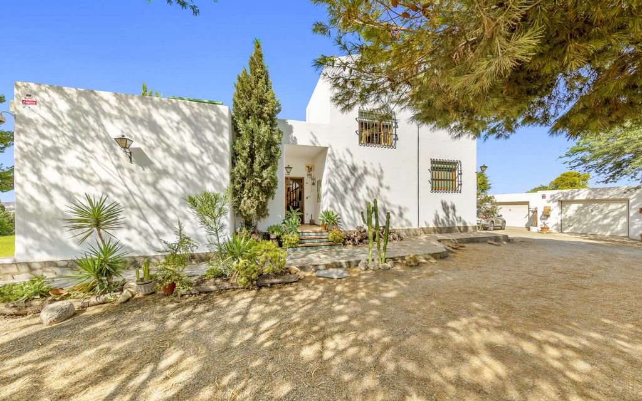
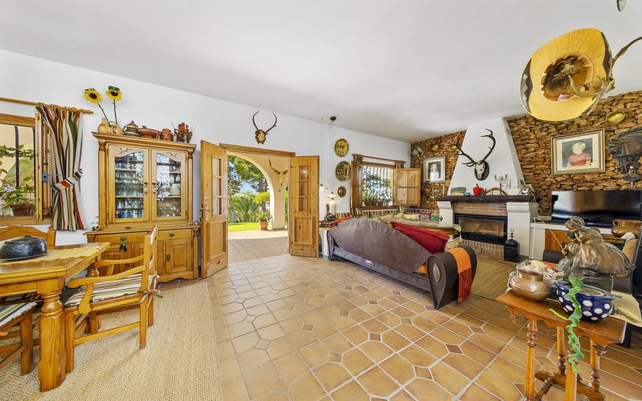
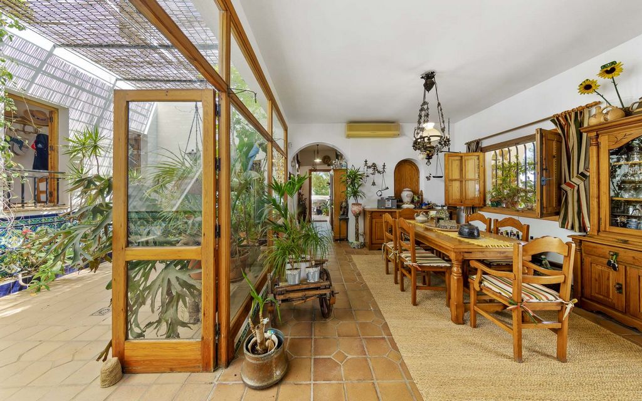
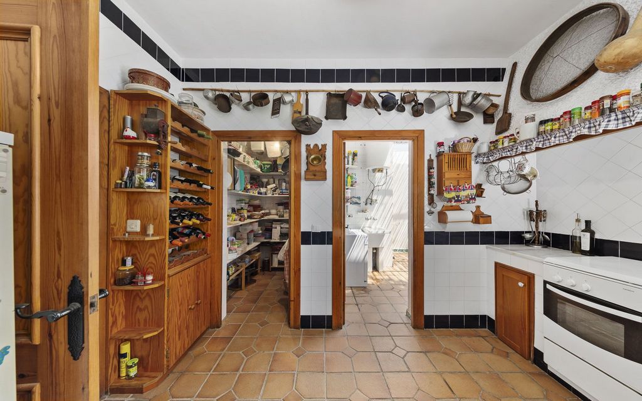
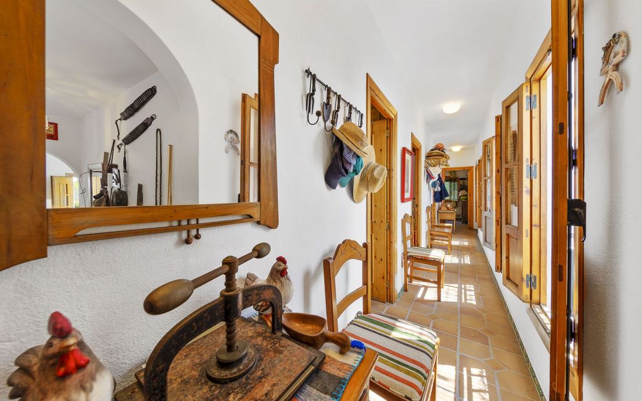
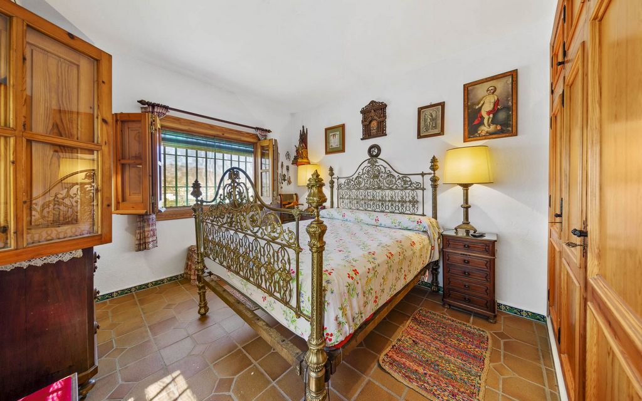
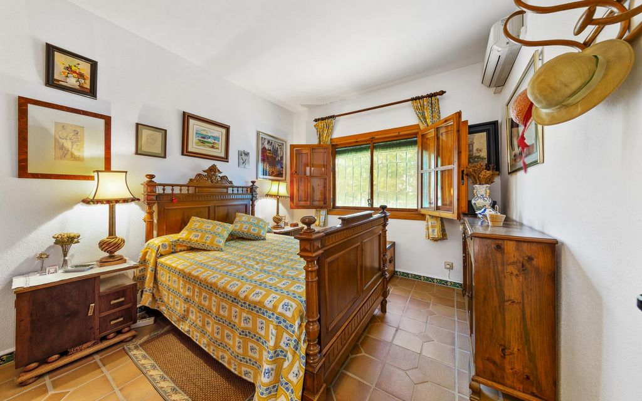
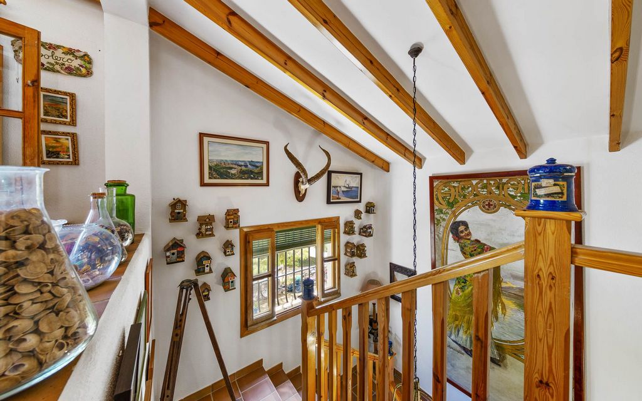
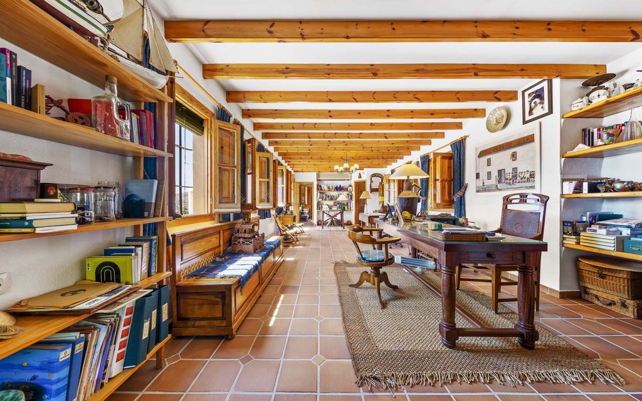
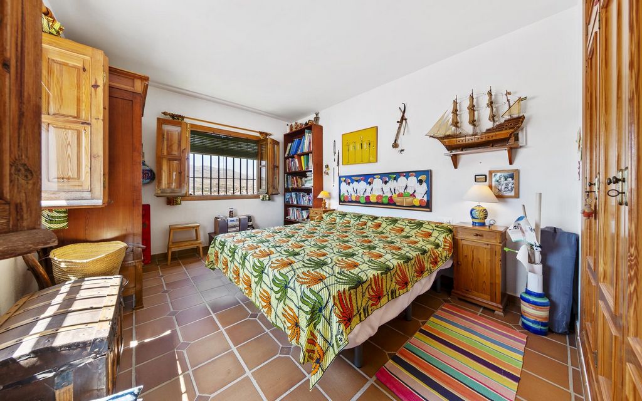

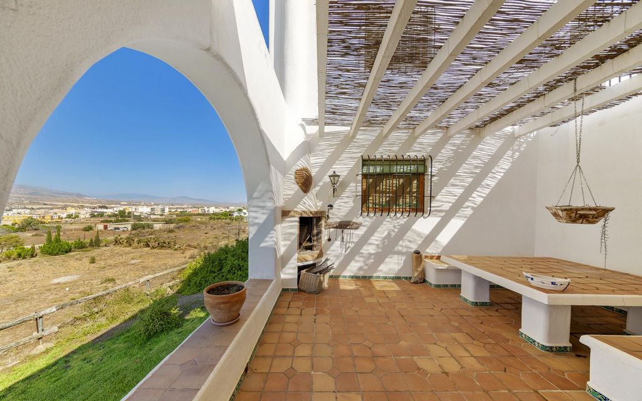
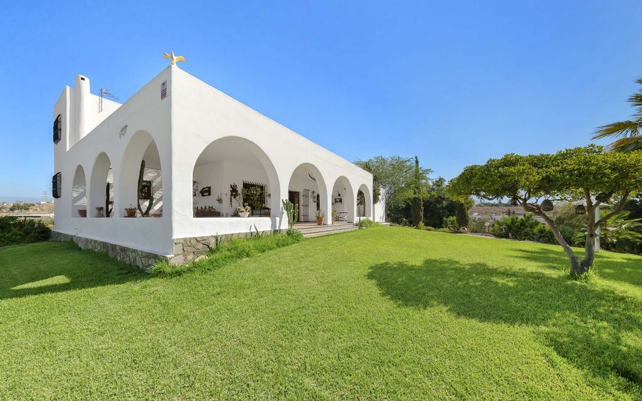
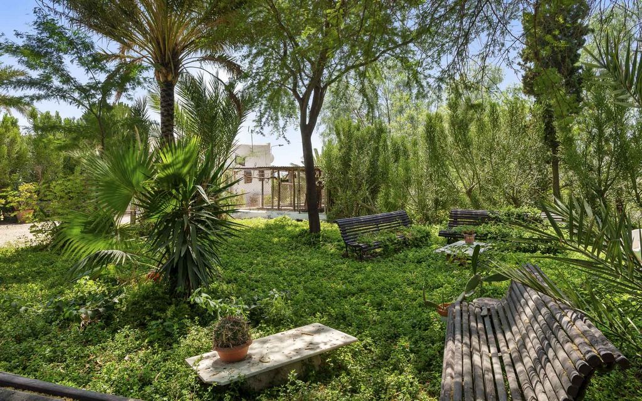

ITP (Impuesto de Transmisiones Patrimoniales) or transmission tax on real estate 7%
Notary costs – approx. 1.500 €
Land registry – approx. 650 €
Lawyer’s fees not included. The full documentation of the property is available in our office, accordi ng t o Decree 218/2005 of 11 October that stipulates de regulation of information for the consumer when purchasing or selling a property in Andalusia. Mehr anzeigen Weniger anzeigen Dit spectaculaire landgoed vlakbij de stranden en het stadscentrum van Almeria is een uniek en karaktervol pand. Het is prachtig gedecoreerd en heeft ruime kamers met hoge plafonds rondom een binnenpatio. De villa van om en bij de 400 vierkante meter is omringd door aangelegde gazons en omgeven door het aroma en vogelgezang in de kleurrijke tuinen. Op de eigendom is er een conciërgewoning, een groot zwembad, een paddock, paardenstallen, boomgaarden, een waterput en een waterreservoir. Er is een mooi uitzicht op de omliggende heuvels met zelfs een glimp van de zee. De Villa De villa wordt bereikt via een geasfalteerd landweggetje. Een antieke set dubbele poorten opent automatisch naar een eigen oprit die eindigt naast de villa. De villa is verfrissend eclectisch. Je ziet er de eigenaars’ voorliefde voor reizen en natuur. Links van de inkomhal is een ruime keuken. Het heeft een aparte voorraadkamer, een luik naar de eetkamer en het heeft toegang tot een afgesloten terras met wasruimte. Rechts van de hal is een boogvormige doorgang naar het trappenhuis. De hal loopt over in de grote woonkamer. Hier vindt u een eetplaats, salon en het hart van de woning, de Andalusische patio. De zonnige woonkamer baadt in het licht en heeft dubbele deuren die open naar een immens overdekt terras. De loungeruimte is opgezet rond een open haard in het midden van een natuurstenen muur. Vanuit de woonkamer heeft u toegang tot de patio. De patio is voorzien van prachtige tegelwerk, waaronder een zitbank. Het staat vol met planten en zonlicht stroomt door een rieten afdekking. Vanuit de woonkamer is een doorgang naar het slaapgedeelte. Er is een hoofdslaapkamer met en-suite badkamer. De gang vouwt zich rond de patio en geeft toegang tot nog drie tweepersoonsslaapkamers en een ruime badkamer. Vervolgens komt u terug bij het trappenhuis. Deze is prachtig gedecoreerd en brengt u naar de eerste verdieping. Er is een loftruimte met een speelhoek, kantoorruimte en aan het einde van de kamer een aparte tweepersoonsslaapkamer en een kleine badkamer. Van de loft heeft u toegang tot het dakterras. De conciërgewoning Vlakbij de toegangspoort van de eigendom is een conciërgewoning. Het heeft vier kamers en moet worden gerenoveerd. Naast de conciërgewoning zijn er paardenstallen met een ruim magazijn. Exterieur Het overdekte terras beslaat twee gevels van de villa. Het eindigt op de zuidwestelijke gevel met een barbecueterras met eetplaats in de buitenlucht. Achter de villa is een dubbele garage. Naast de woning, maar op een lager niveau, is een paddock. Voor de villa slingert de laan langs het grote zwembad met buitendouche. Als u de weg volgt naar de toegangspoort, vindt u rechts een groene oase met een waterreservoir en rustieke bankjes tussen de bomen. Voor de conciërgewoning staan verschillende volières. Achter de paardenstallen staan (lege) hondenkennels. Voor en naast de paardenstallen liggen boomgaarden. Water en elektriciteit De woning is aangesloten op het elektriciteits- en waternet. Er is ook irrigatiewater op het terrein. Conditie en afwerking Het huis is in een zeer goede staat. De conciërgewoning moet worden gerenoveerd en wordt bewoond door een familie die de terreinen onderhouden. De paardenstallen worden momenteel gebruikt voor opslag, maar zijn in goede staat. De woning beschikt over telefoon en internet. De keuken heeft een gaskookplaat. Al het schrijnwerk is van hout en alle ramen hebben luiken. Gebruik en potentieel gebruik Dit is een perfecte permanente woning voor een familie die graag dicht bij een stad woont, maar met de ruimte en de rust van het platteland. Er is ruimte voor kleine en grote huisdieren en een apart gebouw voor gasten of zoals nu, voor het onderhoudspersoneel. Het kan ook een geweldige bed and breakfast worden als je alle buitengebouwen omtovert tot gastenkamers. De locatie De hoofdingang van de eigendom bereikt u via een publieke en geasfalteerde weg. De eigendom bevindt zich in Pechina. Pechina ligt aan de voet van de Sierra de Alhamilla. Het is een dorp van minder dan 4000 inwoners met lichtgekleurde huizen rond een kerk en omgeven door sinaasappelplantages en heuvels. De Sierra de Alhamilla is een kleine bergketen van ecologisch en landschappelijk belang vanwege de overvloedige vegetatie (gevormd door een eikenbos in zeer goede staat en aangeplante dennenbossen) en het ornithologische belang. Het staat ook bekend om zijn geneeskrachtig water. Er is een natuurlijke spa in Pechina (“Balneario Sierra Alhamilla”). Pechina was ook de plaats waar verschillende mediterrane culturen binnenkwamen. Vlakbij lag de Iberische en Romeinse stad Urci. In de tijd van Al-Andalus was Pechina de hoofdstad van de “Bayyana” Maritieme Republiek. Het was Abderraman II die opdracht gaf tot de verdediging van de kust van Almería aan de Jemenitische stammen Gassan en Ru’ayn. Deze stammen vormden samen met Andalusische kooplieden en zeelieden de Maritieme Republiek. Dit gebied heette Urs al-Yaman en de hoofdstad, Bayyana. Op de Bayyana-site worden al enkele jaren archeologische opgravingen uitgevoerd, waarbij talrijke bouwconstructies en interessante objecten zijn gedocumenteerd. Bijvoorbeeld een groot aantal munten, die momenteel te zien zijn in het Almería Museum (Museo de Almeria). Het centrum van Pechina ligt op 3 minuten van de woning. Hier vindt u verschiollende bars, restaurants en enkele winkels. Op tien minuten afstand vindt u een overvloed aan winkels en supermarkten in Huercal de Almeria. De stranden van Retamar en het centrum van de stad Almería liggen op 15 minuten afstand. Het natuurreservaat Cabo de Gata met zijn prachtige stranden en vissersdorpjes ligt op 25 minuten rijden. De dichtstbijzijnde luchthaven is Almeria, op ongeveer 20 minuten, terwijl de internationale luchthavens van Murcia en Malaga op twee uur rijden liggen. De gepubliceerde prijs is inclusief makelaarshonoraria en exclusief: ITP (Impuesto de Transmisiones Patrimoniales) of overdrachtsbelasting op onroerend goed is 7%.
Notariskosten – ca. 1.500 €
Kadaster – ca. 650 €
Advocaatkosten niet inbegrepen. De volledige documentatie van het onroerend goed is beschikbaar in ons kantoor, volgens decreet 218/2005 van 11 oktober dat de regulering van informatie voor de consument bepaalt bij het kopen of verkopen van een onroerend goed in Andalusië. This spectacular country estate near the beaches and city centre of Almeria is a unique property, full of character. It is beautifully decorated and has spacious rooms with high ceilings around an interior patio. The villa of approximately 400 square meters stands amidst landscaped lawns, surrounded by the aroma and birdsong of the colourful gardens. On the property there is a caretaker’s house, large swimming pool, paddock, horse stables, orchards, well and water reservoir. There is a nice view of the surrounding hills with even a glimpse of the sea. The Villa The villa is approached via a country lane. An antique set of double gates open automatically to a private driveway that ends next to the villa. The villa is refreshingly eclectic. You can see the owners’ love for travel and nature. Left of the entry hall, you find a spacious kitchen. It has a separate pantry, a hatch to the dining area and it has access to an enclosed patio with laundry area. Right of the hall is an arched opening to the stairwell. The hall continues to the large living room. Here you find the dining area, lounge and access to the heart of the property, Andalusian patio. The sunny lounge bathes in light and has double doors that open to an immense porch. The lounge is arranged around a fireplace in the centre of a stone feature wall. From the living room you can access the patio. The patio has exquisite tiling, including a bench. It is filled with plants and sunlight streams through the reed cover. From the lounge, an arch leads into a corridor. A few steps up take you in the sleeping area. There is a master bedroom with en-suite bathroom. The corridor folds around the patio and gives access to three more double bedrooms and a large bathroom. Next, you arrive at the stairwell. It is wonderfully decorated and brings you to a large loft on the first floor. Here is a games area, office space, a separate double bedroom and a shower room. From the loft, you can access a roof terrace. The Concierge house Near the entrance gate to the property is a concierge house. It has four rooms and needs to be renovated. Attached to the concierge house is a large storage area with the horse stables. Exteriors There is a huge porch along two facades of the house. It ends on the Southwest facade into a barbecue area with a tucked away dining area. Behind the house is a double garage. On a lower level, next to the villa, is a paddock. In front of the house, the lane winds down to the large pool with outside shower. Continuing the lane towards the entrance gate, there is a green oasis on your right with a water deposit and rustic seating in between the trees. In front of the concierge house are several aviary cages. Behind the horse stables are (empty) dog kennels. In front and next to the horse stables are orchards. Water and electricity The property is connected to the mains electricity and mains water. There is also irrigation water on the property. Condition and finishing The house is in a very good condition. The concierge house needs renovating and is occupied by a family that maintains the exteriors. The horse stables are currently used for storage and are in good condition. The house has telephone and internet. The kitchen has a gas HOB. All carpentry is wood and all windows have shutters. Use and potential uses This is a perfect permanent home for a family who would like to live close to a city, but with the space and tranquility of the countryside. There is room for small and large pets and a separate building for guests or, for maintenance staff. It is suited as a small equestrian property. It can also become a great bed and breakfast if you convert all the outbuildings into guest rooms. The Location Access to the property’s main entrance is from a public, asphalted road. The property is located in Pechina. Pechina is at the foot of the Sierra de Alhamilla. It is a small village of under 4000 habitants with light-coloured low houses around a church and surrounded by orange groves and hills. The Sierra de Alhamilla is a small mountain-range of ecological and scenic interest due to its abundant vegetation (consisting of a holm-oak wood in very good condition and replanted pine woods) and to its ornithological importance. It is also known for its medicinal water. There is a natural spa in Pechina (“balneario Sierra Alhamilla”). Pechina also was the place of entry for the Mediterranean cultures. Nearby was the Iberian and Roman town of Urci. During the Al-Andalus period it was the capital of the Maritime Republic “Bayyana”. It was Abderraman II who commissioned the defence of the coast of Almeria to the Yemenite tribes of Gassan and Ru’ayn. These tribes together with the andalusi merchants and sailors formed the Maritime Republic of Pechina. This zone was called Urs al-Yaman. Its capital Bayyana perhaps took its name from a Roman country house called Fundus Baianus which existed there. Archaeological excavation work has been carried out on the Bayyana site for several years, which has documented numerous building structures and objects of great interest. For instance, a large number of coins, which can currently be seen in the Almería Museum (Museo de Almeria). The village centre is 3 minutes from the property. In the village there are several bars and restaurants, as well as some shops. At ten minutes you will find an ample variety of shops and large supermarkets in Huercal de Almeria. The beaches of Retamar and the city centre of Almeria, are both at 15 minutes. The natural reserve of Cabo de Gata with its beautiful beaches and fishing villages is at 25 minutes. The closest airport is Almeria about 20 minutes away, while the international airports of Murcia and Malaga are both at two hours. The published price includes agency commissions and allows offers.
ITP (Impuesto de Transmisiones Patrimoniales) or transmission tax on real estate 7%
Notary costs – approx. 1.500 €
Land registry – approx. 650 €
Lawyer’s fees not included. The full documentation of the property is available in our office, accordi ng t o Decree 218/2005 of 11 October that stipulates de regulation of information for the consumer when purchasing or selling a property in Andalusia. Esta espectacular finca en Pechina se encuentra a tan solo 15 minutos de las playas y del centro de Almería. Es una propiedad única, llena de carácter. La villa está bellamente decorada y cuenta con amplias habitaciones que rodean un patio interior. La villa tiene aproximadamente 400 metros cuadrados construidos rodeado por césped natural. Los coloridos jardines llenan el aire con agradables aromas y el canto de los pájaros. En la finca hay una casa de conserje, una gran piscina, un picadero, dos boxes con amplia zona de almacenamiento, huertas y una balsa. Hay hermosas vistas a las colinas circundantes con incluso un atisbo del mar. La villa Se accede a la villa a través de un camino asfaltado. Un conjunto de puertas dobles antiguas se abren automáticamente a un camino privado que termina al lado de la villa. La villa es refrescante y ecléctica. Verá el amor de los propietarios por los viajes y por la naturaleza. A la izquierda del hall de entrada hay una amplia cocina. Hay una despensa independiente, pasaplatos al comedor y acceso a un patio con lavadero. A la derecha del hall hay un arco que lleva a la escalera. El hall conduce a la gran sala de estar. Aquí encontrará una zona de comedor, un salon y el corazón de la casa, el patio andaluz. Esta zona de estar es soleado y tiene puertas dobles que se abren a un gran porche. El salón esta diseñado alrededor la chimenea, que se encuentra en el centro de un muro de piedra natural. Desde el salón se accede al patio. El patio tiene hermosos azulejos, incluido un banco. Hay muchas plantas que aprovechan los rayos de sol que entran al patio a través de una cubierta de cañizo. Desde el salón se accede a un pasillo a la zona de descanso. Hay un dormitorio principal con su baño. El pasillo envuelve el patio y da acceso a otros tres dormitorios dobles y un amplio baño. Luego vuelves a las escaleras. El hueco de las escaleras está bellamente decorado y le lleva a la primera planta. Hay un gran espacio diáfano con un área de juegos, un área de oficina y al final un dormitorio doble y un pequeño baño con ducha. Desde este espacio abierto hay una puerta que se abre a la terraza. La casa del conserje Hay una casa de conserje cerca de la puerta de entrada a la finca. Tiene cuatro cuartos y el conjunto necesita una reforma. Además de la casa del conserje, hay establos con un amplio almacén. Exteriores Un amplio porche ocupa dos fachadas de la villa. Termina en la fachada suroeste con una terraza barbacoa con comedor al exterior. Detrás de la villa hay un garaje doble. Junto a la casa, pero en un nivel inferior, hay un picadero. En frente de la villa, el camino pasa por la gran piscina. Si continúa el camino hacia la entrada, encontrará un oasis verde a la derecha con bancos rústicos entre los árboles y detrás, una balsa. Frente a la casa del conserje hay varios aviarios. Detrás de los establos hay perreras (vacías). Enfrente y junto a las cuadras hay huertas. Agua y electricidad La casa está conectada a la red de electricidad y agua. También hay agua de riego en funcionamiento. Estado y acabado La casa está en muy buen estado. La casa del conserje necesita una reforma y está ocupada por una familia que mantiene los exteriores. Los boxes se utilizan actualmente para el almacenamiento, pero están en buen estado. La casa dispone de teléfono e Internet. Toda la carpintería es de madera y todas las ventanas tienen contraventanas. Usos y usos potenciales Es un hogar permanente perfecto para una familia que quiere vivir cerca de la ciudad, pero con el espacio exterior y la tranquilidad del campo. Hay espacio para mascotas pequeñas y grandes y una casa separada para invitados o, como es el caso actualmente, para el personal de mantenimiento. También puede convertirse en una casa rural si transforma todas las dependencias en habitaciones de huéspedes. La Ubicación El acceso a la propiedad es desde una via pública y asfaltada. La propiedad se encuentra en Pechina. Pechina está al pie de la Sierra de Alhamilla. Es un pequeño pueblo de menos de 4000 habitantes con casas bajas de colores claros alrededor de una iglesia y rodeado de naranjos y colinas. La Sierra de Alhamilla es una pequeña sierra de interés ecológico y paisajístico por su abundante vegetación (formada por un encinar en muy buen estado y pinares de repoblación) y por su importancia ornitológica. También es conocida por sus aguas medicinales. Hay un balneario natural para disfrutar el agua de la sierra en Pechina (“balneario Sierra Alhamilla”). Pechina también fue el lugar de entrada de las culturas mediterráneas. Cerca estaba la ciudad ibérica y romana de Urci. Durante la época de Al-Andalus fue la capital de la República Marítima “Bayyana”. Fue Abderraman II quien encargó la defensa de la costa de Almería a las tribus yemenitas de Gassan y Ru’ayn. Estas tribus junto con los mercaderes y marineros andalusíes formaron la República Marítima de Pechina. Esta zona se llamó Urs al-Yaman y su capital, Bayyana. Durante varios años se han llevado a cabo trabajos de excavación arqueológica en el sitio de Bayyana, que ha documentado numerosas estructuras de edificios y objetos de gran interés. Por ejemplo, un gran número de monedas, que actualmente se pueden ver en el Museo de Almería. El centro del pueblo de Pechina está a 3 minutos de la propiedad. A diez minutos encontrará tiendas y supermercados en Huercal de Almeria. Las playas de Retamar y el centro de la ciudad de Almería, se encuentran a 15 minutos. La reserva natural de Cabo de Gata con sus hermosas playas y pueblos marineros está a 25 minutos. El aeropuerto más cercano es el de Almería a unos 20 minutos, mientras que los aeropuertos internacionales de Murcia y Málaga están a dos horas. El precio publicado incluye comisiones de corretaje y no incluye: El ITP (Impuesto sobre Transmisiones Patrimoniales) es del 7%. Gastos de notario – aproximadamente 1.500€ Reghistro de la Propiedad – unos 650 € Honorarios de abogado no incluidos. La documentación completa del inmueble está disponible en nuestra oficina, de acuerdo con el Decreto 218/2005, de 11 de octubre, por el que se determina el régimen de información al consumidor a la hora de comprar o vender un inmueble en Andalucía. Ce domaine spectaculaire proche des plages et du centre-ville d’Almeria est une propriété unique et de caractère. La villa est joliment décoré et dispose de chambres spacieuses entourant un patio intérieur. La villa a environ 400 mètres carrés entre pelouses paysagées et est entourée par l’arôme et le chant des oiseaux dans les jardins colorés. Sur la propriété il y a une maison de concierge, une grande piscine, un paddock, des écuries, des vergers et un réservoir d’eau. Il y a une belle vue sur les collines environnantes avec même un aperçu de la mer. La villa La villa est accessible par une route de campagne asphaltée. Un ensemble de doubles portes antiques s’ouvre automatiquement sur une allée privée qui se termine à côté de la villa. La villa est rafraîchissante et éclectique. Vous apercevrez l’amour des propriétaires pour les voyages et pour la nature. A gauche du hall d’entrée se trouve une cuisine spacieuse. Il y a un garde-manger séparé, une trappe à la salle à manger et il y a un accès à un patio avec buanderie. À droite du hall se trouve un passage voûté vers l’escalier. Le hall mène au grand salon. Vous y trouverez une salle à manger, un coin salon et le cœur de la maison, le patio andalou. Le séjour ensoleillé est baigné de lumière et possède des doubles portes qui s’ouvrent sur une immense terrasse couverte. L’espace salon s’organise autour d’une cheminée au centre d’un mur en pierre naturelle. Depuis le salon vous avez accès au patio. Le patio a de beaux carreaux, y compris un banc. Il y a plein de plantes qui profitent des rayons de soleil qui entre au patio à travers une couverture de chaume. Du salon vous entrez un passage vers la zone de repos. Il y a une chambre principale avec sa salle de bain. Le couloir s’enroule autour du patio et donne accès à encore trois chambres doubles et à une salle de bains spacieuse. Ensuite, vous revenez aux escaliers. Ceci est joliment décoré et vous emmène au premier étage. Il y a une grande espace ouverte avec une zone de jeux, un espace bureau et au bout de la pièce, il y une chambre double séparée et une petite salle de douche. De l’espace ouverte, il y a une porte qui ouvre à la terrasse sur le toit. La maison du concierge Il y a une maison de concierge près du portail d’entrée de la propriété. Il a quatre pièces et l’ensemble a besoin d’une rénovation. En plus de la maison du concierge, il y a des écuries avec un entrepôt spacieux. Extérieurs Une terrasse couverte occupe deux façades de la villa. Elle termine sur la façade sud-ouest par une terrasse barbecue avec coin repas à l’extérieur. Derrière la villa se trouve un double garage. A côté de la maison, mais à un niveau inférieur, se trouve un paddock. Devant la villa, l’allee passe par la grande piscine avec douche à l’extérieure. Si vous continuez l’allee jusqu’à la porte d’entrée, vous trouverez une oasis de verdure sur la droite avec un réservoir d’eau et des bancs rustiques parmi les arbres. Devant la maison du concierge se trouvent plusieurs volières. Derrière les écuries se trouvent des chenils (vides). Devant et à côté des écuries se trouvent des vergers. Eau et électricité La maison est raccordée au réseau d’électricité et d’eau. Il y a aussi de l’eau d’irrigation sur place. État et finition La maison est en très bon état. La maison du concierge est à rénover et est occupée par une famille qui entretient les exterieurs. Les écuries sont actuellement utilisées pour le stockage mais sont en bon état. La maison a le téléphone et Internet. La cuisine a une cuisinière à gaz. Toutes les menuiseries sont en bois et toutes les fenêtres ont des volets. Utilisations et utilisations potentielles C’est une maison permanente parfaite pour une famille qui aimerait vivre près d’une ville, mais avec l’espace et la tranquillité de la campagne. Il y a de la place pour les petits et les grands animaux de compagnie et un bâtiment séparé pour les invités ou, comme est le cas actuellement, pour le personnel d’entretien. Elle peut également devenir une superbe chambre d’hôtes si vous transformez toutes les dépendances en chambres d’hôtes. L’emplacement L’entrée principale de la propriété est accessible par par une voie publique asphaltée. La propriété est située à Pechina. Pechina est au pied de la Sierra de Alhamilla. C’est une village de moins de 4000 habitants avec des maisons peu colorées autour d’une église et entourée d’orangers et de collines. La Sierra de Alhamilla est une petite chaîne de montagnes d’intérêt écologique et paysager en raison de sa végétation abondante (formée d’une forêt de chênes en très bon état et de pinèdes repeuplées) et de son importance ornithologique. Elle est également connue pour ses eaux médicinales. Il y a des bains naturels à Pechina (“Balneario Sierra Alhamilla”). Pechina était aussi le lieu d’entrée des cultures méditerranéennes. A proximité se trouvait la ville ibérique et romaine d’Urci. À l’époque d’Al-Andalus, c’était la capitale de la République maritime « Bayyana ». C’est Abderraman II qui a commandé la défense de la côte d’Almería aux tribus yéménites de Gassan et Ru’ayn. Ces tribus, ainsi que les marchands et les marins andalous, ont formé la République maritime de Pechina. Cette zone s’appelait Urs al-Yaman et sa capitale, Bayyana. Des travaux de fouilles archéologiques ont été menés sur le site de Bayyana pendant plusieurs années, documentant de nombreuses structures de construction et objets de grand intérêt. Par exemple, un grand nombre de monnaies, que l’on peut actuellement voir au musée d’Almería (Museo de Almeria). Le centre-ville de Pechina est à 3 minutes de la propriété. Au centre il y a plusieurs bars, restaurants et quelques magasins. À dix minutes, vous trouverez une grande variété de magasins et de supermarchés à Huercal de Almeria. Les plages de Retamar et le centre de la ville d’Almería sont à 15 minutes. La réserve naturelle de Cabo de Gata avec ses belles plages et ses villages de pêcheurs est à 25 minutes. L’aéroport le plus proche est Almeria, à environ 20 minutes, tandis que les aéroports internationaux de Murcie et de Malaga sont à deux heures. Le prix publié comprend les frais de courtage et n’inclus pas: L’ITP (Impuesto de Transmisiones Patrimoniales) ou taxe sur les mutations immobilières est de 7%. Frais de notaire – environ 1 500 € Cadastre – environ 650 € Frais d’avocat non inclus. La documentation complète de la propriété est disponible dans notre bureau, conformément au décret 218/2005 du 11 octobre, qui détermine la réglementation de l’information des consommateurs lors de l’achat ou de la vente d’une propriété en Andalousie.