210.000 EUR
195.000 EUR
180.000 EUR
2 Ba
63 m²
215.000 EUR
2 Ba
66 m²
199.500 EUR
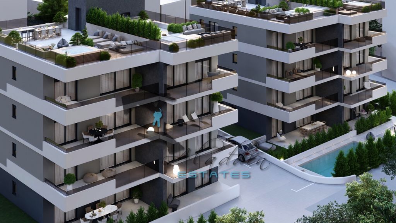
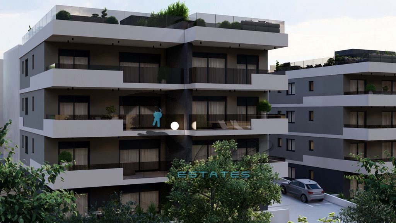
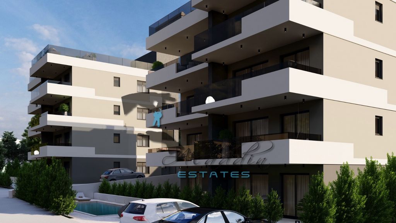
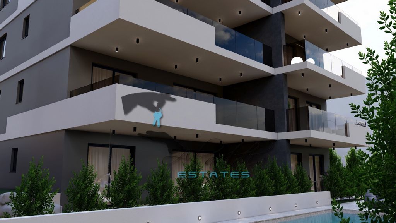
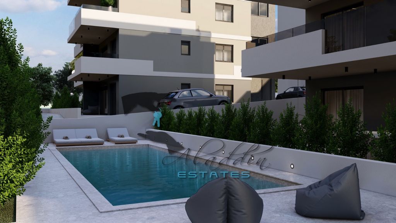
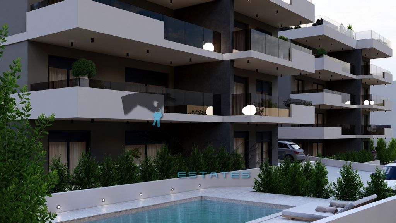
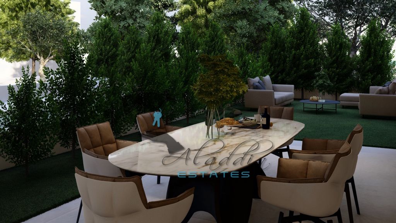
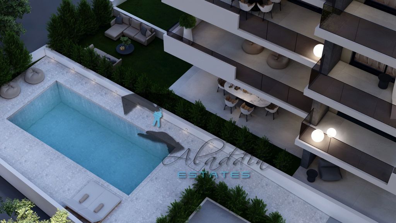
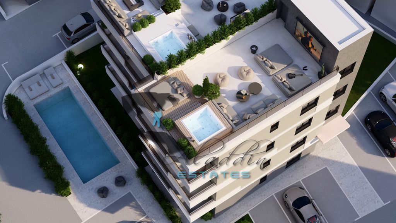
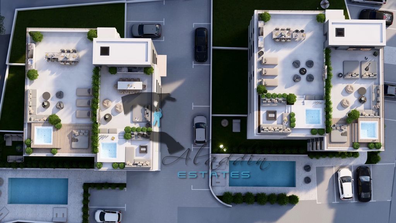

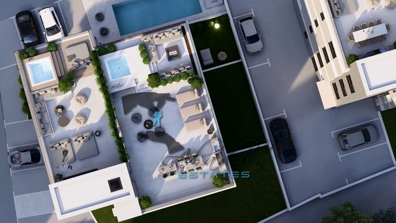
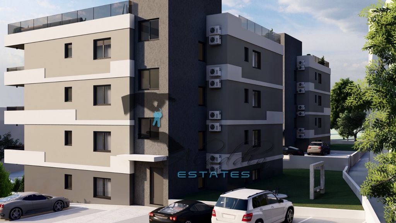
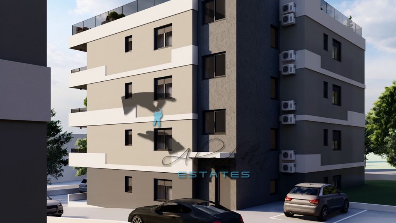
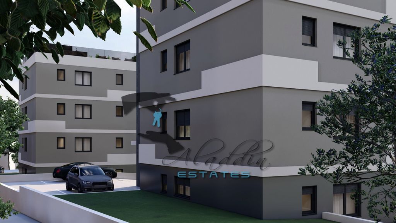
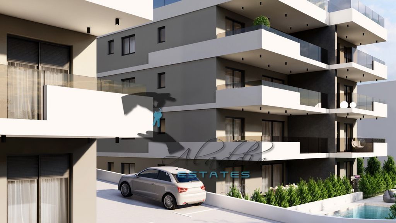
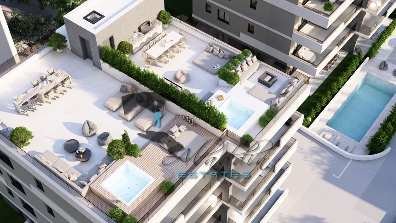
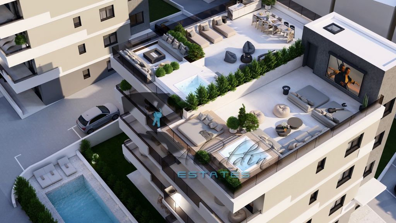
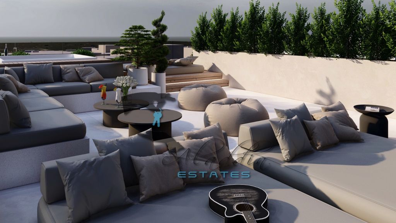
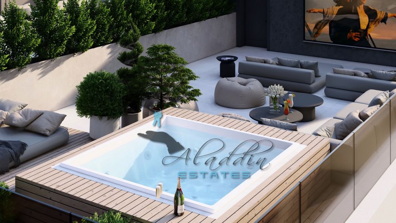
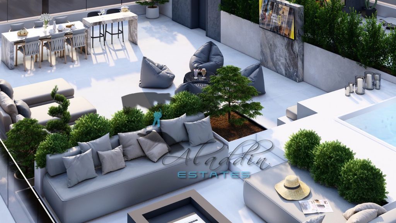
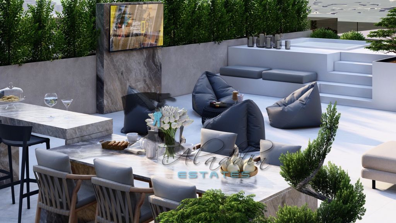
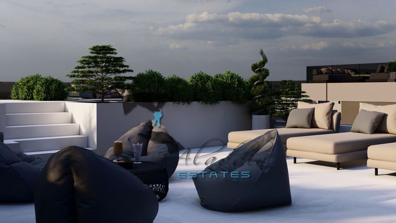
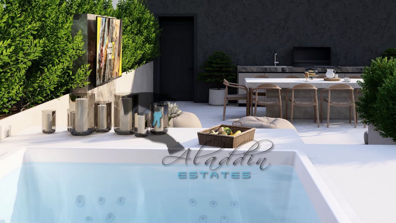
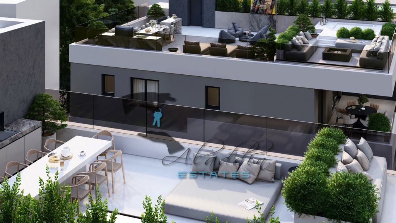
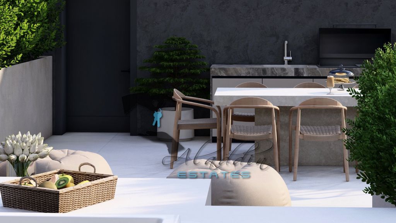
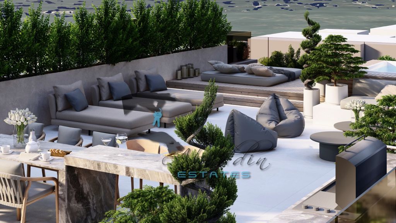
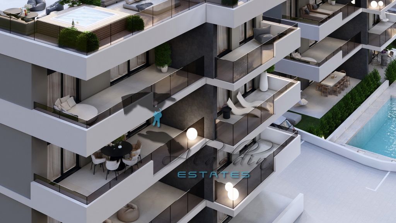
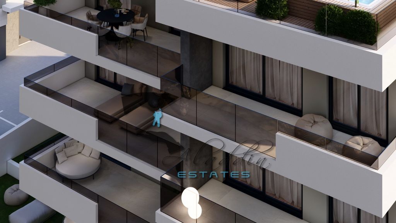
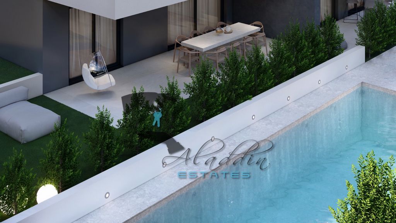
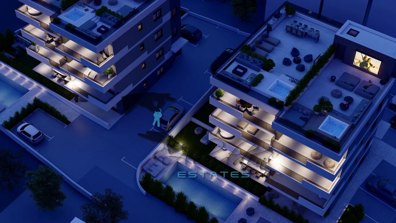
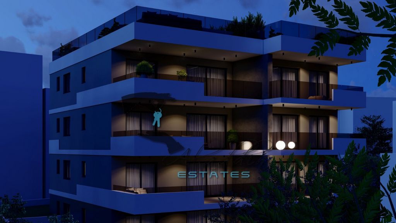
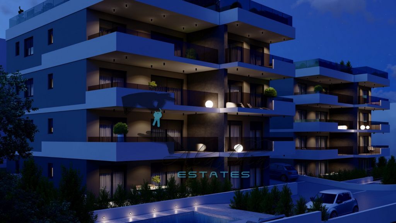
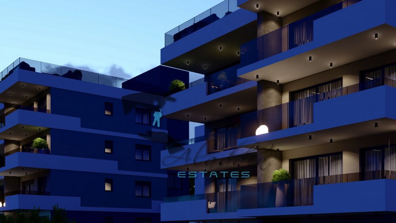
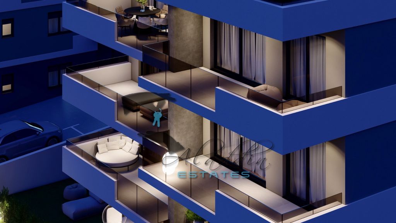
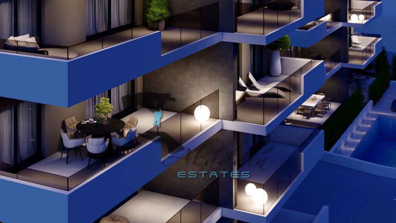
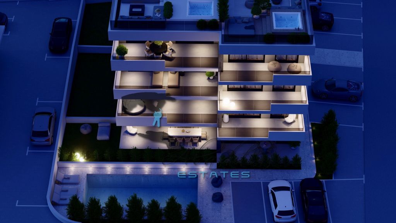
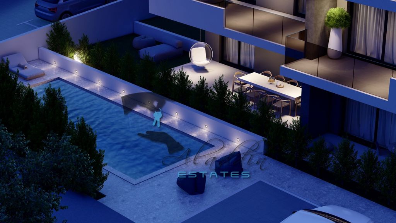
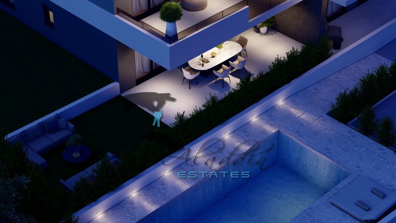
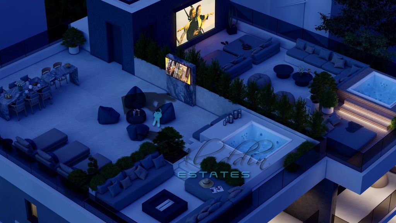
All floors are served by an elevator, and all apartments will have access to the swimming pool and sundeck within the property.
Apartments individually:
Apartment S1 (partially subterranean floor): 83.30 m2 interior space, 24.20 m2 covered terrace, 2 parking spaces, 273 m2 garden, for 127.70 m2 net living space, at a price of €330,000;
Apartment S2 (partially subterranean floor): 55.46 m2 interior space, 14.63 m2 covered terrace, 1 parking space, approx. 15 m2 garden, for approx. 66.77 m2 of net living space, at a price of €200,000;
Apartment S3 (ground floor): 83.30 m2 interior space, 24.20 m2 covered terrace, 2 parking spaces, for 100.40 m2 net living space, at a price of €270,000;
Apartment S4 (ground floor): 55.46 m2 interior space, 14.63 m2 covered terrace, 1 parking space, for 65.27 m2 net living space, at a price of €210,000;
Apartment S5 (first floor): 83.30 m2 interior space, 24.20 m2 covered terrace, 2 parking spaces, for 100.40 m2 net living space, at a price of €280,000;
Apartment S6 (first floor): 55.46 m2 interior space, 14.63 m2 covered terrace, 1 parking space, for 65.27 m2 net living space, at a price of €220,000;
Apartment S7 (second floor): 83.30 m2 interior space, 24.20 m2 covered terrace, 2 parking spaces, 109.60 m2 roof terrace, for 127.80 m2 net living space, at a price of €560,000;
Apartment S8 (second floor): 55.46 m2 interior space, 14.63 m2 covered terrace, 2 parking spaces, 70.40 m2 roof terrace, for 85.37 m2 net living space, at a price of €400,000.
All apartments are built to the highest of standards and exceptionally well equipped, including air conditioning units in every room, underfloor heating in the entire apartment (with separate regulation of each room), excellent PVC carpentry with double-layer Low-E iso glasses with extremely low energy emission (with additional options of mosquito nets and shutters), modern ceramic tiles in all rooms, excellently equipped bathrooms (console toilet with built-in water tank, walk-in shower cabin with glass walls, water heater), video intercom, first-class hydro and thermal insulation (8 cm Styrofoam), security and fire-resistant entrance doors and laid down installations for video surveillance of outdoor areas.
Installations for sewage network connection will also be prepared for as soon as it is available.
The building is located in a very attractive location, at slightly elevated position with an increasingly beautiful view of the sea from the first floor upwards. All additional facilities, along with the sea and the beach, are nearby.
The planned completion of construction works is the end of 2024, and occupancy is scheduled for the beginning of 2025. Mehr anzeigen Weniger anzeigen Stambena zgrada u novogradnji u Okrugu Gornjem sa osam stanova, po dva po etaži, po cijeni od 200.000 – 560.000 €. Svaki se stan sastoji od dnevnog boravka i kuhinje kao jedne cjeline, hodnika, predsoblja, dvije spavaće sobe, dvije kupaonice i natkrivene terase. Po jedan stan na svakoj etaži je nešto veći i sadrži i treću spavaću sobu te ostavu. Manji stanovi uključuju po jedno veće vanjsko parkirno mjesto (gdje mogu stati i po dva vozila), a veći stanovi i penthouse stanovi dolaze s po dva vanjska parkirna mjesta. Stanovi S1 i S2 u suterenu će objediniti i vrtne prostore. Penthouse stanovi obuhvaćaju i prekrasne krovne terase koje će imati svoja ulazna vrata i provedene električne instalacije, toplu i hladnu vodu, odvod, TV, satelitske i internet utičnice, a biti će postavljena i ambijentalna LED rasvjeta. Vlasnik će si moći po želji postaviti jacuzzi, pergolu, ležaljke za sunčanje, ljetnu kuhinju, električni roštilj kao i solarne panele za grijanje vode.
Sve etaže opslužuje dizalo, a svi će stanovi imati pristup bazenu i sunčalištu u sklopu nekretnine.
Stanovi individualno:
Stan S1 (suteren): 83.30 m2 unutarnji prostor, 24.20 m2 natkrivena terasa, 2 parkirna mjesta, 273 m2 vrt, za 127.70 m2 neto stambenog prostora, po cijeni od €330.000;
Stan S2 (suteren): 55.46 m2 unutarnji prostor, 14.63 m2 natkrivena terasa, 1 parkirno mjesto, ca. 15 m2 vrt, za ca. 66.77 m2 neto stambenog prostora, po cijeni od €200.000;
Stan S3 (prizemlje): 83.30 m2 unutarnji prostor, 24.20 m2 natkrivena terasa, 2 parkirna mjesta, za 100.40 m2 neto stambenog prostora, po cijeni od €270.000;
Stan S4 (prizemlje): 55.46 m2 unutarnji prostor, 14.63 m2 natkrivena terasa, 1 parkirno mjesto, za 65.27 m2 neto stambenog prostora, po cijeni od €210.000;
Stan S5 (prvi kat): 83.30 m2 unutarnji prostor, 24.20 m2 natkrivena terasa, 2 parkirna mjesta, za 100.40 m2 neto stambenog prostora, po cijeni od €280.000;
Stan S6 (prvi kat): 55.46 m2 unutarnji prostor, 14.63 m2 natkrivena terasa, 1 parkirno mjesto, za 65.27 m2 neto stambenog prostora, po cijeni od €220.000;
Stan S7 (drugi kat): 83.30 m2 unutarnji prostor, 24.20 m2 natkrivena terasa, 2 parkirna mjesta, 109.60 m2 krovna terasa, za 127.80 m2 neto stambenog prostora, po cijeni od €560.000;
Stan S8 (drugi kat): 55.46 m2 unutarnji prostor, 14.63 m2 natkrivena terasa, 2 parkirna mjesta, 70.40 m2 krovna terasa, za 85.37 m2 neto stambenog prostora, po cijeni od €400.000.
Svi se stanovi grade po najvišim standardima i izuzetno opremaju, uključujući klima uređaje u svakoj sobi, podno grijanje u cijelom stanu (sa zasebnom regulacijom svake prostorije), odličnu PVC stolariju s dvoslojnim Low-E izo staklima s iznimno niskom emisijom energije (s dodatnim opcijama komarnika i grilja), moderne keramičke pločice u svim prostorijama, izvrsno opremljene kupaonice (konzolna WC školjka s ugradbenim vodokotlićem, walk-in tuš kabina sa staklenim stijenkama, bojler), video parlafon, prvoklasnu hidro i termo izolaciju (8cm stiropor), protuprovalna i protupožarna ulazna vrata te postavljene instalacije za video nadzor vanjskih prostora.
Biti će pripremeljene i instalacije za priključak na kanalizacijsku mrežu čim ona bude dostupna.
Zgrada se nalazi na vrlo atraktivnoj lokaciji, lagano povišene pozicije sa sve ljepšim pogledom na more od prvog kata naviše. Svi dodatni sadržaji, uz more i plažu, su u blizini.
Planirani završetak građevinskih radova je kraj 2024. godine, a useljivost je predviđena za početak 2025. godine. Residential building under construction in Okrug Gornji with eight apartments, two per floor, at a price of €200,000 – €560,000. Each apartment consists of the living room and kitchen as one unit, hallway, entrance hall, two bedrooms, two bathrooms and a covered terrace. One apartment on each floor is slightly larger and contains a third bedroom and a storage room. Smaller apartments include one larger outdoor parking space each (where two vehicles can fit each), and larger apartments and penthouse apartments come with two outdoor parking spaces each. Apartments S1 and S2 in the partially subterranean floor will integrate garden areas. Penthouse apartments also include beautiful roof terraces that will have their own entrance doors and installed electrical installations, hot and cold water, drainage, TV, satellite and internet sockets, as well as ambient LED lighting. The owner will be able to set up a jacuzzi, pergola, sun loungers, summer kitchen, electric grill as well as solar panels for water heating.
All floors are served by an elevator, and all apartments will have access to the swimming pool and sundeck within the property.
Apartments individually:
Apartment S1 (partially subterranean floor): 83.30 m2 interior space, 24.20 m2 covered terrace, 2 parking spaces, 273 m2 garden, for 127.70 m2 net living space, at a price of €330,000;
Apartment S2 (partially subterranean floor): 55.46 m2 interior space, 14.63 m2 covered terrace, 1 parking space, approx. 15 m2 garden, for approx. 66.77 m2 of net living space, at a price of €200,000;
Apartment S3 (ground floor): 83.30 m2 interior space, 24.20 m2 covered terrace, 2 parking spaces, for 100.40 m2 net living space, at a price of €270,000;
Apartment S4 (ground floor): 55.46 m2 interior space, 14.63 m2 covered terrace, 1 parking space, for 65.27 m2 net living space, at a price of €210,000;
Apartment S5 (first floor): 83.30 m2 interior space, 24.20 m2 covered terrace, 2 parking spaces, for 100.40 m2 net living space, at a price of €280,000;
Apartment S6 (first floor): 55.46 m2 interior space, 14.63 m2 covered terrace, 1 parking space, for 65.27 m2 net living space, at a price of €220,000;
Apartment S7 (second floor): 83.30 m2 interior space, 24.20 m2 covered terrace, 2 parking spaces, 109.60 m2 roof terrace, for 127.80 m2 net living space, at a price of €560,000;
Apartment S8 (second floor): 55.46 m2 interior space, 14.63 m2 covered terrace, 2 parking spaces, 70.40 m2 roof terrace, for 85.37 m2 net living space, at a price of €400,000.
All apartments are built to the highest of standards and exceptionally well equipped, including air conditioning units in every room, underfloor heating in the entire apartment (with separate regulation of each room), excellent PVC carpentry with double-layer Low-E iso glasses with extremely low energy emission (with additional options of mosquito nets and shutters), modern ceramic tiles in all rooms, excellently equipped bathrooms (console toilet with built-in water tank, walk-in shower cabin with glass walls, water heater), video intercom, first-class hydro and thermal insulation (8 cm Styrofoam), security and fire-resistant entrance doors and laid down installations for video surveillance of outdoor areas.
Installations for sewage network connection will also be prepared for as soon as it is available.
The building is located in a very attractive location, at slightly elevated position with an increasingly beautiful view of the sea from the first floor upwards. All additional facilities, along with the sea and the beach, are nearby.
The planned completion of construction works is the end of 2024, and occupancy is scheduled for the beginning of 2025.