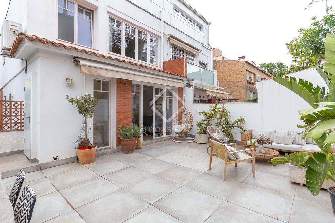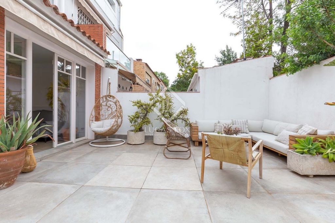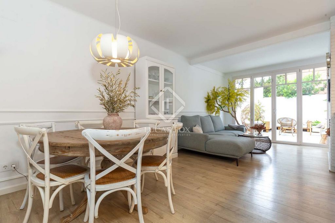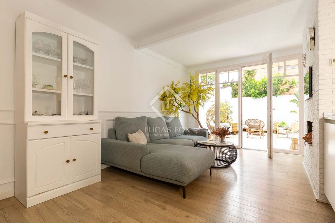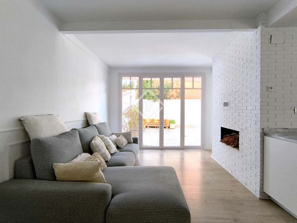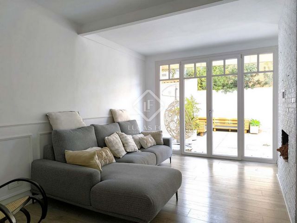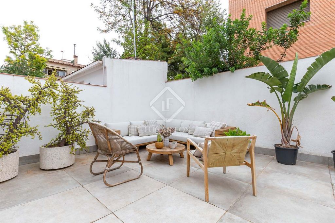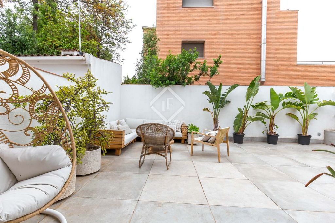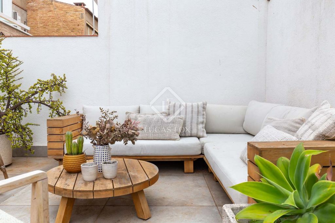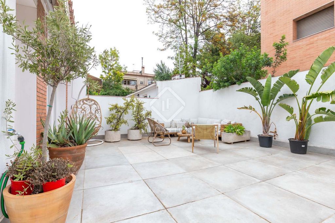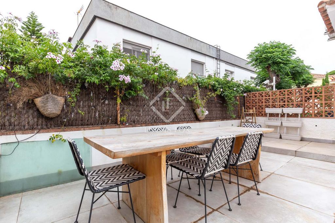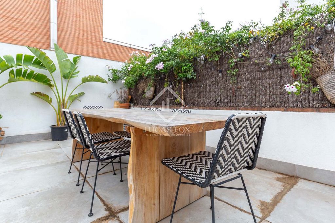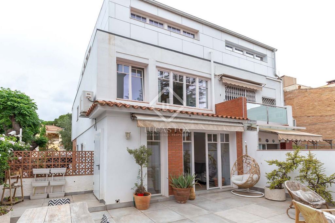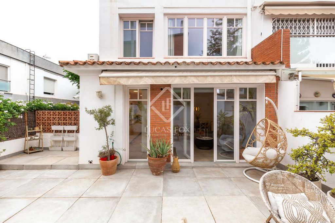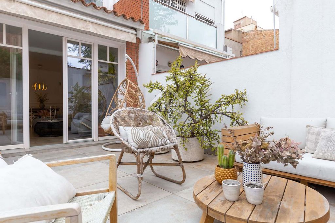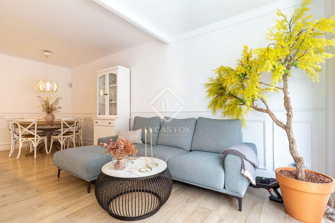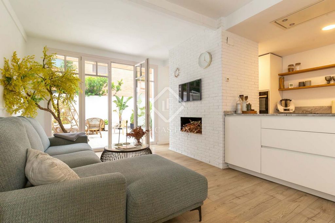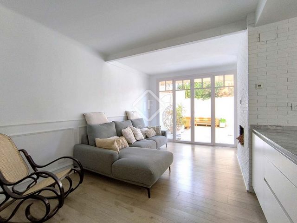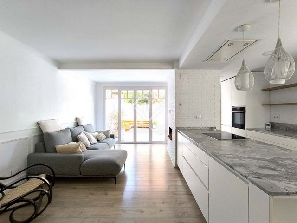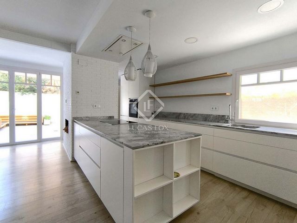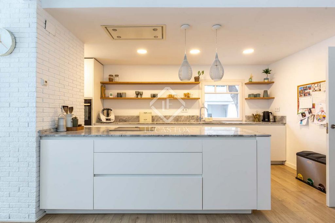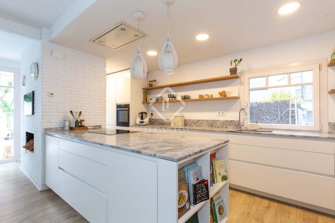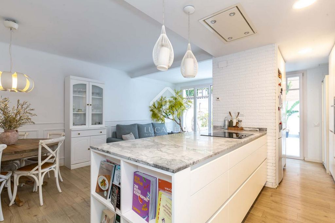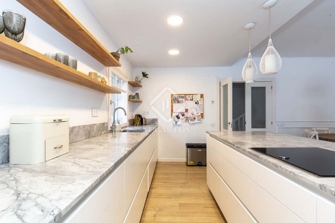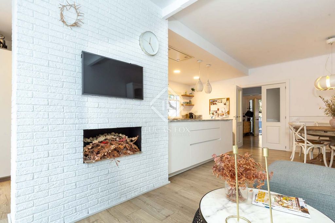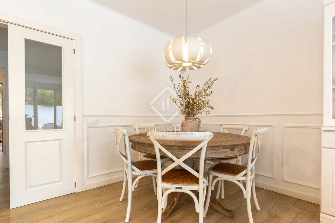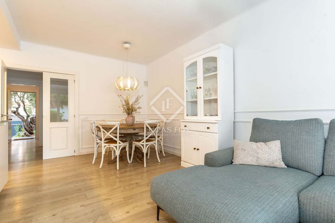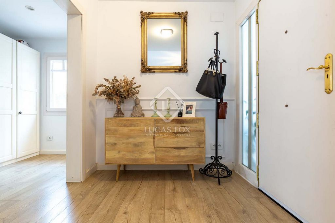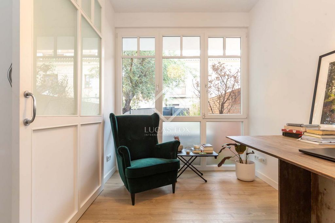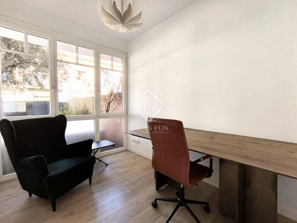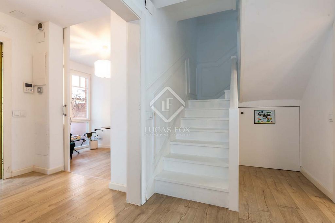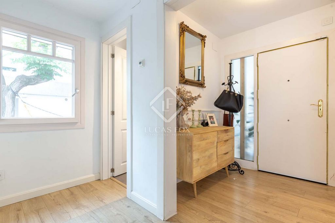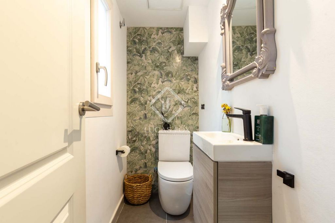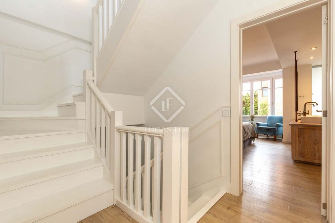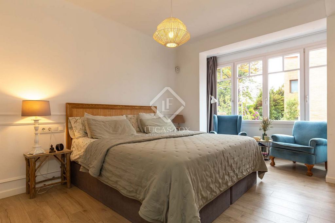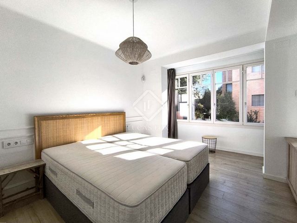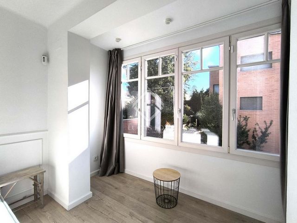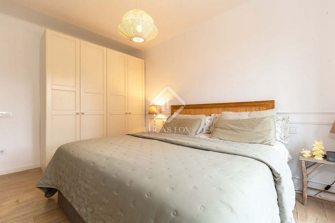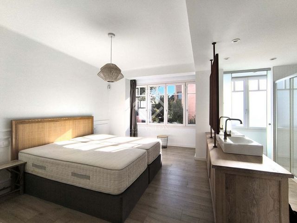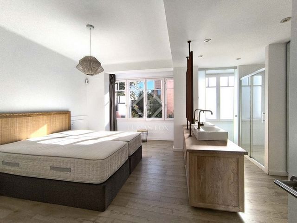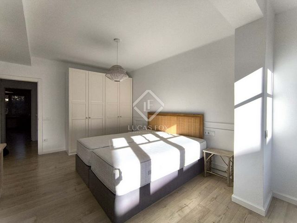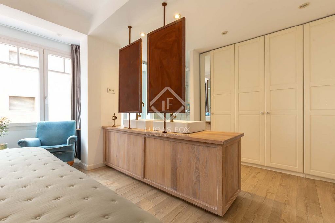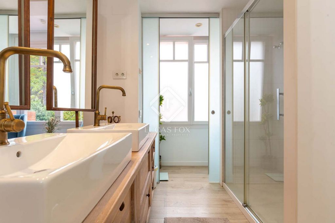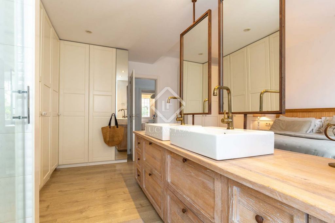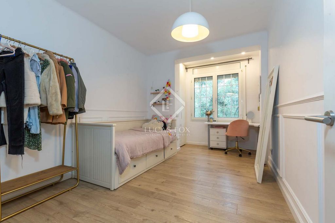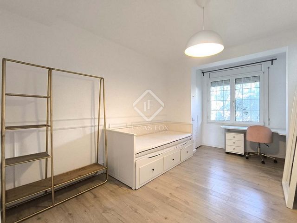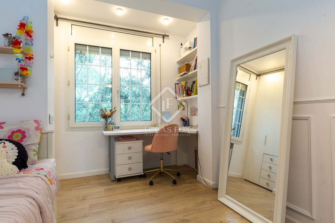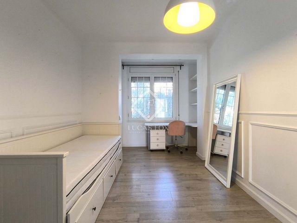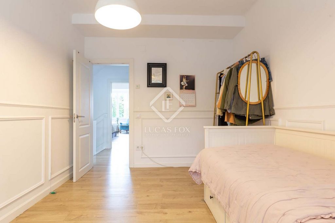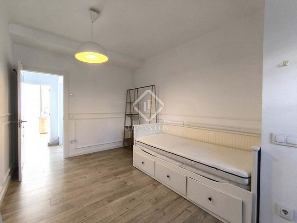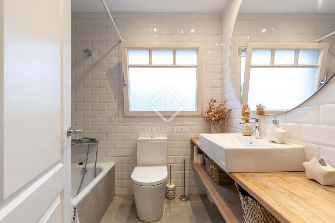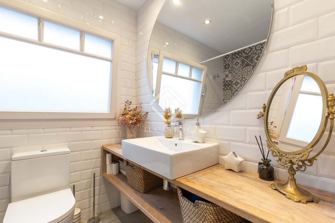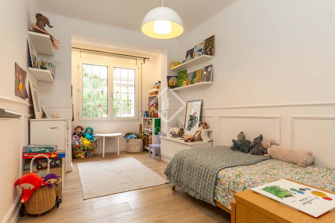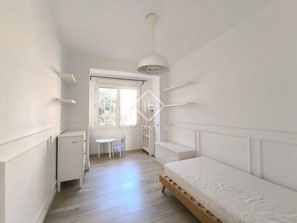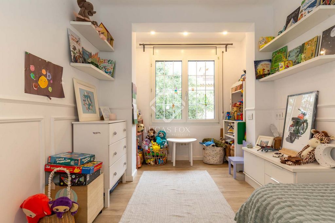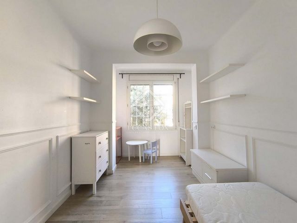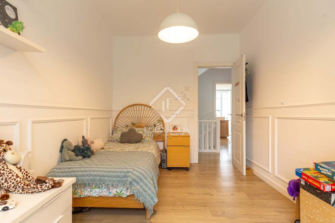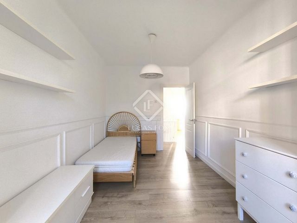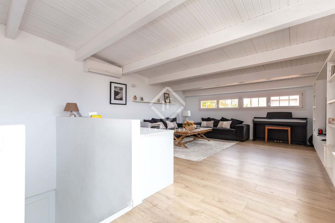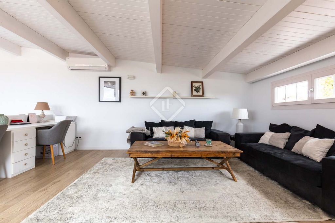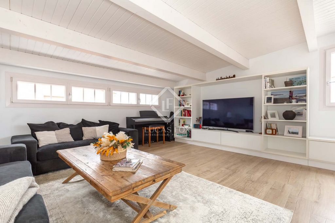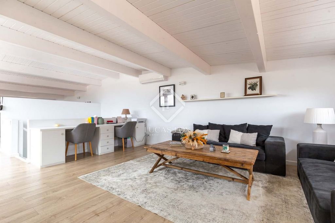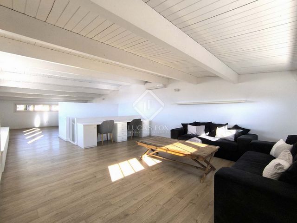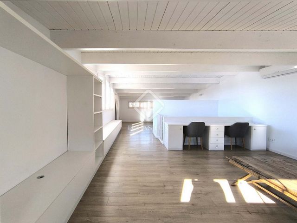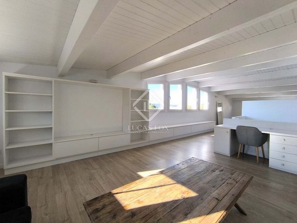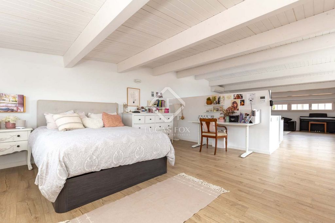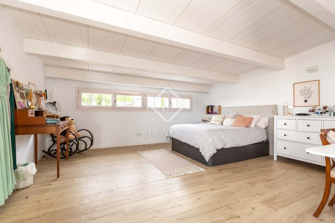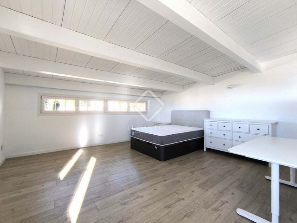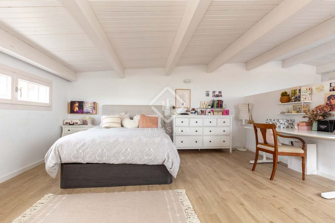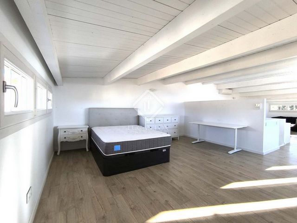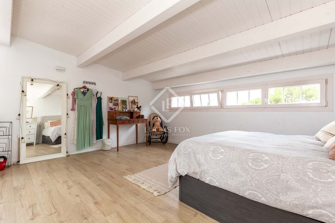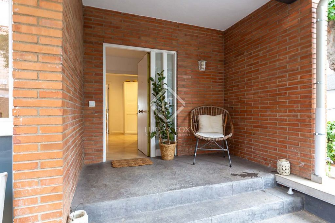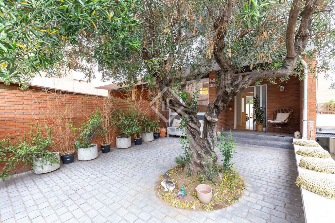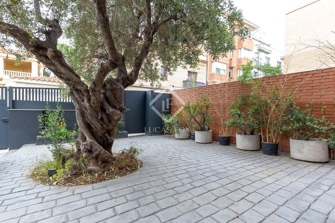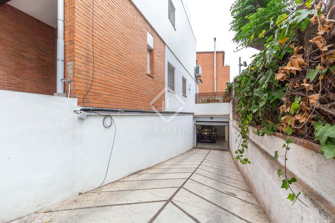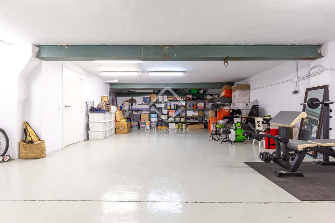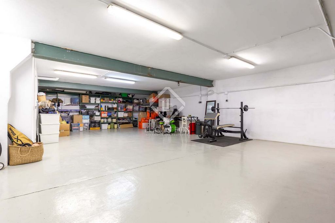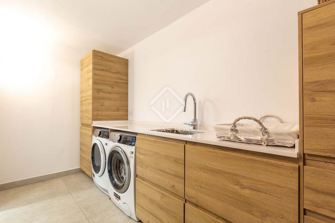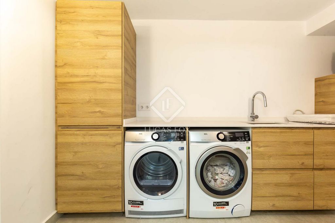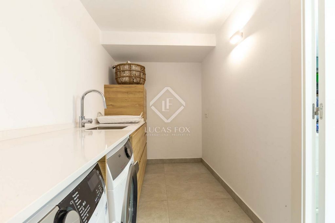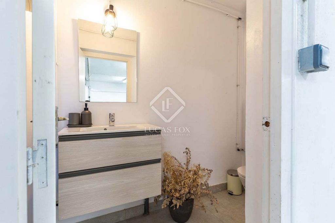DIE BILDER WERDEN GELADEN…
häuser & einzelhäuser zur Vermietung in Sant Just Desvern
4.500 EUR / Monat
Häuser & Einzelhäuser (Langfristige Vermietung)
Aktenzeichen:
WUPO-T27628
/ sjdr55587
Exceptional Nordic-style house of approx. 295m2 house + 90.55m2 terrace and garden, built in 1975 on a 195m2 plot, with a garage for 3 cars. The house was renovated in 2017 and the attic was rebuilt in 2018, the last renovation was in 2023. The property is divided into two floors plus an attic and a basement for the garage, and has a very functional Mediterranean design. The luminosity and tranquility of its rooms, all exterior, stand out. In addition, the house offers exclusive amenities such as a garden-terrace with a porch and chill-out area, 5 bedrooms, two bathrooms and two toilets. The house is accessed through the 44.55m2 paved garden at ground floor level, where the central olive tree and the continuous bench that divides the ramp area stand out. A 4.31m2 porch leads to the entrance hall. Next to it, a room with views of the front garden is used as an study, but could be a fifth bedroom. In the hall with a large wardrobe is the staircase that goes up to the upper floors and has a wardrobe under it, which leads to the guest toilet and the open-concept space where the dining room is located, the very functional modern kitchen, with a central peninsula, with NEFF appliances , osmosis, ceiling extractor hood and Ambit furniture, the living room stands out for its large French windows that illuminate the room and communicate it very fluidly with the garden-terrace, it also has the space to install an ethanol fireplace . This pleasant and quiet 46m2 terraced exterior space has a sofa area and an exterior dining room table, giving the house great charm. The first floor consists of a hall that gives access to 2 double bedrooms with wardrobes and views over the front garden , a full bathroom with a bathtub and completing the floor is a double bedroom en suite with built-in wardrobes and an open bathroom complete with a shower, the large windows overlooking the back garden of the house stand out. The attic is a single space divided into two areas taking advantage of the central position of the staircase. On one side of it, the spacious additional living room with a study area and spectacular views. The floor completes the house with a large garage for 3 cars, motorcycles and bicycles, a guest toilet and a laundry and ironing area. The house has underfloor heating, with a thermostat in each room. Laminated wooden floors and stoneware in bathrooms. PVC windows with double glazing. Blinds on the first floor . Split air conditioning hot and cold in the attic. Alarm. Large Property Owner: No. Last contract: no previous rental. Index: not applicable because it is more than 300m2 built between the house and outdoor spaces (luxury property) An ideal house for families, with a terrace, garden and garage in one of the best neighbourhoods of Sant Just Desvern. Community fees and IBI included in the price. Utilities, garden maintenance, boiler maintenance, alarm, garbage tax and home insurance are the responsibility of the tenant. Pets to be considered and smokers only exterior. It is rented with furniture, please consult the list, not including all those shown in the photos. Rent until August 31, 2026, non-extendable. Contact us to visit this luxury house.
Mehr anzeigen
Weniger anzeigen
Excepcional casa en estilo nórdico de aprox. 295m2 casa + 90,55m2 terraza y jardín, construida en el 1975 sobre un solar de 195m2, con garaje para 3 coches. La casa se reformó en el 2017 y se hizo la remonta de la buhardilla en el 2018, la última reforma es del 2023. La vivienda se divide en dos plantas más buhardilla y el sótano para el garaje, goza de un diseño mediterráneo muy funcional. Destaca la luminosidad y tranquilidad de sus estancias, todas exteriores. Además, la casa ofrece comodidades exclusivas como un jardín-terraza con porche y zona chill-out, 5 dormitorios, dos baños y dos aseos. Se accede a la casa a través del jardín pavimentado de 44,55m2 a nivel de planta baja, dónde destaca el olivo central y el banco corrido de obra que divide la zona de la rampa. Un porche de 4,31m2 da paso al recibidor. Junto al mismo una habitación con vistas al jardín frontal se usa como despacho, pero podría ser un quinto dormitorio. En el distribuidor con un amplio armario ropero se ubica la escalera que sube a las plantas superiores y que dispone de un armario bajo la misma, que da paso al aseo de cortesía y al espacio de concepto abierto donde se ubica el comedor, la moderna cocina muy funcional, con península central, con electrodomésticos de NEFF, osmosis, campana extractora de techo y mobiliario de Ambit, el salón destaca por sus grandes balconeras que iluminan la estancia y la comunican de forma muy fluida con el jardín-terraza, además dispone del hueco para instalar una chimenea de etanol. Este agradable y tranquilo espacio exterior aterrazado de 46m2 dispone de zona de sofás y de mesa de comedor exterior, dándole a la casa un gran encanto. La planta primera se compone de un distribuidor que da acceso a 2 dormitorios dobles con armarios y vistas sobre el jardín frontal, un baño completo con bañera y completa la planta un dormitorio doble en suite con armarios empotrados y baño abierto completo con ducha, destacan los grandes ventanales sobre el jardín posterior de la casa. La buhardilla es un único espacio dividido en dos zonas aprovechando la posición central de la escalera. A un lado de esta, el amplio salón adicional con zona de estudio y espectaculares vistas. Completa la casa la planta sótano con un amplio garaje para 3 coches, motos y bicicletas, aseo de cortesía y zona de lavado y plancha. La casa dispone de calefacción por suelo radiante, con termostato en cada estancia. Suelos de parqué laminado y gres en baños. Ventanas de PVC con vidrio climalit. Persianas en planta primera. Aire acondicionado frío-calor por Split en la buhardilla. Alarma. Gran Tenedor: No. Ultimo contrato: sin alquiler previo. Indice: no aplica por ser más de 300m2 construidos entre casa y espacios exteriores (bien suntuario) Una casa ideal para familias, con terraza-jardín y garaje en uno de los mejores barrios de Sant Just Desvern. Gastos de comunidad e IBI incluidos en el precio. Suministros, mantenimiento del jardín, mantenimiento caldera, alarma, impuesto de basuras y seguro del hogar a cargo del inquilino. Mascotas a valorar y fumadores solo en el exterior. Se alquila con muebles, a consultar listado, no incluidos todos los que salen en las fotos. Alquiler hasta el 31 de agosto del 2026 no prorrogable. Póngase en contacto con nosotros para visitar esta casa de lujo.
Exceptional Nordic-style house of approx. 295m2 house + 90.55m2 terrace and garden, built in 1975 on a 195m2 plot, with a garage for 3 cars. The house was renovated in 2017 and the attic was rebuilt in 2018, the last renovation was in 2023. The property is divided into two floors plus an attic and a basement for the garage, and has a very functional Mediterranean design. The luminosity and tranquility of its rooms, all exterior, stand out. In addition, the house offers exclusive amenities such as a garden-terrace with a porch and chill-out area, 5 bedrooms, two bathrooms and two toilets. The house is accessed through the 44.55m2 paved garden at ground floor level, where the central olive tree and the continuous bench that divides the ramp area stand out. A 4.31m2 porch leads to the entrance hall. Next to it, a room with views of the front garden is used as an study, but could be a fifth bedroom. In the hall with a large wardrobe is the staircase that goes up to the upper floors and has a wardrobe under it, which leads to the guest toilet and the open-concept space where the dining room is located, the very functional modern kitchen, with a central peninsula, with NEFF appliances , osmosis, ceiling extractor hood and Ambit furniture, the living room stands out for its large French windows that illuminate the room and communicate it very fluidly with the garden-terrace, it also has the space to install an ethanol fireplace . This pleasant and quiet 46m2 terraced exterior space has a sofa area and an exterior dining room table, giving the house great charm. The first floor consists of a hall that gives access to 2 double bedrooms with wardrobes and views over the front garden , a full bathroom with a bathtub and completing the floor is a double bedroom en suite with built-in wardrobes and an open bathroom complete with a shower, the large windows overlooking the back garden of the house stand out. The attic is a single space divided into two areas taking advantage of the central position of the staircase. On one side of it, the spacious additional living room with a study area and spectacular views. The floor completes the house with a large garage for 3 cars, motorcycles and bicycles, a guest toilet and a laundry and ironing area. The house has underfloor heating, with a thermostat in each room. Laminated wooden floors and stoneware in bathrooms. PVC windows with double glazing. Blinds on the first floor . Split air conditioning hot and cold in the attic. Alarm. Large Property Owner: No. Last contract: no previous rental. Index: not applicable because it is more than 300m2 built between the house and outdoor spaces (luxury property) An ideal house for families, with a terrace, garden and garage in one of the best neighbourhoods of Sant Just Desvern. Community fees and IBI included in the price. Utilities, garden maintenance, boiler maintenance, alarm, garbage tax and home insurance are the responsibility of the tenant. Pets to be considered and smokers only exterior. It is rented with furniture, please consult the list, not including all those shown in the photos. Rent until August 31, 2026, non-extendable. Contact us to visit this luxury house.
Aktenzeichen:
WUPO-T27628
Land:
ES
Region:
Barcelona
Stadt:
Sant Just Desvern
Postleitzahl:
08960
Kategorie:
Wohnsitze
Anzeigentyp:
Langfristige Vermietung
Immobilientyp:
Häuser & Einzelhäuser
Immobilien-Subtyp:
Villa
Größe der Immobilie :
295 m²
Größe des Grundstücks:
195 m²
Schlafzimmer:
5
Badezimmer:
4
Möbliert:
Ja
Ausgestattete Küche:
Ja
Parkplätze:
1
Garagen:
1
Alarm:
Ja
Kamin:
Ja
Terasse:
Ja
Keller:
Ja
IMMOBILIENPREIS DES M² DER NACHBARSTÄDTE
| Stadt |
Durchschnittliche m2 Miete haus |
Durchschnittliche m2 Miete wohnung |
|---|---|---|
| Barcelona | - | 44,69 EUR |

