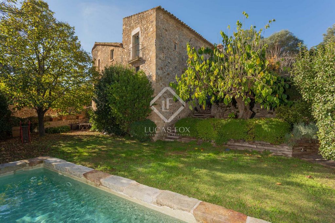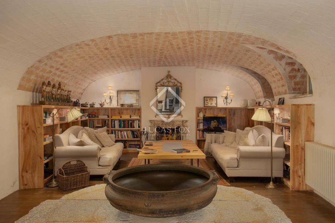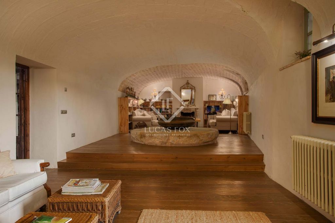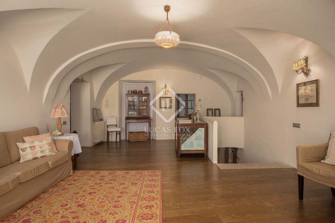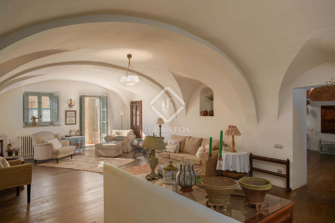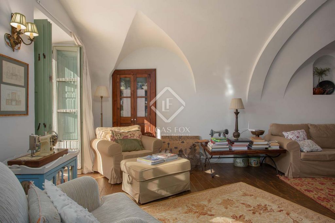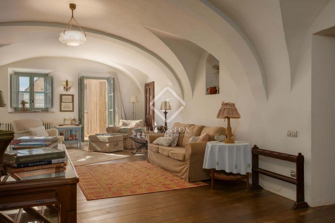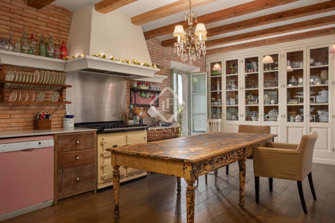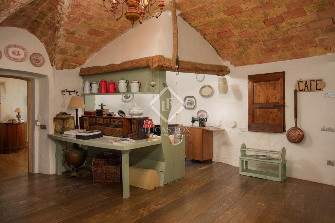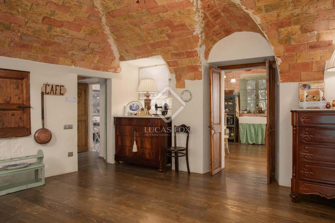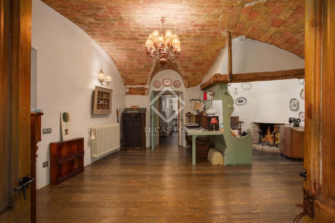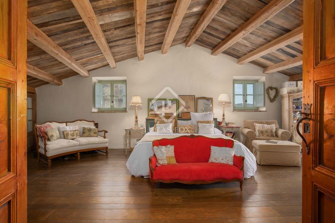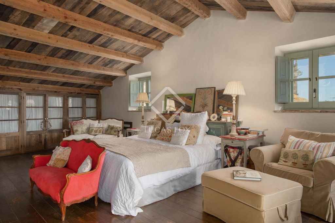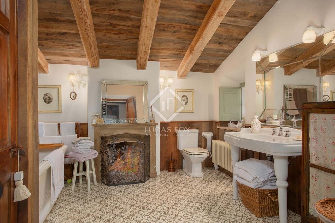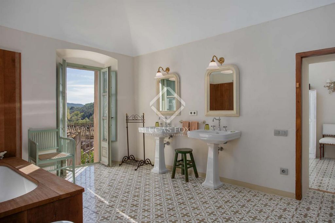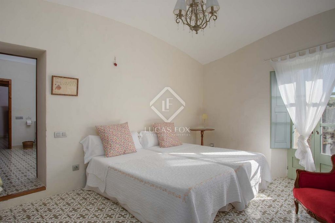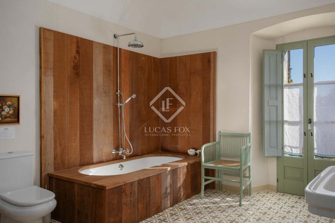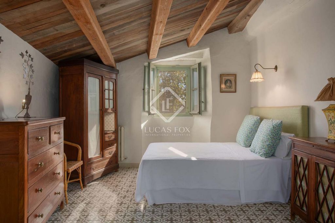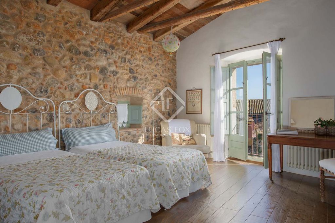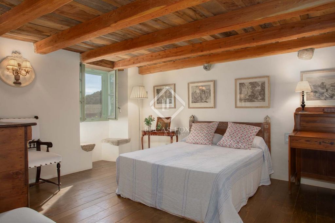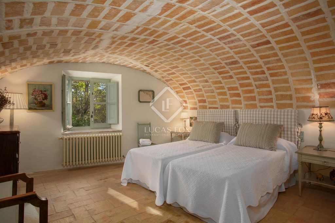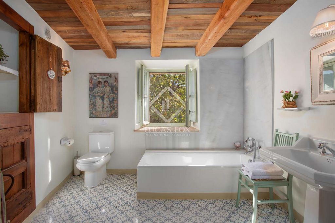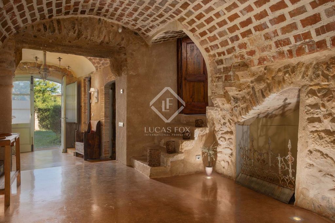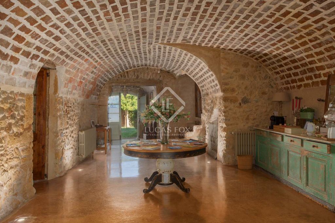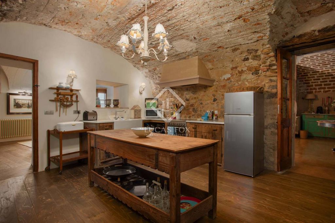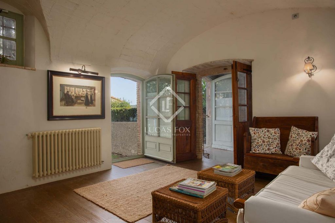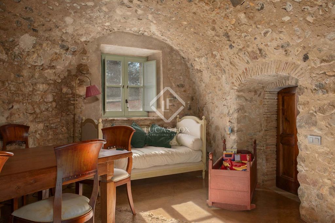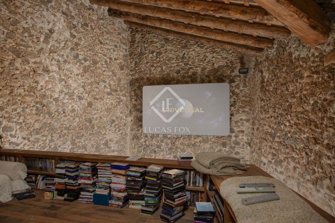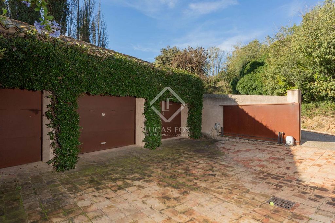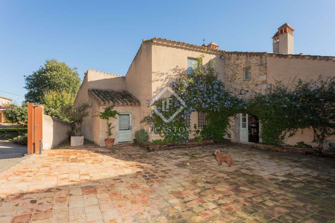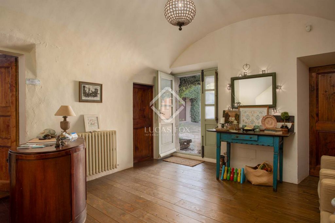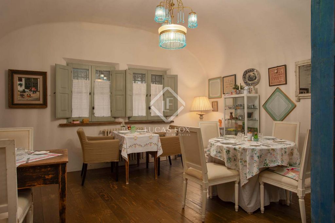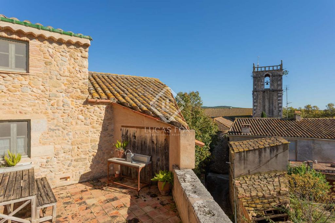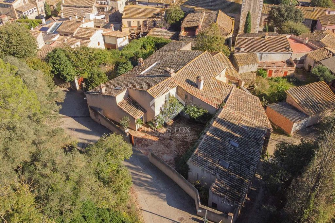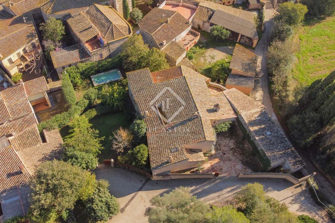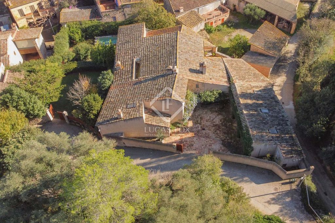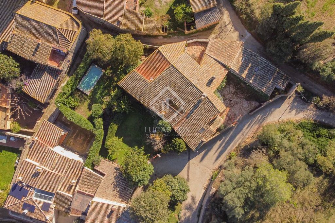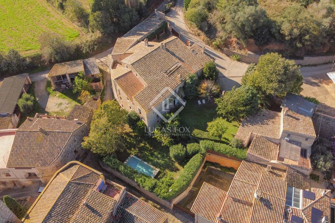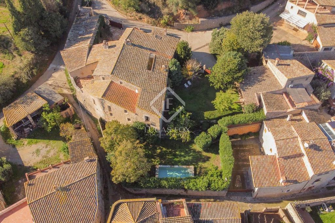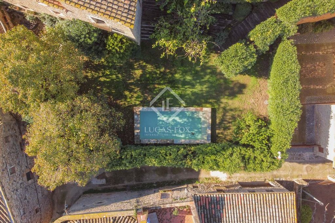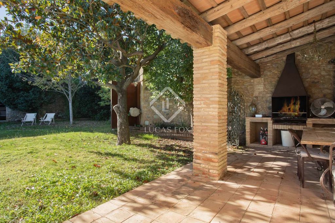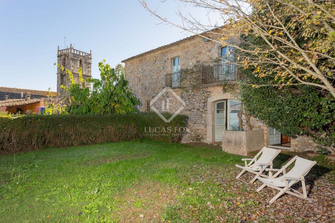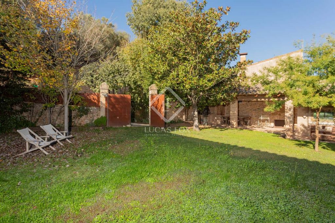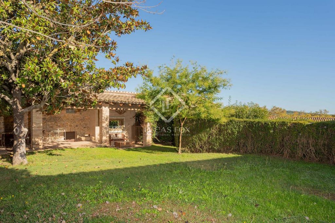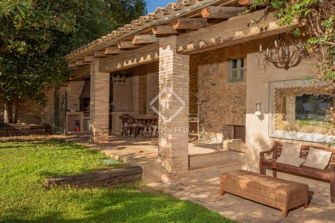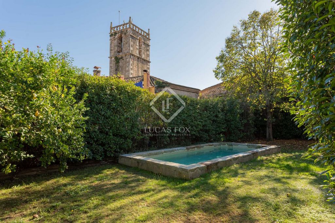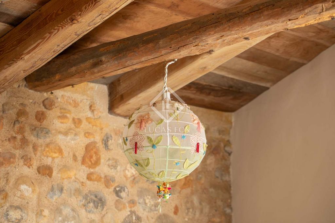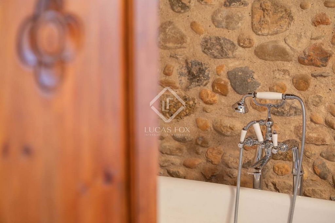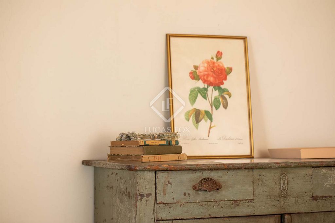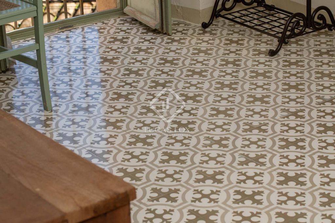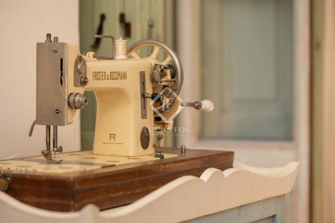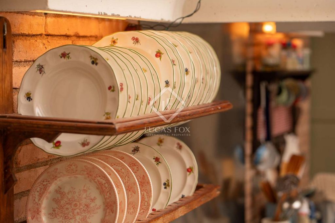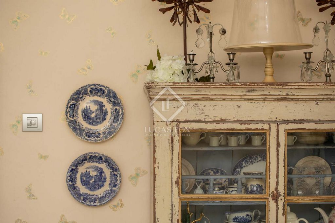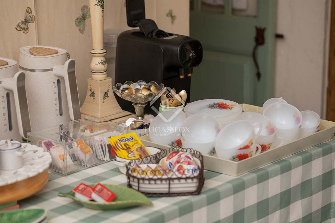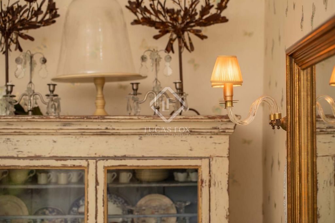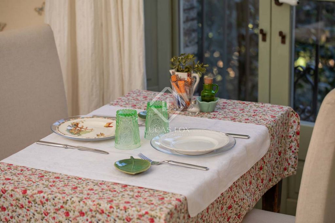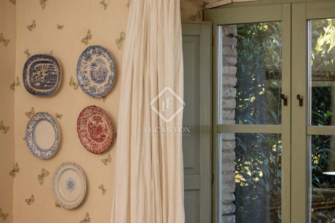DIE BILDER WERDEN GELADEN…
Geschäftsmöglichkeiten zum Verkauf in Vilademuls
1.590.000 EUR
Geschäftsmöglichkeiten (Zum Verkauf)
Aktenzeichen:
WUPO-T27397
/ gir55202
Nestled between the Pla de l’Estany and Alt Empordà, this beautifully restored estate, meticulously restored over three years, stands as a unique haven full of history and charm. Surrounded by a generous plot of 1,381 m², this property invites tranquility. The owners have taken great care to preserve the original character of the home while offering modern comfort, creating a home that beautifully blends the old with the new. The ground floor, covering 458.97 m², offers expansive, well-designed spaces where classic design meets practicality. Four en-suite bedrooms, each with a private bathroom, provide privacy and comfort. The spacious living room, flooded with natural light, opens to the garden, seamlessly bringing nature into daily life. The dining room and kitchen, thoughtfully designed for family gatherings and culinary experiences, open into the courtyard, fostering an inviting atmosphere. A cinema room and laundry room complete this floor, providing both entertainment and practical utility. The first floor, with 480.65 m² of built space, houses four suites, each a private sanctuary with its own distinctive charm. The large kitchen, a central space ideal for hosting guests or continuing the hospitality business, is complemented by the dining room and two lounges, creating inviting spaces to relax and enjoy peaceful moments. The floor also features a laundry room and a service room, providing additional comfort. The outdoor patio and garage for six cars complete this level, ensuring functionality and convenience. On the second floor, of 156.20 m², lies the main suite, an independent space offering privacy and serenity. This floor can easily be converted into two additional rooms or even an independent apartment, offering flexibility for future needs. The outdoors, with a total land area of 1,381 m², offer a range of spaces to enjoy nature. The gardens and terraces provide peaceful spots for relaxation, while the barbecue area and swimming pool offer the perfect setting for outdoor living. Additionally, a small independent apartment with one bedroom adds a functional touch, ideal for guests or service staff. This home is not only about comfort and elegance but also about a place full of history. Perfect for those looking for a unique retreat or wishing to continue operating a luxury hospitality business.
Mehr anzeigen
Weniger anzeigen
Enclavada entre el Pla de l’Estany y el Alt Empordà, esta finca restaurada con esmero durante tres años se erige como un refugio lleno de historia y encanto, rodeada por un terreno de 1.381 m² que invita a la serenidad. Los propietarios han cuidado cada detalle para preservar su carácter original mientras ofrecen todo el confort moderno, creando un hogar que fusiona lo antiguo y lo contemporáneo. La Planta Baja, con 458,97 m² construidos, despliega generosos espacios donde el diseño clásico se encuentra con la funcionalidad. Cuatro habitaciones en suite, cada una con baño privado, ofrecen privacidad y confort. La gran sala de estar, bañada de luz natural, conecta con el jardín, invitando a la naturaleza a formar parte de cada momento vivido en la casa. El comedor y la cocina amplían la propuesta de este hogar, donde los sabores y las conversaciones fluyen con armonía. La sala de cine y el lavadero completan esta planta, proporcionando tanto momentos de ocio como espacio útil y ordenado. La Primera Planta, con sus 480,65 m² construidos, alberga cuatro suites que invitan a un descanso profundo, cada una con un baño privado y detalles que aportan carácter y comodidad. La cocina grande se convierte en el corazón de la casa, perfecta para atender a grandes reuniones o la actividad de hospedaje. La sala distribuidora y los dos salones crean un ambiente acogedor para disfrutar de la tranquilidad y la privacidad, mientras que el lavadero y la habitación para el servicio complementan esta planta. En el exterior, el patio y el garaje para seis coches añaden comodidad y practicidad al día a día. En la Segunda Planta, de 156,20 m², se encuentra la suite principal, un espacio independiente que podría transformarse en dos habitaciones adicionales o incluso en un apartamento privado, ofreciendo flexibilidad y privacidad. Los Exteriores, con un terreno de 1.381 m², invitan a disfrutar de la naturaleza que rodea la finca. El jardín y las terrazas ofrecen varios rincones donde relajarse, mientras que la zona de barbacoa y la alberca permiten disfrutar del aire libre en completa privacidad. Un pequeño apartamento independiente con una habitación añade una funcionalidad adicional, perfecto para huéspedes o personal de servicio. Este hogar no solo ofrece comodidad y elegancia, sino también un lugar lleno de historia, donde cada rincón guarda una historia y cada espacio invita a vivir momentos de paz y felicidad. Perfecta para quienes buscan un refugio único o desean continuar con una actividad de hospedaje de lujo, esta finca es un verdadero tesoro.
Nestled between the Pla de l’Estany and Alt Empordà, this beautifully restored estate, meticulously restored over three years, stands as a unique haven full of history and charm. Surrounded by a generous plot of 1,381 m², this property invites tranquility. The owners have taken great care to preserve the original character of the home while offering modern comfort, creating a home that beautifully blends the old with the new. The ground floor, covering 458.97 m², offers expansive, well-designed spaces where classic design meets practicality. Four en-suite bedrooms, each with a private bathroom, provide privacy and comfort. The spacious living room, flooded with natural light, opens to the garden, seamlessly bringing nature into daily life. The dining room and kitchen, thoughtfully designed for family gatherings and culinary experiences, open into the courtyard, fostering an inviting atmosphere. A cinema room and laundry room complete this floor, providing both entertainment and practical utility. The first floor, with 480.65 m² of built space, houses four suites, each a private sanctuary with its own distinctive charm. The large kitchen, a central space ideal for hosting guests or continuing the hospitality business, is complemented by the dining room and two lounges, creating inviting spaces to relax and enjoy peaceful moments. The floor also features a laundry room and a service room, providing additional comfort. The outdoor patio and garage for six cars complete this level, ensuring functionality and convenience. On the second floor, of 156.20 m², lies the main suite, an independent space offering privacy and serenity. This floor can easily be converted into two additional rooms or even an independent apartment, offering flexibility for future needs. The outdoors, with a total land area of 1,381 m², offer a range of spaces to enjoy nature. The gardens and terraces provide peaceful spots for relaxation, while the barbecue area and swimming pool offer the perfect setting for outdoor living. Additionally, a small independent apartment with one bedroom adds a functional touch, ideal for guests or service staff. This home is not only about comfort and elegance but also about a place full of history. Perfect for those looking for a unique retreat or wishing to continue operating a luxury hospitality business.
Aktenzeichen:
WUPO-T27397
Land:
ES
Region:
Girona
Stadt:
Vilademuls
Postleitzahl:
17468
Kategorie:
Kommerziell
Anzeigentyp:
Zum Verkauf
Immobilientyp:
Geschäftsmöglichkeiten
Immobilien-Subtyp:
Bar, Hotel, Restaurant
Größe der Immobilie :
810 m²
Größe des Grundstücks:
1.391 m²
Schlafzimmer:
8
Badezimmer:
9
Möbliert:
Ja
Ausgestattete Küche:
Ja
Parkplätze:
1
Garagen:
1
Alarm:
Ja
Schwimmbad:
Ja
Airconditioning:
Ja
Kamin:
Ja
Balkon:
Ja
Terasse:
Ja
Keller:
Ja
Hohe Decken:
Ja
Grill für draußen:
Ja

