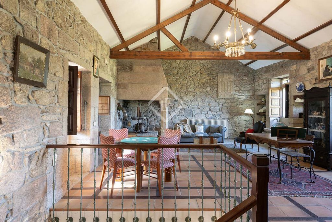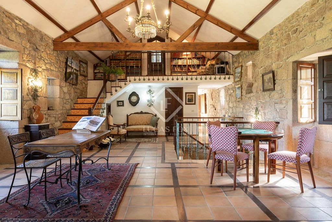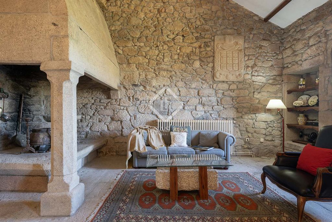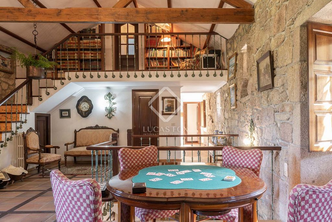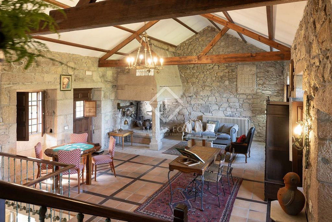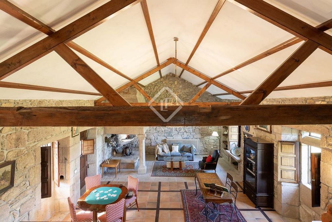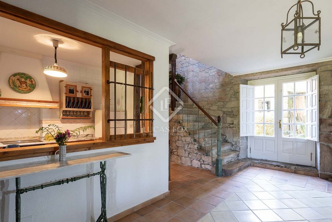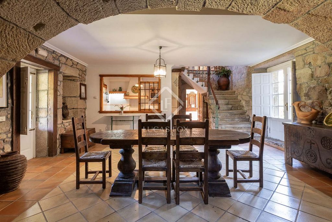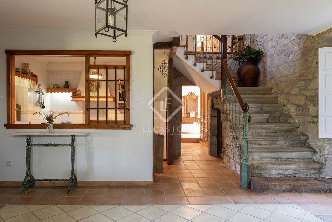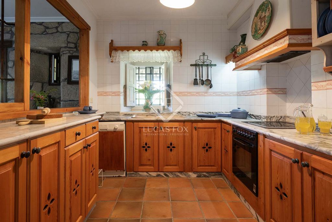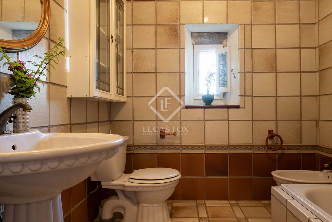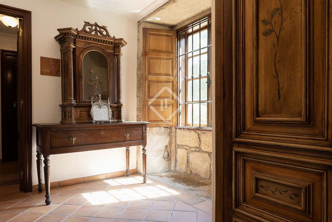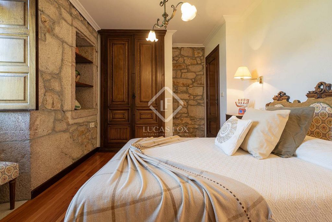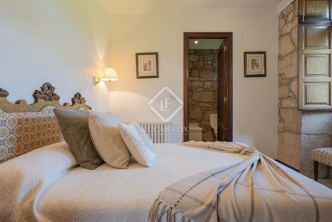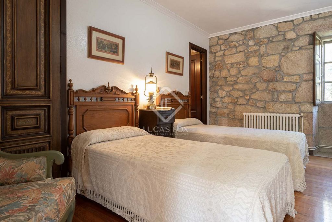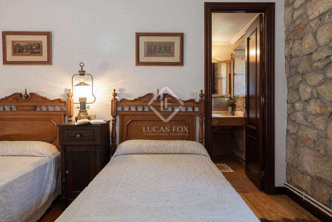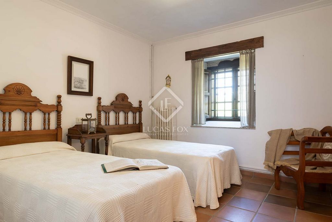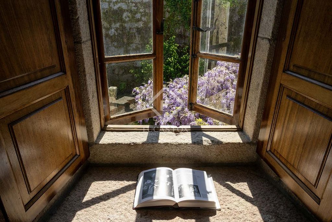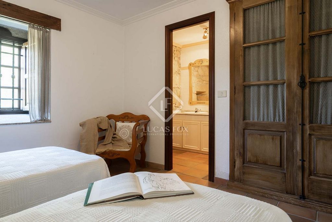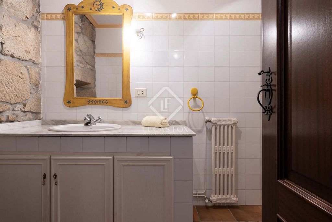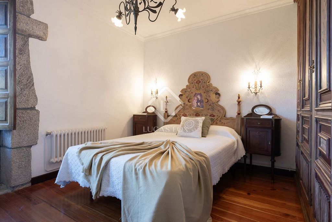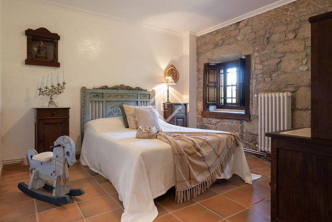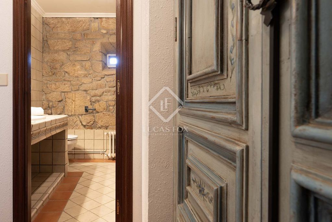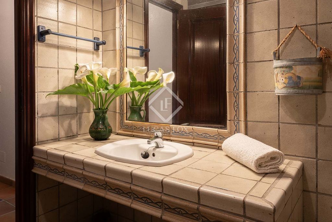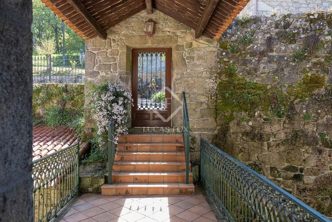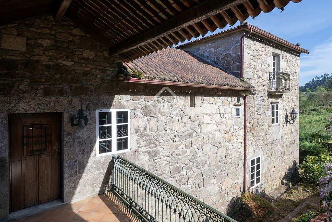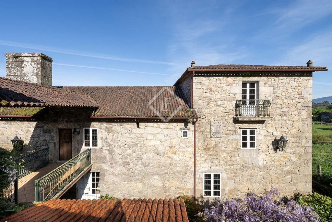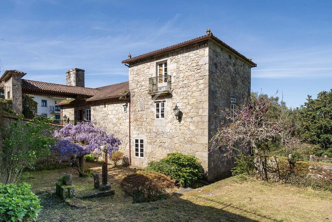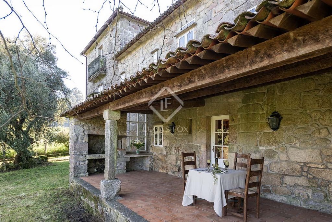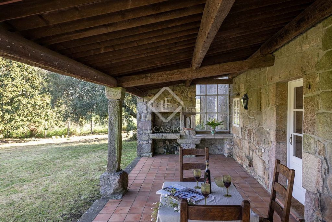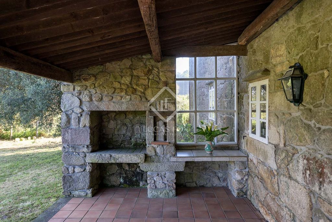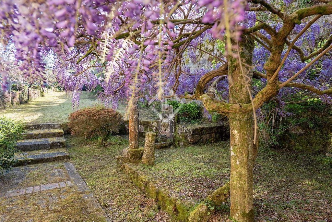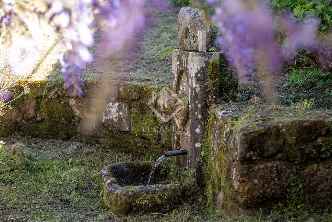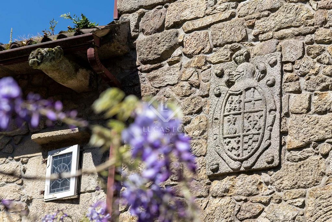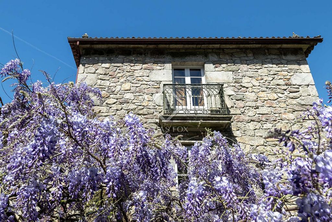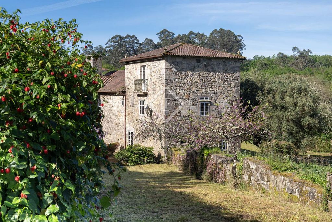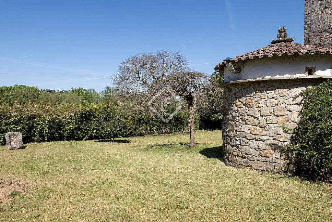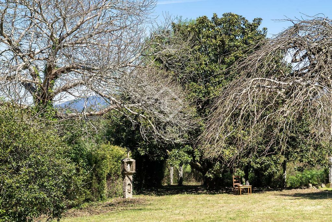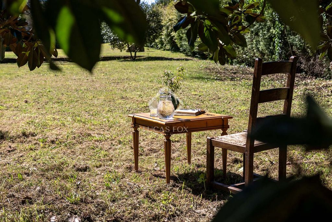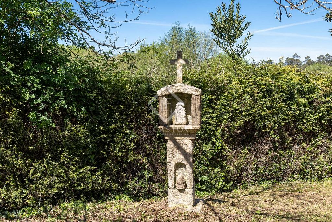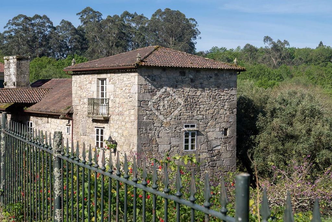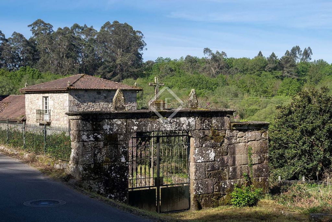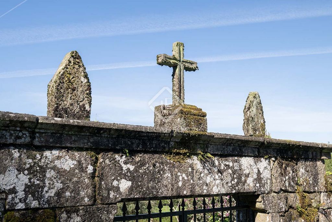DIE BILDER WERDEN GELADEN…
Häuser & Einzelhäuser (Zum Verkauf)
Aktenzeichen:
WUPO-T24996
/ vig47207
Lucas Fox presents this exclusive house with a lot of history dating back to the 18th century. It was completely renovated a few years ago with an excellent result that combines stone and wood to achieve a design with a period aesthetic and incredible taste. The original internal structure, which had wooden beams and a mansard roof, was carefully preserved. The property is accessed via a covered walkway. Once inside, there is a spacious living room with impressive ceiling heights, exposed wooden beams and stone flooring. On the left is a large, well-preserved stone fireplace with an oven and a large stonework shield. On this floor, there is a toilet, and in the area on the right, there are two large bedrooms with period furniture and private bathrooms. Via stairs, we access an attic area with a small library and bedroom area that offers beautiful views of the living room. Here, we find two large bedrooms with lovely garden views and a bathroom. We access the lower area of the property via stone stairs that house a very cosy living room with an open rustic kitchen and a sizeable semi-circular stone arch that stands out. To the right is the bedroom area with a hallway leading to a charming oratory and two spacious bedrooms with private bathrooms. This floor has two entrances. On the right, we access a fantastic porch where you can enjoy. It overlooks the back of the property, which has a garden and a barbecue area. On the left, we go to the front part of the house, which has an annexed stone building currently used as a warehouse. There is also a lovely fountain with stone details and a garden area. This fantastic house offers stone walls and ancient elements, such as a dovecote and several columns. The property also has defence embrasures, gargoyles, and a shield on the façade. The exterior area surrounding the property is well maintained, with some good-sized magnolia and olive trees that offer unique spaces to enjoy, ornamental plants and a fountain. Given its characteristics, this beautiful and exclusive property would be ideal for a large family or as a bed and breakfast. Get in touch for more information.
Mehr anzeigen
Weniger anzeigen
Lucas Fox presenta esta exclusiva casona con mucha historia datada en el siglo XVIII. Se rehabilitó completamente hace unos años con un excelente resultado que combina la piedra y la madera, para lograr un diseño con una estética de la época y con mucho gusto. Se preservó cuidadosamente la estructura interna original con vigas de madera y techo abuhardillado. Por una pasarela cubierta se accede a la vivienda. Un vez dentro se dispone un amplio salón con una altura de techos impresionante, vigas de madera vista y pavimento de piedra. A la izquierda resalta, una gran lareira de piedra muy bien conservada, con un horno, así como un gran escudo de obra de cantería. En esta planta hay un aseo y en la zona de la derecha se encuentran dos amplios dormitorios con muebles de época y baños privados. Por unas escaleras accedemos a una zona abuhardillada con una pequeña biblioteca y zona de descanso y lectura que ofrece unas bonitas vistas al salón. Aquí, nos encontramos con dos amplios dormitorios con bonitas vistas al jardín y un baño. Accedemos a la zona baja de la vivienda por unas escaleras de piedra que alberga un salón muy acogedor con cocina rústica abierta con un gran arco de piedra de medio punto que destaca. A la derecha, está la zona de descanso que dispone de un pasillo que da paso a un encantador oratorio, y dos espaciosos dormitorios, ambas con baños privados. Esta planta tiene dos accesos; a la derecha, accedemos a un fantástico porche donde disfrutar de la privacidad y naturaleza y que da a la parte trasera de la vivienda en la que hay un jardín, una zona de lavandería y una zona de barbacoa. A la izquierda, pasamos a la parte delantera de la finca, que dispone de una edificación anexa de piedra que actualmente se usa como almacén. También hay un bonito manantial con detalles de piedra y una zona ajardinada. Esta fantástica casa nos ofrece muros de piedra y también elementos antiguos, como un palomar y varias columnas. La propiedad también tiene troneras de defensas, gárgolas y un escudo en la fachada. La zona exterior que rodea la vivienda está bien cuidada, con algún magnolio y olivo de buen tamaño que ofrecen espacios únicos para disfrutar, así como plantas ornamentales, además de una fuente y un manantial. Esta bonita y exclusiva vivienda sería ideal para una gran familia o también para explotar como casa rural, dadas sus características. Póngase en contacto para más información.
Lucas Fox presents this exclusive house with a lot of history dating back to the 18th century. It was completely renovated a few years ago with an excellent result that combines stone and wood to achieve a design with a period aesthetic and incredible taste. The original internal structure, which had wooden beams and a mansard roof, was carefully preserved. The property is accessed via a covered walkway. Once inside, there is a spacious living room with impressive ceiling heights, exposed wooden beams and stone flooring. On the left is a large, well-preserved stone fireplace with an oven and a large stonework shield. On this floor, there is a toilet, and in the area on the right, there are two large bedrooms with period furniture and private bathrooms. Via stairs, we access an attic area with a small library and bedroom area that offers beautiful views of the living room. Here, we find two large bedrooms with lovely garden views and a bathroom. We access the lower area of the property via stone stairs that house a very cosy living room with an open rustic kitchen and a sizeable semi-circular stone arch that stands out. To the right is the bedroom area with a hallway leading to a charming oratory and two spacious bedrooms with private bathrooms. This floor has two entrances. On the right, we access a fantastic porch where you can enjoy. It overlooks the back of the property, which has a garden and a barbecue area. On the left, we go to the front part of the house, which has an annexed stone building currently used as a warehouse. There is also a lovely fountain with stone details and a garden area. This fantastic house offers stone walls and ancient elements, such as a dovecote and several columns. The property also has defence embrasures, gargoyles, and a shield on the façade. The exterior area surrounding the property is well maintained, with some good-sized magnolia and olive trees that offer unique spaces to enjoy, ornamental plants and a fountain. Given its characteristics, this beautiful and exclusive property would be ideal for a large family or as a bed and breakfast. Get in touch for more information.
Aktenzeichen:
WUPO-T24996
Land:
ES
Region:
Pontevedra
Stadt:
Morana
Postleitzahl:
36668
Kategorie:
Wohnsitze
Anzeigentyp:
Zum Verkauf
Immobilientyp:
Häuser & Einzelhäuser
Immobilien-Subtyp:
Villa
Größe der Immobilie :
377 m²
Größe des Grundstücks:
1.607 m²
Schlafzimmer:
6
Badezimmer:
6
Möbliert:
Ja
Ausgestattete Küche:
Ja
Parkplätze:
1
Garagen:
1
Kamin:
Ja
Balkon:
Ja
Terasse:
Ja
Keller:
Ja
Hohe Decken:
Ja
Grill für draußen:
Ja
