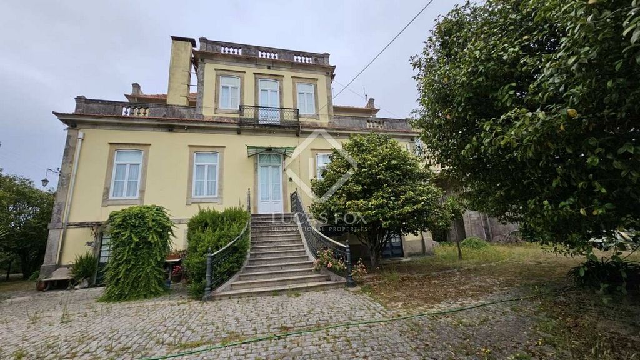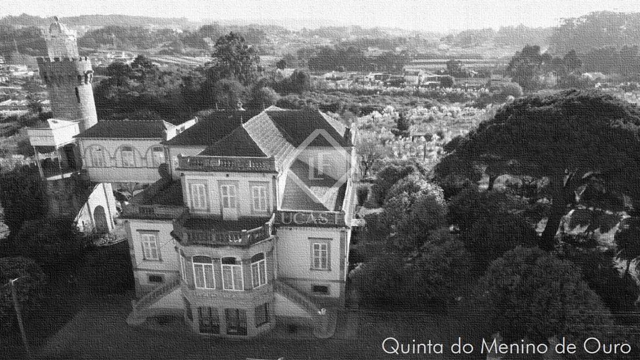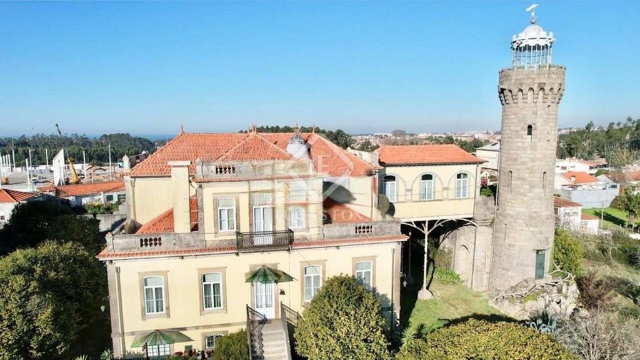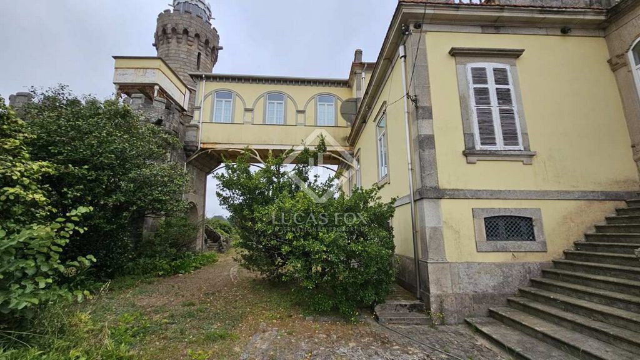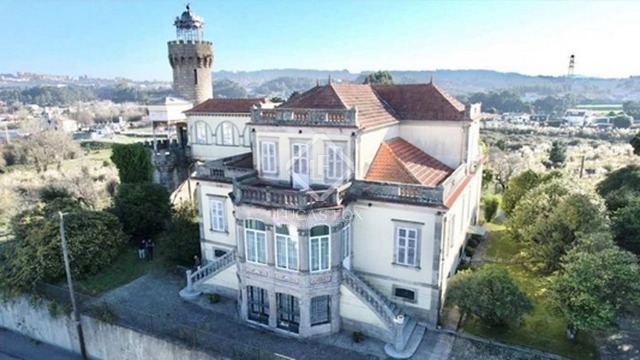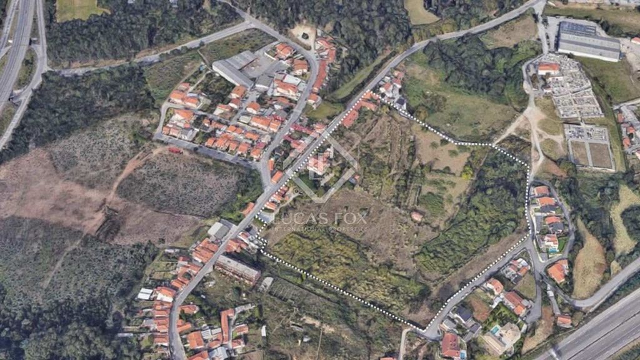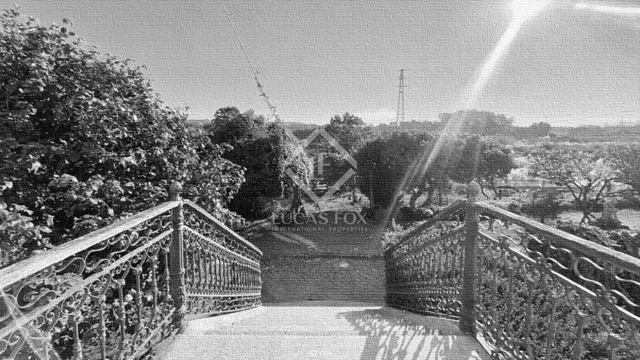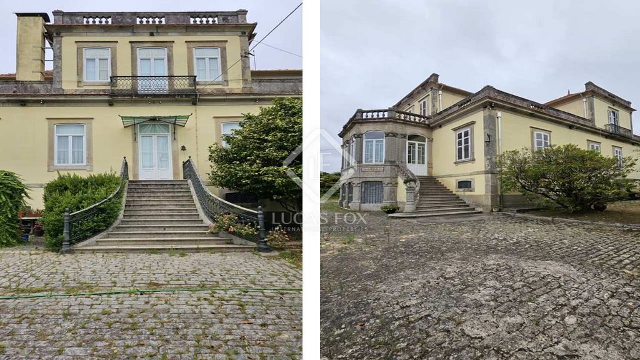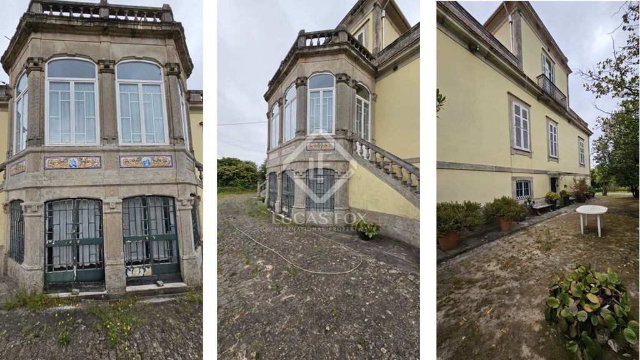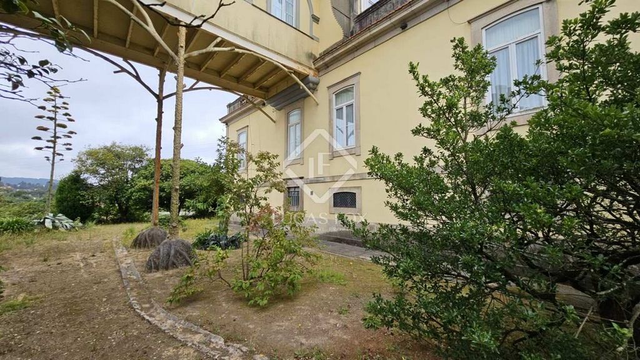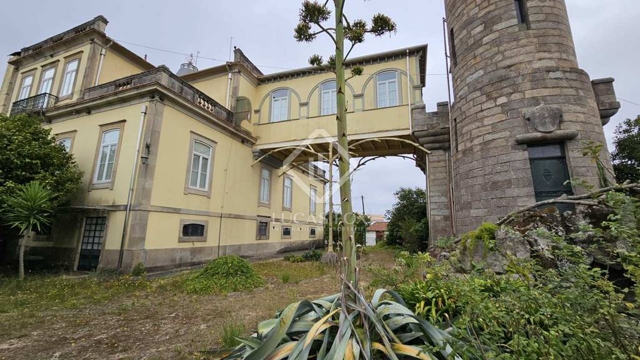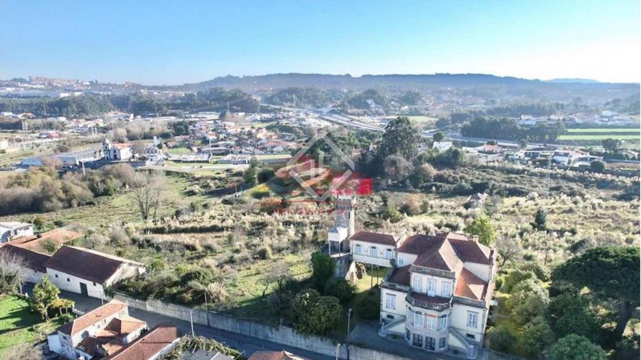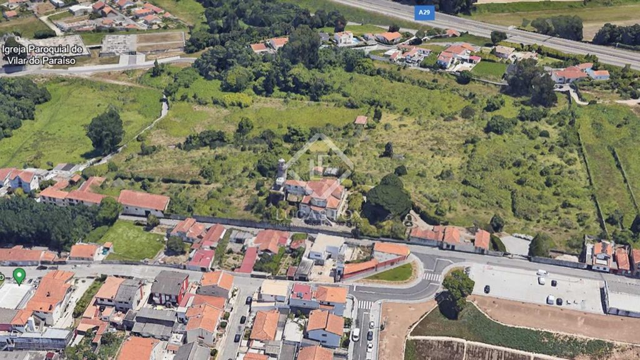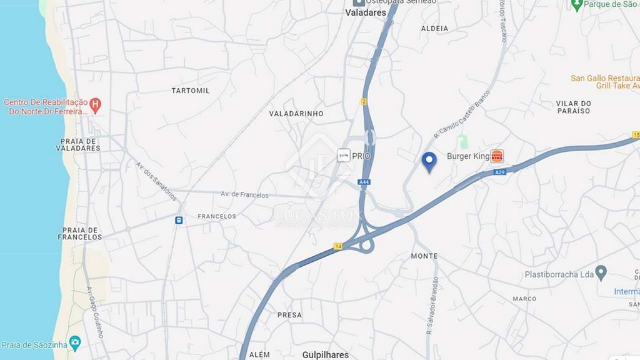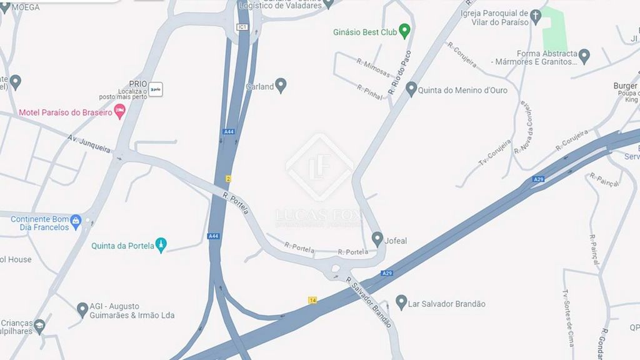DIE BILDER WERDEN GELADEN…
Häuser & Einzelhäuser (Zum Verkauf)
Aktenzeichen:
WUPO-T22642
/ opo44125
Quinta do Menino de Ouro. All-walled farmhouse in Vilar do Paraíso, with a magnificent secular palace dating from 1900, inspired by the Brazilian colonial style. Located in Gaia, 7 min. from Francelos beach, 1 min. from the A44, 3 min. from the A29 and 8 min. from the A1. With 5.6 ha of land, the property comprises a historic building, which includes a turret with great sentimental value, according to the story narrated by historian Joel Cleto, for whom the property was an object of interest. The house is connected by a bridge to a granite turret with stunning views of the sea and the extension of the property. In this vast area, there are also other smaller scale buildings: two caretakers' houses, two warehouses, storage room, stables, barn and cellar. It also contemplates a water mine, a 90 m3 water hole, two wells and gardens, typical features of a property associated with agricultural production activity. The property has several exclusive features, residential, touristic and agricultural in nature. Such characteristics enhance its operability and investment in a mixed real estate aspect, either for the development of real estate projects (PIP approved for construction at heights, with construction capacity of 30,000 m2), or for a teaching infrastructure (private school), senior residence or hotel unit (boutique hotel). The property has wine production capacity and also includes a kiwi fruit orchard and a pine forest. (AB) main house 1,095.00 m2 (AU) 974.00 m2
Mehr anzeigen
Weniger anzeigen
Quinta del Menino de Ouro. Masía amurallada en Vilar do Paraíso, con un magnífico palacio secular que data de 1900, inspirado en el estilo colonial brasileño. Situado en Gaia, a 7 min. de la playa de Francelos, 1 min. desde la A44, 3 min. de la A29 y 8 min. desde la A1. Con 5,6 hectáreas de terreno, la propiedad comprende un edificio histórico, que incluye una torre de gran valor sentimental, según narra el historiador Joel Cleto, para quien la propiedad era objeto de interés. La casa está conectada por un puente a una torre de granito con impresionantes vistas al mar y a la extensión de la propiedad. En esta amplia zona también se encuentran otras edificaciones de menor escala: dos casas de cuidadores, dos almacenes, trastero, cuadras, granero y bodega. También contempla una mina de agua, un pozo de agua de 90 m3, dos pozos y jardines, características típicas de una propiedad asociada a la actividad productiva agrícola. La propiedad tiene varias características exclusivas, de carácter residencial, turístico y agrícola. Tales características potencian su operatividad e inversión en una vertiente inmobiliaria mixta, ya sea para el desarrollo de proyectos inmobiliarios (PIP aprobado para construcción en altura, con capacidad de construcción de 30.000 m2), o para una infraestructura docente (escuela privada), residencia de ancianos o unidad hotelera (hotel boutique). La propiedad tiene capacidad de producción de vino y también incluye un huerto de kiwis y un bosque de pinos. (AB) casa principal 1.095,00 m2 (AU) 974,00 m2
Quinta do Menino de Ouro. All-walled farmhouse in Vilar do Paraíso, with a magnificent secular palace dating from 1900, inspired by the Brazilian colonial style. Located in Gaia, 7 min. from Francelos beach, 1 min. from the A44, 3 min. from the A29 and 8 min. from the A1. With 5.6 ha of land, the property comprises a historic building, which includes a turret with great sentimental value, according to the story narrated by historian Joel Cleto, for whom the property was an object of interest. The house is connected by a bridge to a granite turret with stunning views of the sea and the extension of the property. In this vast area, there are also other smaller scale buildings: two caretakers' houses, two warehouses, storage room, stables, barn and cellar. It also contemplates a water mine, a 90 m3 water hole, two wells and gardens, typical features of a property associated with agricultural production activity. The property has several exclusive features, residential, touristic and agricultural in nature. Such characteristics enhance its operability and investment in a mixed real estate aspect, either for the development of real estate projects (PIP approved for construction at heights, with construction capacity of 30,000 m2), or for a teaching infrastructure (private school), senior residence or hotel unit (boutique hotel). The property has wine production capacity and also includes a kiwi fruit orchard and a pine forest. (AB) main house 1,095.00 m2 (AU) 974.00 m2
Aktenzeichen:
WUPO-T22642
Land:
ES
Stadt:
Valadares
Postleitzahl:
4400-063
Kategorie:
Wohnsitze
Anzeigentyp:
Zum Verkauf
Immobilientyp:
Häuser & Einzelhäuser
Immobilien-Subtyp:
Villa
Größe der Immobilie :
1.095 m²
Größe des Grundstücks:
57.000 m²
Schlafzimmer:
6
Badezimmer:
5
Garagen:
1
Alarm:
Ja
Kamin:
Ja
Balkon:
Ja
Terasse:
Ja
Keller:
Ja
IMMOBILIENPREIS DES M² DER NACHBARSTÄDTE
| Stadt |
Durchschnittspreis m2 haus |
Durchschnittspreis m2 wohnung |
|---|---|---|
| Vila Nova de Cerveira | - | 2.568 EUR |
| Caminha | 1.711 EUR | - |
| Ponte de Lima | 1.604 EUR | 2.899 EUR |
| Galicien | - | 2.721 EUR |
| Esposende | - | 2.226 EUR |
| Esposende | 2.283 EUR | 2.544 EUR |
| Vila Nova de Famalicão | 1.468 EUR | 1.842 EUR |
| Fafe | 1.253 EUR | - |
| Maia | 2.073 EUR | 2.541 EUR |
| Maia | 2.248 EUR | 2.566 EUR |
| Matosinhos | - | 3.894 EUR |
| Valongo | 1.764 EUR | 1.870 EUR |
| Paredes | 1.854 EUR | 3.306 EUR |
| Porto | 3.692 EUR | 4.168 EUR |
