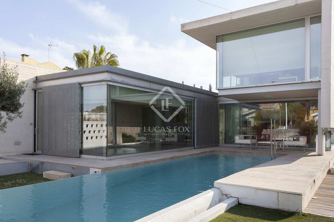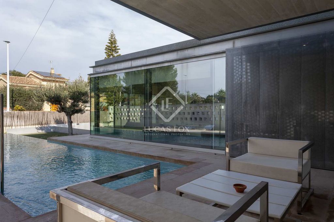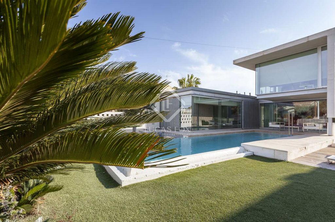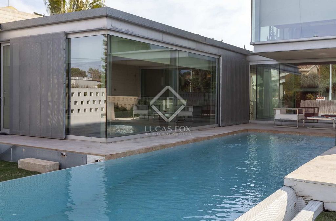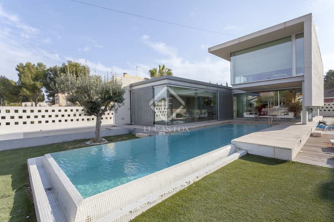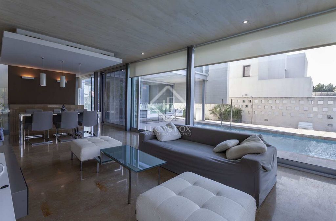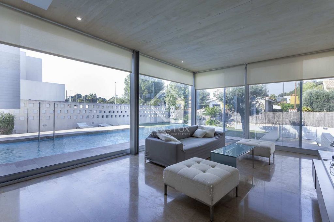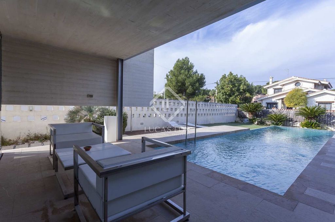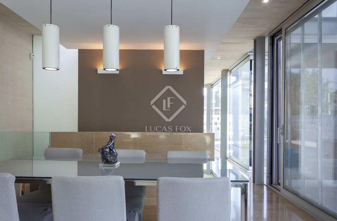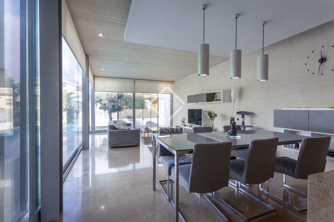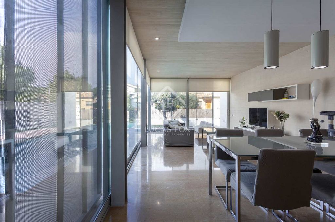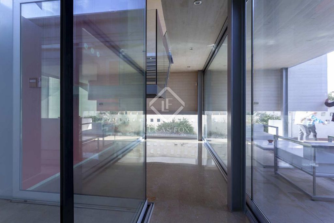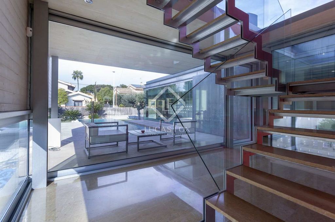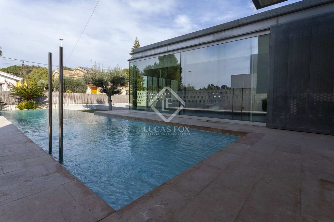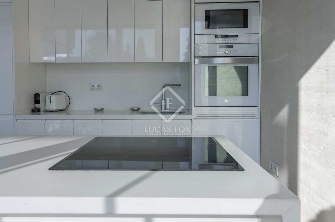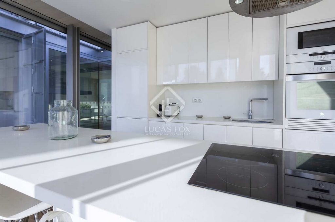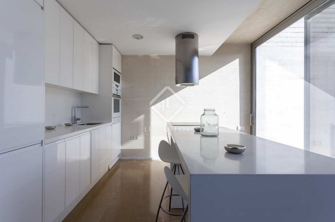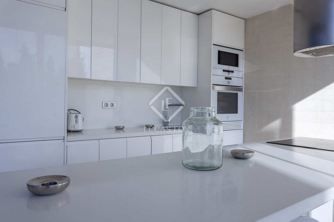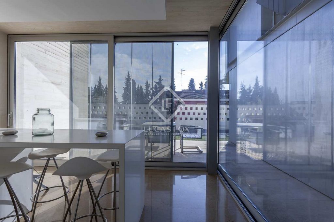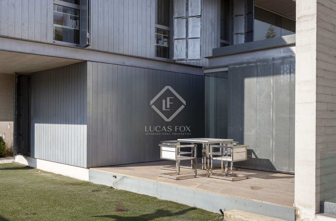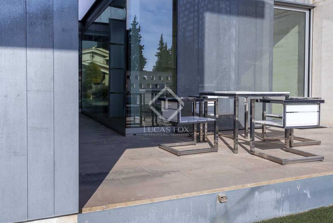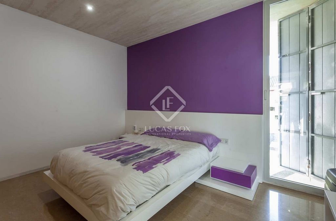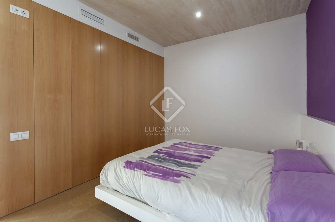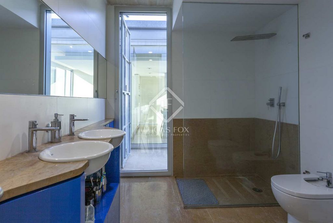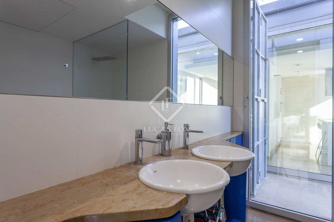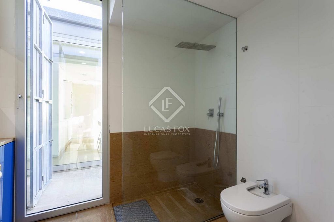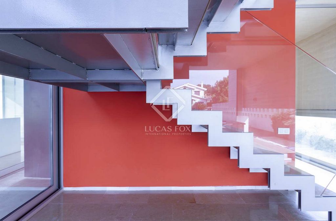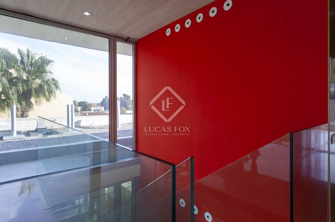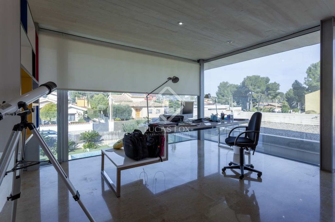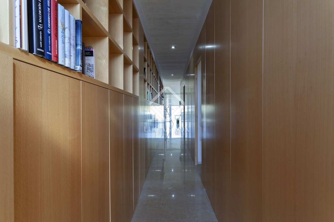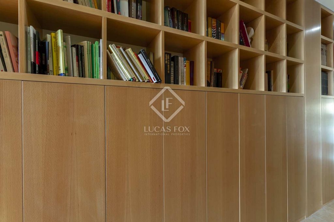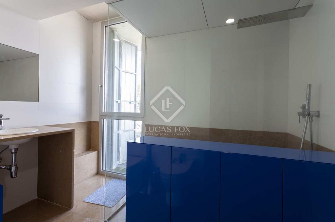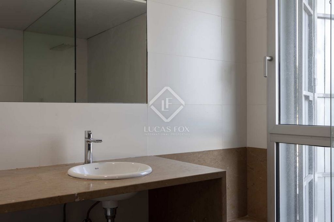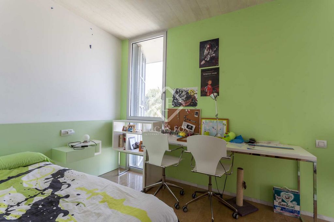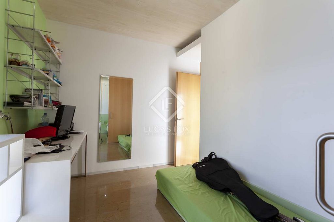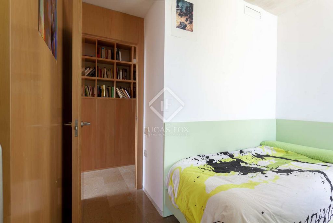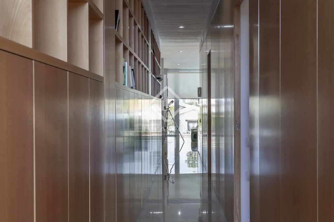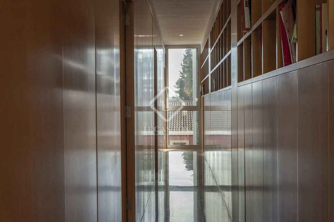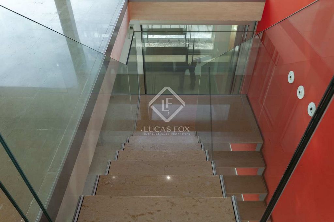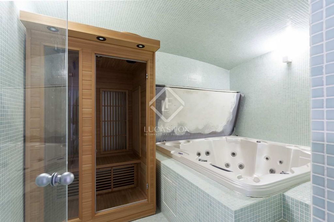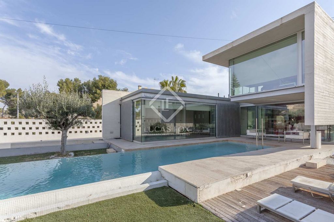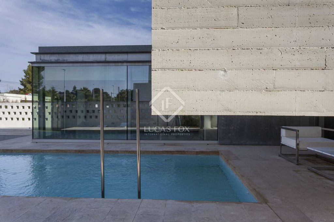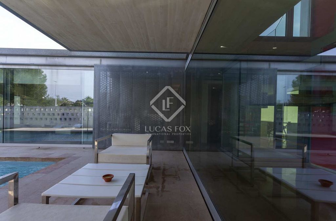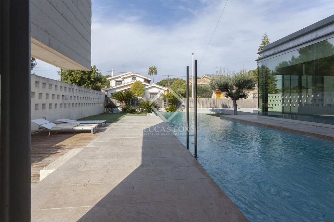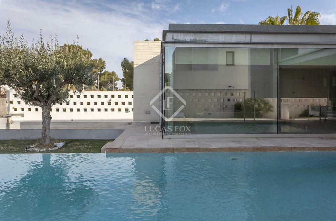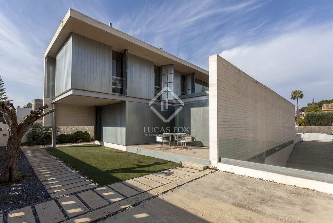DIE BILDER WERDEN GELADEN…
Häuser & einzelhäuser zum Verkauf in Riba-roja de Túria
589.000 EUR
Häuser & Einzelhäuser (Zum Verkauf)
Aktenzeichen:
WUPO-T19085
/ val38748
Lucas Fox presents this unique property , with a unique personality and a modern design and a unique combination of materials. The property is distributed over two floors, plus the lower ground floor. Upon entering, we find the main floor that is distributed in a living-dining room, a guest bathroom, the kitchen, a double bedroom and a complete bathroom . This entire floor offers access to the outside through its large windows, which allows us to enjoy views of the garden and the magnificent infinity pool from the living living-dining room , as if we were outside. The kitchen is fully equipped with a modern design and located at the back of the property, where the other terrace and the garden area with the barbecue are. Going up to the upper floor , we will discover an open room currently used as an office. Once again, its large windows give it great amplitude and light. The hallway is used with cabinets and bookstores and leads to two bedrooms and a full bathroom . In the lower ground floor, we will find the garage, with capacity for more than three vehicles, a multipurpose room that currently houses the gym and a wellness area with a Jacuzzi and sauna. The combination of materials such as wood, metal, white cement and, above all, glass has been conveniently designed to give a special character to the property. The property has hot/cold air conditioning through ducts, underfloor heating, marble floors, automatic irrigation and artificial grass in the garden. Get in touch with us so that we can offer you more detailed information or organize a personalized visit.
Mehr anzeigen
Weniger anzeigen
Lucas Fox presenta esta vivienda única, con una personalidad singular y con un diseño moderno y una combinación de materiales única. La vivienda se distribuye en dos plantas, más la planta semisótano. Al acceder, nos encontramos con la planta principal que está distribuida en salón-comedor, un baño de cortesía, la cocina, un dormitorio doble y un baño completo. Toda esta planta ofrece salida al exterior a través de sus grandes cristaleras, lo que nos permite disfrutar desde el salón-comedor de las vistas al jardín y a la magnífica piscina desbordante, como si estuviéramos fuera. La cocina se presenta totalmente equipada con un diseño moderno y situada en la parte trasera de la vivienda, donde está la otra terraza y la zona de jardín con la barbacoa. Al subir a la planta superior, descubriremos una sala abierta habilitada actualmente como despacho. De nuevo sus grandes ventanales le confieren una gran amplitud y luminosidad. El pasillo es aprovechado con armariadas y librerías y nos da paso a dos dormitorios y un baño completo. En la planta semisótano, encontraremos el garaje, con capacidad para más de tres vehículos, una sala multiusos que actualmente alberga el gimnasio y un área de bienestar con jacuzzi y sauna. La combinación de materiales como la madera, el metal, el cemento blanco y, sobre todo, el cristal ha sido pensada convenientemente para dar un carácter especial a la vivienda. La vivienda dispone de aire acondicionado frío/calor por conductos, calefacción por suelo radiante, suelos de mármol, riego automático y césped artificial en el jardín. Póngase en contacto con nosotros para poder ofrecerle una información más detallada u organizar una visita personalizada.
Lucas Fox presents this unique property , with a unique personality and a modern design and a unique combination of materials. The property is distributed over two floors, plus the lower ground floor. Upon entering, we find the main floor that is distributed in a living-dining room, a guest bathroom, the kitchen, a double bedroom and a complete bathroom . This entire floor offers access to the outside through its large windows, which allows us to enjoy views of the garden and the magnificent infinity pool from the living living-dining room , as if we were outside. The kitchen is fully equipped with a modern design and located at the back of the property, where the other terrace and the garden area with the barbecue are. Going up to the upper floor , we will discover an open room currently used as an office. Once again, its large windows give it great amplitude and light. The hallway is used with cabinets and bookstores and leads to two bedrooms and a full bathroom . In the lower ground floor, we will find the garage, with capacity for more than three vehicles, a multipurpose room that currently houses the gym and a wellness area with a Jacuzzi and sauna. The combination of materials such as wood, metal, white cement and, above all, glass has been conveniently designed to give a special character to the property. The property has hot/cold air conditioning through ducts, underfloor heating, marble floors, automatic irrigation and artificial grass in the garden. Get in touch with us so that we can offer you more detailed information or organize a personalized visit.
Aktenzeichen:
WUPO-T19085
Land:
ES
Region:
Valencia
Stadt:
Riba-Roja De Turia
Postleitzahl:
46190
Kategorie:
Wohnsitze
Anzeigentyp:
Zum Verkauf
Immobilientyp:
Häuser & Einzelhäuser
Immobilien-Subtyp:
Villa
Größe der Immobilie :
371 m²
Größe des Grundstücks:
585 m²
Schlafzimmer:
4
Badezimmer:
3
Möbliert:
Ja
Ausgestattete Küche:
Ja
Garagen:
1
Alarm:
Ja
Schwimmbad:
Ja
Airconditioning:
Ja
Terasse:
Ja
Grill für draußen:
Ja
