880.000 EUR
7 Ba
523 m²
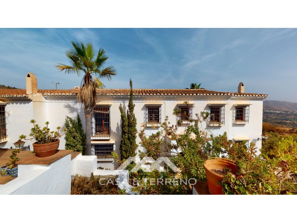
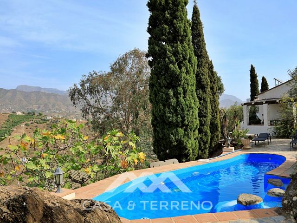
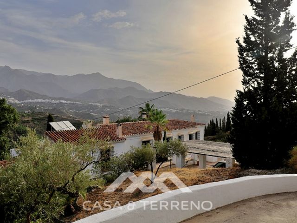
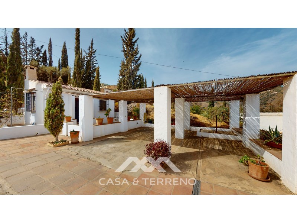
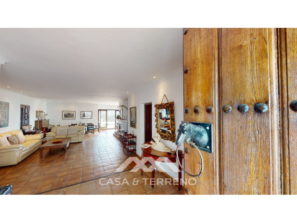
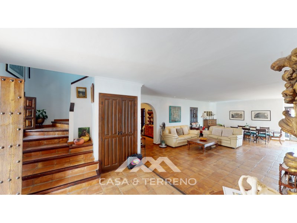
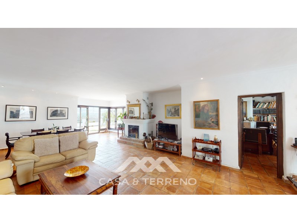
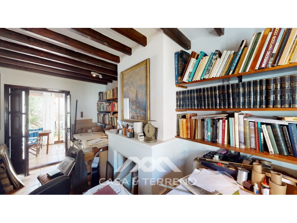
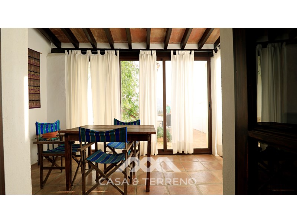
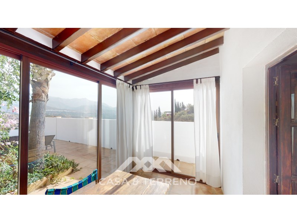
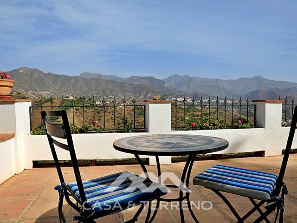
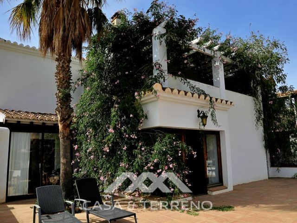
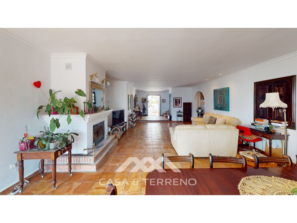
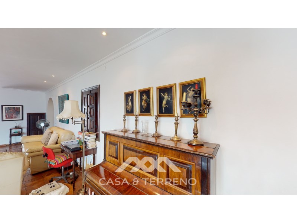
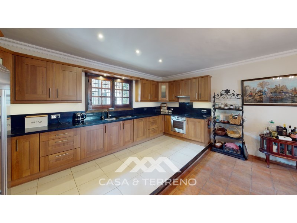
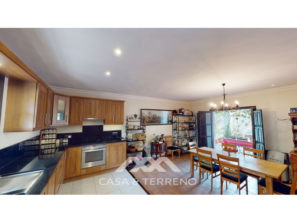
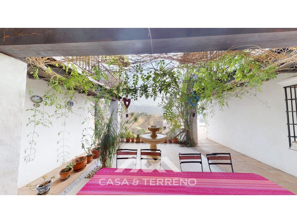
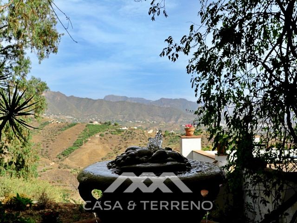
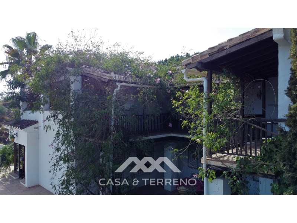
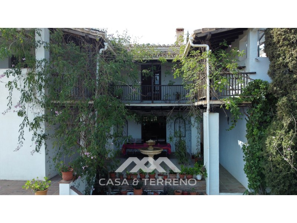
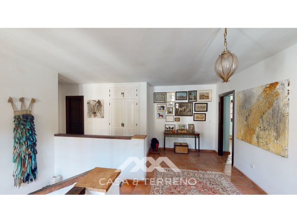
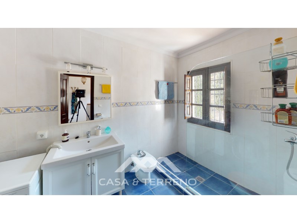
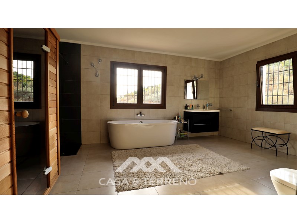
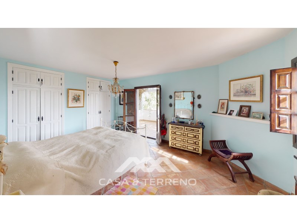
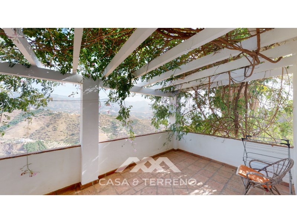
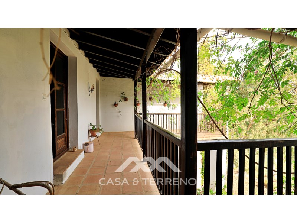
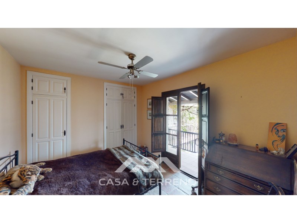
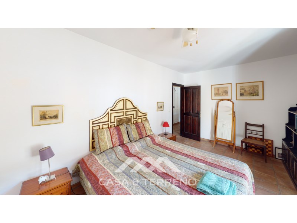
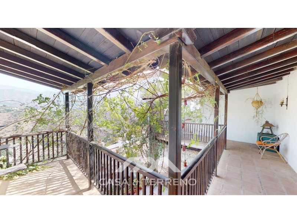
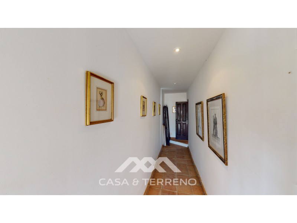
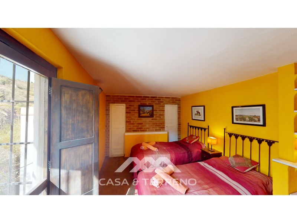
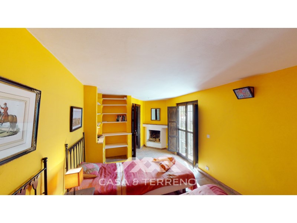
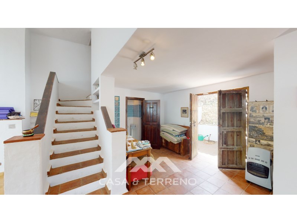
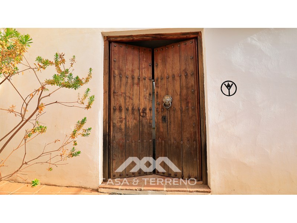
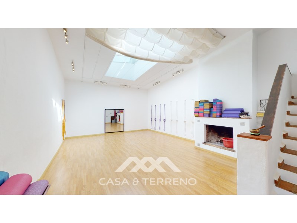
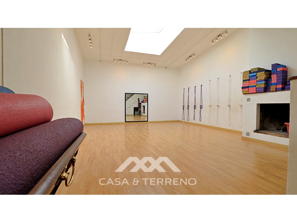
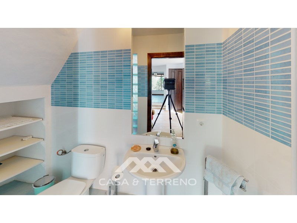
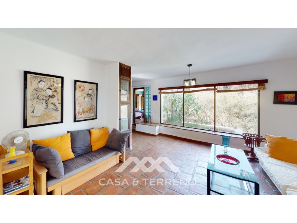
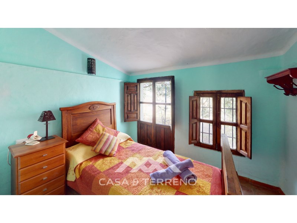
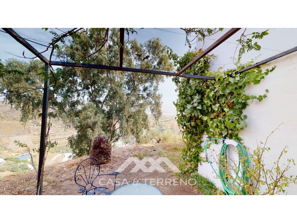
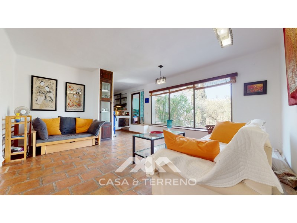
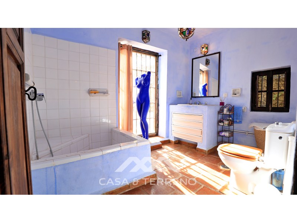
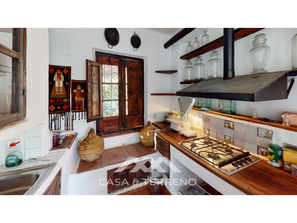
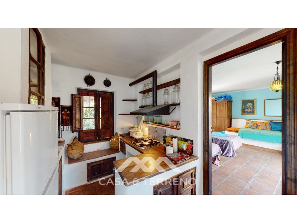
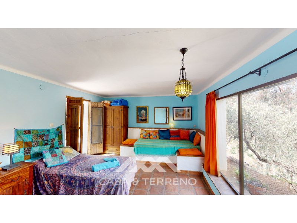
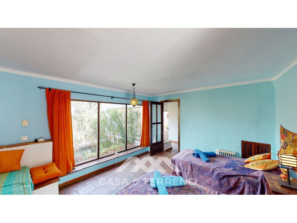
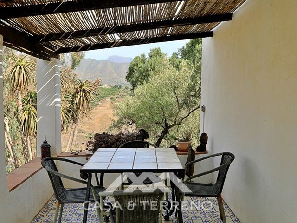
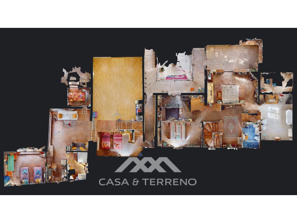
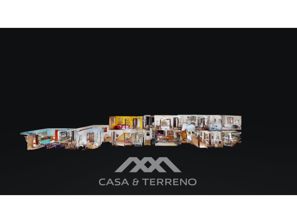
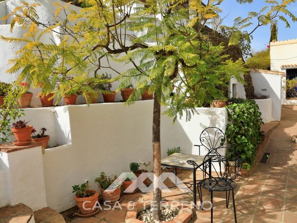
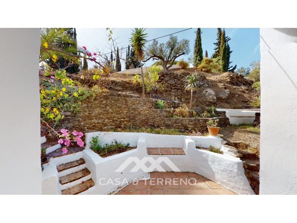
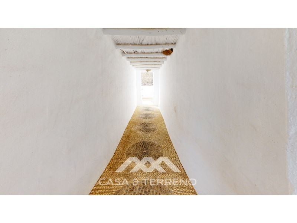
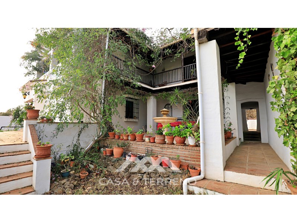
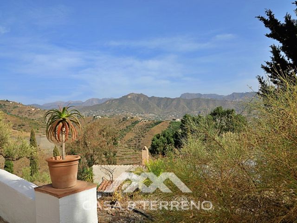
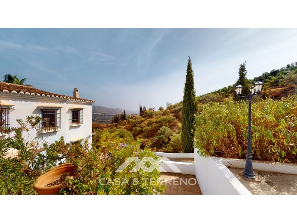
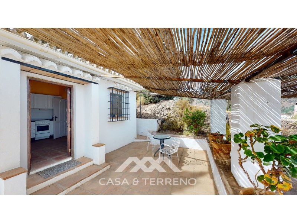
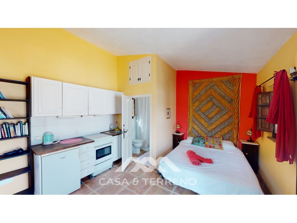
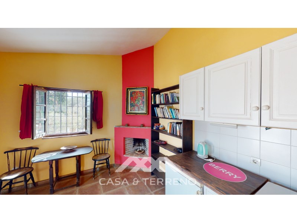
#ref:5700 Mehr anzeigen Weniger anzeigen Sind Sie auf der Suche nach einer Oase, die im Einklang mit der Natur ist? Ein Ort der Ruhe und Entspannung, in dem die Zeit noch etwas langsamer läuft?Ja?! Dann zeigen wir Ihnen gerne diese fantastische Villa, in den Bergen von Torrox. Sie bietet ein imposantes, herrschaftliches Haupthaus, ein separates, kleines Gästehaus und einen Pool, sowie 5.569 m2 Land, welches überwiegend flach ist und somit unzählige Möglichkeiten bietet.Durch den Grundriss der Immobilie ist es möglich das Haupthaus als zwei eigenständige Wohneinheiten, mit separaten Eingängen, zu nutzen.Diese fabelhafte Immobilie ist perfekt als Mehrfamilienhaus, B&B oder als Investitionsmöglichkeit für ein Yoga-Zentrum, eine Eventlocation, Tanzschule oder als Meditationstempel...Eine fast komplett asphaltierte Zufahrt führt Sie auf einen Kiesparkplatz, welcher teils überdacht ist.Auf dieser Ebene befindet sich das charmante Gästehäuschen mit eigener, überdachter Terrasse. Es ist ausgestattet mit einem gemütlichen, offenen Wohn-/Essbereich mit einem Bett, einer Küche und einem Badezimmer. Der Kamin sorgt für wohlige Wärme in den kühleren Monaten.Eine Zufahrt, ebenso wie Treppen, führen auf die untere Ebene.Eine schwere Holztür mit einem eisernen Pferdetürklopfer gewährt Eintritt in den großräumigen, imposanten Wohnbereich mit Kamin, des ersten Teiles des Hauses. Zur Rechten befindet sich ein Gäste-WC. Neben diesem ist ein Raum, welcher derzeit als Büro/Bibliothek genutzt wird und ebenso in den kühleren Jahreszeiten mit dem Kamin auf gemütliche Temperatur geheizt werden kann. Wir haben angrenzend einen kleinen, verglasten Raum, von welchem aus man die Aussicht auf die umliegende Landschaft genießen kann.Die große Terrasse auf der Vorderseite des Hauses bietet einen atemberaubenden Blick auf das berühmte, weiße Dorf Frigiliana und die Sierra de Tejada im Hintergrund.Dank der Hanglage kann der Hohlraum unter dieser Terrasse noch geschlossen und weitere Wohnfläche, bei Bedarf, geschaffen werden.Ein Durchgang führt vom Wohnzimmer, ebenso mit Zugang zur Terrasse, zu der geräumigen, offenen Küche mit Essbereich. Das Zusammenspiel aus traditionell und modern ist hier perfekt gelungen.Durch eine gläserne Terrassentür gelangt man in den herrlichen, u-förmigen und typischen andalusischen Innenhof mit Springbrunnen.Im ersten Stock des Hauses gibt es drei Schlafzimmer und zwei Badezimmer. Das Hauptschlafzimmer hat ein großes, modernes Badezimmer mit einer eigenen Sauna, sowie Badewanne und Dusche.Von zwei der Zimmer aus hat man Zugang zu einem verwunschenen, u-förmigen Balkon mit Blick hinunter in den andalusischen Innenhof. Durch seine Holzbalken und die Bepflanzung wirkt es, als wäre man in eine andere Zeit getreten.Ein Gang führt von diesem Balkon in den zweiten Teil des Hauses. Im ersten Stock befindet sich ein Schlafzimmer mit einem weiteren Kamin, das durch seine Wandfarbe Sonnenzimmer genannt wird.Eine Treppe führt hinunter in einen riesigen, offenen Raum mit einem großen Flachdachfenster, das natürliches Licht einfallen lässt. Der Raum kann für verschiedenste Möglichkeiten genutzt werden. Als Tanzstudio, Atelier, oder Konferenzraum. Auch hier kann eine Wohlfühl-Temperatur durch einen großartigen Kamin erzeugt werden.Auf dieser Ebene haben wir ebenso eine große, schwere Holztür, der separate Eingang zu diesem Teil des Hauses. Direkt neben dem Eingangsbereich gibt es ein vollausgestattetes Badezimmer.Durch einen offenen Bogen kommt man in einen Wohnbereich mit einer kleinen, charmanten Küche. Durch fast deckenhohe Fenster blickt man auf einen idyllischen Teich und hinaus in die Landschaft. Es gibt ein weiteres Badezimmer und zwei Schlafzimmer, beide mit Zugang zum Außenbereich.Zum Außenbereich gehört ein Pool, viele Terrassen mit Sitzmöglichkeiten, ein kleiner Gemüsegarten sowie einige Olivenbäume.Die Bodega, also der Weinkeller, verleiht dem Herrenhaus seinen letzten Feinschliff und garantiert die richtige Temperatur für Ihren Wein.Wir freuen uns, Ihnen diese Traumimmobilie schon bald persönlich oder per virtueller Besichtigung präsentieren zu können. Denn diese Welt, sie ist einzigartig genau wie unsere Axarquía. In Andalusien. An der Costa del Sol. Hier, auf der sonnigen Seite des Lebens...
#ref:5700 ¿Desea un oasis en armonía con la naturaleza? ¿Un entorno de paz y relajación en el que el tiempo corre un poco más despacio?¡¿Sí?! Entonces nos gustaría mostrarle esta extraordinaria villa, situada en las montañas de Torrox. Ofrece una imponente y majestuosa casa principal, una pequeña casa de invitados independiente y una piscina, así como 5.569 m2 de terreno, que es predominantemente plano y, por tanto, brinda innumerables posibilidades.La disposición de la propiedad permite utilizar la vivienda principal como dos unidades de vivienda independientes, con entradas separadas.Esta fabulosa propiedad es perfecta como vivienda multifamiliar, B&B o como oportunidad de inversión para un centro de yoga, lugar de eventos, escuela de danza o templo de meditación....Un camino de entrada casi completamente pavimentado le lleva a una zona de aparcamiento de cemento, que está parcialmente cubierta.En este nivel se encuentra la encantadora casa de huéspedes con su propia terraza cubierta. Está equipado con un acogedor salón-comedor abierto con una cama, una cocina y un baño. La chimenea proporciona un calor acogedor en los meses más fríos.Un camino de entrada, así como las escaleras, conducen al nivel inferior.Una pesada puerta de madera con una chapa de hierro con forma de caballo permite la entrada al amplio e impactante salón con chimenea de la primera parte de la casa. A la derecha hay un WC para invitados. Al lado hay una habitación que actualmente se utiliza como oficina/biblioteca y que también se puede climatizar a una temperatura acogedora durante las estaciones más frías gracias a la chimenea. Disponemos de una pequeña sala acristalada contigua desde donde se puede disfrutar de las vistas de los alrededores.La gran terraza de la parte delantera de la casa ofrece unas vistas impresionantes del famoso pueblo blanco de Frigiliana y la Sierra de Tejada al fondo.Gracias a la ubicación en la colina, la cavidad debajo de esta terraza todavía se puede cerrar y crear más espacio para vivir, si es necesario.Un pasillo conduce desde el salón, que también cuenta con acceso a la terraza, a la espaciosa cocina abierta con zona de comedor. La interacción entre lo tradicional y lo moderno se ha logrado de forma perfecta en este caso.Una puerta de cristal del patio conduce al magnífico patio en forma de U, típico andaluz, con fuente.En la primera planta de la casa hay tres dormitorios y dos baños. El dormitorio principal tiene un amplio y moderno baño con su propia sauna, además de bañera y ducha.Desde dos de los dormitorios se accede a un encantador balcón en forma de U con vistas al patio andaluz. Sus vigas de madera y su plantación hacen que parezca que has entrado en otra época.Un corredor conduce desde este balcón a la segunda parte de la casa. Por su parte, en la primera planta hay una habitación con otra chimenea, llamada sala soleada por el color de sus paredes.Una escalerilla conduce a un enorme recinto abierto con una gran cristalera que permite la entrada de luz natural. La sala puede utilizarse para una gran cantidad de posibilidades. Como estudio de danza, estudio o sala de conferencias. Aquí también se puede crear una temperatura agradable con una excelente chimenea.En este nivel también tenemos una gran y gruesa puerta de madera, la entrada independiente a esta zona de la casa. Justo al lado de la sala de entrada hay un cuarto de baño completamente equipado.A través de un arco abierto se accede a una zona de estar con una pequeña y coqueta cocina. A través de los ventanales que van casi del suelo al techo, se ve un idílico estanque y el campo. Hay otro baño y dos dormitorios, ambos con acceso a la zona exterior.La zona exterior incluye una piscina, numerosas terrazas con asientos, un pequeño huerto y algunos olivos.La bodega pone el toque final a la mansión y garantiza la temperatura adecuada para su vino.Estamos encantados de poder presentar esta propiedad a usted pronto, ya sea personalmente o a través de la visión virtual. Porque este mundo, es único - como nuestra Axarquía. En Andalucía. En la Costa del Sol. Aquí, en el lado soleado de la vida...
#ref:5700 Vous cherchez une oasis en harmonie avec la nature? Un lieu de paix et de détente où le temps s'écoule un peu plus lentement ?Oui?! Alors nous aimerions vous montrer cette fantastique villa dans les montagnes de Torrox. Elle offre une imposante et grande maison principale, une petite maison d'amis séparée et une piscine ainsi que 5 569 m2 de terrain, principalement plat et offrant ainsi d'innombrables possibilités.La disposition de la propriété permet d'utiliser la maison principale comme deux unités de vie indépendantes, avec des entrées séparées.Cette fabuleuse propriété est parfaite comme maison multifamiliale, B&B ou comme opportunité d'investissement pour un centre de yoga, un lieu d'événement, une école de danse ou un temple de méditation....Une allée presque entièrement pavée vous mène à un stationnement en béton qui est partiellement couvert.A ce niveau se trouve la charmante maison d'amis avec sa propre terrasse couverte. Il est équipé d'un confortable salon/salle à manger ouvert avec un lit, une cuisine et une salle de bain. La cheminée offre une chaleur confortable pendant les mois les plus froids.Une allée ainsi que des escaliers mènent au niveau inférieur.Une autre lourde porte en bois avec un heurtoir en cheval de fer permet d'accéder au spacieux et imposant séjour avec cheminée de la première partie de la maison. A droite se trouve une toilet invité. A côté se trouve une pièce qui est actuellement utilisée comme bureau/bibliothèque. Il peut également être chauffé à une température confortable pendant les saisons plus fraîches avec la cheminée. Nous avons à côté une petite pièce vitrée d'où vous pourrez profiter de la vue sur la campagne environnante.La grande terrasse à l'avant de la maison offre une vue imprenable sur le célèbre village blanc de Frigiliana et la Sierra de Tejada en arrière-plan.Grâce à l'emplacement à flanc de colline l'espace creux sous cette terrasse peut encore être fermé et créer plus d'espace de vie, si nécessaire.Depuis le salon, également avec accès à la terrasse, on entre dans la spacieuse cuisine ouverte avec coin repas. L'interaction du traditionnel et du moderne a été parfaitement réalisée ici.Une porte-fenêtre vitrée mène à la belle cour andalouse en forme de U et typique avec une fontaine.Au deuxième étage de la maison, il y a trois chambres et deux salles de bains. La chambre principale dispose d'une grande salle de bain moderne avec son propre sauna ainsi qu'une baignoire et une douche.De deux des chambres on accès à un balcon enchanté en forme de U avec vue plongeante sur la cour andalouse. Ses poutres en bois et ses plantations donnent l'impression d'être entré dans une autre époque.Un couloir mène de ce balcon à la deuxième partie de la maison. Au deuxième étage il y a une chambre avec une autre cheminée appelée la véranda en raison de la couleur de ses murs.Un escalier mène à un immense espace ouvert avec une grande lucarne plate qui laisse entrer la lumière naturelle. L'espace peut être utilisé pour une grande variété de possibilités. En tant que studio de danse, atelier ou salle de conférence. Une température de bien-être peut également être créée ici avec une grande cheminée.A ce niveau nous avons également une grande porte en bois lourd, l'entrée séparée de cette partie de la maison. Juste à côté de la zone d'entrée il y a une salle de bain entièrement équipée.Par une arche ouverte, vous entrez dans un salon avec une petite cuisine charmante. À travers des baies vitrées presque du sol au plafond vous avez vue sur un étang idyllique et sur la campagne. Il y a une autre salle de bain et deux chambres, toutes deux avec accès à l'espace extérieur.L'espace extérieur comprend une piscine, de nombreuses terrasses avec des sièges, un petit potager et quelques oliviers.La bodega ou cave à vin apporte la touche finale à la demeure et garantit la juste température de votre vin.Nous sommes heureux de pouvoir vous présenter bientôt cette maison de rêve, soit en personne, soit par le biais d'une visite virtuelle. Parce que ce monde est unique - tout comme notre Axarquía. En Andalousie. Sur la Costa del Sol. Ici, sur le côté ensoleillé de la vie...
#ref:5700 Are you looking for an oasis in harmony with nature? A place of peace and relaxation, where time runs a little slower?Yes?! Then we would like to show you this fantastic villa, in the mountains of Torrox. It offers an imposing, grand main house, a separate, small guest house and a pool, as well as 5,569 m2 of land, which is predominantly flat and thus offers countless possibilities.The layout of the property makes it possible to use the main house as two independent living units, with separate entrances.This fabulous property is perfect as a multi-family home, B&B or as an investment opportunity for a yoga center, event location, dance school or meditation temple....An almost completely paved driveway leads you to a concrete parking area, which is partially covered.On this level is the charming guest cottage with its own covered terrace. It is equipped with a cozy, open living/dining area with a bed, a kitchen and a bathroom. The fireplace provides comfortable warmth in the cooler months.A driveway, as well as stairs, lead to the lower level.Another heavy wooden door with an iron horse door knocker grants entry into the spacious, imposing living area with fireplace, of the first part of the house. To the right is a guest toilet. Next to this is a room which is currently used as an office/library. It can also be heated to a comfortable temperature in the cooler seasons with the fireplace. We have adjacent a small, glazed room from which you can enjoy the view of the surrounding countryside.The large terrace at the front of the house offers breathtaking views of the famous white village of Frigiliana and the Sierra de Tejada in the background.Thanks to the hillside location, the hollow space under this terrace can still be closed and create more living space, if needed.From the living room, also with access to the terrace, one enters the spacious open kitchen with dining area. The interplay of traditional and modern has been perfectly achieved here.A glass patio door leads to the beautiful u-shaped and typical Andalusian courtyard with a fountain.On the second floor of the house there are three bedrooms and two bathrooms. The master bedroom has a large, modern bathroom with its own sauna, as well as a bathtub and shower.From two of the bedrooms there is access to an enchanted u-shaped balcony with views down into the Andalusian courtyard. Its wooden beams and plantings make it feel like you've stepped into another era.A corridor leads from this balcony to the second part of the house. On the second floor there is a bedroom with another fireplace, called the Sunroom because of its wall color.A staircase leads down to a huge open space with a large flat skylight that lets in natural light. The space can be used for a wide variety of possibilities. As a dance studio, atelier, or conference room. A feel-good temperature can also be created here with a great fireplace.On this level we also have a large heavy wooden door, the separate entrance to this part of the house. Right next to the entrance area there is a fully equipped bathroom.Through an open arch you enter a living area with a small, charming kitchen. Through almost floor-to-ceiling windows, you look out onto an idyllic pond and out into the countryside. There is another bathroom and two bedrooms, both with access to the outdoor area.The outdoor area includes a pool, many terraces with seating, a small vegetable garden and some olive trees.The bodega, or wine cellar, adds the finishing touches to the mansion and guarantees the right temperature for your wine.We are pleased to be able to present this dream property to you soon, either personally or via virtual viewing. Because this world, it is unique - just like our Axarquía. In Andalusia. On the Costa del Sol. Here, on the sunny side of life...
#ref:5700 Bent u op zoek naar een oase in harmonie met de natuur? Een plek van rust en ontspanning waar de tijd wat langzamer gaat?
Ja?! Dan laten wij u graag deze fantastische villa zien in de bergen van Torrox. Het biedt een imposant groots hoofdgebouw, een apart klein gastenverblijf en een zwembad evenals 5.569 m2 grond die overwegend vlak is en dus talloze mogelijkheden biedt.
De indeling van het pand maakt het mogelijk om het hoofdgebouw te gebruiken als twee onafhankelijke wooneenheden, met aparte ingangen.
Dit fantastische pand is perfect als meergezinswoning, B&B of als investeringsmogelijkheid voor een yogacentrum, evenementenlocatie, dansschool of meditatietempel....
Een bijna volledig verharde oprit leidt u naar een onverharde parkeerplaats die gedeeltelijk overdekt is.
Op dit niveau bevindt zich het charmante gastenverblijf met een eigen overdekt terras. Het is uitgerust met een gezellige open woon-/eetkamer met een bed, een keuken en een badkamer. De open haard zorgt voor behaaglijke warmte in de koudere maanden.
Een oprit evenals trappen leiden naar het lagere niveau.
Een andere zware houten deur met een ijzeren paardendeurklopper geeft toegang tot de ruime imposante woonkamer met open haard van het eerste deel van het huis. Rechts is een gastentoilet. Hiernaast is een kamer die momenteel in gebruik is als kantoor/bibliotheek. Het kan ook worden verwarmd tot een aangename temperatuur in de koelere seizoenen met de open haard. We hebben aangrenzend een kleine glazen kamer van waaruit u kunt genieten van het uitzicht op het omliggende platteland.
Het grote terras aan de voorzijde van het huis biedt een adembenemend uitzicht op het bekende witte dorp Frigiliana en de Sierra de Tejada op de achtergrond.
Dankzij de heuvelligging kan de holle ruimte onder dit terras toch worden afgesloten en indien nodig meer leefruimte creëren.
Vanuit de woonkamer, eveneens met toegang tot het terras, komt men in de ruime open keuken met eethoek. Het samenspel van traditioneel en modern is hier perfect tot stand gekomen.
Een glazen schuifpui leidt naar de prachtige u-vormige en typisch Andalusische binnenplaats met fontein.
Op de tweede verdieping van het huis bevinden zich drie slaapkamers en twee badkamers. De hoofdslaapkamer heeft een grote moderne badkamer met een eigen sauna evenals een ligbad en douche.
Vanuit twee van de slaapkamers is er toegang tot een betoverd u-vormig balkon met uitzicht op de Andalusische binnenplaats. Door de houten balken en beplanting voelt het alsof je in een ander tijdperk bent gestapt.
Een gang leidt vanaf dit balkon naar het tweede deel van het huis. Op de tweede verdieping is er een slaapkamer met nog een open haard, de Sunroom genoemd vanwege de kleur van de muur.
Een trap leidt naar een enorme open ruimte met een groot plat dakraam dat natuurlijk licht binnenlaat. De ruimte kan voor een breed scala aan mogelijkheden worden gebruikt. Als dansstudio, atelier of vergaderruimte. Ook hier kan een behaaglijke temperatuur worden gecreëerd met een geweldige open haard.
Op dit niveau hebben we ook een grote zware houten deur de aparte ingang naar dit deel van het huis. Direct naast de ingang is er een volledig uitgeruste badkamer.
Via een open boog komt u in een woonkamer met een kleine charmante keuken. Door bijna kamerhoge ramen kijk je uit op een idyllische vijver en op het platteland. Er is nog een badkamer en twee slaapkamers beide met toegang tot de buitenruimte.
De buitenruimte omvat een zwembad, veel terrassen met zitjes, een kleine moestuin en enkele olijfbomen.
De bodega of wijnkelder maakt het landhuis helemaal af en garandeert de juiste temperatuur voor uw wijn.
We zijn blij dat we dit droomhuis binnenkort aan u mogen voorstellen, hetzij persoonlijk, hetzij via een virtuele bezichtiging. Want deze wereld is uniek - net als onze Axarquía. In Andalusië. Aan de Costa del Sol. Hier, aan de zonnige kant van het leven...
#ref:5700 Are you looking for an oasis in harmony with nature? A place of peace and relaxation, where time runs a little slower?Yes?! Then we would like to show you this fantastic villa, in the mountains of Torrox. It offers an imposing, grand main house, a separate, small guest house and a pool, as well as 5,569 m2 of land, which is predominantly flat and thus offers countless possibilities.The layout of the property makes it possible to use the main house as two independent living units, with separate entrances.This fabulous property is perfect as a multi-family home, B&B or as an investment opportunity for a yoga center, event location, dance school or meditation temple....An almost completely paved driveway leads you to a concrete parking area, which is partially covered.On this level is the charming guest cottage with its own covered terrace. It is equipped with a cozy, open living/dining area with a bed, a kitchen and a bathroom. The fireplace provides comfortable warmth in the cooler months.A driveway, as well as stairs, lead to the lower level.Another heavy wooden door with an iron horse door knocker grants entry into the spacious, imposing living area with fireplace, of the first part of the house. To the right is a guest toilet. Next to this is a room which is currently used as an office/library. It can also be heated to a comfortable temperature in the cooler seasons with the fireplace. We have adjacent a small, glazed room from which you can enjoy the view of the surrounding countryside.The large terrace at the front of the house offers breathtaking views of the famous white village of Frigiliana and the Sierra de Tejada in the background.Thanks to the hillside location, the hollow space under this terrace can still be closed and create more living space, if needed.From the living room, also with access to the terrace, one enters the spacious open kitchen with dining area. The interplay of traditional and modern has been perfectly achieved here.A glass patio door leads to the beautiful u-shaped and typical Andalusian courtyard with a fountain.On the second floor of the house there are three bedrooms and two bathrooms. The master bedroom has a large, modern bathroom with its own sauna, as well as a bathtub and shower.From two of the bedrooms there is access to an enchanted u-shaped balcony with views down into the Andalusian courtyard. Its wooden beams and plantings make it feel like you've stepped into another era.A corridor leads from this balcony to the second part of the house. On the second floor there is a bedroom with another fireplace, called the Sunroom because of its wall color.A staircase leads down to a huge open space with a large flat skylight that lets in natural light. The space can be used for a wide variety of possibilities. As a dance studio, atelier, or conference room. A feel-good temperature can also be created here with a great fireplace.On this level we also have a large heavy wooden door, the separate entrance to this part of the house. Right next to the entrance area there is a fully equipped bathroom.Through an open arch you enter a living area with a small, charming kitchen. Through almost floor-to-ceiling windows, you look out onto an idyllic pond and out into the countryside. There is another bathroom and two bedrooms, both with access to the outdoor area.The outdoor area includes a pool, many terraces with seating, a small vegetable garden and some olive trees.The bodega, or wine cellar, adds the finishing touches to the mansion and guarantees the right temperature for your wine.We are pleased to be able to present this dream property to you soon, either personally or via virtual viewing. Because this world, it is unique - just like our Axarquía. In Andalusia. On the Costa del Sol. Here, on the sunny side of life...
#ref:5700 Are you looking for an oasis in harmony with nature? A place of peace and relaxation, where time runs a little slower?Yes?! Then we would like to show you this fantastic villa, in the mountains of Torrox. It offers an imposing, grand main house, a separate, small guest house and a pool, as well as 5,569 m2 of land, which is predominantly flat and thus offers countless possibilities.The layout of the property makes it possible to use the main house as two independent living units, with separate entrances.This fabulous property is perfect as a multi-family home, B&B or as an investment opportunity for a yoga center, event location, dance school or meditation temple....An almost completely paved driveway leads you to a concrete parking area, which is partially covered.On this level is the charming guest cottage with its own covered terrace. It is equipped with a cozy, open living/dining area with a bed, a kitchen and a bathroom. The fireplace provides comfortable warmth in the cooler months.A driveway, as well as stairs, lead to the lower level.Another heavy wooden door with an iron horse door knocker grants entry into the spacious, imposing living area with fireplace, of the first part of the house. To the right is a guest toilet. Next to this is a room which is currently used as an office/library. It can also be heated to a comfortable temperature in the cooler seasons with the fireplace. We have adjacent a small, glazed room from which you can enjoy the view of the surrounding countryside.The large terrace at the front of the house offers breathtaking views of the famous white village of Frigiliana and the Sierra de Tejada in the background.Thanks to the hillside location, the hollow space under this terrace can still be closed and create more living space, if needed.From the living room, also with access to the terrace, one enters the spacious open kitchen with dining area. The interplay of traditional and modern has been perfectly achieved here.A glass patio door leads to the beautiful u-shaped and typical Andalusian courtyard with a fountain.On the second floor of the house there are three bedrooms and two bathrooms. The master bedroom has a large, modern bathroom with its own sauna, as well as a bathtub and shower.From two of the bedrooms there is access to an enchanted u-shaped balcony with views down into the Andalusian courtyard. Its wooden beams and plantings make it feel like you've stepped into another era.A corridor leads from this balcony to the second part of the house. On the second floor there is a bedroom with another fireplace, called the Sunroom because of its wall color.A staircase leads down to a huge open space with a large flat skylight that lets in natural light. The space can be used for a wide variety of possibilities. As a dance studio, atelier, or conference room. A feel-good temperature can also be created here with a great fireplace.On this level we also have a large heavy wooden door, the separate entrance to this part of the house. Right next to the entrance area there is a fully equipped bathroom.Through an open arch you enter a living area with a small, charming kitchen. Through almost floor-to-ceiling windows, you look out onto an idyllic pond and out into the countryside. There is another bathroom and two bedrooms, both with access to the outdoor area.The outdoor area includes a pool, many terraces with seating, a small vegetable garden and some olive trees.The bodega, or wine cellar, adds the finishing touches to the mansion and guarantees the right temperature for your wine.We are pleased to be able to present this dream property to you soon, either personally or via virtual viewing. Because this world, it is unique - just like our Axarquía. In Andalusia. On the Costa del Sol. Here, on the sunny side of life...
#ref:5700