240.000 EUR
250.000 EUR
240.000 EUR
285.000 EUR
280.000 EUR
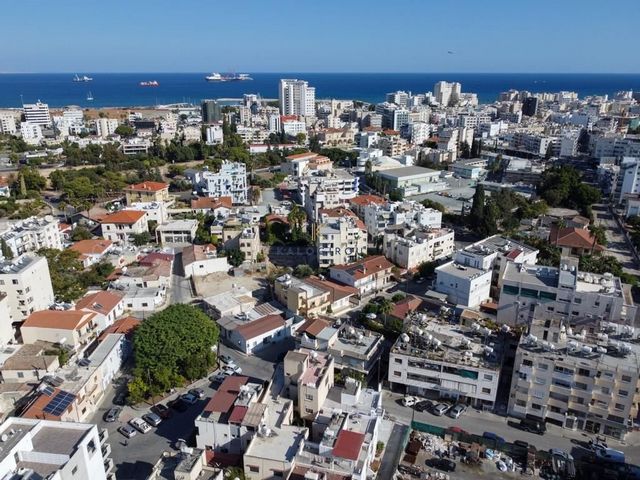
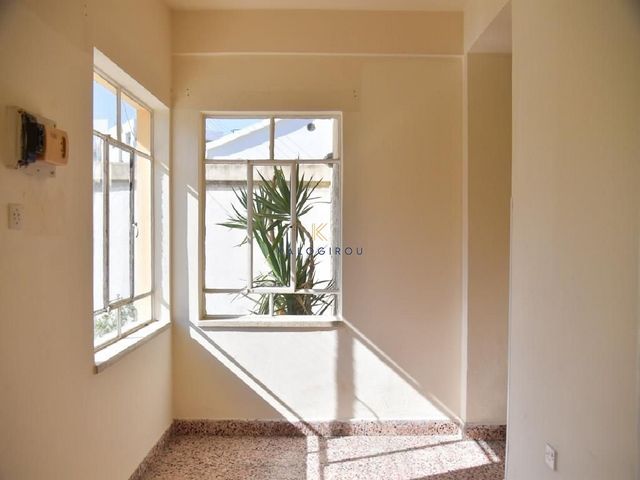
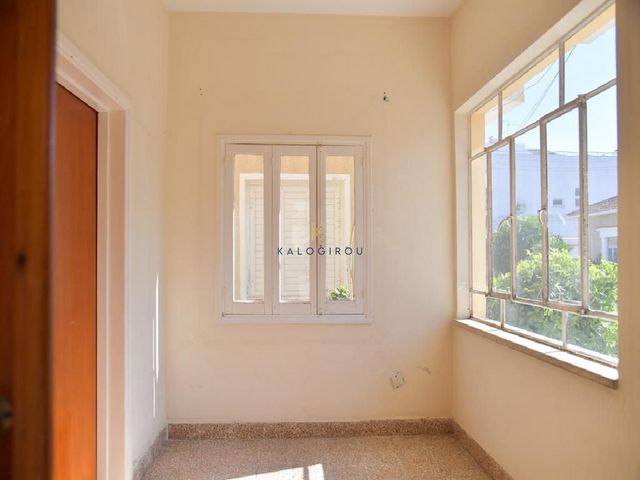
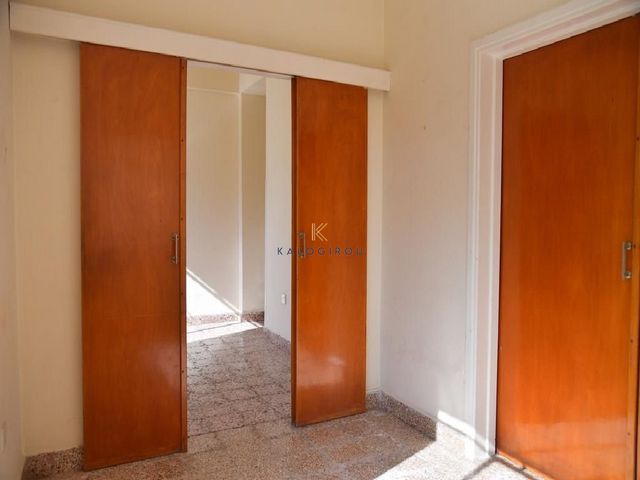
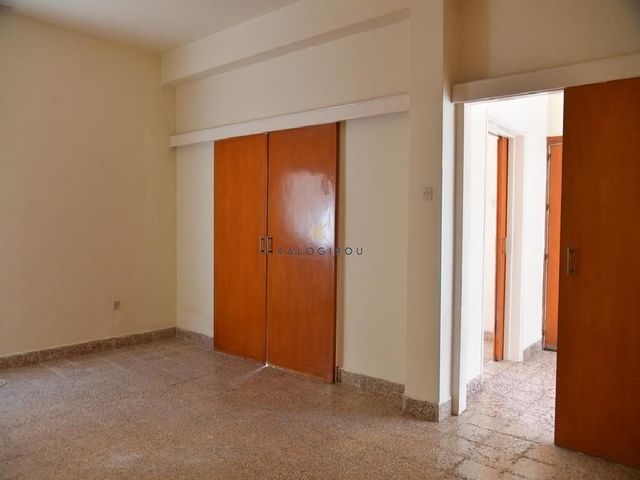
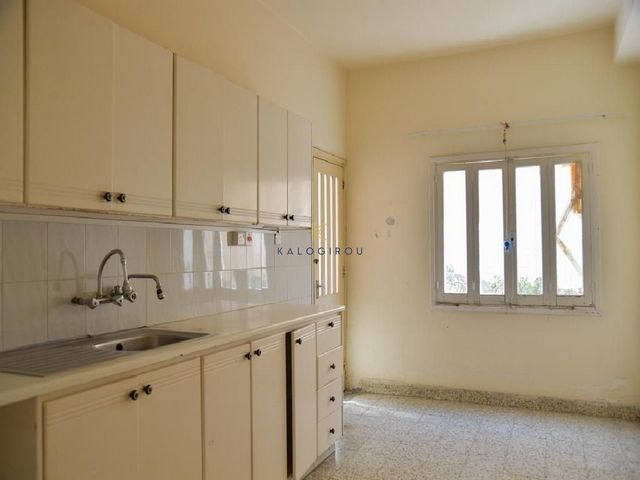
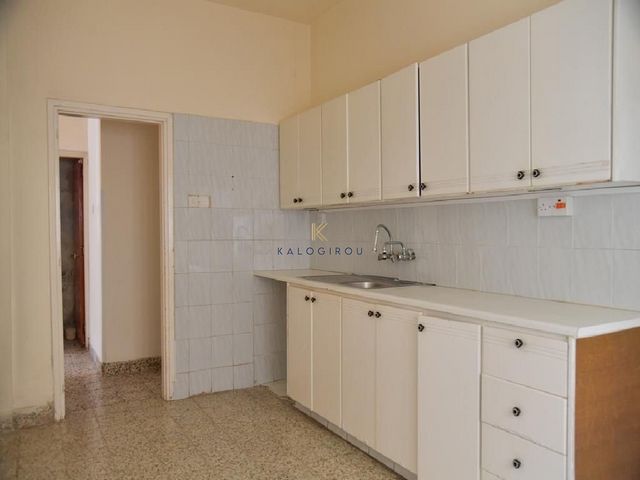
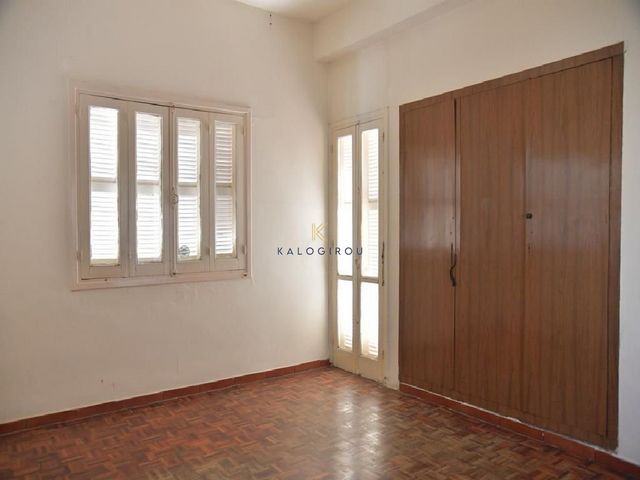
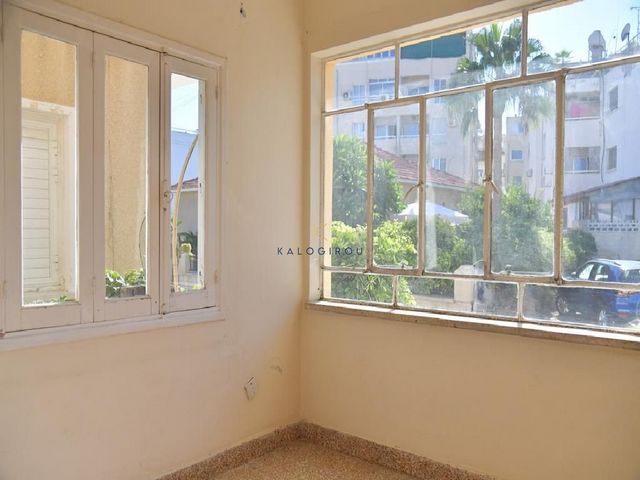
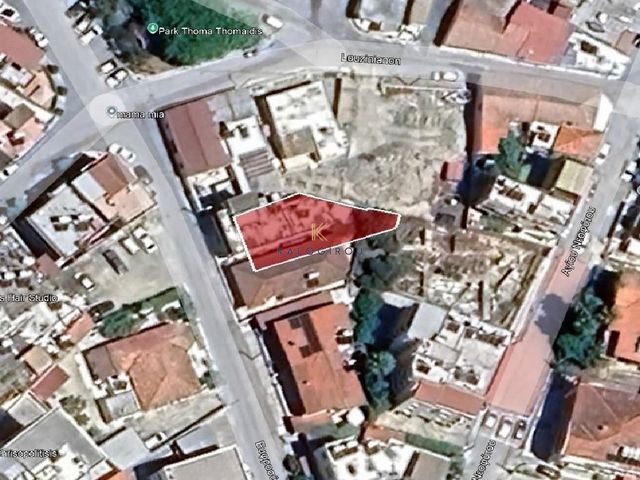
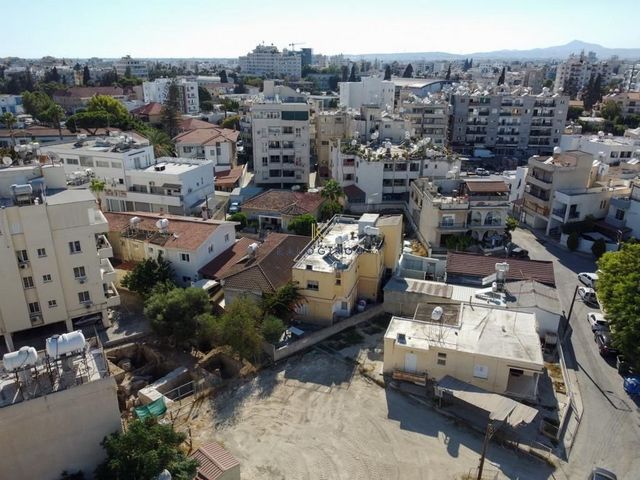
Two-Storey Residential Building in Chrysopolitissa Parish, Larnaca Municipality. This property is located east of Chrysopolitissa Avenue and 200 meters northwest of Evriviadeio Gymnasium. It has excellent access to Larnaca city center and is near various amenities. Great location, ideally situated close to an abundance of amenities and services such as supermarkets, schools, cafes, shops etc. A short drive to Larnaca Town Centre, the harbor and the beach. A short drive to the new Metropolis Mall of Larnaca. An 11-minute drive to Larnaca International Airport. The building consists of a ground floor and an upper floor, built in different phases: the ground floor around 1965 and the upper floor around 1975. The ground Floor is 117 sqm with 16 sqm covered verandas, including a living room, kitchen, two bedrooms, a guest toilet, a bathroom with a toilet, and a yard. The upper floor is 120 sqm with 13 sqm covered verandas, including an office, living/dining room, kitchen, three bedrooms, a shower, a guest toilet, a bathroom with a toilet, and verandas. The total covered area is 237sq.m The ground floor is vacant, and the upper floor is rented for €500 / month and it is expected to be vacated at 30/07/2026. The building is considered as an ideal choice for families and for investment with a good return. Mehr anzeigen Weniger anzeigen Located in Larnaca.
Two-Storey Residential Building in Chrysopolitissa Parish, Larnaca Municipality. This property is located east of Chrysopolitissa Avenue and 200 meters northwest of Evriviadeio Gymnasium. It has excellent access to Larnaca city center and is near various amenities. Great location, ideally situated close to an abundance of amenities and services such as supermarkets, schools, cafes, shops etc. A short drive to Larnaca Town Centre, the harbor and the beach. A short drive to the new Metropolis Mall of Larnaca. An 11-minute drive to Larnaca International Airport. The building consists of a ground floor and an upper floor, built in different phases: the ground floor around 1965 and the upper floor around 1975. The ground Floor is 117 sqm with 16 sqm covered verandas, including a living room, kitchen, two bedrooms, a guest toilet, a bathroom with a toilet, and a yard. The upper floor is 120 sqm with 13 sqm covered verandas, including an office, living/dining room, kitchen, three bedrooms, a shower, a guest toilet, a bathroom with a toilet, and verandas. The total covered area is 237sq.m The ground floor is vacant, and the upper floor is rented for €500 / month and it is expected to be vacated at 30/07/2026. The building is considered as an ideal choice for families and for investment with a good return.