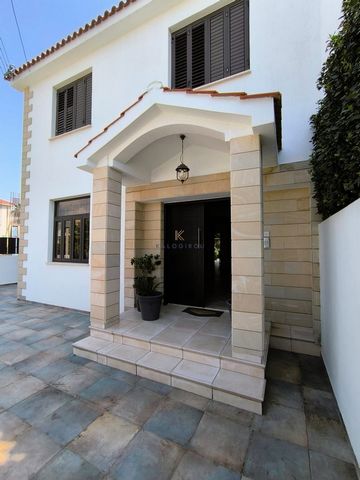450.000 EUR
420.000 EUR
485.000 EUR
420.000 EUR
360.000 EUR
455.000 EUR































Nice semi detached, four-bedroom house for sale in Krasas Area, Larnaca. Great location, as all amenities, such as Greek and English schools, major supermarkets, entertainment and sporting facilities, are within close proximity. A short drive to Larnaca Town Centre, the harbor and the beach. A 7-minute drive to the airport. Easy access to Larnaca, Limassol Nicosia motorway. The lovely residential neighborhood is quiet and family orientated surrounded by large luxury houses and residential properties.House for sale in Krasas area, Larnaca Town. The house was constructed the year 2005 and it is situated on a large plot of 340sqm. Internally, on the ground floor consists of a spacious living and dining room, separate kitchen with a small kitchenette and a guest toilet. On the upper level there are four bedrooms and a communal bathroom, while the master bedroom includes an en-suite shower with wc. On the upper level there is also an attic about 32 sqm. In addition, there is a lower ground floor area of 80sqm that consists of a storage room and a covered parking space. The area of the internal spaces is approximate 220sqm plus approximate 30sqm covered veranda. Outside there is a garden area with BBQ and pergola.Extra: Photvoltaic Panels, Kitchen Appliances, A/C, Central Heating, Garden, BBQ Area, Covered Parking, Attic. Title Deed Available. Mehr anzeigen Weniger anzeigen Located in Larnaca.
Nice semi detached, four-bedroom house for sale in Krasas Area, Larnaca. Great location, as all amenities, such as Greek and English schools, major supermarkets, entertainment and sporting facilities, are within close proximity. A short drive to Larnaca Town Centre, the harbor and the beach. A 7-minute drive to the airport. Easy access to Larnaca, Limassol Nicosia motorway. The lovely residential neighborhood is quiet and family orientated surrounded by large luxury houses and residential properties.House for sale in Krasas area, Larnaca Town. The house was constructed the year 2005 and it is situated on a large plot of 340sqm. Internally, on the ground floor consists of a spacious living and dining room, separate kitchen with a small kitchenette and a guest toilet. On the upper level there are four bedrooms and a communal bathroom, while the master bedroom includes an en-suite shower with wc. On the upper level there is also an attic about 32 sqm. In addition, there is a lower ground floor area of 80sqm that consists of a storage room and a covered parking space. The area of the internal spaces is approximate 220sqm plus approximate 30sqm covered veranda. Outside there is a garden area with BBQ and pergola.Extra: Photvoltaic Panels, Kitchen Appliances, A/C, Central Heating, Garden, BBQ Area, Covered Parking, Attic. Title Deed Available.