1.750.000 EUR
176 m²
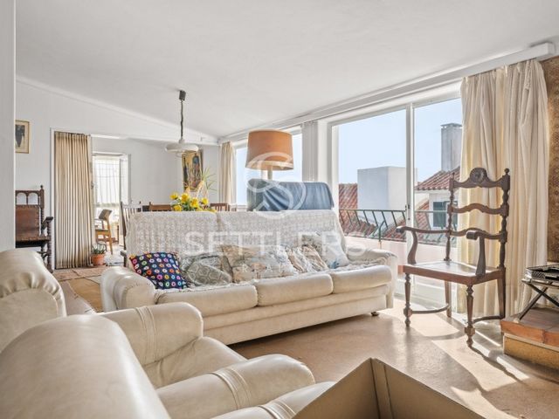
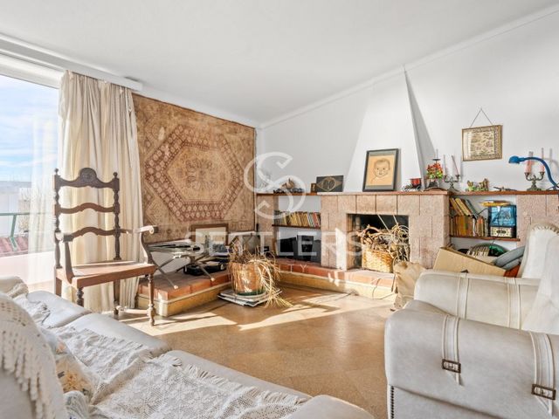


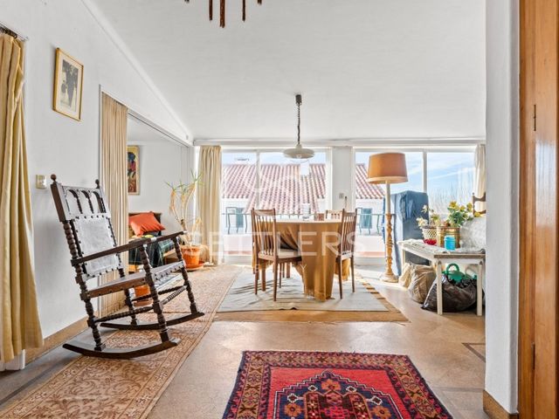
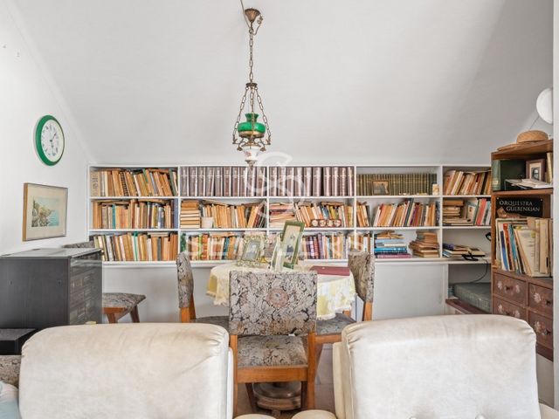
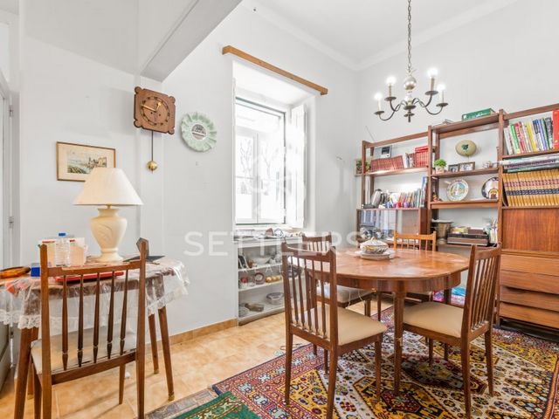
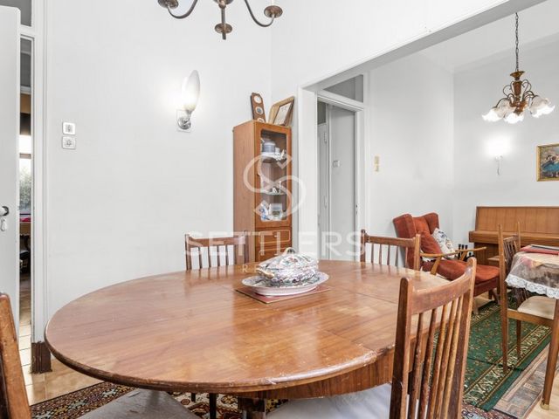
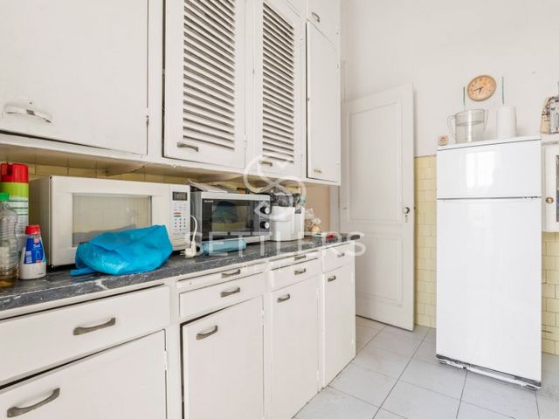

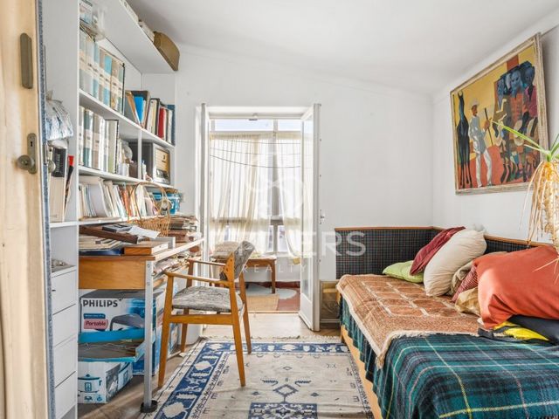
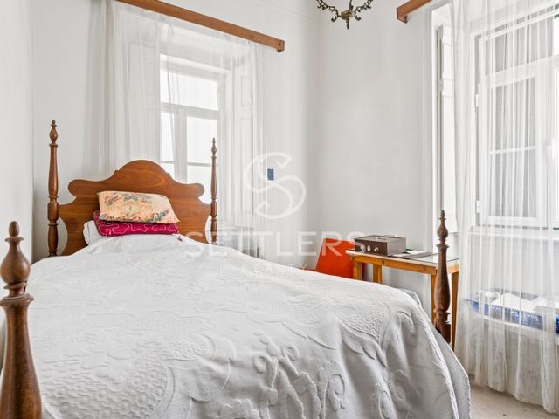
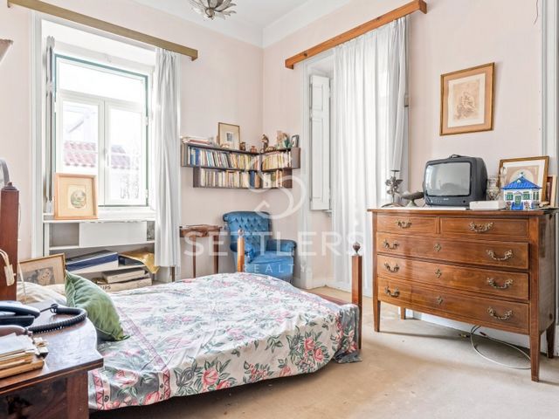
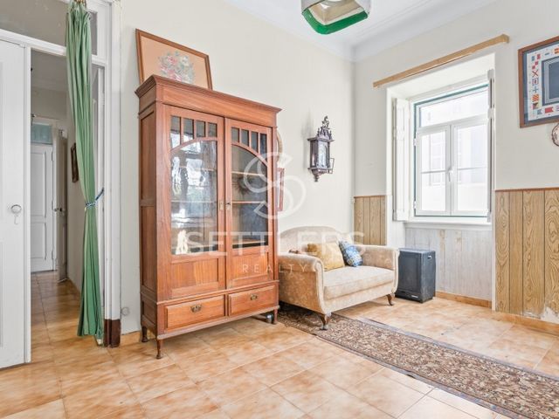
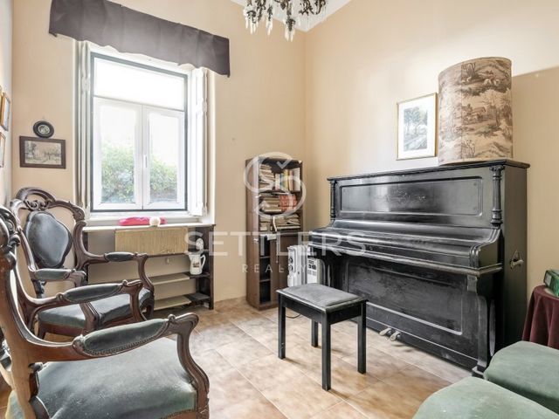
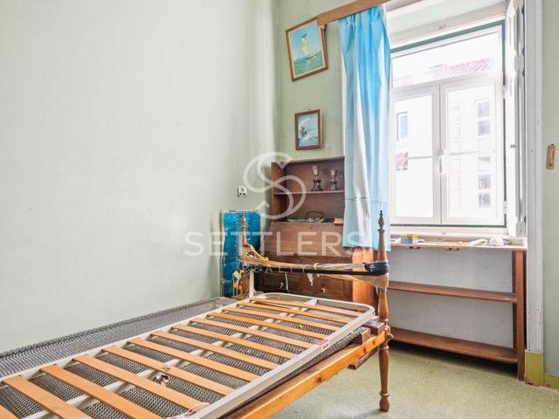
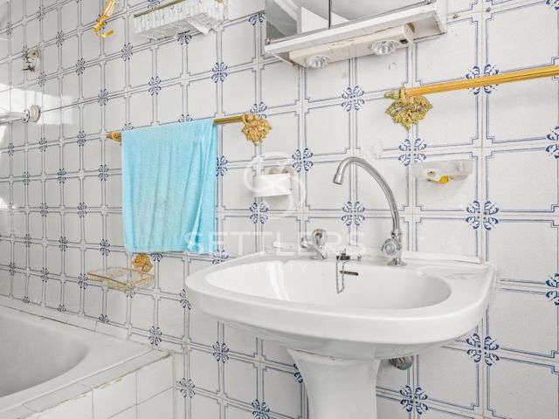



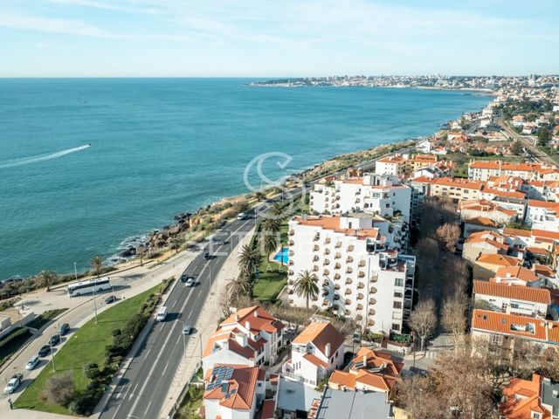
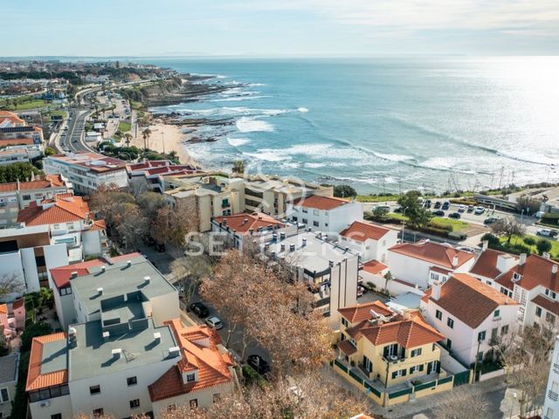
Ref. SR_357
Energy Rating: E
#ref:SR_357 Mehr anzeigen Weniger anzeigen Centennial chalet for total renovation, one minute from the sea, in one of the most privileged locations of São Pedro do Estoril.With a construction area of 227 m2, it is divided into 3 floors as follows:Ground floor - Living room (18.22 m2), kitchen with laundry, pantry, and outdoor patio for hanging clothes, 3 rooms (8.18, 8.41, and 12.53m2), full bathroom, and social WC.Intermediate floor - Bedroom (12 m2) with balcony and access to the living room (8.61 m2), 4 rooms each about 8 m2, 2 full bathrooms, and storage.Top floor - Living room (37 m2) facing south with fireplace, balcony and sea view, office (6.17 m2) with access to a closed balcony facing east, and full bathroom.Potential to convert into horizontal property, as there are currently independent entrances for 2 or 3 apartments.Energy Classification: E
Ref. SR_357
Energy Rating: E
#ref:SR_357 Chalet centenario para remodelación total, a un minuto del mar, en una de las ubicaciones más privilegiadas de São Pedro do Estoril.Con una superficie de construcción de 227 m2, se divide en 3 pisos de la siguiente manera:Planta baja - Sala de estar (18,22 m2), cocina con lavandería, despensa y patio exterior para tender la ropa, 3 salas (8.18, 8.41 y 12.53m2), baño completo y aseo.Piso intermedio - Dormitorio (12 m2) con balcón y acceso a la sala (8,61 m2), 4 salas con aproximadamente 8 m2 cada una, 2 baños completos y trastero.Piso superior - Sala de estar (37 m2) orientada al sur con chimenea, balcón y vista al mar, oficina (6,17 m2) con acceso a balcón cerrado, orientado al este, y baño completo.Potencial para convertir en propiedad horizontal, ya que actualmente hay entradas independientes para 2 o 3 apartamentos.Clasificación Energética: E
Ref. SR_357
#ref:SR_357 Chalet centenaire à rénover entièrement, à une minute de la mer, dans l'un des emplacements les plus privilégiés de São Pedro do Estoril.Avec une superficie de construction de 227 m2, il est divisé en 3 étages comme suit :Rez-de-chaussée - Salon (18,22 m2), cuisine avec buanderie, cellier et patio extérieur pour étendre le linge, 3 pièces (8,18, 8,41 et 12,53m2), salle de bains complète et WC social.Étage intermédiaire - Chambre (12 m2) avec balcon et accès au salon (8,61 m2), 4 pièces d'environ 8 m2 chacune, 2 salles de bains complètes et rangements.Étage supérieur - Salon (37 m2) orienté au sud avec cheminée, balcon et vue sur la mer, bureau (6,17 m2) avec accès à un balcon fermé orienté à l'est, et salle de bains complète.Potentiel de conversion en propriété horizontale, car il existe actuellement des entrées indépendantes pour 2 ou 3 appartements.Classification énergétique : E
Réf. SR_357
Performance Énergétique: E
#ref:SR_357 Centennial chalet for total renovation, one minute from the sea, in one of the most privileged locations of São Pedro do Estoril.With a construction area of 227 m2, it is divided into 3 floors as follows:Ground floor - Living room (18.22 m2), kitchen with laundry, pantry, and outdoor patio for hanging clothes, 3 rooms (8.18, 8.41, and 12.53m2), full bathroom, and social WC.Intermediate floor - Bedroom (12 m2) with balcony and access to the living room (8.61 m2), 4 rooms each about 8 m2, 2 full bathrooms, and storage.Top floor - Living room (37 m2) facing south with fireplace, balcony and sea view, office (6.17 m2) with access to a closed balcony facing east, and full bathroom.Potential to convert into horizontal property, as there are currently independent entrances for 2 or 3 apartments.Energy Classification: E
Ref. SR_357
Energy Rating: E
#ref:SR_357 Centennial chalet for total renovation, one minute from the sea, in one of the most privileged locations of São Pedro do Estoril.With a construction area of 227 m2, it is divided into 3 floors as follows:Ground floor - Living room (18.22 m2), kitchen with laundry, pantry, and outdoor patio for hanging clothes, 3 rooms (8.18, 8.41, and 12.53m2), full bathroom, and social WC.Intermediate floor - Bedroom (12 m2) with balcony and access to the living room (8.61 m2), 4 rooms each about 8 m2, 2 full bathrooms, and storage.Top floor - Living room (37 m2) facing south with fireplace, balcony and sea view, office (6.17 m2) with access to a closed balcony facing east, and full bathroom.Potential to convert into horizontal property, as there are currently independent entrances for 2 or 3 apartments.Energy Classification: E
Ref. SR_357
Energy Rating: E
#ref:SR_357 Chalet secular para remodelação total, a 100 metros do mar, numa das em localizações mais privilegiadas de São Pedro do Estoril. Com uma área de construção de 227 m2, encontra-se dividida em 3 pisos da seguinte forma:Piso térreo - Sala (18,22 m2), cozinha com lavandaria, despensa e pátio exterior para estender a roupa, 3 salas (8.18, 8.41 e 12.53m2), WC completo e WC social.Piso intermédio - Quarto (12 m2) com varanda e acesso a sala (8,61 m2), 4 salas com cerca de 8 m2 cada, 2 WC's completos e arrumos.Piso superior - Sala (37 m2) orientada a sul com lareira, varanda e vista mar, escritório (6,17 m2) com acesso a varanda fechada, orientada a nascente, e WC completa.Potencial para converter em propriedade horizontal, sendo que neste momento existem entradas independentes para 2 ou 3 apartamentos.Classificação Energética: E
Ref.ª SR_357Centennial chalet for total renovation, one minute from the sea, in one of the most privileged locations of São Pedro do Estoril.With a construction area of 227 m2, it is divided into 3 floors as follows:Ground floor - Living room (18.22 m2), kitchen with laundry, pantry, and outdoor patio for hanging clothes, 3 rooms (8.18, 8.41, and 12.53m2), full bathroom, and social WC.Intermediate floor - Bedroom (12 m2) with balcony and access to the living room (8.61 m2), 4 rooms each about 8 m2, 2 full bathrooms, and storage.Top floor - Living room (37 m2) facing south with fireplace, balcony and sea view, office (6.17 m2) with access to a closed balcony facing east, and full bathroom.Potential to convert into horizontal property, as there are currently independent entrances for 2 or 3 apartments.Energy Classification: E
Ref. SR_357
#ref:SR_357 Centennial chalet for total renovation, one minute from the sea, in one of the most privileged locations of São Pedro do Estoril.With a construction area of 227 m2, it is divided into 3 floors as follows:Ground floor - Living room (18.22 m2), kitchen with laundry, pantry, and outdoor patio for hanging clothes, 3 rooms (8.18, 8.41, and 12.53m2), full bathroom, and social WC.Intermediate floor - Bedroom (12 m2) with balcony and access to the living room (8.61 m2), 4 rooms each about 8 m2, 2 full bathrooms, and storage.Top floor - Living room (37 m2) facing south with fireplace, balcony and sea view, office (6.17 m2) with access to a closed balcony facing east, and full bathroom.Potential to convert into horizontal property, as there are currently independent entrances for 2 or 3 apartments.Energy Classification: E
Ref. SR_357
Energy Rating: E
#ref:SR_357 Centennial chalet for total renovation, one minute from the sea, in one of the most privileged locations of São Pedro do Estoril.With a construction area of 227 m2, it is divided into 3 floors as follows:Ground floor - Living room (18.22 m2), kitchen with laundry, pantry, and outdoor patio for hanging clothes, 3 rooms (8.18, 8.41, and 12.53m2), full bathroom, and social WC.Intermediate floor - Bedroom (12 m2) with balcony and access to the living room (8.61 m2), 4 rooms each about 8 m2, 2 full bathrooms, and storage.Top floor - Living room (37 m2) facing south with fireplace, balcony and sea view, office (6.17 m2) with access to a closed balcony facing east, and full bathroom.Potential to convert into horizontal property, as there are currently independent entrances for 2 or 3 apartments.Energy Classification: E
Ref. SR_357
Energy Rating: E
#ref:SR_357