1.890.000 EUR
4 Ba
203 m²
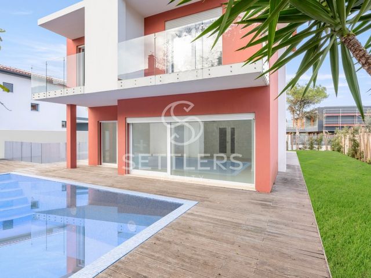
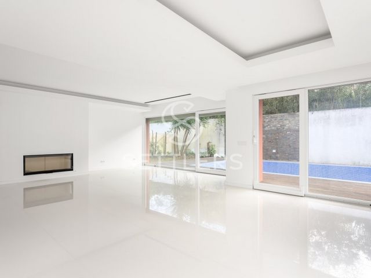
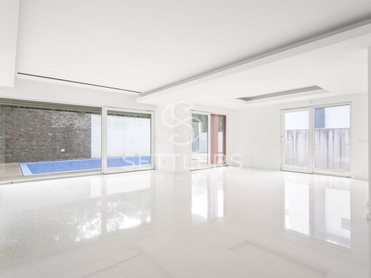
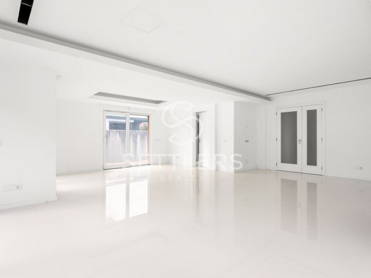
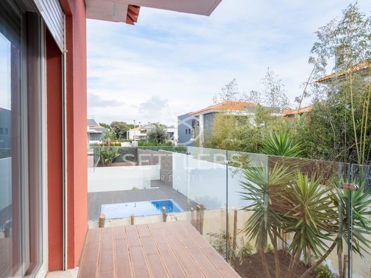
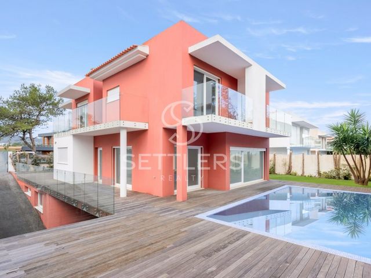
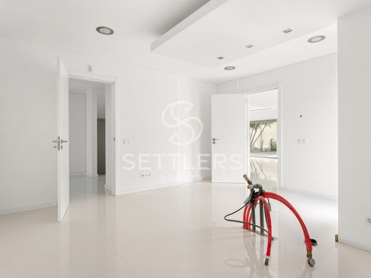
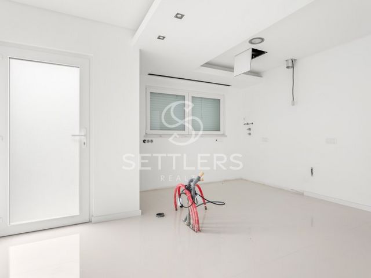
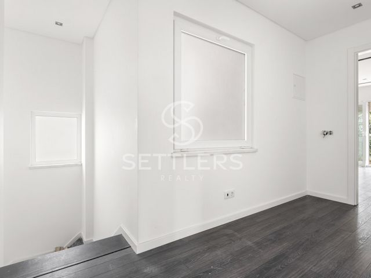
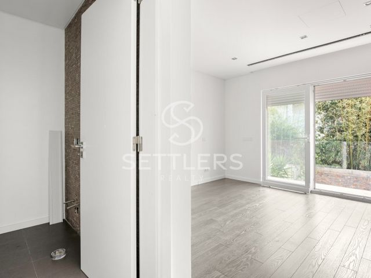
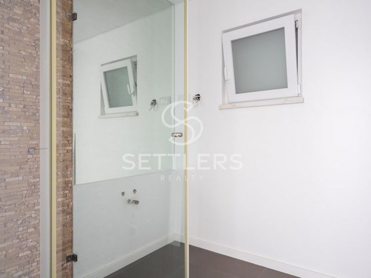
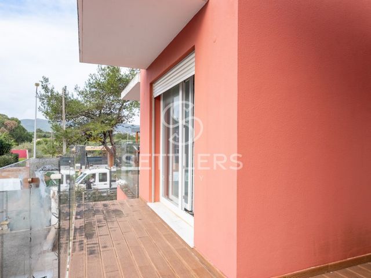
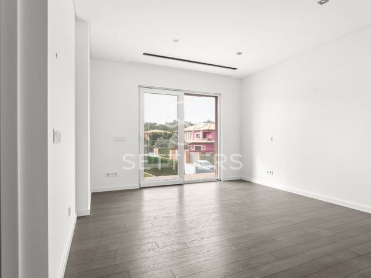
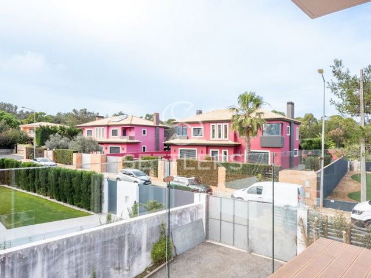
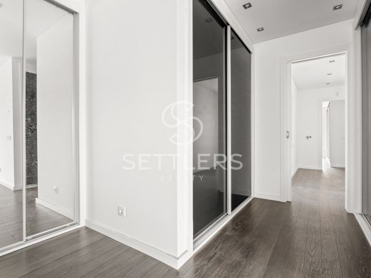
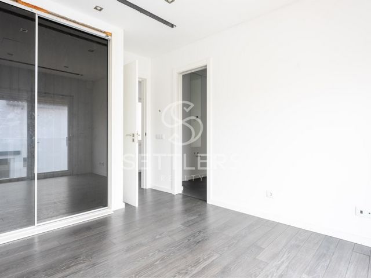
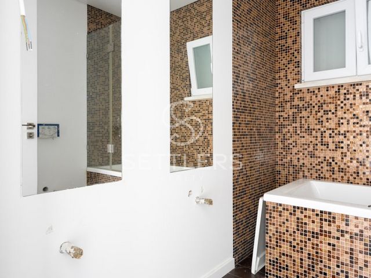
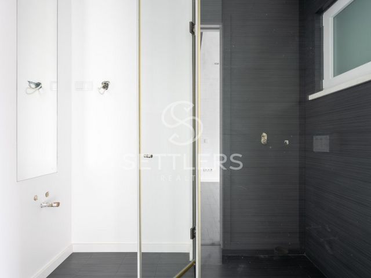
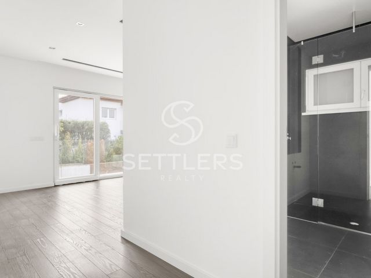
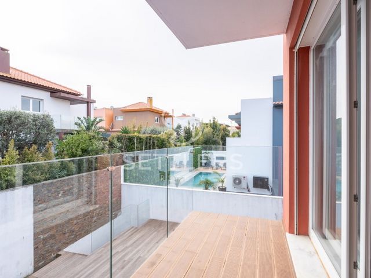
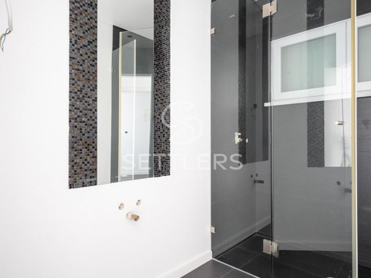
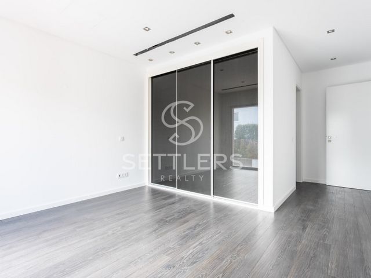
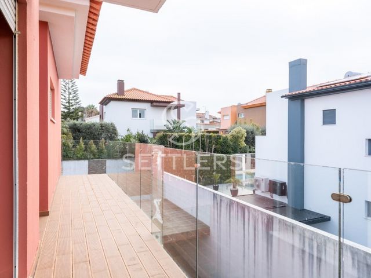
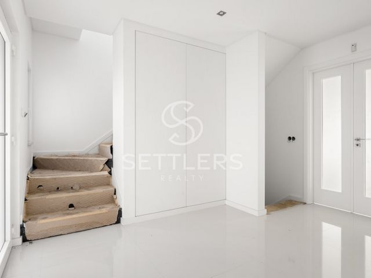
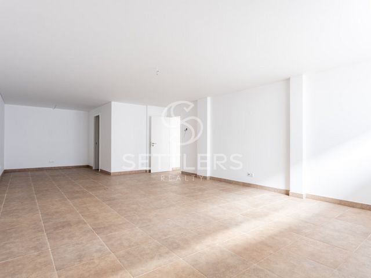
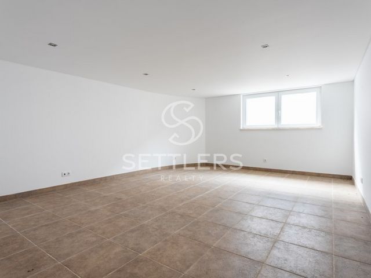
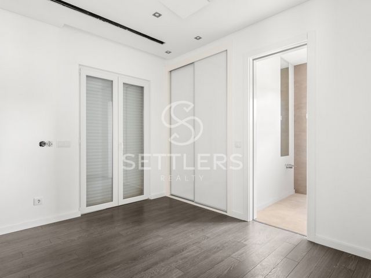
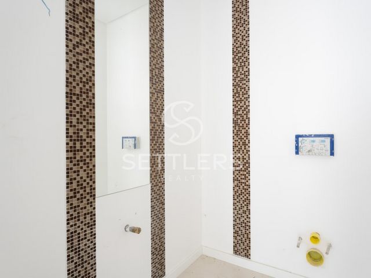
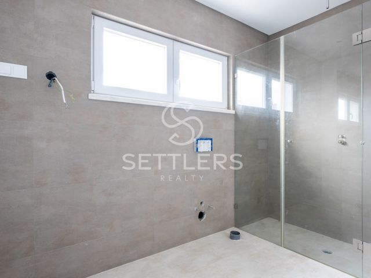

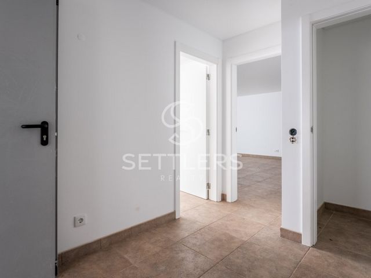
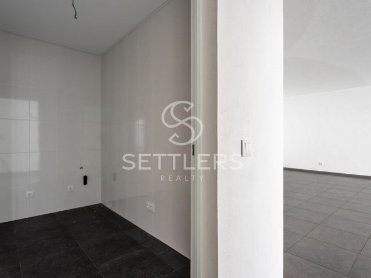
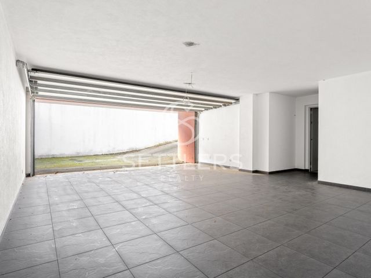
Ref.ª SR_386
#ref:SR_386 Mehr anzeigen Weniger anzeigen Detached 5-bedroom house undergoing total refurbishment, located in a recent residential neighborhood, surrounded by new houses, in Birre.Situated on a plot of land measuring 577 m2 and with over 440 m2 of gross private area, it is distributed over 3 floors as follows:Ground floor - Entrance hall (10.80m2), living room (45.90 m2), facing south/west, with fireplace and access to a lawn garden with swimming pool and lounge area, kitchen (19.00 m2) with access to the exterior, guest toilet (2.07 m2), suite with wardrobe (16.42 m2) and bathroom with shower base and window.Upper floor - Master suite (27.05m2) with walk-in closet, bathroom with bathtub and west-facing balcony, 2 suites (20.55m2 and 18.55 m2) with wardrobe, bathroom with bathtub/shower base and south-facing balcony, and suite with wardrobe, bathroom with shower base and west-facing balcony (15.55 m2).Lower floor - garage for 3 cars (52.80 m2), storage area (26.80 m2) and technical area (20.25 m2).The house is equipped with air conditioning and electric shutters.If you are looking to combine comfort and elegance with a prestigious location in Cascais, don't miss out on visiting.Energy Rating: C
Ref.ª SR_386
#ref:SR_386 Casa unifamiliar de 5 habitaciones en proceso de remodelación total, situada en un barrio residencial reciente, rodeado de viviendas nuevas, en Birre.Ubicada en una parcela de terreno de 577 m2 y con más de 440 m2 de área bruta privada, se distribuye en 3 plantas de la siguiente manera:Planta baja - Hall de entrada (10,80m2), sala de estar (45,90 m2), orientada al sur/oeste, con chimenea y acceso a un jardín de césped con piscina y zona de estar, cocina (19,00 m2) con acceso al exterior, aseo de cortesía (2,07 m2), suite con armario empotrado (16,42 m2) y baño con plato de ducha y ventana.Planta superior - Suite principal (27,05m2) con vestidor, baño con bañera y balcón orientado al oeste, 2 suites (20,55m2 y 18,55 m2) con armario empotrado, baño con bañera/plato de ducha y balcón orientado al sur, y suite con armario empotrado, baño con plato de ducha y balcón orientado al oeste (15,55 m2).Planta inferior - garaje para 3 coches (52,80 m2), zona de almacenamiento (26,80 m2) y área técnica (20,25 m2).La casa está equipada con aire acondicionado y persianas eléctricas.Si busca combinar confort y elegancia con una ubicación prestigiosa en Cascais, no deje de visitarla.Clasificación Energética: C
Ref.ª SR_386
#ref:SR_386 Maison individuelle de 5 chambres en cours de rénovation totale, située dans un quartier résidentiel récent, entouré de nouvelles maisons, à Birre.Implantée sur un terrain de 577 m2 et avec plus de 440 m2 de surface habitable brute, elle est répartie sur 3 étages comme suit :Rez-de-chaussée - Hall d'entrée (10,80m2), salon (45,90 m2), orienté sud/ouest, avec cheminée et accès à un jardin gazonné avec piscine et espace lounge, cuisine (19,00 m2) avec accès à l'extérieur, WC invités (2,07 m2), suite avec placard (16,42 m2) et salle de bains avec douche et fenêtre.Étage supérieur - Suite parentale (27,05m2) avec dressing, salle de bains avec baignoire et balcon orienté ouest, 2 suites (20,55m2 et 18,55 m2) avec placard, salle de bains avec baignoire/douche et balcon orienté sud, et suite avec placard, salle de bains avec douche et balcon orienté ouest (15,55 m2).Étage inférieur - garage pour 3 voitures (52,80 m2), espace de stockage (26,80 m2) et espace technique (20,25 m2).La maison est équipée de la climatisation et de volets électriques.Si vous recherchez à allier confort et élégance à un emplacement prestigieux à Cascais, ne manquez pas de la visiter.Classe énergétique : C
Réf. SR_386
Performance Énergétique: C
#ref:SR_386 Detached 5-bedroom house undergoing total refurbishment, located in a recent residential neighborhood, surrounded by new houses, in Birre.Situated on a plot of land measuring 577 m2 and with over 440 m2 of gross private area, it is distributed over 3 floors as follows:Ground floor - Entrance hall (10.80m2), living room (45.90 m2), facing south/west, with fireplace and access to a lawn garden with swimming pool and lounge area, kitchen (19.00 m2) with access to the exterior, guest toilet (2.07 m2), suite with wardrobe (16.42 m2) and bathroom with shower base and window.Upper floor - Master suite (27.05m2) with walk-in closet, bathroom with bathtub and west-facing balcony, 2 suites (20.55m2 and 18.55 m2) with wardrobe, bathroom with bathtub/shower base and south-facing balcony, and suite with wardrobe, bathroom with shower base and west-facing balcony (15.55 m2).Lower floor - garage for 3 cars (52.80 m2), storage area (26.80 m2) and technical area (20.25 m2).The house is equipped with air conditioning and electric shutters.If you are looking to combine comfort and elegance with a prestigious location in Cascais, don't miss out on visiting.Energy Rating: C
Ref.ª SR_386
#ref:SR_386 Detached 5-bedroom house undergoing total refurbishment, located in a recent residential neighborhood, surrounded by new houses, in Birre.Situated on a plot of land measuring 577 m2 and with over 440 m2 of gross private area, it is distributed over 3 floors as follows:Ground floor - Entrance hall (10.80m2), living room (45.90 m2), facing south/west, with fireplace and access to a lawn garden with swimming pool and lounge area, kitchen (19.00 m2) with access to the exterior, guest toilet (2.07 m2), suite with wardrobe (16.42 m2) and bathroom with shower base and window.Upper floor - Master suite (27.05m2) with walk-in closet, bathroom with bathtub and west-facing balcony, 2 suites (20.55m2 and 18.55 m2) with wardrobe, bathroom with bathtub/shower base and south-facing balcony, and suite with wardrobe, bathroom with shower base and west-facing balcony (15.55 m2).Lower floor - garage for 3 cars (52.80 m2), storage area (26.80 m2) and technical area (20.25 m2).The house is equipped with air conditioning and electric shutters.If you are looking to combine comfort and elegance with a prestigious location in Cascais, don't miss out on visiting.Energy Rating: C
Ref.ª SR_386
#ref:SR_386 Moradia Isolada T5 em fase de remodelação total, situada em bairro residencial recente, rodeado de moradias novas, em Birre. Inserida em lote de terreno com 577 m2 e com mais de 440 m2 de área bruta privativa, encontra-se distribuída em 3 pisos da seguinte forma:Piso térreo - Hall de entrada (10,80m2), sala (45,90 m2), orientada a sul/poente, com lareira e acesso a jardim relvado com piscina e zona lounge, cozinha (19,00 m2) com acesso ao exterior, WC social (2,07 m2), suíte com roupeiro (16,42 m2) e WC com base de duche e janela.Piso superior - Master suíte (27,05m2) com walk-in closet, WC com banheira e varanda orientada a poente, 2 suítes (20,55m2 e 18,55 m2) com roupeiro, WC com banheira/base de duche e varanda orientada a sul, e suite com roupeiro, WC com base de duche e varanda orientada a poente (15,55 m2).Piso inferior - garagem para 3 carros (52,80 m2), área de arrumos (26,80 m2) e área técnica (20,25 m2).Moradia equipada com ar condicionado e estores elétricos.Se procura aliar conforto e elegância a uma localização prestigiada em Cascais, não deixe de visitar.Classificação Energética: C
Ref.ª SR_386Detached 5-bedroom house undergoing total refurbishment, located in a recent residential neighborhood, surrounded by new houses, in Birre.Situated on a plot of land measuring 577 m2 and with over 440 m2 of gross private area, it is distributed over 3 floors as follows:Ground floor - Entrance hall (10.80m2), living room (45.90 m2), facing south/west, with fireplace and access to a lawn garden with swimming pool and lounge area, kitchen (19.00 m2) with access to the exterior, guest toilet (2.07 m2), suite with wardrobe (16.42 m2) and bathroom with shower base and window.Upper floor - Master suite (27.05m2) with walk-in closet, bathroom with bathtub and west-facing balcony, 2 suites (20.55m2 and 18.55 m2) with wardrobe, bathroom with bathtub/shower base and south-facing balcony, and suite with wardrobe, bathroom with shower base and west-facing balcony (15.55 m2).Lower floor - garage for 3 cars (52.80 m2), storage area (26.80 m2) and technical area (20.25 m2).The house is equipped with air conditioning and electric shutters.If you are looking to combine comfort and elegance with a prestigious location in Cascais, don't miss out on visiting.Energy Rating: C
Ref.ª SR_386
#ref:SR_386 Detached 5-bedroom house undergoing total refurbishment, located in a recent residential neighborhood, surrounded by new houses, in Birre.Situated on a plot of land measuring 577 m2 and with over 440 m2 of gross private area, it is distributed over 3 floors as follows:Ground floor - Entrance hall (10.80m2), living room (45.90 m2), facing south/west, with fireplace and access to a lawn garden with swimming pool and lounge area, kitchen (19.00 m2) with access to the exterior, guest toilet (2.07 m2), suite with wardrobe (16.42 m2) and bathroom with shower base and window.Upper floor - Master suite (27.05m2) with walk-in closet, bathroom with bathtub and west-facing balcony, 2 suites (20.55m2 and 18.55 m2) with wardrobe, bathroom with bathtub/shower base and south-facing balcony, and suite with wardrobe, bathroom with shower base and west-facing balcony (15.55 m2).Lower floor - garage for 3 cars (52.80 m2), storage area (26.80 m2) and technical area (20.25 m2).The house is equipped with air conditioning and electric shutters.If you are looking to combine comfort and elegance with a prestigious location in Cascais, don't miss out on visiting.Energy Rating: C
Ref.ª SR_386
#ref:SR_386 Detached 5-bedroom house undergoing total refurbishment, located in a recent residential neighborhood, surrounded by new houses, in Birre.Situated on a plot of land measuring 577 m2 and with over 440 m2 of gross private area, it is distributed over 3 floors as follows:Ground floor - Entrance hall (10.80m2), living room (45.90 m2), facing south/west, with fireplace and access to a lawn garden with swimming pool and lounge area, kitchen (19.00 m2) with access to the exterior, guest toilet (2.07 m2), suite with wardrobe (16.42 m2) and bathroom with shower base and window.Upper floor - Master suite (27.05m2) with walk-in closet, bathroom with bathtub and west-facing balcony, 2 suites (20.55m2 and 18.55 m2) with wardrobe, bathroom with bathtub/shower base and south-facing balcony, and suite with wardrobe, bathroom with shower base and west-facing balcony (15.55 m2).Lower floor - garage for 3 cars (52.80 m2), storage area (26.80 m2) and technical area (20.25 m2).The house is equipped with air conditioning and electric shutters.If you are looking to combine comfort and elegance with a prestigious location in Cascais, don't miss out on visiting.Energy Rating: C
Ref.ª SR_386
#ref:SR_386