DIE BILDER WERDEN GELADEN…
Häuser & einzelhäuser zum Verkauf in Abbeyfeale
395.000 EUR
Häuser & Einzelhäuser (Zum Verkauf)
Aktenzeichen:
UAJM-T2649
/ 18703-es5554363
Aktenzeichen:
UAJM-T2649
Land:
IE
Region:
County Kerry
Stadt:
Scrahan
Postleitzahl:
V92W6PX
Kategorie:
Wohnsitze
Anzeigentyp:
Zum Verkauf
Immobilientyp:
Häuser & Einzelhäuser
Größe der Immobilie :
235 m²
Schlafzimmer:
5
Badezimmer:
3
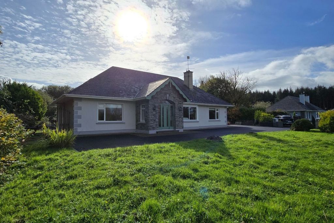
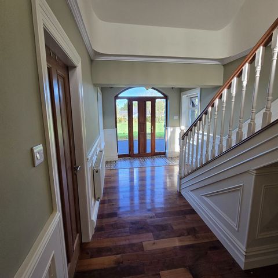
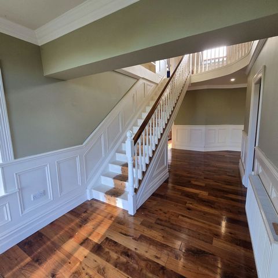
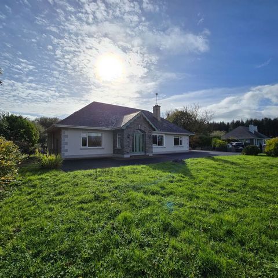
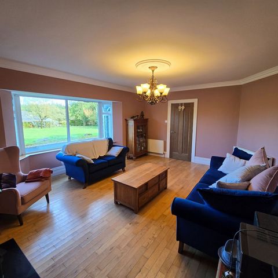
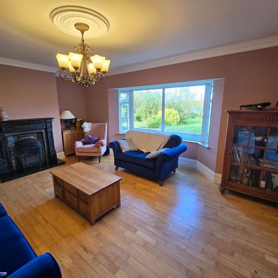
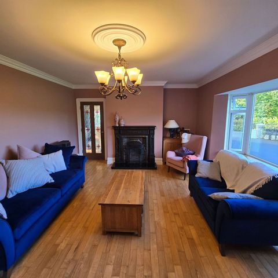
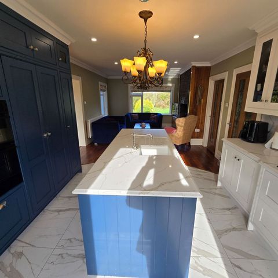
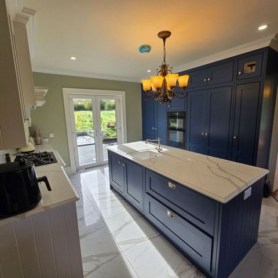
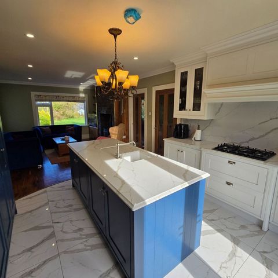
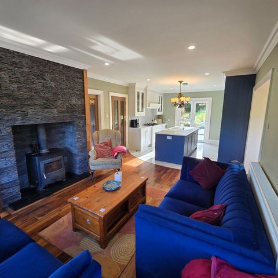
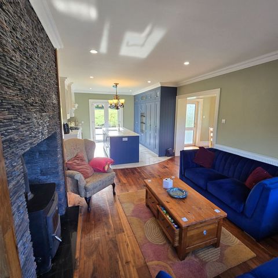
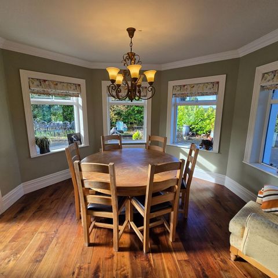
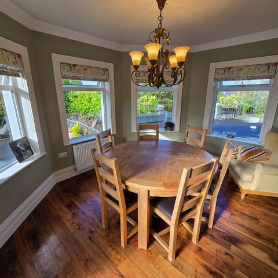
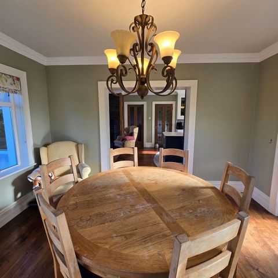
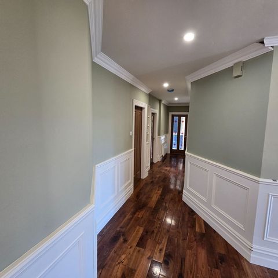
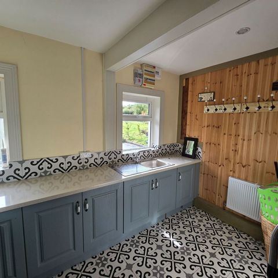
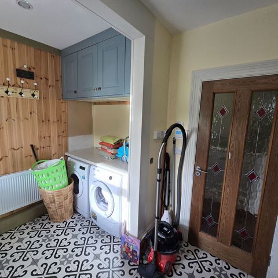
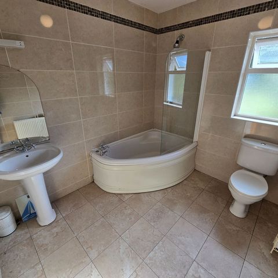
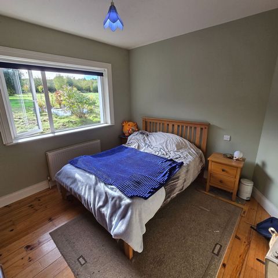
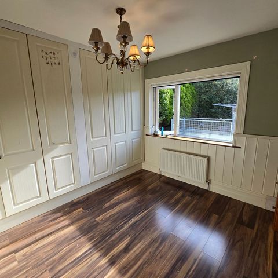
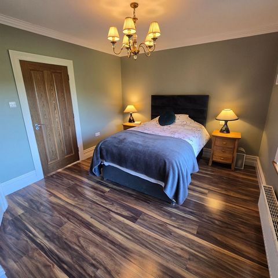
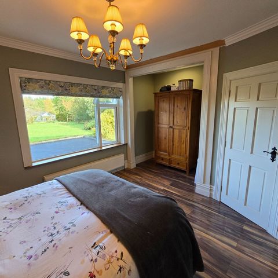
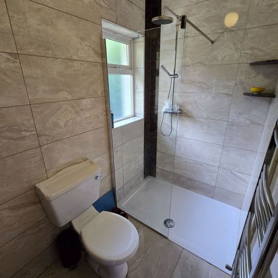
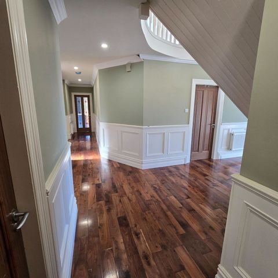
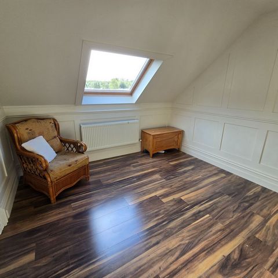
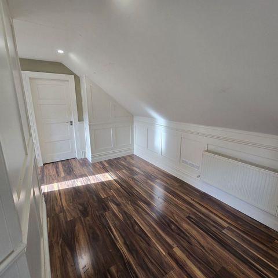
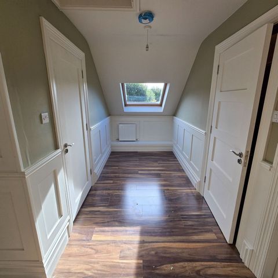
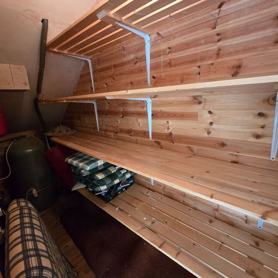
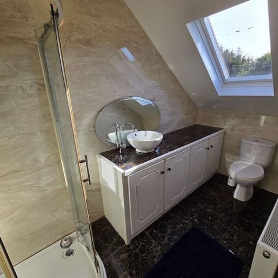
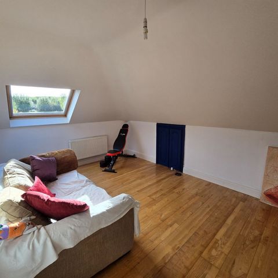
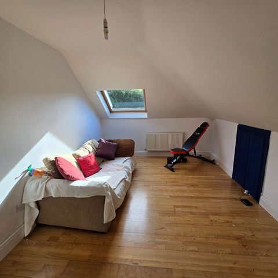
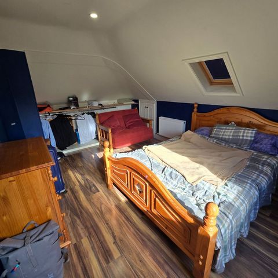
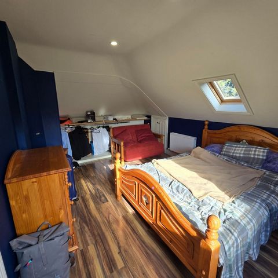
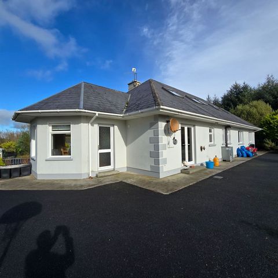
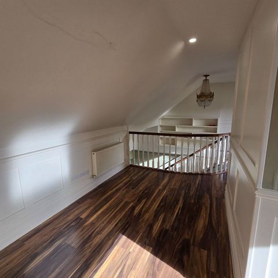
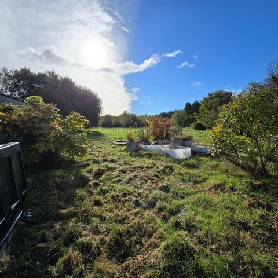
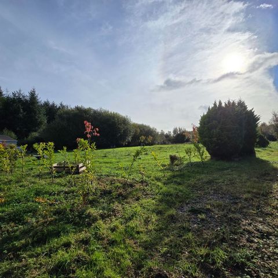
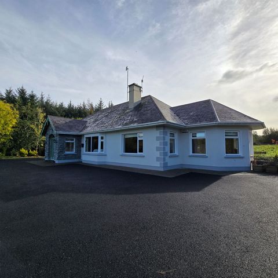
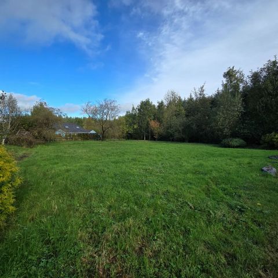
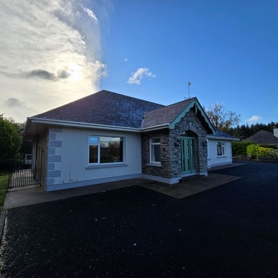
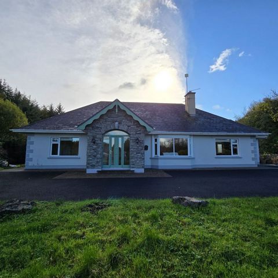
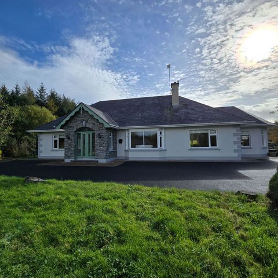
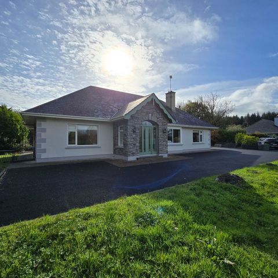
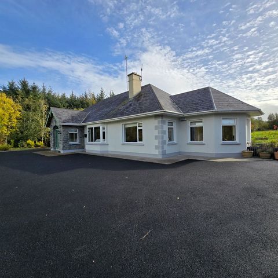
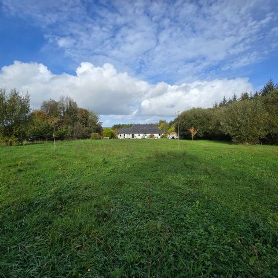
* 8000m2 plot
* 5 Bedrooms
* 3 Bathrooms
* Stunning Views
* Private Parking
* Private Garden
* Close to essential amenities such as supermarkets and pharmacies
* Close to many excellent bars and restaurants
* Great base from which to discover other fantastic areas of Ireland
* Many excellent sports facilities, walking and cycling areas nearby
* Rental Potential through Airbnb and Booking.com
* Over 2 500 Sq Ft of living space, with 5 double bedrooms, master ensuite
* Site in excess of 2acres
* Tarmac driveway to front and rear of property
* West facing private rear garden
* Complete privacy while being close to neighbours
* Convenient for access to Castleisland Tralee Killarney & Limerick
* Steel Tech Shed with electric power 4mtr x 3mtr
* B3 BER Rating
* The OFCH boiler was upgraded in 2020
* All sport schools shopping churches are conveniently located to the propertyContact us today to buy or sell property in Ireland fast online Mehr anzeigen Weniger anzeigen Luxury 5 Bedroom Home For Sale in Scrahan Castleisland County Kerry IrelandEsales Property ID: es5554363Property LocationScrahan, Castleisland, County Kerry,Ireland, v92w6pxBER – B3Property DetailsUpon entering the light filled entrance hall, the question is do I go left. right or straight on?, as each corner of this property wants to draw you in. From the bright and spacious living room, to the modern but cosy kitchen / living / dining room, 3 ground floor bedrooms, with one ensuite, a large family bathroom and a well-appointed utility all on the ground floor, on the first floor are a further two bedrooms and another family bathroom. It’s testament to the build of this property that it has attained a B3 BER rating.The extensive gardens extend to the front and rear of the property with a tarmac driveway to the front and rear. The property has uPVC windows and doors throughout, mains water and a private waste water treatment system. There is a 4mtr x 3mtr steel tech shed in the rear garden that is wired for electricity.AccommodationEntrance Hall – 8’7″ (2.62m) x 23’0″ (7.01m)Double radiator, wood panelling, tiling at entrance point, walnut flooring, staircase to first floorCorridor to Kitchen and Bedrooms – 29’7″ (9.02m) x 4’0″ (1.22m)Walnut flooring, double radiatorLiving room – 18’9″ (5.72m) x 15’9″ (4.8m)Bay window, 2 x double radiators, maple flooring, open fireplaceKitchen / Living area – 13’0″ (3.96m) x 27’3″ (8.31m)Walnut flooring in living area, solid fuel stove, double radiatorkitchen area – tiled flooring, centre island with quartz top and built in sink and drainer and floor level storage. Gas hob with quartz counter top and back splash, floor and eye level storage units and built in dishwasher. Wall units with built in fridge, electric ovens and storage units. Patio doors to rear garden.Dining area – 13’0″ (3.96m) x 11’0″ (3.35m)Walnut flooring, double radiator, 3 picture frame windows to garden. Door to garden.Utility area – 8’7″ (2.62m) x 11’6″ (3.51m)Tiled flooring, single radiator, quartz top and sink with drainer, floor level units, wall units, plumbed to WM, overhead storage unitsFamily bathroom – ground floor – 9’0″ (2.74m) x 7’7″ (2.31m)Fully tiled, double radiator, corner bath and overhead shower, WC & WHBBedroom 1 – 11’6″ (3.51m) x 10’6″ (3.2m)Pine flooring, double radiator, window to rear garden.Bedroom 2 – 10’10' (3.3m) x 11’10' (3.61m)Walnut flooring, double radiators, built in units, window to rear garden, wood panelingBedroom 3 – 12’0″ (3.66m) x 11’6″ (3.51m)Walnut flooring, double radiator,Potential built in wardrobe – 3’8″ (1.12m) x 7’0″ (2.13m)Walnut flooringEnsuite – 4’7″ (1.4m) x 8’7″ (2.62m)Fully tiled, heated towel rail, Shower, WC & WHBFirst floor landing – Area A – 11’0″ (3.35m) x 10’6″ (3.2m)Walnut flooring and double radiatorFirst floor landing – Area B – 13’2″ (4.01m) x 7’7″ (2.31m)Walnut flooring, double radiatorFirst floor landing – Area C – 6’0″ (1.83m) x 11’6″ (3.51m)Walnut flooring, double radiatorBedroom 4 – 10’0″ (3.05m) x 19’5″ (5.92m)Velux to rear garden, storage space with radiator, double radiator, oak flooringHot press – 3’4″ (1.02m) x 10’6″ (3.2m)Shelving, insulated tankFamily bathroom – first floor – 5’3″ (1.6m) x 10’10' (3.3m)Fully tiled, double radiator, sink with under counter units, WC, shower, veluxBedroom 5 – 19’1″ (5.82m) x 11’2″ (3.4m)Walnut flooring, double radiator, velux to rear garden & velux to side elevationNote:Please note we have not tested any apparatus, fixtures, fittings, or services. Interested parties must undertake their own investigation into the working order of these items. All measurements are approximate and photographs provided for guidance only.About the AreaMAiN FEATURES:* 235m2 of living space
* 8000m2 plot
* 5 Bedrooms
* 3 Bathrooms
* Stunning Views
* Private Parking
* Private Garden
* Close to essential amenities such as supermarkets and pharmacies
* Close to many excellent bars and restaurants
* Great base from which to discover other fantastic areas of Ireland
* Many excellent sports facilities, walking and cycling areas nearby
* Rental Potential through Airbnb and Booking.com
* Over 2 500 Sq Ft of living space, with 5 double bedrooms, master ensuite
* Site in excess of 2acres
* Tarmac driveway to front and rear of property
* West facing private rear garden
* Complete privacy while being close to neighbours
* Convenient for access to Castleisland Tralee Killarney & Limerick
* Steel Tech Shed with electric power 4mtr x 3mtr
* B3 BER Rating
* The OFCH boiler was upgraded in 2020
* All sport schools shopping churches are conveniently located to the propertyContact us today to buy or sell property in Ireland fast online