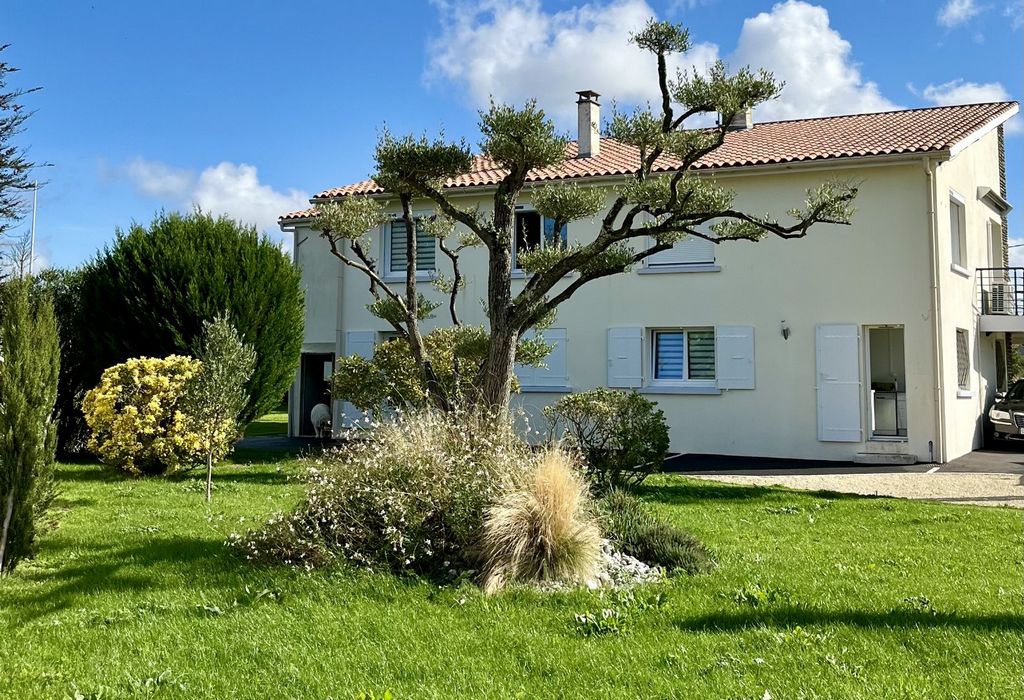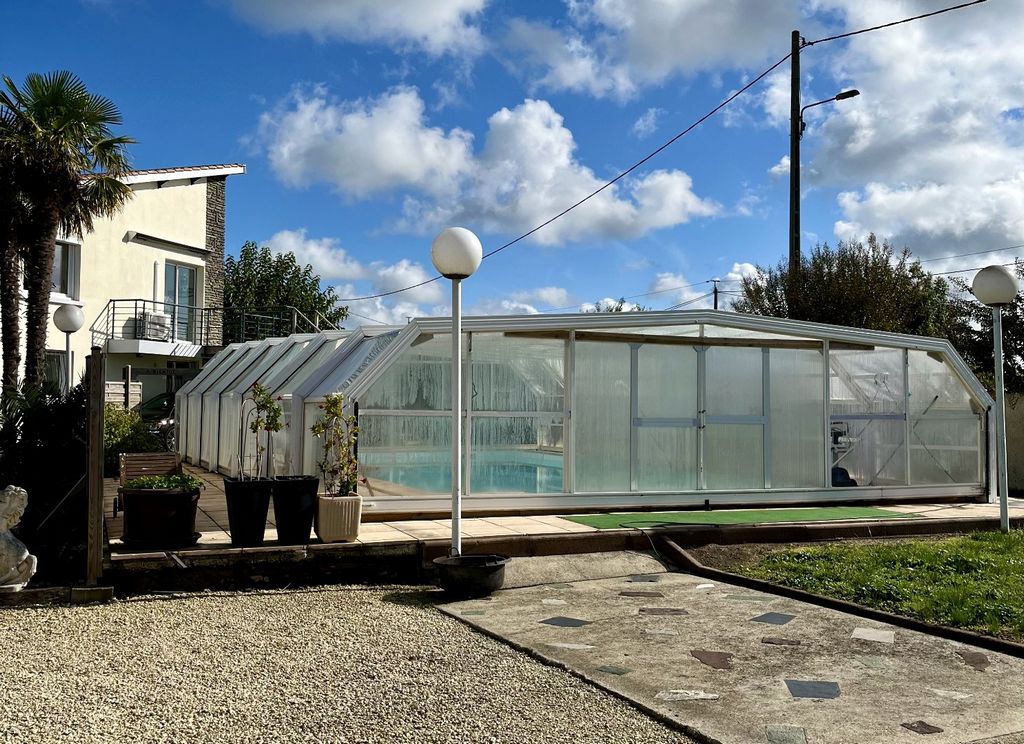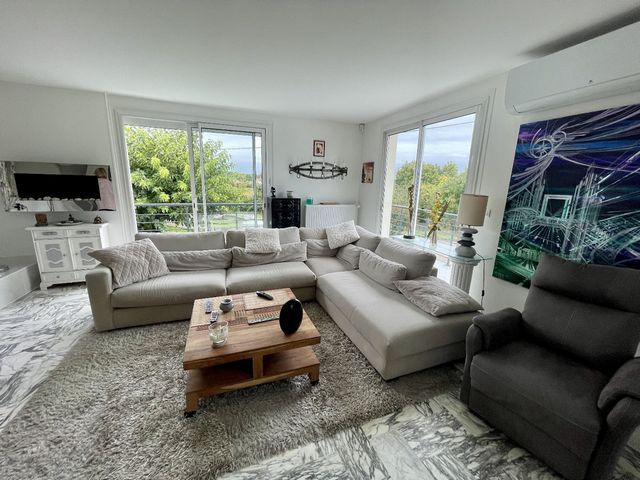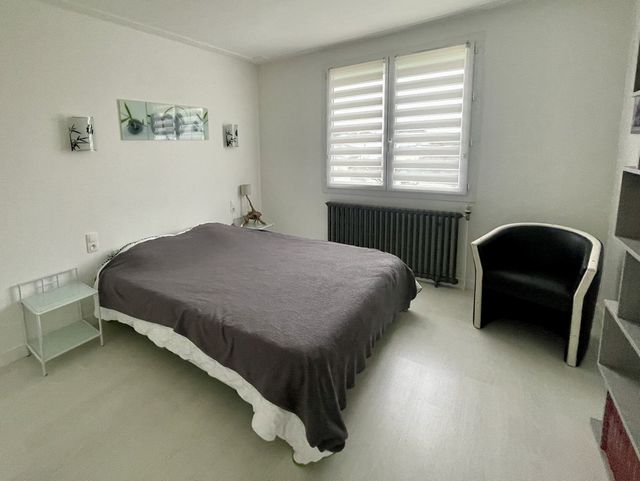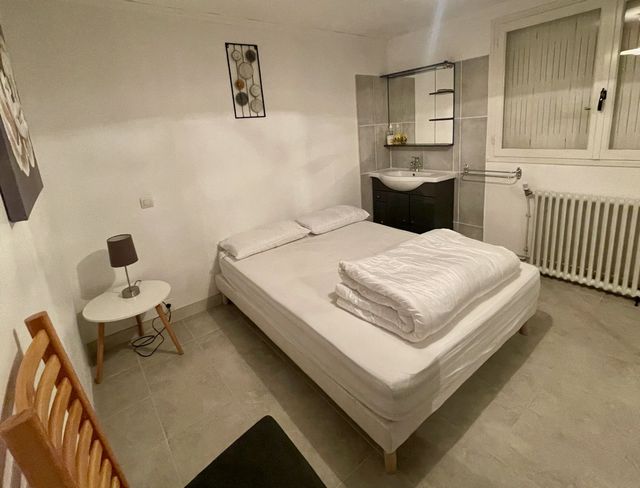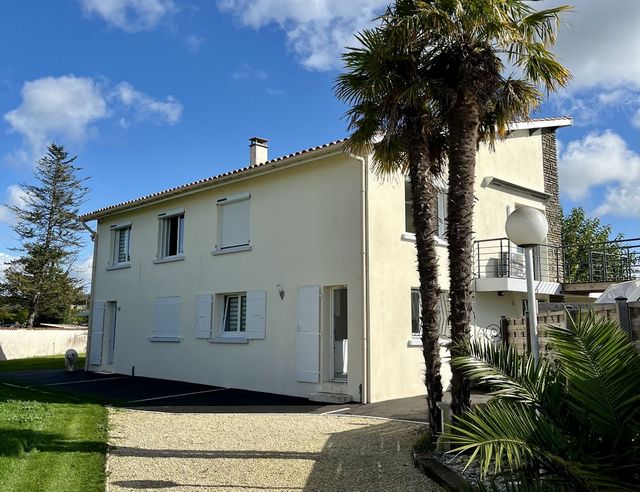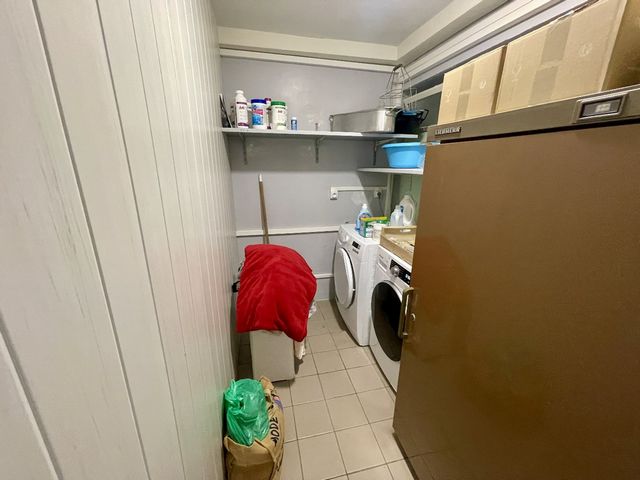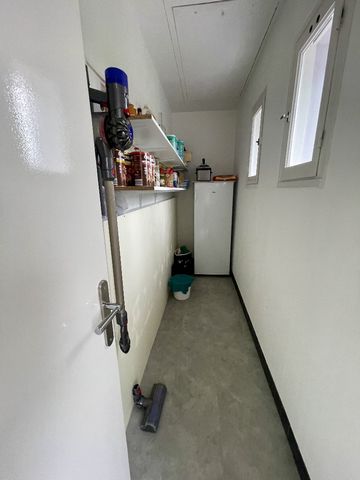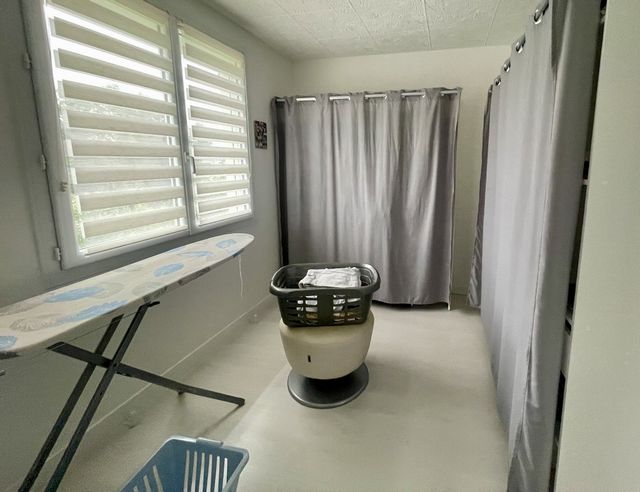DIE BILDER WERDEN GELADEN…
Häuser & einzelhäuser zum Verkauf in Bourcefranc-le-Chapus
413.500 EUR
Häuser & Einzelhäuser (Zum Verkauf)
Aktenzeichen:
TXNV-T19024
/ 12039357823
This magnificent architect-designed house from 1970 has recently been completely renovated. It benefits from beautiful large and light rooms. Surrounded by a beautiful plot of land of approximately 2400 m², including a large swimming pool of 12m x 6m with retractable dome, a summer kitchen, a garage and a large parking lot. Shops nearby and Marennes beach with bars and restaurants within walking distance. The house can be transformed into two dwellings. A single-storey house for seniors, or possibly to rent out to a liberal profession - physiotherapist, beautician, doctor for example, and a 2-bedroom house upstairs. It includes On the ground floor: entrance hall, living room, two bedrooms with sinks. A bathroom with shower, a separate toilet, a kitchen and a relaxation room with jacuzzi, an office/boiler room. Upstairs: - A beautiful fully fitted Socooc kitchen opening onto a very large living room with patio doors opening onto a balcony, two bedrooms (one with a dressing room or possible shower room), a shower room, a separate toilet. Oil heating (annual consumption 1,500), air conditioning in the living room. Roof insulated with 35 mm of wool. Rare on the market, MUST SEE!!!
Mehr anzeigen
Weniger anzeigen
Cette magnifique maison d'architecte de 1970 a été récemment entièrement rénovée. Elle bénéficie de beaux volumes et d'une exposition très lumineuse. Entourée d'un beau terrain d'environ 2400 m², comprenant une grande piscine de 12m x 6m avec dôme rétractable, une cuisine d'été, un garage et un grand parking. Commerces à proximité et plage de Marennes avec bars et restaurants accessible à pied. La maison peut être transformée en deux habitations. Une maison de plain-pied pour les seniors, ou éventuellement pour louer d'une profession libérale - kinésithérapeute, esthéticienne, médecin par exemple, et une maison de 2 chambres à l'étage. Elle comprend Au rez-de-chaussée : hall d'entrée, séjour, deux chambres avec lavabos. Une salle de bain avec douche, un WC séparé, une cuisine et une salle de détente avec jacuzzi, un bureau/chaufferie. A l'étage : - Une belle cuisine Socooc, aménagée et équipée, ouverte sur un très grand séjour avec baies vitrées donnant sur un balcon, deux chambres (dont une avec dressing ou éventuelle salle d'eau), une salle d'eau, un WC séparé. Chauffage au fioul (consommation annuelle 1 500 ), climatisation dans le séjour. Toiture isolée avec 35 mm de laine soufflée. Rare sur le marché A VOIR ABSOLUMENT ! !!
This magnificent architect-designed house from 1970 has recently been completely renovated. It benefits from beautiful large and light rooms. Surrounded by a beautiful plot of land of approximately 2400 m², including a large swimming pool of 12m x 6m with retractable dome, a summer kitchen, a garage and a large parking lot. Shops nearby and Marennes beach with bars and restaurants within walking distance. The house can be transformed into two dwellings. A single-storey house for seniors, or possibly to rent out to a liberal profession - physiotherapist, beautician, doctor for example, and a 2-bedroom house upstairs. It includes On the ground floor: entrance hall, living room, two bedrooms with sinks. A bathroom with shower, a separate toilet, a kitchen and a relaxation room with jacuzzi, an office/boiler room. Upstairs: - A beautiful fully fitted Socooc kitchen opening onto a very large living room with patio doors opening onto a balcony, two bedrooms (one with a dressing room or possible shower room), a shower room, a separate toilet. Oil heating (annual consumption 1,500), air conditioning in the living room. Roof insulated with 35 mm of wool. Rare on the market, MUST SEE!!!
Aktenzeichen:
TXNV-T19024
Land:
FR
Stadt:
BOURCEFRANC LE CHAPUS
Postleitzahl:
17560
Kategorie:
Wohnsitze
Anzeigentyp:
Zum Verkauf
Immobilientyp:
Häuser & Einzelhäuser
Grundsteuer:
1.600 EUR
Größe der Immobilie :
195 m²
Größe des Grundstücks:
2.414 m²
Zimmer:
10
Schlafzimmer:
4
Badezimmer:
1
WC:
2
Anzahl an Stockwerken:
2
Ausgestattete Küche:
Ja
Zustand:
Gut
Heizbrenner:
Öl
Energieverbrauch:
212
Treibhausgasemissionen:
51
Parkplätze:
1
Garagen:
1
Schwimmbad:
Ja
Balkon:
Ja
Terasse:
Ja
IMMOBILIENPREIS DES M² DER NACHBARSTÄDTE
| Stadt |
Durchschnittspreis m2 haus |
Durchschnittspreis m2 wohnung |
|---|---|---|
| Marennes | 1.939 EUR | - |
| Le Château-d'Oléron | 2.632 EUR | - |
| La Tremblade | 2.579 EUR | - |
| Dolus-d'Oléron | 3.003 EUR | - |
| Arvert | 2.017 EUR | - |
| Port-des-Barques | 1.996 EUR | - |
| Les Mathes | 2.982 EUR | - |
| Saint-Pierre-d'Oléron | 3.069 EUR | 3.585 EUR |
| Rochefort | 1.897 EUR | 1.836 EUR |
| Saint-Georges-d'Oléron | 3.026 EUR | - |
| Pont-l'Abbé-d'Arnoult | 1.482 EUR | - |
| Tonnay-Charente | 1.653 EUR | - |
| Saint-Palais-sur-Mer | 3.183 EUR | - |
| Vaux-sur-Mer | 3.727 EUR | 4.079 EUR |
| Châtelaillon-Plage | 3.649 EUR | 3.891 EUR |
| Saujon | 1.967 EUR | - |
| Royan | 2.972 EUR | 3.412 EUR |
