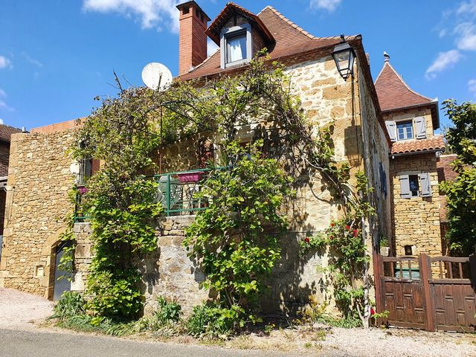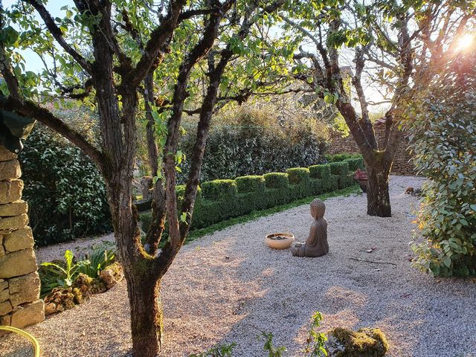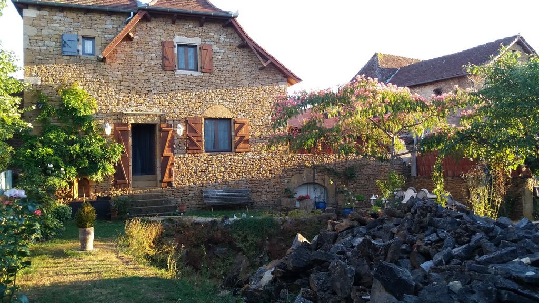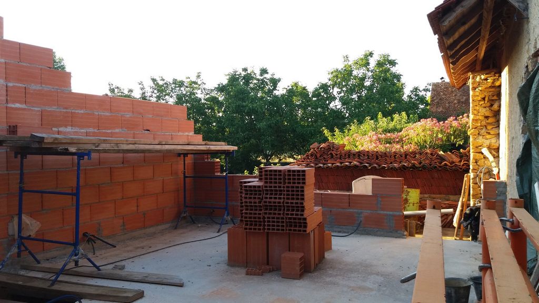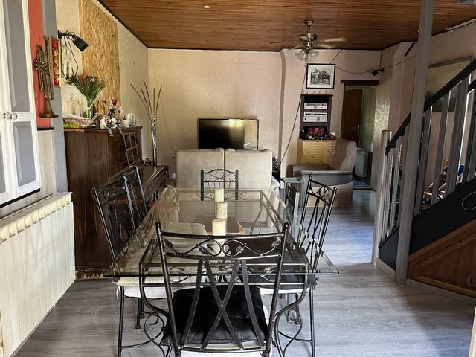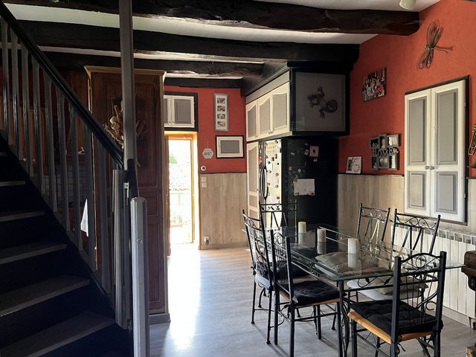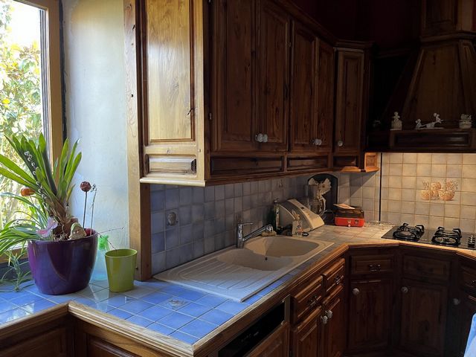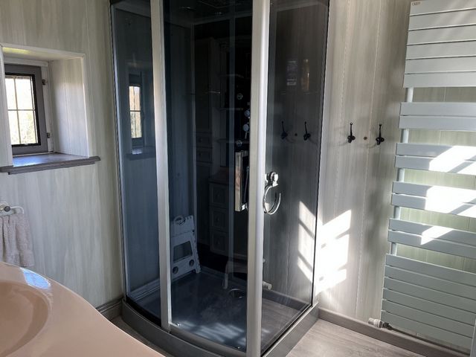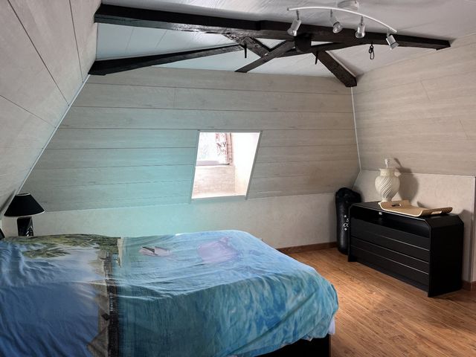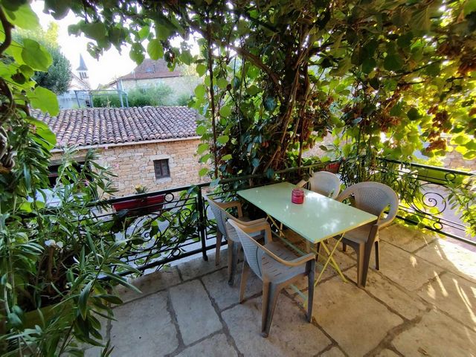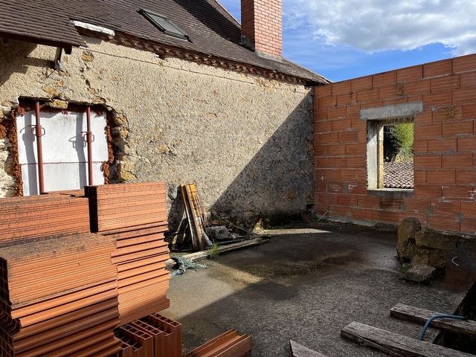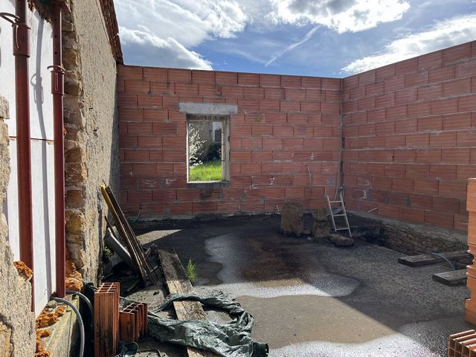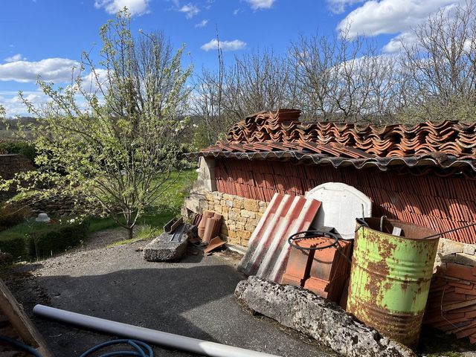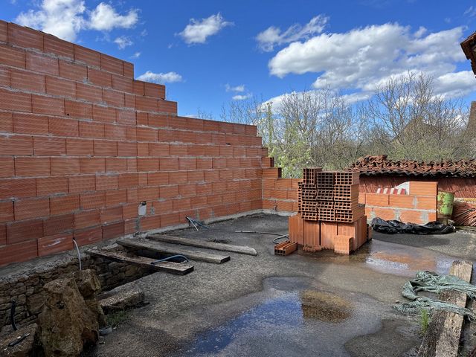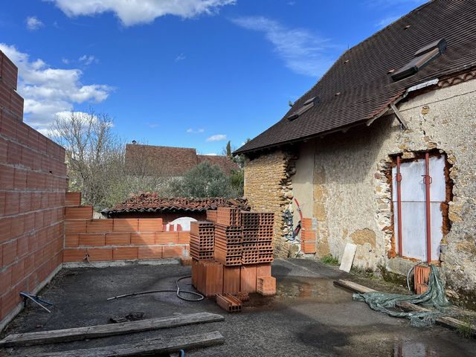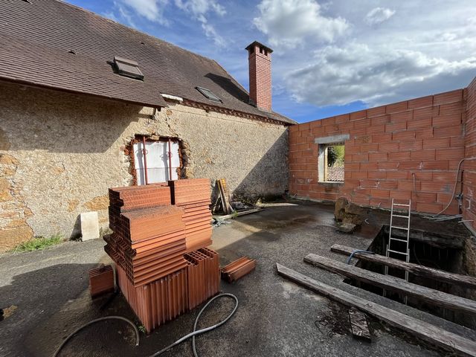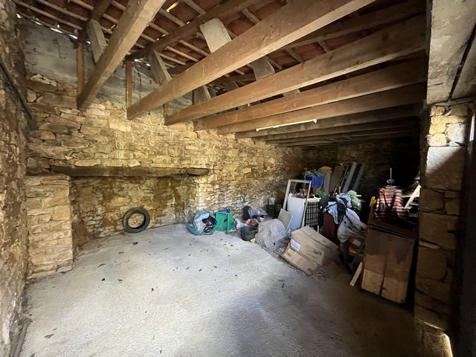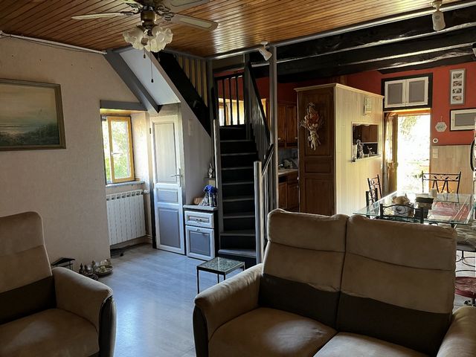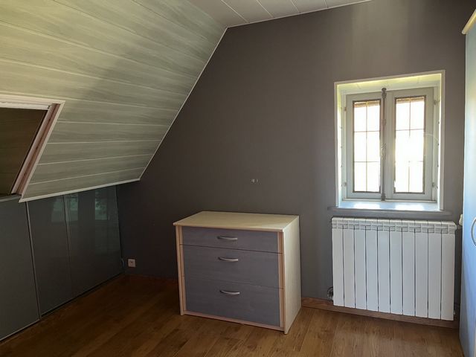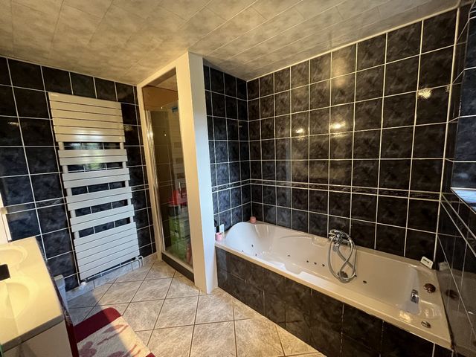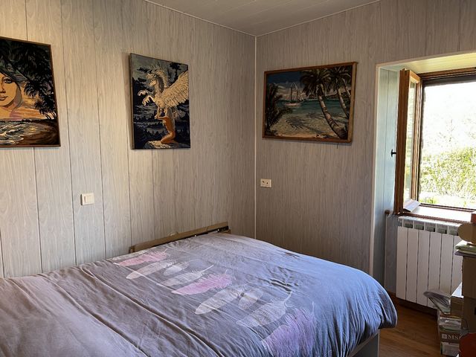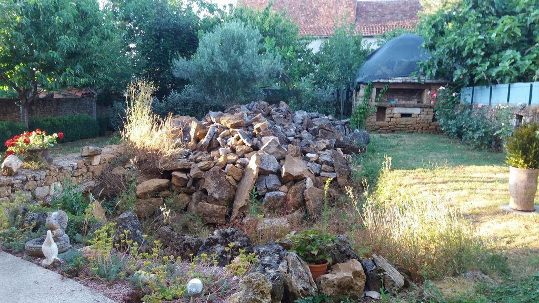DIE BILDER WERDEN GELADEN…
Häuser & einzelhäuser zum Verkauf in Camboulit
197.000 EUR
Häuser & Einzelhäuser (Zum Verkauf)
Aktenzeichen:
TXNV-T17612
/ 12010343055
In the heart of a charming little village near Figeac, this partially renovated stone house is just waiting for its future owners to complete the work undertaken and regain all its soul of yesteryear. On the first floor, you will find the living room (living room/dining room) open to the kitchen and giving access to a nicely wooded and shaded terrace/balcony, a bedroom, separate toilets and a bathroom with double sink, bidet , spa bath and shower. On this floor, an extension was planned and, for personal reasons, was not completed. Accessible from the living room, it was to enlarge the living room considerably and benefit from a mezzanine giving access to the floor above (plans available on request). On the second floor, you will find three bedrooms, a hallway, a corridor with built-in cupboards, a bathroom and separate toilets. On the garden level, the house has a large cellar, a garage, a laundry room, a boiler room and various storage spaces. On the other side of the street, it also has a 28 m² garage/workshop. The garden is a real little gem... ideal for recharging your batteries and clearing your mind. Tree-lined and completely enclosed, it is intimate and bucolic. Currently, it is partially encumbered with stones, because work to build a swimming pool there has been started, but (for personal reasons) left on hold. Classified as B thanks to its renovation work (new joinery, double glazing, heat pump, insulation), it is immediately habitable with its 88m² of living space (4 bedrooms, 1 shower room and 1 bathroom) future buyers can very well consider the work at a later stage... This house is ideal for all those who wish to live in a charming village near Figeac to bring this pretty stone house back to life. Information on the risks to which this property is exposed is available on the Georisks website: www.georisks.gouv.fr »
Mehr anzeigen
Weniger anzeigen
Au coeur d'un charmant petit village proche de Figeac, cette maison en pierre partiellement rénovée n'attend plus que ses futurs propriétaires pour terminer les travaux entrepris et retrouver toute son âme d'antan. Au premier étage, vous trouverez la pièce de vie (salon / salle à manger) ouverte sur la cusine et donnant accès à une terrasse/balcon joliment arborée et ombragée, une chambre, des toilettes indépendants et une salle de bains avec double vasque, bidet, baignoire balnéo et douche. A cet étage, une extension a été prévue et, pour des raisons personnelles, n'a pas été terminée. Accessible du salon, elle devait agrandir la pièce de vie de manière considérable et bénéficier d'une mezzanine donnant accès à l'étage du dessus (plans disponibles sur demande). Au deuxième étage, vous trouverez trois chambres, un dégagement, un couloir avec des placards intégrés, une salle d'eau et des toilettes indépendants. Au rez-de-jardin, la maison dispose d'une grande cave, d'un garage, d'une buanderie, d'une chaufferie et de divers espaces de stockage. De l'autre côté de la rue, elle dispose également d'un garage/atelier de 28 m². Le jardin est un véritable petit bijou... idéal pour se ressourcer et faire le vide. Arboré et entièrement clos, il est intimiste et bucolique. Actuellement, il est partiellement encombré de pierres, car des travaux pour y construire une piscine ont été entamés, mais (pour des raisons personnelles) laissés en suspens. Classée en B grâce à ses travaux de rénovation (menuiseries neuves, double vitrage, pompe à chaleur, isolation), elle est habitable de suite avec ses 88m² de surface habitable (4 chambres, 1 salle d'eau et 1 salle de bains) les futurs acquéreurs peuvent très bien envisager les travaux dans un second temps... Cette maison est idéale pour tous ceux qui souhaitent habiter dans un charmant village proche de Figeac pour redonner vie à cette jolie maison en pierre. Les informations sur les risques auxquels ce bien est exposé sont disponibles sur le site Géorisques : www.georisques.gouv.fr »
In the heart of a charming little village near Figeac, this partially renovated stone house is just waiting for its future owners to complete the work undertaken and regain all its soul of yesteryear. On the first floor, you will find the living room (living room/dining room) open to the kitchen and giving access to a nicely wooded and shaded terrace/balcony, a bedroom, separate toilets and a bathroom with double sink, bidet , spa bath and shower. On this floor, an extension was planned and, for personal reasons, was not completed. Accessible from the living room, it was to enlarge the living room considerably and benefit from a mezzanine giving access to the floor above (plans available on request). On the second floor, you will find three bedrooms, a hallway, a corridor with built-in cupboards, a bathroom and separate toilets. On the garden level, the house has a large cellar, a garage, a laundry room, a boiler room and various storage spaces. On the other side of the street, it also has a 28 m² garage/workshop. The garden is a real little gem... ideal for recharging your batteries and clearing your mind. Tree-lined and completely enclosed, it is intimate and bucolic. Currently, it is partially encumbered with stones, because work to build a swimming pool there has been started, but (for personal reasons) left on hold. Classified as B thanks to its renovation work (new joinery, double glazing, heat pump, insulation), it is immediately habitable with its 88m² of living space (4 bedrooms, 1 shower room and 1 bathroom) future buyers can very well consider the work at a later stage... This house is ideal for all those who wish to live in a charming village near Figeac to bring this pretty stone house back to life. Information on the risks to which this property is exposed is available on the Georisks website: www.georisks.gouv.fr »
Aktenzeichen:
TXNV-T17612
Land:
FR
Stadt:
CAMBOULIT
Postleitzahl:
46100
Kategorie:
Wohnsitze
Anzeigentyp:
Zum Verkauf
Immobilientyp:
Häuser & Einzelhäuser
Grundsteuer:
447 EUR
Größe der Immobilie :
88 m²
Größe des Grundstücks:
508 m²
Zimmer:
5
Schlafzimmer:
4
Badezimmer:
1
WC:
2
Anzahl an Stockwerken:
1
Ausgestattete Küche:
Ja
Zustand:
Gut
Energieverbrauch:
100
Treibhausgasemissionen:
2
Garagen:
1
Balkon:
Ja
Terasse:
Ja
