1.500.000 EUR
1.560.000 EUR
1.560.000 EUR
1.650.000 EUR
1.300.000 EUR
1.660.000 EUR
13 Z
560 m²

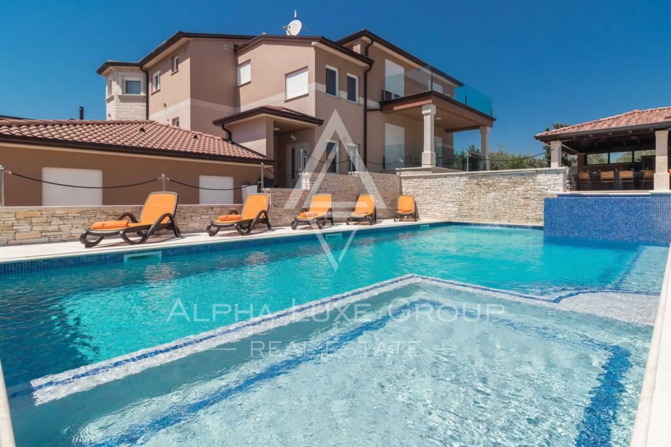


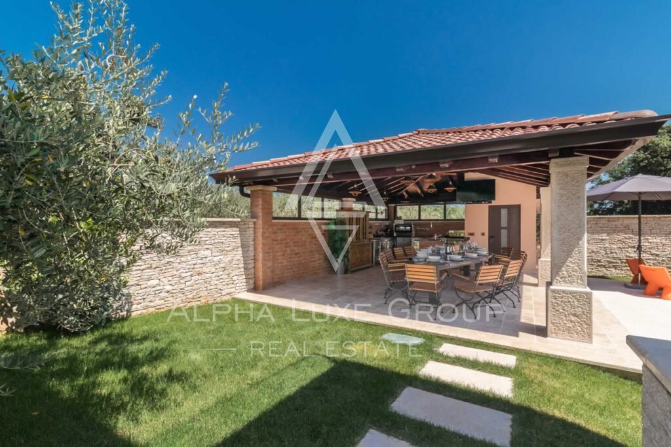
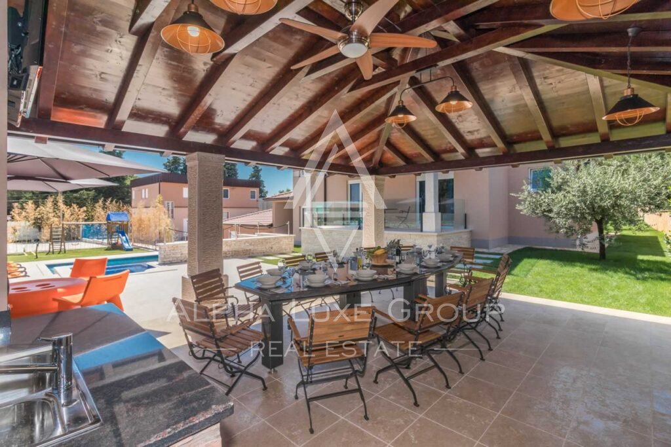

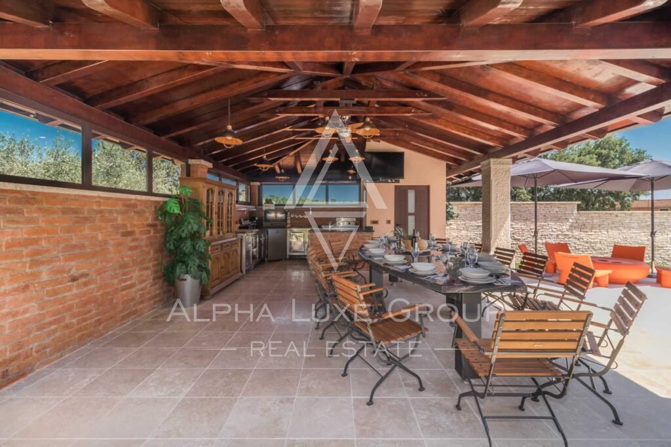

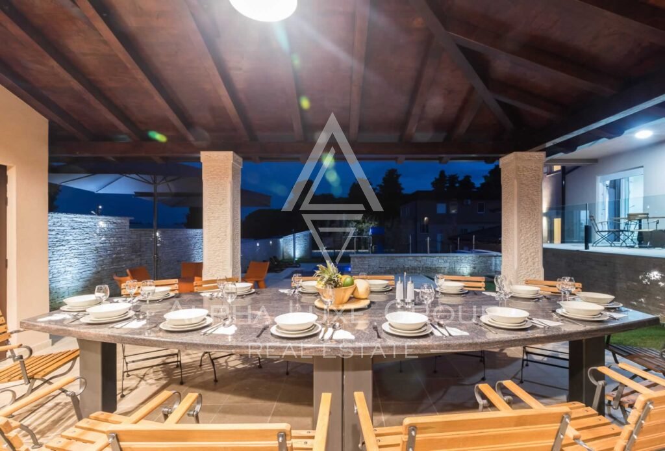


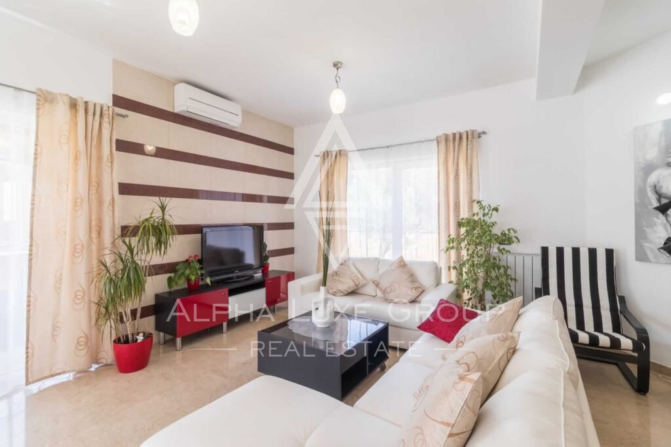
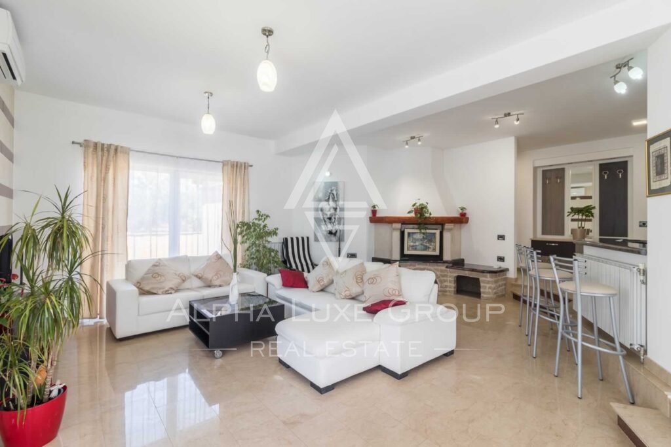
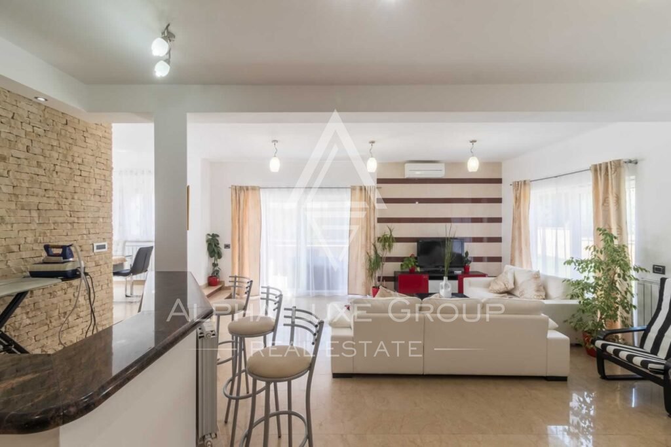

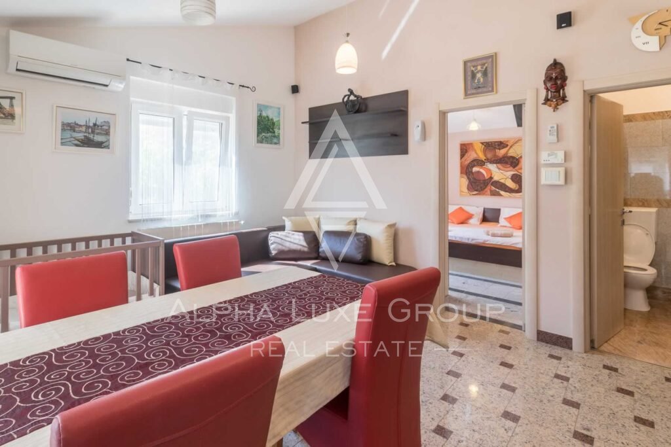

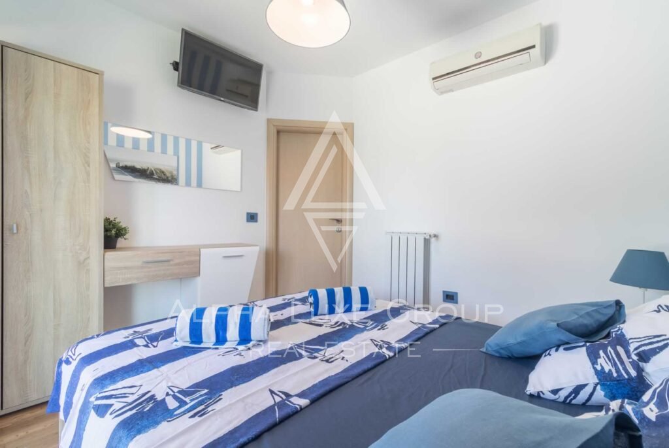

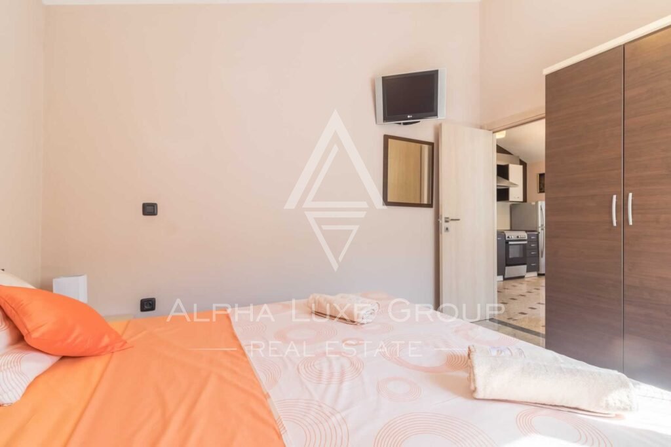




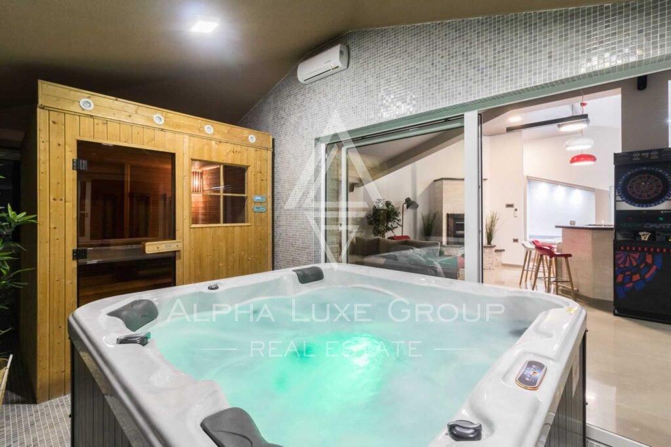
The villa is 6 km from the sea, 3 km from the highway, and only 7 km from the center of Pula, with an area of 600m2 on a spacious plot of 1780m2.
The basement includes a cellar, hallway, storage, and toilet. Next to the villa is an apartment with a private entrance consisting of a hallway, a kitchen with a living room, a bedroom, a bathroom, and an apartment with a covered terrace.
The villa's ground floor includes a hall, a kitchen with a dining room, a large living room with a large wood-burning fireplace, and three bedrooms, each with a bathroom. There are two covered terraces on the ground floor.
The villa's first floor consists of a hall, a kitchen with a dining room and a large living room, three large bedrooms, two bathrooms, a room with a sauna and whirlpool, and a room with exercise equipment. The first floor has a balcony without a roof.
The living room features a wood-burning fireplace.
The villa's second floor includes a small kitchen with a bar, a social games room (darts, billiards), three bedrooms, and two bathrooms.Custom ID: ALG-2035Energy class: A+