DIE BILDER WERDEN GELADEN…
Häuser & einzelhäuser zum Verkauf in Châtillon-sur-Cluses
920.000 EUR
Häuser & Einzelhäuser (Zum Verkauf)
Aktenzeichen:
PFYR-T195801
/ 1658-15732-06092
Aktenzeichen:
PFYR-T195801
Land:
FR
Stadt:
Châtillon-sur-Cluses
Postleitzahl:
74300
Kategorie:
Wohnsitze
Anzeigentyp:
Zum Verkauf
Immobilientyp:
Häuser & Einzelhäuser
Immobilien-Subtyp:
Bauernhof
Größe der Immobilie :
274 m²
Größe des Grundstücks:
2.000 m²
Schlafzimmer:
4
Badezimmer:
2
Parkplätze:
1
Garagen:
1
Schwimmbad:
Ja
Balkon:
Ja
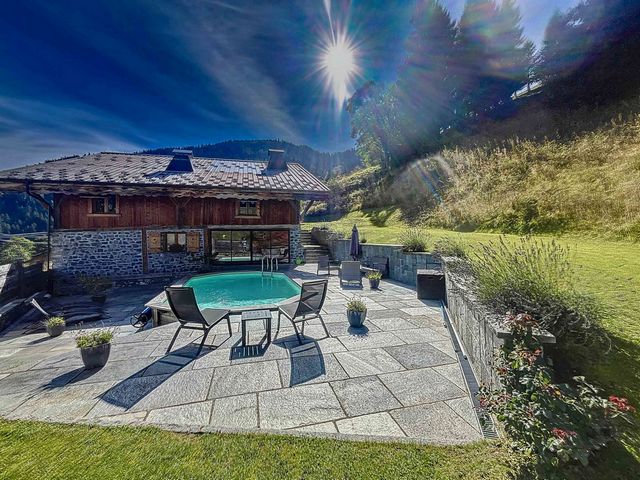

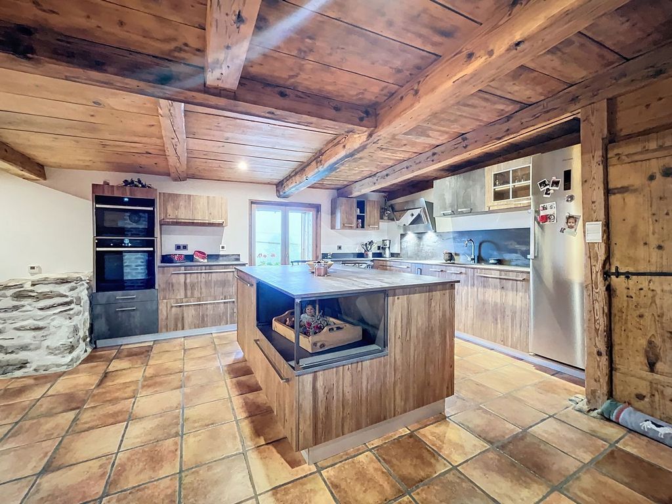
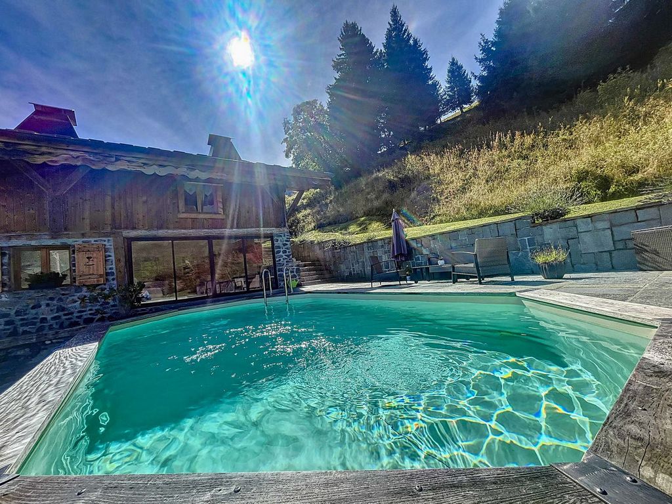
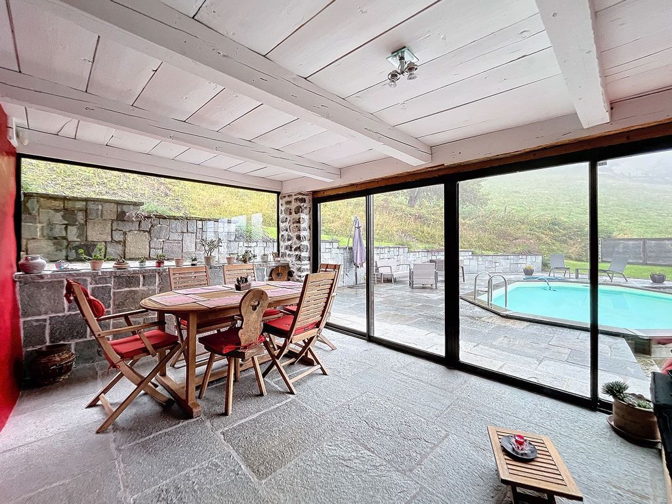

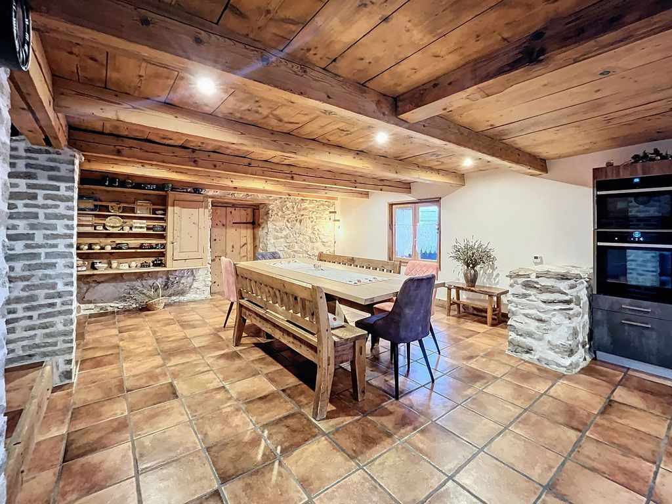

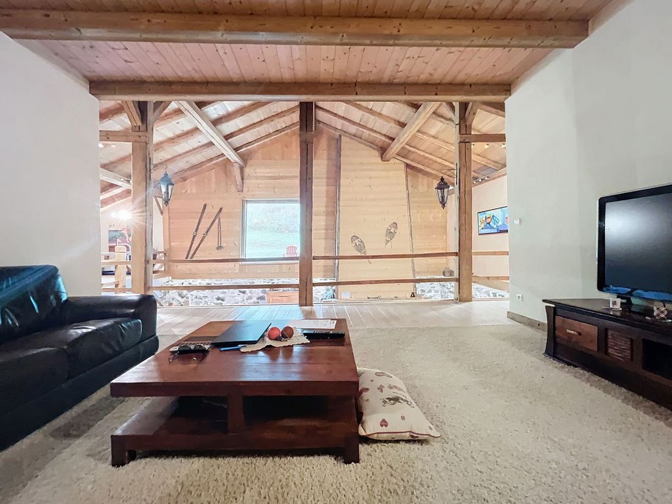
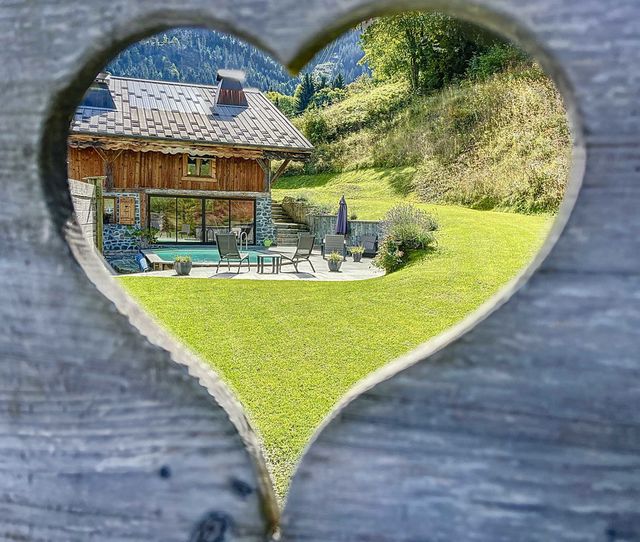
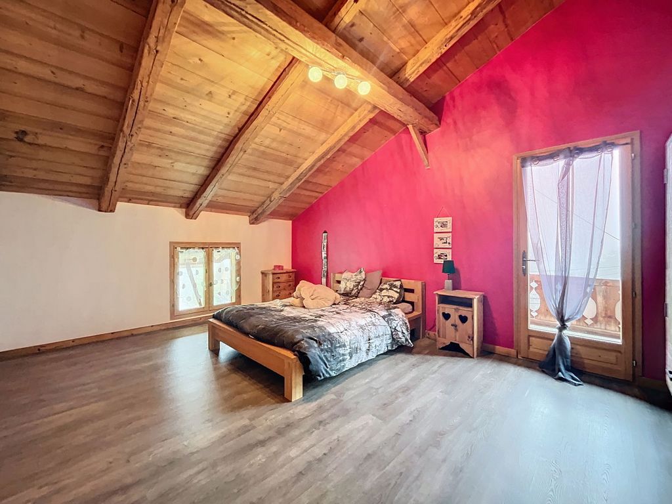



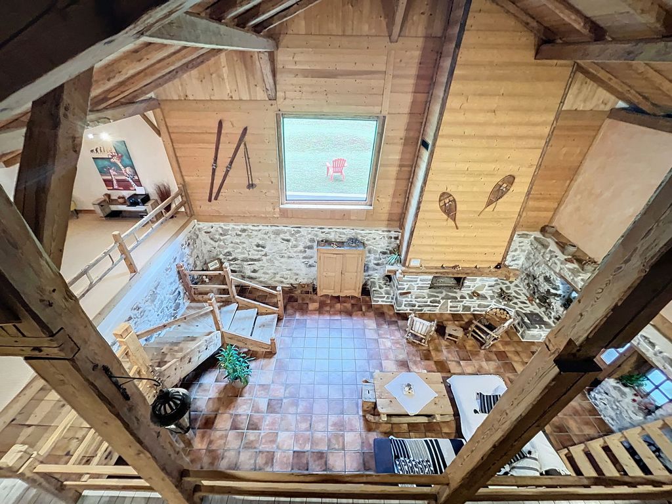
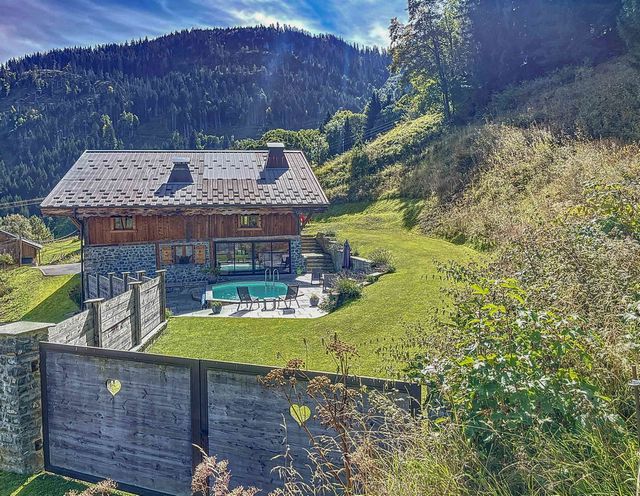
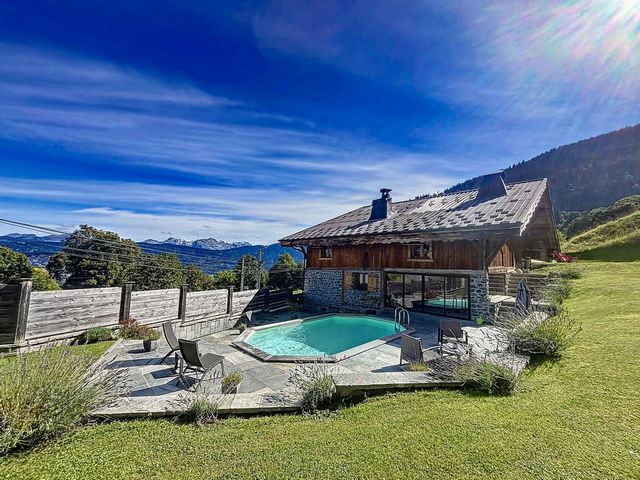
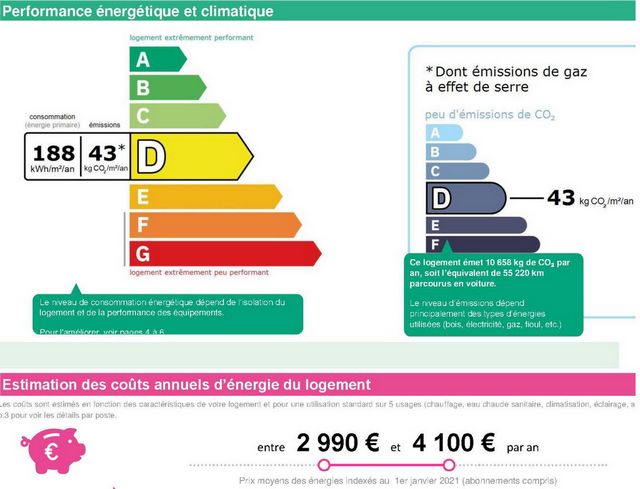
The property sitting in a large plot of over 2000m2, is full of history & charm. The large open voumes and cathedral ceiling are jaw-dropping.
Having been renovated to suit a small family the property currently includes 4 bedrooms, a large TV lounge, an office space as well as the main living room & stunnig open plan kitchen / dining. There are many possibilities to adapt the property to have more bedrooms or bathrooms if desired.
In addition there is a vast garage for 4 cars which could equally be transformed into a workshop or gym, external parking and a spacious garden with a sunken swimming pool.
This is a truly exceptional property in a private, peaceful location. A perfect alpine hideaway.* Ground Floor
Spacious entrance hall with cupboards & storage, huge open plan living room with traditional fireplace (wood stove), dining area dn fully equipped open plan kitchen, bedroom, laundry room, sun room leading to garden & pool. Family bathroom & WC.* Upstairs
Master bedroom with shower & access to balcony, TV room, two large bedrooms, including one with balcony access, spacious mezzanine perfect for an office or to create another bedroom.* In addition
Private driveway, leading to covered garage for up to 4 vehicles, with an option to create a gym/ spa/ cinema. Attractive garden with private swimming pool.
Privacy & outstanding views guaranteed.* About Us
France Property Angels - We are an English Speaking Estate Agent specialising in the international market. We are based in France and have 20 years of experience. Our clients have access to our extensive property portfolio and benefit from our free property finding service. Clients who have bought through us are particularly complimentary about the standard of service we provide throughout the buying process.* Contact Us
Contact our commercial agent:
Kate SCOTT* Sales Details
Agency fees payable by the vendor. France Property Angels mandate.
Consommation energetique : classe D. Estimated annual energy cost for a standard use of this property : between 2990€ and 4100€ /year. Estimate calculated on the basis of energy prices of 2021 (subscription included). Les informations sur les risques auxquels ce bien est expose sont disponibles sur le site Georisques: Number of reception rooms : 1 :
Number of bedrooms : 4 :
Number of bath/shower rooms : 2 :
Habitable Area : 274 m2
Land Area : 2000 m2 :
Ski Storage : Yes:
Storage : Yes:
Garage : Yes:
Parking: Yes :
County: Haute-Savoie:
Postcode: 74300:
Near Town Centre: Yes:
Swimming pool : Yes:
Garden : Yes:* Authentic renovated alpine farmhouse
* 274m2
* Garage space for 4 cars
* Swimming pool
* Vast cathedral height living room with fireplace
* Beautiful fully equipped modern kitchen
* Pretty alpine village & mini ski resort closeby
* Easy access to / from Geneva
* Fabulous alpine views Mehr anzeigen Weniger anzeigen Exceptional, beautifully renovated authentic savoyarde farmhouse, in an elevated peaceful setting just 45 minutes from Geneva. The central alpine location gives you access to many ski areas and some fantastic alpine walks.
The property sitting in a large plot of over 2000m2, is full of history & charm. The large open voumes and cathedral ceiling are jaw-dropping.
Having been renovated to suit a small family the property currently includes 4 bedrooms, a large TV lounge, an office space as well as the main living room & stunnig open plan kitchen / dining. There are many possibilities to adapt the property to have more bedrooms or bathrooms if desired.
In addition there is a vast garage for 4 cars which could equally be transformed into a workshop or gym, external parking and a spacious garden with a sunken swimming pool.
This is a truly exceptional property in a private, peaceful location. A perfect alpine hideaway.* Ground Floor
Spacious entrance hall with cupboards & storage, huge open plan living room with traditional fireplace (wood stove), dining area dn fully equipped open plan kitchen, bedroom, laundry room, sun room leading to garden & pool. Family bathroom & WC.* Upstairs
Master bedroom with shower & access to balcony, TV room, two large bedrooms, including one with balcony access, spacious mezzanine perfect for an office or to create another bedroom.* In addition
Private driveway, leading to covered garage for up to 4 vehicles, with an option to create a gym/ spa/ cinema. Attractive garden with private swimming pool.
Privacy & outstanding views guaranteed.* About Us
France Property Angels - We are an English Speaking Estate Agent specialising in the international market. We are based in France and have 20 years of experience. Our clients have access to our extensive property portfolio and benefit from our free property finding service. Clients who have bought through us are particularly complimentary about the standard of service we provide throughout the buying process.* Contact Us
Contact our commercial agent:
Kate SCOTT* Sales Details
Agency fees payable by the vendor. France Property Angels mandate.
Consommation energetique : classe D. Estimated annual energy cost for a standard use of this property : between 2990€ and 4100€ /year. Estimate calculated on the basis of energy prices of 2021 (subscription included). Les informations sur les risques auxquels ce bien est expose sont disponibles sur le site Georisques: Number of reception rooms : 1 :
Number of bedrooms : 4 :
Number of bath/shower rooms : 2 :
Habitable Area : 274 m2
Land Area : 2000 m2 :
Ski Storage : Yes:
Storage : Yes:
Garage : Yes:
Parking: Yes :
County: Haute-Savoie:
Postcode: 74300:
Near Town Centre: Yes:
Swimming pool : Yes:
Garden : Yes:* Authentic renovated alpine farmhouse
* 274m2
* Garage space for 4 cars
* Swimming pool
* Vast cathedral height living room with fireplace
* Beautiful fully equipped modern kitchen
* Pretty alpine village & mini ski resort closeby
* Easy access to / from Geneva
* Fabulous alpine views