124.200 EUR
2 Ba
156 m²








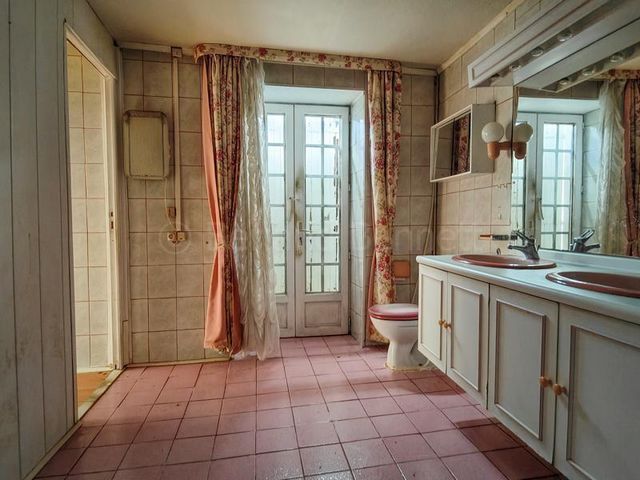

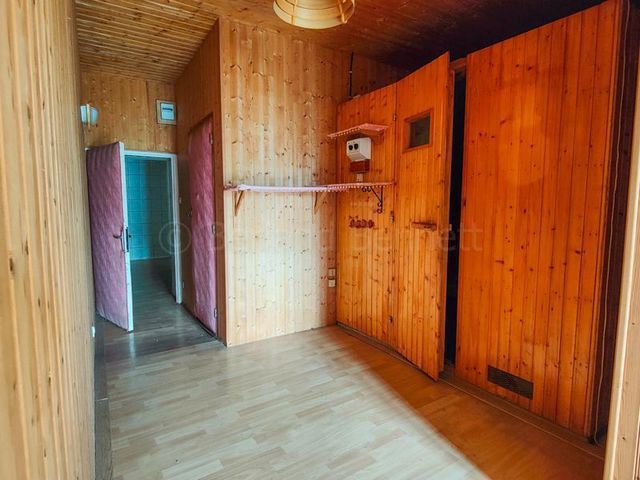

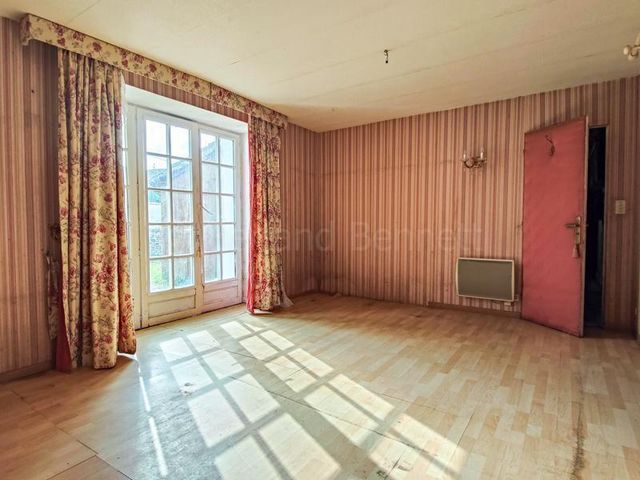
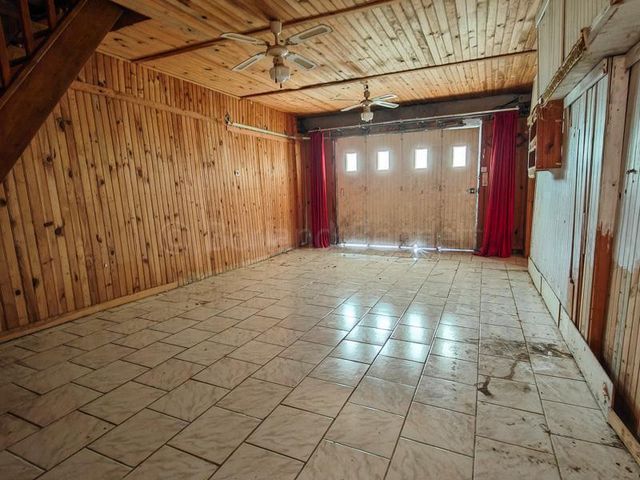



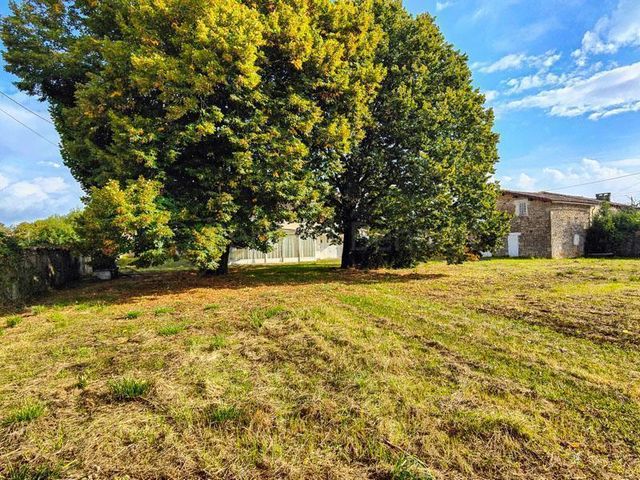


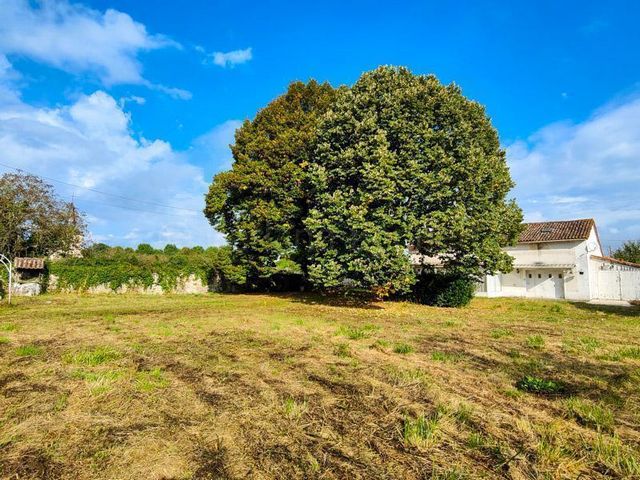
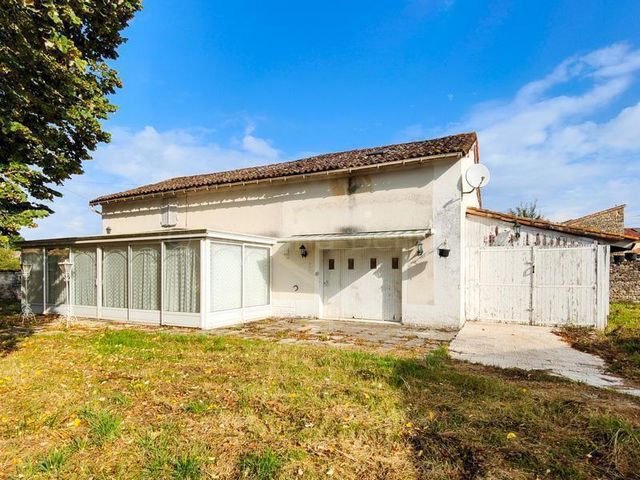
Mehr anzeigen Weniger anzeigen Situated in a village close to the market town of Sauze Vaussais, this south facing detached property to modernise offers 177m2 of living space and has 5 bedrooms. Ground floor: Double glazed conservatory of 22m2 with door opening into the 11m2 kitchen of 11m2 with tiled floor. Dining room of 25m2 with laminate wood floor and access into the conservatory. The 25m2 garage has a tiled floor, wood ceiling and has been used as a utility and has stairs to the first floor. There are 2 bedrooms of 19 + 15m2, a hallway, sauna, WC with sink, and a 9m2 shower room with WC. 1st floor: the former attic has 3 bedrooms of 24, 27 + 26m2, 2 of these rooms need windows fitted. Attached wooden garage of 17m2 Stone outbuilding/workshop 20m2, 1 room of 9m2, cellar 13m2 and an attic. The garden is fully enclosed and there are electric gates on entry. Information about risks to which this property is exposed is available on the Géorisques website :