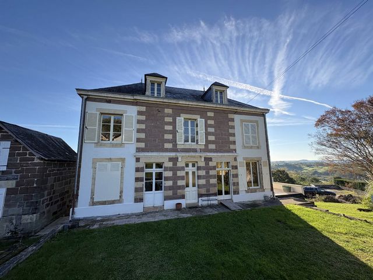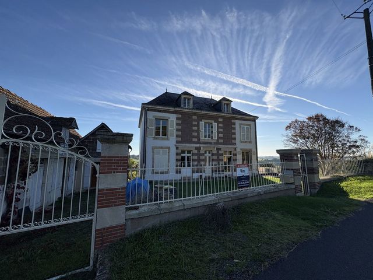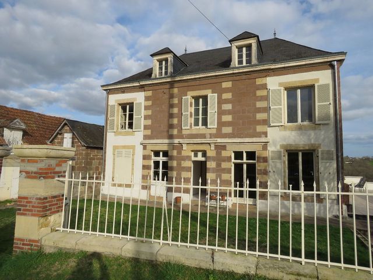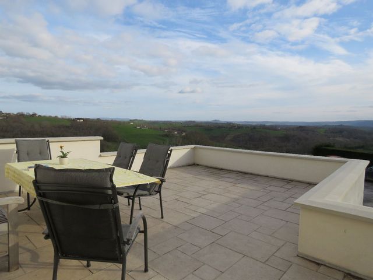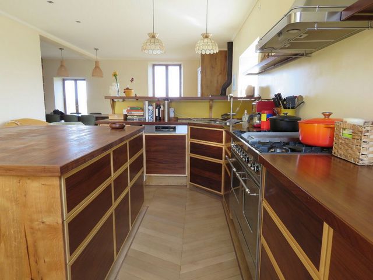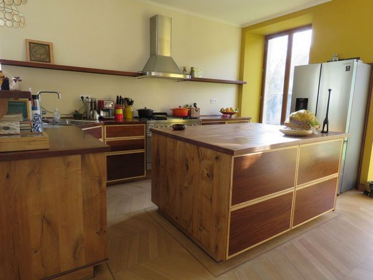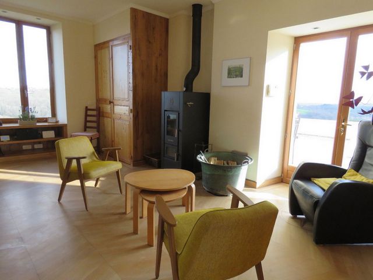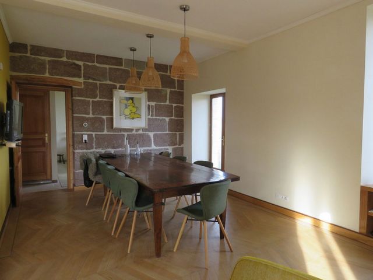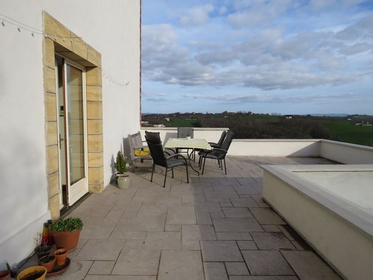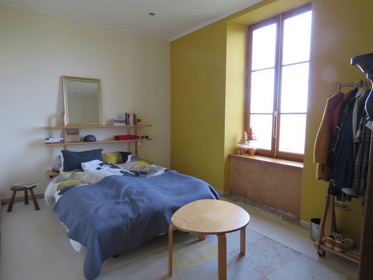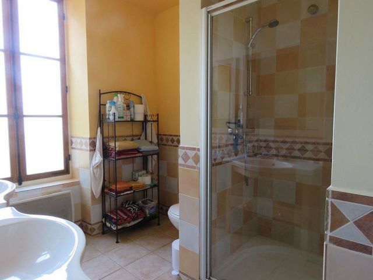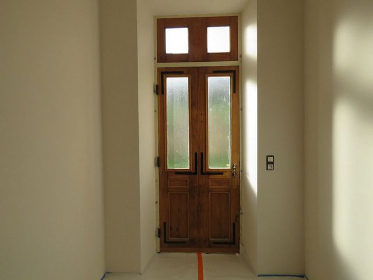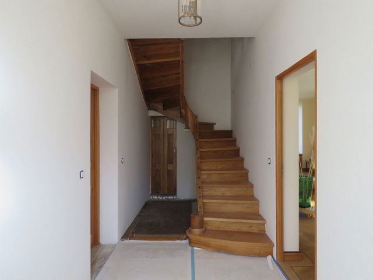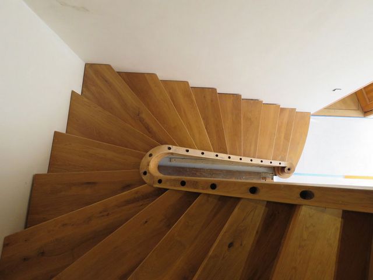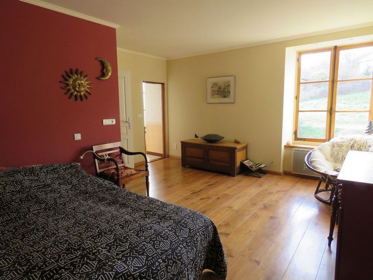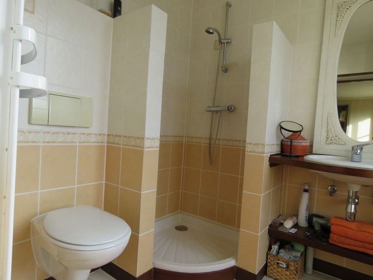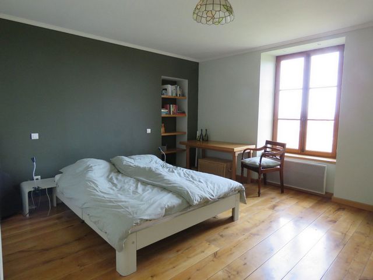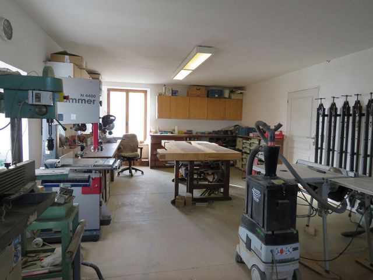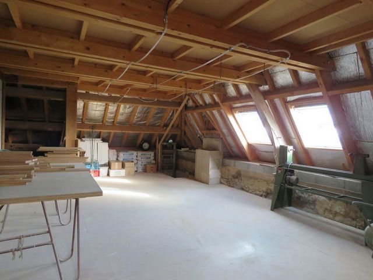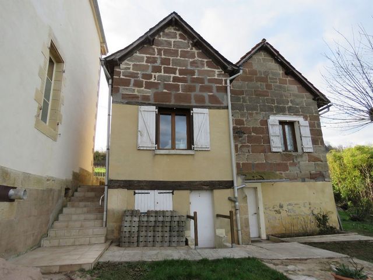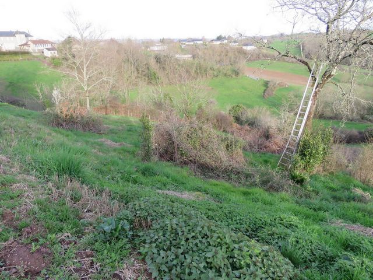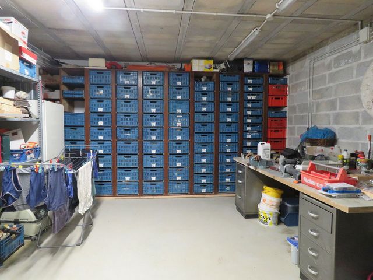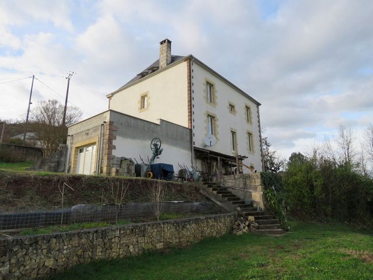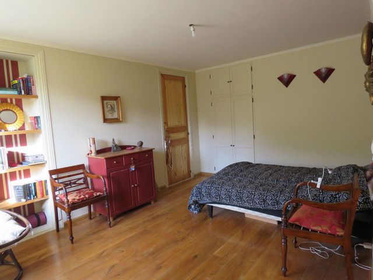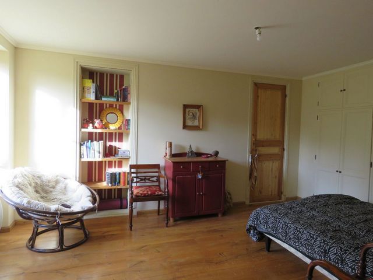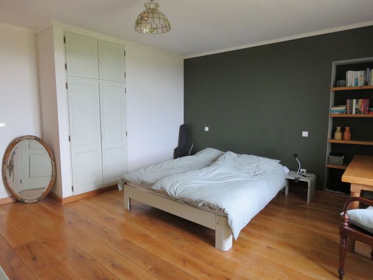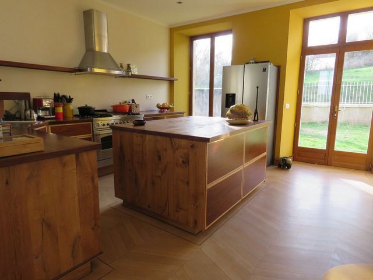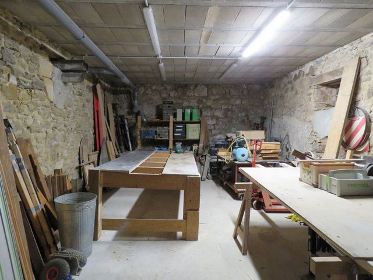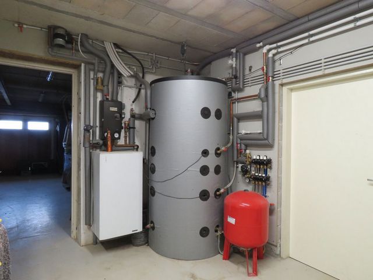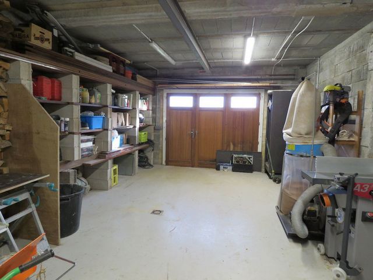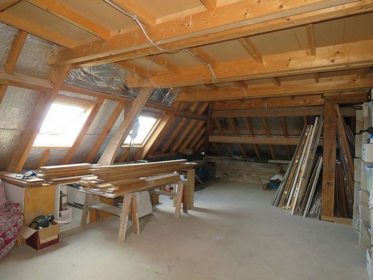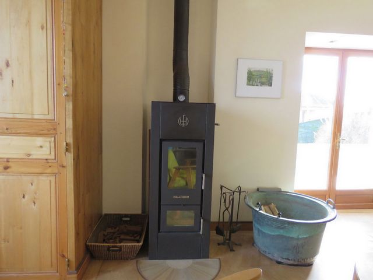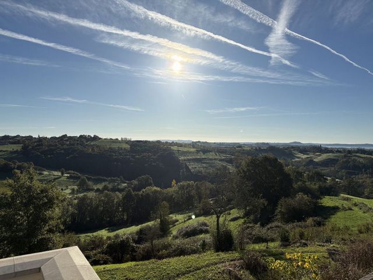315.000 EUR
DIE BILDER WERDEN GELADEN…
Häuser & einzelhäuser zum Verkauf in Yssandon
315.000 EUR
Häuser & Einzelhäuser (Zum Verkauf)
Aktenzeichen:
PFYR-T195236
/ 3397-26393
Just outside a small village in the Corrèze you will find this old mansion with its breathtaking views over the green valleys. You enther the house in the hallway with its brand new stairway. On the right side is a spacious open kitchen with dining area with its marvellous old wooden floor. from the dining area you have acces to a bedroom, toilet, bathroom and another bedroom/office. On the first floor a large landing that gives acces to two large bedrooms, one with a bathroom en-suite and the other with the possibility to create a bathroom en-suite (needs to be finished). On the same floor is a large workspace of 45m2 which could be transformed in more rooms, a play area or how you like it. On the second floor 'the attic' the owners started to divide the area in 4 rooms, 2 x 35 m2 , 1 of 10 m2 and 1 of 15 m2. Possible to create two rooms and two bathrooms. There is an open elevator that goes from the attic all the way down to the basement (which they used to work on the house before the stairway was installed). The stairs will be completely finished for the sale. The basement is divides in 5 areas and has a total surface of 129 m2. It has a garage with place to park your car, a workplace and plenty of storage space. Heating on wood, the woodburner is also connected to the floorheating and to the waterboiler (heats up the water until 60° and after that it is electric). There is a electric floorheating in the bathroom and two electric heaters. Windows are 80% double glazed in wood and 20% simple glazed in wood (the bedrooms). The house has insulation in the walls and roof There is is waterwell and source with pump. The water of the well is connected to the toilets. Next to the house there is a small house that could be transformed into a gite and there is a small barn. Raccorded to the mains drainage and also has a sceptic tank. Slate roof redone in 2005 and 2010. This property still needs work, but gives you the opportunity to live in it while doing the work. Information on the risks to which this property is exposed is available on the Géorisks website: »
Mehr anzeigen
Weniger anzeigen
Just outside a small village in the Corrèze you will find this old mansion with its breathtaking views over the green valleys. You enther the house in the hallway with its brand new stairway. On the right side is a spacious open kitchen with dining area with its marvellous old wooden floor. from the dining area you have acces to a bedroom, toilet, bathroom and another bedroom/office. On the first floor a large landing that gives acces to two large bedrooms, one with a bathroom en-suite and the other with the possibility to create a bathroom en-suite (needs to be finished). On the same floor is a large workspace of 45m2 which could be transformed in more rooms, a play area or how you like it. On the second floor 'the attic' the owners started to divide the area in 4 rooms, 2 x 35 m2 , 1 of 10 m2 and 1 of 15 m2. Possible to create two rooms and two bathrooms. There is an open elevator that goes from the attic all the way down to the basement (which they used to work on the house before the stairway was installed). The stairs will be completely finished for the sale. The basement is divides in 5 areas and has a total surface of 129 m2. It has a garage with place to park your car, a workplace and plenty of storage space. Heating on wood, the woodburner is also connected to the floorheating and to the waterboiler (heats up the water until 60° and after that it is electric). There is a electric floorheating in the bathroom and two electric heaters. Windows are 80% double glazed in wood and 20% simple glazed in wood (the bedrooms). The house has insulation in the walls and roof There is is waterwell and source with pump. The water of the well is connected to the toilets. Next to the house there is a small house that could be transformed into a gite and there is a small barn. Raccorded to the mains drainage and also has a sceptic tank. Slate roof redone in 2005 and 2010. This property still needs work, but gives you the opportunity to live in it while doing the work. Information on the risks to which this property is exposed is available on the Géorisks website: »
Aktenzeichen:
PFYR-T195236
Land:
FR
Stadt:
Yssandon
Postleitzahl:
19310
Kategorie:
Wohnsitze
Anzeigentyp:
Zum Verkauf
Immobilientyp:
Häuser & Einzelhäuser
Luxus:
Ja
Größe der Immobilie :
282 m²
Größe des Grundstücks:
3.853 m²
Schlafzimmer:
4
Badezimmer:
2
Energieverbrauch:
246
Treibhausgasemissionen:
7
Parkplätze:
1
