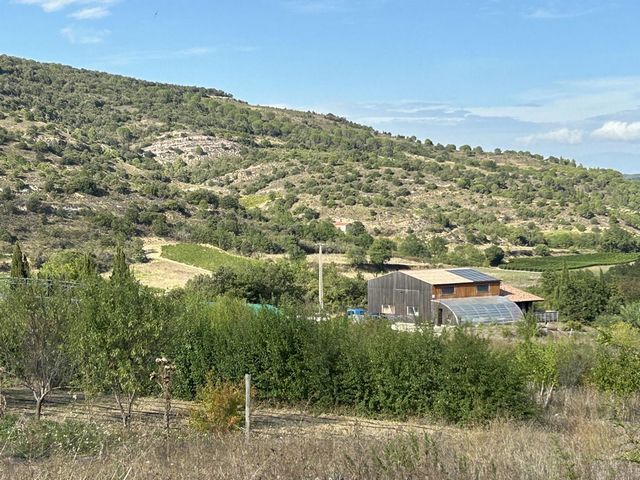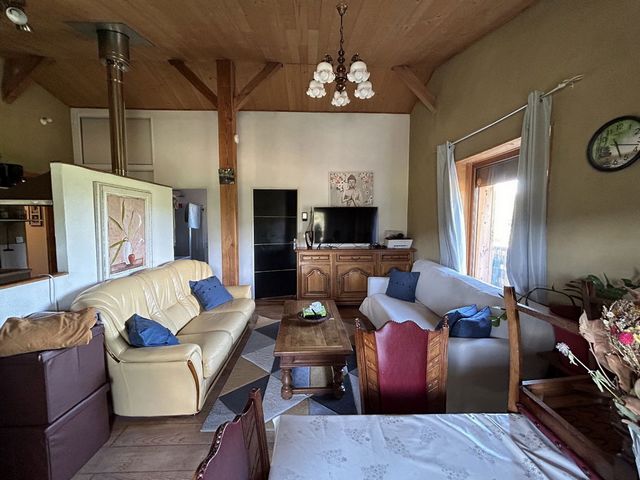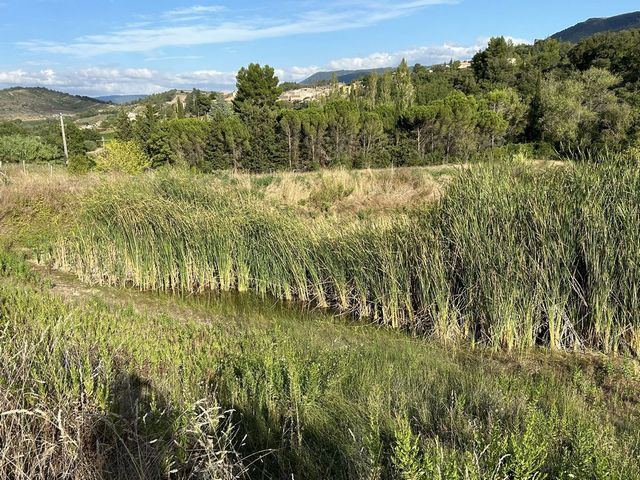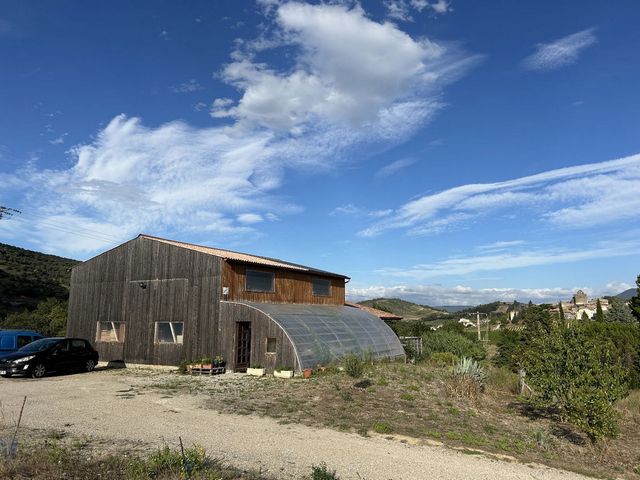DIE BILDER WERDEN GELADEN…
Geschäftsmöglichkeiten zum Verkauf in Magrie
399.000 EUR
Geschäftsmöglichkeiten (Zum Verkauf)
Aktenzeichen:
PFYR-T194829
/ 3397-26266
Situated on the edge of a charming village just a few kilometres from the riverside market town of Limoux, this pretty house sits well within the large plot of land and house fabulous views over the surrounding countryside. Built with straw bales and clad in a natural finish it offers comfortable living with the possibility of extending to make a large family home. Attached to the house is a large double height barn with an office, bedroom and laundry room and a first floor space just ready for conversion (subject to planning). A large drive way leads up to the property. There are about 200 hundred trees planted, apple, pear, olive and grenadine. The current owner cultivates various fruit and vegetables and has a large greenhouse plus other structures for plantations on the land (in need of repair).
Mehr anzeigen
Weniger anzeigen
Situated on the edge of a charming village just a few kilometres from the riverside market town of Limoux, this pretty house sits well within the large plot of land and house fabulous views over the surrounding countryside. Built with straw bales and clad in a natural finish it offers comfortable living with the possibility of extending to make a large family home. Attached to the house is a large double height barn with an office, bedroom and laundry room and a first floor space just ready for conversion (subject to planning). A large drive way leads up to the property. There are about 200 hundred trees planted, apple, pear, olive and grenadine. The current owner cultivates various fruit and vegetables and has a large greenhouse plus other structures for plantations on the land (in need of repair).
Aktenzeichen:
PFYR-T194829
Land:
FR
Stadt:
Magrie
Postleitzahl:
11300
Kategorie:
Kommerziell
Anzeigentyp:
Zum Verkauf
Immobilientyp:
Geschäftsmöglichkeiten
Immobilien-Subtyp:
Sonstiges
Größe der Immobilie :
71 m²
Größe des Grundstücks:
73.395 m²
Schlafzimmer:
2
Badezimmer:
1
Energieverbrauch:
80
Treibhausgasemissionen:
2
Parkplätze:
1
Garagen:
1
Terasse:
Ja

















