DIE BILDER WERDEN GELADEN…
Geschäftsmöglichkeiten zum Verkauf in Saint-Étienne-du-Gué-de-l'Isle
238.000 EUR
Geschäftsmöglichkeiten (Zum Verkauf)
Aktenzeichen:
PFYR-T194802
/ 1689-yl-4454
Aktenzeichen:
PFYR-T194802
Land:
FR
Stadt:
Saint-Étienne-du-Gué-de-l'Isle
Postleitzahl:
22210
Kategorie:
Kommerziell
Anzeigentyp:
Zum Verkauf
Immobilientyp:
Geschäftsmöglichkeiten
Immobilien-Subtyp:
Sonstiges
Größe der Immobilie :
177 m²
Größe des Grundstücks:
4.619 m²
Schlafzimmer:
5
Badezimmer:
3
Energieverbrauch:
168
Treibhausgasemissionen:
5

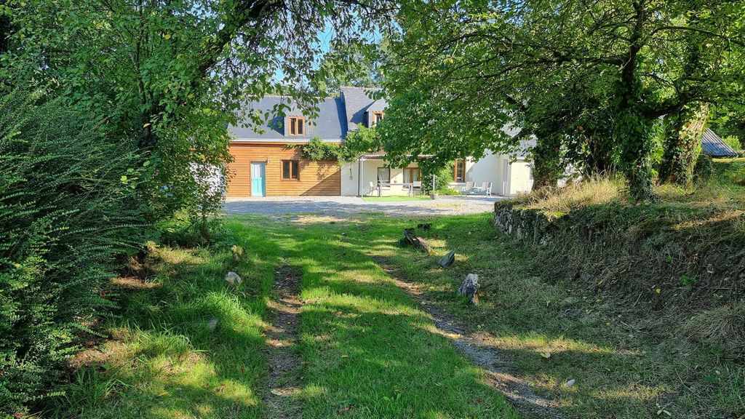

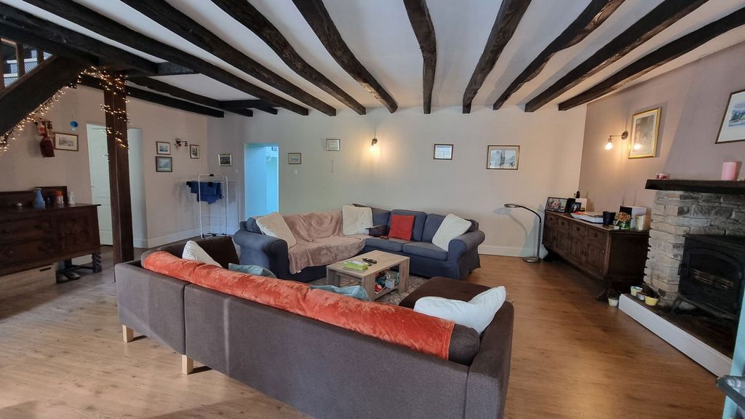
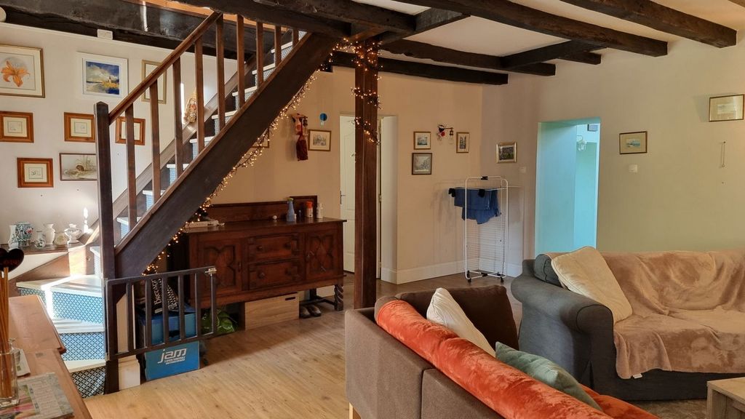




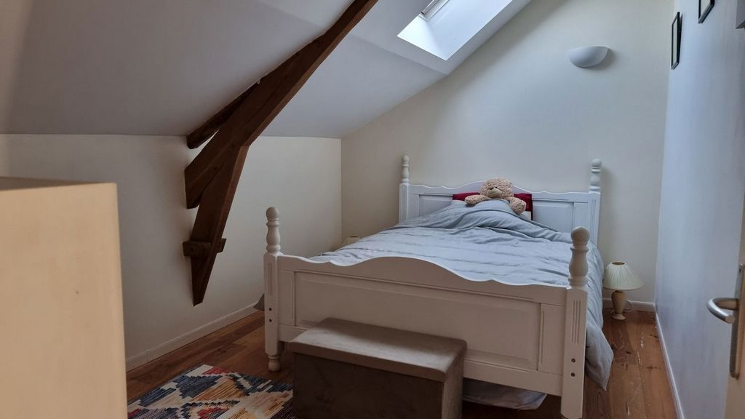
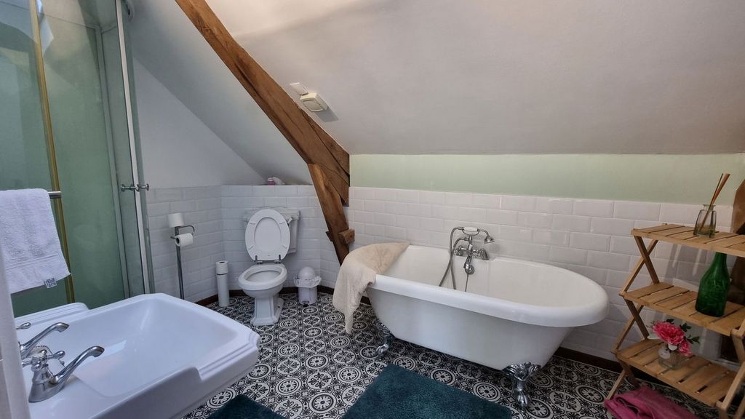
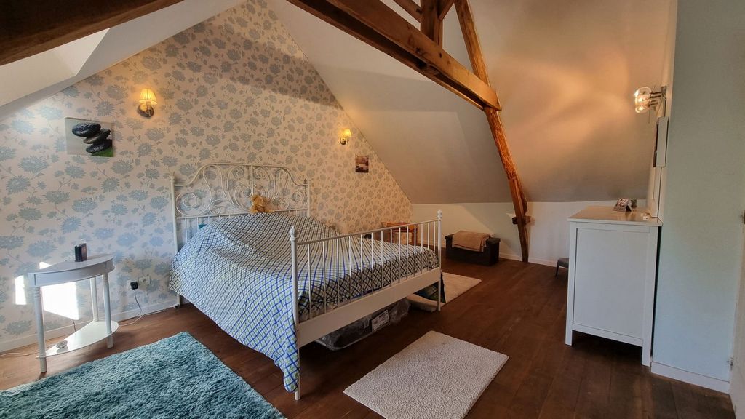
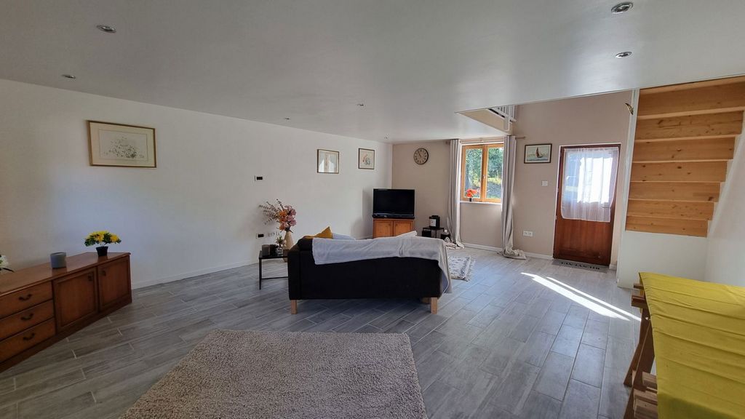
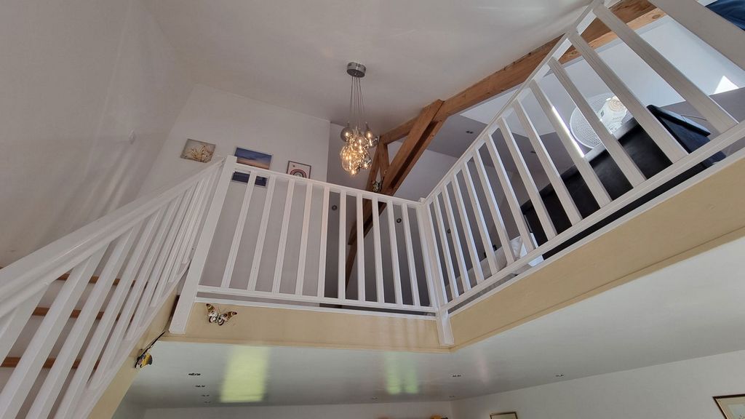

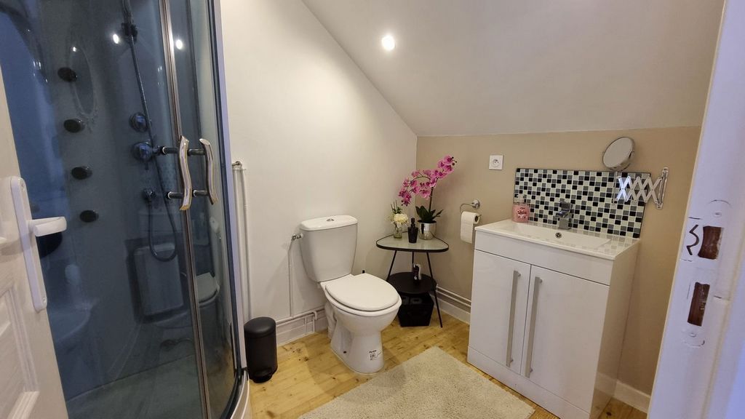
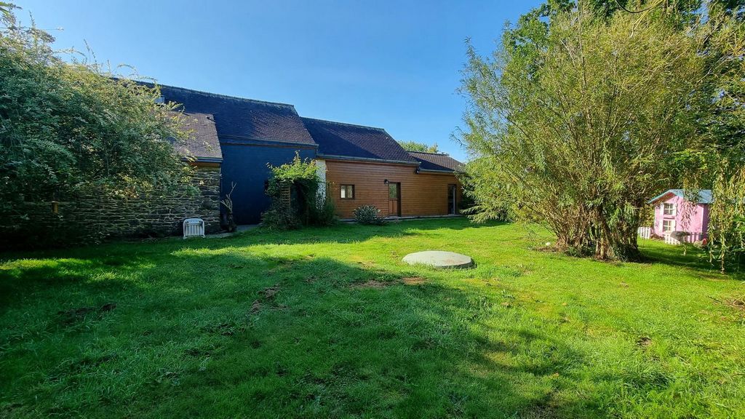
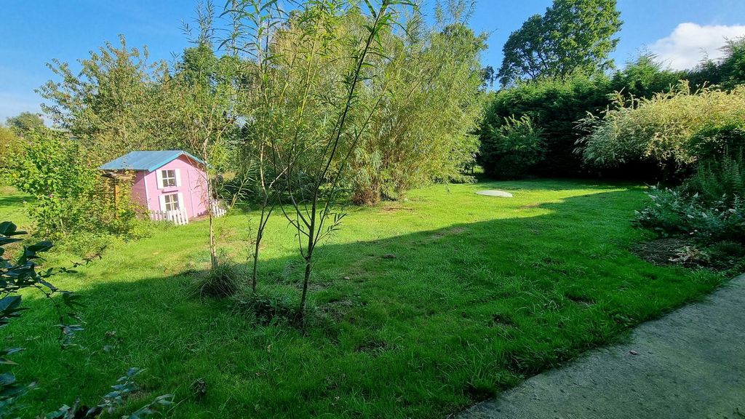
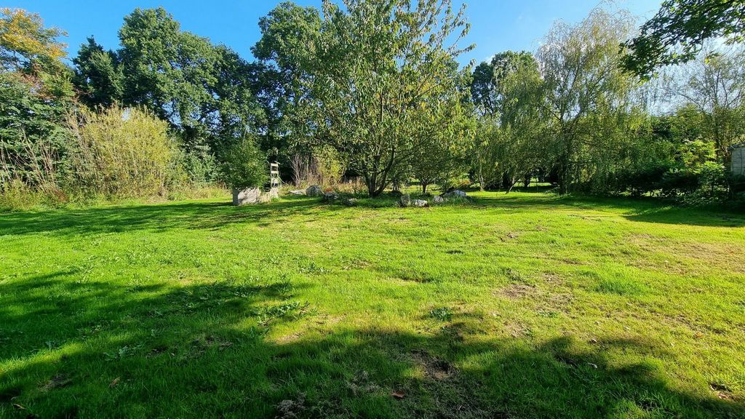

Including fees of 5.78% to be paid by of the purchaser. Price excluding fees 225 000 €. Energy class C, Climate class A Estimated average amount of annual energy expenditure for standard use, based on the year's energy prices 2022: between 1020.00 and 1420.00 €. Information on the risks to which this property is exposed is available on the Geohazards website: Mehr anzeigen Weniger anzeigen This south facing property, really is a property that has been renovated with style and taste and is ready to move into. It is located in peaceful countryside and is just 3 kilometres from the village of Brehan, where you will find all amenities including a medical centre, supermarket and bakery with the popular chateau town of Josselin only a 16-kilometre drive away. The property comprises of a 3-bedroom house which could be 4 bedrooms, an attached 1 bed gite which needs finishing by means of installing a kitchen and a double garage on the end.Entrance into the house is through a bright and airy conservatory taking you into a spacious lounge/dining area with a wood burner set in a feature stone fireplace. From this room is a step down into a kitchen with quality fitted kitchen units and double doors into the rear garden. To the side of the lounge is a door into what could be a downstairs bedroom or a separate dining area, with a door into a shower room. A solid wood staircase then takes you to a landing area with doors into 3 bedrooms and a family bathroom with both bath and shower.Attached to the side of this is a gite which needs to be finished off by installing a kitchen, plumbing for which is just on the other side of the wall, in the garage area. It currently offers you an open plan space downstairs with a solid wood staircase to the first floor where you will find a spacious bedroom and a shower room. Attached to this is a double garage.What I haven't told you is that the house is fully insulated and the gite and garage have been constructed from ‘Nudura' blocks which are made from 100% recycled polypropylene blocks providing you with superior energy efficiency and reducing the carbon footprint of the house.The land, which is laid to lawn, surrounds the property, with a driveway down to the house and gravelled area to the front with plenty of parking space. To the rear is a fenced of area so is ideal for those with pets. It is also equipped with a Klargester micro station that conforms to current regulations and is set up so that it is a real ECO system by feeding into a small reed bed and in turn some willow trees.
Including fees of 5.78% to be paid by of the purchaser. Price excluding fees 225 000 €. Energy class C, Climate class A Estimated average amount of annual energy expenditure for standard use, based on the year's energy prices 2022: between 1020.00 and 1420.00 €. Information on the risks to which this property is exposed is available on the Geohazards website: