281.200 EUR
296.800 EUR

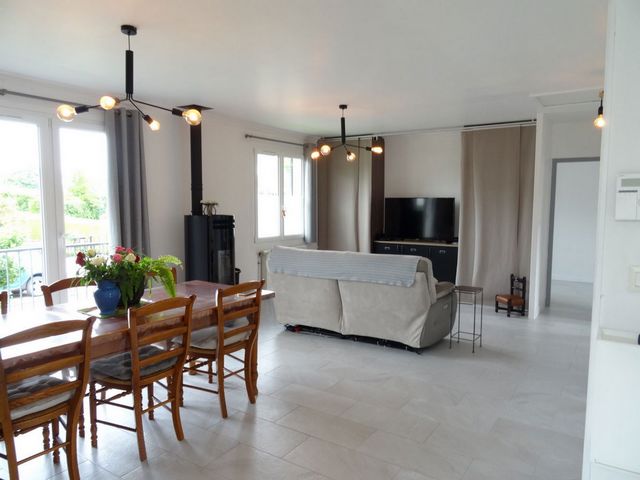
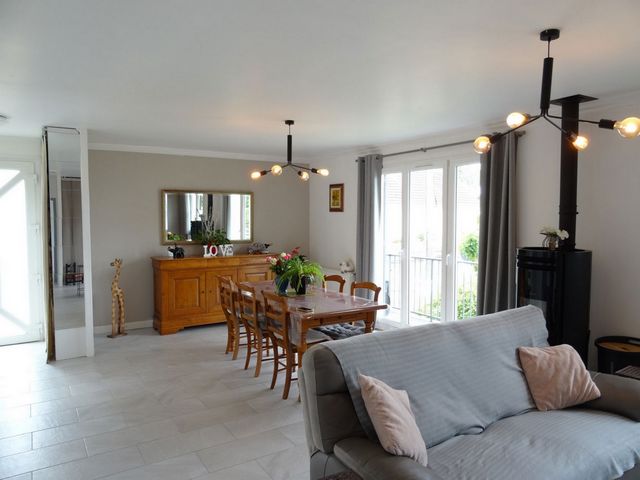
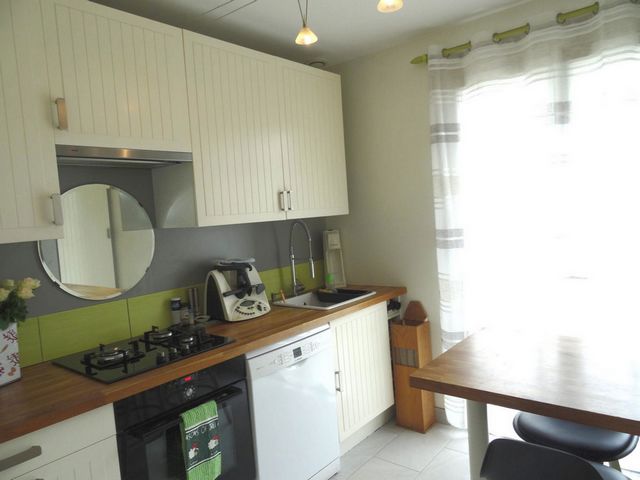

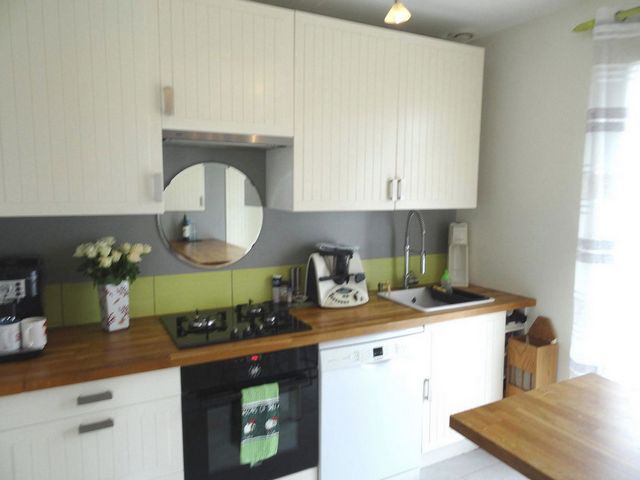

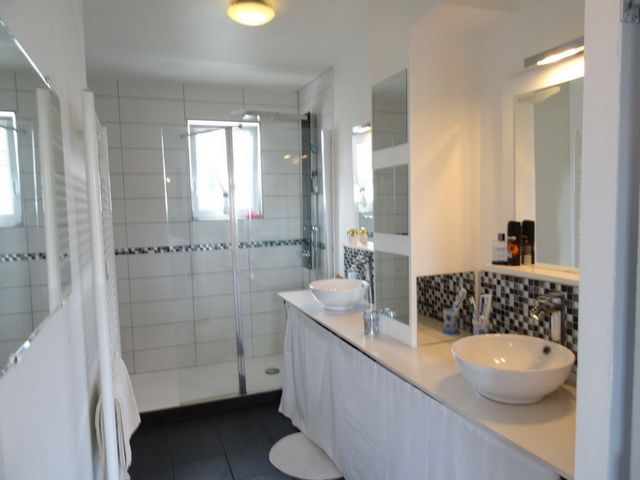



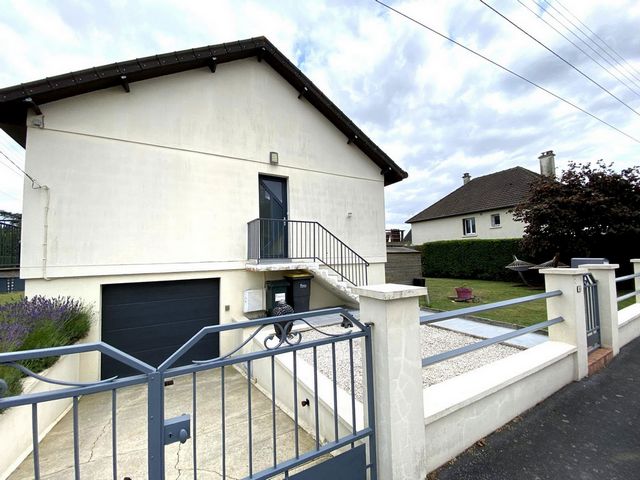
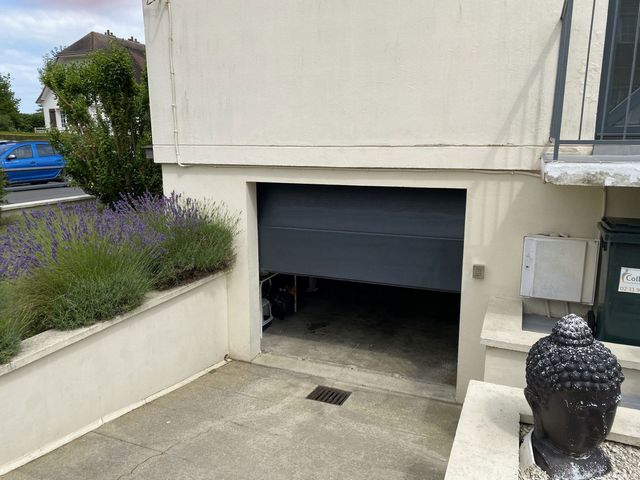
| Stadt |
Durchschnittspreis m2 haus |
Durchschnittspreis m2 wohnung |
|---|---|---|
| Caen | 3.313 EUR | 4.355 EUR |
| Département Calvados | 2.754 EUR | 4.058 EUR |
| Basse-Normandie | 2.359 EUR | 4.056 EUR |
| Cabourg | - | 5.317 EUR |
| Département Manche | 1.977 EUR | - |
| Vire | 1.701 EUR | - |
| Trouville-sur-Mer | - | 6.108 EUR |
| Pont-l'Évêque | 3.078 EUR | - |
Charming 3 Bedroom renovated 1970s house situated in the town of Bayeux 14400.
Only 2 minutes walking distance to the shops / Bakery /Butchers / Pharmacy and Doctors and primary schools. The house is also only 15mins walk to the town center for the market on Saturday mornings!
The nearest beach is 8km and the Port of Ouistreham (Caen) is 30 minutes drive.
This house has 80m² living space with a further 50m² in the basement .
The house consists of the entrance leading straight to the dining and lounge area off this is the fully fitted and equipped kitchen with leads to the terrace and the garden .
Their are 2 Bedrooms a bathroom with shower and separate toilet .
Down stairs is the Garage with the laundry room and boiler room .
Off this is a 3 rd Bedroom with shower room and toilet .The outside of the property has a garden of 508m² which enables you to go all around the house and also has an outdoor covered parking area.The heating of this property is by electricity heat pomp recently installed and also has a pellet burning stove in the sitting room area . All the windows and doors are PVC double glazing, and the house has been very well insulated . Their is also the possibility to extend the living space by renovating the attic area .Price : 280,000€ (agency fee's included and paid by the buyer 10,000€)Please get in contact for more information or organise your visit with ,
Maria Neveu.
Including fees of 3.7% to be paid by of the purchaser. Price excluding fees 270 000 €. Energy class C, Climate class A Estimated average amount of annual energy expenditure for standard use, based on the year's energy prices 2023: between 810.00 and 1160.00 €. Information on the risks to which this property is exposed is available on the Geohazards website: Mehr anzeigen Weniger anzeigen CALVADOS 14 , BAYEUX TOWN
Charming 3 Bedroom renovated 1970s house situated in the town of Bayeux 14400.
Only 2 minutes walking distance to the shops / Bakery /Butchers / Pharmacy and Doctors and primary schools. The house is also only 15mins walk to the town center for the market on Saturday mornings!
The nearest beach is 8km and the Port of Ouistreham (Caen) is 30 minutes drive.
This house has 80m² living space with a further 50m² in the basement .
The house consists of the entrance leading straight to the dining and lounge area off this is the fully fitted and equipped kitchen with leads to the terrace and the garden .
Their are 2 Bedrooms a bathroom with shower and separate toilet .
Down stairs is the Garage with the laundry room and boiler room .
Off this is a 3 rd Bedroom with shower room and toilet .The outside of the property has a garden of 508m² which enables you to go all around the house and also has an outdoor covered parking area.The heating of this property is by electricity heat pomp recently installed and also has a pellet burning stove in the sitting room area . All the windows and doors are PVC double glazing, and the house has been very well insulated . Their is also the possibility to extend the living space by renovating the attic area .Price : 280,000€ (agency fee's included and paid by the buyer 10,000€)Please get in contact for more information or organise your visit with ,
Maria Neveu.
Including fees of 3.7% to be paid by of the purchaser. Price excluding fees 270 000 €. Energy class C, Climate class A Estimated average amount of annual energy expenditure for standard use, based on the year's energy prices 2023: between 810.00 and 1160.00 €. Information on the risks to which this property is exposed is available on the Geohazards website: