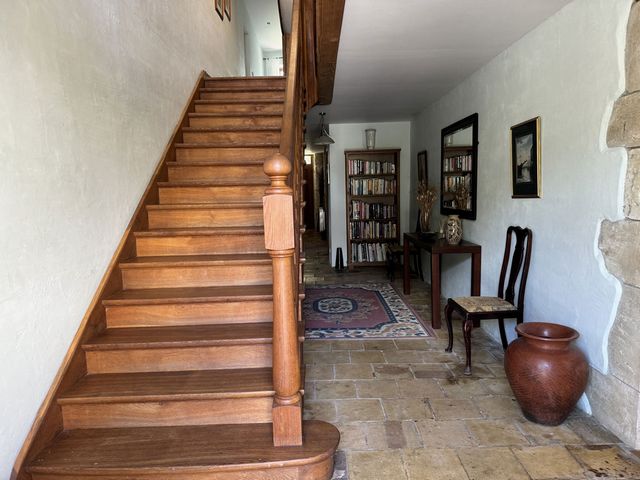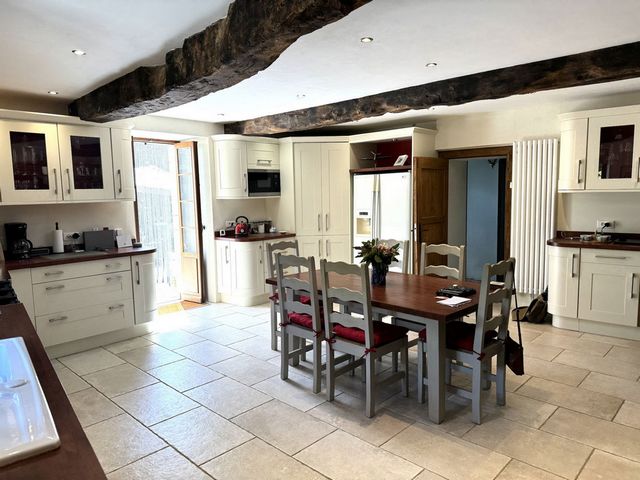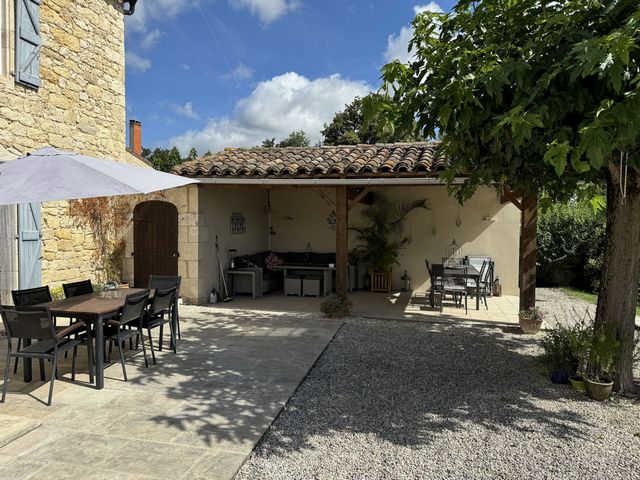725.000 EUR
4 Ba
333 m²





















A very high quality stone built Bourgeois style property with stunning views to the Black Mountains which has been renovated to a high standard over the last few years. The rooms are of a good size with high ceilings and quality fittings. With two reception rooms and a study as well as a large fitted kitchen and five bedrooms, three of which have en-suite shower rooms, and a family bathroom which an impressive hand made staircase leading up to a huge first floor landing. In addition, there is a large insulated attic area. Outside, the huge terrace leads down to a salt swimming pool with its sunbathing terraces and to the land belong which extends to just under a hectare in total. To the side of the house, there is also a huge hangar in two parts which has potential to be developed Location
Toulouse Blagnac airport is one hour away by car, Gaillac is 15 minutes away with its supermarkets and vineyards, as is the popular bastide village of Cordes-Sur-Ciel. Access
In addition to the airport at Toulouse, the nearest train station is about 10 minutes away with the A68 autoroute at Gaillac, some 15 minutes. Interior
Approaching this wonderful property through a pair of gates to a shared parking area and leads down to Entrance hall (6,4m x 1,4m) (9,3m2) With original tomette tiles and cupboards The hall opens out into a long hallway (14m long) (36m2) with rooms on either side, a very fine handmade staircase and to a cloakroom with WC with wash basin. Passageway leads down to original front door.Kitchen (6m x 6m) (36m2) A fine room with fully fitted kitchen units, Falcon range with splashback and extractor hood, huge fireplace with oak beam and Villager wood burning stove, radiator, French doors to terrace and exposed beams.Sitting Room (6,3m x 4,3m) (27,4m2) Marble fireplace, 2 French doors to the terrace and tommette floors.Utility room (6,5m x 3,18m) (20,6m2) With units and space for washing machine.Main salon (7,1m x 7,1m) (50m2) With tiled floor, feature fireplace, exposed stone walls, 2 radiators, beams and downlightersSecret study (4,7m x 2.1m) (10m2) Hidden behind a bookcase in the salon, this is the perfect place to work or study!FIRST FLOORFrom the splendid staircase, you arrive at the huge open landing with parquet flooringMaster bedroom (6,2m x 5.9m) (37m2) With parquet floor, electric radiator and normal radiator, old marble fireplace, dual aspect windows with great views and cupboard. Door toEn-suite shower room (2.7m x 1.4m) With shower cubicle, marble basin on a stand with WC and radiator.Bedroom 2 (6.3m, x 4.7m) (29,9m2) With marble fireplace with guard, parquet, beams, radiator with two windows and views towards Pyrenees. Door toEn-suite shower room (3.7m x 1.5m) (5,7m2) Grande douche, bidet, marble basin, WC, towel radiator and tiled floor.Bedroom 3 (6,8m x 5,7m) (39m2) Parquet floor, radiator and two windows, porte vers en-suite shower room with corner shower, WC, and wash basin on stand. Towel rail.Family bathroom (3,98m x 2,96m) (11,7m2) With roll top bath, radiator, large shower cubicle, wash basin, bidet WC et towel rail.Bedroom 4 (4,18m x 3,8m) (16,1m2) Parquet, dual aspect windows and beams.Bedroom 5 (3,2m x 3m) (9,8m2) With parquet and radiator. Exterior
An enormous south facing terrace is found outside the main rooms with views over the pool, the land and towards the Pyrenees and surrounded by shrubs . A fabulous space!Covered terrace - 5,9m x 3,4m) (20m2) A super outdoor space with those views with a tiled room, ideal for a barbecue and entertaining under a tiled roof.The salt water pool was installed in 2003 and had a new liner in 2017 and measures 12m x 6m with a large sunbathing terrace all around with those views to the Black Mountains as well.The gardens and groundsBelow the pool and the terraces is the land which extends to about 9438m2 in one main block which is gently sloping and in an L shape. Stone barn - 12.5m x 12m (150m2) A huge stone built hangar with double height in one part and a loft over in the other. Huge potential as it has its own access to the road.The land - The land is laid out below the house in an L shape and extends to just under a hectare in one main block. Mehr anzeigen Weniger anzeigen Summary
A very high quality stone built Bourgeois style property with stunning views to the Black Mountains which has been renovated to a high standard over the last few years. The rooms are of a good size with high ceilings and quality fittings. With two reception rooms and a study as well as a large fitted kitchen and five bedrooms, three of which have en-suite shower rooms, and a family bathroom which an impressive hand made staircase leading up to a huge first floor landing. In addition, there is a large insulated attic area. Outside, the huge terrace leads down to a salt swimming pool with its sunbathing terraces and to the land belong which extends to just under a hectare in total. To the side of the house, there is also a huge hangar in two parts which has potential to be developed Location
Toulouse Blagnac airport is one hour away by car, Gaillac is 15 minutes away with its supermarkets and vineyards, as is the popular bastide village of Cordes-Sur-Ciel. Access
In addition to the airport at Toulouse, the nearest train station is about 10 minutes away with the A68 autoroute at Gaillac, some 15 minutes. Interior
Approaching this wonderful property through a pair of gates to a shared parking area and leads down to Entrance hall (6,4m x 1,4m) (9,3m2) With original tomette tiles and cupboards The hall opens out into a long hallway (14m long) (36m2) with rooms on either side, a very fine handmade staircase and to a cloakroom with WC with wash basin. Passageway leads down to original front door.Kitchen (6m x 6m) (36m2) A fine room with fully fitted kitchen units, Falcon range with splashback and extractor hood, huge fireplace with oak beam and Villager wood burning stove, radiator, French doors to terrace and exposed beams.Sitting Room (6,3m x 4,3m) (27,4m2) Marble fireplace, 2 French doors to the terrace and tommette floors.Utility room (6,5m x 3,18m) (20,6m2) With units and space for washing machine.Main salon (7,1m x 7,1m) (50m2) With tiled floor, feature fireplace, exposed stone walls, 2 radiators, beams and downlightersSecret study (4,7m x 2.1m) (10m2) Hidden behind a bookcase in the salon, this is the perfect place to work or study!FIRST FLOORFrom the splendid staircase, you arrive at the huge open landing with parquet flooringMaster bedroom (6,2m x 5.9m) (37m2) With parquet floor, electric radiator and normal radiator, old marble fireplace, dual aspect windows with great views and cupboard. Door toEn-suite shower room (2.7m x 1.4m) With shower cubicle, marble basin on a stand with WC and radiator.Bedroom 2 (6.3m, x 4.7m) (29,9m2) With marble fireplace with guard, parquet, beams, radiator with two windows and views towards Pyrenees. Door toEn-suite shower room (3.7m x 1.5m) (5,7m2) Grande douche, bidet, marble basin, WC, towel radiator and tiled floor.Bedroom 3 (6,8m x 5,7m) (39m2) Parquet floor, radiator and two windows, porte vers en-suite shower room with corner shower, WC, and wash basin on stand. Towel rail.Family bathroom (3,98m x 2,96m) (11,7m2) With roll top bath, radiator, large shower cubicle, wash basin, bidet WC et towel rail.Bedroom 4 (4,18m x 3,8m) (16,1m2) Parquet, dual aspect windows and beams.Bedroom 5 (3,2m x 3m) (9,8m2) With parquet and radiator. Exterior
An enormous south facing terrace is found outside the main rooms with views over the pool, the land and towards the Pyrenees and surrounded by shrubs . A fabulous space!Covered terrace - 5,9m x 3,4m) (20m2) A super outdoor space with those views with a tiled room, ideal for a barbecue and entertaining under a tiled roof.The salt water pool was installed in 2003 and had a new liner in 2017 and measures 12m x 6m with a large sunbathing terrace all around with those views to the Black Mountains as well.The gardens and groundsBelow the pool and the terraces is the land which extends to about 9438m2 in one main block which is gently sloping and in an L shape. Stone barn - 12.5m x 12m (150m2) A huge stone built hangar with double height in one part and a loft over in the other. Huge potential as it has its own access to the road.The land - The land is laid out below the house in an L shape and extends to just under a hectare in one main block.