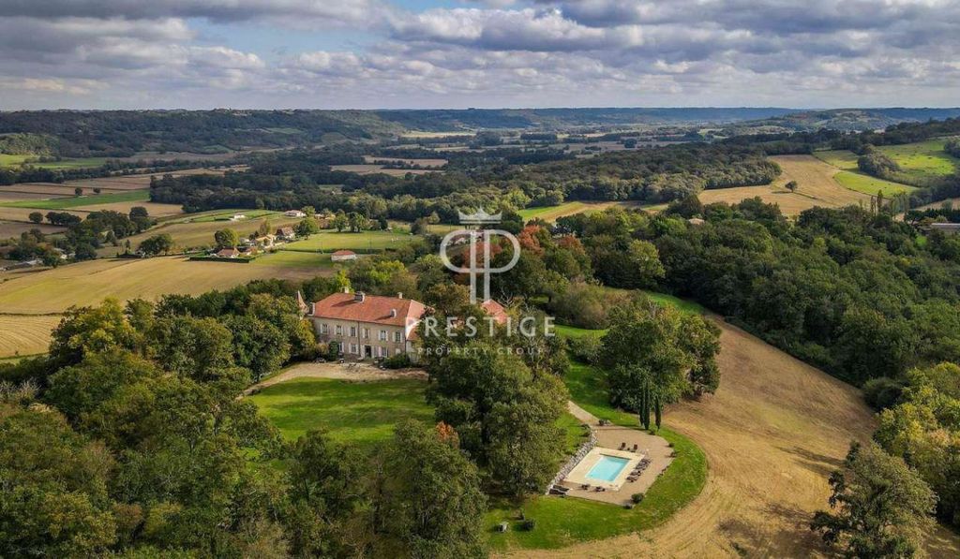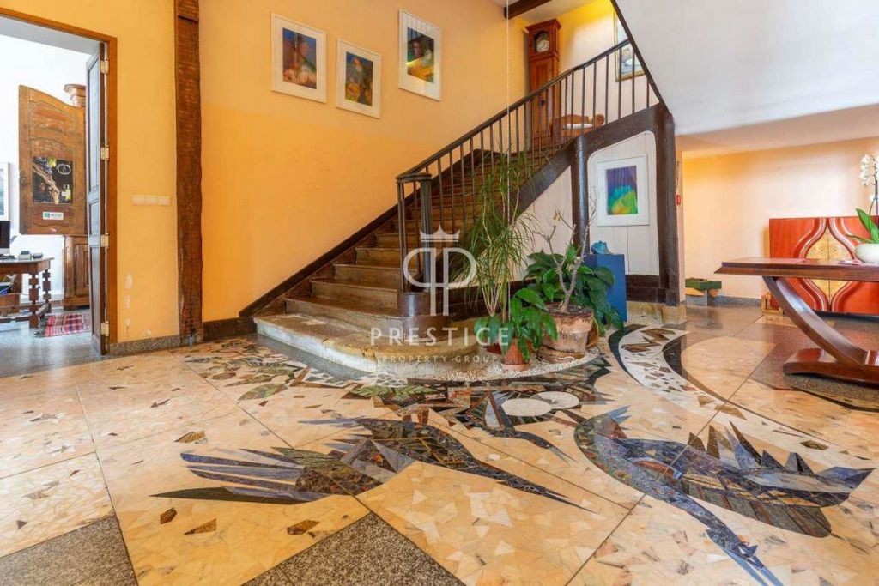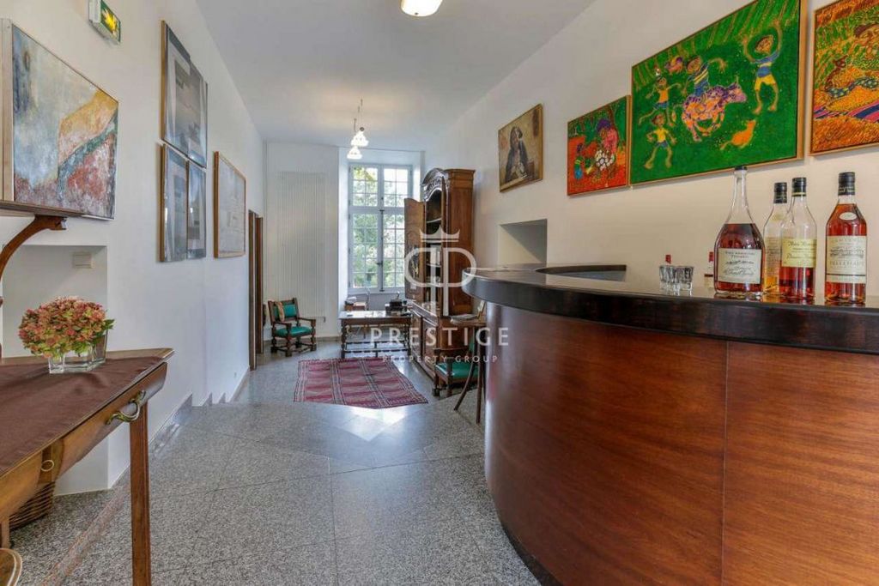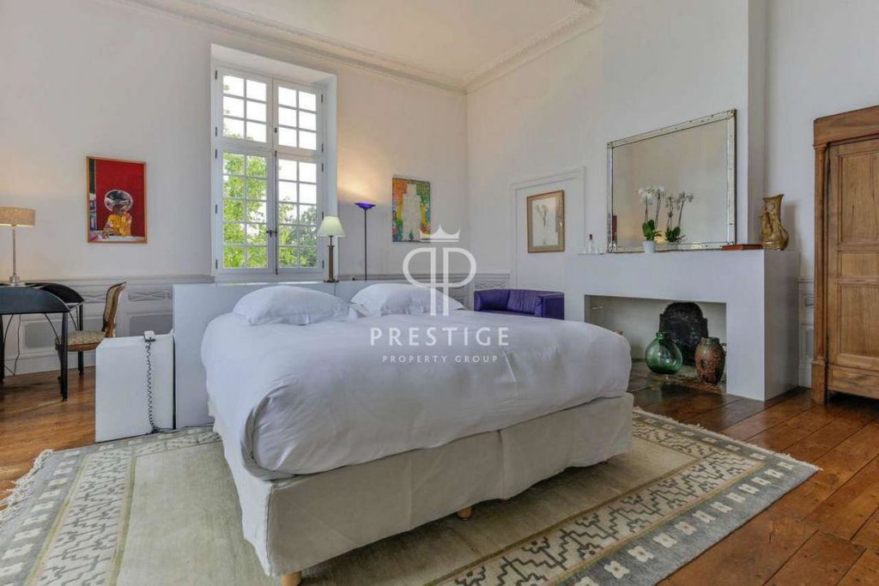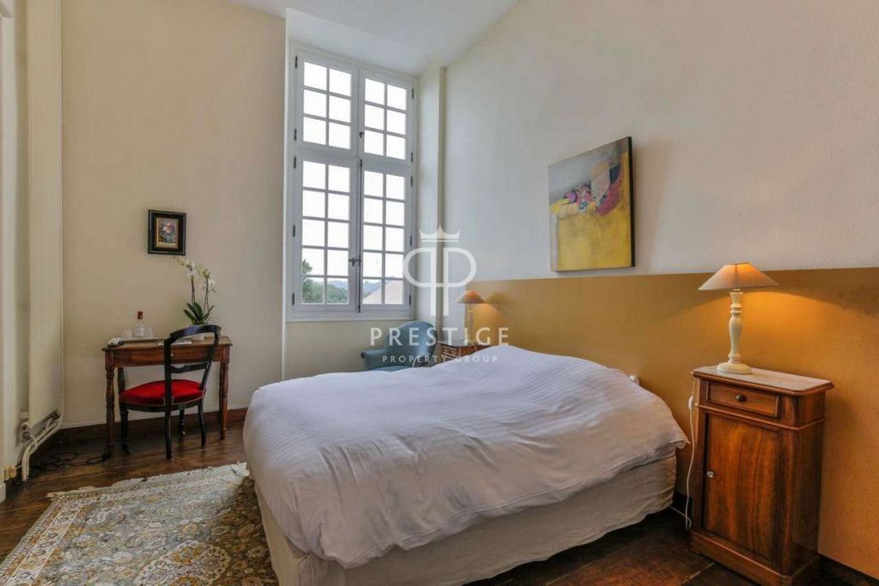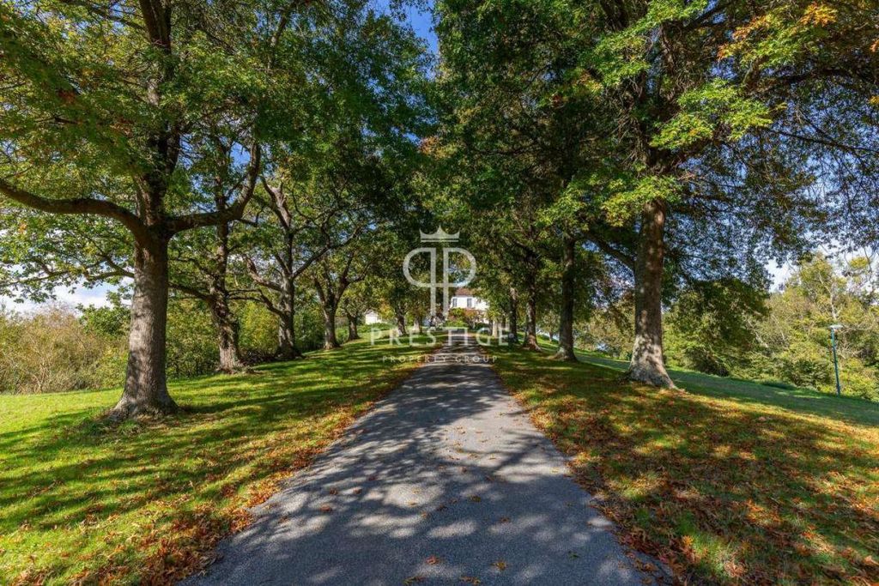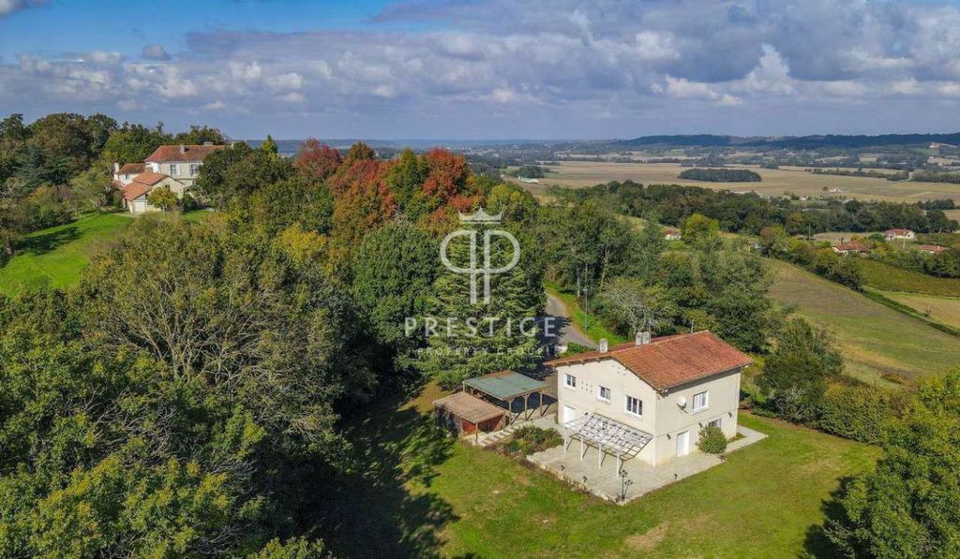DIE BILDER WERDEN GELADEN…
Geschäftsmöglichkeiten zum Verkauf in Plaisance
1.908.000 EUR
Geschäftsmöglichkeiten (Zum Verkauf)
Aktenzeichen:
PFYR-T190593
/ 127-245113
Well located close to the boundary of three departments and within a few kilometres of a town with a wide range of facilities, this superb 10 bedroom chateau has a vast living area of 850m2 and set within around 10 hectares of land. Well located, there is easy motorway access going south to Pau with its regional airport, which is 45 minutes away and a TGV station. Pau has a number of historical sites worthy of a visit as well as cultural events, sporting venues, numerous boutiques and commercial outlets. From Pau there are different routes to the Pyrenees ski resorts which are easily reached for day trips. The motorway also goes west to Bayonne and the beaches on the Atlantic coast in 1 hour 20. About 15 minutes distant is the motorway going north to major city of Bordeaux with its international airport in 1 hour 30 and linking to the motorway network throughout France. The origins of the chateau date back to the 11th Century and the site has been developed a number of times over the years and its gardens still have centuries old oak trees. It is double glazed, insulated and heated as well as large fireplaces in the public rooms. There is an impressive contemporary art collection which is dispersed throughout the property and this is mixed with some imposing pieces of furniture from the 17th and 18th Centuries. The historic site has thus been transformed into a comfortable modern 3* hotel with a homely ambience. A sweeping driveway rises to the chateau from which the views are outstanding in all directions. The main wooden door opens into a lobby area with sofas and an ornate tiled flooring. To the left is the office area with booklets of local attractions. Steps up lead to a bar area which serves drinks to guests. The industrial kitchen is on different levels and has appropriate storage and preparation facilities for up to 40 people. Breakfast is laid out adjacent to this and guests can choose to take it on the terrace area or in the dining room dependent on the weather. A large terrace with seating area overlooking the gardens is the perfect place to either watch the sunrise or the beautiful sunsets. The dining room has a large open fireplace which is used for cooking meat. It has seating for 40 at tables of different sizes. It was open as a restaurant as well as for hotel guests. The dining room opens in to a more formal living room with windows on two sides and it flows through to the entrance lobby. An impressive wooden staircase leads to the 7 distinctly decorated bedroom suites with luxury en-suite facilities. One has a connecting door to another bedroom which can be used as a family suite or alternatively as a bedroom with a private bathroom along the corridor. All rooms enjoy panoramic views over the gardens and local countryside and many are dual aspect. The gardens are carefully tended and enhance the property. There is a turning triangle in front of the chateau and garage or open parking. The terrace at the rear is large and is bounded by mature trees. A few metres distant is the large heated pool with terraces all round where the impressive views can be enjoyed. There is a tennis court where the energetic can play or there are paths through the land to have leisurely strolls. Linked to the chateau is an open garage area sufficient for 3 cars and at one end there is a spa room, which can be used by hotel guests who have pre booked treatments. There is aso a modern 3/4 bedroom house with gardens just outside the main drive. This would be suitable as a gite or as staff accommodation for the hotel. FEATURES Tennis Court Swimming Pool Outdoor Lighting Helipad Barbecue Window Shade Sliding Windows Internet Furnished Fireplaces Double Glazing Staff/Guest House Private Pool Tennis Court No Work Excellent Condition Land: 100,000m2 Storage: 124m2 Workshop: 38m2 Linen Room: 43m2 Maintenance Room: 24m2 Study: 14m2 Unobstructed Countryside Views
Mehr anzeigen
Weniger anzeigen
Well located close to the boundary of three departments and within a few kilometres of a town with a wide range of facilities, this superb 10 bedroom chateau has a vast living area of 850m2 and set within around 10 hectares of land. Well located, there is easy motorway access going south to Pau with its regional airport, which is 45 minutes away and a TGV station. Pau has a number of historical sites worthy of a visit as well as cultural events, sporting venues, numerous boutiques and commercial outlets. From Pau there are different routes to the Pyrenees ski resorts which are easily reached for day trips. The motorway also goes west to Bayonne and the beaches on the Atlantic coast in 1 hour 20. About 15 minutes distant is the motorway going north to major city of Bordeaux with its international airport in 1 hour 30 and linking to the motorway network throughout France. The origins of the chateau date back to the 11th Century and the site has been developed a number of times over the years and its gardens still have centuries old oak trees. It is double glazed, insulated and heated as well as large fireplaces in the public rooms. There is an impressive contemporary art collection which is dispersed throughout the property and this is mixed with some imposing pieces of furniture from the 17th and 18th Centuries. The historic site has thus been transformed into a comfortable modern 3* hotel with a homely ambience. A sweeping driveway rises to the chateau from which the views are outstanding in all directions. The main wooden door opens into a lobby area with sofas and an ornate tiled flooring. To the left is the office area with booklets of local attractions. Steps up lead to a bar area which serves drinks to guests. The industrial kitchen is on different levels and has appropriate storage and preparation facilities for up to 40 people. Breakfast is laid out adjacent to this and guests can choose to take it on the terrace area or in the dining room dependent on the weather. A large terrace with seating area overlooking the gardens is the perfect place to either watch the sunrise or the beautiful sunsets. The dining room has a large open fireplace which is used for cooking meat. It has seating for 40 at tables of different sizes. It was open as a restaurant as well as for hotel guests. The dining room opens in to a more formal living room with windows on two sides and it flows through to the entrance lobby. An impressive wooden staircase leads to the 7 distinctly decorated bedroom suites with luxury en-suite facilities. One has a connecting door to another bedroom which can be used as a family suite or alternatively as a bedroom with a private bathroom along the corridor. All rooms enjoy panoramic views over the gardens and local countryside and many are dual aspect. The gardens are carefully tended and enhance the property. There is a turning triangle in front of the chateau and garage or open parking. The terrace at the rear is large and is bounded by mature trees. A few metres distant is the large heated pool with terraces all round where the impressive views can be enjoyed. There is a tennis court where the energetic can play or there are paths through the land to have leisurely strolls. Linked to the chateau is an open garage area sufficient for 3 cars and at one end there is a spa room, which can be used by hotel guests who have pre booked treatments. There is aso a modern 3/4 bedroom house with gardens just outside the main drive. This would be suitable as a gite or as staff accommodation for the hotel. FEATURES Tennis Court Swimming Pool Outdoor Lighting Helipad Barbecue Window Shade Sliding Windows Internet Furnished Fireplaces Double Glazing Staff/Guest House Private Pool Tennis Court No Work Excellent Condition Land: 100,000m2 Storage: 124m2 Workshop: 38m2 Linen Room: 43m2 Maintenance Room: 24m2 Study: 14m2 Unobstructed Countryside Views
Aktenzeichen:
PFYR-T190593
Land:
FR
Stadt:
Plaisance
Postleitzahl:
32160
Kategorie:
Kommerziell
Anzeigentyp:
Zum Verkauf
Immobilientyp:
Geschäftsmöglichkeiten
Immobilien-Subtyp:
Sonstiges
Luxus:
Ja
Größe der Immobilie :
850 m²
Größe des Grundstücks:
100.000 m²
Schlafzimmer:
10
Parkplätze:
1
Garagen:
1
Schwimmbad:
Ja
Tennis:
Ja
Kamin:
Ja
IMMOBILIENPREIS DES M² DER NACHBARSTÄDTE
| Stadt |
Durchschnittspreis m2 haus |
Durchschnittspreis m2 wohnung |
|---|---|---|
| Nogaro | 1.235 EUR | - |
| Rabastens-de-Bigorre | 1.130 EUR | - |
| Aire-sur-l'Adour | 1.511 EUR | - |
| Eauze | 1.286 EUR | - |
| Mirande | 1.563 EUR | - |
| Cazaubon | 1.310 EUR | - |
| Auch | 1.662 EUR | - |
| Condom | 1.431 EUR | - |
| Mont-de-Marsan | 1.735 EUR | - |
| Fleurance | 1.308 EUR | - |

