DIE BILDER WERDEN GELADEN…
Sonstiges & nicht definiert zum Verkauf in Autignac
289.000 EUR
Sonstiges & nicht definiert (Zum Verkauf)
4 Ba
1 Schla
Grund 849 m²
Aktenzeichen:
PFYR-T190458
/ 144-sa289000e
Aktenzeichen:
PFYR-T190458
Land:
FR
Stadt:
Autignac
Postleitzahl:
34480
Kategorie:
Wohnsitze
Anzeigentyp:
Zum Verkauf
Immobilientyp:
Sonstiges & nicht definiert
Größe des Grundstücks:
849 m²
Schlafzimmer:
4
Badezimmer:
1
Parkplätze:
1
Garagen:
1
Schwimmbad:
Ja
Terasse:
Ja
IMMOBILIENPREIS DES M² DER NACHBARSTÄDTE
| Stadt |
Durchschnittspreis m2 haus |
Durchschnittspreis m2 wohnung |
|---|---|---|
| Magalas | 1.782 EUR | - |
| Languedoc-Roussillon | 2.144 EUR | 2.886 EUR |
| Cazouls-lès-Béziers | 2.077 EUR | - |
| Servian | 1.383 EUR | - |
| Béziers | 2.048 EUR | 1.580 EUR |
| Saint-Chinian | 2.181 EUR | - |
| Département Hérault | 2.267 EUR | 3.166 EUR |
| Montagnac | 1.780 EUR | - |
| Bessan | 2.200 EUR | - |
| Valras-Plage | 2.958 EUR | 3.404 EUR |
| Agde | 3.264 EUR | 3.348 EUR |
| Gignac | 2.215 EUR | - |
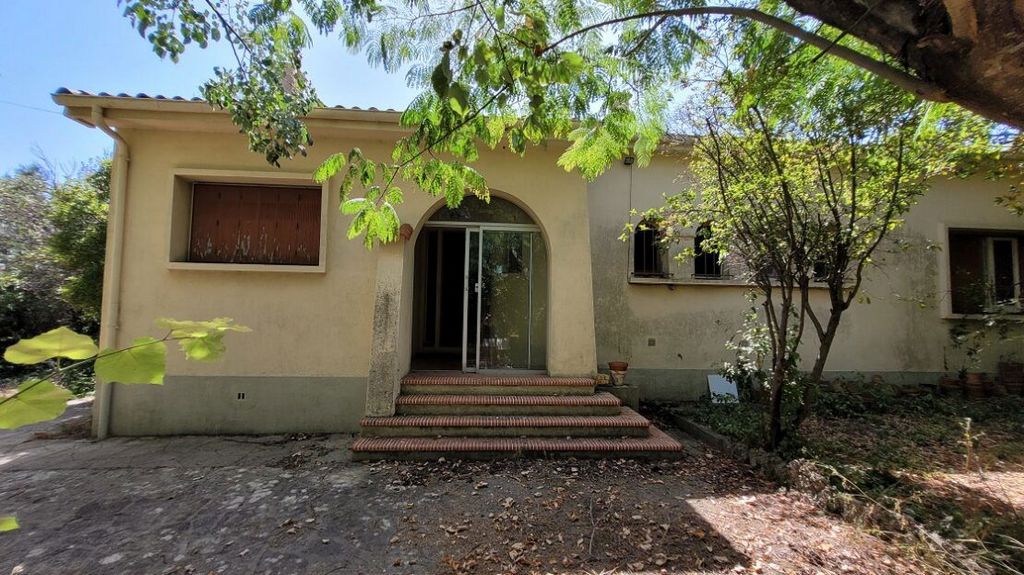
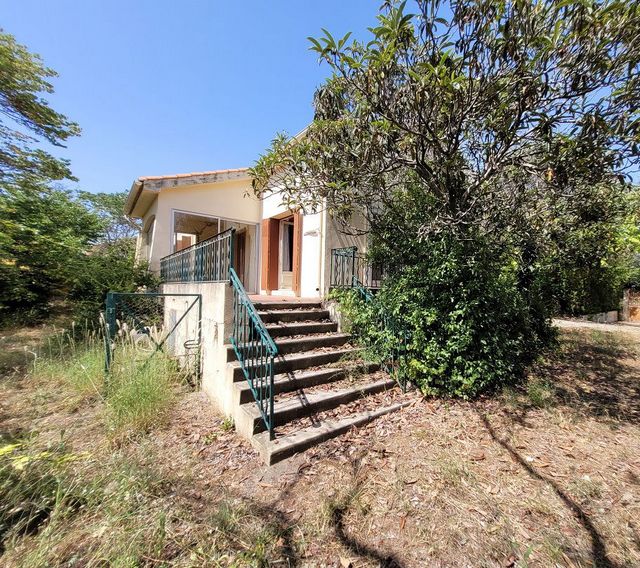
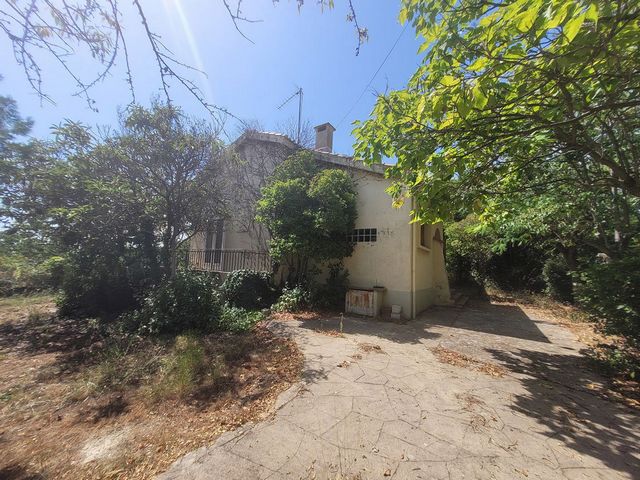
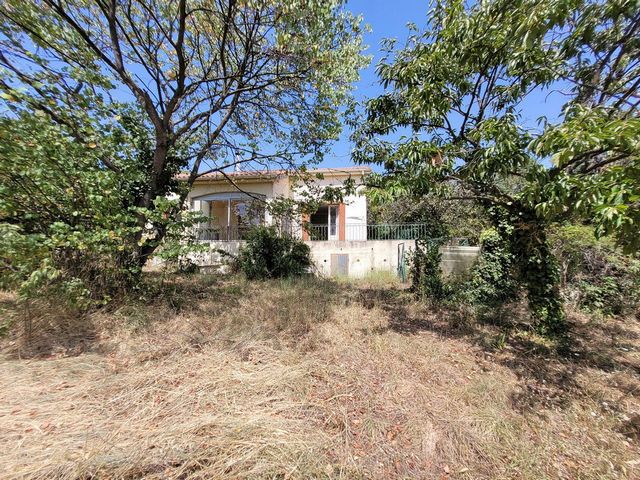




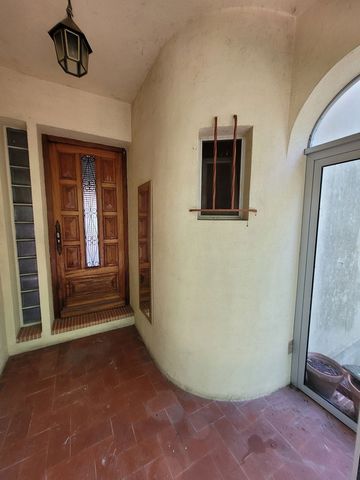
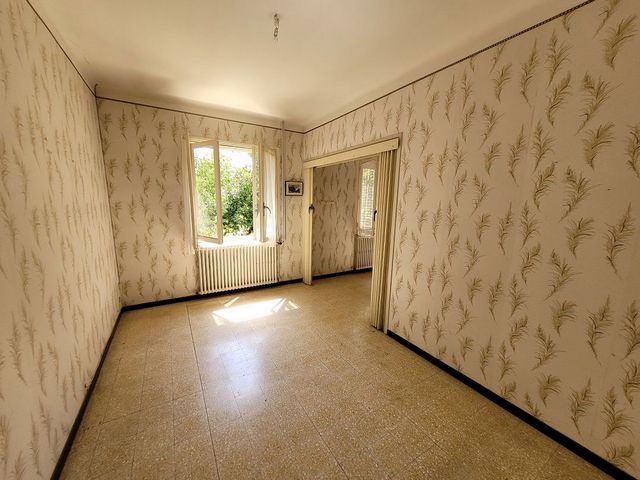
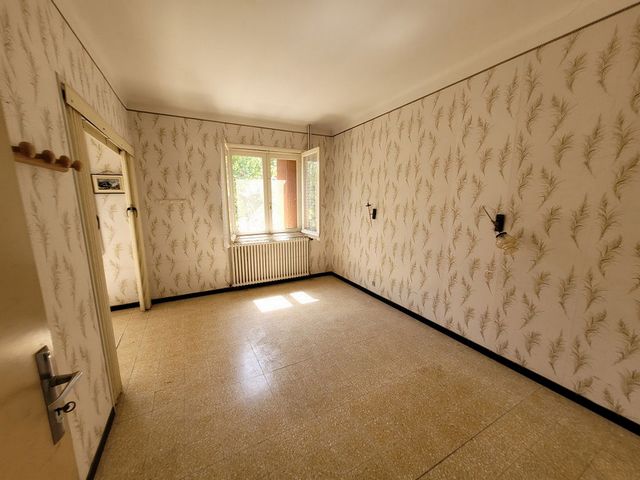
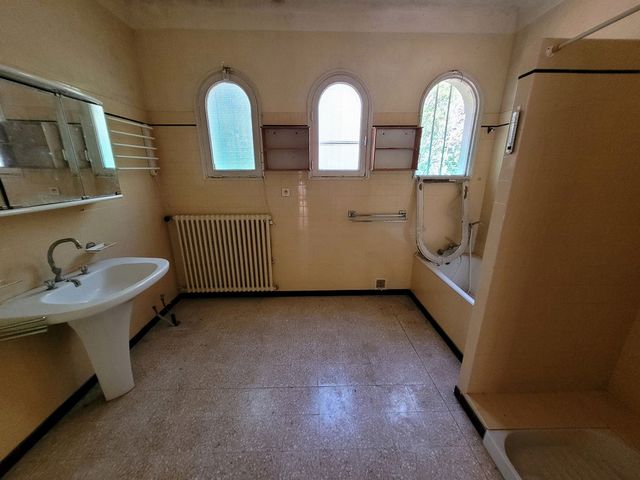
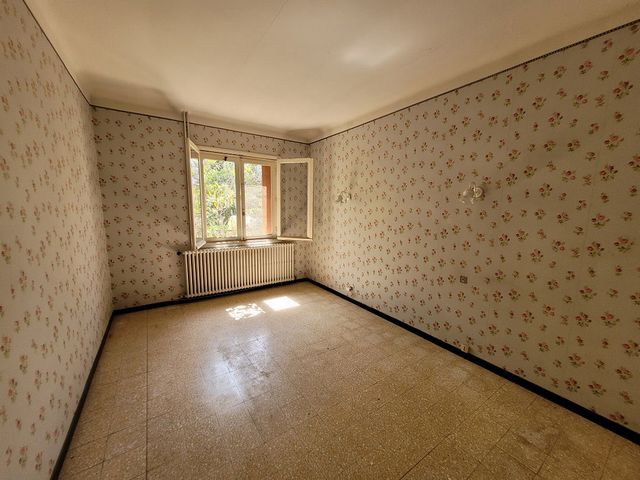
This house is a blank canvas of 120 m2 with 4 bedrooms, for those wishing to create their ideal living space. With an interior to be completely renovated, you have the freedom to redefine each room to suit your tastes and needs. The grounds offer plenty of scope for outdoor development, whether for a lush garden, swimming pool or relaxation area. A lovely, ambitious project.Interior = 8 m2 entrance hall + 35 m2 living room with fireplace and access to veranda and terrace + 13 m2 kitchen + 4 m2 utility room + 4 bedrooms (11.8 m2, 13 m2, 13 m2, 14.5 m2) + 2.3 m2 storage room + 11 m2 bathroom (bath, shower, washbasin, bidet connection) + WC + 5 m2 storeroom.Exterior = Pedestrian entrance + car entrance with parking space + 24 m2 terrace + 11 m2 veranda + garden space for swimming pool.Miscellaneous = Oil-fired central heating (boiler to be changed) + single glazing + total interior renovation planned + roof checked + not subject to energy performance diagnostics + estimated annual tax of about €1200.Price = 289.000 € (Very nice project !)The prices are inclusive of agents fees (paid by the vendors). The notaire's fees have to be paid on top at the actual official rate. Information on the risks to which this property is exposed is available on the Geo-risks website: georisques. gouv. frProperty Id : 56306
Property Size: 120 m2
Property Lot Size: 849 m2
Bedrooms: 4
Bathrooms: 1
Reference: SA289000E Other Features
Outside space
Private parking/Garage
Renovation required
Rental Potential
Terrace
With Land/Garden Mehr anzeigen Weniger anzeigen Village with all amenities, 15 minutes from Beziers, 25 minutes from the beaches and 10 minutes from the river Orb.This charming 1960s house, situated off a housing estate on a generous 849 m2 plot, promises a peaceful, private living environment, yet close to essential amenities.
This house is a blank canvas of 120 m2 with 4 bedrooms, for those wishing to create their ideal living space. With an interior to be completely renovated, you have the freedom to redefine each room to suit your tastes and needs. The grounds offer plenty of scope for outdoor development, whether for a lush garden, swimming pool or relaxation area. A lovely, ambitious project.Interior = 8 m2 entrance hall + 35 m2 living room with fireplace and access to veranda and terrace + 13 m2 kitchen + 4 m2 utility room + 4 bedrooms (11.8 m2, 13 m2, 13 m2, 14.5 m2) + 2.3 m2 storage room + 11 m2 bathroom (bath, shower, washbasin, bidet connection) + WC + 5 m2 storeroom.Exterior = Pedestrian entrance + car entrance with parking space + 24 m2 terrace + 11 m2 veranda + garden space for swimming pool.Miscellaneous = Oil-fired central heating (boiler to be changed) + single glazing + total interior renovation planned + roof checked + not subject to energy performance diagnostics + estimated annual tax of about €1200.Price = 289.000 € (Very nice project !)The prices are inclusive of agents fees (paid by the vendors). The notaire's fees have to be paid on top at the actual official rate. Information on the risks to which this property is exposed is available on the Geo-risks website: georisques. gouv. frProperty Id : 56306
Property Size: 120 m2
Property Lot Size: 849 m2
Bedrooms: 4
Bathrooms: 1
Reference: SA289000E Other Features
Outside space
Private parking/Garage
Renovation required
Rental Potential
Terrace
With Land/Garden