139.100 EUR
DIE BILDER WERDEN GELADEN…
Häuser & einzelhäuser zum Verkauf in Morigny
139.000 EUR
Häuser & Einzelhäuser (Zum Verkauf)
Aktenzeichen:
PFYR-T189960
/ 1689-sb-4373
Aktenzeichen:
PFYR-T189960
Land:
FR
Stadt:
Morigny
Postleitzahl:
50410
Kategorie:
Wohnsitze
Anzeigentyp:
Zum Verkauf
Immobilientyp:
Häuser & Einzelhäuser
Größe der Immobilie :
132 m²
Größe des Grundstücks:
5.420 m²
Schlafzimmer:
3
Badezimmer:
1
Energieverbrauch:
216
Treibhausgasemissionen:
6
Parkplätze:
1
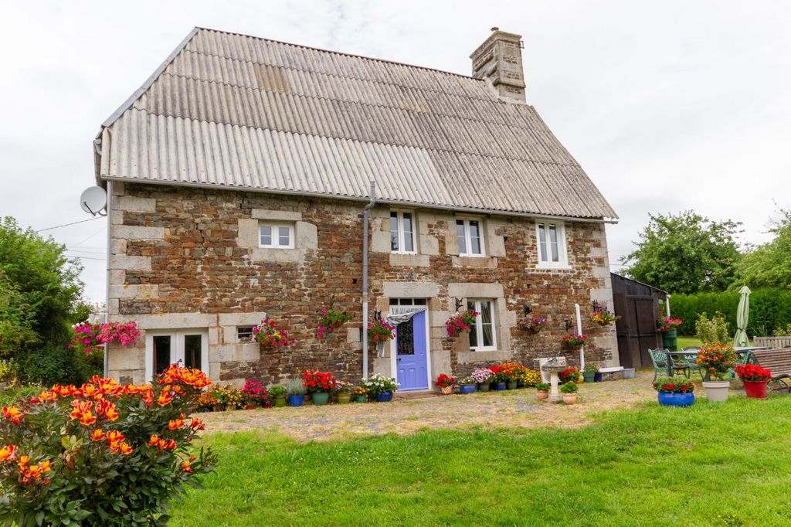









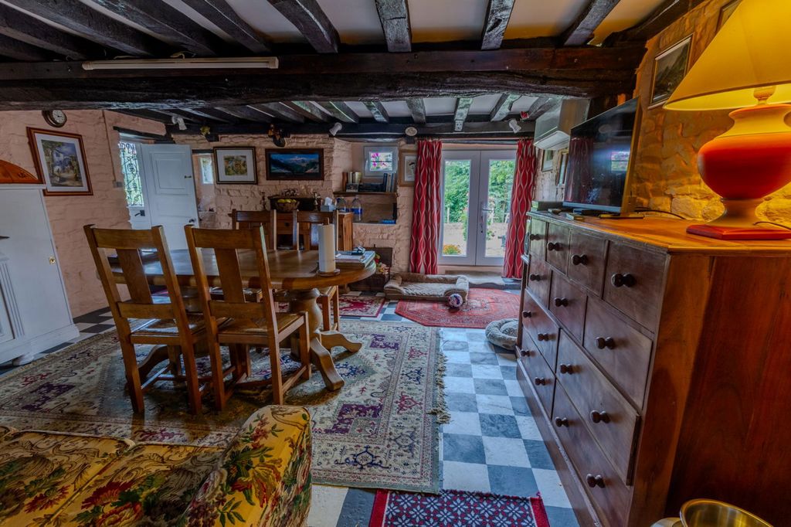

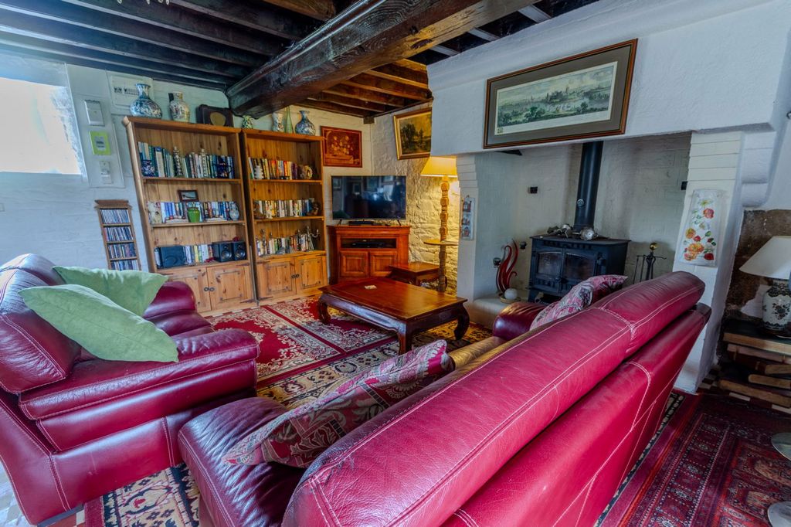
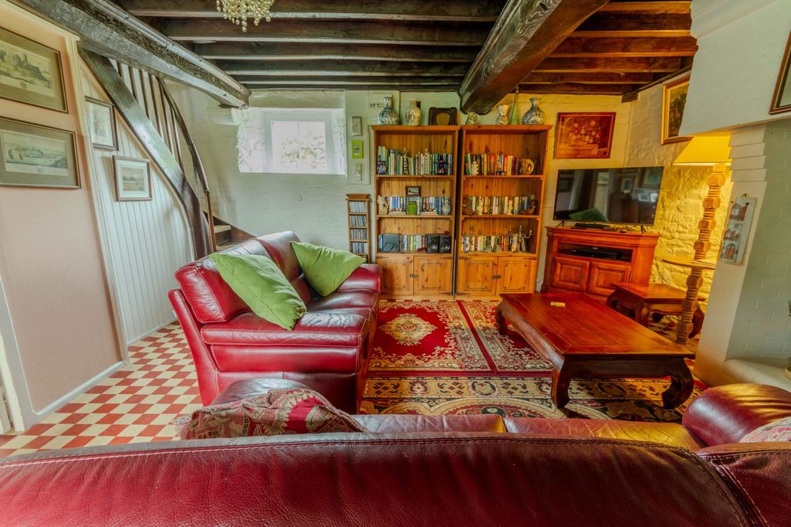




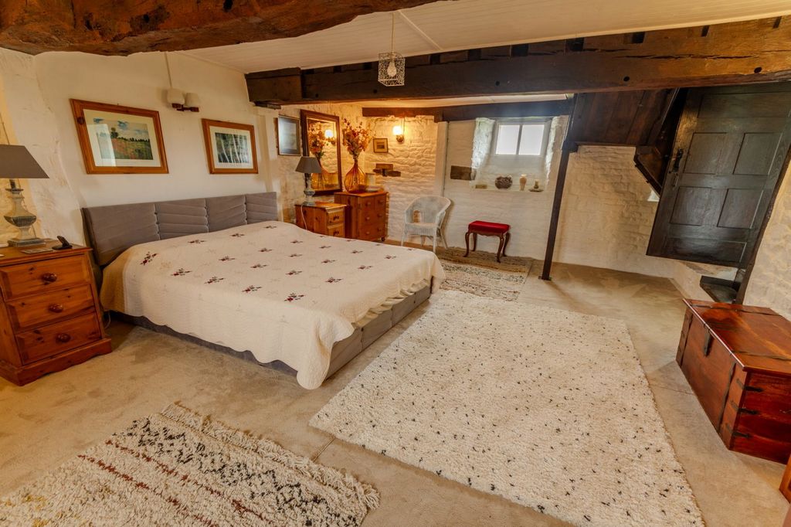
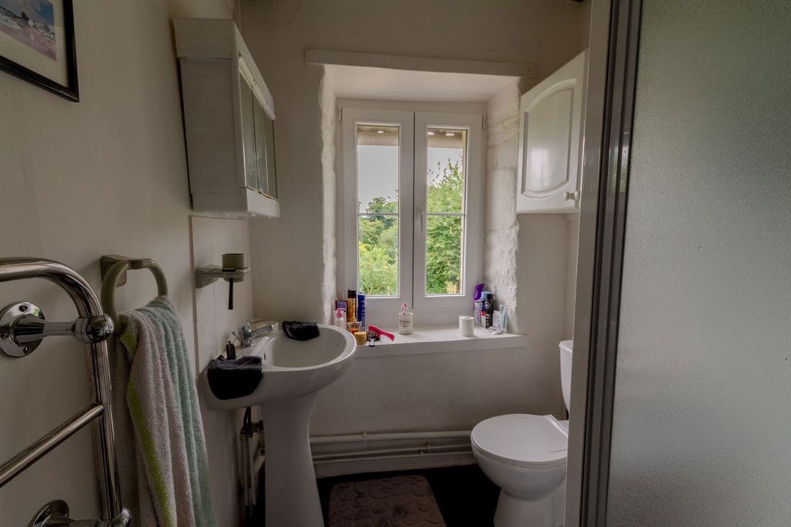
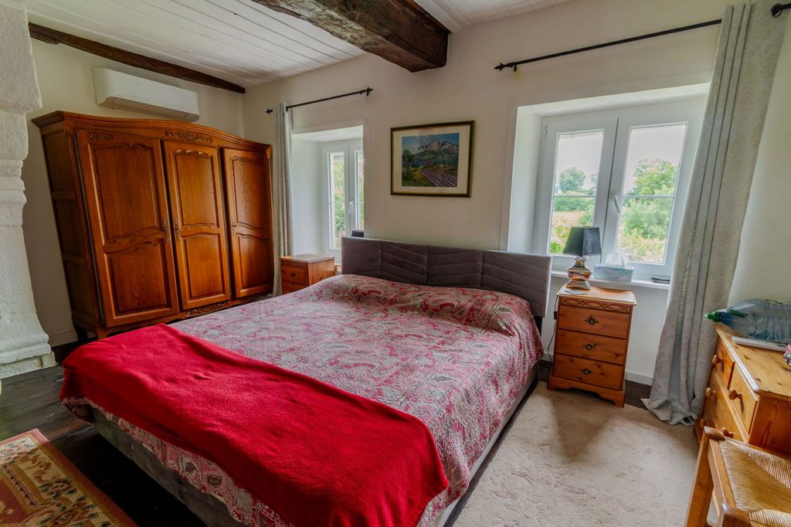


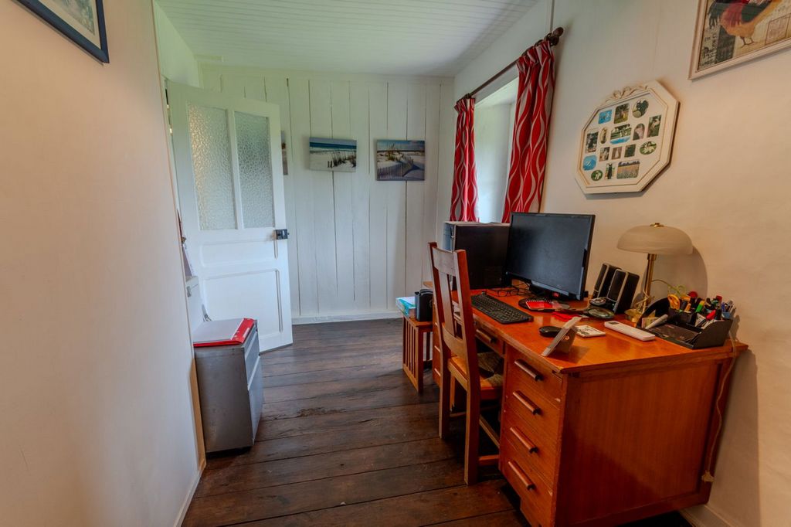


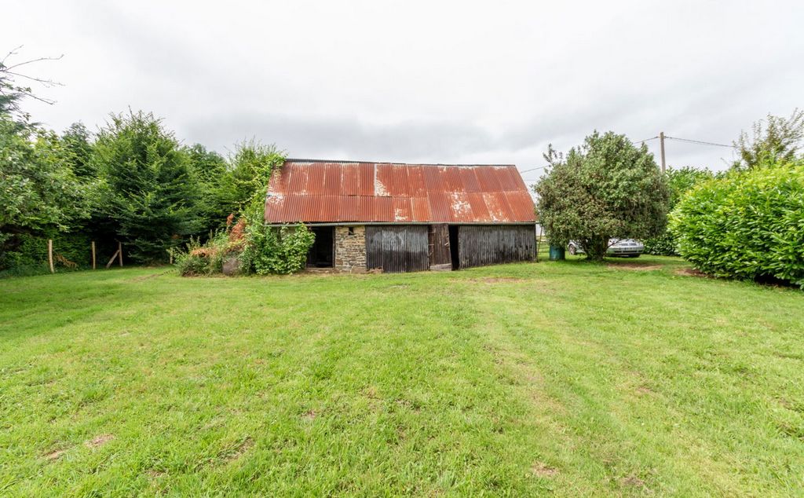



This period property sits in 1.3 acres of land of which over half is lawns planted with fruit trees and shrubs. The other half of the land is a wild area with trees and a small pond. The lawned area has been fenced to provide a secure area for dogs.
There are 2 outbuildings and a single attached garage with power connected, currently used as storage for garden equipment and wood.
A small entrance hall has doors to the kitchen/dining room, sitting room and a utility room/W.C. The kitchen/dining room is fitted with new units, and you will find generous workspace on the kitchen island and plenty of room for the dining area.
The focal point of the large living room is an enormous stone fireplace housing a substantial wood burner. Stone walls, a lovely oak staircase, exposed beams and many period features complete the room.
The original oak staircase leads to a light and airy oak floored landing with a floor to ceiling window overlooking the garden. There are two large bedrooms, one with another original fireplace, a smaller bedroom currently used as a study and a shower room.
From the landing a further door opens onto a staircase rising to the attic, which runs the length of the house.
The property has new air/air source heating installed in all principal rooms and also benefits from a fibre broadband connection. All windows are Upvc double glazed.
Ground Floor:
Entrance to hallway
Kitchen/Dining Room with dual aspect windows, fitted kitchen, dining area, French windows to garden.
Sitting Room with large period fireplace, dual aspect windows, staircase.
W.C / utility room
First Floor:
Landing area with picture window to garden
Master Bedroom with dual aspect windows
Bedroom 2 with period fireplace and double windows
Bedroom 3, single bedroom with single window
Outside;
2 Outbuildings with power.
Attached single garage
Lawned gardens with mature fruit trees and shrubs ( fenced )
Separate wild area with trees and a small pond.
Including fees of 6.92% to be paid by of the purchaser. Price excluding fees 130 000 €. Energy class D, Climate class B Estimated average amount of annual energy expenditure for standard use, based on the year's energy prices 2023: between 1830.00 and 2560.00 €. Information on the risks to which this property is exposed is available on the Geohazards website: Mehr anzeigen Weniger anzeigen A traditional 3 bedroom cottage tucked away in peaceful countryside yet within 10 minutes of the vibrant market town of Noues de Sienne.
This period property sits in 1.3 acres of land of which over half is lawns planted with fruit trees and shrubs. The other half of the land is a wild area with trees and a small pond. The lawned area has been fenced to provide a secure area for dogs.
There are 2 outbuildings and a single attached garage with power connected, currently used as storage for garden equipment and wood.
A small entrance hall has doors to the kitchen/dining room, sitting room and a utility room/W.C. The kitchen/dining room is fitted with new units, and you will find generous workspace on the kitchen island and plenty of room for the dining area.
The focal point of the large living room is an enormous stone fireplace housing a substantial wood burner. Stone walls, a lovely oak staircase, exposed beams and many period features complete the room.
The original oak staircase leads to a light and airy oak floored landing with a floor to ceiling window overlooking the garden. There are two large bedrooms, one with another original fireplace, a smaller bedroom currently used as a study and a shower room.
From the landing a further door opens onto a staircase rising to the attic, which runs the length of the house.
The property has new air/air source heating installed in all principal rooms and also benefits from a fibre broadband connection. All windows are Upvc double glazed.
Ground Floor:
Entrance to hallway
Kitchen/Dining Room with dual aspect windows, fitted kitchen, dining area, French windows to garden.
Sitting Room with large period fireplace, dual aspect windows, staircase.
W.C / utility room
First Floor:
Landing area with picture window to garden
Master Bedroom with dual aspect windows
Bedroom 2 with period fireplace and double windows
Bedroom 3, single bedroom with single window
Outside;
2 Outbuildings with power.
Attached single garage
Lawned gardens with mature fruit trees and shrubs ( fenced )
Separate wild area with trees and a small pond.
Including fees of 6.92% to be paid by of the purchaser. Price excluding fees 130 000 €. Energy class D, Climate class B Estimated average amount of annual energy expenditure for standard use, based on the year's energy prices 2023: between 1830.00 and 2560.00 €. Information on the risks to which this property is exposed is available on the Geohazards website: