DIE BILDER WERDEN GELADEN…
Häuser & einzelhäuser zum Verkauf in Lourdes
690.000 EUR
Häuser & Einzelhäuser (Zum Verkauf)
Aktenzeichen:
PFYR-T186736
/ 329-el5208
Aktenzeichen:
PFYR-T186736
Land:
FR
Stadt:
Lourdes
Postleitzahl:
65100
Kategorie:
Wohnsitze
Anzeigentyp:
Zum Verkauf
Immobilientyp:
Häuser & Einzelhäuser
Größe der Immobilie :
250 m²
Größe des Grundstücks:
7.541 m²
Schlafzimmer:
4
Badezimmer:
2
Heizsystem:
Einzelperson
Energieverbrauch:
212
Treibhausgasemissionen:
46
Parkplätze:
1
Schwimmbad:
Ja
Balkon:
Ja
Terasse:
Ja
Keller:
Ja
Eingezäuntes Grundstück:
Ja
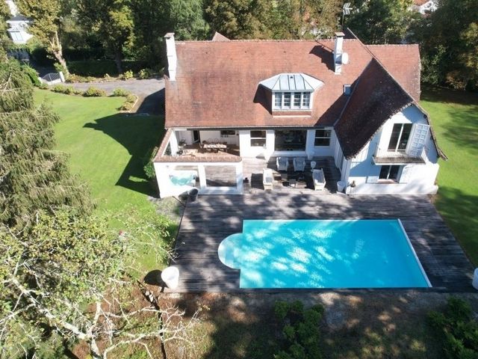
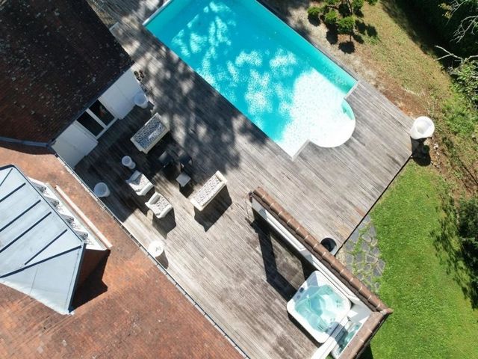
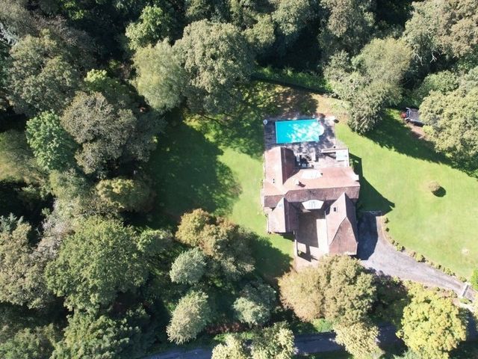
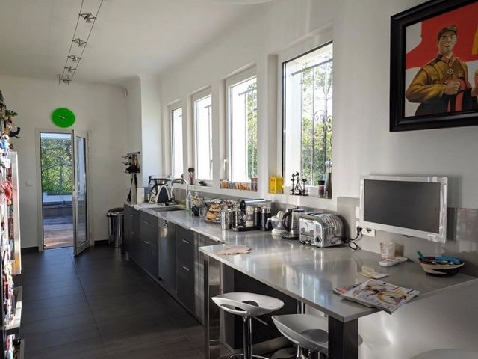
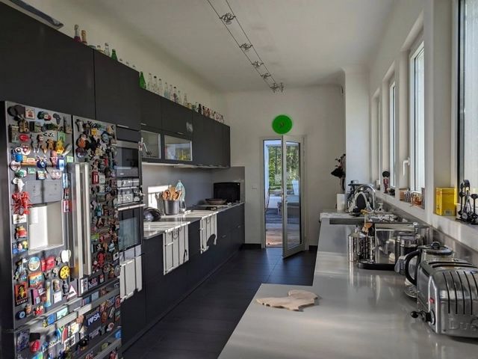
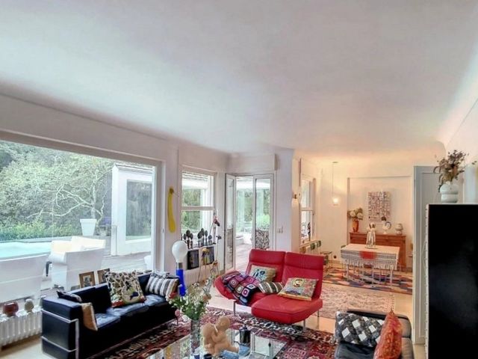
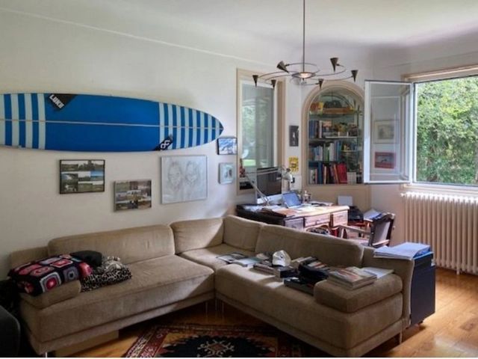
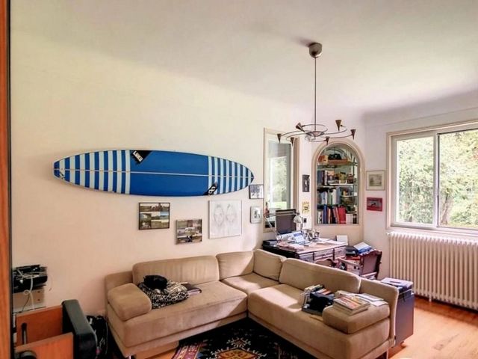
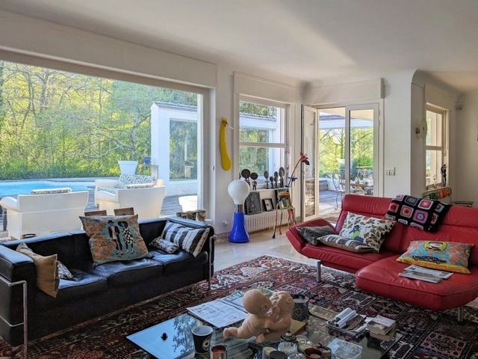
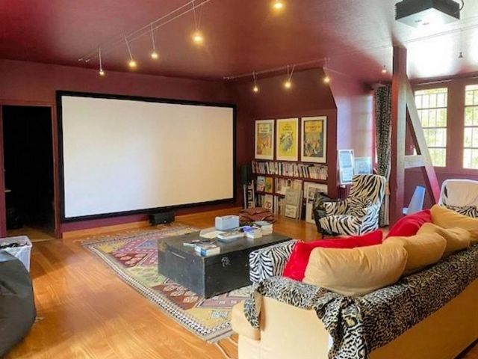
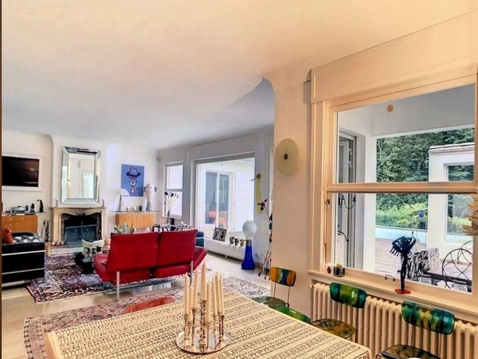
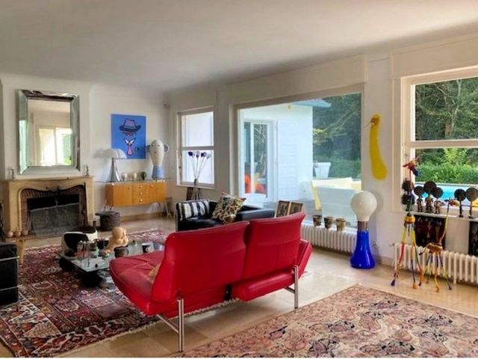
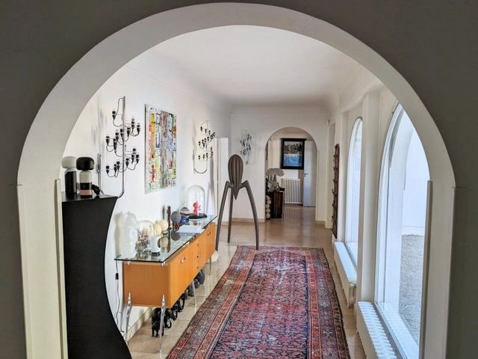
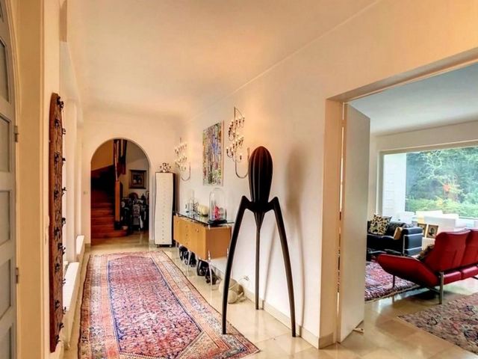
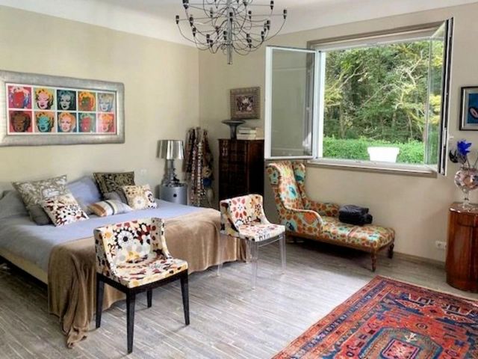
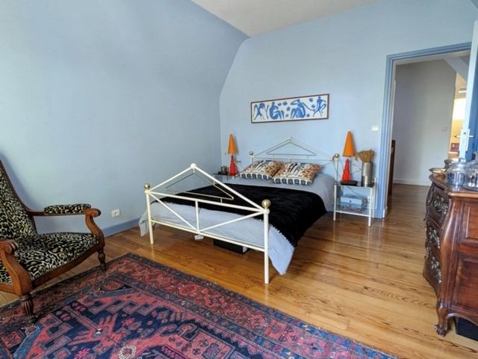
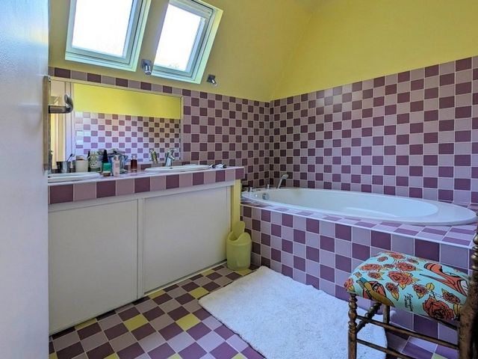
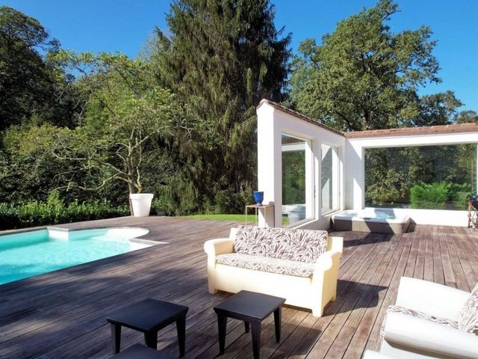
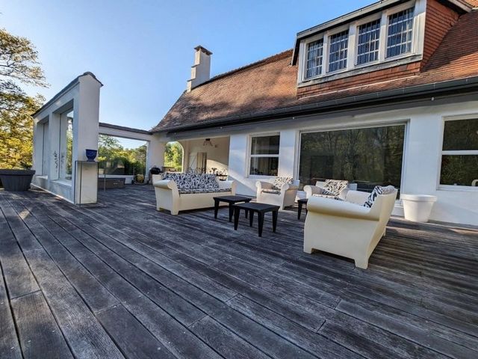
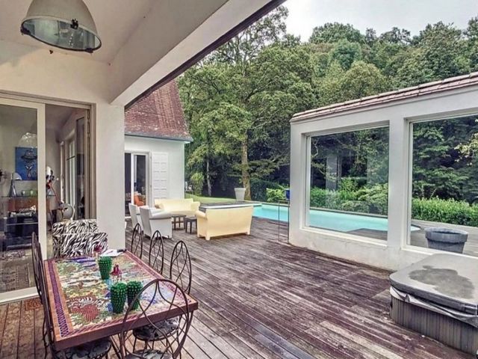
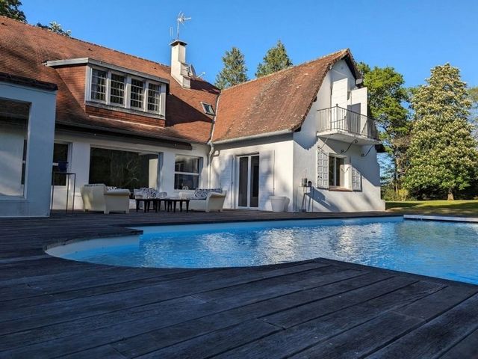
This exceptional home is set in a private and idyllic setting, nestled into an exclusive residential suburbThe qualty of finish is notable throughout the house, with fine features, stone floors, fitted kitchen, and expansive terracing which creates a seamless flow between interior and exterior living space. Location
Near Lourdes - on a quiet lane and looking out over its manicured grounds onto natural woodland. Interior
A functional kitchen on the ground floor is complemented by its pantry. The open-plan living-dining room opens to the south with panoramic windows opening onto the terrace with its pool and jacuzzi.The master suite features a south facing bedroom, en-suite shower room and a large walk in dressing room.The ground floor is completed by an office/bedroom with a shower room.Upstairs there are three bedrooms each with a private balcony overlooking the established grounds. A 50m² media room with cinema provides a spectacular feature on the upper level. From here further attic space and a games room provide space for further development.Stairs lead down to the basement which houses a wine cellar, laundry, and workshop.A Wiessmann gas boiler powers the heating for the house ensuring year round comfort. Exterior
Pool Additional Details
The qualty of finish is notable throughout the house, with fine features, stone floors, fitted kitchen, and expansive terracing which creates a seamless flow between interior and exterior living space. Mehr anzeigen Weniger anzeigen Summary
This exceptional home is set in a private and idyllic setting, nestled into an exclusive residential suburbThe qualty of finish is notable throughout the house, with fine features, stone floors, fitted kitchen, and expansive terracing which creates a seamless flow between interior and exterior living space. Location
Near Lourdes - on a quiet lane and looking out over its manicured grounds onto natural woodland. Interior
A functional kitchen on the ground floor is complemented by its pantry. The open-plan living-dining room opens to the south with panoramic windows opening onto the terrace with its pool and jacuzzi.The master suite features a south facing bedroom, en-suite shower room and a large walk in dressing room.The ground floor is completed by an office/bedroom with a shower room.Upstairs there are three bedrooms each with a private balcony overlooking the established grounds. A 50m² media room with cinema provides a spectacular feature on the upper level. From here further attic space and a games room provide space for further development.Stairs lead down to the basement which houses a wine cellar, laundry, and workshop.A Wiessmann gas boiler powers the heating for the house ensuring year round comfort. Exterior
Pool Additional Details
The qualty of finish is notable throughout the house, with fine features, stone floors, fitted kitchen, and expansive terracing which creates a seamless flow between interior and exterior living space.