895.000 EUR
9 Ba
310 m²
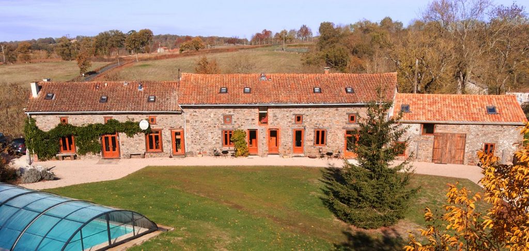
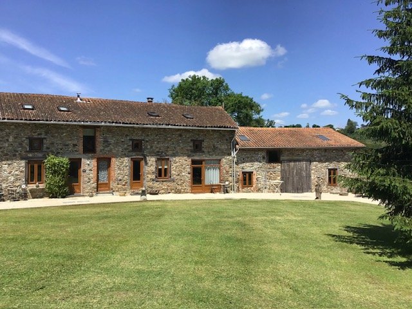
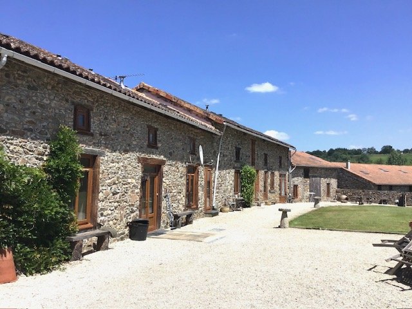
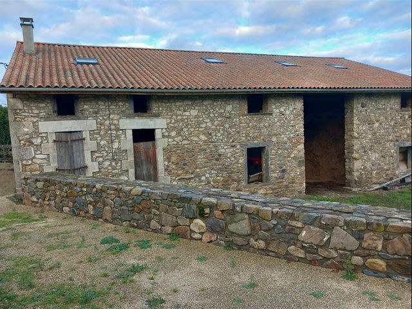
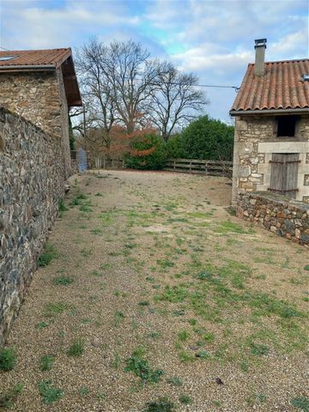
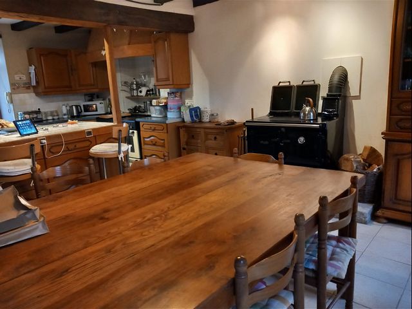
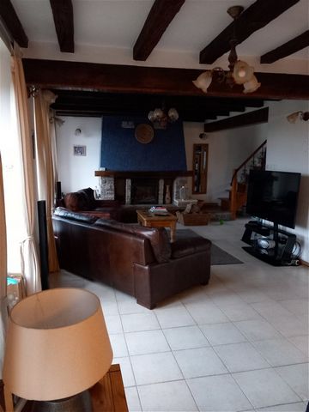
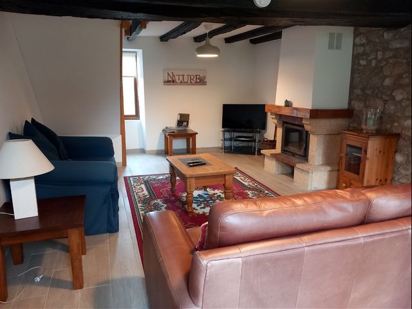
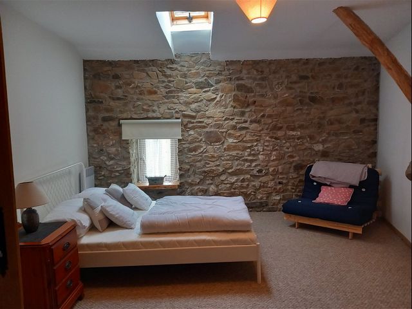

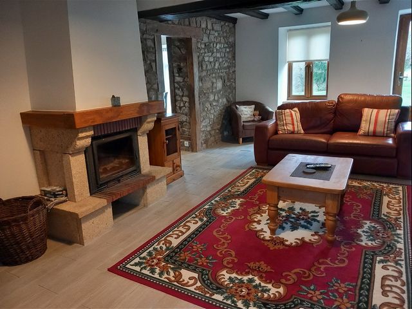
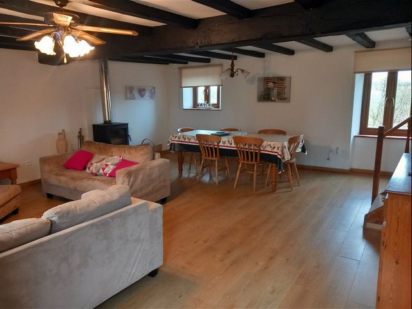
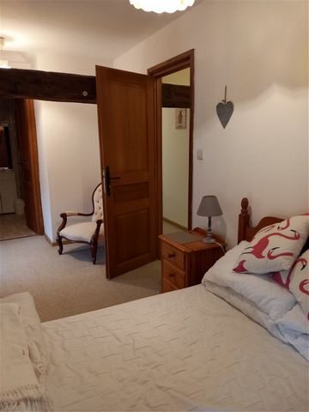
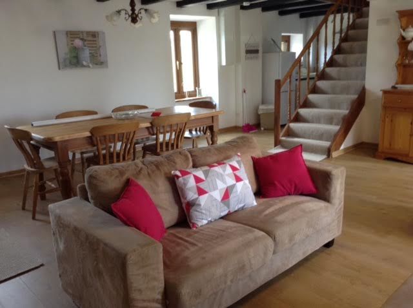
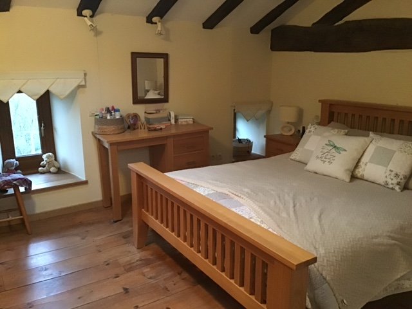
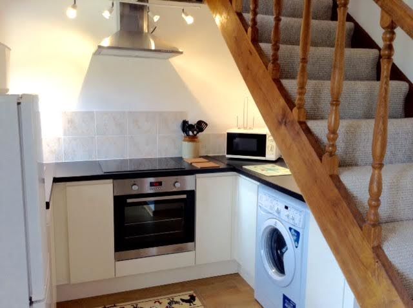
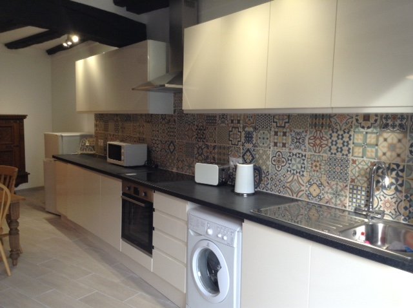
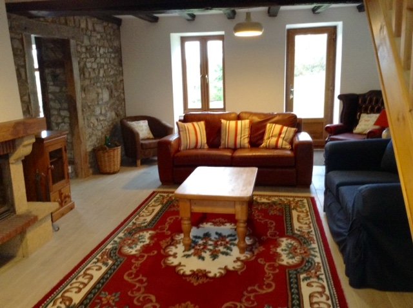
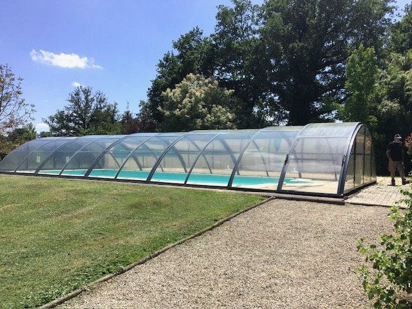
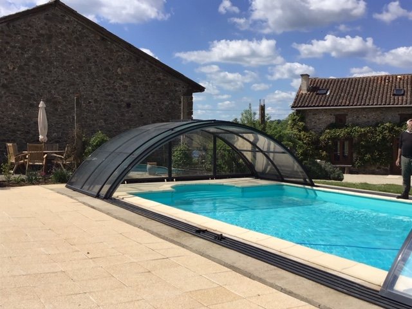
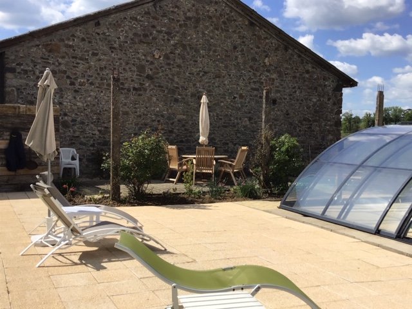
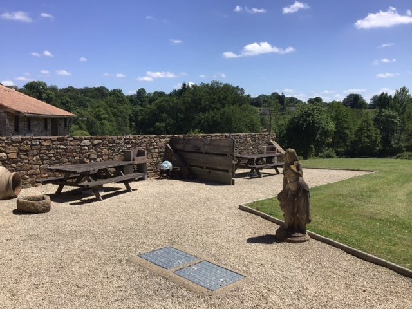


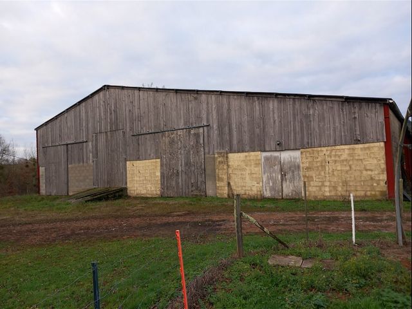
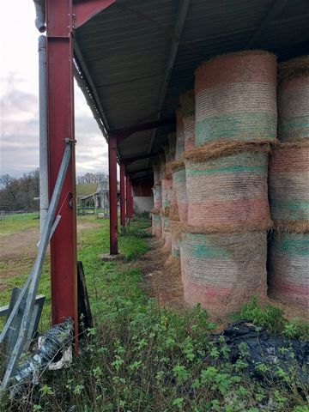
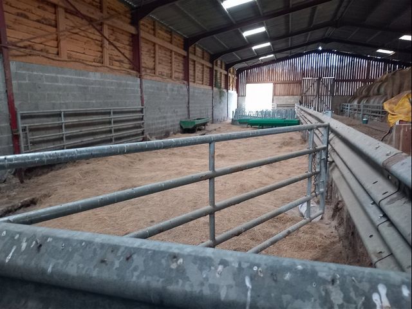
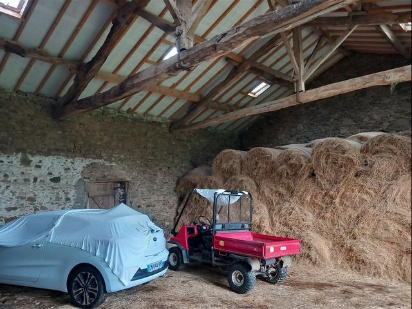
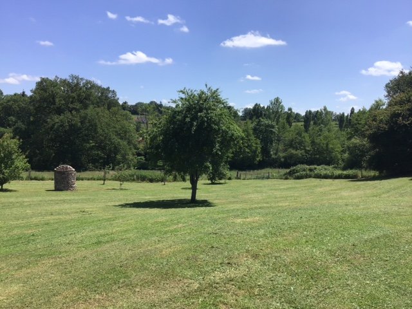
A superbly positioned property complex and working farm of 40 hectares. Having 3 residencies, this property offers multiple possibilities. Situated in a private location, yet not too far from main amenities. A large detached stone barn has been partly converted to form a further residence.
Each of the 3 existing houses are different in layout and style, but all benefit from recent renovations providing a modern feel blended with a traditional French cottage.
The current main house is 114m2, has a cottage feel with many original features and benefits from underfloor heating, an AGA and an open plan layout. This house has 3 bedrooms, 2 of which are ensuite and there is a third bath/shower room. A downstairs toilet is located close to the main entrance.
The second residence is also an open plan design, with 3 bedrooms 2 of which are ensuite 90 m2
The 3rd residence with 3 bedrooms, 2 ensuite bath/shower rooms has a large kitchen dining area and a separate sitting room, this cottage is 114m2
There is a large detached barn which has been partially converted into a residence and has a separate small cottage adjoining. This would make a perfect "granny annex" and already has a separate entrance. The residencies have gardens and a swimming pool which is 10m long, surrounded by a terrace.The land is well fenced with cattle/sheep housing of 640m2 and a "lean to" area of around 280m2. The main agricultural building has a workshop, toilet, hand basin and is connected to electricity and water. Around the houses there are various other buildings, a log/garden store, a cart shed for logs, a car port with upper storage space, an enclosed lean to providing storage space for machinery, and a main barn with 3 tonne car ramps and a concrete floor.In addition, thre is planning permission in place for 2 (agricultural) photovoltaic buildings. Location
The nearest town is Bellac Interior
The cottages have been let in the past as holiday rentals, so there is the opportunity to purchase all furniture, bedding, crockery and cutlery etc. Exterior
The property has numerous outbuildings, all in excellent condition. The gardens and pool terracce are well maintained. Additional Details
The property is a working farm, which has had a sucessful letting business alongside. Revenue Generation
This can be discussed as part of a farm visit. Mehr anzeigen Weniger anzeigen Summary
A superbly positioned property complex and working farm of 40 hectares. Having 3 residencies, this property offers multiple possibilities. Situated in a private location, yet not too far from main amenities. A large detached stone barn has been partly converted to form a further residence.
Each of the 3 existing houses are different in layout and style, but all benefit from recent renovations providing a modern feel blended with a traditional French cottage.
The current main house is 114m2, has a cottage feel with many original features and benefits from underfloor heating, an AGA and an open plan layout. This house has 3 bedrooms, 2 of which are ensuite and there is a third bath/shower room. A downstairs toilet is located close to the main entrance.
The second residence is also an open plan design, with 3 bedrooms 2 of which are ensuite 90 m2
The 3rd residence with 3 bedrooms, 2 ensuite bath/shower rooms has a large kitchen dining area and a separate sitting room, this cottage is 114m2
There is a large detached barn which has been partially converted into a residence and has a separate small cottage adjoining. This would make a perfect "granny annex" and already has a separate entrance. The residencies have gardens and a swimming pool which is 10m long, surrounded by a terrace.The land is well fenced with cattle/sheep housing of 640m2 and a "lean to" area of around 280m2. The main agricultural building has a workshop, toilet, hand basin and is connected to electricity and water. Around the houses there are various other buildings, a log/garden store, a cart shed for logs, a car port with upper storage space, an enclosed lean to providing storage space for machinery, and a main barn with 3 tonne car ramps and a concrete floor.In addition, thre is planning permission in place for 2 (agricultural) photovoltaic buildings. Location
The nearest town is Bellac Interior
The cottages have been let in the past as holiday rentals, so there is the opportunity to purchase all furniture, bedding, crockery and cutlery etc. Exterior
The property has numerous outbuildings, all in excellent condition. The gardens and pool terracce are well maintained. Additional Details
The property is a working farm, which has had a sucessful letting business alongside. Revenue Generation
This can be discussed as part of a farm visit.