181.900 EUR
4 Ba
211 m²
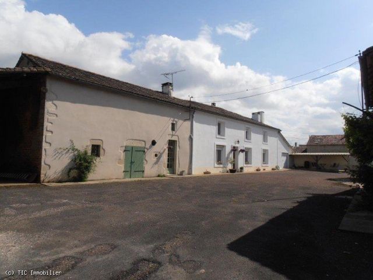
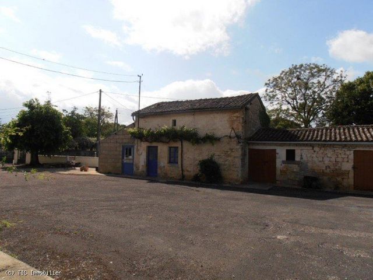
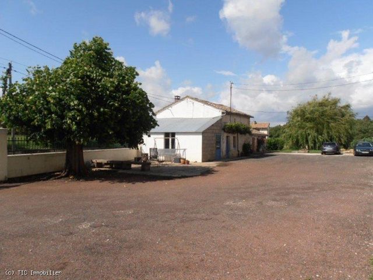
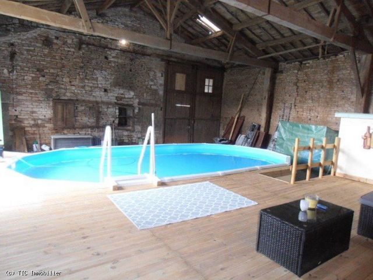
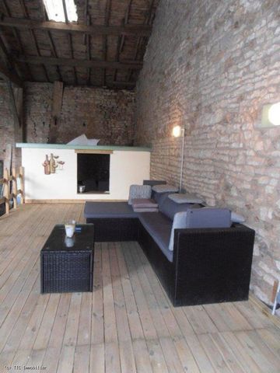
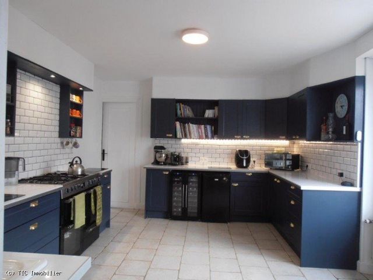
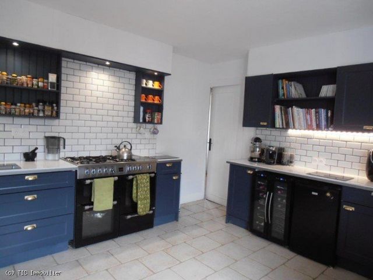
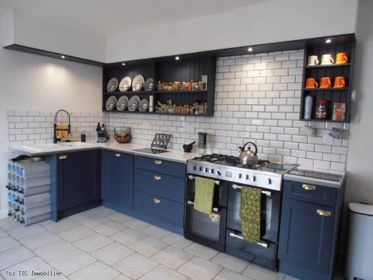
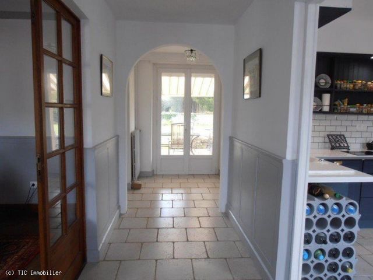
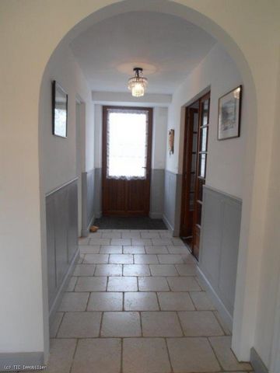
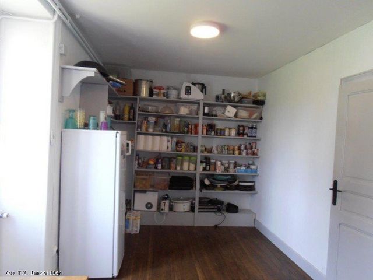
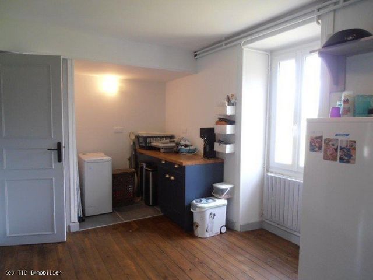
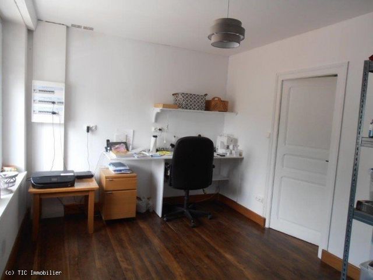
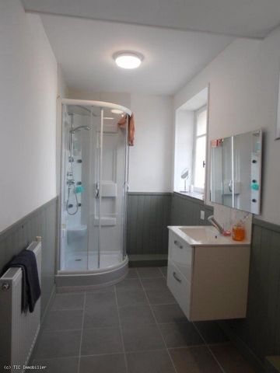
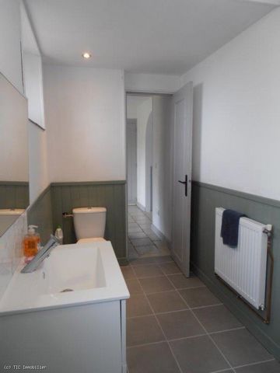
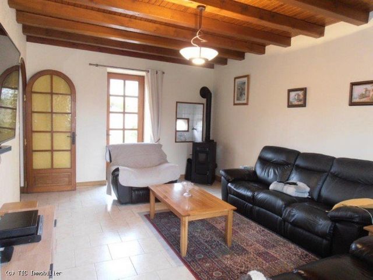
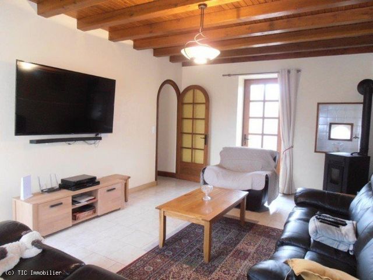
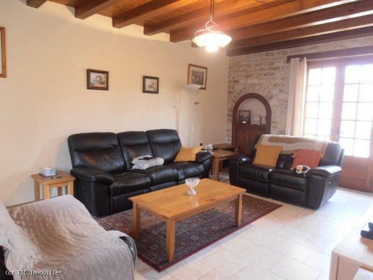

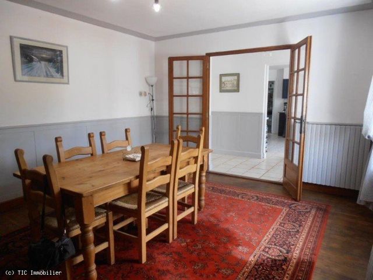
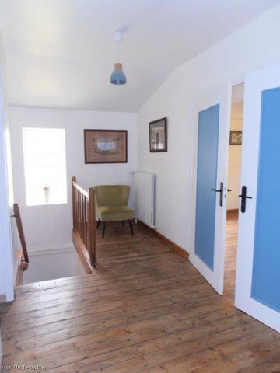
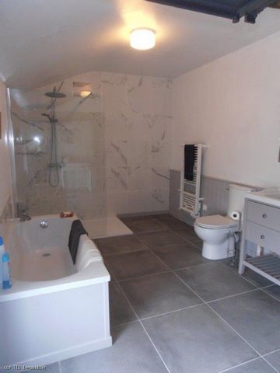
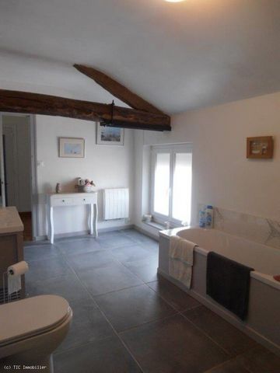
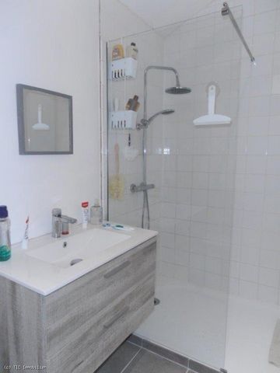
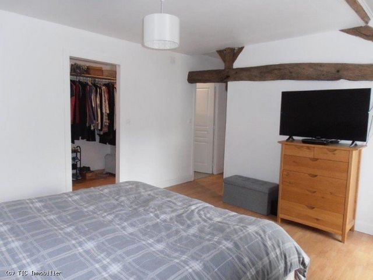
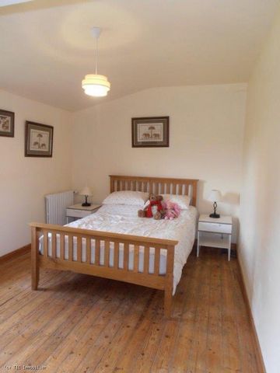
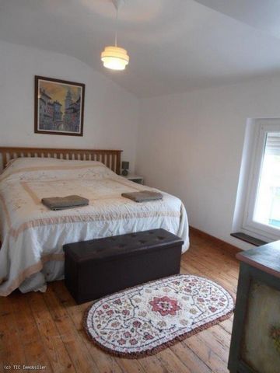
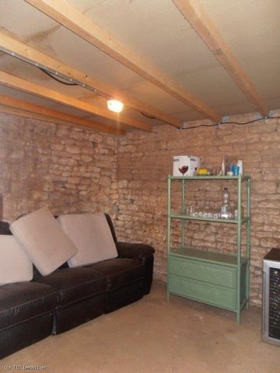
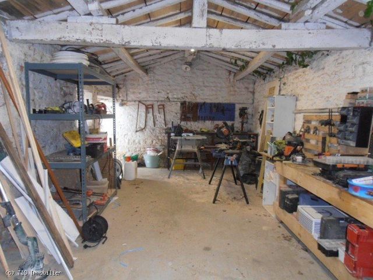
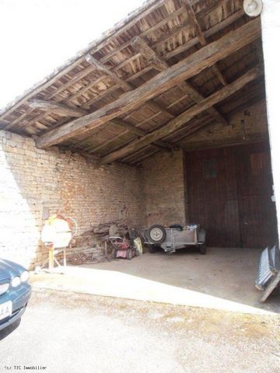
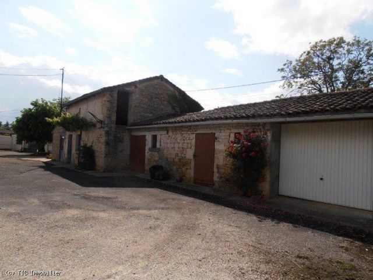
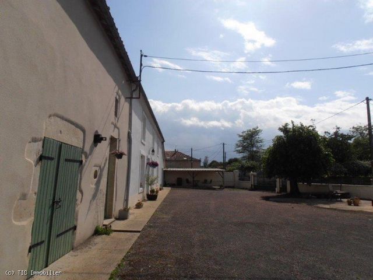
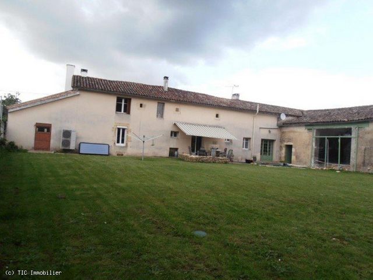
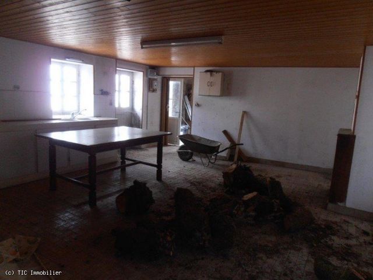
The accommodation is spacious but there is also the possibility to create additional rooms by extending into the attic space and the adjoining outbuilding. There is also a little house that could be renovated to create guest accommodation or used for hobbies and crafts.
This energy-efficient property benefits from double-glazing throughout, a new drainage system installed in 2022, heating by way of a heat pump system installed in 2023, solar hot water and new wiring and plumbing. There are also electric gates and electric shutters.
The large barn, with a bar and sunken above-ground pool is a great entertaining space, and has access to both the enclosed rear garden and to the front of the property.
The property is in a village just a few minutes by car from the market town of Sauzé-Vaussais with all your daily needs.
In detail the property comprises :-On the ground floor:-
Entrance hall (9m2). Tiled floor. Doors to the front courtyard and to the rear garden
Fitted and equipped kitchen (16m2) Beautifully renovated with a range of fitted base and wall units, and equipped with a wine fridge, cooker and dish-washer. Tiled floor
Lounge (24m2) Tiled floor. Door to the front, and French-windows to the rear. Pellet burner, beams and exposed stone
Dining-room (18m2) Wooden floor. Fireplace with wood burner
Office (potential 4th bedroom) (12m2) Wooden floor
Shower room (6m2) Tiled floor. Shower, vanity unit and wc
Utility room/storage room (13m2) Wooden floor
CellarUpstairs :-
Large landing (10m2) with built-in cupboards. Wooden floor
Bedroom 1 (11m2) Wooden floor. Built-in cupboard
Bedroom 2 (11m2) Wooden floor
Family bathroom (12.5m2) Beautiful large bathroom with a bath; vanity unit, shower, wc and heated towel-rail. Beamed ceiling
Small hallway (4.5m2) with wooden flooring, leading to the master bedroom (17m2) with beamed ceiling and laminate flooring. En-suite shower room (4m2) with a shower, vanity unit, wc and heated towel-rail. Walk-in dressing room (5m2)Outside :-
Garden to the front and rear, and large courtyard which is accessed from the road via electric gates
Garage (30m2) with the heat pump system.
Large barn (120m2) with a heated partly sunken above-ground pool (7.5m x 3.75m2), with decking and a bar area. Large opening to the rear garden, and also large doors leading to the front courtyard
Open-fronted hangar (36m2) with enough height for a motorhome
Small stone outbuildings
Second garage (11m2)
Workshop (26m2) with electricity
Small covered terrace with electricity
Little house to renovate with 2 rooms of 15m2 and 30m2, and a room above Mehr anzeigen Weniger anzeigen Well-presented renovated 3 bedroomed property on a plot of just under half an acre.
The accommodation is spacious but there is also the possibility to create additional rooms by extending into the attic space and the adjoining outbuilding. There is also a little house that could be renovated to create guest accommodation or used for hobbies and crafts.
This energy-efficient property benefits from double-glazing throughout, a new drainage system installed in 2022, heating by way of a heat pump system installed in 2023, solar hot water and new wiring and plumbing. There are also electric gates and electric shutters.
The large barn, with a bar and sunken above-ground pool is a great entertaining space, and has access to both the enclosed rear garden and to the front of the property.
The property is in a village just a few minutes by car from the market town of Sauzé-Vaussais with all your daily needs.
In detail the property comprises :-On the ground floor:-
Entrance hall (9m2). Tiled floor. Doors to the front courtyard and to the rear garden
Fitted and equipped kitchen (16m2) Beautifully renovated with a range of fitted base and wall units, and equipped with a wine fridge, cooker and dish-washer. Tiled floor
Lounge (24m2) Tiled floor. Door to the front, and French-windows to the rear. Pellet burner, beams and exposed stone
Dining-room (18m2) Wooden floor. Fireplace with wood burner
Office (potential 4th bedroom) (12m2) Wooden floor
Shower room (6m2) Tiled floor. Shower, vanity unit and wc
Utility room/storage room (13m2) Wooden floor
CellarUpstairs :-
Large landing (10m2) with built-in cupboards. Wooden floor
Bedroom 1 (11m2) Wooden floor. Built-in cupboard
Bedroom 2 (11m2) Wooden floor
Family bathroom (12.5m2) Beautiful large bathroom with a bath; vanity unit, shower, wc and heated towel-rail. Beamed ceiling
Small hallway (4.5m2) with wooden flooring, leading to the master bedroom (17m2) with beamed ceiling and laminate flooring. En-suite shower room (4m2) with a shower, vanity unit, wc and heated towel-rail. Walk-in dressing room (5m2)Outside :-
Garden to the front and rear, and large courtyard which is accessed from the road via electric gates
Garage (30m2) with the heat pump system.
Large barn (120m2) with a heated partly sunken above-ground pool (7.5m x 3.75m2), with decking and a bar area. Large opening to the rear garden, and also large doors leading to the front courtyard
Open-fronted hangar (36m2) with enough height for a motorhome
Small stone outbuildings
Second garage (11m2)
Workshop (26m2) with electricity
Small covered terrace with electricity
Little house to renovate with 2 rooms of 15m2 and 30m2, and a room above