DIE BILDER WERDEN GELADEN…
Häuser & einzelhäuser zum Verkauf in Valence
560.000 EUR
Häuser & Einzelhäuser (Zum Verkauf)
Aktenzeichen:
PFYR-T182603
/ 1686-lp72487
Aktenzeichen:
PFYR-T182603
Land:
FR
Stadt:
Valence
Postleitzahl:
82400
Kategorie:
Wohnsitze
Anzeigentyp:
Zum Verkauf
Immobilientyp:
Häuser & Einzelhäuser
Luxus:
Ja
Größe der Immobilie :
260 m²
Größe des Grundstücks:
2.000 m²
Schlafzimmer:
5
Badezimmer:
3
Heizsystem:
Einzelperson
Energieverbrauch:
256
Treibhausgasemissionen:
42
Parkplätze:
1
Schwimmbad:
Ja
Keller:
Ja
Sammelkanalisation:
Ja
Internetzugang:
Ja
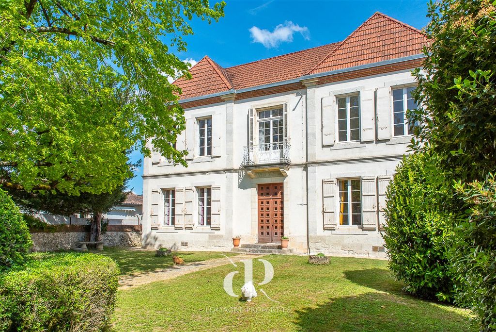
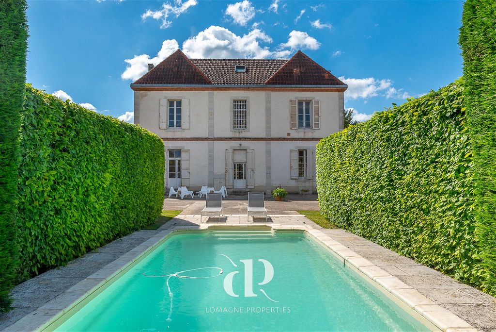
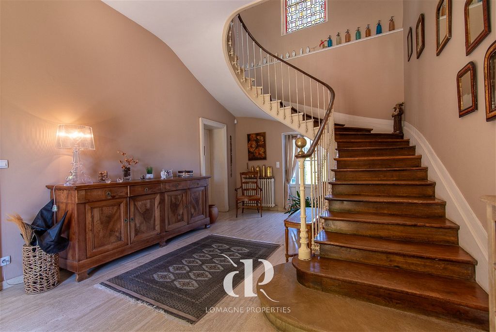
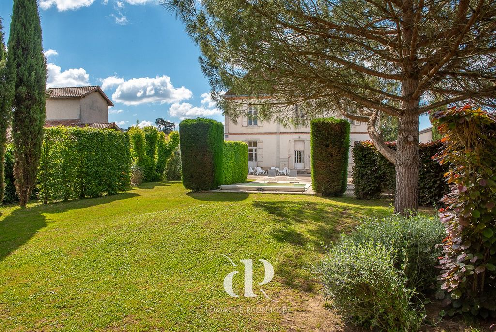
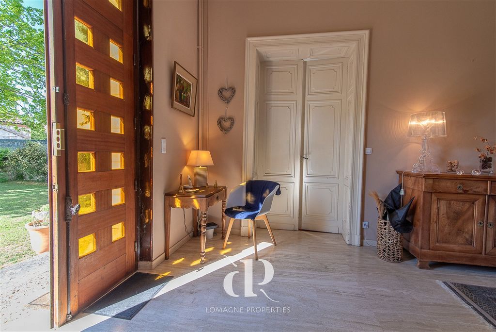
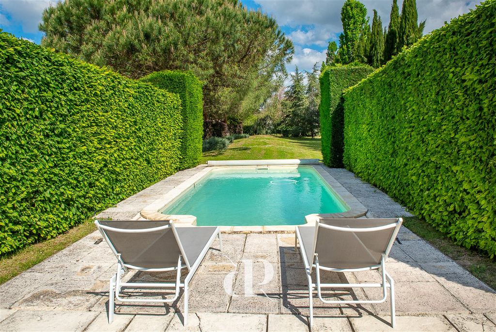
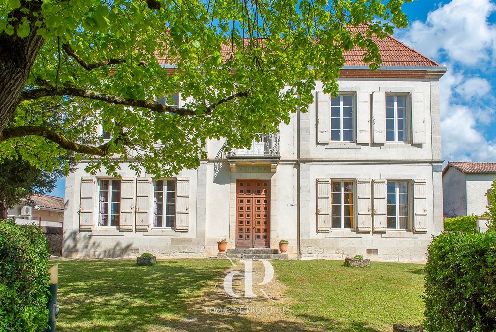
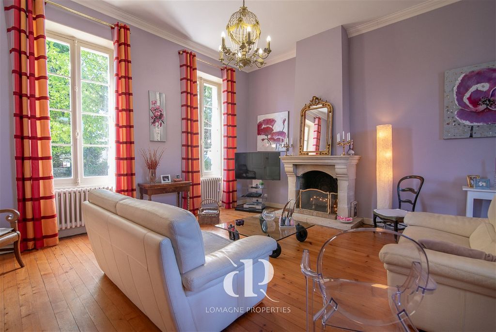
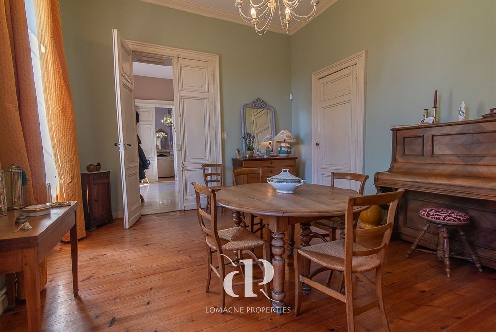
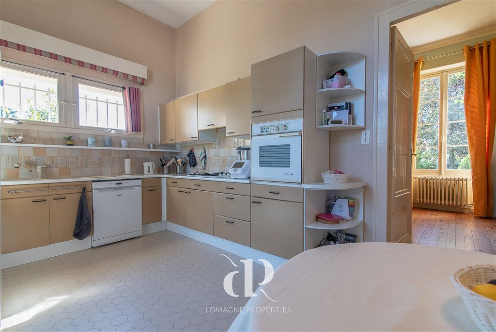
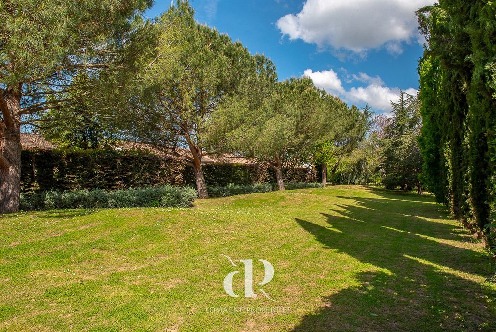
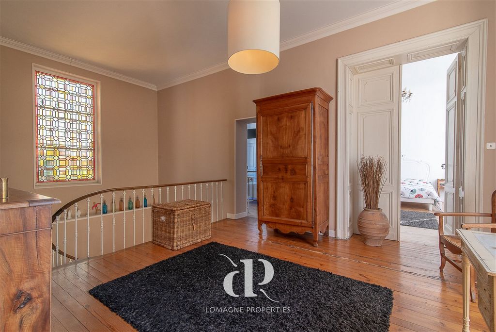
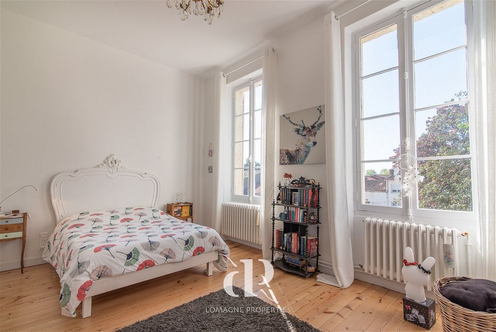
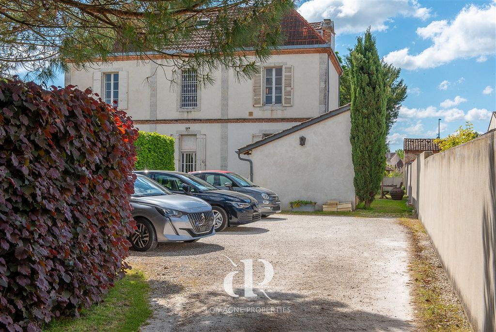
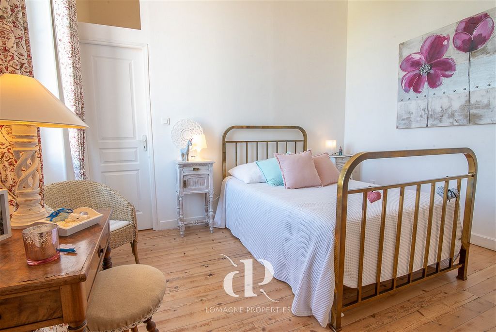
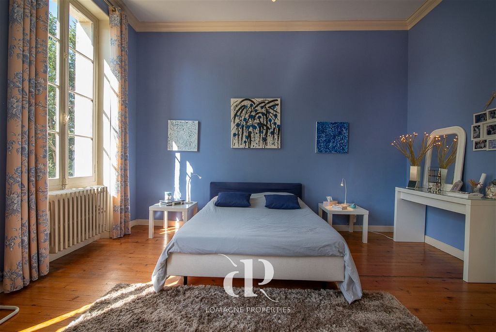
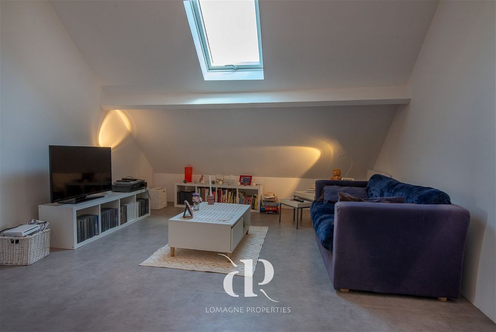
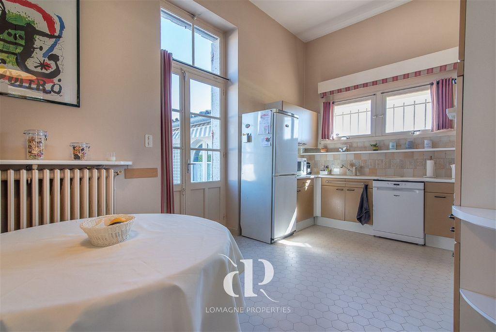
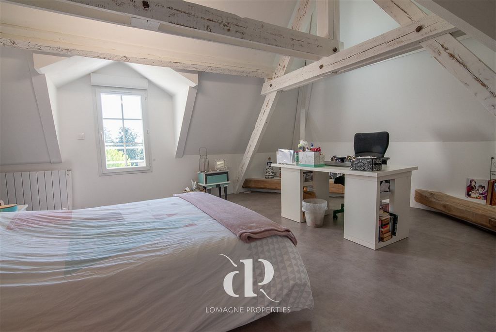
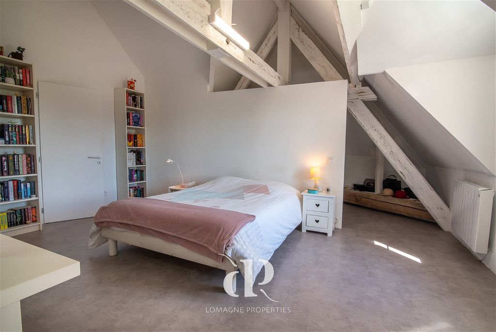
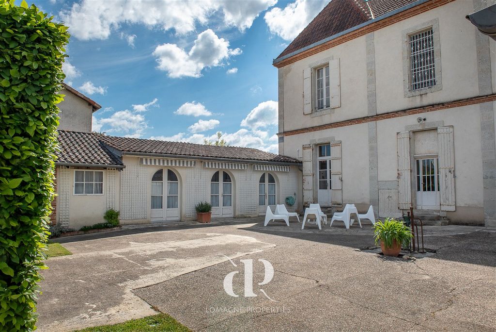
Discover this elegant Maison de maître dating from 1863, located in the center of Valence
d’Agen, just a stone's throw from the shops, but at the same time enjoy the peace and quiet in
your own garden. The period features and history are combined with bright and spacious
reception rooms, 5 bedrooms and 3 bathrooms, swimming pool and parklands designed for
privacy, a cellar and two outbuildings that host a utility room, office, and garden storage. The
private parking on the premises for four cars make this all in a unique opportunity that is much
more than just a residence, but an invitation to live an elegant and refined life, at the heart of
the history and charm of Valence d’Agen, minutes from the canal du midi. Don't miss this
exceptional opportunity! Location
Location: Set on the in a residential area just of the center of the Valence
d’Agen. Access
Access: Departement Tarn et Garonne, Toulouse international airport at 55
min., 30 min to TGV-train station in AGEN. Interior
Layout: Total 260 m2 – land 2000m2
Ground floor:
o Entrance hallway (30m2), original stairs - stained-glass
window
o Living room (36m2) original parquet flooring, windows on
two sides, white stone fireplace (not working)
o Dining room (21m2)
o Kitchen (15m2), access to cellar
o Separate WC
First floor:
o Landing (19m2) – original parquet flooring
o Master Bedroom (23m2) original parquet flooring ensuite
bathroom and dressing and access to WC
o Bathroom (8,6m2) wash basin, Shower, dressing
o Separate WC
o Bedroom 2 (19m2)
o Bathroom (5,8m2) wash basin, Shower in Bath – access from
bedroom 2 and 3. (jack and jill)
o Bedroom 3 (13m2)
Second floor
o Bedroom 4 (23m2) – dressing part (7,6m2)
o Living/ 5th bedroom (26m2) – 15m2 standing height -
bedroom 4 only accessible via this room – pass through
bedroom
o Bathroom (10m2) – shower, WC, washbasin, access to
storage
o Attic space
Annex (+/-28m2)
o Office (15m2)
o Laundry/Shower room (6,5m2)
o Storage (6,5m2)
Condition: Heated with gas boiler – renewed in 2024 - Roof and insulation
renewed in 2016
Additional info:
o Swimming Pool 5,5 x 3,2 m, hard shell
o Gated and security system installed
o Private parking for four cars
o Second outbuilding for garden storage and local
technique swimming pool (20m2)
o Ceiling heights 3,55m
o Vaulted red brick Cellar (+/- 18m2)
o Garden with integrated watering system and well
o Village sewerage
o Cityscape protection restrictions Mehr anzeigen Weniger anzeigen Summary
Discover this elegant Maison de maître dating from 1863, located in the center of Valence
d’Agen, just a stone's throw from the shops, but at the same time enjoy the peace and quiet in
your own garden. The period features and history are combined with bright and spacious
reception rooms, 5 bedrooms and 3 bathrooms, swimming pool and parklands designed for
privacy, a cellar and two outbuildings that host a utility room, office, and garden storage. The
private parking on the premises for four cars make this all in a unique opportunity that is much
more than just a residence, but an invitation to live an elegant and refined life, at the heart of
the history and charm of Valence d’Agen, minutes from the canal du midi. Don't miss this
exceptional opportunity! Location
Location: Set on the in a residential area just of the center of the Valence
d’Agen. Access
Access: Departement Tarn et Garonne, Toulouse international airport at 55
min., 30 min to TGV-train station in AGEN. Interior
Layout: Total 260 m2 – land 2000m2
Ground floor:
o Entrance hallway (30m2), original stairs - stained-glass
window
o Living room (36m2) original parquet flooring, windows on
two sides, white stone fireplace (not working)
o Dining room (21m2)
o Kitchen (15m2), access to cellar
o Separate WC
First floor:
o Landing (19m2) – original parquet flooring
o Master Bedroom (23m2) original parquet flooring ensuite
bathroom and dressing and access to WC
o Bathroom (8,6m2) wash basin, Shower, dressing
o Separate WC
o Bedroom 2 (19m2)
o Bathroom (5,8m2) wash basin, Shower in Bath – access from
bedroom 2 and 3. (jack and jill)
o Bedroom 3 (13m2)
Second floor
o Bedroom 4 (23m2) – dressing part (7,6m2)
o Living/ 5th bedroom (26m2) – 15m2 standing height -
bedroom 4 only accessible via this room – pass through
bedroom
o Bathroom (10m2) – shower, WC, washbasin, access to
storage
o Attic space
Annex (+/-28m2)
o Office (15m2)
o Laundry/Shower room (6,5m2)
o Storage (6,5m2)
Condition: Heated with gas boiler – renewed in 2024 - Roof and insulation
renewed in 2016
Additional info:
o Swimming Pool 5,5 x 3,2 m, hard shell
o Gated and security system installed
o Private parking for four cars
o Second outbuilding for garden storage and local
technique swimming pool (20m2)
o Ceiling heights 3,55m
o Vaulted red brick Cellar (+/- 18m2)
o Garden with integrated watering system and well
o Village sewerage
o Cityscape protection restrictions