530.000 EUR
DIE BILDER WERDEN GELADEN…
Häuser & einzelhäuser zum Verkauf in Mauvezin
450.000 EUR
Häuser & Einzelhäuser (Zum Verkauf)
Aktenzeichen:
PFYR-T174354
/ 1686-69172
Aktenzeichen:
PFYR-T174354
Land:
FR
Stadt:
Mauvezin
Postleitzahl:
32120
Kategorie:
Wohnsitze
Anzeigentyp:
Zum Verkauf
Immobilientyp:
Häuser & Einzelhäuser
Größe der Immobilie :
198 m²
Größe des Grundstücks:
4.462 m²
Schlafzimmer:
4
Badezimmer:
1
Heizsystem:
Einzelperson
Energieverbrauch:
228
Treibhausgasemissionen:
49
Parkplätze:
1
Garagen:
1
Schwimmbad:
Ja
Keller:
Ja
Herd:
Ja
ÄHNLICHE IMMOBILIENANZEIGEN
IMMOBILIENPREIS DES M² DER NACHBARSTÄDTE
| Stadt |
Durchschnittspreis m2 haus |
Durchschnittspreis m2 wohnung |
|---|---|---|
| Gimont | 1.345 EUR | - |
| Beaumont-de-Lomagne | 1.106 EUR | - |
| L'Isle-Jourdain | 2.056 EUR | - |
| Fleurance | 1.308 EUR | - |
| Auch | 1.662 EUR | - |
| Samatan | 1.647 EUR | - |
| Lombez | 1.671 EUR | - |
| Midi-Pyrénées | 1.561 EUR | 1.985 EUR |
| Castelsarrasin | 1.321 EUR | - |
| Valence | 1.100 EUR | - |
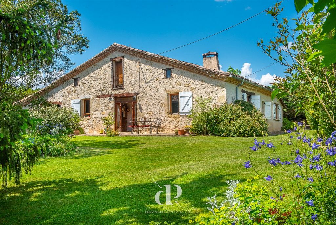
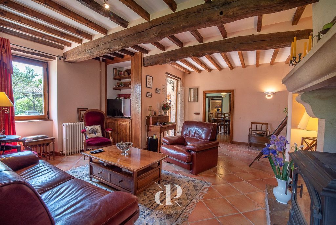
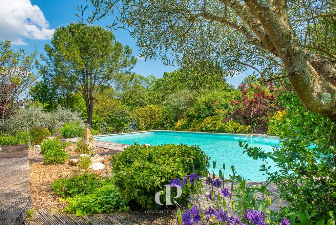
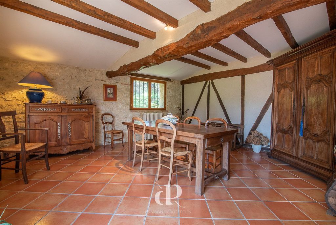
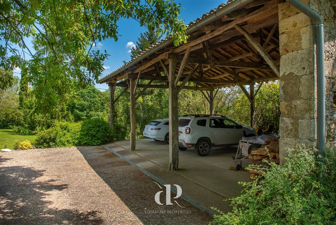
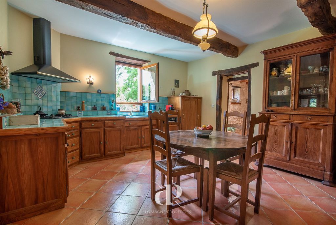
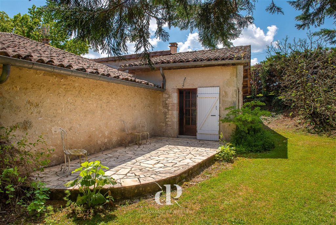
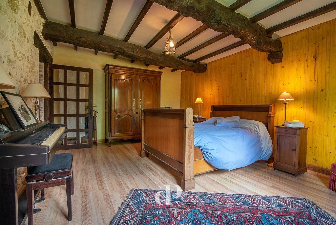
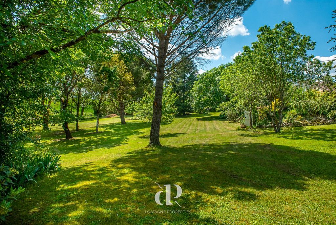
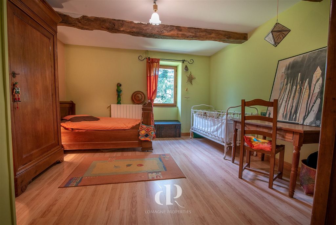
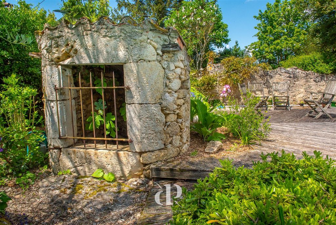
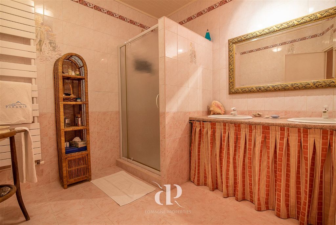
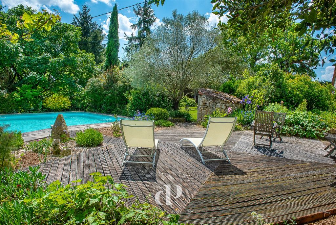
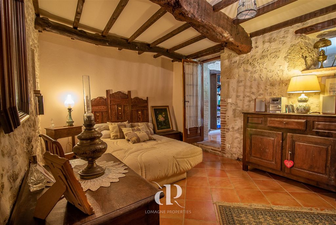
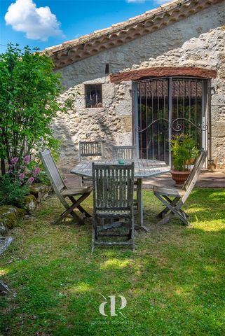
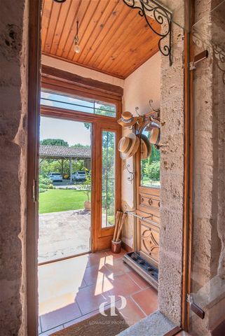
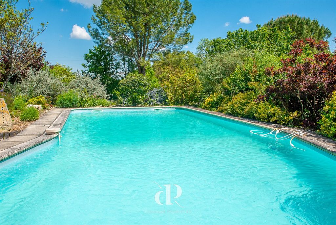
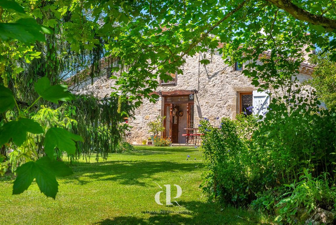
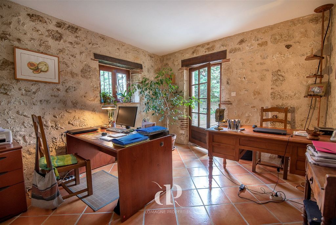
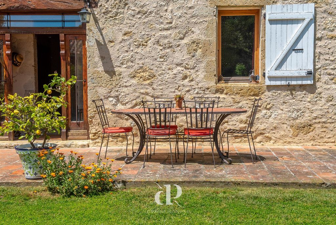
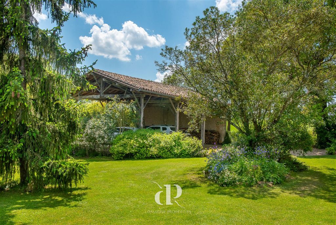
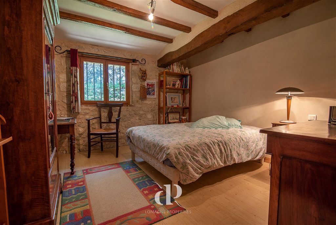
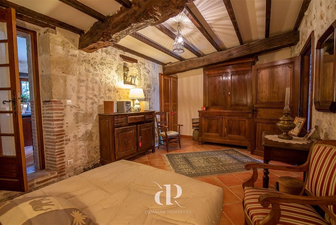
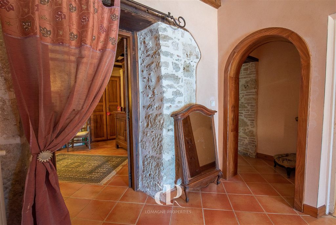
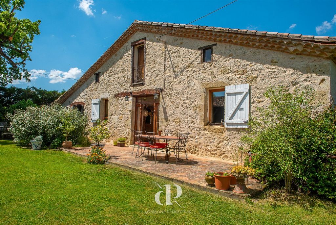
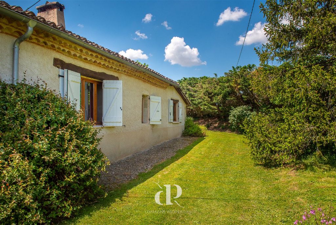
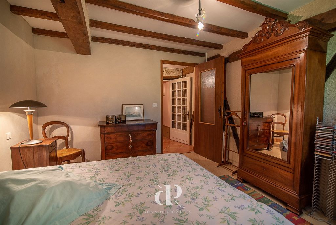
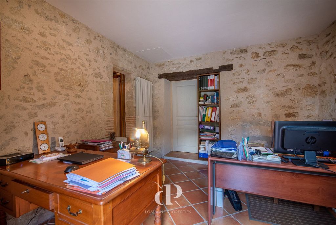
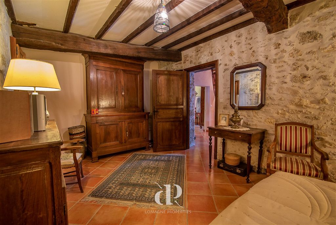
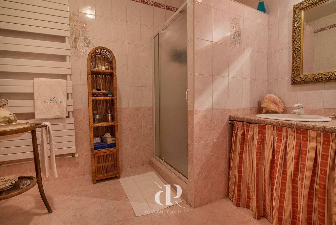
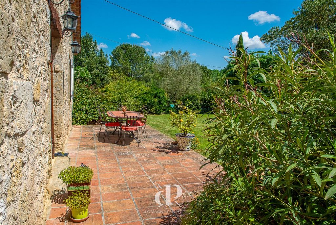
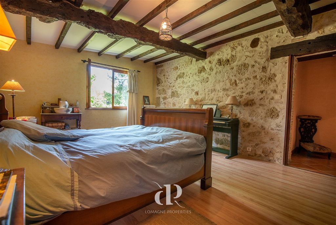
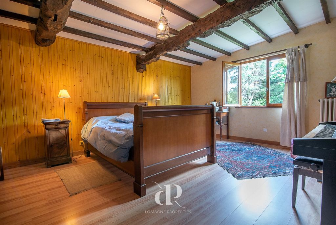
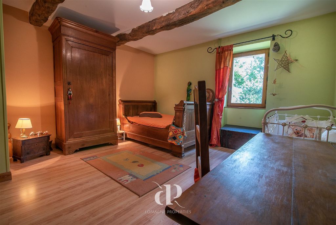
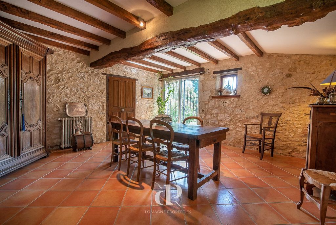
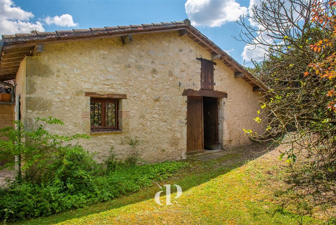
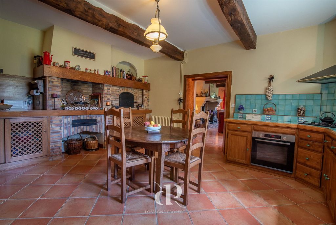
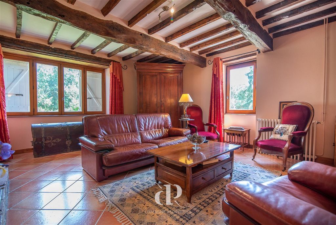
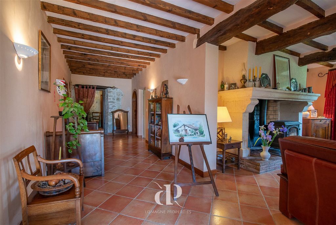
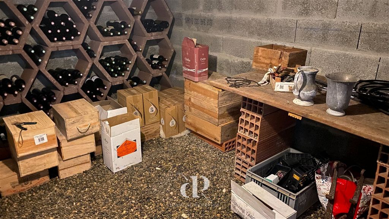
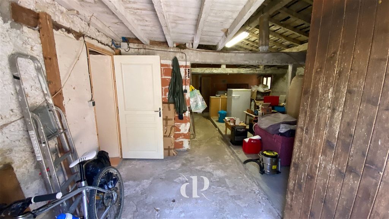
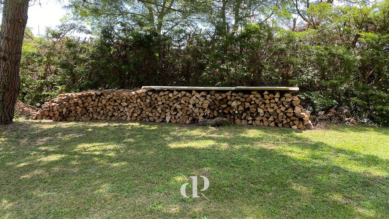
Located in the South–West of France in the beautiful department of the Gers, privately
set on just a few minutes away from a town with all amenities, restaurants and
schools. Charming stone Property of 195 m², set on its 4462 m² of land. Original features
and well maintained over the years. Enjoying a swimming pool set in the marvelous full
grown parkland garden, with romantic flowered corners and ample space for children to
play. Being a one level property, it is ideal for all ages. Together with a garage, hangar and
wine cellar this makes it THE place to be, when you are looking for privacy and calm. A
property that should not be missed! Location
Region: Department Gers (32), International Airport at 50 min. Shops
and services at 3 and 9 min.
Location: Rural setting, surrounded by farmland. Set on a dead-end road
only serving one other house. Interior
Layout: Total 195 m2
o Entrance – tiled flooring – exposed stones
o Living – 48 m2 – tiled floor - fireplace with wood burnerexposed
beams
o Kitchen -19m2 - tiled floor – fitted and equipped
o Dining room – 27,5 m2 – tiled floor – collombage,
exposed stones and beams, sliding glass doors opening
onto the garden
o Bedroom 1– 19,5 m2, parquet flooring
o Bedroom 2– 16,5 m2, parquet flooring
o Bedroom 3– 12,5m2, collombage, exposed stones and
beams
o Bedroom 4/office – 14m2 – with door opening to private
terrace and access to garden
o Bedroom 5 – 16,6m2 - without window but possible to
create one
o Separate WC
o Bathroom – 8,7m2 – with Shower and double washbasin
o Garage and boiler room
Condition:
o In good condition – very well maintained
o Roof of house partially renewed in 2012
o Roof of hangar completely renewed in 2012
o Well insulated
o Double glazing throughout
o Heated by wood burner in living and oil central heating
with radiators
o The sewerage is in working order but no longer
compliant with latest rules and a buyer should budget to
install a new system.
o Solar panelsAdditional info:
• Hangar for three cars – 100m2
• Wine cellar
• Annual tax fonciere 1147 euro
• Wood storage at end of garden
• Mature garden with fruit trees and well (4462 m2)
• Swimming pool 11,5 x 5,5m (from 2002), reinforced
liner
• Good internet and soon fibre
• Possibilities to extent in roof space Mehr anzeigen Weniger anzeigen Summary
Located in the South–West of France in the beautiful department of the Gers, privately
set on just a few minutes away from a town with all amenities, restaurants and
schools. Charming stone Property of 195 m², set on its 4462 m² of land. Original features
and well maintained over the years. Enjoying a swimming pool set in the marvelous full
grown parkland garden, with romantic flowered corners and ample space for children to
play. Being a one level property, it is ideal for all ages. Together with a garage, hangar and
wine cellar this makes it THE place to be, when you are looking for privacy and calm. A
property that should not be missed! Location
Region: Department Gers (32), International Airport at 50 min. Shops
and services at 3 and 9 min.
Location: Rural setting, surrounded by farmland. Set on a dead-end road
only serving one other house. Interior
Layout: Total 195 m2
o Entrance – tiled flooring – exposed stones
o Living – 48 m2 – tiled floor - fireplace with wood burnerexposed
beams
o Kitchen -19m2 - tiled floor – fitted and equipped
o Dining room – 27,5 m2 – tiled floor – collombage,
exposed stones and beams, sliding glass doors opening
onto the garden
o Bedroom 1– 19,5 m2, parquet flooring
o Bedroom 2– 16,5 m2, parquet flooring
o Bedroom 3– 12,5m2, collombage, exposed stones and
beams
o Bedroom 4/office – 14m2 – with door opening to private
terrace and access to garden
o Bedroom 5 – 16,6m2 - without window but possible to
create one
o Separate WC
o Bathroom – 8,7m2 – with Shower and double washbasin
o Garage and boiler room
Condition:
o In good condition – very well maintained
o Roof of house partially renewed in 2012
o Roof of hangar completely renewed in 2012
o Well insulated
o Double glazing throughout
o Heated by wood burner in living and oil central heating
with radiators
o The sewerage is in working order but no longer
compliant with latest rules and a buyer should budget to
install a new system.
o Solar panelsAdditional info:
• Hangar for three cars – 100m2
• Wine cellar
• Annual tax fonciere 1147 euro
• Wood storage at end of garden
• Mature garden with fruit trees and well (4462 m2)
• Swimming pool 11,5 x 5,5m (from 2002), reinforced
liner
• Good internet and soon fibre
• Possibilities to extent in roof space