170.000 EUR
170.000 EUR
216 m²
160.000 EUR
216 m²
170.000 EUR
203 m²
160.000 EUR
203 m²

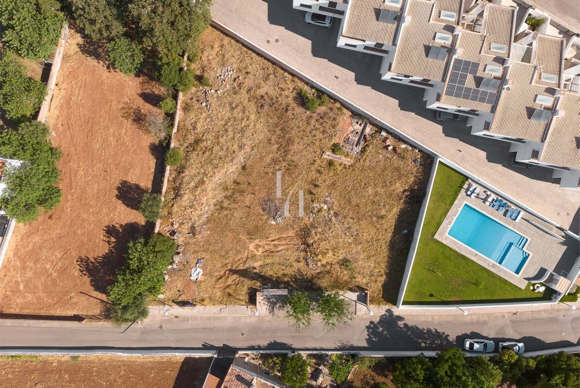
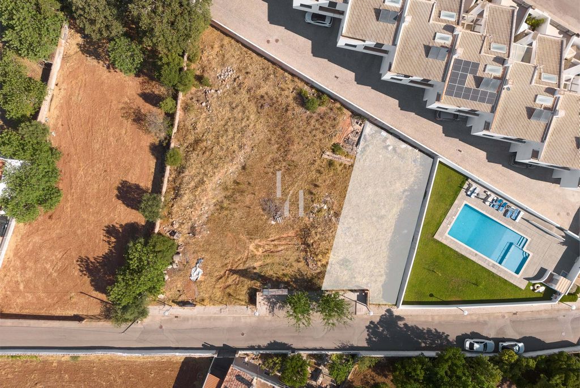

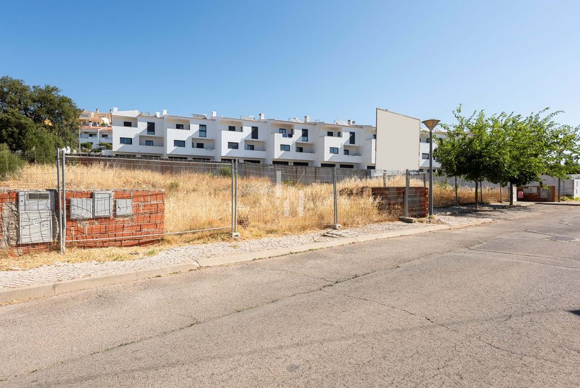
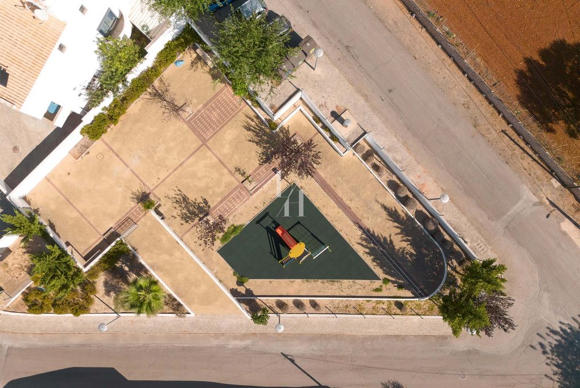
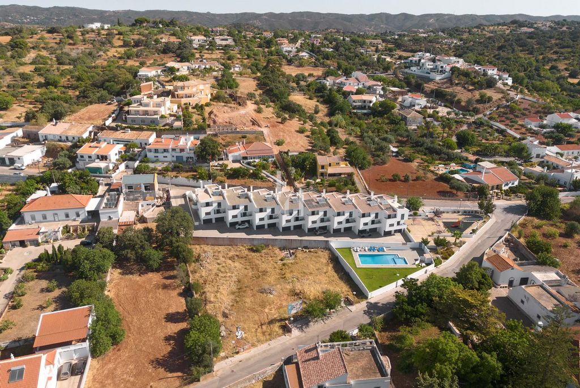
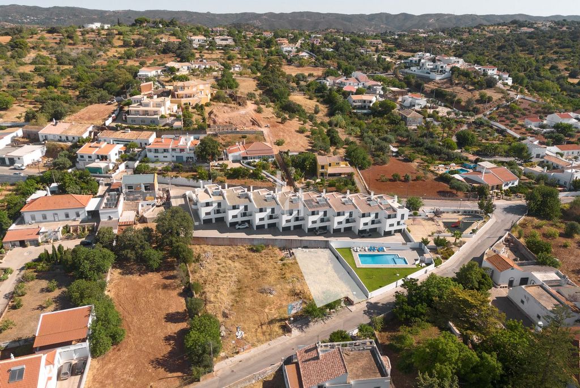
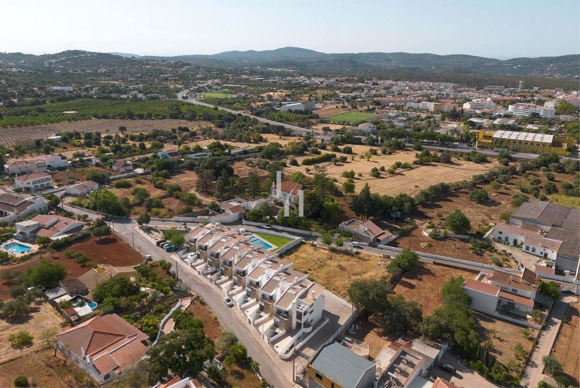
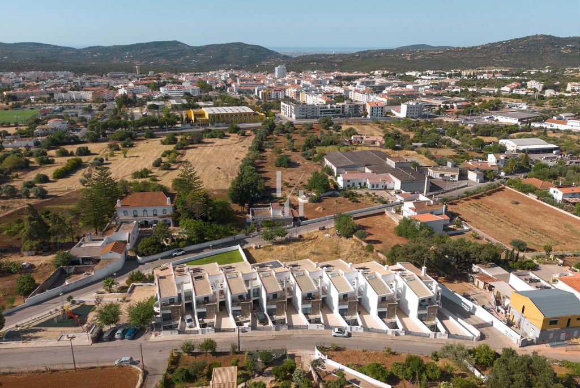
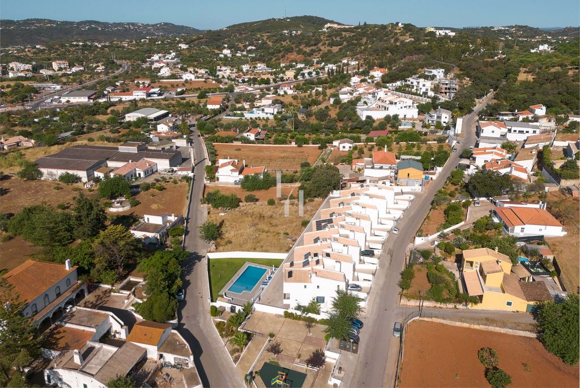
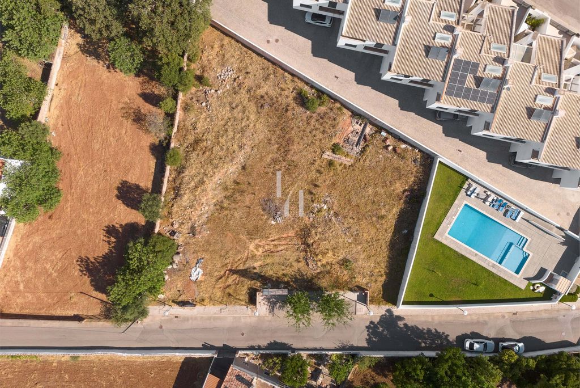
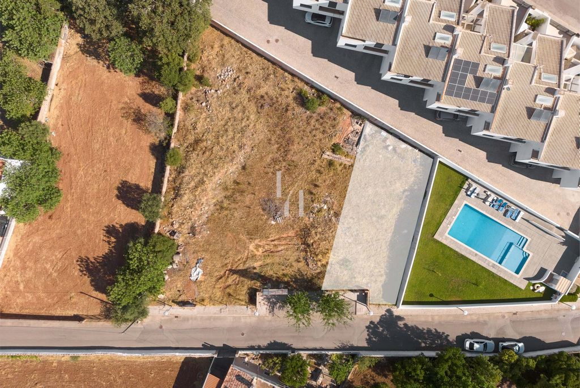
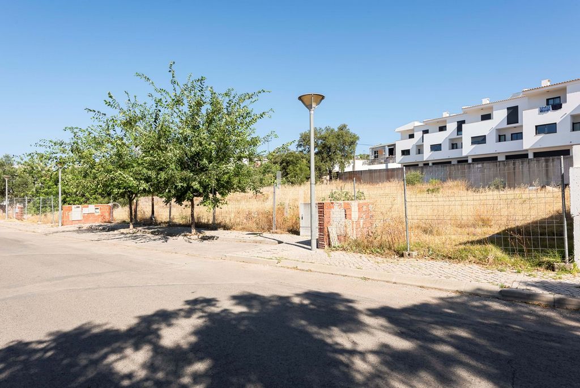
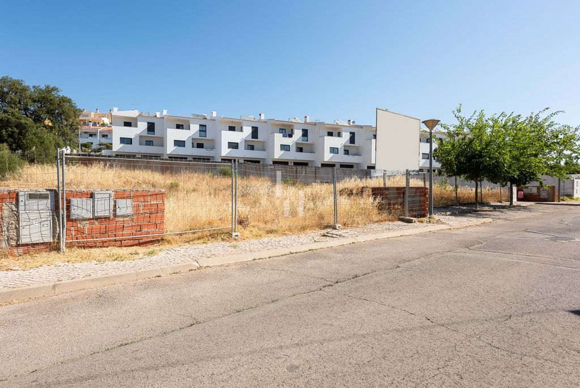


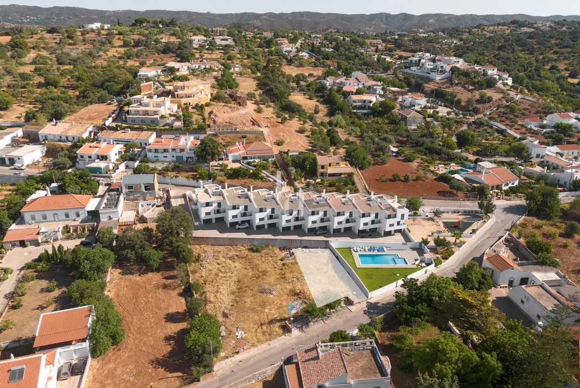
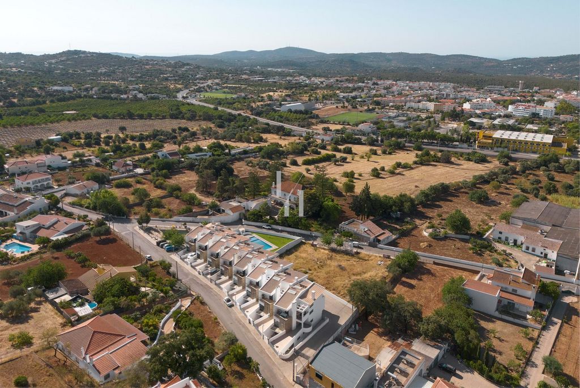
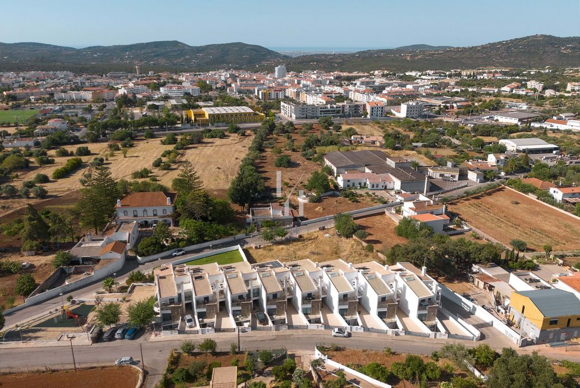
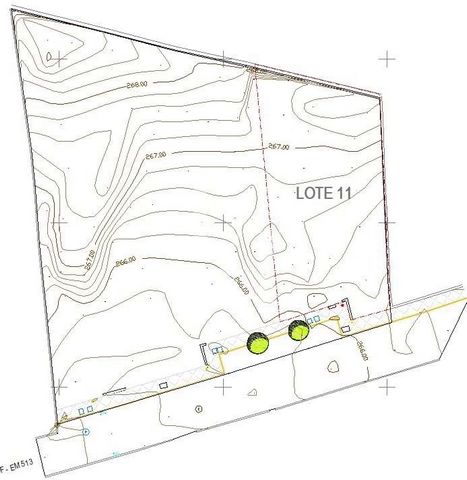
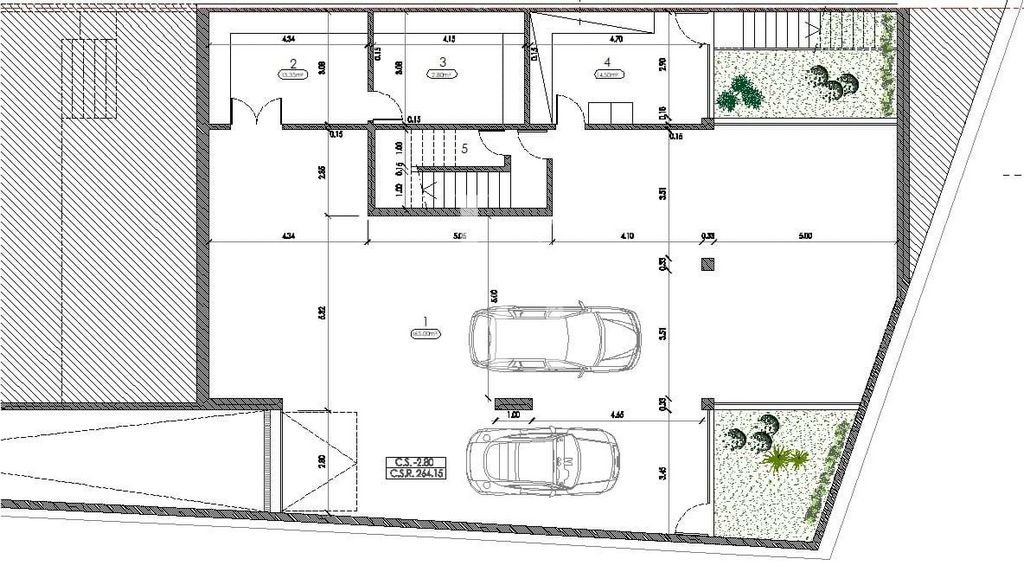
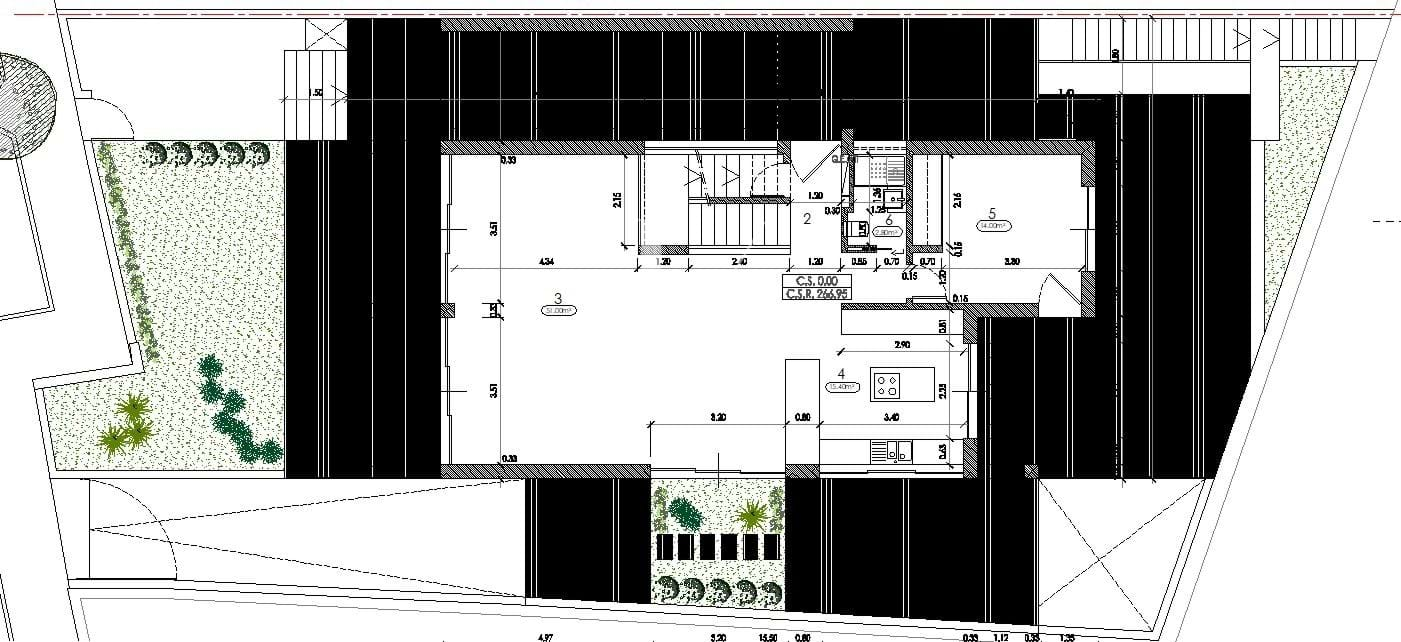
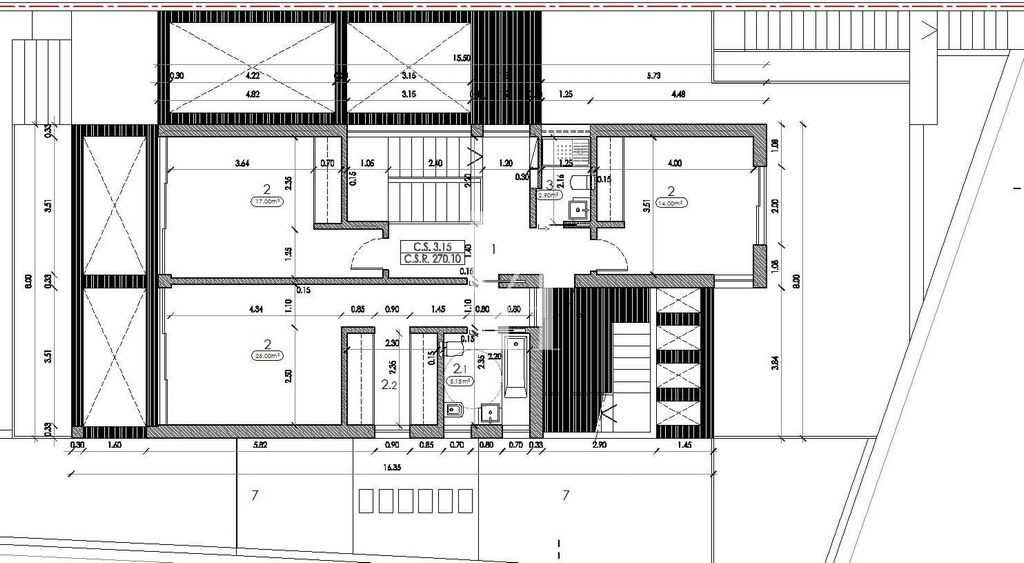
Welcome to this urban plot, with an approved project for a 4-bedroom villa, located in Campina, São Brás de Alportel. Inserted in a allotment with 11 plots, this plot has a total area of 397.25sqm and a total building area of 452,85sqm. The project offers a contemporary and functional design, with large windows distributed throughout the house, allowing plenty of natural light in. On the first floor, the open-plan kitchen is integrated with the living-dining room. A bedroom and a bathroom complete this floor. The second floor consists of a suite with a dressing room and two more bedrooms with access to a balcony and a bathroom. The roof terrace offers a relaxing panoramic view of the countryside. The entire outdoor space is designed to maximize leisure and comfort, with generous areas that allow for dining and socializing areas. It also has a garage with an area of 237,35sqm. Set on allotment with access to a swimming pool, garden and children's playground, this villa is ideal for your family. Schedule your visit now and come and see this incredible project! Mehr anzeigen Weniger anzeigen Nous vous présentons ce terrain urbain à construire, situé à Campina, São Brás de Alportel, avec un projet approuvé pour une villa de 4 chambres. Inséré dans un lotissement de 11 parcelles, ce terrain a une superficie totale de 397,25m² et une surface brute de construction de 452,85m². Le projet offre un design contemporain et fonctionnel, avec de grandes fenêtres réparties dans toute la maison, laissant entrer beaucoup de lumière naturelle. Au rez-de-chaussée, la cuisine ouverte est intégrée au salon-salle à manger. Une chambre et une salle de bains complètent cet étage. Le premier étage se compose d'une suite avec dressing, de deux autres chambres avec accès au balcon et d'une salle de bains. La terrasse sur le toit offre des vues panoramiques relaxantes sur la campagne. L'ensemble de l'espace extérieur est conçu pour maximiser les loisirs et le confort, avec des espaces généreux pour les repas et la convivialité. Elle dispose également d'un garage d'une superficie de 237,35m². Située sur un affectation avec accès à une piscine, un jardin et une aire de jeux pour enfants, cette villa est idéale pour votre famille. Réservez votre visite dès maintenant et venez découvrir cet incroyable projet! Apresentamos este lote urbano para construção, localizado em Campina, São Brás de Alportel, com projeto aprovado para uma moradia T4. Inserido num loteamento com 11 lotes, este terreno possui uma área total de 397,25m² e tem uma área bruta de construção de 452,85m². O projeto oferece um design contemporâneo e funcional, com amplas janelas distribuídas por toda a moradia, permitindo a entrada abundante de luz natural. No rés-do-chão, a cozinha em open space é integrada com a sala de estar e jantar. Um quarto e uma casa de banho completam este piso. O primeiro andar é composto por uma suíte com closet e mais dois quartos com acesso a varanda e uma casa de banho. O terraço no topo, permite desfrutar de uma vista panorâmica relaxante sobre o campo. Todo o espaço exterior é pensado para maximizar o lazer e o conforto, com áreas generosas que permitem a criação de zonas para refeições e convívio. Tem ainda uma garagem com uma área de 237,35m². Inserida num loteamento com acesso a piscina, jardim e a um parque infantil, esta moradia é ideal para a sua família. Agende já a sua visita e venha conhecer este projeto incrível! Located in São Brás de Alportel.
Welcome to this urban plot, with an approved project for a 4-bedroom villa, located in Campina, São Brás de Alportel. Inserted in a allotment with 11 plots, this plot has a total area of 397.25sqm and a total building area of 452,85sqm. The project offers a contemporary and functional design, with large windows distributed throughout the house, allowing plenty of natural light in. On the first floor, the open-plan kitchen is integrated with the living-dining room. A bedroom and a bathroom complete this floor. The second floor consists of a suite with a dressing room and two more bedrooms with access to a balcony and a bathroom. The roof terrace offers a relaxing panoramic view of the countryside. The entire outdoor space is designed to maximize leisure and comfort, with generous areas that allow for dining and socializing areas. It also has a garage with an area of 237,35sqm. Set on allotment with access to a swimming pool, garden and children's playground, this villa is ideal for your family. Schedule your visit now and come and see this incredible project!