DIE BILDER WERDEN GELADEN…
Häuser & Einzelhäuser (Zum Verkauf)
Aktenzeichen:
MGPD-T11802
/ 15959
Aktenzeichen:
MGPD-T11802
Land:
RO
Region:
Complex FRF
Stadt:
Mogosoaia
Kategorie:
Wohnsitze
Anzeigentyp:
Zum Verkauf
Immobilientyp:
Häuser & Einzelhäuser
Größe der Immobilie :
188 m²
Größe des Grundstücks:
440 m²
Schlafzimmer:
5
Badezimmer:
3
Anzahl an Stockwerken:
1
Garagen:
1
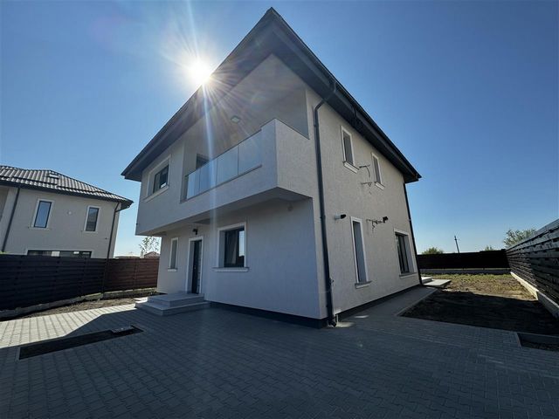
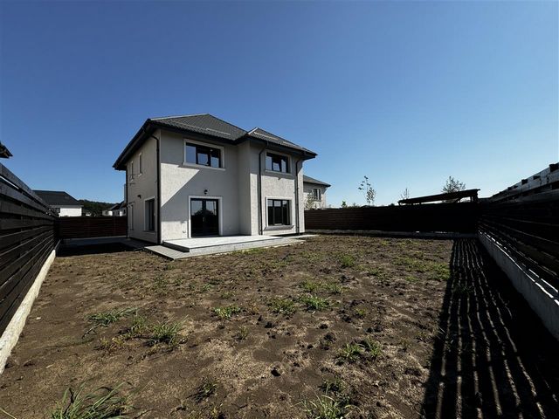
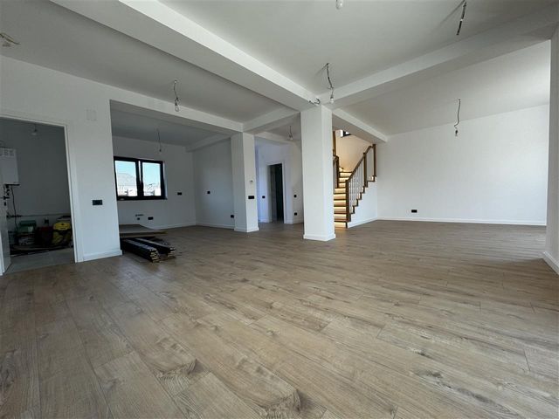
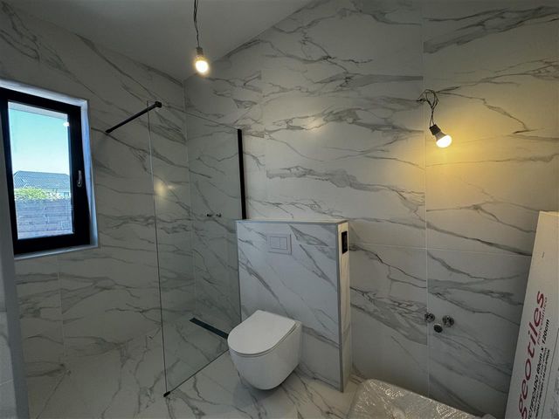
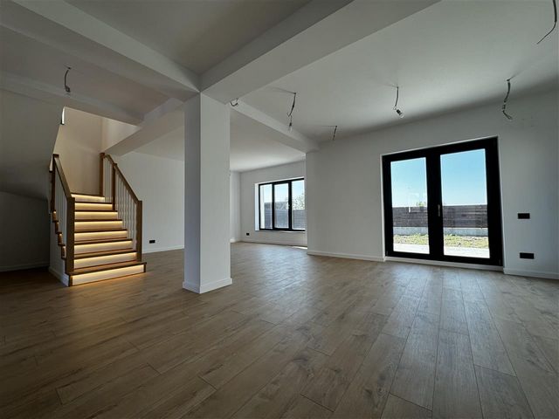
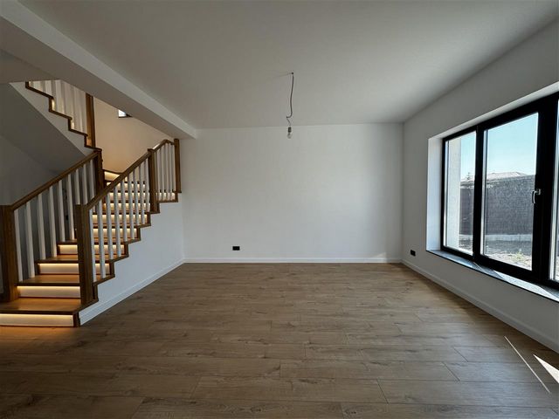
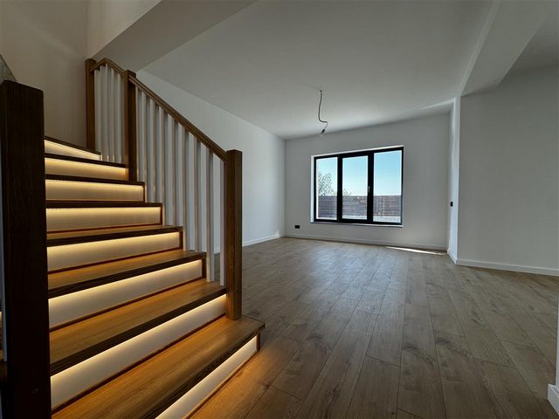
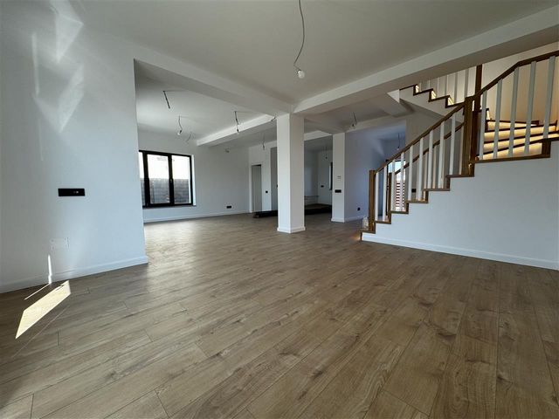
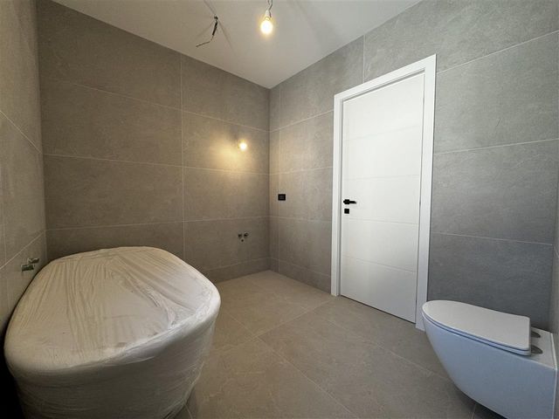
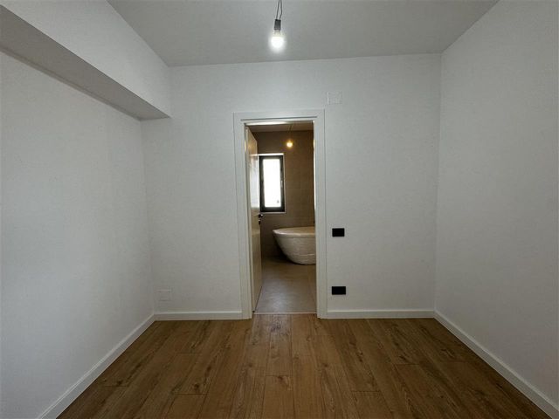
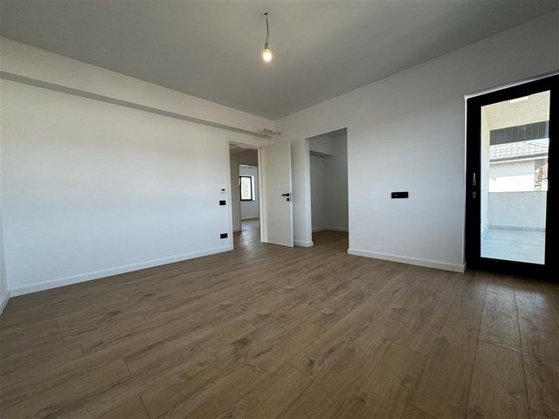
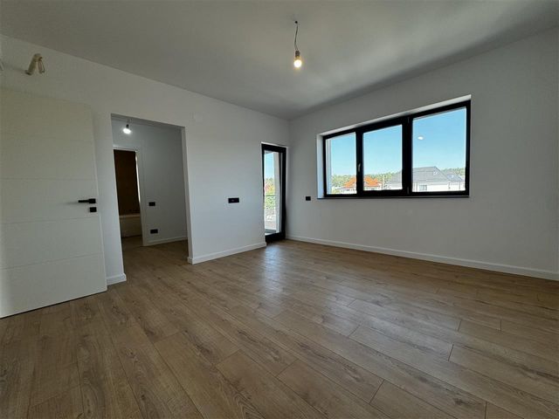
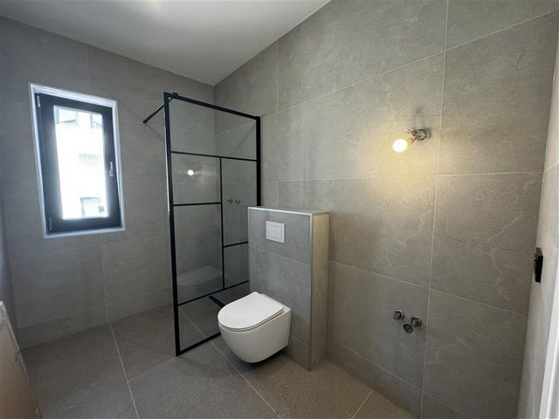
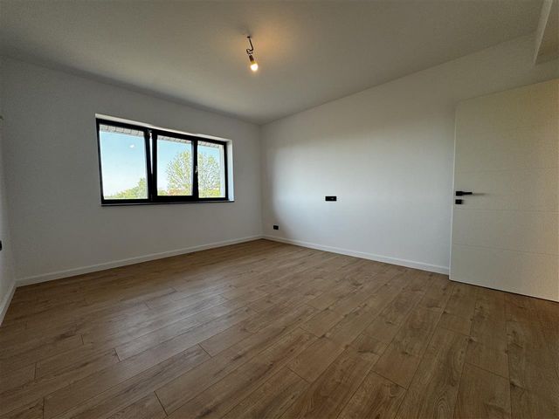
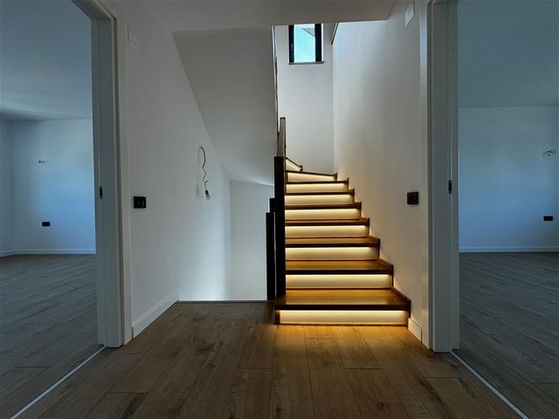
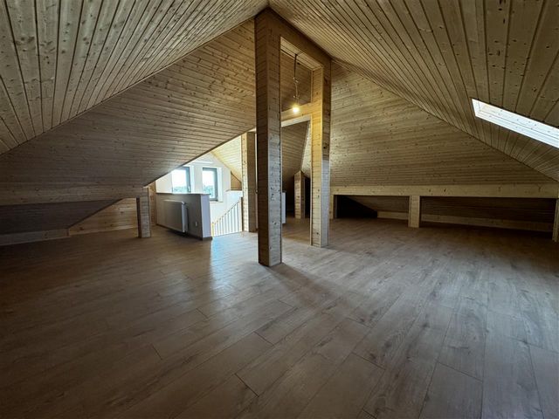
Excellence through experience! We offer for sale a villa whose construction has just been completed in Mogoșoaia, Martha Bibescu neighborhood, a quiet area close to the forest with good infrastructure and quality neighbors. Near the house, we also find public transport, allowing your children to be more flexible without you. The construction of the house emphasizes finishes, which also reflect the price and aim to attract refined clients who appreciate attention to detail, quality materials, skilled workmanship, and an environment where they can be surrounded by other quality individuals to form a relaxed and harmonious community. The house has a land area of 440 square meters, with the footprint of the house being 92 square meters, leaving a free area of 348 square meters. After accounting for parking, this leaves approximately 330 square meters that can be customized as desired. The positioning of the house offers plenty of space in the backyard that can be developed according to preferences, with options for a gazebo, barbecue area, pool, or playground, depending on the needs of future owners. In terms of infrastructure, the house has been well thought out, effectively connected to the municipal sewer system, benefiting from a water source in the yard. The exterior of the house has a clean and simple appearance. The terrace and balcony are finished with granite. The house will be delivered in a finished state, ready to be furnished and inhabited. The construction is framed with 30x40cm concrete columns and beams, with 8 iron bars in each column, using 30cm thick Porotherm bricks, and reinforced concrete slabs of 15cm both between the ground and the first floor, as well as between the first floor and the attic. The staircase is also made of concrete up to the attic, finished with oak wood.
The interior walls are made of brick partitions, with an EPS80 thermal system 15cm thick, fireproof. The windows are Salamander Green Evolution 76 (manufactured only in Germany) featuring triple-glazed glass with an external sheet of 6mm and a mirror effect. Heating is provided by a Viessmann 32KW condensing boiler with underfloor heating, where we find a system from TECE with Purmo Premium distributors on each floor and controllers in each room. These features result in an energy performance certificate class A. The bathrooms are equipped with walk-in showers with drainage systems and the master bathroom has a free-standing bathtub. The interior doors are from Pinum with a magnetic closing system. The flooring is original Krono parquet produced in Germany, the intercom is from Dahua, just like the surveillance cameras, and the access gates are automated. The property also features a Wifi Inverter air conditioner from Gree. The house is laid out on the ground floor where we find the entrance hall next to a toilet serving this level of the house, as well as a storage room that can be organized as a dressing area. From here, we see how the house opens up, providing an enormous area flooded with light, beautifully chromatic in its finishes, totaling 49 square meters, including the living area, dining area, and kitchen. From the living area, we have access to a 16 square meter terrace finished with granite, which opens onto the garden. Also on this floor, we find a technical room housing the boiler and all the wiring, providing a "central control panel" from where you can perform any checks. The upper floor of the house comprises two bedrooms, which are associated with a bathroom featuring a walk-in shower, and the master bedroom of 22 square meters, divided into a bedroom + a dressing room, and an additional bathroom equipped with a bathtub, adding another 6 square meters to the suite. The stairs are illuminated with LED lights from top to bottom, and in the attic, there is an open space that can serve as a child's room but can also be used as storage. We look forward to your visit for more information and to truly feel the essence of the house. Transact with us and the first furniture transport is free within Bucharest/Ilfov! Mehr anzeigen Weniger anzeigen Located in Mogosoaia.
Excellence through experience! We offer for sale a villa whose construction has just been completed in Mogoșoaia, Martha Bibescu neighborhood, a quiet area close to the forest with good infrastructure and quality neighbors. Near the house, we also find public transport, allowing your children to be more flexible without you. The construction of the house emphasizes finishes, which also reflect the price and aim to attract refined clients who appreciate attention to detail, quality materials, skilled workmanship, and an environment where they can be surrounded by other quality individuals to form a relaxed and harmonious community. The house has a land area of 440 square meters, with the footprint of the house being 92 square meters, leaving a free area of 348 square meters. After accounting for parking, this leaves approximately 330 square meters that can be customized as desired. The positioning of the house offers plenty of space in the backyard that can be developed according to preferences, with options for a gazebo, barbecue area, pool, or playground, depending on the needs of future owners. In terms of infrastructure, the house has been well thought out, effectively connected to the municipal sewer system, benefiting from a water source in the yard. The exterior of the house has a clean and simple appearance. The terrace and balcony are finished with granite. The house will be delivered in a finished state, ready to be furnished and inhabited. The construction is framed with 30x40cm concrete columns and beams, with 8 iron bars in each column, using 30cm thick Porotherm bricks, and reinforced concrete slabs of 15cm both between the ground and the first floor, as well as between the first floor and the attic. The staircase is also made of concrete up to the attic, finished with oak wood.
The interior walls are made of brick partitions, with an EPS80 thermal system 15cm thick, fireproof. The windows are Salamander Green Evolution 76 (manufactured only in Germany) featuring triple-glazed glass with an external sheet of 6mm and a mirror effect. Heating is provided by a Viessmann 32KW condensing boiler with underfloor heating, where we find a system from TECE with Purmo Premium distributors on each floor and controllers in each room. These features result in an energy performance certificate class A. The bathrooms are equipped with walk-in showers with drainage systems and the master bathroom has a free-standing bathtub. The interior doors are from Pinum with a magnetic closing system. The flooring is original Krono parquet produced in Germany, the intercom is from Dahua, just like the surveillance cameras, and the access gates are automated. The property also features a Wifi Inverter air conditioner from Gree. The house is laid out on the ground floor where we find the entrance hall next to a toilet serving this level of the house, as well as a storage room that can be organized as a dressing area. From here, we see how the house opens up, providing an enormous area flooded with light, beautifully chromatic in its finishes, totaling 49 square meters, including the living area, dining area, and kitchen. From the living area, we have access to a 16 square meter terrace finished with granite, which opens onto the garden. Also on this floor, we find a technical room housing the boiler and all the wiring, providing a "central control panel" from where you can perform any checks. The upper floor of the house comprises two bedrooms, which are associated with a bathroom featuring a walk-in shower, and the master bedroom of 22 square meters, divided into a bedroom + a dressing room, and an additional bathroom equipped with a bathtub, adding another 6 square meters to the suite. The stairs are illuminated with LED lights from top to bottom, and in the attic, there is an open space that can serve as a child's room but can also be used as storage. We look forward to your visit for more information and to truly feel the essence of the house. Transact with us and the first furniture transport is free within Bucharest/Ilfov!