270.000 EUR
375.000 EUR
3 Ba
194 m²
260.000 EUR
260.000 EUR
345.000 EUR
4 Ba
188 m²
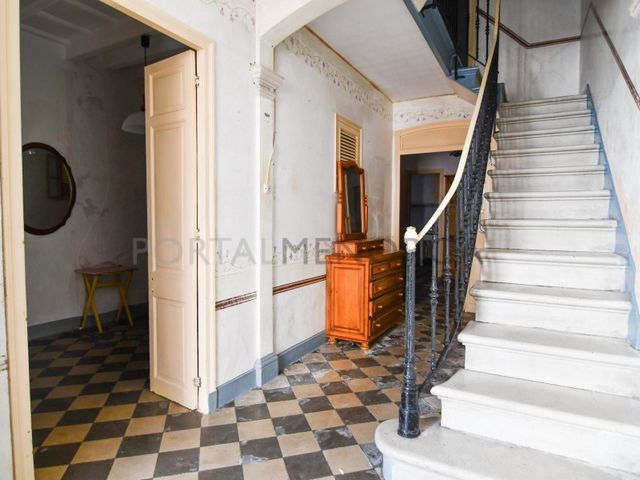




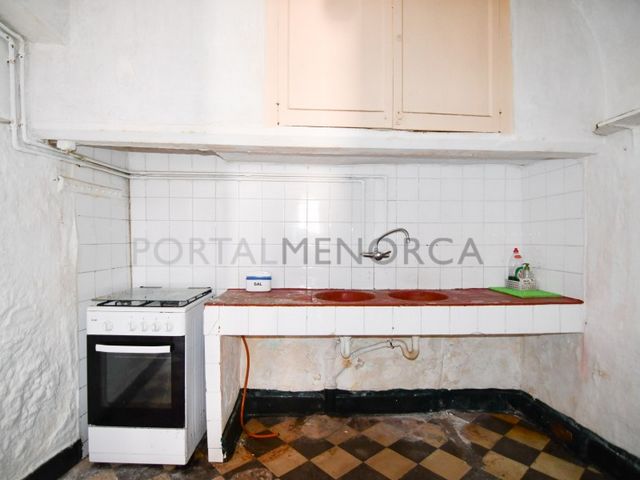







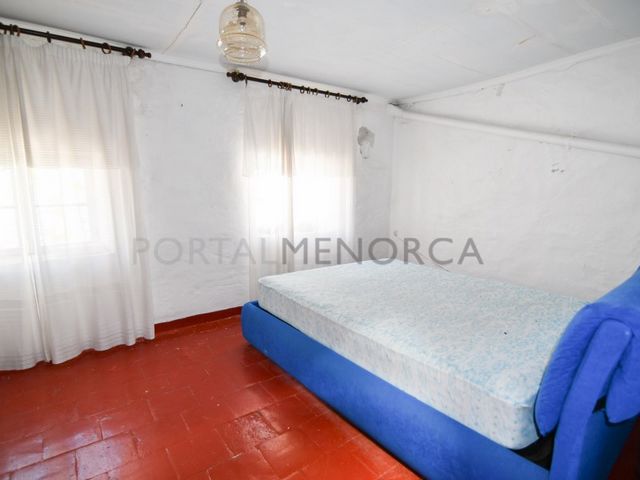







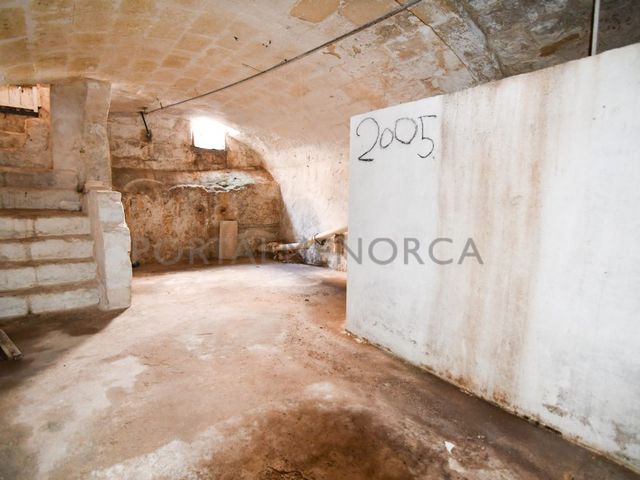











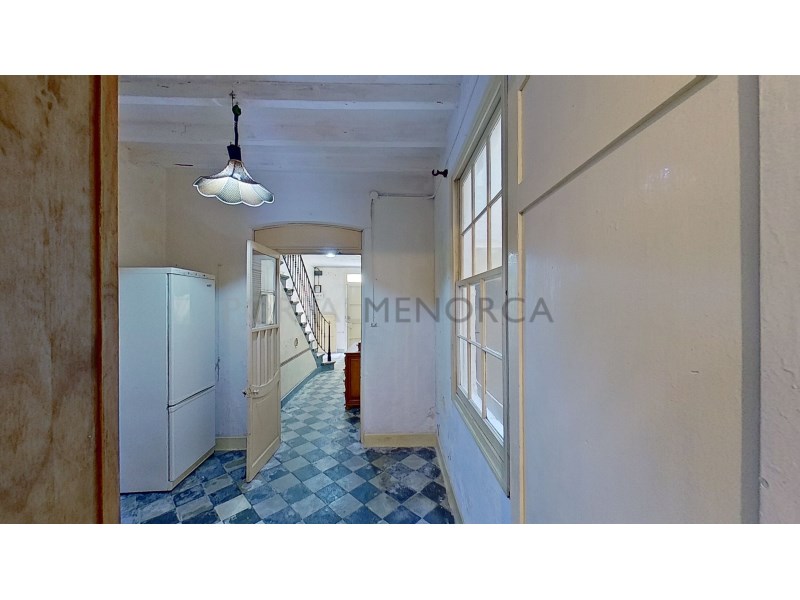





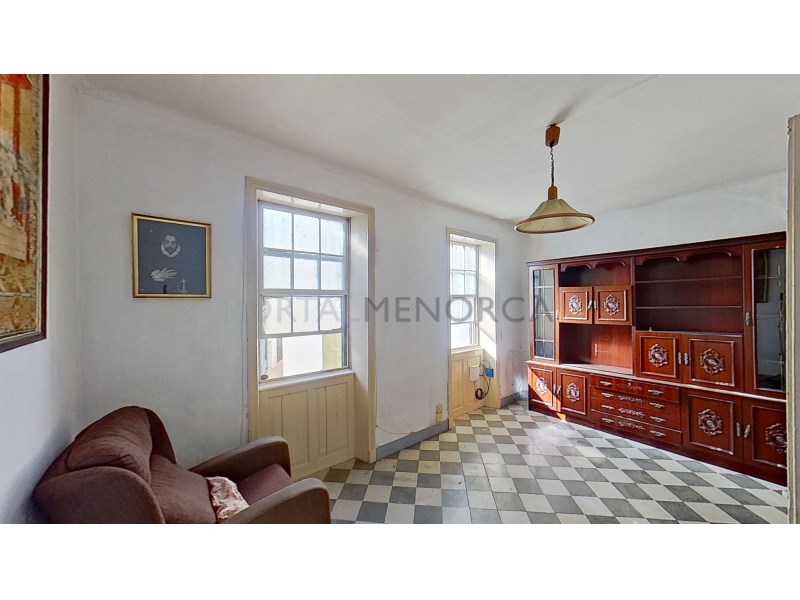













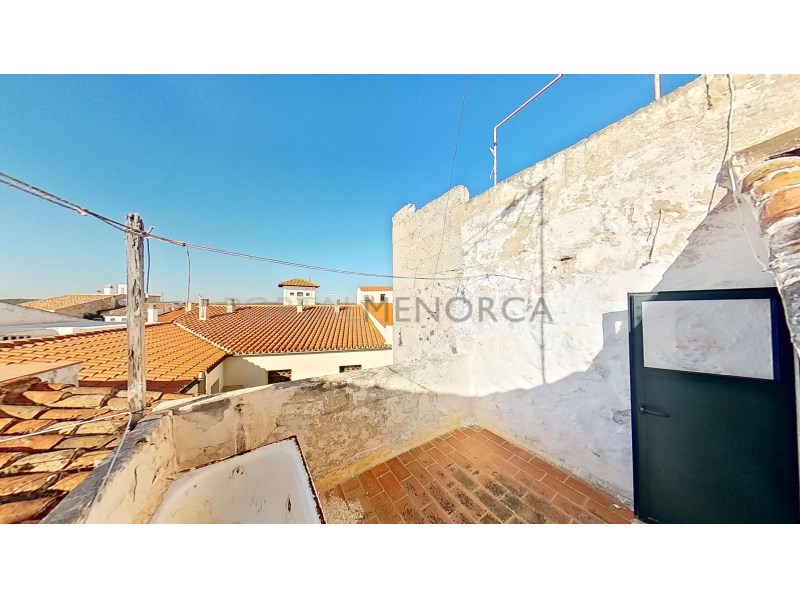



The entrance to the house reveals a beautiful staircase, hydraulic floors and high ceilings.
On the ground floor there is a living room with a window to the street, a kitchen and another room that opens onto an interior patio.
A light well gives light to the rear of the building.
On the first floor there is a living room the entire width of the façade with original sash windows, an interior room and another that looks over the interior patio. On the second floor the distribution is repeated with a staircase that goes up to a small terrace...
The basement is accessed from the hall with a staircase...
An interesting project in one of the oldest areas of the city.....
#ref:H3241 Mehr anzeigen Weniger anzeigen Esta casa en tres planta mas sótano mantiene muchos de sus rasgos originales y por lo tanto su encanto también....
La entrada a la casa revela una bonita escalera, suelos hidráulicos y techos altos.
En la planta baja hay un salon con ventana a la calle, una cocina y otro cuarto que da un patio interior.
Un patio de luces da luminosidad a la parte trasera del edificio.
En la primera planta hay un salon de todo el ancho de la fachada con ventanas originales de guillotina, una habitación interior y otra que mira sobre el patio de luces. en la planta segunda se repite la districuciuon con una escalera que sube a una pequeña terraza...
El sotano se acede desde el hall con una escalera...
Un proyecto interesante en una de las zonas mas antiguas de la ciudad.....
#ref:H3241 A house on three floors plus basement maintains many of its original features and therefore its charm as well....
The entrance to the house reveals a beautiful staircase, hydraulic floors and high ceilings.
On the ground floor there is a living room with a window to the street, a kitchen and another room that opens onto an interior patio.
A light well gives light to the rear of the building.
On the first floor there is a living room the entire width of the façade with original sash windows, an interior room and another that looks over the interior patio. On the second floor the distribution is repeated with a staircase that goes up to a small terrace...
The basement is accessed from the hall with a staircase...
An interesting project in one of the oldest areas of the city.....
#ref:H3241 A house on three floors plus basement maintains many of its original features and therefore its charm as well....
The entrance to the house reveals a beautiful staircase, hydraulic floors and high ceilings.
On the ground floor there is a living room with a window to the street, a kitchen and another room that opens onto an interior patio.
A light well gives light to the rear of the building.
On the first floor there is a living room the entire width of the façade with original sash windows, an interior room and another that looks over the interior patio. On the second floor the distribution is repeated with a staircase that goes up to a small terrace...
The basement is accessed from the hall with a staircase...
An interesting project in one of the oldest areas of the city.....
#ref:H3241 A house on three floors plus basement maintains many of its original features and therefore its charm as well....
The entrance to the house reveals a beautiful staircase, hydraulic floors and high ceilings.
On the ground floor there is a living room with a window to the street, a kitchen and another room that opens onto an interior patio.
A light well gives light to the rear of the building.
On the first floor there is a living room the entire width of the façade with original sash windows, an interior room and another that looks over the interior patio. On the second floor the distribution is repeated with a staircase that goes up to a small terrace...
The basement is accessed from the hall with a staircase...
An interesting project in one of the oldest areas of the city.....
#ref:H3241 A house on three floors plus basement maintains many of its original features and therefore its charm as well....
The entrance to the house reveals a beautiful staircase, hydraulic floors and high ceilings.
On the ground floor there is a living room with a window to the street, a kitchen and another room that opens onto an interior patio.
A light well gives light to the rear of the building.
On the first floor there is a living room the entire width of the façade with original sash windows, an interior room and another that looks over the interior patio. On the second floor the distribution is repeated with a staircase that goes up to a small terrace...
The basement is accessed from the hall with a staircase...
An interesting project in one of the oldest areas of the city.....
#ref:H3241 A house on three floors plus basement maintains many of its original features and therefore its charm as well....
The entrance to the house reveals a beautiful staircase, hydraulic floors and high ceilings.
On the ground floor there is a living room with a window to the street, a kitchen and another room that opens onto an interior patio.
A light well gives light to the rear of the building.
On the first floor there is a living room the entire width of the façade with original sash windows, an interior room and another that looks over the interior patio. On the second floor the distribution is repeated with a staircase that goes up to a small terrace...
The basement is accessed from the hall with a staircase...
An interesting project in one of the oldest areas of the city.....
#ref:H3241 A house on three floors plus basement maintains many of its original features and therefore its charm as well....
The entrance to the house reveals a beautiful staircase, hydraulic floors and high ceilings.
On the ground floor there is a living room with a window to the street, a kitchen and another room that opens onto an interior patio.
A light well gives light to the rear of the building.
On the first floor there is a living room the entire width of the façade with original sash windows, an interior room and another that looks over the interior patio. On the second floor the distribution is repeated with a staircase that goes up to a small terrace...
The basement is accessed from the hall with a staircase...
An interesting project in one of the oldest areas of the city.....
#ref:H3241