DIE BILDER WERDEN GELADEN…
Häuser & einzelhäuser zum Verkauf in Maó
850.000 EUR
Häuser & Einzelhäuser (Zum Verkauf)
Aktenzeichen:
JAHJ-T1498
/ m9471
Aktenzeichen:
JAHJ-T1498
Land:
ES
Region:
Menorca
Stadt:
Mahón / Maó
Kategorie:
Wohnsitze
Anzeigentyp:
Zum Verkauf
Immobilientyp:
Häuser & Einzelhäuser
Immobilien-Subtyp:
Chalet & Hütte
Größe der Immobilie :
162 m²
Größe des Grundstücks:
512 m²
Schlafzimmer:
4
Badezimmer:
3
IMMOBILIENPREIS DES M² DER NACHBARSTÄDTE
| Stadt |
Durchschnittspreis m2 haus |
Durchschnittspreis m2 wohnung |
|---|---|---|
| Es Castell | 3.075 EUR | - |
| Sant Lluís | 4.393 EUR | - |
| Es Mercadal | 4.170 EUR | 3.798 EUR |
| Ciutadella | 3.825 EUR | - |
| Felanitx | 5.038 EUR | - |
| Pollença | 5.924 EUR | - |
| Santanyí | 6.250 EUR | - |
| Balearische Inseln | 4.413 EUR | 4.983 EUR |
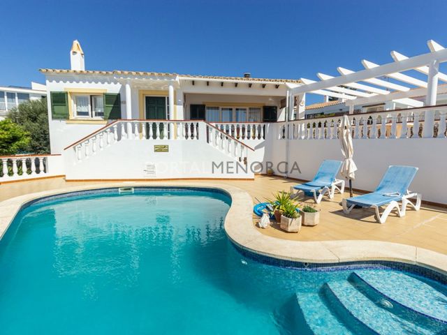
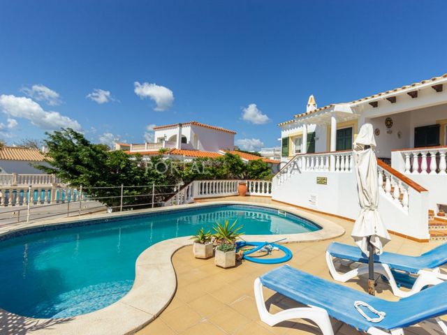
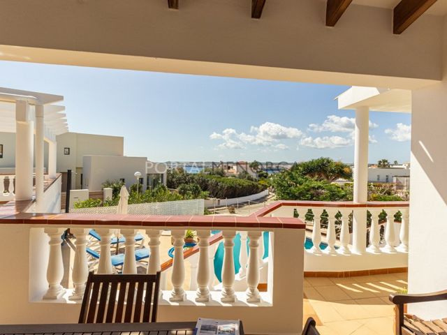
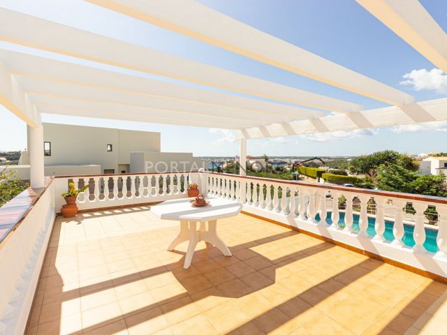
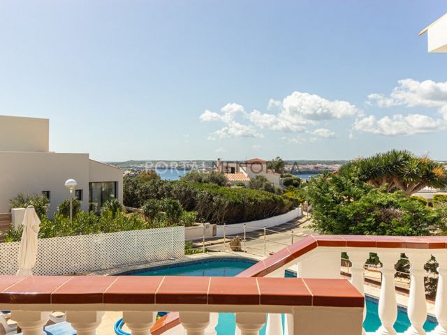
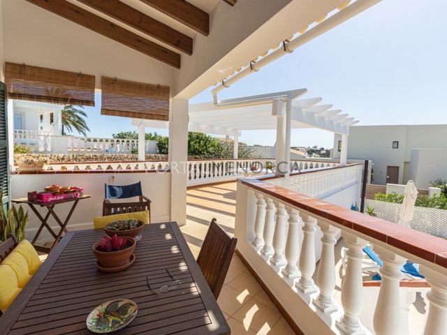
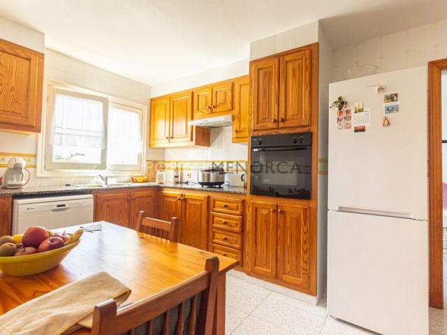
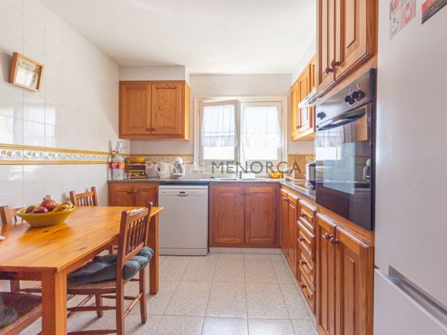
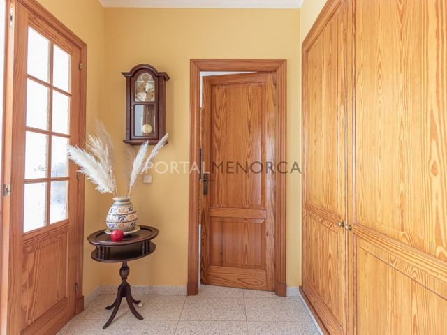
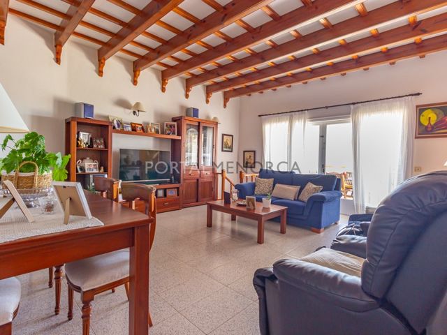
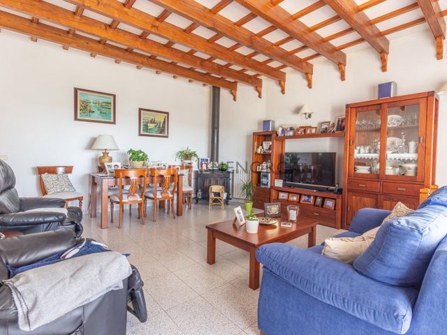
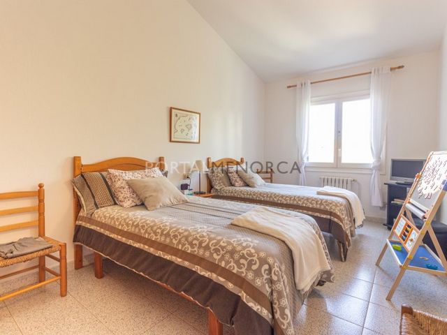
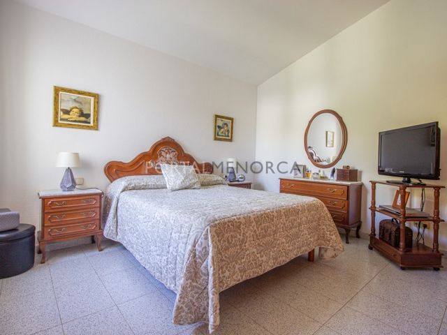

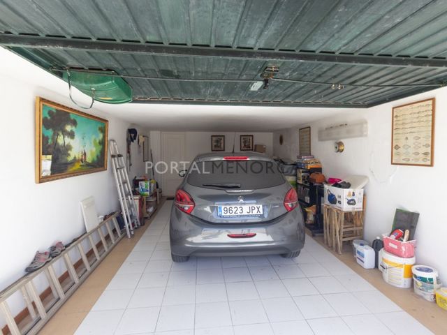
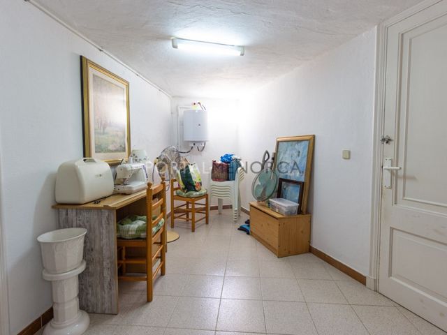
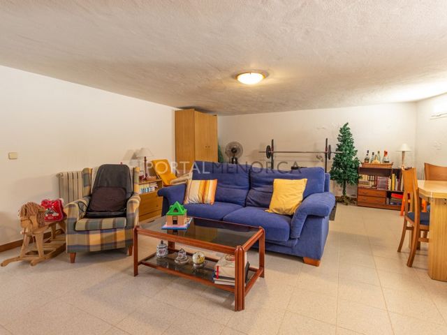
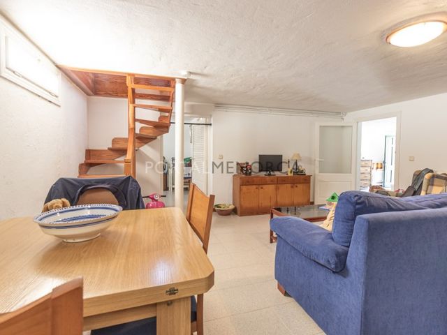

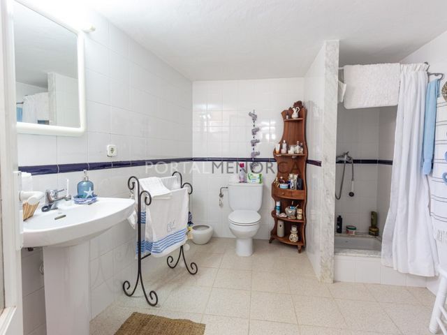
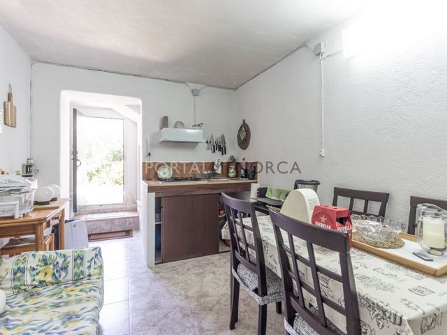
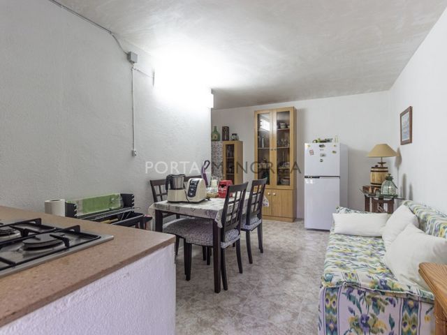
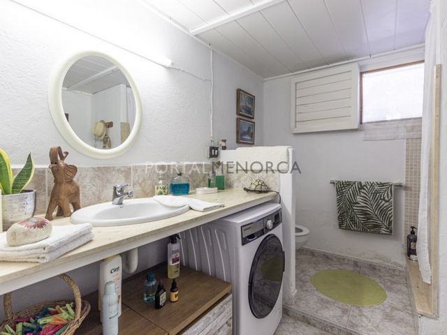
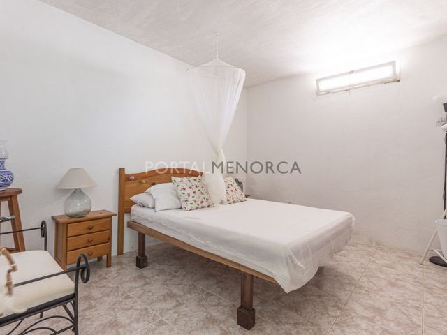
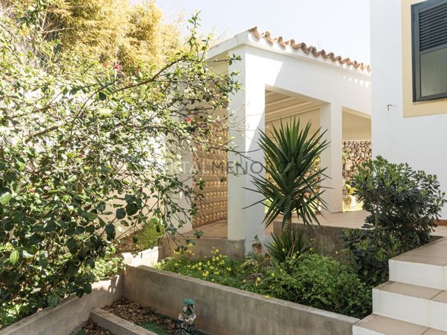

#ref:M9471 Mehr anzeigen Weniger anzeigen Villa located in the residential area of Cala Llonga. It is distributed on two levels, the ground floor comprises a small living room, 1 bedroom and 1 bathroom. There is also a separate 1 bedroom annexe with a kitchen and bathroom on the ground floor. The second level is approx 82m2 and consists of a living-dining room with fireplace, kitchen and pantry, 2 double bedrooms, 1 bathroom, a covered terrace of 22m2 and a pergola of 30m2 and swimming pool
#ref:M9471 Situado en la popular urbanización de cala llonga, esta casa tiene todo lo que necesitas para tus vacaciones.La construcción consta de dos plantas, la planta baja tiene un garaje para un coche, una sala de estar, un dormitorio y un baño. La planta piso, de 82 m2, consta de salon comedor con chimenea , cocina con lavadero, dos dormitorios dobles con armario, un baño, .Terraza cubierta de 22m2 y una pergola de 30m2.
Adicionalmente, en la planta baja y con un acceso independiente, se encuentra un pequeño apartamento de cocina-comedor, un baño y un dormitorio.
El resto de terreno se destina a jardin y en la parte frontal a piscina
#ref:M9471 Dans le quartier résidentiel de Cala LLonga vous attend cette maison avec piscine, terrasse et pergola. Elle se compose au rez-de-chaussée d'un garage, un salon, une chambre et une salle de bain. Une annexe au même niveau vous offre une chambre, une salle de bain et une cuisine. Au premier étage vous trouverez un salon-salle à manger avec cheminée, une cuisine, une remise, deux chambres doubles, une salle de bain, une terrasse couverte de 22m2 et une pergola de 30m2 et une piscine.
#ref:M9471 Villa located in the residential area of Cala Llonga. It is distributed on two levels, the ground floor comprises a small living room, 1 bedroom and 1 bathroom. There is also a separate 1 bedroom annexe with a kitchen and bathroom on the ground floor. The second level is approx 82m2 and consists of a living-dining room with fireplace, kitchen and pantry, 2 double bedrooms, 1 bathroom, a covered terrace of 22m2 and a pergola of 30m2 and swimming pool
#ref:M9471 Villa located in the residential area of Cala Llonga. It is distributed on two levels, the ground floor comprises a small living room, 1 bedroom and 1 bathroom. There is also a separate 1 bedroom annexe with a kitchen and bathroom on the ground floor. The second level is approx 82m2 and consists of a living-dining room with fireplace, kitchen and pantry, 2 double bedrooms, 1 bathroom, a covered terrace of 22m2 and a pergola of 30m2 and swimming pool
#ref:M9471 Villa located in the residential area of Cala Llonga. It is distributed on two levels, the ground floor comprises a small living room, 1 bedroom and 1 bathroom. There is also a separate 1 bedroom annexe with a kitchen and bathroom on the ground floor. The second level is approx 82m2 and consists of a living-dining room with fireplace, kitchen and pantry, 2 double bedrooms, 1 bathroom, a covered terrace of 22m2 and a pergola of 30m2 and swimming pool
#ref:M9471 Villa located in the residential area of Cala Llonga. It is distributed on two levels, the ground floor comprises a small living room, 1 bedroom and 1 bathroom. There is also a separate 1 bedroom annexe with a kitchen and bathroom on the ground floor. The second level is approx 82m2 and consists of a living-dining room with fireplace, kitchen and pantry, 2 double bedrooms, 1 bathroom, a covered terrace of 22m2 and a pergola of 30m2 and swimming pool
#ref:M9471