315.000 EUR
3 Ba
198 m²
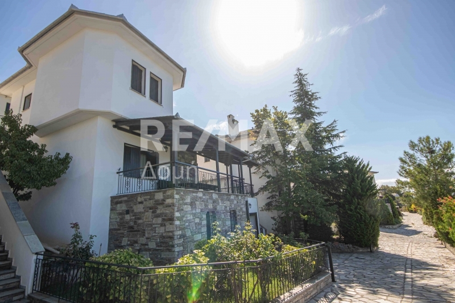
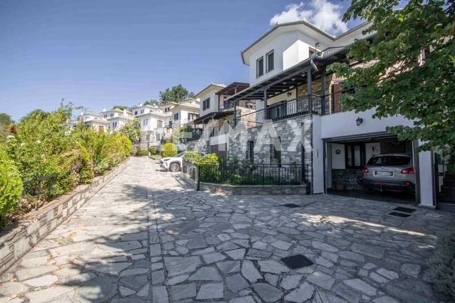
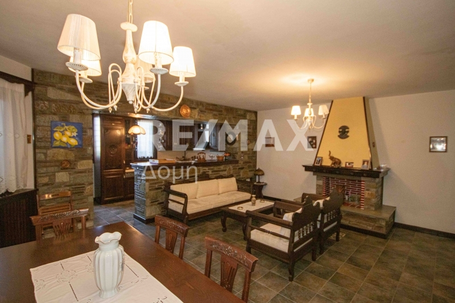
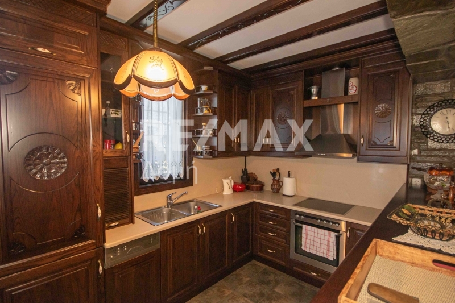
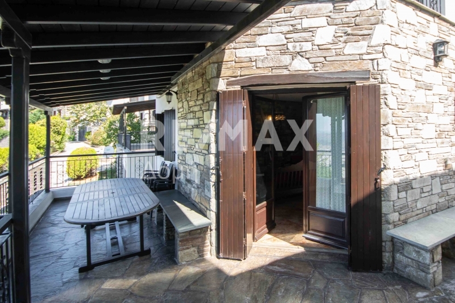
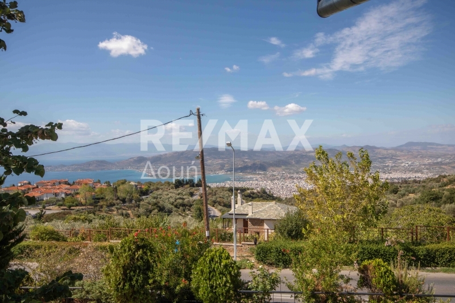
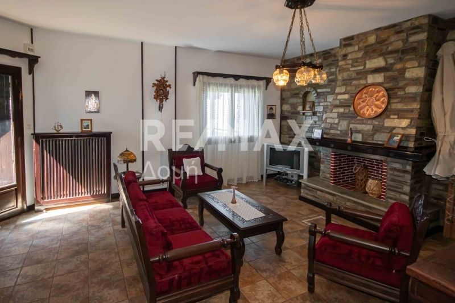
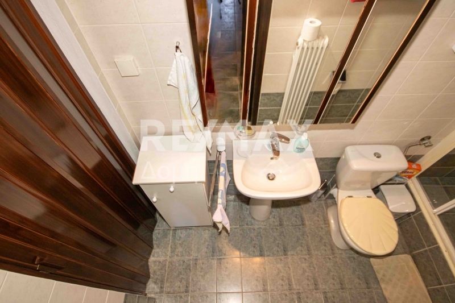
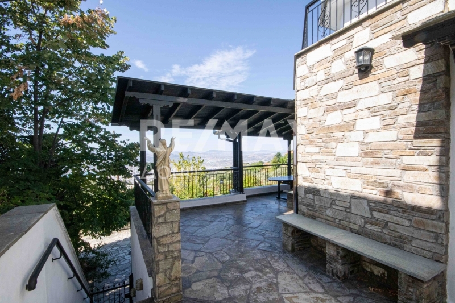
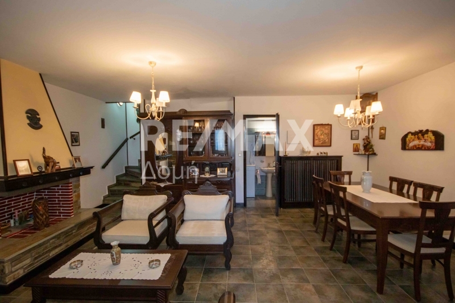
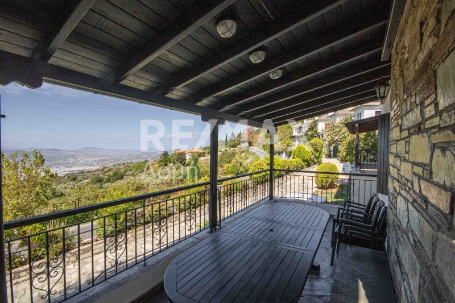
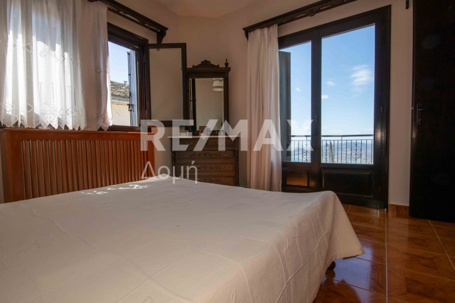
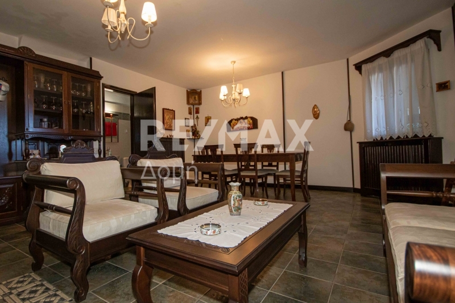
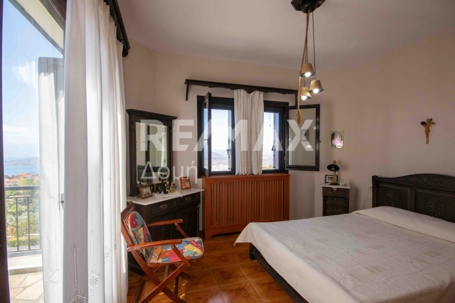
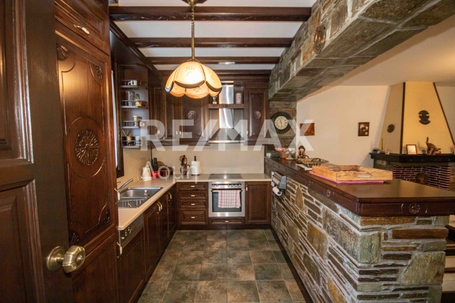
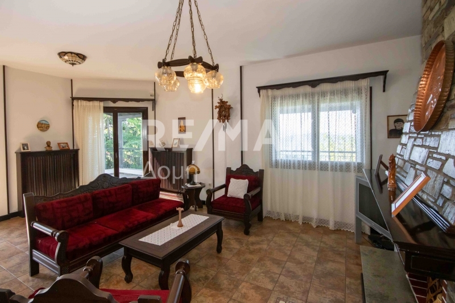
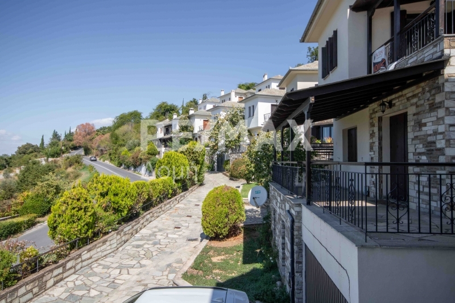
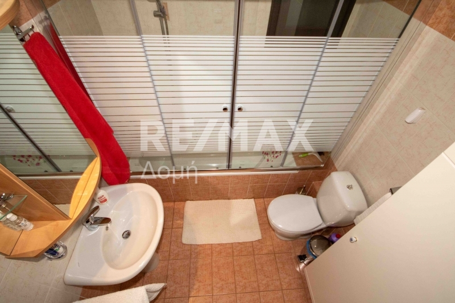
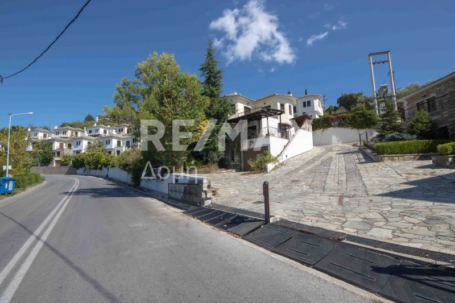
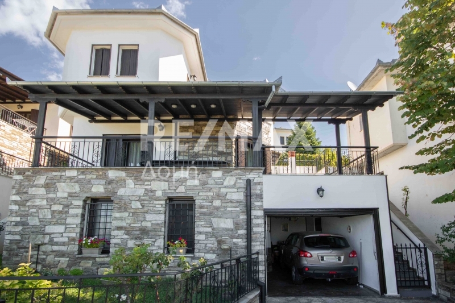
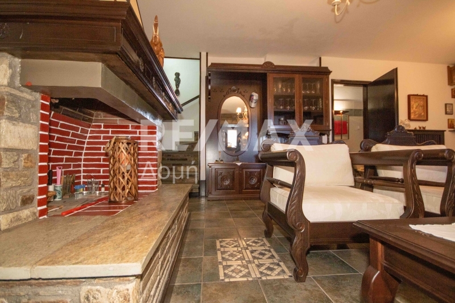
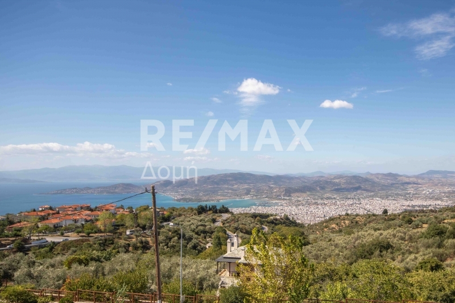
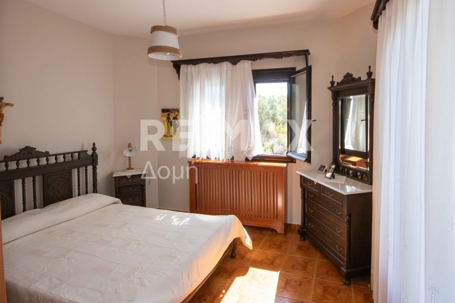
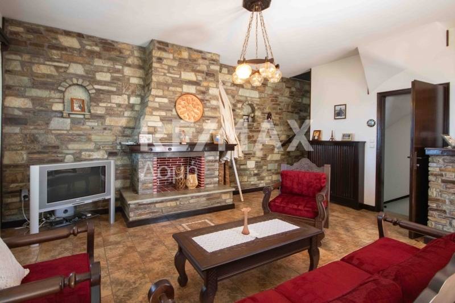
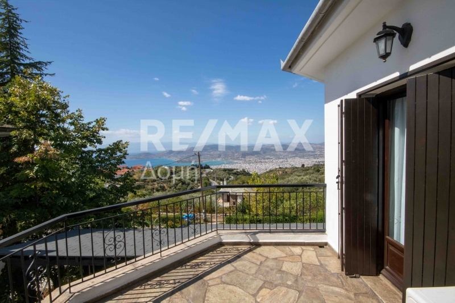
Pelion - Municipality of Volos: Available for sale by exclusivity,
single-family house fully furnished and equipped with all electrical appliances
(furnishing photos), total area 193 sq.m. (energy class C), built in a
residential complex with exclusive use of a plot of 170 sq.m. .m. and view of
Pagasitikos gulf and the city of Volos. The house, which is bright, airy,
sunny, was built about twenty years ago with respect to the Pelionian
architecture and is kept in excellent condition. it is arranged on three levels
that communicate with each other with an internal staircase: a) On the first
level of a total area of 97.25 sq.m. (it can also function as an independent
apartment) we have a living room with a fireplace in a single layout with a
kitchen and w.c. (60.07 sq.m. main areas) and 20.85 sq.m. closed garage and
storage room - boiler room 16.33 sq.m. (auxiliary spaces) third level we find
two bedrooms and a bathroom. Outside, we find paving, trees, plants and flowers
of all kinds. The ergonomic and comfortable spaces, the quality of the
materials, the easy access by car and the unique location - 10' from the ski
center of Pelion Agriolefkes, 15 minutes from the town of Volos and next to all
the scattered traditional settlements of Pelion - combined with the panoramic
view make it an ideal housing choice for a holiday or permanent residence. Additional
property features: oil boiler heating, Air conditioners (2), Wooden window frames,
Pelion tile and stone floors, Built-in wardrobes in all bedrooms, Window
screens Southwest orientation, Pets Allowed, Distance from: Airport(m): 37000 ,
Sea(m): 12000, City(m): 10000, Village(m): 0. Real estate investment
consultant: Tsikouropoulos Apostolos, email: apostostikouro@yahoo.gr. RE/MAX
Structure. Tel.: 2421020008, email: remax.domi.volos@gmail.com, website:
http://www.remaxdomi.gr/ Mehr anzeigen Weniger anzeigen Portaria
Pelion - Municipality of Volos: Available for sale by exclusivity,
single-family house fully furnished and equipped with all electrical appliances
(furnishing photos), total area 193 sq.m. (energy class C), built in a
residential complex with exclusive use of a plot of 170 sq.m. .m. and view of
Pagasitikos gulf and the city of Volos. The house, which is bright, airy,
sunny, was built about twenty years ago with respect to the Pelionian
architecture and is kept in excellent condition. it is arranged on three levels
that communicate with each other with an internal staircase: a) On the first
level of a total area of 97.25 sq.m. (it can also function as an independent
apartment) we have a living room with a fireplace in a single layout with a
kitchen and w.c. (60.07 sq.m. main areas) and 20.85 sq.m. closed garage and
storage room - boiler room 16.33 sq.m. (auxiliary spaces) third level we find
two bedrooms and a bathroom. Outside, we find paving, trees, plants and flowers
of all kinds. The ergonomic and comfortable spaces, the quality of the
materials, the easy access by car and the unique location - 10' from the ski
center of Pelion Agriolefkes, 15 minutes from the town of Volos and next to all
the scattered traditional settlements of Pelion - combined with the panoramic
view make it an ideal housing choice for a holiday or permanent residence. Additional
property features: oil boiler heating, Air conditioners (2), Wooden window frames,
Pelion tile and stone floors, Built-in wardrobes in all bedrooms, Window
screens Southwest orientation, Pets Allowed, Distance from: Airport(m): 37000 ,
Sea(m): 12000, City(m): 10000, Village(m): 0. Real estate investment
consultant: Tsikouropoulos Apostolos, email: apostostikouro@yahoo.gr. RE/MAX
Structure. Tel.: 2421020008, email: remax.domi.volos@gmail.com, website:
http://www.remaxdomi.gr/