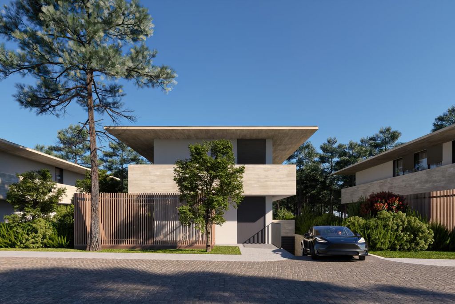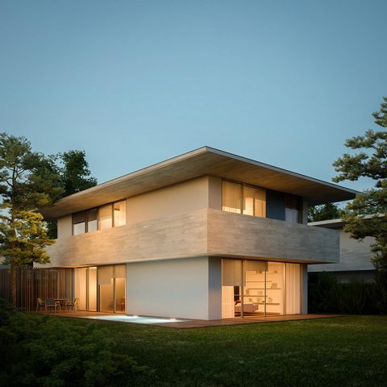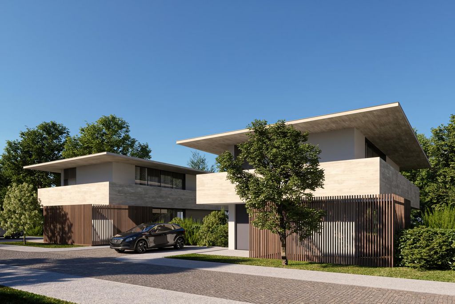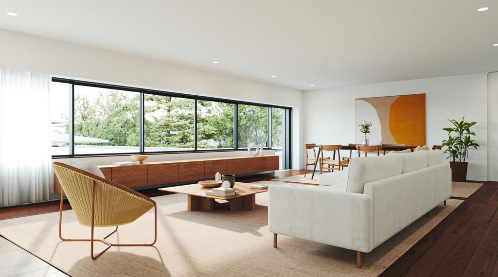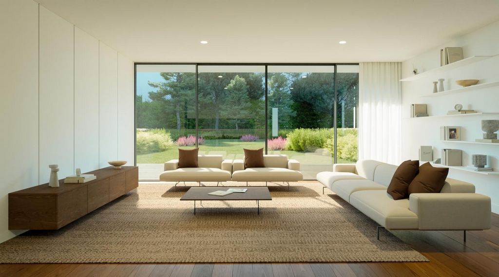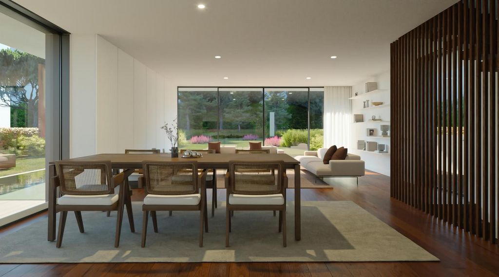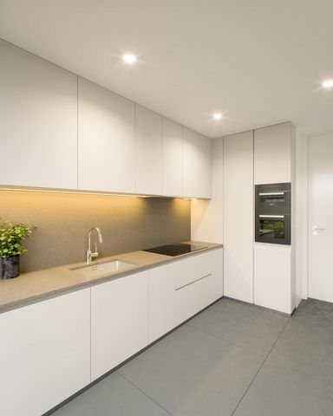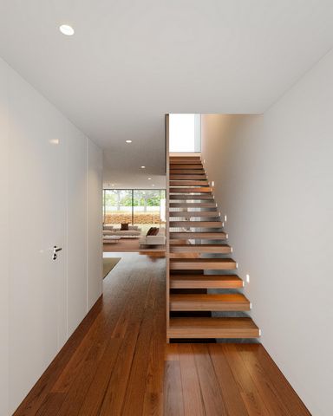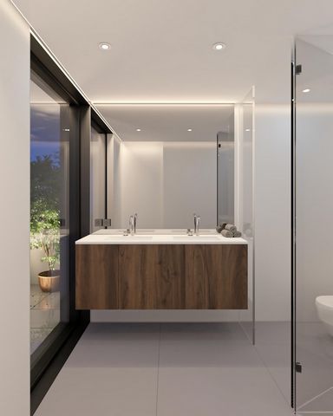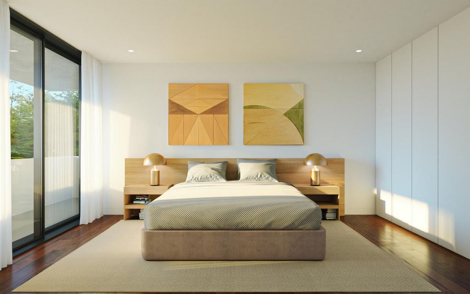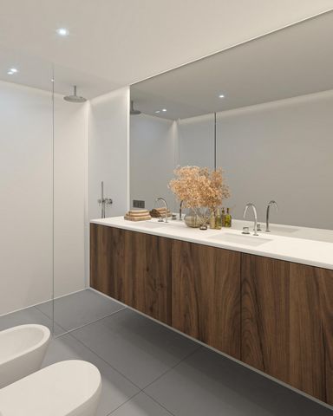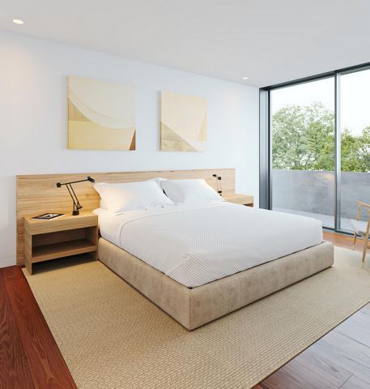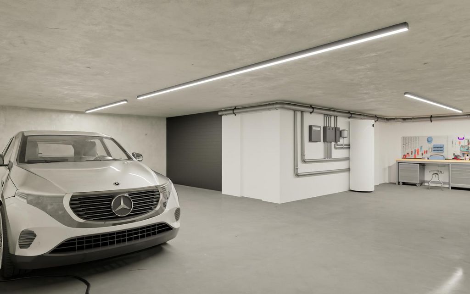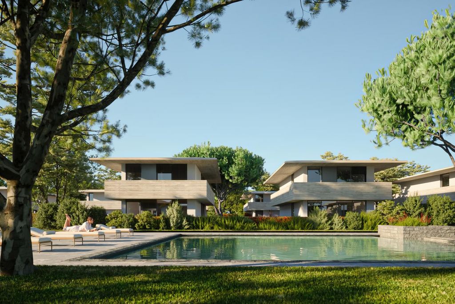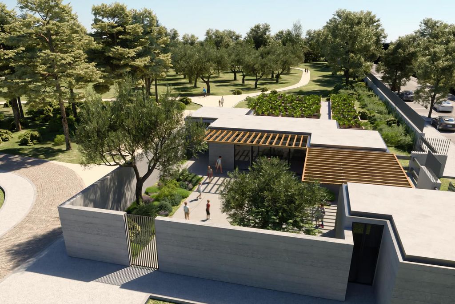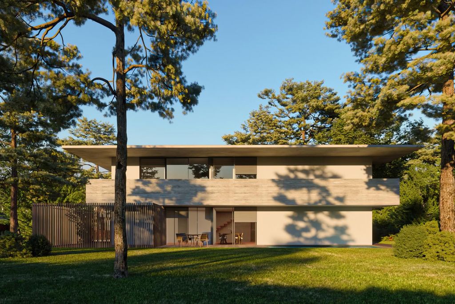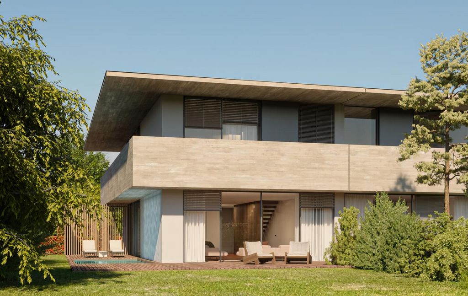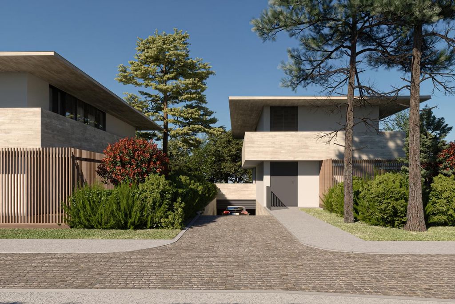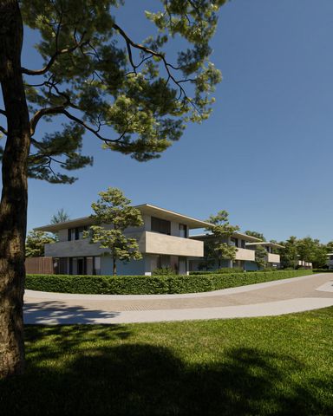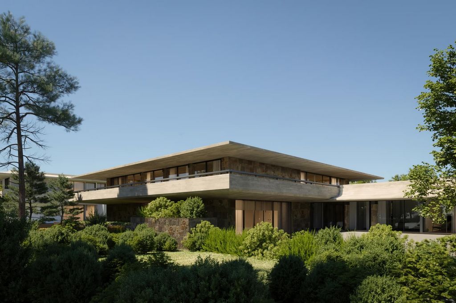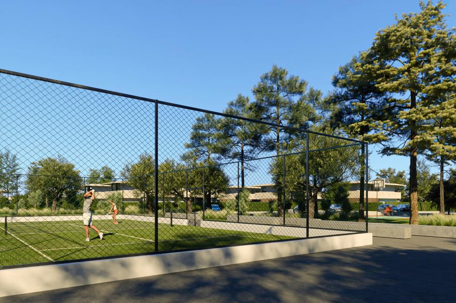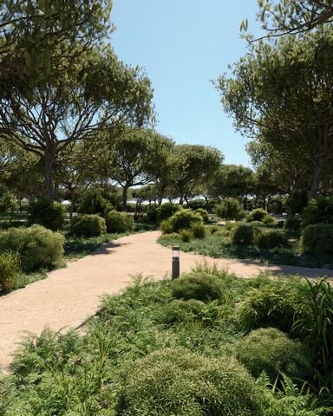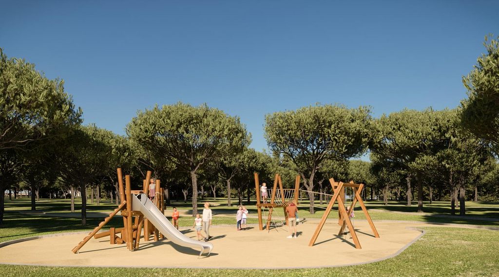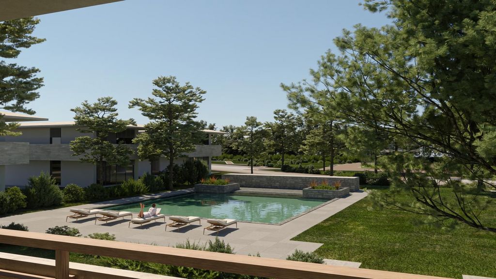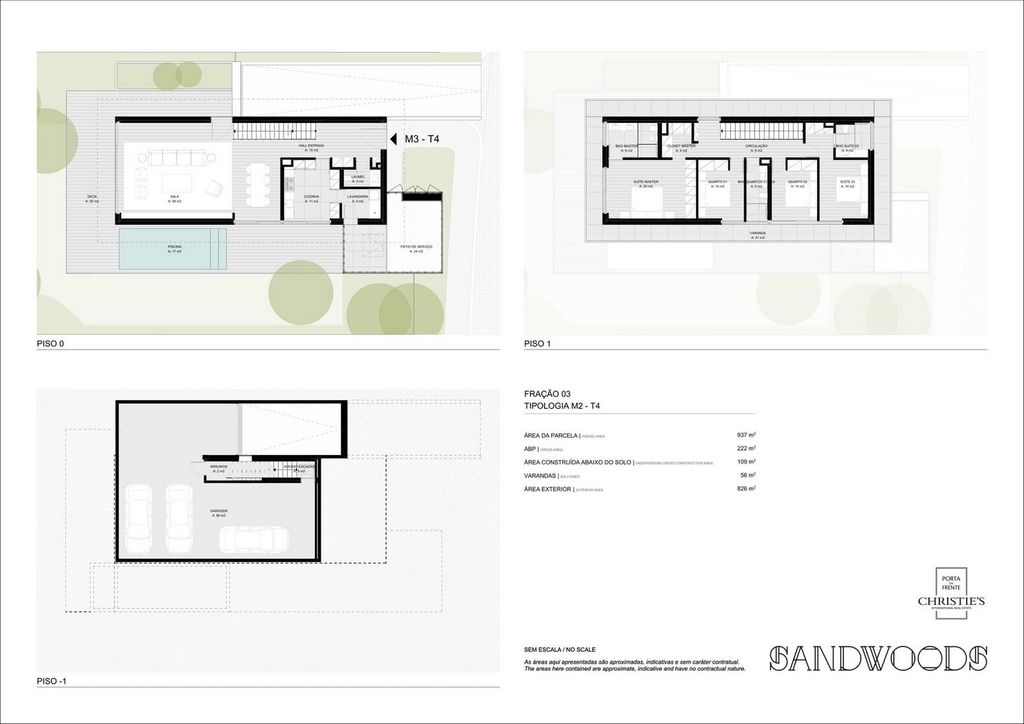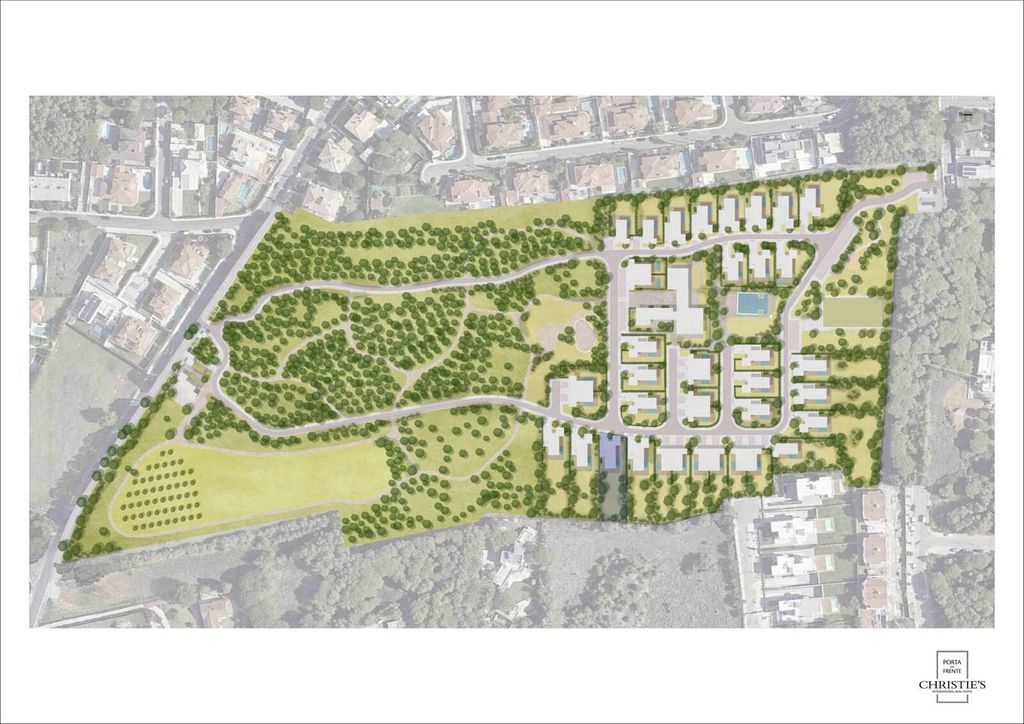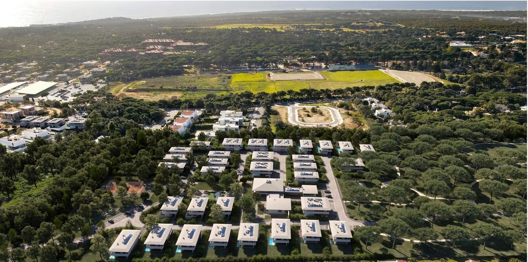3.300.000 EUR
DIE BILDER WERDEN GELADEN…
Häuser & Einzelhäuser (Zum Verkauf)
Aktenzeichen:
HWHB-T13407
/ pdf-pf30703
Resale of detached 4 Bedroom Villa in the Sandwoods project, with garden, deck and private swimming pool. The conclusion of this project is predicted to July 2024. Inserted in a plot of land with 937 sqm, a 222 sqm private gross area and 109 sqm below the ground, this property has a unique situation in the condominium, privileging privacy and offering a South/ West sun exposure. It is composed by: Ground Floor: - Entry hall - Living room (56 sqm) with a large dimensioned glazed span facing West that accesses the garden - Social bathroom (3 sqm) - Fully equipped kitchen (11 sqm) - Laundry area (5 sqm) - Service patio (24 sqm); First Floor: - Suite with wardrobe (14 sqm) - Suite´s bathroom (4 sqm) - 2 bedrooms with wardrobe (10 sqm) - Full private bathroom (5 sqm) - Master suite (20 sqm) with a walk-in closet (4 sqm) and supported by a 6 sqm bathroom All the bedrooms have access to a balcony that surrounds this floor. Floor -1: - Garage for 3 cars - Storage area - Technical area; Outside, the villa has a deck area, an ample lawn garden with landscape design and a swimming pool (17 sqm). Superior and innovative materials, equipment and finishes: - sucupira wood flooring; - KNX Home Automation System for lighting, blinds and climate control; - equipment of the KNX system brand; - LED technology lighting; - Mitsubishis ECODAN heat pump (air-water) air conditioning system for ambient heating and cooling; - Hot and cold hydraulic radiant floor heating; - pre-installation of air conditioning; - Sanitary hot water production system (DHW) through a solar thermal forced circulation system, with storage tank and individual support system, supplied by a heat pump; - Mechanical ventilation system (new air) with heat recovery. Improved comfort and air quality performance; - installation of solar photovoltaic system in the villas; - Pre-installation of a swimming pool´s heating system by heat pump; - Pre-installation of swimming pool cover screen; The Sandwoods project is located next to Quinta da Marinha and the Guincho beach, only a few minutes away from the centre of the village of Cascais. It is composed by a private condominium with a superb 88,000 sqm area that will feature the deployment of 39 villas and 6 apartments. The villas will have 3 bedroom and 4 bedroom typologies, with garden, deck and private swimming pool. The apartments will be part of a charming rehabilitation of an existing property, available in 1 bedroom to 4 bedroom typologies. These units will rejoice from a communal swimming pool and gardens. Located in a privileged and exclusive area, where nature is the denominator of the surroundings, with the sea and mountains only a few minutes away, the Sandwoods project will be the expansion of this surrounding. Located next to the natural park of Sintra-Cascais, it has in its interior a consolidated forest, which will be treated and maintained, with the perfect integration of the area to be built.
Mehr anzeigen
Weniger anzeigen
Resale of detached 4 Bedroom Villa in the Sandwoods project, with garden, deck and private swimming pool. The conclusion of this project is predicted to July 2024. Inserted in a plot of land with 937 sqm, a 222 sqm private gross area and 109 sqm below the ground, this property has a unique situation in the condominium, privileging privacy and offering a South/ West sun exposure. It is composed by: Ground Floor: - Entry hall - Living room (56 sqm) with a large dimensioned glazed span facing West that accesses the garden - Social bathroom (3 sqm) - Fully equipped kitchen (11 sqm) - Laundry area (5 sqm) - Service patio (24 sqm); First Floor: - Suite with wardrobe (14 sqm) - Suite´s bathroom (4 sqm) - 2 bedrooms with wardrobe (10 sqm) - Full private bathroom (5 sqm) - Master suite (20 sqm) with a walk-in closet (4 sqm) and supported by a 6 sqm bathroom All the bedrooms have access to a balcony that surrounds this floor. Floor -1: - Garage for 3 cars - Storage area - Technical area; Outside, the villa has a deck area, an ample lawn garden with landscape design and a swimming pool (17 sqm). Superior and innovative materials, equipment and finishes: - sucupira wood flooring; - KNX Home Automation System for lighting, blinds and climate control; - equipment of the KNX system brand; - LED technology lighting; - Mitsubishis ECODAN heat pump (air-water) air conditioning system for ambient heating and cooling; - Hot and cold hydraulic radiant floor heating; - pre-installation of air conditioning; - Sanitary hot water production system (DHW) through a solar thermal forced circulation system, with storage tank and individual support system, supplied by a heat pump; - Mechanical ventilation system (new air) with heat recovery. Improved comfort and air quality performance; - installation of solar photovoltaic system in the villas; - Pre-installation of a swimming pool´s heating system by heat pump; - Pre-installation of swimming pool cover screen; The Sandwoods project is located next to Quinta da Marinha and the Guincho beach, only a few minutes away from the centre of the village of Cascais. It is composed by a private condominium with a superb 88,000 sqm area that will feature the deployment of 39 villas and 6 apartments. The villas will have 3 bedroom and 4 bedroom typologies, with garden, deck and private swimming pool. The apartments will be part of a charming rehabilitation of an existing property, available in 1 bedroom to 4 bedroom typologies. These units will rejoice from a communal swimming pool and gardens. Located in a privileged and exclusive area, where nature is the denominator of the surroundings, with the sea and mountains only a few minutes away, the Sandwoods project will be the expansion of this surrounding. Located next to the natural park of Sintra-Cascais, it has in its interior a consolidated forest, which will be treated and maintained, with the perfect integration of the area to be built.
Aktenzeichen:
HWHB-T13407
Land:
PT
Region:
Lisboa
Stadt:
Cascais
Kategorie:
Wohnsitze
Anzeigentyp:
Zum Verkauf
Immobilientyp:
Häuser & Einzelhäuser
Größe der Immobilie :
222 m²
Größe des Grundstücks:
937 m²
Schlafzimmer:
4
Badezimmer:
4
ÄHNLICHE IMMOBILIENANZEIGEN
3.470.000 EUR
3 Ba
181 m²
3.300.000 EUR
3 Ba
225 m²
3.080.000 EUR
4 Ba
222 m²
3.500.000 EUR
4 Ba
218 m²
