DIE BILDER WERDEN GELADEN…
Häuser & Einzelhäuser (Zum Verkauf)
Aktenzeichen:
GVJU-T667
/ savprt11588
Aktenzeichen:
GVJU-T667
Land:
PT
Region:
Braga
Stadt:
Vieira do Minho
Postleitzahl:
4850-123
Kategorie:
Wohnsitze
Anzeigentyp:
Zum Verkauf
Immobilientyp:
Häuser & Einzelhäuser
Größe der Immobilie :
265 m²
Größe des Grundstücks:
4.500 m²
Schlafzimmer:
7
Badezimmer:
8
Schwimmbad:
Ja
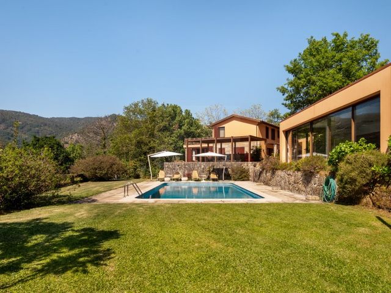
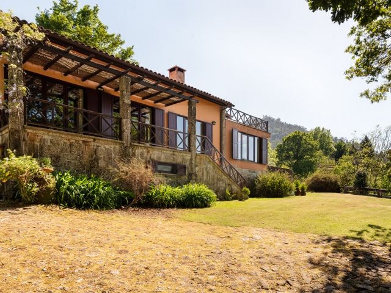
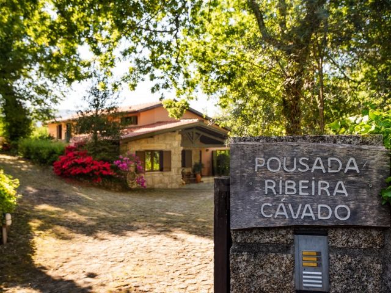
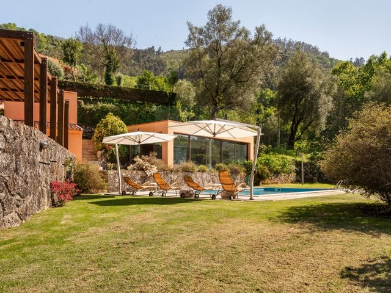
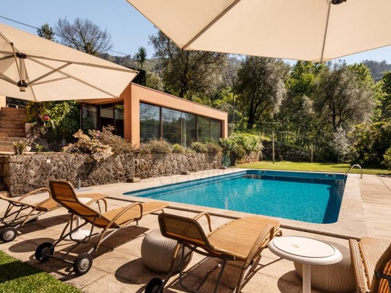
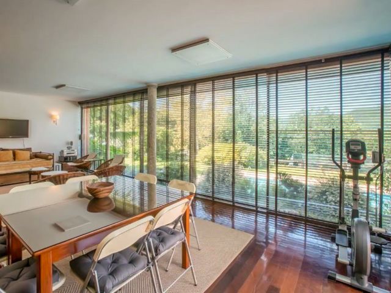
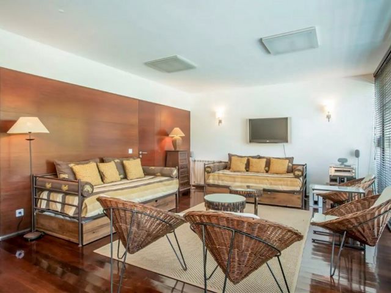
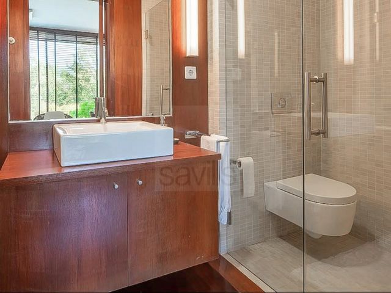
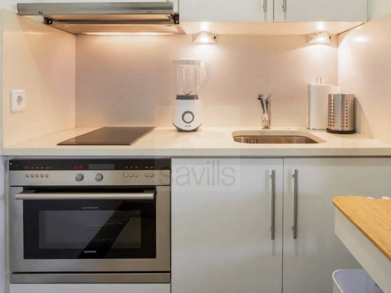
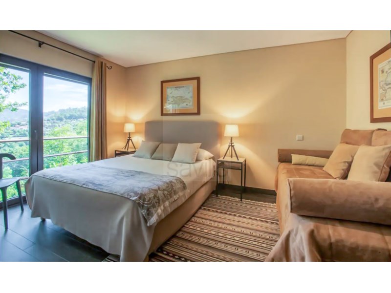
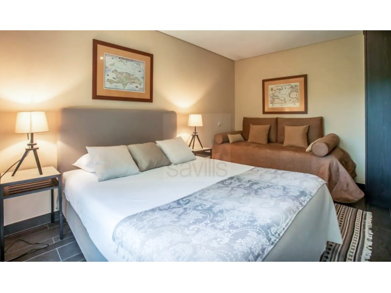
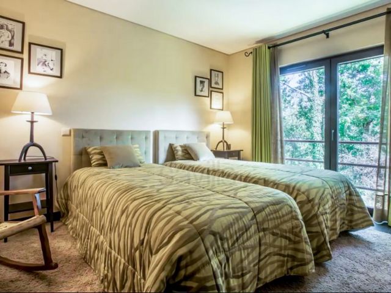
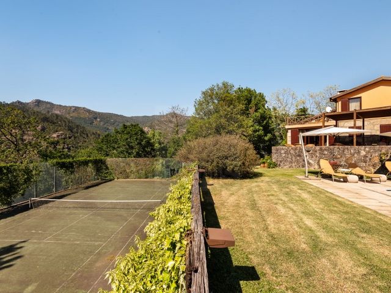
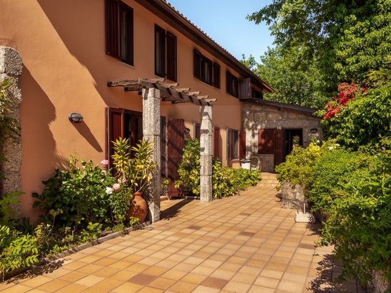
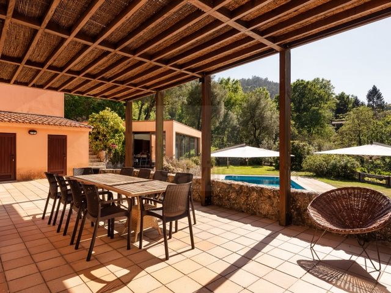
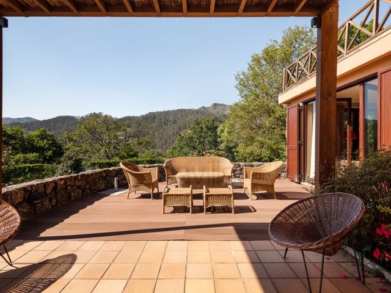
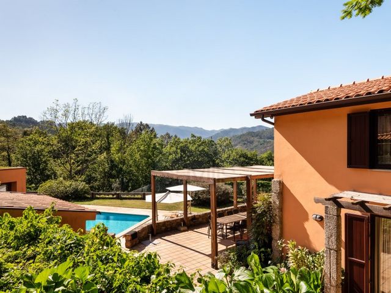
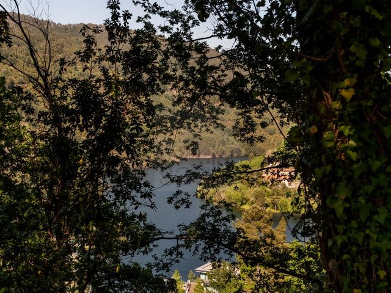
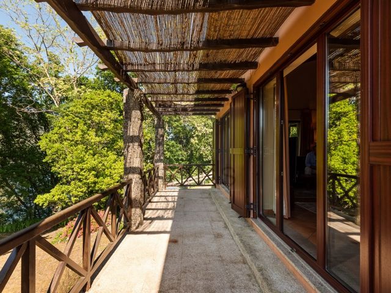
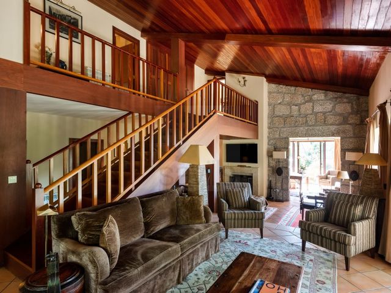
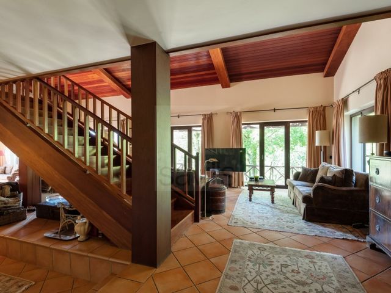
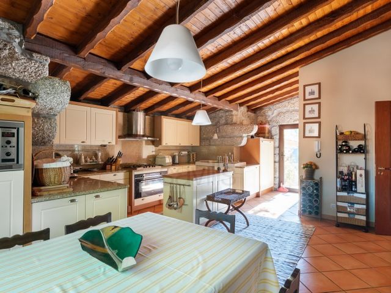
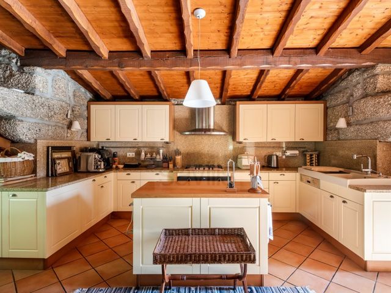
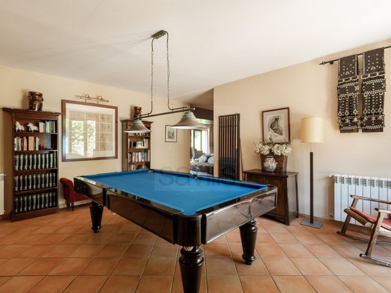
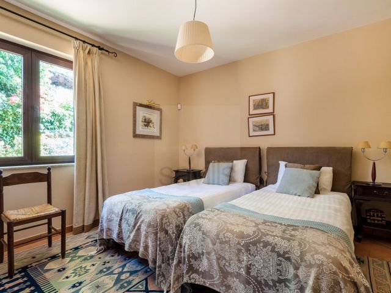
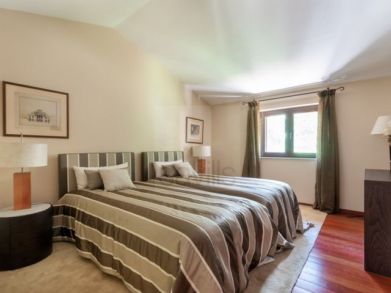
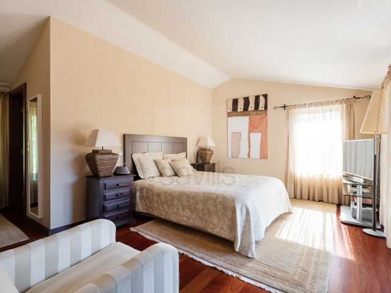
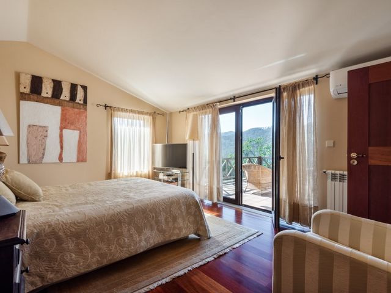
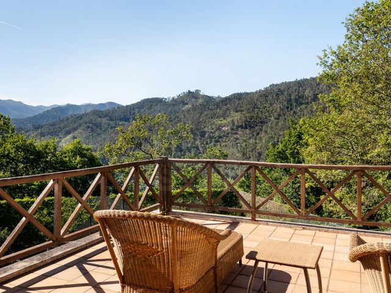
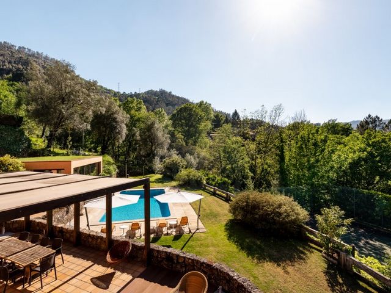
Guest House and Garage - 100 m² over 2 floors
Games Room - 70 m² on 1 floor
There are also three small outbuildings supporting the pool and technical areas, a small structure for water storage, and a covered area for firewood.The main house is a 4-bedroom property. The ground floor consists of a storage room, kitchen, laundry room, living room, dining room, games room, office, hallway, and a bedroom. The upper floor includes a hallway and three suites. The house features double glazing and central heating powered by a diesel boiler.The guest house has two suites on the upper floor, with a garage below.The games room functions as a self-contained apartment, currently offering 2 to 4 beds, a full bathroom, a closed kitchen, storage, and air conditioning. It is a single-storey house with a green roof.Additionally, there are three small annexes supporting the pool and technical areas, one housing the boiler, another for storage, and the third for a bathroom with a shower.The occasional snowfall in winter adds a special charm to this entire area.
Energy Rating: E
#ref:SAVPRT11588 Mehr anzeigen Weniger anzeigen Magnífica propriedade localizada sobre a Barragem da Caniçada, no Gerês, na localidade de Faldrem, distribuindo-se nas freguesias de Cova e Ventosa, no concelho de Vieira do Minho, distrito de Braga.Em frente à propriedade ergue-se a majestosa serrania do Parque Nacional da Peneda-Gerês.A casa está inserida numa área de terreno com cerca 4.500 m2 e fica envolta em arvoredo. Tem piscina, court de ténis e algumas construções harmoniosamente envolvidas na paisagem, das quais se destacam:Casa principal - 375 m2 em 2 pisosCasa de Hospedes e garagem - 100 m2 em 2 pisosSalão de jogos - 70 m2 - 1 pisoHá ainda 3 pequenos anexos de apoio à piscina e áreas técnicas da casa, uma pequena construção para o depósito de água e um alpendre para lenha.A casa principal é de tipologia T4, sendo, no piso inferior, constituída por arrecadação, cozinha, lavandaria, sala de estar, sala de jantar, sala de jogos, escritório, hall, quarto. No piso superior há um hall e 3 suites. Possui vidros duplos e aquecimento central ligado a caldeira a gasóleo.A casa de hóspedes tem duas suites no piso superior; em baixo fica a garagem.O salão de jogos funciona como apartamento autónomo, tendo atualmente 2 a 4 camas, uma casa de banho completa, cozinha fechada, arrumos e ar condicionado. É uma casa térrea com cobertura ajardinada.Existem ainda 3 pequenos anexos de apoio à piscina e a áreas técnicas da casa, destinando-se um à caldeira, outro a arrumos e outro a um sanitário com chuveiro.A visita da neve no inverno traz um charme especial a toda esta zona.
Categoria Energética: E
#ref:SAVPRT11588 Magnifique propriété située au dessus du barrage de Caniçada, à Gerês, dans la commune de Faldrem, couvrant les paroisses de Cova et Ventosa, dans la commune de Vieira do Minho, district de Braga.Devant la propriété s'élève la majestueuse montagne avec vue sur le magnifique parc national de Peneda Gerês.La maison est située sur un terrain d'environ 4 500 m2, entouré d'arbres, d'une piscine, d'un court de tennis et de quelques bâtiments harmonieusement intégrés dans le paysage, parmi lesquels se distinguent les suivants :Maison principale - 375m2 sur 2 étagesMaison d'amis et garage - 100m2 sur 2 étagesSalle de jeux - 70m2 - 1 étageIl y a aussi 3 petites annexes pour soutenir la piscine et les zones techniques de la maison, un petit bâtiment pour le réservoir d'eau et un hangar pour le bois de chauffage.La maison principale est de type T4 et le niveau inférieur se compose d'un débarras, cuisine, buanderie, salon, salle à manger, salle de jeux, bureau, hall, chambre. Au niveau supérieur il y a un hall et 3 suites. Elle dispose de double vitrage et d'un chauffage central relié à une chaudière diesel.La maison d'hôtes dispose de deux suites au niveau supérieur et du garage au niveau inférieur.La salle de jeux, fonctionne comme un appartement indépendant, dispose actuellement de 2 à 4 couchages, d'une salle de bain complète, d'une cuisine fermée, de rangements et de la climatisation. Celui-ci se développe sur un seul étage et pour réduire l'impact visuel la toiture est paysagée.Il y a aussi 3 petites annexes pour soutenir la piscine et les zones techniques de la maison, une pour la chaudière, une autre pour le stockage et l'autre pour une salle de bain avec douche.
Performance Énergétique: E
#ref:SAVPRT11588 Magnificent Property Overlooking the Caniçada Dam in GerêsThis stunning property is located above the Caniçada Dam in Gerês, within the village of Faldrem, spanning the parishes of Cova and Ventosa, in the municipality of Vieira do Minho, Braga district.Directly in front of the property rises the majestic mountain range of the Peneda-Gerês National Park.The house is set on a plot of approximately 4,500 m², surrounded by trees. It features a swimming pool, tennis court, and several buildings harmoniously integrated into the landscape, including:Main House - 375 m² over 2 floors
Guest House and Garage - 100 m² over 2 floors
Games Room - 70 m² on 1 floor
There are also three small outbuildings supporting the pool and technical areas, a small structure for water storage, and a covered area for firewood.The main house is a 4-bedroom property. The ground floor consists of a storage room, kitchen, laundry room, living room, dining room, games room, office, hallway, and a bedroom. The upper floor includes a hallway and three suites. The house features double glazing and central heating powered by a diesel boiler.The guest house has two suites on the upper floor, with a garage below.The games room functions as a self-contained apartment, currently offering 2 to 4 beds, a full bathroom, a closed kitchen, storage, and air conditioning. It is a single-storey house with a green roof.Additionally, there are three small annexes supporting the pool and technical areas, one housing the boiler, another for storage, and the third for a bathroom with a shower.The occasional snowfall in winter adds a special charm to this entire area.
Energy Rating: E
#ref:SAVPRT11588 Magnificent Property Overlooking the Caniçada Dam in GerêsThis stunning property is located above the Caniçada Dam in Gerês, within the village of Faldrem, spanning the parishes of Cova and Ventosa, in the municipality of Vieira do Minho, Braga district.Directly in front of the property rises the majestic mountain range of the Peneda-Gerês National Park.The house is set on a plot of approximately 4,500 m², surrounded by trees. It features a swimming pool, tennis court, and several buildings harmoniously integrated into the landscape, including:Main House - 375 m² over 2 floors
Guest House and Garage - 100 m² over 2 floors
Games Room - 70 m² on 1 floor
There are also three small outbuildings supporting the pool and technical areas, a small structure for water storage, and a covered area for firewood.The main house is a 4-bedroom property. The ground floor consists of a storage room, kitchen, laundry room, living room, dining room, games room, office, hallway, and a bedroom. The upper floor includes a hallway and three suites. The house features double glazing and central heating powered by a diesel boiler.The guest house has two suites on the upper floor, with a garage below.The games room functions as a self-contained apartment, currently offering 2 to 4 beds, a full bathroom, a closed kitchen, storage, and air conditioning. It is a single-storey house with a green roof.Additionally, there are three small annexes supporting the pool and technical areas, one housing the boiler, another for storage, and the third for a bathroom with a shower.The occasional snowfall in winter adds a special charm to this entire area.
Energy Rating: E
#ref:SAVPRT11588 Magnificent Property Overlooking the Caniçada Dam in GerêsThis stunning property is located above the Caniçada Dam in Gerês, within the village of Faldrem, spanning the parishes of Cova and Ventosa, in the municipality of Vieira do Minho, Braga district.Directly in front of the property rises the majestic mountain range of the Peneda-Gerês National Park.The house is set on a plot of approximately 4,500 m², surrounded by trees. It features a swimming pool, tennis court, and several buildings harmoniously integrated into the landscape, including:Main House - 375 m² over 2 floors
Guest House and Garage - 100 m² over 2 floors
Games Room - 70 m² on 1 floor
There are also three small outbuildings supporting the pool and technical areas, a small structure for water storage, and a covered area for firewood.The main house is a 4-bedroom property. The ground floor consists of a storage room, kitchen, laundry room, living room, dining room, games room, office, hallway, and a bedroom. The upper floor includes a hallway and three suites. The house features double glazing and central heating powered by a diesel boiler.The guest house has two suites on the upper floor, with a garage below.The games room functions as a self-contained apartment, currently offering 2 to 4 beds, a full bathroom, a closed kitchen, storage, and air conditioning. It is a single-storey house with a green roof.Additionally, there are three small annexes supporting the pool and technical areas, one housing the boiler, another for storage, and the third for a bathroom with a shower.The occasional snowfall in winter adds a special charm to this entire area.
Energy Rating: E
#ref:SAVPRT11588 Magnificent Property Overlooking the Caniçada Dam in GerêsThis stunning property is located above the Caniçada Dam in Gerês, within the village of Faldrem, spanning the parishes of Cova and Ventosa, in the municipality of Vieira do Minho, Braga district.Directly in front of the property rises the majestic mountain range of the Peneda-Gerês National Park.The house is set on a plot of approximately 4,500 m², surrounded by trees. It features a swimming pool, tennis court, and several buildings harmoniously integrated into the landscape, including:Main House - 375 m² over 2 floors
Guest House and Garage - 100 m² over 2 floors
Games Room - 70 m² on 1 floor
There are also three small outbuildings supporting the pool and technical areas, a small structure for water storage, and a covered area for firewood.The main house is a 4-bedroom property. The ground floor consists of a storage room, kitchen, laundry room, living room, dining room, games room, office, hallway, and a bedroom. The upper floor includes a hallway and three suites. The house features double glazing and central heating powered by a diesel boiler.The guest house has two suites on the upper floor, with a garage below.The games room functions as a self-contained apartment, currently offering 2 to 4 beds, a full bathroom, a closed kitchen, storage, and air conditioning. It is a single-storey house with a green roof.Additionally, there are three small annexes supporting the pool and technical areas, one housing the boiler, another for storage, and the third for a bathroom with a shower.The occasional snowfall in winter adds a special charm to this entire area.
Energy Rating: E
#ref:SAVPRT11588 Magnificent Property Overlooking the Caniçada Dam in GerêsThis stunning property is located above the Caniçada Dam in Gerês, within the village of Faldrem, spanning the parishes of Cova and Ventosa, in the municipality of Vieira do Minho, Braga district.Directly in front of the property rises the majestic mountain range of the Peneda-Gerês National Park.The house is set on a plot of approximately 4,500 m², surrounded by trees. It features a swimming pool, tennis court, and several buildings harmoniously integrated into the landscape, including:Main House - 375 m² over 2 floors
Guest House and Garage - 100 m² over 2 floors
Games Room - 70 m² on 1 floor
There are also three small outbuildings supporting the pool and technical areas, a small structure for water storage, and a covered area for firewood.The main house is a 4-bedroom property. The ground floor consists of a storage room, kitchen, laundry room, living room, dining room, games room, office, hallway, and a bedroom. The upper floor includes a hallway and three suites. The house features double glazing and central heating powered by a diesel boiler.The guest house has two suites on the upper floor, with a garage below.The games room functions as a self-contained apartment, currently offering 2 to 4 beds, a full bathroom, a closed kitchen, storage, and air conditioning. It is a single-storey house with a green roof.Additionally, there are three small annexes supporting the pool and technical areas, one housing the boiler, another for storage, and the third for a bathroom with a shower.The occasional snowfall in winter adds a special charm to this entire area.
Energy Rating: E
#ref:SAVPRT11588