550.000 EUR
579.000 EUR
550.000 EUR
495.000 EUR
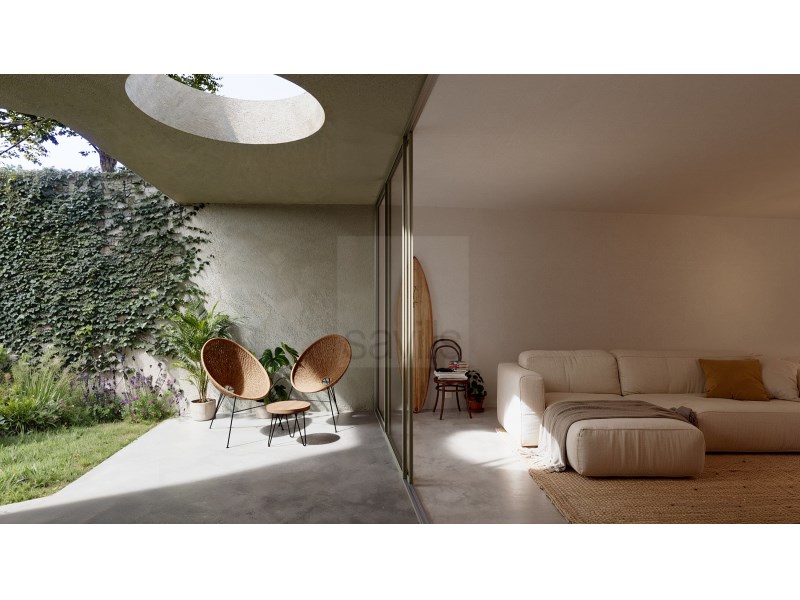
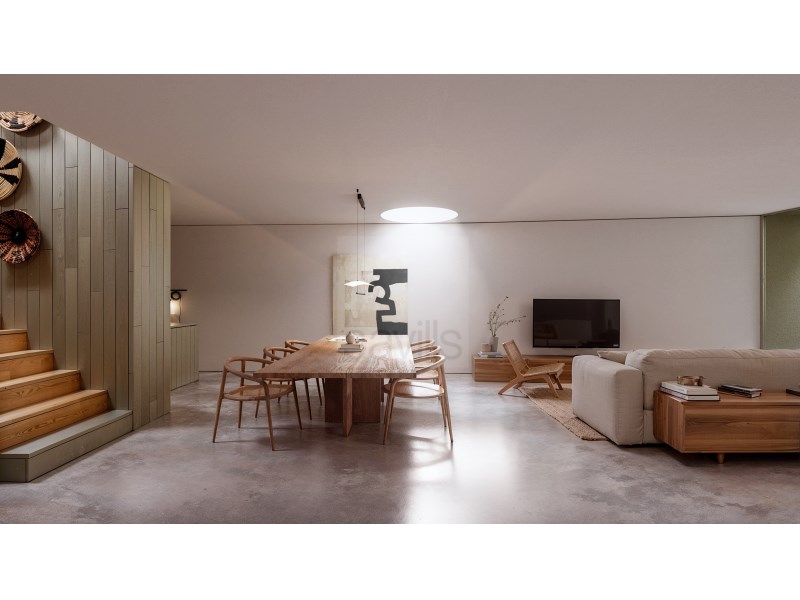
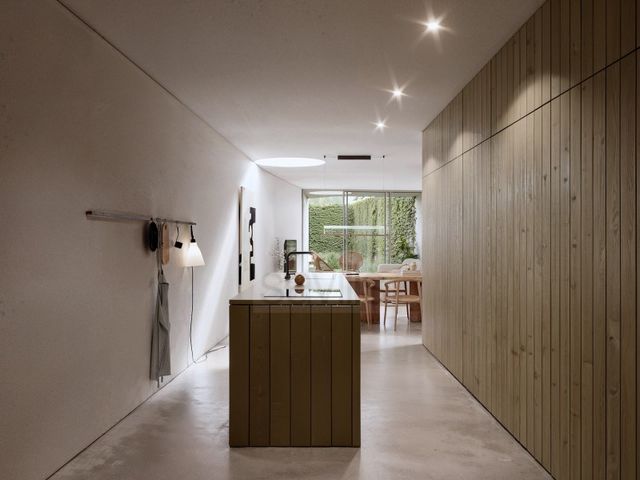


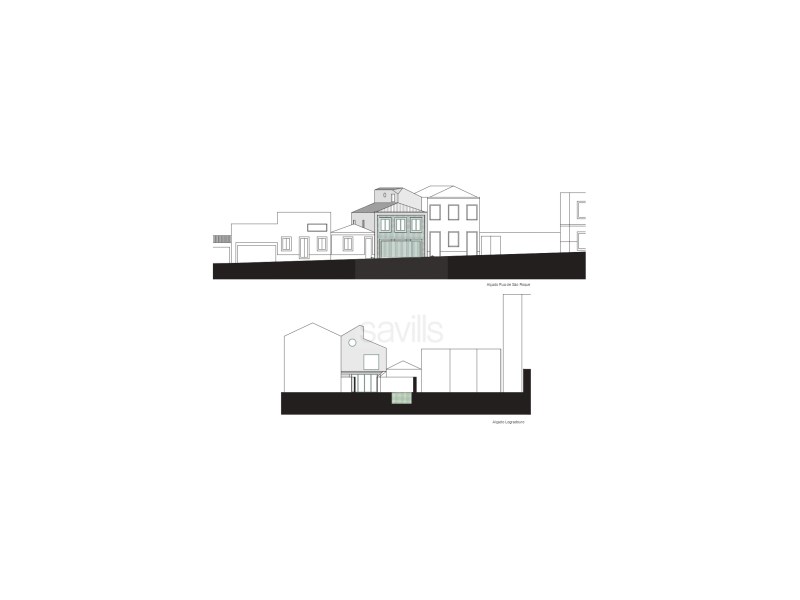
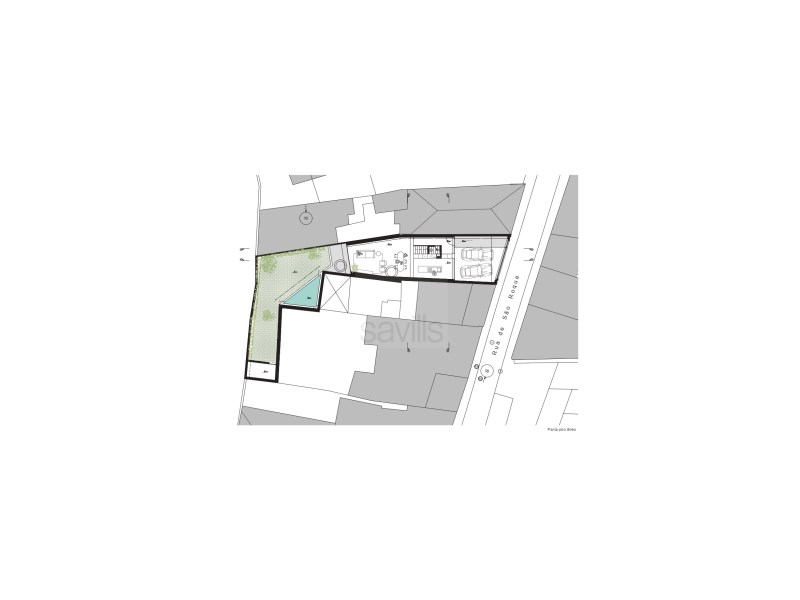
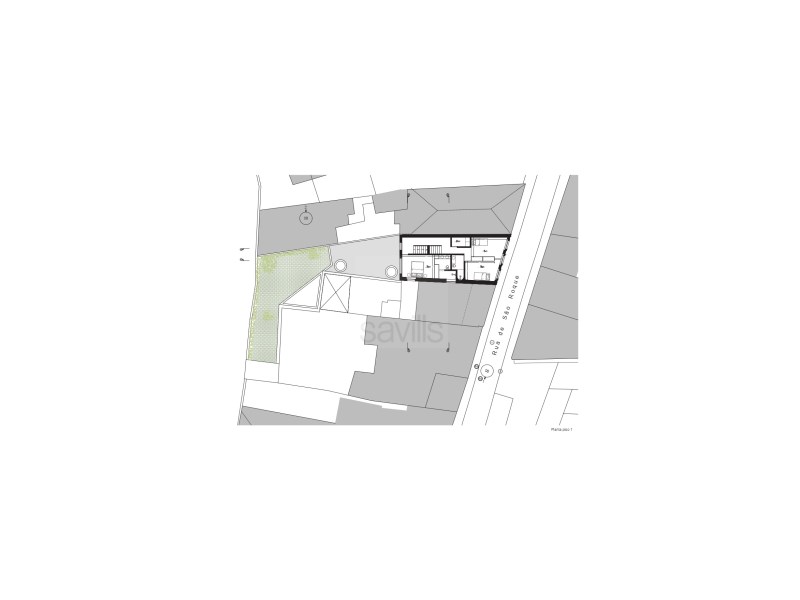
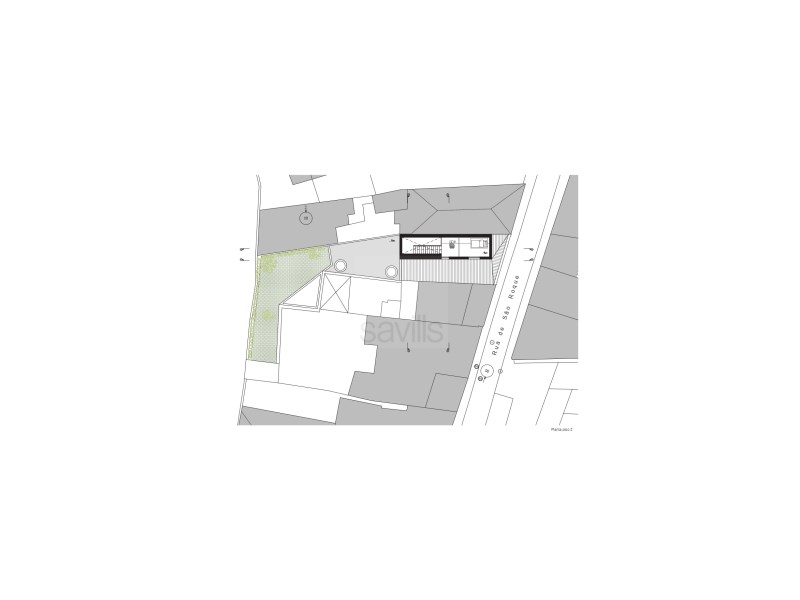
- 8 minutes from Matosinhos beach
- Pedro Hispano Hospital 12 minutes away
- Matosinhos Municipal Market 3 minutes away
- Airport 13 minutes away
- Metro station 2 minutes away
- Commerce and services just a few minutes' walk away
Energy Rating: Exempt
#ref:SAVPRT15404 Mehr anzeigen Weniger anzeigen House to renovate, with an approved project, just 350 metres from Matosinhos Market.The approved project foresees the construction of a three-storey, four-bedroom villa with a total construction area of 260.3 sqm, an 87sqm garden, swimming pool, garage and storage room.Carefully designed to enhance functionality and quality of life, this contemporary project combines efficient use of space, to make everyday life easier, with the integration of outdoor areas with a garden and swimming pool to promote moments of leisure and family life.The social area, on the ground floor, comprises a large living room with 40 sqm, a kitchen, a guest bathroom, a 37 sqm garage, an 87 sqm garden, a swimming pool and a storage room.On the 1st floor there is a private area with a suite, 2 bedrooms with a bathroom and a laundry room.On the 2nd floor there is a 15.75 sqm bedroom/office.With good solar orientation - North/South, this villa is located in the Historic Centre of Matosinhos, between Casa do Ribeirinho and the Matosinhos Market, benefiting from a wide range of restaurants, traditional shops, services, pharmacies, schools, supermarkets, gyms, clinics and hospitals.Good accessibility, close to the public transport network and the Matosinhos Market Metro station.Surroundings:
- 8 minutes from Matosinhos beach
- Pedro Hispano Hospital 12 minutes away
- Matosinhos Municipal Market 3 minutes away
- Airport 13 minutes away
- Metro station 2 minutes away
- Commerce and services just a few minutes' walk away
Energy Rating: Exempt
#ref:SAVPRT15404 House to renovate, with an approved project, just 350 metres from Matosinhos Market.The approved project foresees the construction of a three-storey, four-bedroom villa with a total construction area of 260.3 sqm, an 87sqm garden, swimming pool, garage and storage room.Carefully designed to enhance functionality and quality of life, this contemporary project combines efficient use of space, to make everyday life easier, with the integration of outdoor areas with a garden and swimming pool to promote moments of leisure and family life.The social area, on the ground floor, comprises a large living room with 40 sqm, a kitchen, a guest bathroom, a 37 sqm garage, an 87 sqm garden, a swimming pool and a storage room.On the 1st floor there is a private area with a suite, 2 bedrooms with a bathroom and a laundry room.On the 2nd floor there is a 15.75 sqm bedroom/office.With good solar orientation - North/South, this villa is located in the Historic Centre of Matosinhos, between Casa do Ribeirinho and the Matosinhos Market, benefiting from a wide range of restaurants, traditional shops, services, pharmacies, schools, supermarkets, gyms, clinics and hospitals.Good accessibility, close to the public transport network and the Matosinhos Market Metro station.Surroundings:
- 8 minutes from Matosinhos beach
- Pedro Hispano Hospital 12 minutes away
- Matosinhos Municipal Market 3 minutes away
- Airport 13 minutes away
- Metro station 2 minutes away
- Commerce and services just a few minutes' walk away
Energy Rating: Exempt
#ref:SAVPRT15404 House to renovate, with an approved project, just 350 metres from Matosinhos Market.The approved project foresees the construction of a three-storey, four-bedroom villa with a total construction area of 260.3 sqm, an 87sqm garden, swimming pool, garage and storage room.Carefully designed to enhance functionality and quality of life, this contemporary project combines efficient use of space, to make everyday life easier, with the integration of outdoor areas with a garden and swimming pool to promote moments of leisure and family life.The social area, on the ground floor, comprises a large living room with 40 sqm, a kitchen, a guest bathroom, a 37 sqm garage, an 87 sqm garden, a swimming pool and a storage room.On the 1st floor there is a private area with a suite, 2 bedrooms with a bathroom and a laundry room.On the 2nd floor there is a 15.75 sqm bedroom/office.With good solar orientation - North/South, this villa is located in the Historic Centre of Matosinhos, between Casa do Ribeirinho and the Matosinhos Market, benefiting from a wide range of restaurants, traditional shops, services, pharmacies, schools, supermarkets, gyms, clinics and hospitals.Good accessibility, close to the public transport network and the Matosinhos Market Metro station.Surroundings:
- 8 minutes from Matosinhos beach
- Pedro Hispano Hospital 12 minutes away
- Matosinhos Municipal Market 3 minutes away
- Airport 13 minutes away
- Metro station 2 minutes away
- Commerce and services just a few minutes' walk away
Energy Rating: Exempt
#ref:SAVPRT15404 House to renovate, with an approved project, just 350 metres from Matosinhos Market.The approved project foresees the construction of a three-storey, four-bedroom villa with a total construction area of 260.3 sqm, an 87sqm garden, swimming pool, garage and storage room.Carefully designed to enhance functionality and quality of life, this contemporary project combines efficient use of space, to make everyday life easier, with the integration of outdoor areas with a garden and swimming pool to promote moments of leisure and family life.The social area, on the ground floor, comprises a large living room with 40 sqm, a kitchen, a guest bathroom, a 37 sqm garage, an 87 sqm garden, a swimming pool and a storage room.On the 1st floor there is a private area with a suite, 2 bedrooms with a bathroom and a laundry room.On the 2nd floor there is a 15.75 sqm bedroom/office.With good solar orientation - North/South, this villa is located in the Historic Centre of Matosinhos, between Casa do Ribeirinho and the Matosinhos Market, benefiting from a wide range of restaurants, traditional shops, services, pharmacies, schools, supermarkets, gyms, clinics and hospitals.Good accessibility, close to the public transport network and the Matosinhos Market Metro station.Surroundings:
- 8 minutes from Matosinhos beach
- Pedro Hispano Hospital 12 minutes away
- Matosinhos Municipal Market 3 minutes away
- Airport 13 minutes away
- Metro station 2 minutes away
- Commerce and services just a few minutes' walk away
Energy Rating: Exempt
#ref:SAVPRT15404 Moradia para reabilitar, com projeto aprovado, a apenas 350 metros do Mercado de Matosinhos.O projeto aprovado prevê a construção de uma moradia com 3 pisos, de tipologia T4, com uma Área Total de Construção de 260,3 m2, jardim com 87m2, piscina, garagem e arrumo.Cuidadosamente projetado para promover a funcionalidade e qualidade de vida, este projeto contemporâneo combina o aproveitamento eficiente dos espaços, de forma a facilitar o dia a dia, com a integração de áreas exteriores com jardim e piscina para promover momentos de lazer e interação familiar.A área social, no piso 0, é composta por uma sala ampla com 40 m2, cozinha, casa de banho social, garagem com 37m2, jardim com 87 m2, piscina e arrumo.No piso 1 tem a área privada com uma suite, 2 quartos com uma casa de banho de apoio e uma lavandaria.No piso 2 tem um quarto/escritório com 15,75 m2.Com uma boa orientação solar - Norte/Sul, esta moradia está localizada no Centro Histórico de Matosinhos, entre a Casa do Ribeirinho e o Mercado de Matosinhos, beneficiando de uma ampla oferta de restaurantes, lojas de comércio tradicional, serviços, farmácias, escolas, supermercados, ginásios, clínicas e hospitais.Boas acessibilidades, junto da rede de transportes públicos e próximo da estação de Metro do Mercado de Matosinhos.Envolvência:
A 8 min da praia de Matosinhos
Hospital Pedro Hispano a 12 minutos
Mercado Municipal de Matosinhos a 3 minutos
Aeroporto a 13 minutos
Estação de Metro a 2 minutos
Comércio e serviços a escassos minutos a pé
Categoria Energética: Isento
#ref:SAVPRT15404 House to renovate, with an approved project, just 350 metres from Matosinhos Market.The approved project foresees the construction of a three-storey, four-bedroom villa with a total construction area of 260.3 sqm, an 87sqm garden, swimming pool, garage and storage room.Carefully designed to enhance functionality and quality of life, this contemporary project combines efficient use of space, to make everyday life easier, with the integration of outdoor areas with a garden and swimming pool to promote moments of leisure and family life.The social area, on the ground floor, comprises a large living room with 40 sqm, a kitchen, a guest bathroom, a 37 sqm garage, an 87 sqm garden, a swimming pool and a storage room.On the 1st floor there is a private area with a suite, 2 bedrooms with a bathroom and a laundry room.On the 2nd floor there is a 15.75 sqm bedroom/office.With good solar orientation - North/South, this villa is located in the Historic Centre of Matosinhos, between Casa do Ribeirinho and the Matosinhos Market, benefiting from a wide range of restaurants, traditional shops, services, pharmacies, schools, supermarkets, gyms, clinics and hospitals.Good accessibility, close to the public transport network and the Matosinhos Market Metro station.Surroundings:
- 8 minutes from Matosinhos beach
- Pedro Hispano Hospital 12 minutes away
- Matosinhos Municipal Market 3 minutes away
- Airport 13 minutes away
- Metro station 2 minutes away
- Commerce and services just a few minutes' walk away
Energy Rating: Exempt
#ref:SAVPRT15404 House to renovate, with an approved project, just 350 metres from Matosinhos Market.The approved project foresees the construction of a three-storey, four-bedroom villa with a total construction area of 260.3 sqm, an 87sqm garden, swimming pool, garage and storage room.Carefully designed to enhance functionality and quality of life, this contemporary project combines efficient use of space, to make everyday life easier, with the integration of outdoor areas with a garden and swimming pool to promote moments of leisure and family life.The social area, on the ground floor, comprises a large living room with 40 sqm, a kitchen, a guest bathroom, a 37 sqm garage, an 87 sqm garden, a swimming pool and a storage room.On the 1st floor there is a private area with a suite, 2 bedrooms with a bathroom and a laundry room.On the 2nd floor there is a 15.75 sqm bedroom/office.With good solar orientation - North/South, this villa is located in the Historic Centre of Matosinhos, between Casa do Ribeirinho and the Matosinhos Market, benefiting from a wide range of restaurants, traditional shops, services, pharmacies, schools, supermarkets, gyms, clinics and hospitals.Good accessibility, close to the public transport network and the Matosinhos Market Metro station.Surroundings:
- 8 minutes from Matosinhos beach
- Pedro Hispano Hospital 12 minutes away
- Matosinhos Municipal Market 3 minutes away
- Airport 13 minutes away
- Metro station 2 minutes away
- Commerce and services just a few minutes' walk away
Energy Rating: Exempt
#ref:SAVPRT15404