DIE BILDER WERDEN GELADEN…
Häuser & Einzelhäuser (Zum Verkauf)
Aktenzeichen:
GTWW-T934
/ nr8442
Aktenzeichen:
GTWW-T934
Land:
PT
Region:
Lisboa
Stadt:
Sintra
Kategorie:
Wohnsitze
Anzeigentyp:
Zum Verkauf
Immobilientyp:
Häuser & Einzelhäuser
Immobilien-Subtyp:
Gutshaus
Größe der Immobilie :
1.175 m²
Größe des Grundstücks:
59.000 m²
Schlafzimmer:
52
Badezimmer:
10
Garagen:
1
PRIX PAR BIEN SINTRA
IMMOBILIENPREIS DES M² DER NACHBARSTÄDTE
| Stadt |
Durchschnittspreis m2 haus |
Durchschnittspreis m2 wohnung |
|---|---|---|
| Belas | 3.414 EUR | 2.872 EUR |
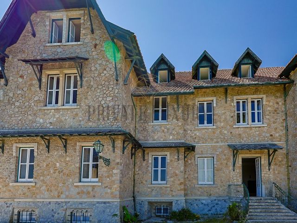
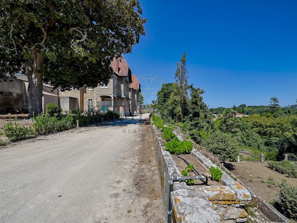
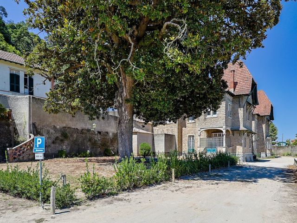
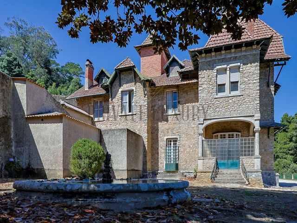
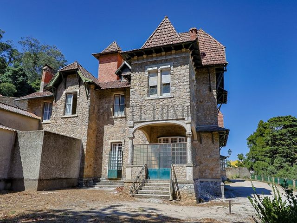
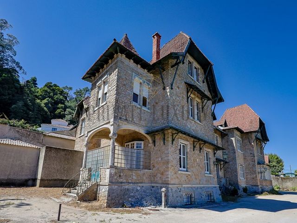
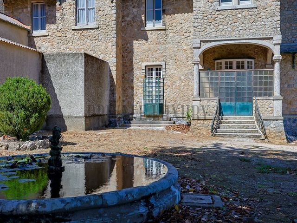
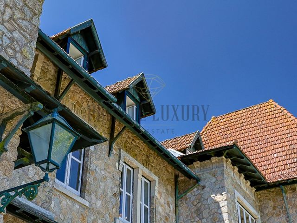
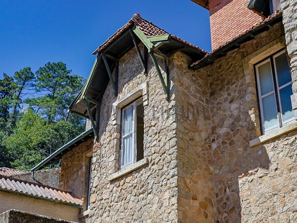
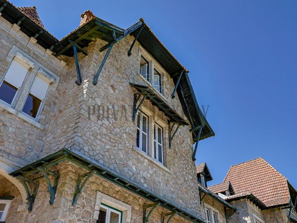
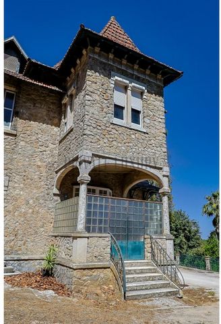
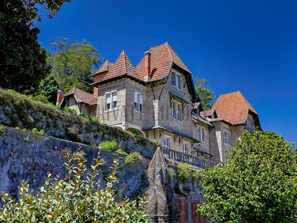
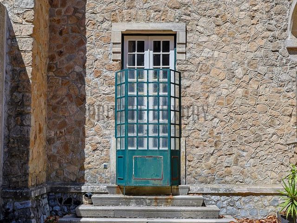
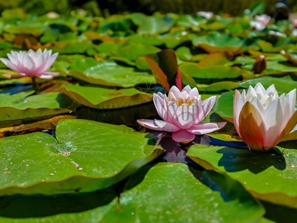
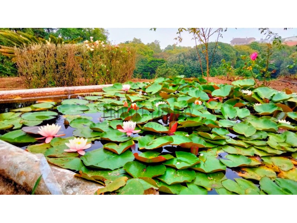
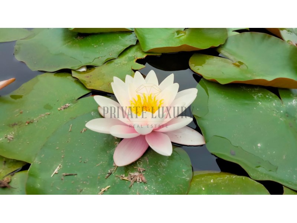
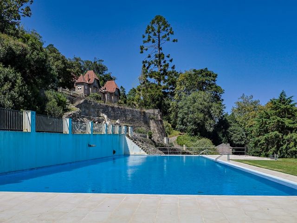
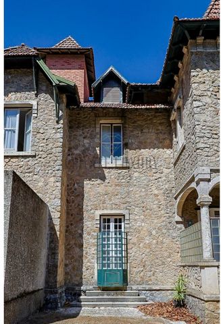
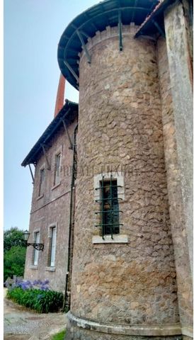
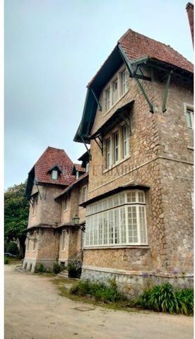
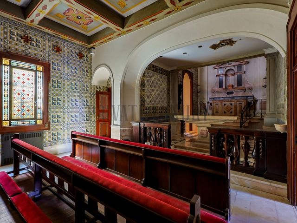
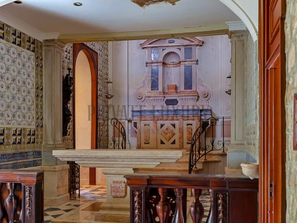
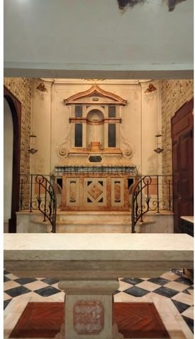
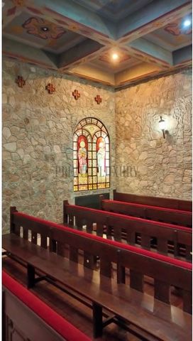
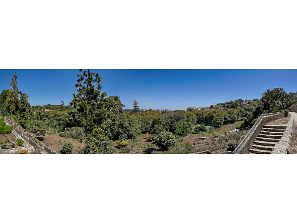
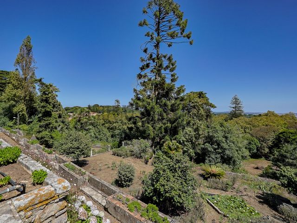
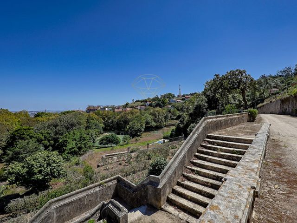
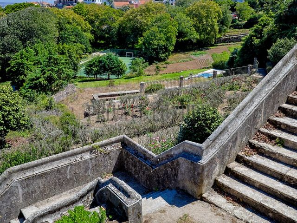
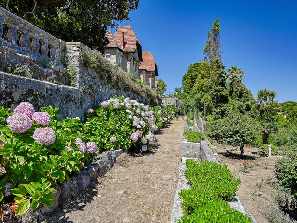
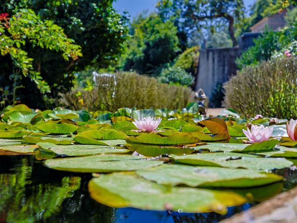
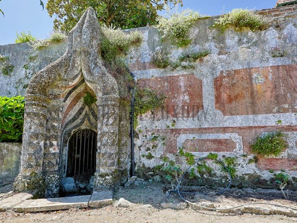
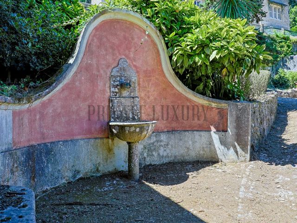
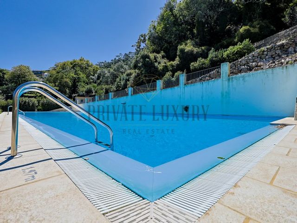
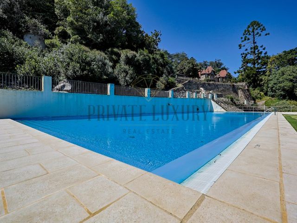
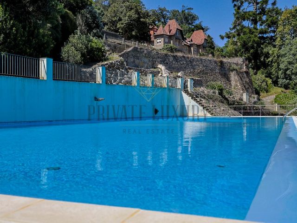
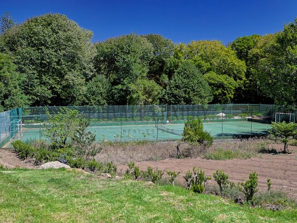
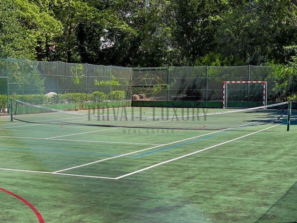
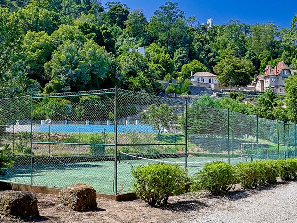
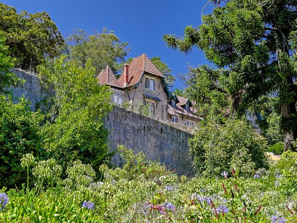
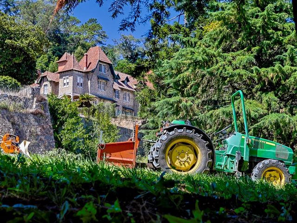
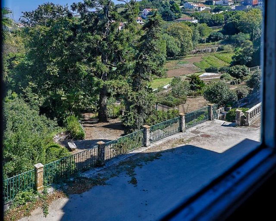
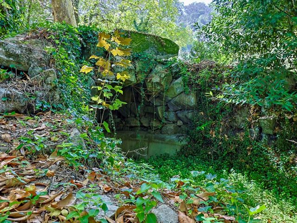
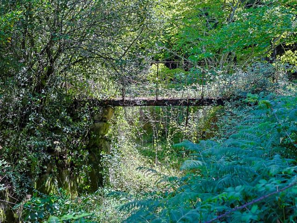
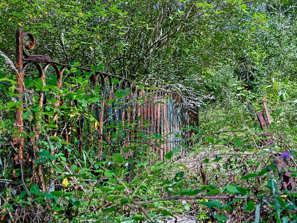
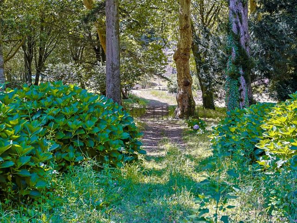
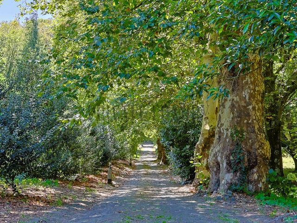
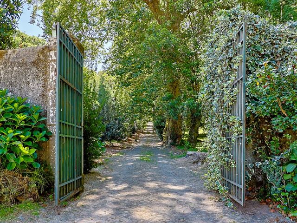
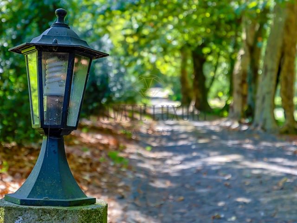
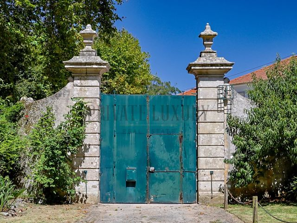
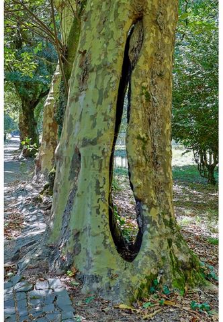
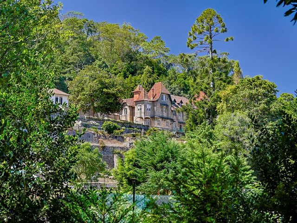
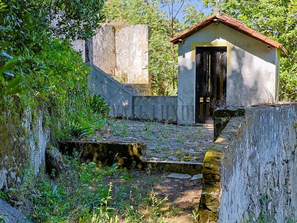
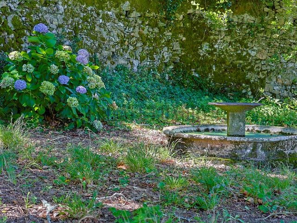
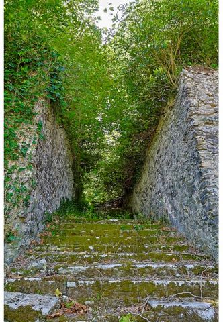
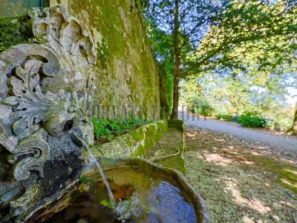
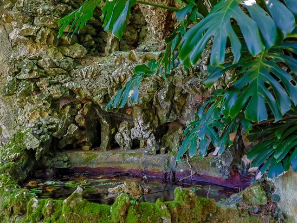
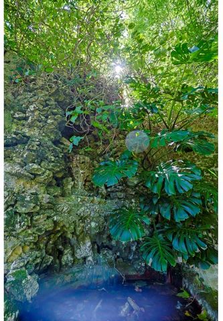
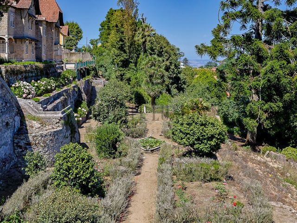
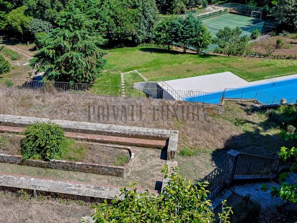
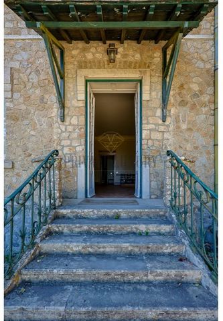
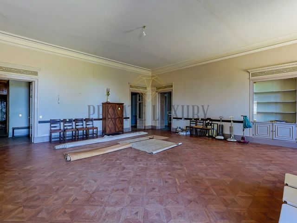
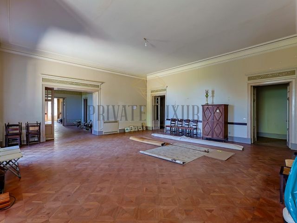
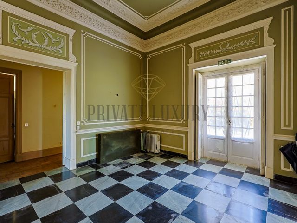
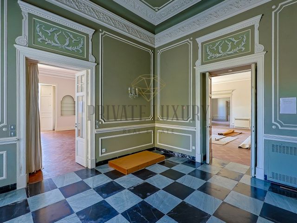
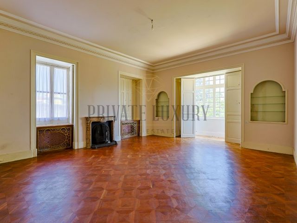
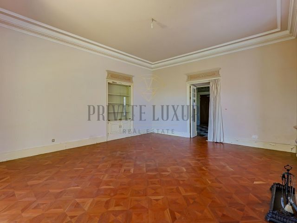
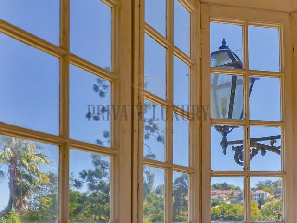
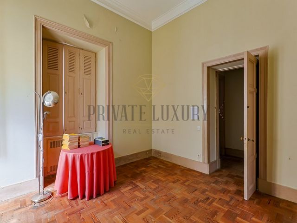
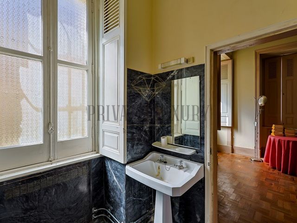
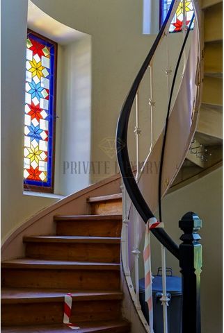
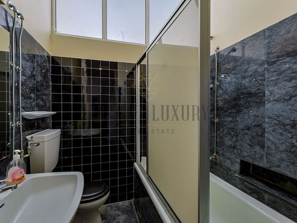
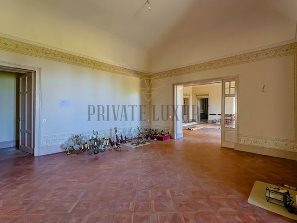
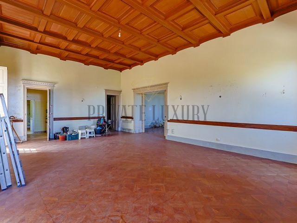
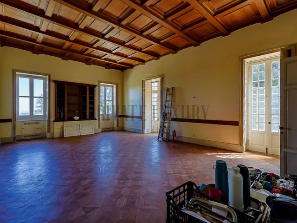
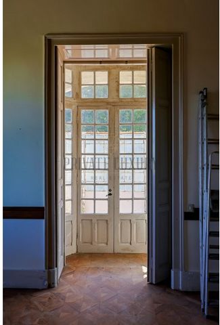
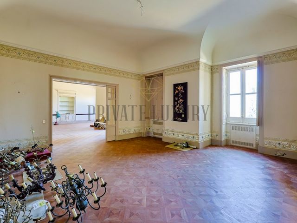

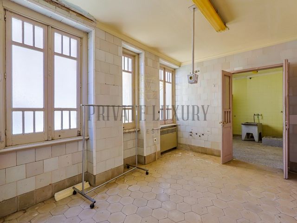
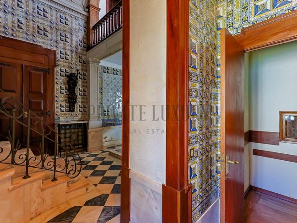
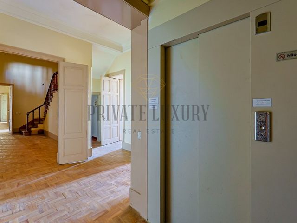
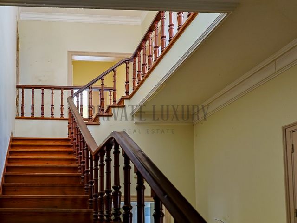
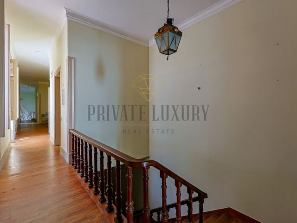
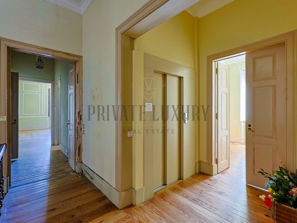
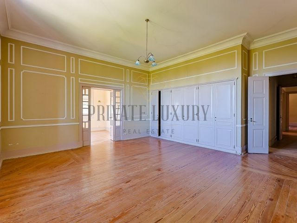
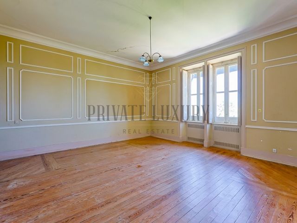
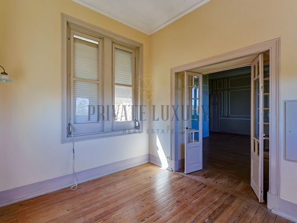
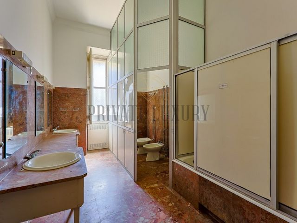
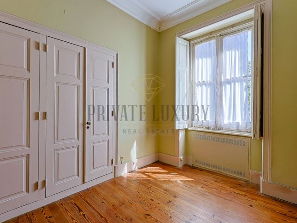
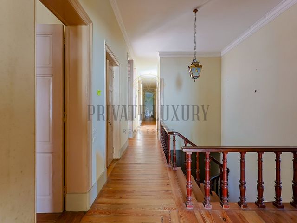
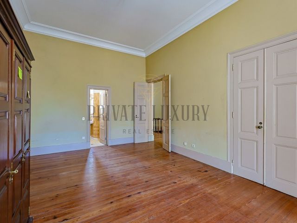
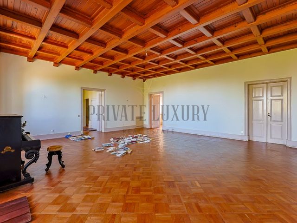
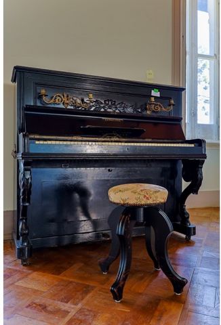
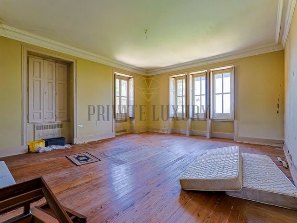
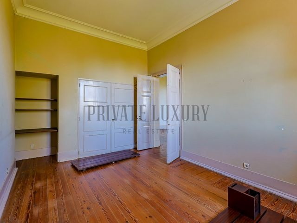
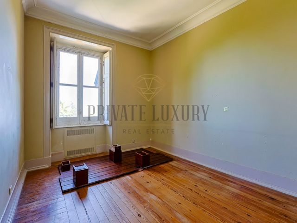
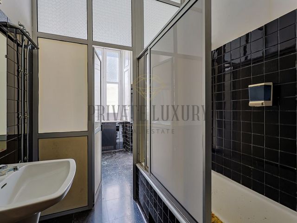
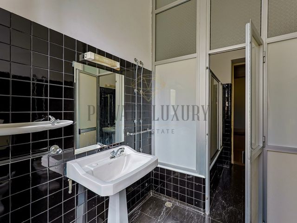
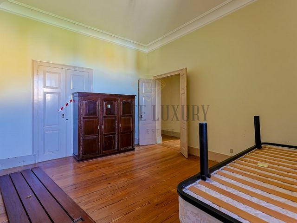
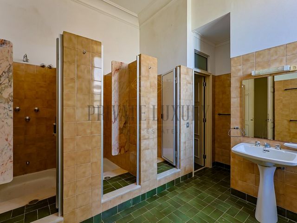
At the heart of this property is a charming chapel that adds a touch of spirituality and elegance to the surroundings. This sacred space, carefully preserved, reflects the architectural and cultural richness of the time in which it was built. The chapel of this farm is not only a space of devotion, but a true architectural jewel that complements the grandeur of the property. It represents a unique opportunity for future owners, whether to maintain a private place of worship or to incorporate into tourist-residential development.House 2: A new building will be built to replace the existing facilities, with three floors and 907 m² of gross private area. The house will have 11 suites, a dining room, service areas, two additional dining rooms, a kitchen and support areas.House 3: Existing building to be remodelled, with two floors, 94 m² of private gross area and a 200 m² patio. One living room and three suites will be maintained.Versatility and Untapped Potential:This property is an excellent investment for the development of a tourist-residential development, offering an expanded accommodation capacity and areas for catering, events, and cultural or institutional activities. In addition, the site presents significant additional building potential, with possibilities for expansion in the urban and rustic areas, bringing the total buildability to an impressive 5,543 m². Prime Location:Located in the highest area of the property, the buildings provide stunning views of the gardens and the surroundings. The strategic location offers immediate access to the centre of São Pedro de Sintra and the historic centre of Sintra, being just a 10-minute drive from the famous beaches of Praia Grande and Praia das Maçãs, as well as Cascais and Estoril. In addition, it is 5 minutes from the A16 and A5 motorways, and 40 minutes from Lisbon Airport and the centre of the capital.Incomparable opportunity!This is an exceptional investment for anyone looking for a prestigious historic property, with the potential for a luxury development in one of Portugal's most iconic areas.
Don't miss the chance to explore the full potential of this extraordinary farm!Video coming soon!
Energy Rating: E
#ref:NR8442 Mehr anzeigen Weniger anzeigen Opportunity to acquire a historic farm from the end of the nineteenth century, located in the heart of São Pedro de Penaferrim, Sintra. This unique property has a generous plot of 59,200 m², with built areas totalling 2,639 m², being fully walled and endowed with several prestigious buildings.Main Residence and Exceptional Infrastructures:The main residence, an imposing palace, is the highlight of this complex. Surrounded by vast outdoor areas, the property includes a large swimming pool (33x12 m), tennis court, orchards, lush gardens and a charming woodland. These characteristics make it ideal for an exclusive getaway or for the development of a high-end tourist-residential project.Approved Expansion Project:The farm already has an approved expansion and remodelling project, which covers the buildings located in the north zone, resulting in a total gross area of 2,635 m² and 32 suites distributed as follows:Main House: With four floors and 1,634 m² of gross private area, this residence boasts high ceilings on the prime floors (0 and 1). The remodelling project includes five large rooms, dining room, chapel, library, 18 suites, kitchen and support areas.
At the heart of this property is a charming chapel that adds a touch of spirituality and elegance to the surroundings. This sacred space, carefully preserved, reflects the architectural and cultural richness of the time in which it was built. The chapel of this farm is not only a space of devotion, but a true architectural jewel that complements the grandeur of the property. It represents a unique opportunity for future owners, whether to maintain a private place of worship or to incorporate into tourist-residential development.House 2: A new building will be built to replace the existing facilities, with three floors and 907 m² of gross private area. The house will have 11 suites, a dining room, service areas, two additional dining rooms, a kitchen and support areas.House 3: Existing building to be remodelled, with two floors, 94 m² of private gross area and a 200 m² patio. One living room and three suites will be maintained.Versatility and Untapped Potential:This property is an excellent investment for the development of a tourist-residential development, offering an expanded accommodation capacity and areas for catering, events, and cultural or institutional activities. In addition, the site presents significant additional building potential, with possibilities for expansion in the urban and rustic areas, bringing the total buildability to an impressive 5,543 m². Prime Location:Located in the highest area of the property, the buildings provide stunning views of the gardens and the surroundings. The strategic location offers immediate access to the centre of São Pedro de Sintra and the historic centre of Sintra, being just a 10-minute drive from the famous beaches of Praia Grande and Praia das Maçãs, as well as Cascais and Estoril. In addition, it is 5 minutes from the A16 and A5 motorways, and 40 minutes from Lisbon Airport and the centre of the capital.Incomparable opportunity!This is an exceptional investment for anyone looking for a prestigious historic property, with the potential for a luxury development in one of Portugal's most iconic areas.
Don't miss the chance to explore the full potential of this extraordinary farm!Video coming soon!
Energy Rating: E
#ref:NR8442 Oportunidad de adquirir una granja histórica de finales del siglo XIX, ubicada en el corazón de São Pedro de Penaferrim, Sintra. Esta propiedad única cuenta con una generosa parcela de 59.200 m², con una superficie construida que suma un total de 2.639 m², estando totalmente amurallada y dotada de varios edificios de prestigio.Residencia Principal e Infraestructuras Excepcionales:La residencia principal, un imponente palacio, es lo más destacado de este complejo. Rodeada de amplias zonas exteriores, la propiedad incluye una gran piscina (33x12 m), pista de tenis, huertos, exuberantes jardines y un encantador bosque. Estas características lo hacen ideal para una escapada exclusiva o para el desarrollo de un proyecto turístico-residencial de alta gama.Proyecto de Expansión Aprobado:La finca ya cuenta con un proyecto de ampliación y remodelación aprobado, que abarca las edificaciones ubicadas en la zona norte, dando como resultado una superficie bruta total de 2.635 m² y 32 suites distribuidas de la siguiente manera:Casa Principal: Con cuatro plantas y 1.634 m² de superficie privada bruta, esta residencia cuenta con techos altos en las plantas prime (0 y 1). El proyecto de remodelación incluye cinco amplios salones, comedor, capilla, biblioteca, 18 suites, cocina y áreas de apoyo.
En el corazón de esta propiedad se encuentra una encantadora capilla que añade un toque de espiritualidad y elegancia al entorno. Este espacio sagrado, cuidadosamente conservado, refleja la riqueza arquitectónica y cultural de la época en la que fue construido. La capilla de esta finca no solo es un espacio de devoción, sino una verdadera joya arquitectónica que complementa la grandeza de la propiedad. Representa una oportunidad única para los futuros propietarios, ya sea para mantener un lugar de culto privado o para incorporarlo al desarrollo turístico-residencial.Casa 2: Se construirá un nuevo edificio que sustituirá a las instalaciones existentes, con tres plantas y 907 m² de superficie bruta privada. La casa contará con 11 suites, un comedor, áreas de servicio, dos comedores adicionales, una cocina y áreas de apoyo.Casa 3: Edificio existente a remodelar, de dos plantas, 94 m² de superficie bruta privada y un patio de 200 m². Se mantendrá una sala de estar y tres suites.Versatilidad y potencial sin explotar:Este inmueble es una excelente inversión para el desarrollo de un desarrollo turístico-residencial, ofreciendo una mayor capacidad de alojamiento y áreas para catering, eventos y actividades culturales o institucionales. Además, el solar presenta un importante potencial edificativo adicional, con posibilidades de expansión en las zonas urbanas y rústicas, lo que eleva la edificabilidad total a la impresionante cifra de 5.543 m². Ubicación privilegiada:Situados en la zona más alta de la propiedad, los edificios ofrecen unas impresionantes vistas de los jardines y los alrededores. La ubicación estratégica ofrece acceso inmediato al centro de São Pedro de Sintra y al centro histórico de Sintra, estando a solo 10 minutos en coche de las famosas playas de Praia Grande y Praia das Maçãs, así como de Cascais y Estoril. Además, se encuentra a 5 minutos de las autopistas A16 y A5, y a 40 minutos del Aeropuerto de Lisboa y del centro de la capital.¡Oportunidad incomparable!Se trata de una inversión excepcional para cualquiera que busque una propiedad histórica de prestigio, con potencial para un desarrollo de lujo en una de las zonas más emblemáticas de Portugal.
¡No te pierdas la oportunidad de explorar todo el potencial de esta extraordinaria granja!¡El video estará disponible próximamente!
Categoría Energética: E
#ref:NR8442 Opportunité d'acquérir une ferme historique de la fin du XIXe siècle, située au cur de São Pedro de Penaferrim, Sintra. Cette propriété unique dispose d'un terrain généreux de 59 200 m², avec des surfaces construites totalisant 2 639 m², étant entièrement murée et dotée de plusieurs bâtiments prestigieux.Résidence principale et infrastructures d'exception :La résidence principale, un palais imposant, est le point culminant de ce complexe. Entourée de vastes espaces extérieurs, la propriété comprend une grande piscine (33x12 m), un court de tennis, des vergers, des jardins luxuriants et un charmant bois. Ces caractéristiques le rendent idéal pour une escapade exclusive ou pour le développement d'un projet touristique-résidentiel haut de gamme.Projet d'agrandissement approuvé :La ferme a déjà fait l'objet d'un projet d'agrandissement et de rénovation approuvé, qui couvre les bâtiments situés dans la zone nord, ce qui se traduit par une superficie brute totale de 2 635 m² et 32 suites réparties comme suit :Maison principale : Avec quatre étages et 1 634 m² de surface privée brute, cette résidence dispose de hauts plafonds aux étages principaux (0 et 1). Le projet de rénovation comprend cinq grandes pièces, une salle à manger, une chapelle, une bibliothèque, 18 suites, une cuisine et des zones de soutien.
Au cur de cette propriété se trouve une charmante chapelle qui ajoute une touche de spiritualité et d'élégance aux environs. Cet espace sacré, soigneusement conservé, reflète la richesse architecturale et culturelle de l'époque à laquelle il a été construit. La chapelle de cette ferme n'est pas seulement un espace de dévotion, mais un véritable joyau architectural qui complète la grandeur de la propriété. Il représente une opportunité unique pour les futurs propriétaires, que ce soit pour maintenir un lieu de culte privé ou pour l'intégrer dans le développement touristique-résidentiel.Maison 2 : Un nouveau bâtiment sera construit pour remplacer les installations existantes, avec trois étages et 907 m² de surface privée brute. La maison comprendra 11 suites, une salle à manger, des zones de service, deux salles à manger supplémentaires, une cuisine et des zones de soutien.Maison 3 : Bâtiment existant à remodeler, avec deux étages, 94 m² de surface brute privée et un patio de 200 m². Un salon et trois suites seront conservés.Polyvalence et potentiel inexploité :Cette propriété est un excellent investissement pour le développement d'un développement touristique-résidentiel, offrant une capacité d'hébergement élargie et des zones pour la restauration, l'événementiel et les activités culturelles ou institutionnelles. En outre, le site présente un potentiel de construction supplémentaire important, avec des possibilités d'expansion dans les zones urbaines et rustiques, ce qui porte la constructibilité totale à un impressionnant 5 543 m². Emplacement privilégié :Situés dans la zone la plus élevée de la propriété, les bâtiments offrent une vue imprenable sur les jardins et les environs. L'emplacement stratégique offre un accès immédiat au centre de São Pedro de Sintra et au centre historique de Sintra, à seulement 10 minutes en voiture des célèbres plages de Praia Grande et Praia das Maçãs, ainsi que de Cascais et Estoril. De plus, il se trouve à 5 minutes des autoroutes A16 et A5, et à 40 minutes de l'aéroport de Lisbonne et du centre de la capitale.Opportunité incomparable !Il s'agit d'un investissement exceptionnel pour tous ceux qui recherchent une propriété historique de prestige, avec le potentiel d'un développement de luxe dans l'une des zones les plus emblématiques du Portugal.
Ne manquez pas l'occasion d'explorer tout le potentiel de cette ferme hors du commun !Vidéo à venir !
Performance Énergétique: E
#ref:NR8442 Opportunity to acquire a historic farm from the end of the nineteenth century, located in the heart of São Pedro de Penaferrim, Sintra. This unique property has a generous plot of 59,200 m², with built areas totalling 2,639 m², being fully walled and endowed with several prestigious buildings.Main Residence and Exceptional Infrastructures:The main residence, an imposing palace, is the highlight of this complex. Surrounded by vast outdoor areas, the property includes a large swimming pool (33x12 m), tennis court, orchards, lush gardens and a charming woodland. These characteristics make it ideal for an exclusive getaway or for the development of a high-end tourist-residential project.Approved Expansion Project:The farm already has an approved expansion and remodelling project, which covers the buildings located in the north zone, resulting in a total gross area of 2,635 m² and 32 suites distributed as follows:Main House: With four floors and 1,634 m² of gross private area, this residence boasts high ceilings on the prime floors (0 and 1). The remodelling project includes five large rooms, dining room, chapel, library, 18 suites, kitchen and support areas.
At the heart of this property is a charming chapel that adds a touch of spirituality and elegance to the surroundings. This sacred space, carefully preserved, reflects the architectural and cultural richness of the time in which it was built. The chapel of this farm is not only a space of devotion, but a true architectural jewel that complements the grandeur of the property. It represents a unique opportunity for future owners, whether to maintain a private place of worship or to incorporate into tourist-residential development.House 2: A new building will be built to replace the existing facilities, with three floors and 907 m² of gross private area. The house will have 11 suites, a dining room, service areas, two additional dining rooms, a kitchen and support areas.House 3: Existing building to be remodelled, with two floors, 94 m² of private gross area and a 200 m² patio. One living room and three suites will be maintained.Versatility and Untapped Potential:This property is an excellent investment for the development of a tourist-residential development, offering an expanded accommodation capacity and areas for catering, events, and cultural or institutional activities. In addition, the site presents significant additional building potential, with possibilities for expansion in the urban and rustic areas, bringing the total buildability to an impressive 5,543 m². Prime Location:Located in the highest area of the property, the buildings provide stunning views of the gardens and the surroundings. The strategic location offers immediate access to the centre of São Pedro de Sintra and the historic centre of Sintra, being just a 10-minute drive from the famous beaches of Praia Grande and Praia das Maçãs, as well as Cascais and Estoril. In addition, it is 5 minutes from the A16 and A5 motorways, and 40 minutes from Lisbon Airport and the centre of the capital.Incomparable opportunity!This is an exceptional investment for anyone looking for a prestigious historic property, with the potential for a luxury development in one of Portugal's most iconic areas.
Don't miss the chance to explore the full potential of this extraordinary farm!Video coming soon!
Energy Rating: E
#ref:NR8442 Opportunity to acquire a historic farm from the end of the nineteenth century, located in the heart of São Pedro de Penaferrim, Sintra. This unique property has a generous plot of 59,200 m², with built areas totalling 2,639 m², being fully walled and endowed with several prestigious buildings.Main Residence and Exceptional Infrastructures:The main residence, an imposing palace, is the highlight of this complex. Surrounded by vast outdoor areas, the property includes a large swimming pool (33x12 m), tennis court, orchards, lush gardens and a charming woodland. These characteristics make it ideal for an exclusive getaway or for the development of a high-end tourist-residential project.Approved Expansion Project:The farm already has an approved expansion and remodelling project, which covers the buildings located in the north zone, resulting in a total gross area of 2,635 m² and 32 suites distributed as follows:Main House: With four floors and 1,634 m² of gross private area, this residence boasts high ceilings on the prime floors (0 and 1). The remodelling project includes five large rooms, dining room, chapel, library, 18 suites, kitchen and support areas.
At the heart of this property is a charming chapel that adds a touch of spirituality and elegance to the surroundings. This sacred space, carefully preserved, reflects the architectural and cultural richness of the time in which it was built. The chapel of this farm is not only a space of devotion, but a true architectural jewel that complements the grandeur of the property. It represents a unique opportunity for future owners, whether to maintain a private place of worship or to incorporate into tourist-residential development.House 2: A new building will be built to replace the existing facilities, with three floors and 907 m² of gross private area. The house will have 11 suites, a dining room, service areas, two additional dining rooms, a kitchen and support areas.House 3: Existing building to be remodelled, with two floors, 94 m² of private gross area and a 200 m² patio. One living room and three suites will be maintained.Versatility and Untapped Potential:This property is an excellent investment for the development of a tourist-residential development, offering an expanded accommodation capacity and areas for catering, events, and cultural or institutional activities. In addition, the site presents significant additional building potential, with possibilities for expansion in the urban and rustic areas, bringing the total buildability to an impressive 5,543 m². Prime Location:Located in the highest area of the property, the buildings provide stunning views of the gardens and the surroundings. The strategic location offers immediate access to the centre of São Pedro de Sintra and the historic centre of Sintra, being just a 10-minute drive from the famous beaches of Praia Grande and Praia das Maçãs, as well as Cascais and Estoril. In addition, it is 5 minutes from the A16 and A5 motorways, and 40 minutes from Lisbon Airport and the centre of the capital.Incomparable opportunity!This is an exceptional investment for anyone looking for a prestigious historic property, with the potential for a luxury development in one of Portugal's most iconic areas.
Don't miss the chance to explore the full potential of this extraordinary farm!Video coming soon!
Energy Rating: E
#ref:NR8442 Oportunidade de adquirir uma quinta histórica do final do século XIX, localizada no coração de São Pedro de Penaferrim, Sintra. Esta propriedade única possui um terreno generoso de 59.200 m², com áreas construídas totalizando 2.639 m², sendo totalmente murada e dotada de diversas edificações de prestígio.Residência Principal e Infraestruturas Excepcionais:A residência principal, um imponente palacete, é o destaque deste conjunto. Cercada por vastas áreas externas, a propriedade inclui uma piscina de grandes dimensões (33x12 m), campo de ténis, pomares, jardins exuberantes e um bosque encantador. Estas características tornam-na ideal para um refúgio exclusivo ou para o desenvolvimento de um projeto turístico-residencial de alto padrão.Projeto de Ampliação Aprovado:A quinta já conta com um projeto aprovado de ampliação e remodelação, que abrange as edificações situadas na zona norte, resultando em uma área bruta total de 2.635 m² e 32 suítes distribuídas da seguinte forma:Casa Principal: Com quatro pisos e 1.634 m² de área bruta privativa, esta residência ostenta tetos altos nos pisos nobres (0 e 1). O projeto de remodelação contempla cinco salas amplas, sala de jantar, capela, biblioteca, 18 suítes, cozinha e áreas de apoio.
No coração desta propriedade, encontra-se uma capela encantadora que adiciona um toque de espiritualidade e elegância ao ambiente. Este espaço sagrado, cuidadosamente preservado, reflete a riqueza arquitetônica e cultural da época em que foi construída. A capela desta quinta não é apenas um espaço de devoção, mas uma verdadeira joia arquitetônica que complementa a grandiosidade da propriedade. Ela representa uma oportunidade única para os futuros proprietários, seja para manter um local de culto privado ou para incorporar ao desenvolvimento turístico-residencial.Casa 2: Uma nova edificação será construída em substituição às instalações existentes, com três pisos e 907 m² de área bruta privativa. A casa contará com 11 suítes, sala de jantar, áreas de serviço, duas salas de jantar adicionais, cozinha e áreas de apoio.Casa 3: Edificação existente a ser remodelada, com dois pisos, 94 m² de área bruta privativa e um pátio de 200 m². Serão mantidas uma sala e três suítes.Versatilidade e Potencial Inexplorado:Esta propriedade é um excelente investimento para o desenvolvimento de um empreendimento turístico-residencial, oferecendo uma capacidade de alojamento ampliada e áreas destinadas à restauração, eventos, e atividades culturais ou institucionais. Além disso, o terreno apresenta um significativo potencial construtivo adicional, com possibilidades de expansão na zona urbana e rústica, elevando a edificabilidade total para impressionantes 5.543 m². Localização Privilegiada:Situada na zona mais elevada da propriedade, as edificações proporcionam vistas deslumbrantes sobre os jardins e a envolvente. A localização estratégica oferece acesso imediato ao centro de São Pedro de Sintra e ao centro histórico de Sintra, estando a apenas 10 minutos de carro das famosas praias de Praia Grande e Praia das Maçãs, bem como de Cascais e Estoril. Além disso, encontra-se a 5 minutos das autoestradas A16 e A5, e a 40 minutos do Aeroporto de Lisboa e do centro da capital.Oportunidade Incomparável!Este é um investimento excepcional para quem procura uma propriedade histórica de prestígio, com potencial para um desenvolvimento de luxo em uma das zonas mais icônicas de Portugal.
Não perca a chance de explorar todo o potencial desta quinta extraordinária!Vídeo em breve!
Categoria Energética: E
#ref:NR8442 Opportunity to acquire a historic farm from the end of the nineteenth century, located in the heart of São Pedro de Penaferrim, Sintra. This unique property has a generous plot of 59,200 m², with built areas totalling 2,639 m², being fully walled and endowed with several prestigious buildings.Main Residence and Exceptional Infrastructures:The main residence, an imposing palace, is the highlight of this complex. Surrounded by vast outdoor areas, the property includes a large swimming pool (33x12 m), tennis court, orchards, lush gardens and a charming woodland. These characteristics make it ideal for an exclusive getaway or for the development of a high-end tourist-residential project.Approved Expansion Project:The farm already has an approved expansion and remodelling project, which covers the buildings located in the north zone, resulting in a total gross area of 2,635 m² and 32 suites distributed as follows:Main House: With four floors and 1,634 m² of gross private area, this residence boasts high ceilings on the prime floors (0 and 1). The remodelling project includes five large rooms, dining room, chapel, library, 18 suites, kitchen and support areas.
At the heart of this property is a charming chapel that adds a touch of spirituality and elegance to the surroundings. This sacred space, carefully preserved, reflects the architectural and cultural richness of the time in which it was built. The chapel of this farm is not only a space of devotion, but a true architectural jewel that complements the grandeur of the property. It represents a unique opportunity for future owners, whether to maintain a private place of worship or to incorporate into tourist-residential development.House 2: A new building will be built to replace the existing facilities, with three floors and 907 m² of gross private area. The house will have 11 suites, a dining room, service areas, two additional dining rooms, a kitchen and support areas.House 3: Existing building to be remodelled, with two floors, 94 m² of private gross area and a 200 m² patio. One living room and three suites will be maintained.Versatility and Untapped Potential:This property is an excellent investment for the development of a tourist-residential development, offering an expanded accommodation capacity and areas for catering, events, and cultural or institutional activities. In addition, the site presents significant additional building potential, with possibilities for expansion in the urban and rustic areas, bringing the total buildability to an impressive 5,543 m². Prime Location:Located in the highest area of the property, the buildings provide stunning views of the gardens and the surroundings. The strategic location offers immediate access to the centre of São Pedro de Sintra and the historic centre of Sintra, being just a 10-minute drive from the famous beaches of Praia Grande and Praia das Maçãs, as well as Cascais and Estoril. In addition, it is 5 minutes from the A16 and A5 motorways, and 40 minutes from Lisbon Airport and the centre of the capital.Incomparable opportunity!This is an exceptional investment for anyone looking for a prestigious historic property, with the potential for a luxury development in one of Portugal's most iconic areas.
Don't miss the chance to explore the full potential of this extraordinary farm!Video coming soon!
Energy Rating: E
#ref:NR8442 Opportunity to acquire a historic farm from the end of the nineteenth century, located in the heart of São Pedro de Penaferrim, Sintra. This unique property has a generous plot of 59,200 m², with built areas totalling 2,639 m², being fully walled and endowed with several prestigious buildings.Main Residence and Exceptional Infrastructures:The main residence, an imposing palace, is the highlight of this complex. Surrounded by vast outdoor areas, the property includes a large swimming pool (33x12 m), tennis court, orchards, lush gardens and a charming woodland. These characteristics make it ideal for an exclusive getaway or for the development of a high-end tourist-residential project.Approved Expansion Project:The farm already has an approved expansion and remodelling project, which covers the buildings located in the north zone, resulting in a total gross area of 2,635 m² and 32 suites distributed as follows:Main House: With four floors and 1,634 m² of gross private area, this residence boasts high ceilings on the prime floors (0 and 1). The remodelling project includes five large rooms, dining room, chapel, library, 18 suites, kitchen and support areas.
At the heart of this property is a charming chapel that adds a touch of spirituality and elegance to the surroundings. This sacred space, carefully preserved, reflects the architectural and cultural richness of the time in which it was built. The chapel of this farm is not only a space of devotion, but a true architectural jewel that complements the grandeur of the property. It represents a unique opportunity for future owners, whether to maintain a private place of worship or to incorporate into tourist-residential development.House 2: A new building will be built to replace the existing facilities, with three floors and 907 m² of gross private area. The house will have 11 suites, a dining room, service areas, two additional dining rooms, a kitchen and support areas.House 3: Existing building to be remodelled, with two floors, 94 m² of private gross area and a 200 m² patio. One living room and three suites will be maintained.Versatility and Untapped Potential:This property is an excellent investment for the development of a tourist-residential development, offering an expanded accommodation capacity and areas for catering, events, and cultural or institutional activities. In addition, the site presents significant additional building potential, with possibilities for expansion in the urban and rustic areas, bringing the total buildability to an impressive 5,543 m². Prime Location:Located in the highest area of the property, the buildings provide stunning views of the gardens and the surroundings. The strategic location offers immediate access to the centre of São Pedro de Sintra and the historic centre of Sintra, being just a 10-minute drive from the famous beaches of Praia Grande and Praia das Maçãs, as well as Cascais and Estoril. In addition, it is 5 minutes from the A16 and A5 motorways, and 40 minutes from Lisbon Airport and the centre of the capital.Incomparable opportunity!This is an exceptional investment for anyone looking for a prestigious historic property, with the potential for a luxury development in one of Portugal's most iconic areas.
Don't miss the chance to explore the full potential of this extraordinary farm!Video coming soon!
Energy Rating: E
#ref:NR8442