798.000 EUR
5 Ba
391 m²

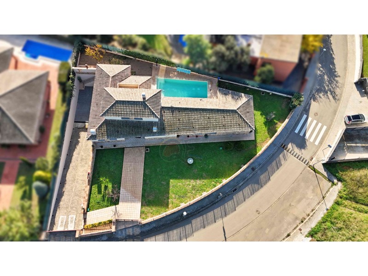
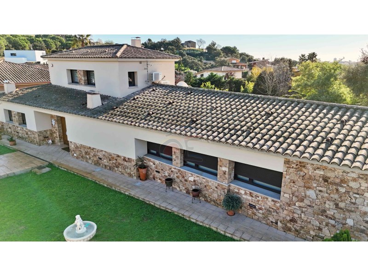
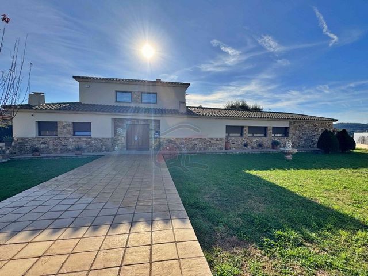
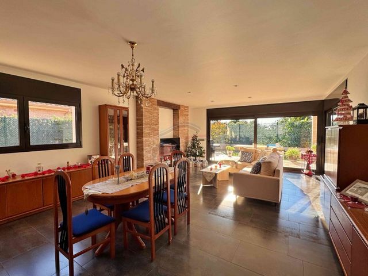
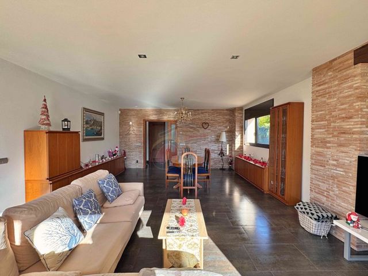
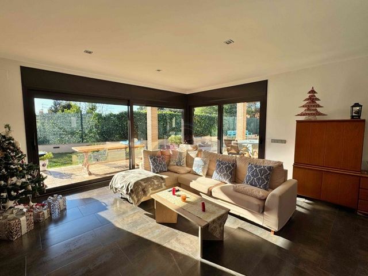
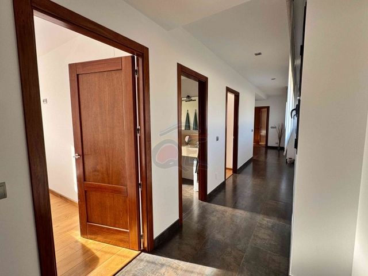
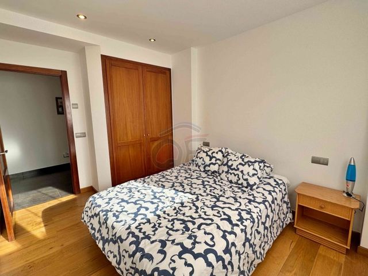
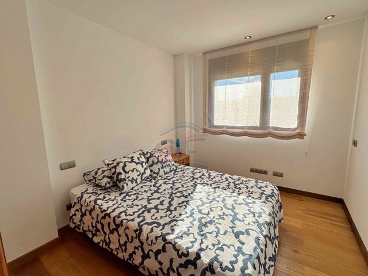
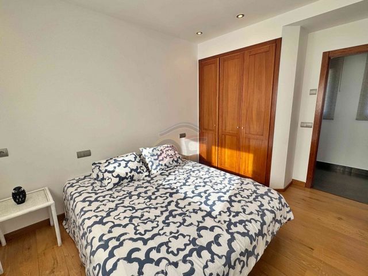
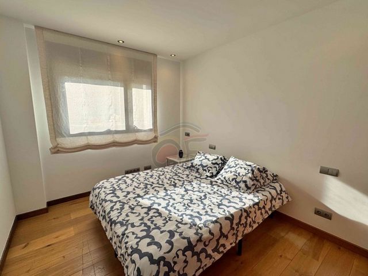
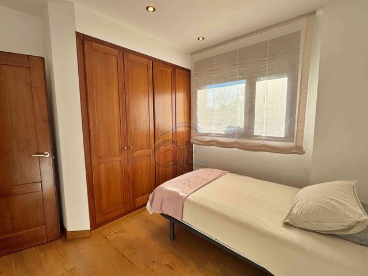
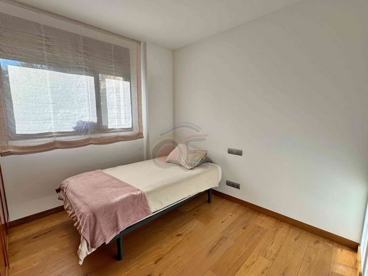
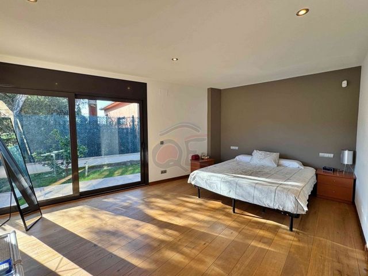
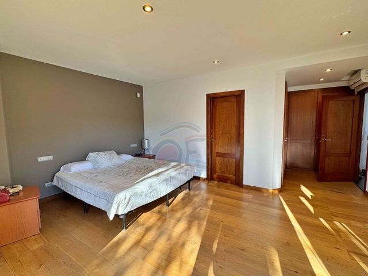
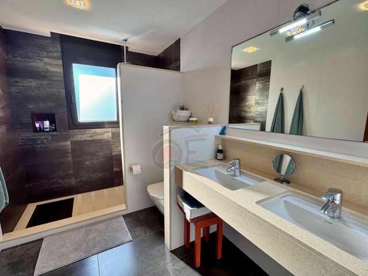
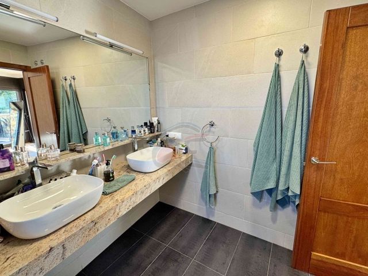
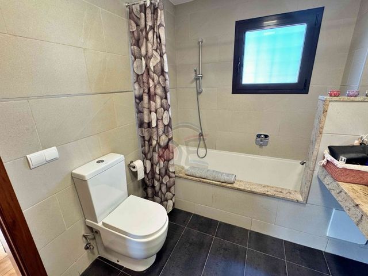
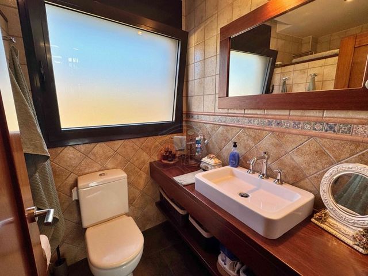
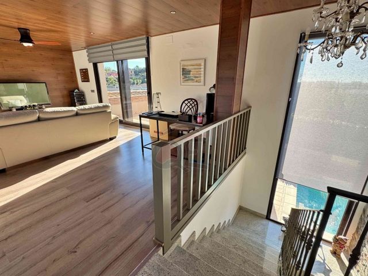
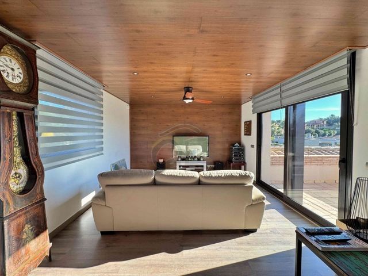
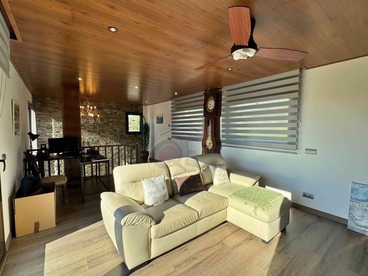
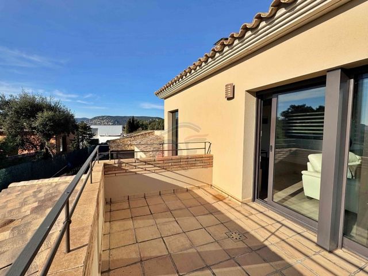
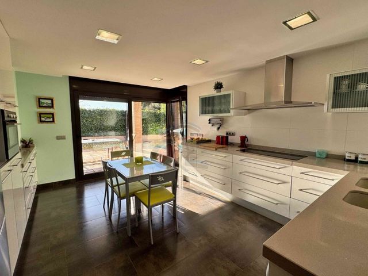
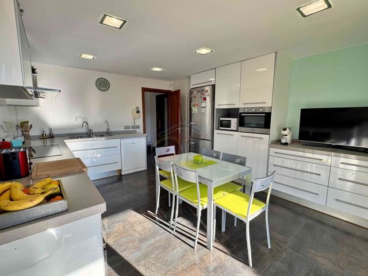
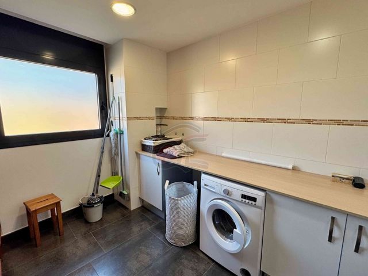
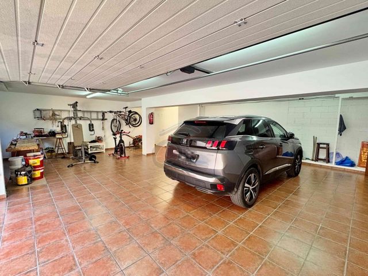
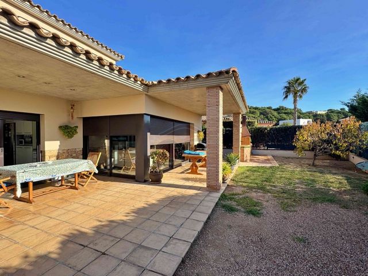
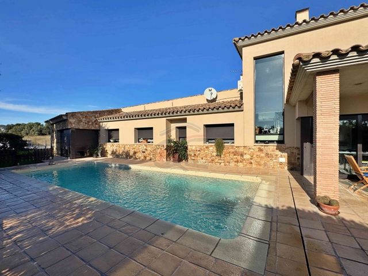
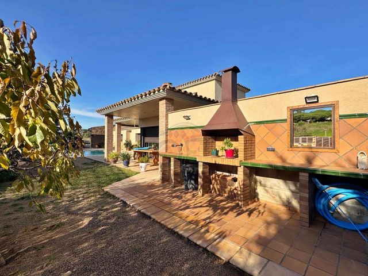
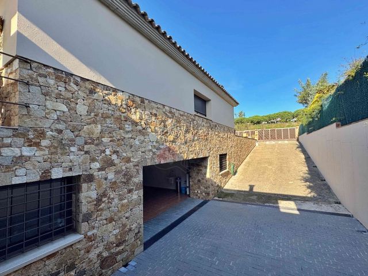
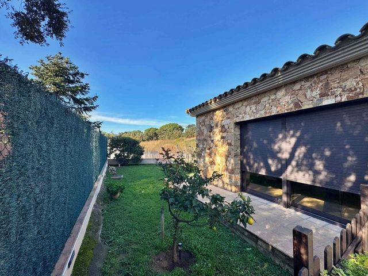
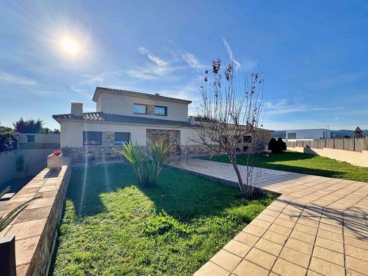
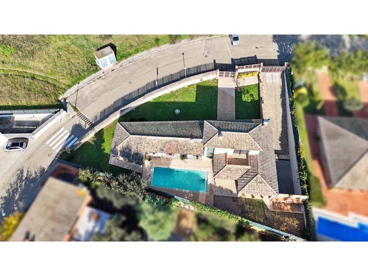
Im Erdgeschoss befindet sich der schöne Eingang mit der Halle, die auf der einen Seite zum Tagesbereich und auf der anderen Seite zum Nachtbereich führt. Auf dieser Ebene befinden sich 3 Schlafzimmer, von denen eines über ein eigenes Badezimmer verfügt und ein weiteres Badezimmer mit zwei der Schlafzimmer geteilt wird. Die Küche ist praktisch und hell und hat Zugang zum Außen- und Poolbereich mit überdachter Terrasse. Das Wohnzimmer ist geräumig und hell und hat auch Zugang zum Garten.
Im Obergeschoss befindet sich ein Mehrzweckraum, der als viertes Schlafzimmer, Fernsehzimmer oder Lounge zum Entspannen dienen könnte. Von diesem Bereich aus gibt es auch eine Terrasse.
Im Untergeschoss befinden sich die große Garage, der Technikraum, ein Partyraum etc. Der Bau stammt aus dem Jahr 2008, wurde jedoch im Laufe der Jahre langsam fertiggestellt, sodass sich das Haus in ausgezeichnetem Zustand befindet und über eine hochwertige Ausstattung verfügt.Zusätzliche Kosten zum angegebenen Preis: 10 % ITP+Notar+Registrierung
#ref:396 SD Mehr anzeigen Weniger anzeigen Ein modernes Design steht nicht im Widerspruch zu einem warmen und einladenden Design und ist auch für Personen mit eingeschränkter Mobilität äußerst praktisch, da fast das gesamte Haus auf einer einzigen Etage verteilt ist und der Zugang zum Garten und zum Pool auf derselben Ebene liegt. Der Stein der Fassade in Kombination mit traditionellen Wirbelelementen machen dieses Design zu einer großartigen Option, um den Rest Ihres Lebens bequem in diesem Haus zu verbringen. Betonkonstruktion.Nur 1,5 km von der Küste entfernt. Völlig flaches Grundstück. Automatisches Eingangsportal zum Grundstück, mit Außenparkplatz und Tiefgarage. Sonnige und ruhige Gegend, mit guten Nachbarn.Die bebaute Fläche beträgt 468 m2, davon sind 38 m2 ein Pool, 138 m2 eine Garage und der Rest (292 m2) ist Wohnraum.
Im Erdgeschoss befindet sich der schöne Eingang mit der Halle, die auf der einen Seite zum Tagesbereich und auf der anderen Seite zum Nachtbereich führt. Auf dieser Ebene befinden sich 3 Schlafzimmer, von denen eines über ein eigenes Badezimmer verfügt und ein weiteres Badezimmer mit zwei der Schlafzimmer geteilt wird. Die Küche ist praktisch und hell und hat Zugang zum Außen- und Poolbereich mit überdachter Terrasse. Das Wohnzimmer ist geräumig und hell und hat auch Zugang zum Garten.
Im Obergeschoss befindet sich ein Mehrzweckraum, der als viertes Schlafzimmer, Fernsehzimmer oder Lounge zum Entspannen dienen könnte. Von diesem Bereich aus gibt es auch eine Terrasse.
Im Untergeschoss befinden sich die große Garage, der Technikraum, ein Partyraum etc. Der Bau stammt aus dem Jahr 2008, wurde jedoch im Laufe der Jahre langsam fertiggestellt, sodass sich das Haus in ausgezeichnetem Zustand befindet und über eine hochwertige Ausstattung verfügt.Zusätzliche Kosten zum angegebenen Preis: 10 % ITP+Notar+Registrierung
#ref:396 SD Un diseño moderno no está reñido con un diseño cálido y acogedor y que además es super práctico para aquellos que tienen movilidad reducida, porque casi toda la vivienda se distribuye en una sola planta, con acceso al mismo nivel del jardín y la piscina.
La piedra de la fachada combinada con partes en remolinado tradicional, hacen de este diseño una magnífica opción para pasar el resto de su vida, cómodamente en esta casa. Estructura de hormigón.Tan solo a 1,5 km de la costa. Parcela completamente plana. Portal automático de entrada a la finca, con Parking exterior y garaje subterráneo. Zona soleada y tranquila, con buenos vecinos.La superficie construida es de 468m2, de los cuales 38 m2 son de piscina, 138m2 de garaje y el resto(292m2), de vivienda. En la planta baja se encuentra la bonita entrada con el recibidor que da entrada a la zona de día a un lado y la zona de noche al otro. Hay 3 dormitorios en este nivel, uno de los cuales con su cuarto de baño, y otro cuarto de baño compartido con dos de los dormitorios.
La cocina es práctica y luminosa y tiene acceso a la zona exterior y de piscina, con su terraza cubierta.
El salón es amplio y con mucha luz y también tiene acceso al jardín.En la planta superior se encuentra una sala polivalente, que tanto podría ser la cuarta habitación, como una sala de TV o un salón para relax, también hay una terraza desde esa zona. En el nivel subsuelo, se encuentra el amplio garaje, el local técnico, una sala de fiestas, etc.La construcción es del año 2008, pero se ha ido acabando lentamente con los años, con lo cual, la vivienda está en unas excelentes condiciones y cuenta con acabados de altas calidades.Coste adicional al precio anunciado: 10% ITP+Notario+Registro
#ref:396 SD Un design moderne n'est pas incompatible avec un design chaleureux et accueillant et est également très pratique pour les personnes à mobilité réduite, car la quasi-totalité de la maison est répartie sur un seul étage, avec accès au jardin et à la piscine au même niveau. La pierre de la façade combinée aux parties tourbillonnantes traditionnelles font de cette conception une magnifique option pour passer le reste de votre vie confortablement dans cette maison. Structure en béton.À seulement 1,5 km de la côte. Terrain complètement plat. Portail d'entrée automatique à la propriété, avec parking extérieur et garage souterrain. Quartier ensoleillé et tranquille, avec de bons voisins.La superficie construite est de 468 m2, dont 38 m2 de piscine, 138 m2 de garage et le reste (292 m2) de logements.
Au rez-de-chaussée se trouve la belle entrée avec le hall qui mène d'un côté à la zone jour et de l'autre à la zone nuit. Il y a 3 chambres à ce niveau, dont une avec sa propre salle de bain et une autre salle de bain partagée avec deux des chambres. La cuisine est pratique et lumineuse et a accès à l'espace extérieur et à la piscine, avec sa terrasse couverte. Le séjour est spacieux et lumineux et a également accès au jardin.
A l'étage supérieur il y a une pièce polyvalente, qui pourrait être la quatrième chambre, une salle de télévision ou un salon de détente, il y a aussi une terrasse depuis cet espace.
Au sous-sol, se trouvent le grand garage, le local technique, une salle de fête, etc. La construction remonte à 2008, mais elle s'est lentement achevée au fil des années, ce qui signifie que la maison est en excellent état et présente des finitions de haute qualité.Coût supplémentaire par rapport au prix annoncé : 10% ITP+Notaire+Inscription
#ref:396 SD A modern design is not incompatible with a warm and welcoming design and is also super practical for those who have reduced mobility, because almost the entire home is distributed on a single floor, with access to the garden and pool at the same level. The stone of the facade combined with traditional swirled parts, make this design a magnificent option to spend the rest of your life, comfortably in this house. Concrete structure.Just 1.5 km from the coast. Completely flat plot. Automatic entrance portal to the property, with exterior parking and underground garage. Sunny and quiet area, with good neighbors.The constructed area is 468m2, of which 38m2 is a pool, 138m2 is a garage and the rest (292m2) is housing.
On the ground floor there is the beautiful entrance with the hall that leads to the day area on one side and the night area on the other. There are 3 bedrooms on this level, one of which has its own bathroom, and another bathroom shared with two of the bedrooms. The kitchen is practical and bright and has access to the outdoor and pool area, with its covered terrace. The living room is spacious and bright and also has access to the garden.
On the upper floor there is a multipurpose room, which could be the fourth bedroom, a TV room or a lounge for relaxation, there is also a terrace from that area.
On the basement level, there is the large garage, the technical room, a party room, etc. The construction dates back to 2008, but it has been slowly completed over the years, meaning the house is in excellent condition and has high-quality finishes.Additional cost to the advertised price: 10% ITP+Notary+Registration
#ref:396 SD Een modern ontwerp is niet onverenigbaar met een warm en gastvrij ontwerp en is ook super praktisch voor mensen met beperkte mobiliteit, omdat bijna het hele huis op één verdieping is verdeeld, met toegang tot de tuin en het zwembad op hetzelfde niveau. De steen van de gevel gecombineerd met traditionele gewervelde delen maken dit ontwerp een prachtige optie om de rest van je leven comfortabel in dit huis door te brengen. Betonnen constructie.Slechts 1,5 km van de kust. Volledig vlak perceel. Automatisch toegangsportaal tot het pand, met buitenparkeerplaats en ondergrondse garage. Zonnige en rustige omgeving, met goede buren.De bebouwde oppervlakte bedraagt 468m2, waarvan 38m2 een zwembad, 138m2 een garage en de rest (292m2) woningen.
Op de begane grond bevindt zich de prachtige entree met de hal die leidt naar het daggedeelte aan de ene kant en het nachtgedeelte aan de andere kant. Er zijn 3 slaapkamers op dit niveau, waarvan één met een eigen badkamer en een andere badkamer die gedeeld wordt met twee van de slaapkamers. De keuken is praktisch en licht en heeft toegang tot het buiten- en zwembadgedeelte met overdekt terras. De woonkamer is ruim en licht en heeft tevens toegang tot de tuin.
Op de bovenverdieping bevindt zich een multifunctionele ruimte, die de vierde slaapkamer zou kunnen zijn, een tv-kamer of een lounge voor ontspanning, er is ook een terras vanuit die ruimte.
Op het souterrain bevinden zich de grote garage, de technische ruimte, een feestzaal, enz. De bouw dateert uit 2008, maar is door de jaren heen langzaam afgebouwd waardoor de woning in uitstekende staat verkeert en hoogwaardig is afgewerkt.Extra kosten bovenop de geadverteerde prijs: 10% ITP+Notaris+Registratie
#ref:396 SD A modern design is not incompatible with a warm and welcoming design and is also super practical for those who have reduced mobility, because almost the entire home is distributed on a single floor, with access to the garden and pool at the same level. The stone of the facade combined with traditional swirled parts, make this design a magnificent option to spend the rest of your life, comfortably in this house. Concrete structure.Just 1.5 km from the coast. Completely flat plot. Automatic entrance portal to the property, with exterior parking and underground garage. Sunny and quiet area, with good neighbors.The constructed area is 468m2, of which 38m2 is a pool, 138m2 is a garage and the rest (292m2) is housing.
On the ground floor there is the beautiful entrance with the hall that leads to the day area on one side and the night area on the other. There are 3 bedrooms on this level, one of which has its own bathroom, and another bathroom shared with two of the bedrooms. The kitchen is practical and bright and has access to the outdoor and pool area, with its covered terrace. The living room is spacious and bright and also has access to the garden.
On the upper floor there is a multipurpose room, which could be the fourth bedroom, a TV room or a lounge for relaxation, there is also a terrace from that area.
On the basement level, there is the large garage, the technical room, a party room, etc. The construction dates back to 2008, but it has been slowly completed over the years, meaning the house is in excellent condition and has high-quality finishes.Additional cost to the advertised price: 10% ITP+Notary+Registration
#ref:396 SD A modern design is not incompatible with a warm and welcoming design and is also super practical for those who have reduced mobility, because almost the entire home is distributed on a single floor, with access to the garden and pool at the same level. The stone of the facade combined with traditional swirled parts, make this design a magnificent option to spend the rest of your life, comfortably in this house. Concrete structure.Just 1.5 km from the coast. Completely flat plot. Automatic entrance portal to the property, with exterior parking and underground garage. Sunny and quiet area, with good neighbors.The constructed area is 468m2, of which 38m2 is a pool, 138m2 is a garage and the rest (292m2) is housing.
On the ground floor there is the beautiful entrance with the hall that leads to the day area on one side and the night area on the other. There are 3 bedrooms on this level, one of which has its own bathroom, and another bathroom shared with two of the bedrooms. The kitchen is practical and bright and has access to the outdoor and pool area, with its covered terrace. The living room is spacious and bright and also has access to the garden.
On the upper floor there is a multipurpose room, which could be the fourth bedroom, a TV room or a lounge for relaxation, there is also a terrace from that area.
On the basement level, there is the large garage, the technical room, a party room, etc. The construction dates back to 2008, but it has been slowly completed over the years, meaning the house is in excellent condition and has high-quality finishes.Additional cost to the advertised price: 10% ITP+Notary+Registration
#ref:396 SD