339.488 EUR
245.000 EUR
245.000 EUR
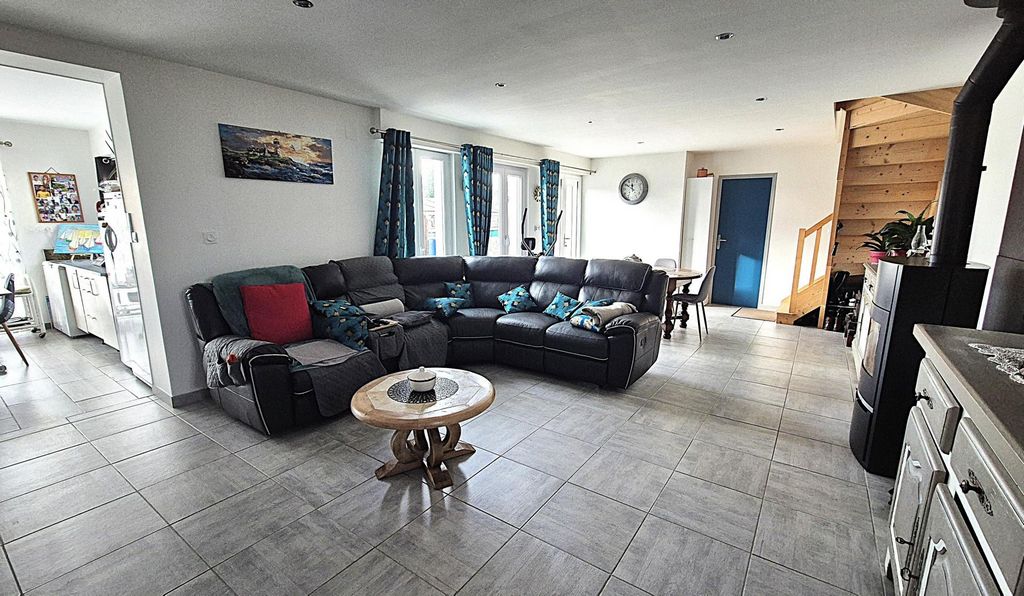
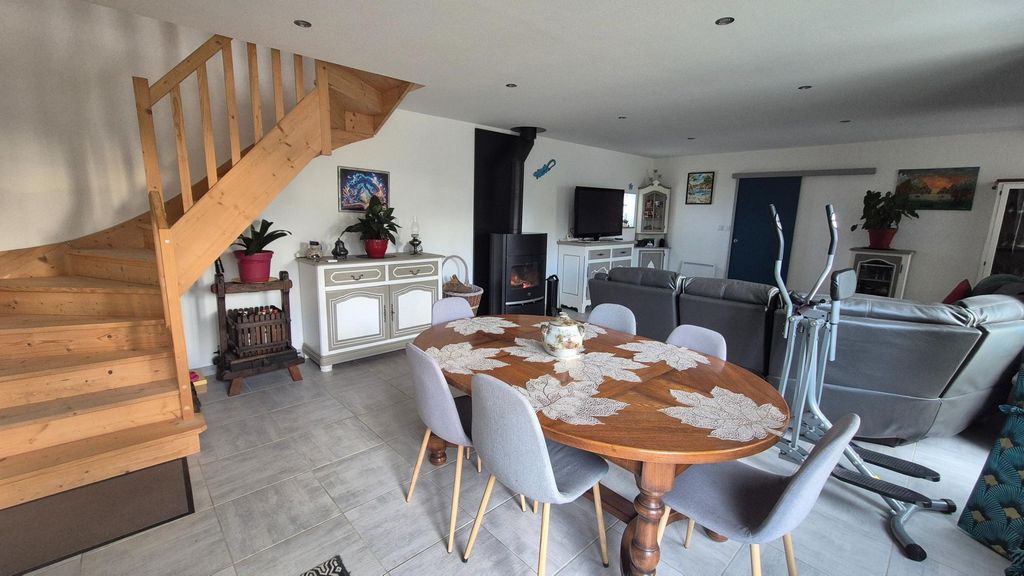

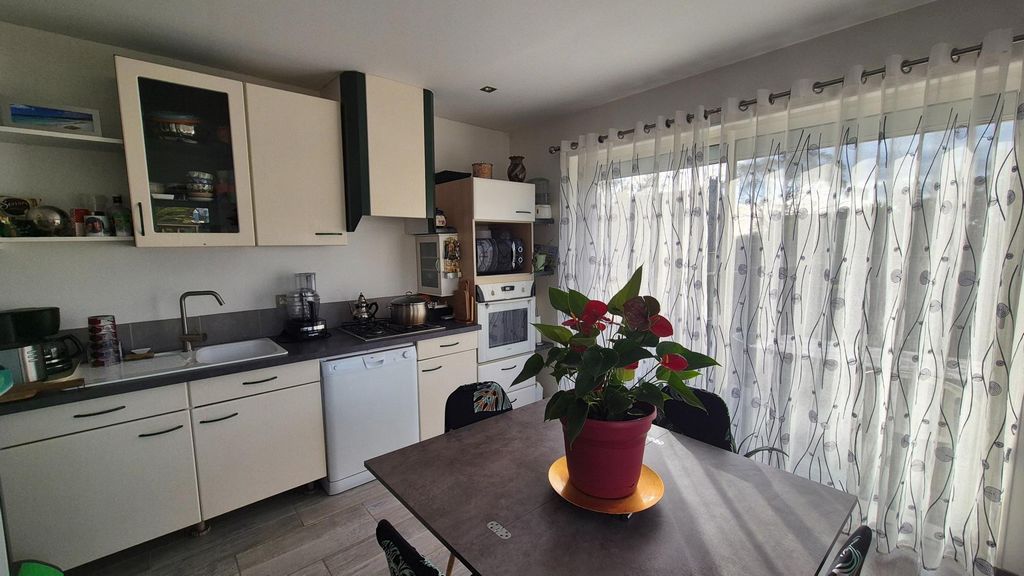
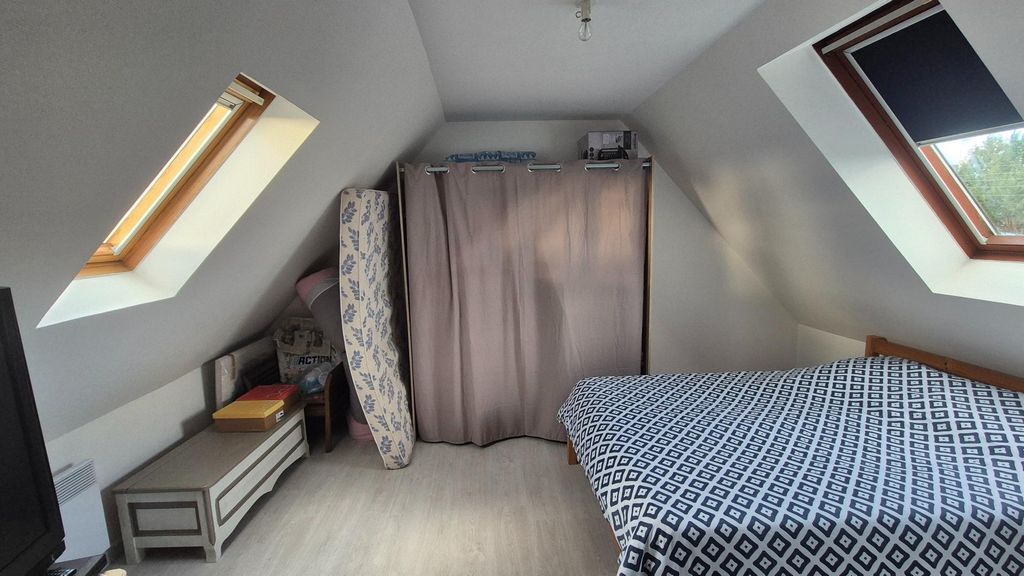
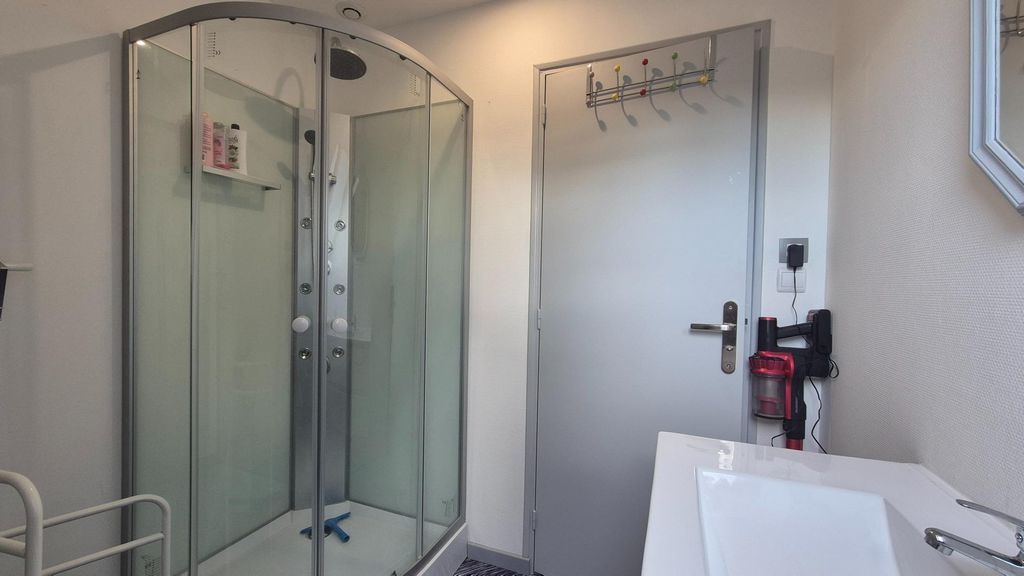


On an enclosed plot of approximately 290m², this property has a chalet and a lean-to, ideal for storage. A sunny terrace allows you to take full advantage of sunny days.
Inside, the house of approximately 104m² offers a functional layout with, on the ground floor, a warm living room with wood stove, a fitted kitchen, a bedroom with adjoining shower room, a separate toilet and a laundry room. Upstairs, a landing leads to two bedrooms, an office, a shower room and a toilet. Mehr anzeigen Weniger anzeigen Située dans la charmante commune de Plouha (22580), cette maison rénovée en 2022 bénéficie d'une localisation idéale offrant une proximité immédiate avec les commerces, services médicaux, écoles et collège.
Sur un terrain clos d'environ 290m², cette propriété dispose d'un chalet et d'un appentis. Une terrasse bien exposée permet de profiter pleinement des journées ensoleillées.
À l'intérieur, la maison d'environ 104m² propose un agencement fonctionnel avec, au rez-de-chaussée, une pièce de vie chaleureuse avec poêle à bois installé en avril 2024, une cuisine aménagée, une chambre avec salle d'eau attenante, un WC séparé et une buanderie avec point d'eau. À l'étage, un palier avec coin bureau dessert deux chambres, un bureau, une salle d'eau et un WC.Les informations sur les risques auxquels ce bien est exposé sont disponibles sur le site Géorisques : www.georisques.gouv.fr
Prix de vente : 289 000 €
Honoraires charge vendeurContactez votre consultant megAgence : Audrey CORBEL, Tél. : 0689639967, - EI - Agent commercial immatriculé au RSAC de SAINT-BRIEUC sous le numéro 528400450 Located in the charming town of Plouha (22580), this house renovated in 2022 benefits from an ideal location offering immediate proximity to shops, medical services, schools and college.
On an enclosed plot of approximately 290m², this property has a chalet and a lean-to, ideal for storage. A sunny terrace allows you to take full advantage of sunny days.
Inside, the house of approximately 104m² offers a functional layout with, on the ground floor, a warm living room with wood stove, a fitted kitchen, a bedroom with adjoining shower room, a separate toilet and a laundry room. Upstairs, a landing leads to two bedrooms, an office, a shower room and a toilet.