DIE BILDER WERDEN GELADEN…
Häuser & einzelhäuser zum Verkauf in Lolif
339.000 EUR
Häuser & Einzelhäuser (Zum Verkauf)
Aktenzeichen:
FFPA-T78147
/ 175456
Aktenzeichen:
FFPA-T78147
Land:
FR
Stadt:
Lolif
Postleitzahl:
50530
Kategorie:
Wohnsitze
Anzeigentyp:
Zum Verkauf
Immobilientyp:
Häuser & Einzelhäuser
Immobilien-Subtyp:
Villa
Luxus:
Ja
Größe der Immobilie :
216 m²
Größe des Grundstücks:
2.460 m²
Zimmer:
10
Schlafzimmer:
5
Badezimmer:
3
WC:
2
Energieverbrauch:
80
Treibhausgasemissionen:
13
Parkplätze:
1
Garagen:
1
Terasse:
Ja
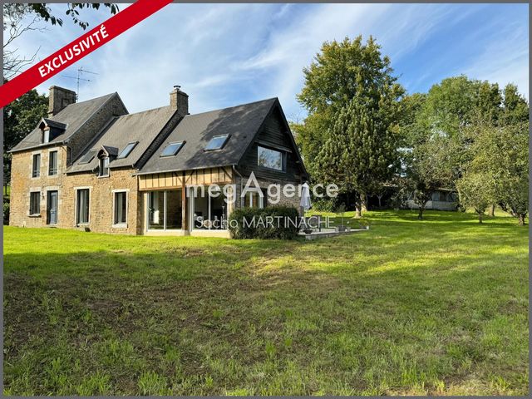
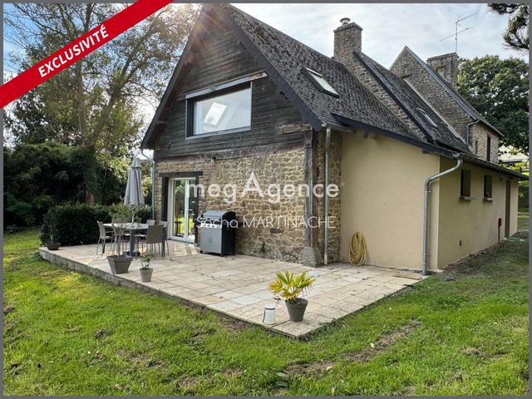
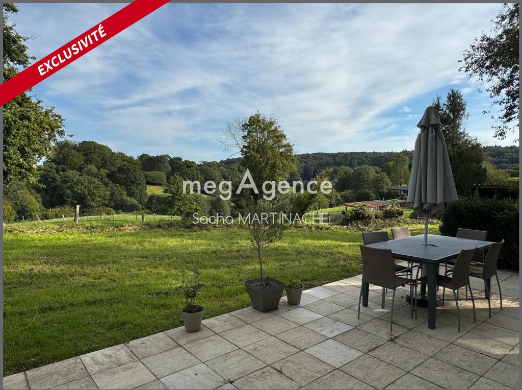
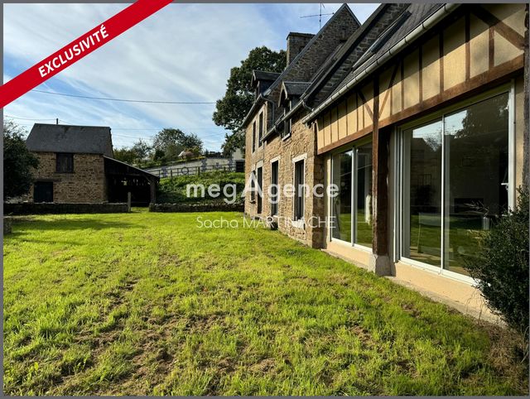
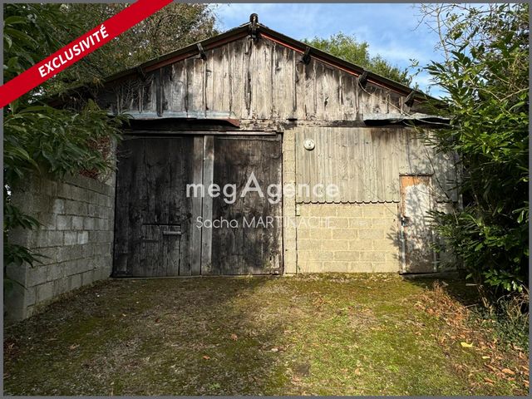
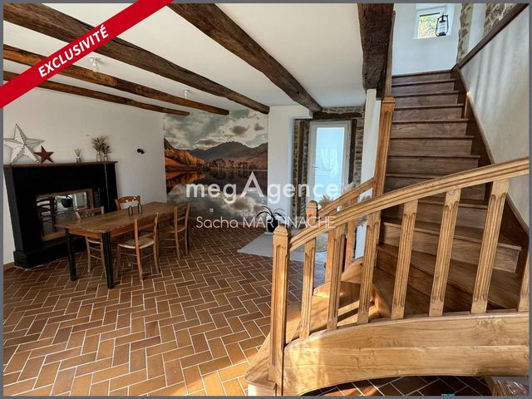
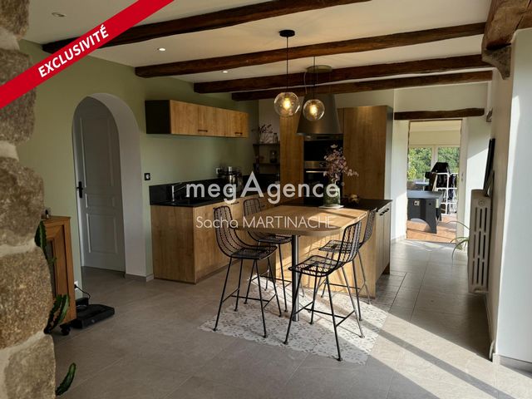
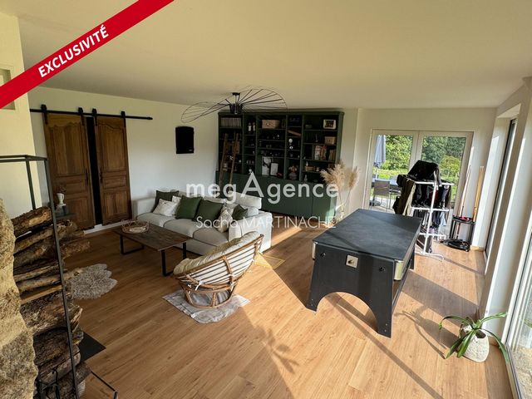
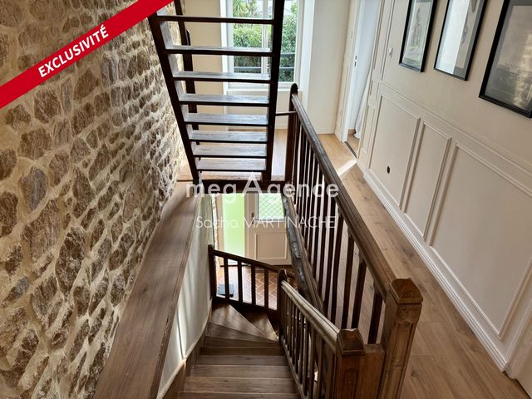
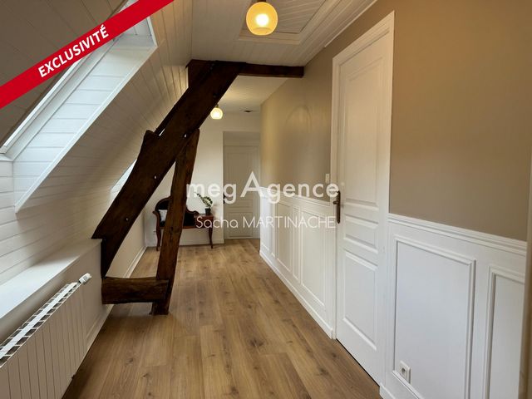
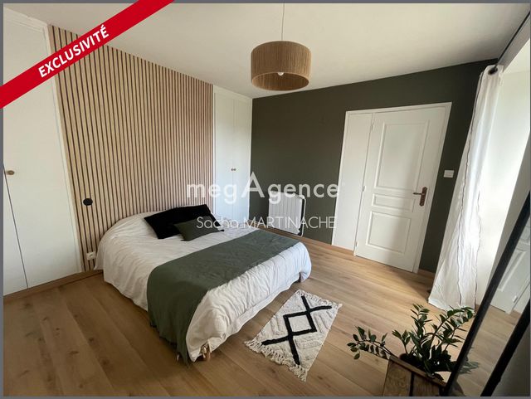
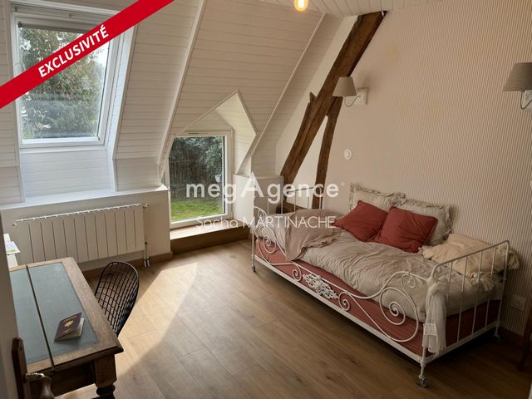
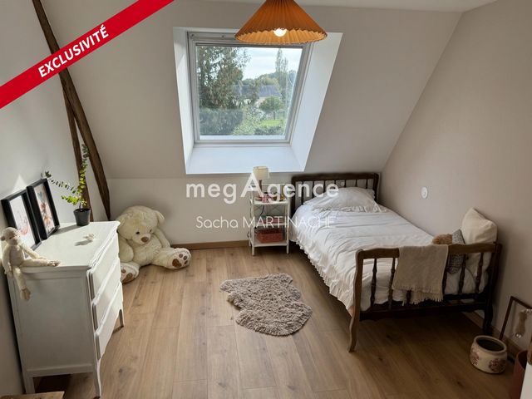
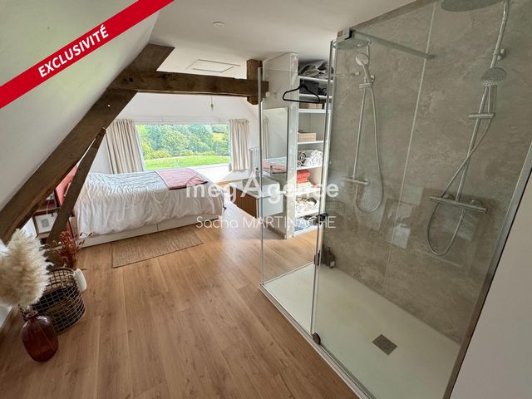
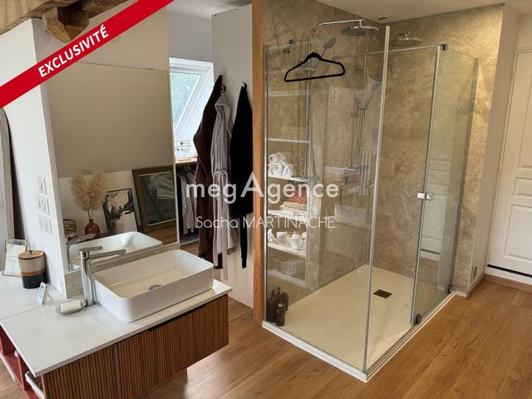
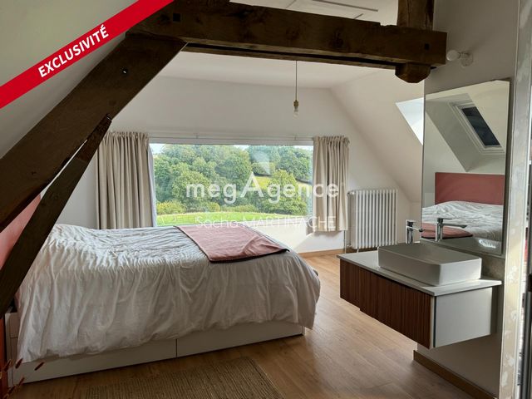
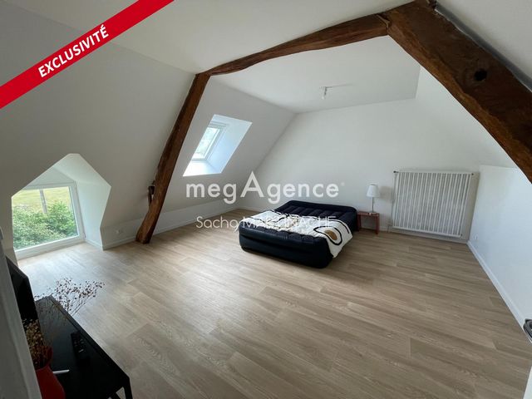
The interior has been tastefully renovated.
Ground floor: a dining room, a 20 m2 fitted and equipped kitchen area, a 35 m2 sitting room with wood burner opening onto the garden, a utility room, an entrance hatch and a shower room.
Upstairs, a shower room to be finished, 3 bedrooms and a very beautiful master suite of 27 m2 with views over the countryside.
On the second floor, a spacious attic bedroom of 19 m2.Recent work carried out on the insulation, electricity, plumbing, kitchen and flooring.
Main heating on gas.Extensive grounds with a covered building of approx. 150 m2. (Possibility of creating a garage, workshop or small warehouse).
A stone outbuilding with a floor area of approx. 15 m2.Grassed garden with fruit trees.
No existing garage, but several possibilities.
Exterior to be finished.Translated with DeepL.com (free version) Mehr anzeigen Weniger anzeigen MAISON EN PIERRE RENOVEE 5 CHAMBRES DANS UN CADRE BUCOLIQUE !Sacha Martinache, consultant en immobilier sur Lolif et la Baie du Mont-Saint-Michel : je vous propose aujourd'hui une maison en pierre, située sur la commune de Lolif , à proximité de Marcey-les-grèves(8 minutes), Sartilly(8 minutes) et Avranches (10 minutes).Véritable cocon de 216 m2 habitable ,offrant 5 chambres, 3 salles d'eau (dont une à terminer), une buanderie, un sas d'entrée et une terrasse avec vue panoramique sur la vallée de Lolif.
L'intérieur est fraîchement rénové avec goût.
Au rez de chaussée : une salle à manger, un espace cuisine aménagé et équipé de 20 m2 , un salon avec insert ouvert sur le jardin de 35 m2, une buanderie, un sas d'entrée et une salle d'eau.
A l'étage, une salle d'eau à faire/terminer, 3 chambres et une très belle suite suite parentale de 27 m2 vue sur la campagne.
Au second étage, une spacieuse chambre sous comble de 19 m2.Travaux récent d'isolation, électricité, plomberie, cuisine, sol, mode de chauffage insert.
Chauffage principale au gaz.Un vaste terrain avec un batîment couvert sur dalle d'environ 150 m2. (Possibilité de faire un garage, atelier, petit entrepôt).
Une dépendance en pierre avec plancher d'environ 15 m2 au sol.Jardin enherbé avec arbres fruitiers.
Absence de garage existant mais plusieurs possibilités.
Extérieur à terminer.Les informations sur les risques auxquels ce bien est exposé sont disponibles sur le site Géorisques : www.georisques.gouv.fr
Prix de vente : 339 000 €
Honoraires charge vendeurContactez votre consultant megAgence : Sacha MARTINACHE, Tél. : 0685869981, - EI - Agent commercial immatriculé au RSAC de COUTANCES sous le numéro 821 035 797 RENOVATED 5-BEDROOM STONE HOUSE IN A BUCOLIC SETTING!Sacha Martinache, property consultant in Lolif and the Bay of Mont-Saint-Michel: I am now offering you a stone house, located in the commune of Lolif, close to Marcey-les-grèves (8 minutes), Sartilly (8 minutes) and Avranches (10 minutes).A real cocoon with 216 m2 of living space, offering 5 bedrooms, 3 shower rooms (one to be finished), a utility room, an entrance hall and a terrace with panoramic views over the Lolif valley.
The interior has been tastefully renovated.
Ground floor: a dining room, a 20 m2 fitted and equipped kitchen area, a 35 m2 sitting room with wood burner opening onto the garden, a utility room, an entrance hatch and a shower room.
Upstairs, a shower room to be finished, 3 bedrooms and a very beautiful master suite of 27 m2 with views over the countryside.
On the second floor, a spacious attic bedroom of 19 m2.Recent work carried out on the insulation, electricity, plumbing, kitchen and flooring.
Main heating on gas.Extensive grounds with a covered building of approx. 150 m2. (Possibility of creating a garage, workshop or small warehouse).
A stone outbuilding with a floor area of approx. 15 m2.Grassed garden with fruit trees.
No existing garage, but several possibilities.
Exterior to be finished.Translated with DeepL.com (free version)