DIE BILDER WERDEN GELADEN…
Büros & kommerzielle räume zum Verkauf in Ankara
443.317 EUR
Büros & kommerzielle Räume (Zum Verkauf)
800 m²
Aktenzeichen:
EDEN-T99997506
/ 99997506
Aktenzeichen:
EDEN-T99997506
Land:
TR
Stadt:
Ankara
Kategorie:
Kommerziell
Anzeigentyp:
Zum Verkauf
Immobilientyp:
Büros & kommerzielle Räume
Größe der Immobilie :
800 m²
Parkplätze:
1
Alarm:
Ja
Internetzugang:
Ja
Satellit:
Ja
PRIX PAR BIEN ANKARA
IMMOBILIENPREIS DES M² DER NACHBARSTÄDTE
| Stadt |
Durchschnittspreis m2 haus |
Durchschnittspreis m2 wohnung |
|---|---|---|
| Türkei | 2.090 EUR | 1.600 EUR |
| Provinz Antalya | - | 1.466 EUR |
| Polis | 3.357 EUR | 2.385 EUR |
| Republik Zypern | 3.267 EUR | 3.290 EUR |
| Paralimni | 2.699 EUR | 2.326 EUR |
| Pegeia | 4.465 EUR | 4.056 EUR |
| Paphos | 3.112 EUR | 3.425 EUR |
| Oblast Warna | 592 EUR | 1.077 EUR |
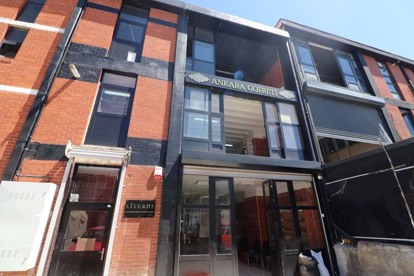
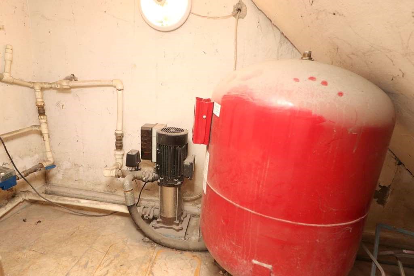

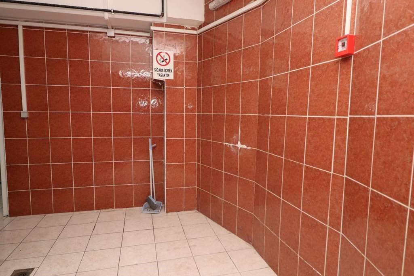
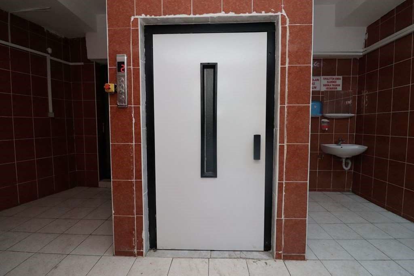


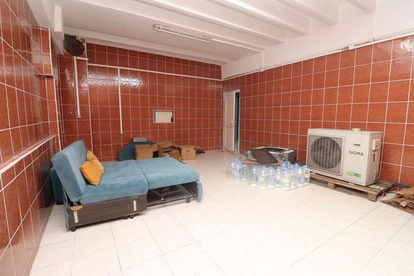
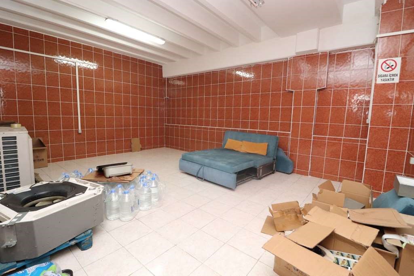

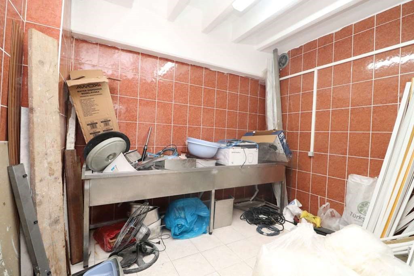
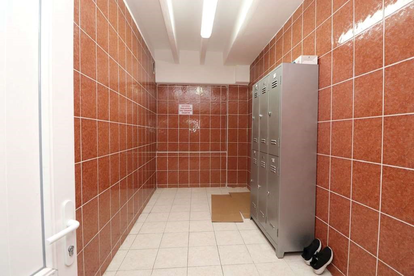
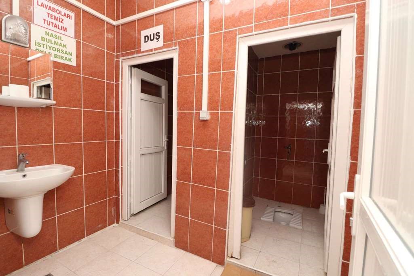
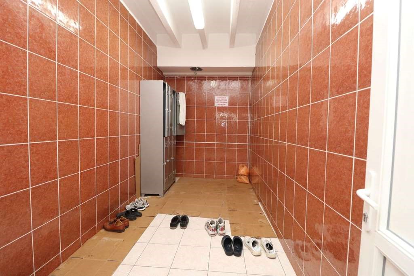
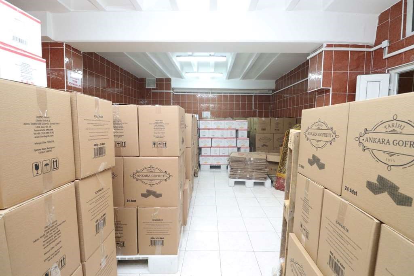
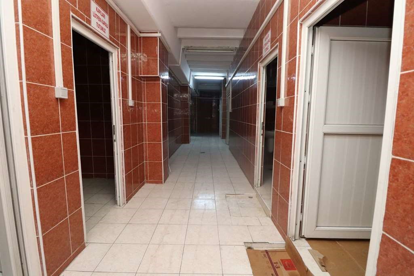


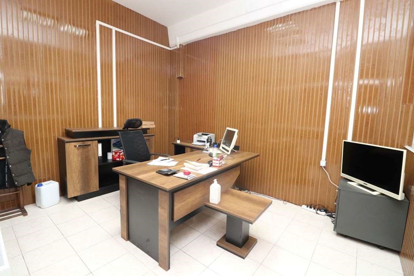
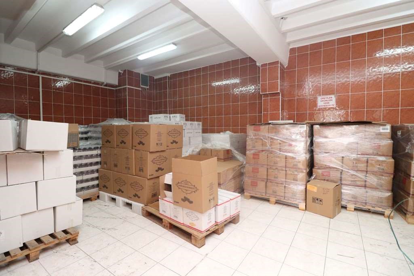
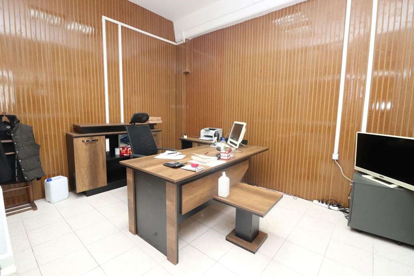
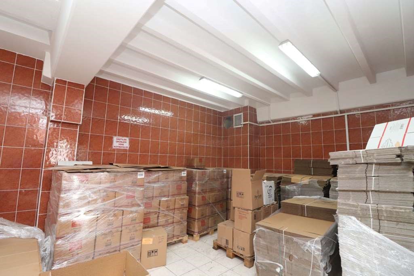


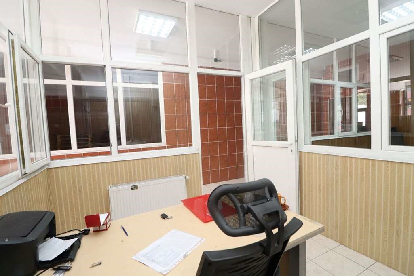



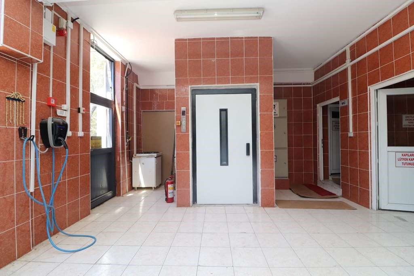


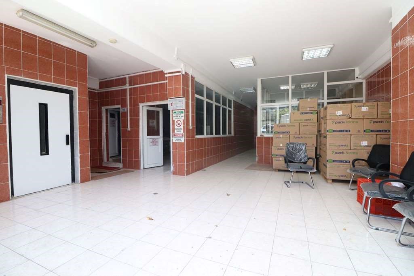

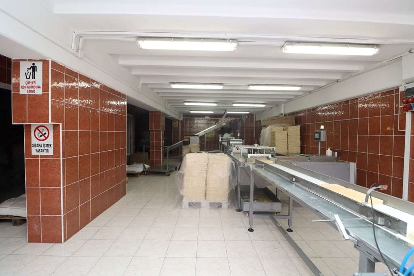

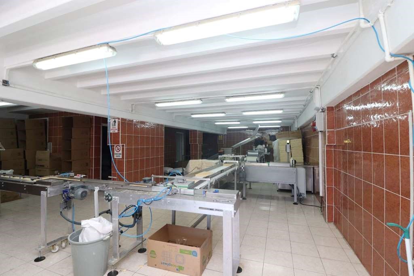
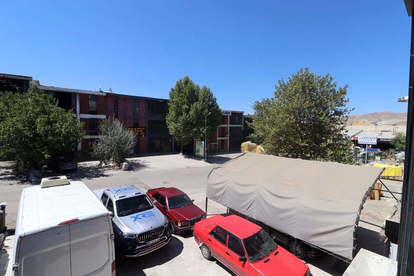
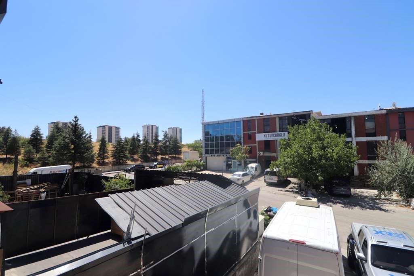

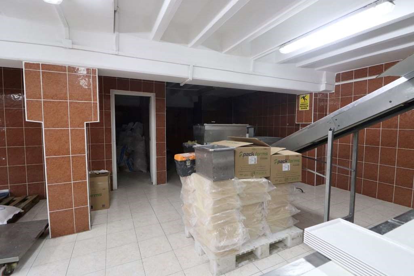
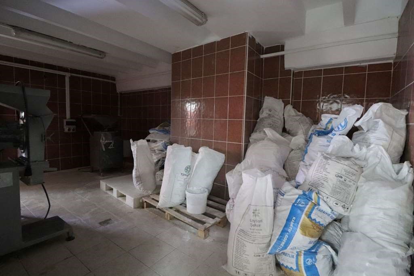
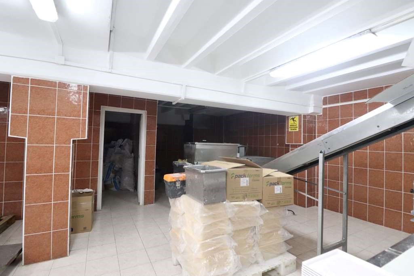
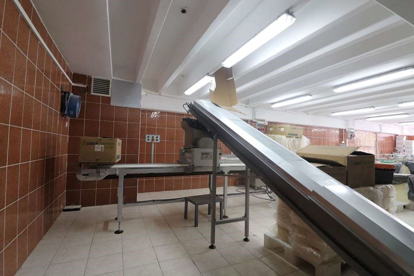
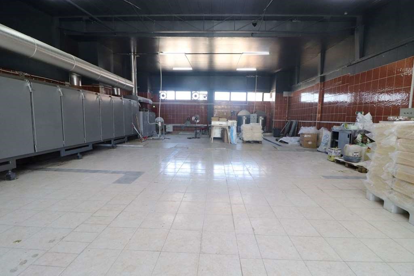
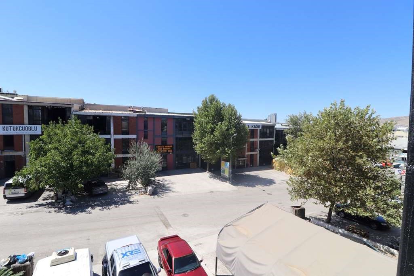
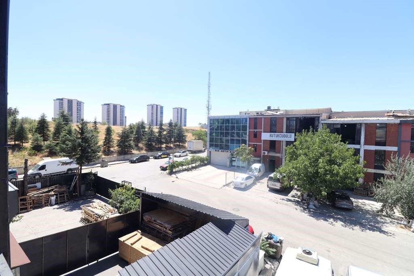
HIGH RENTAL INCOME SUITABLE FOR INVESTMENT General Features of the Real Estate: Title Deed Qualification: Kargir is registered as a place of business, which indicates that it is suitable for commercial activities.
Number of Floors: 3 floors (Basement + Ground + 2 Floors)
Total Usage Area: 800 m²
Street Frontage: 120 meters provides a large showcase area.
Depth: 60 meters, allowing for large interior arrangements.
Building Height: 12 meters, offers the advantage of high ceilings on each floor.
Electric Power: 240 kW has enough power capacity for large-scale machinery and equipment.
Floor Distribution and Interior Features:Basement Floor: Warehouse Area: You can store your products and materials in an organized and safe way.
Booster Motor: The system that regulates the water pressure provides uninterrupted service in water supply.
Cafeteria: Offers your staff a comfortable space for meal breaks.
Staff Dressing and Resting Area: A comfortable space designed to meet the needs of your employees. Ground Floor: Showroom: A large area where you can display your products. Ideal for face-to-face interaction with your customers.
Product Shipping Area: You can ship your products in an orderly and efficient manner. 1st Floor: Packing Area: A large area to pack your products.
Product Inspection Compartments (3 units): Offers separate compartments to check your products and perform quality control. 2nd Floor: Production Area: A large and open space for your production processes, suitable for setting up the necessary equipment and machinery.
Electrical and Other Features:Electrical Outlets: Each floor has 380 outlets, providing enough power to operate a variety of machines and equipment.
Door and Window Features: Interior doors are made of wood and windows are made of aluminum joinery. This ensures durability and aesthetics.
Heating System: The natural gas (combi) heating system provides energy efficiency and offers comfort in winter.
Structural Materials: Tile floor and wall coverings that comply with food production and storage standards are used, resulting in hygiene and easy cleaning.
Interior Stairs: It is covered with marble plaque and is both aesthetic and durable.
Outside Area and Parking: Parking: There is an open parking area of 150 m² for 3 cars in front of the building. In addition, it can be used as a parking garage if desired, which provides additional security and protection.
General Situation: Well-maintained: The property has been regularly maintained and does not require any additional costs. It is ready to be used quickly.
This workplace is an excellent option for different commercial and industrial needs, with both a wide range of uses and a variety of functionality. It offers an ideal opportunity to meet and grow the needs of your business. There is an alarm system camera system in our building
The owner lives in the building, in case of purchase, he will be evicted by giving a clear date, and the monthly rent will be processed during the period Marketing & Communications: This property is marketed by XRE Real Estate by real estate consultant Kaan İnce. You can contact us for more information and detailed review. This listing has been automatically integrated by the RE-OS Real Estate MLS Program.
Features:
- Alarm
- Internet
- Parking
- Satellite TV Mehr anzeigen Weniger anzeigen Dirección : Ankara, Yenimahalle, İvedik OSB, Güleryüz Sanayi Sitesi, 1352. Calle
ALTOS INGRESOS POR ALQUILER APTOS PARA LA INVERSIÓN Características generales de los bienes inmuebles: Calificación del título de propiedad: Kargir está registrado como un lugar de negocios, lo que indica que es adecuado para actividades comerciales.
Número de plantas: 3 plantas (Sótano + Planta baja + 2 plantas)
Superficie útil total: 800 m²
Fachada de la calle: 120 metros ofrece una gran área de exhibición.
Profundidad: 60 metros, lo que permite grandes arreglos interiores.
Altura del edificio: 12 metros, ofrece la ventaja de techos altos en cada piso.
Energía eléctrica: 240 kW tiene suficiente capacidad de potencia para maquinaria y equipos a gran escala.
Distribución del suelo y características interiores:Planta Sótano: Área de Almacén: Podrás almacenar tus productos y materiales de forma organizada y segura.
Motor de refuerzo: El sistema que regula la presión del agua proporciona un servicio ininterrumpido en el suministro de agua.
Cafetería: Ofrece a su personal un espacio cómodo para las pausas para comer.
Área de Vestidor y Descanso del Personal: Un espacio confortable diseñado para satisfacer las necesidades de sus empleados. Planta Baja: Showroom: Un gran espacio donde podrás exponer tus productos. Ideal para la interacción cara a cara con tus clientes.
Área de Envío de Productos: Podrás enviar tus productos de manera ordenada y eficiente. 1ª Planta: Zona de embalaje: Una gran zona para embalar sus productos.
Compartimentos de inspección de productos (3 unidades): Ofrece compartimentos separados para revisar sus productos y realizar controles de calidad. 2ª Planta: Área de Producción: Un espacio amplio y diáfano para sus procesos productivos, adecuado para la instalación de los equipos y maquinaria necesarios.
Características eléctricas y de otro tipo:Enchufes eléctricos: Cada piso tiene 380 tomacorrientes, que proporcionan suficiente energía para operar una variedad de máquinas y equipos.
Características de puertas y ventanas: Las puertas interiores están hechas de madera y las ventanas están hechas de carpintería de aluminio. Esto garantiza durabilidad y estética.
Sistema de calefacción: El sistema de calefacción de gas natural (combi) proporciona eficiencia energética y ofrece confort en invierno.
Materiales estructurales: Se utilizan revestimientos de pisos y paredes de baldosas que cumplen con los estándares de producción y almacenamiento de alimentos, lo que resulta en higiene y fácil limpieza.
Escalera interior: Está cubierta con placa de mármol y es estética y duradera.
Zona exterior y aparcamiento: Aparcamiento: Hay una zona de aparcamiento abierta de 150 m² para 3 coches delante del edificio. Además, se puede utilizar como garaje de aparcamiento si se desea, lo que proporciona seguridad y protección adicionales.
Situación general: Bien mantenido: La propiedad ha sido mantenida regularmente y no requiere ningún costo adicional. Está listo para ser utilizado rápidamente.
Este lugar de trabajo es una excelente opción para diferentes necesidades comerciales e industriales, con una amplia gama de usos y una variedad de funcionalidades. Ofrece una oportunidad ideal para satisfacer y hacer crecer las necesidades de su negocio. Hay un sistema de alarma, sistema de cámaras en nuestro edificio
El propietario vive en el edificio, en caso de compra, será desalojado dando una fecha clara, y el alquiler mensual se procesará durante el período Marketing y Comunicaciones: Esta propiedad es comercializada por XRE Real Estate por el consultor inmobiliario Kaan İnce. Puede ponerse en contacto con nosotros para obtener más información y una revisión detallada. Este listado ha sido integrado automáticamente por el Programa MLS de RE-OS Real Estate.
Features:
- Alarm
- Internet
- Parking
- Satellite TV Adresse : Ankara, Yenimahalle, İvedik OSB, Güleryüz Sanayi Sitesi, 1352. Rue
REVENUS LOCATIFS ÉLEVÉS PROPICES À L’INVESTISSEMENT Caractéristiques générales de l’immobilier : Qualification du titre de propriété : Kargir est enregistré en tant que lieu d’affaires, ce qui indique qu’il convient aux activités commerciales.
Nombre d’étages : 3 étages (Sous-sol + Rez-de-chaussée + 2 étages)
Surface d’utilisation totale : 800 m²
Façade sur la rue : 120 mètres offre une grande zone de démonstration.
Profondeur : 60 mètres, permettant de grands aménagements intérieurs.
Hauteur du bâtiment : 12 mètres, offre l’avantage d’une belle hauteur sous plafond à chaque étage.
Puissance électrique : 240 kW a une capacité de puissance suffisante pour les machines et équipements à grande échelle.
Distribution du sol et caractéristiques intérieures :Étage du sous-sol : Zone de l’entrepôt : Vous pouvez stocker vos produits et matériaux de manière organisée et sûre.
Moteur d’appoint : Le système qui régule la pression de l’eau assure un service ininterrompu dans l’approvisionnement en eau.
Cafétéria : Offre à votre personnel un espace confortable pour les pauses-repas.
Aire d’habillage et de repos du personnel : Un espace confortable conçu pour répondre aux besoins de vos employés. Rez-de-chaussée : Salle d’exposition : Un grand espace où vous pouvez exposer vos produits. Idéal pour une interaction en face à face avec vos clients.
Zone d’expédition des produits : Vous pouvez expédier vos produits de manière ordonnée et efficace. 1er étage : Zone d’emballage : Une grande surface pour emballer vos produits.
Compartiments d’inspection des produits (3 unités) : Offre des compartiments séparés pour vérifier vos produits et effectuer le contrôle de la qualité. 2ème étage : Zone de production : Un grand espace ouvert pour vos processus de production, adapté à la mise en place des équipements et des machines nécessaires.
Caractéristiques électriques et autres :Prises électriques : Chaque étage dispose de 380 prises, fournissant suffisamment d’énergie pour faire fonctionner une variété de machines et d’équipements.
Caractéristiques des portes et des fenêtres : Les portes intérieures sont en bois et les fenêtres sont en menuiserie en aluminium. Cela garantit la durabilité et l’esthétique.
Système de chauffage : Le système de chauffage au gaz naturel (combi) offre une efficacité énergétique et un confort en hiver.
Matériaux structurels : Des revêtements de sol et de mur en carreaux conformes aux normes de production et de stockage des aliments sont utilisés, ce qui permet une hygiène et un nettoyage facile.
Escalier intérieur : Il est recouvert d’une plaque de marbre et est à la fois esthétique et durable.
Espace extérieur et parking : Parking : Il y a un parking ouvert de 150 m² pour 3 voitures devant le bâtiment. De plus, il peut être utilisé comme garage de stationnement si vous le souhaitez, ce qui offre une sécurité et une protection supplémentaires.
Situation générale : Bien entretenu : La propriété a été régulièrement entretenue et ne nécessite aucun coût supplémentaire. Il est prêt à être utilisé rapidement.
Ce lieu de travail est une excellente option pour différents besoins commerciaux et industriels, avec à la fois un large éventail d’utilisations et une variété de fonctionnalités. Il s’agit d’une occasion idéale de répondre aux besoins de votre entreprise et de les faire croître. Il y a un système de caméra de système d’alarme dans notre bâtiment
Le propriétaire habite dans l’immeuble, en cas d’achat, il sera expulsé en donnant une date précise, et le loyer mensuel sera traité pendant la période Marketing et communications : Cette propriété est commercialisée par XRE Real Estate par le consultant immobilier Kaan İnce. Vous pouvez nous contacter pour plus d’informations et un examen détaillé. Cette inscription a été automatiquement intégrée par le programme MLS RE-OS Real Estate.
Features:
- Alarm
- Internet
- Parking
- Satellite TV Address : Ankara, Yenimahalle, İvedik OSB, Güleryüz Sanayi Sitesi, 1352. Street
HIGH RENTAL INCOME SUITABLE FOR INVESTMENT General Features of the Real Estate: Title Deed Qualification: Kargir is registered as a place of business, which indicates that it is suitable for commercial activities.
Number of Floors: 3 floors (Basement + Ground + 2 Floors)
Total Usage Area: 800 m²
Street Frontage: 120 meters provides a large showcase area.
Depth: 60 meters, allowing for large interior arrangements.
Building Height: 12 meters, offers the advantage of high ceilings on each floor.
Electric Power: 240 kW has enough power capacity for large-scale machinery and equipment.
Floor Distribution and Interior Features:Basement Floor: Warehouse Area: You can store your products and materials in an organized and safe way.
Booster Motor: The system that regulates the water pressure provides uninterrupted service in water supply.
Cafeteria: Offers your staff a comfortable space for meal breaks.
Staff Dressing and Resting Area: A comfortable space designed to meet the needs of your employees. Ground Floor: Showroom: A large area where you can display your products. Ideal for face-to-face interaction with your customers.
Product Shipping Area: You can ship your products in an orderly and efficient manner. 1st Floor: Packing Area: A large area to pack your products.
Product Inspection Compartments (3 units): Offers separate compartments to check your products and perform quality control. 2nd Floor: Production Area: A large and open space for your production processes, suitable for setting up the necessary equipment and machinery.
Electrical and Other Features:Electrical Outlets: Each floor has 380 outlets, providing enough power to operate a variety of machines and equipment.
Door and Window Features: Interior doors are made of wood and windows are made of aluminum joinery. This ensures durability and aesthetics.
Heating System: The natural gas (combi) heating system provides energy efficiency and offers comfort in winter.
Structural Materials: Tile floor and wall coverings that comply with food production and storage standards are used, resulting in hygiene and easy cleaning.
Interior Stairs: It is covered with marble plaque and is both aesthetic and durable.
Outside Area and Parking: Parking: There is an open parking area of 150 m² for 3 cars in front of the building. In addition, it can be used as a parking garage if desired, which provides additional security and protection.
General Situation: Well-maintained: The property has been regularly maintained and does not require any additional costs. It is ready to be used quickly.
This workplace is an excellent option for different commercial and industrial needs, with both a wide range of uses and a variety of functionality. It offers an ideal opportunity to meet and grow the needs of your business. There is an alarm system camera system in our building
The owner lives in the building, in case of purchase, he will be evicted by giving a clear date, and the monthly rent will be processed during the period Marketing & Communications: This property is marketed by XRE Real Estate by real estate consultant Kaan İnce. You can contact us for more information and detailed review. This listing has been automatically integrated by the RE-OS Real Estate MLS Program.
Features:
- Alarm
- Internet
- Parking
- Satellite TV Adresa: Ankara, Yenimahalle, İvedik OSB, Güleryüz Sanayi Sitesi, 1352. Ulice
VYSOKÝ VÝNOS Z PRONÁJMU VHODNÝ PRO INVESTOVÁNÍ Obecné vlastnosti nemovitosti: Kvalifikace listu vlastnictví: Kargir je registrován jako místo podnikání, což znamená, že je vhodný pro komerční aktivity.
Počet podlaží: 3 podlaží (suterén + přízemí + 2 patra)
Celková užitná plocha: 800 m²
Uliční průčelí: 120 metrů poskytuje velkou výstavní plochu.
Hloubka: 60 metrů, což umožňuje velké vnitřní uspořádání.
Výška budovy: 12 metrů, nabízí výhodu vysokých stropů na každém patře.
Elektrický výkon: 240 kW má dostatečnou výkonovou kapacitu pro velké stroje a zařízení.
Podlahové rozvody a prvky interiéru:Suterén: Skladová plocha: Své produkty a materiály můžete skladovat organizovaným a bezpečným způsobem.
Pomocný motor: Systém, který reguluje tlak vody, poskytuje nepřetržitý provoz v zásobování vodou.
Jídelna: Nabízí vašim zaměstnancům pohodlný prostor pro přestávky na jídlo.
Prostor pro šatnu a odpočinek zaměstnanců: Pohodlný prostor navržený tak, aby vyhovoval potřebám vašich zaměstnanců. Přízemí: Showroom: Velká plocha, kde můžete vystavit své produkty. Ideální pro osobní interakci s vašimi zákazníky.
Oblast přepravy produktů: Své produkty můžete zasílat uspořádaným a efektivním způsobem. 1. patro: Balicí plocha: Velká plocha pro zabalení vašich produktů.
Přihrádky pro kontrolu výrobků (3 jednotky): Nabízí oddělené přihrádky pro kontrolu vašich výrobků a provádění kontroly kvality. 2. patro: Výrobní plocha: Velký a otevřený prostor pro vaše výrobní procesy, vhodný pro nastavení potřebného vybavení a strojů.
Elektrické a další funkce:Elektrické zásuvky: Každé patro má 380 zásuvek, které poskytují dostatek energie pro provoz různých strojů a zařízení.
Vlastnosti dveří a oken: Vnitřní dveře jsou vyrobeny ze dřeva a okna jsou vyrobena z hliníkového truhlářství. To zajišťuje odolnost a estetiku.
Topný systém: Systém vytápění na zemní plyn (kombi) zajišťuje energetickou účinnost a nabízí komfort v zimě.
Konstrukční materiály: Používají se dlaždicové podlahové a stěnové krytiny, které splňují normy pro výrobu a skladování potravin, což vede k hygieně a snadnému čištění.
Vnitřní schodiště: Je pokryt mramorovou deskou a je estetický a odolný.
Venkovní prostor a parkoviště: Parkování: Před budovou je otevřená parkovací plocha 150 m² pro 3 auta. Kromě toho jej lze v případě potřeby použít jako parkovací garáž, což poskytuje dodatečné zabezpečení a ochranu.
Obecná situace: Dobře udržovaný: Nemovitost je pravidelně udržována a nevyžaduje žádné další náklady. Je připraven k rychlému použití.
Toto pracoviště je vynikající volbou pro různé komerční a průmyslové potřeby, a to jak se širokou škálou použití, tak s různými funkcemi. Nabízí ideální příležitost k naplnění a růstu potřeb vašeho podnikání. V naší budově je umístěn zabezpečovací systém kamerový systém
Majitel bydlí v budově, v případě koupě bude vystěhován s uvedením jasného data a měsíční nájemné bude zpracováno v průběhu období Marketing a komunikace: Tuto nemovitost prodává společnost XRE Real Estate realitní poradenskou společností Kaan İnce. Pro více informací a podrobnou recenzi nás můžete kontaktovat. Tento výpis byl automaticky integrován do programu RE-OS Real Estate MLS.
Features:
- Alarm
- Internet
- Parking
- Satellite TV Endereço : Ancara, Yenimahalle, İvedik OSB, Güleryüz Sanayi Sitesi, 1352. Rua
ALTA RENDA DE ALUGUEL ADEQUADA PARA INVESTIMENTO Características Gerais do Imóvel: Qualificação do Título de Propriedade: Kargir está registrado como local de negócios, o que indica que é adequado para atividades comerciais.
Número de Pisos: 3 pisos (Cave + Térreo + 2 Pisos)
Área Total de Utilização: 800 m²
Fachada da rua: 120 metros oferece uma grande área de vitrine.
Profundidade: 60 metros, permitindo grandes arranjos internos.
Altura do edifício: 12 metros, oferece a vantagem de tetos altos em cada andar.
Energia elétrica: 240 kW tem capacidade de energia suficiente para máquinas e equipamentos de grande porte.
Distribuição do piso e características internas:Piso do porão: Área de Armazém: Você pode armazenar seus produtos e materiais de forma organizada e segura.
Motor de reforço: O sistema que regula a pressão da água fornece serviço ininterrupto no abastecimento de água.
Refeitório: Oferece à sua equipe um espaço confortável para intervalos para refeições.
Área de vestir e descanso da equipe: Um espaço confortável projetado para atender às necessidades de seus funcionários. Térreo: Showroom: Uma grande área onde você pode expor seus produtos. Ideal para interação cara a cara com seus clientes.
Área de envio de produtos: Você pode enviar seus produtos de maneira ordenada e eficiente. 1º Andar: Área de Embalagem: Uma grande área para embalar seus produtos.
Compartimentos de inspeção de produtos (3 unidades): Oferece compartimentos separados para verificar seus produtos e realizar o controle de qualidade. 2º Andar: Área de Produção: Um espaço amplo e aberto para seus processos produtivos, adequado para a montagem dos equipamentos e máquinas necessários.
Características elétricas e outras:Tomadas elétricas: Cada andar tem 380 tomadas, fornecendo energia suficiente para operar uma variedade de máquinas e equipamentos.
Características da Porta e Janela: As portas internas são feitas de madeira e as janelas são feitas de marcenaria de alumínio. Isso garante durabilidade e estética.
Sistema de aquecimento: O sistema de aquecimento a gás natural (combi) proporciona eficiência energética e oferece conforto no inverno.
Materiais estruturais: São utilizados revestimentos de piso e parede que atendem aos padrões de produção e armazenamento de alimentos, resultando em higiene e fácil limpeza.
Escadas Interiores: É coberto com placa de mármore e é estético e durável.
Área externa e estacionamento: Estacionamento: Existe uma área de estacionamento aberta de 150 m² para 3 carros em frente ao edifício. Além disso, pode ser usado como garagem, se desejado, o que oferece segurança e proteção adicionais.
Situação geral: Bem conservado: A propriedade tem sido mantida regularmente e não requer custos adicionais. Está pronto para ser usado rapidamente.
Este local de trabalho é uma excelente opção para diferentes necessidades comerciais e industriais, com uma ampla gama de usos e uma variedade de funcionalidades. Oferece uma oportunidade ideal para atender e aumentar as necessidades do seu negócio. Há um sistema de câmera de sistema de alarme em nosso prédio
O proprietário mora no prédio, em caso de compra, será despejado dando uma data clara, e o aluguel mensal será processado durante o período Marketing e Comunicações: Esta propriedade é comercializada pela XRE Real Estate pelo consultor imobiliário Kaan İnce. Você pode entrar em contato conosco para obter mais informações e revisão detalhada. Esta listagem foi integrada automaticamente pelo Programa MLS da RE-OS Real Estate.
Features:
- Alarm
- Internet
- Parking
- Satellite TV Indirizzo : Ankara, Yenimahalle, İvedik OSB, Güleryüz Sanayi Sitesi, 1352. Via
ALTO REDDITO DA LOCAZIONE ADATTO ALL'INVESTIMENTO Caratteristiche generali dell'immobile: Qualifica dell'atto di proprietà: Kargir è registrata come sede di attività, il che indica che è adatta per attività commerciali.
Numero di piani: 3 piani (seminterrato + terra + 2 piani)
Area di utilizzo totale: 800 m²
Facciata stradale: 120 metri offre un'ampia area vetrina.
Profondità: 60 metri, che consente ampie sistemazioni interne.
Altezza dell'edificio: 12 metri, offre il vantaggio di soffitti alti su ogni piano.
Potenza elettrica: 240 kW ha una capacità di potenza sufficiente per macchinari e attrezzature su larga scala.
Distribuzione del pavimento e caratteristiche interne:Piano seminterrato: Area Magazzino: Puoi stoccare i tuoi prodotti e materiali in modo organizzato e sicuro.
Motore booster: il sistema che regola la pressione dell'acqua fornisce un servizio ininterrotto nell'approvvigionamento idrico.
Caffetteria: Offre al tuo personale uno spazio confortevole per le pause pasto.
Area di spogliatoio e riposo del personale: uno spazio confortevole progettato per soddisfare le esigenze dei tuoi dipendenti. Piano terra: Showroom: Un'ampia area dove è possibile esporre i propri prodotti. Ideale per l'interazione faccia a faccia con i tuoi clienti.
Area di spedizione dei prodotti: puoi spedire i tuoi prodotti in modo ordinato ed efficiente. 1 ° piano: Area di imballaggio: una vasta area per imballare i tuoi prodotti.
Scomparti per l'ispezione prodotti (3 unità): Offre scomparti separati per controllare i prodotti ed eseguire il controllo qualità. 2° Piano: Area di produzione: Uno spazio ampio e aperto per i vostri processi produttivi, adatto per l'allestimento delle attrezzature e dei macchinari necessari.
Caratteristiche elettriche e di altro tipo:Prese elettriche: ogni piano dispone di 380 prese, che forniscono energia sufficiente per far funzionare una varietà di macchine e attrezzature.
Caratteristiche di porte e finestre: Le porte interne sono in legno e le finestre sono in alluminio. Ciò garantisce durata ed estetica.
Sistema di riscaldamento: Il sistema di riscaldamento a gas naturale (combinato) garantisce efficienza energetica e comfort in inverno.
Materiali strutturali: vengono utilizzati pavimenti e rivestimenti in piastrelle conformi agli standard di produzione e conservazione degli alimenti, con conseguente igiene e facilità di pulizia.
Scale interne: è rivestito con una targa di marmo ed è sia estetico che resistente.
Area esterna e parcheggio: Parcheggio: Di fronte all'edificio c'è un parcheggio all'aperto di 150 m² per 3 auto. Inoltre, se lo si desidera, può essere utilizzato come garage, il che fornisce ulteriore sicurezza e protezione.
Situazione generale: Ben tenuto: L'immobile è stato regolarmente mantenuto e non richiede alcun costo aggiuntivo. È pronto per essere utilizzato rapidamente.
Questo posto di lavoro è un'opzione eccellente per diverse esigenze commerciali e industriali, con un'ampia gamma di usi e una varietà di funzionalità. Offre un'opportunità ideale per soddisfare e far crescere le esigenze della tua attività. C'è un sistema di allarme sistema di telecamere nel nostro edificio
Il proprietario abita nell'edificio, in caso di acquisto, verrà sfrattato dando una data precisa, e l'affitto mensile verrà elaborato durante il periodo Marketing e comunicazione: Questa proprietà è commercializzata da XRE Real Estate dal consulente immobiliare Kaan İnce. Puoi contattarci per ulteriori informazioni e una recensione dettagliata. Questo annuncio è stato automaticamente integrato dal programma MLS di RE-OS Real Estate.
Features:
- Alarm
- Internet
- Parking
- Satellite TV