775.000 EUR
4 Ba
300 m²
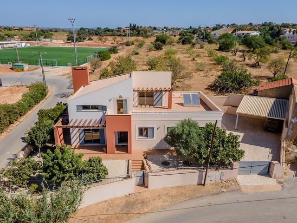
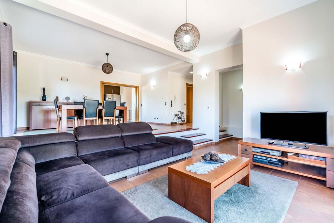
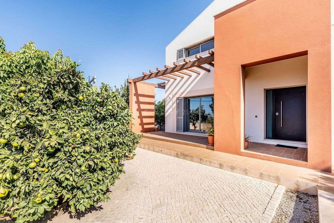
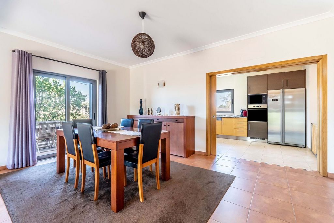
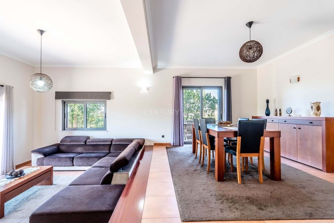
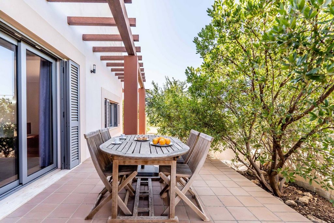
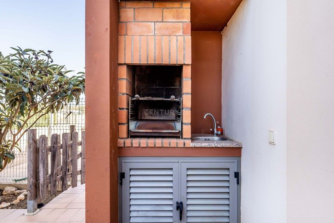
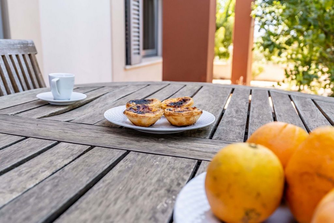
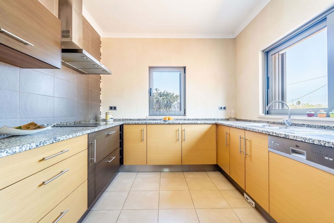
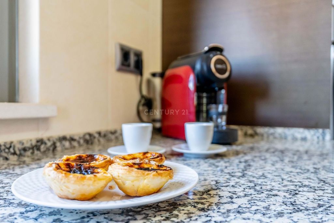
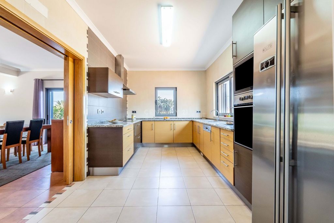
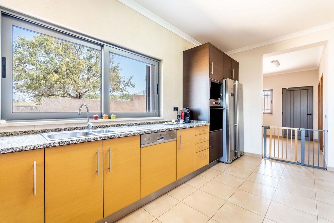
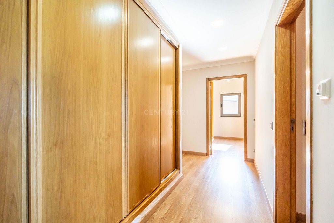
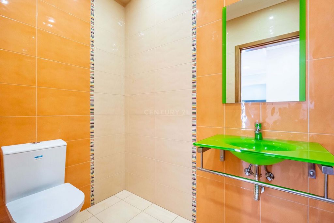
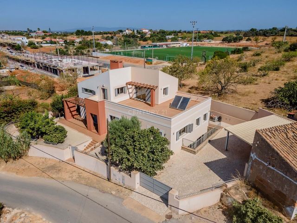
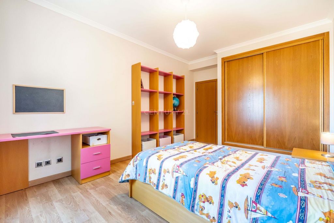
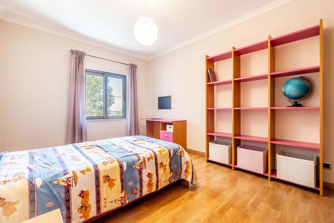
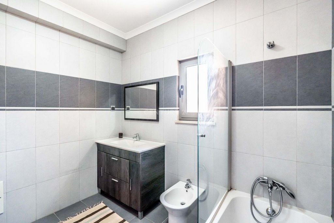
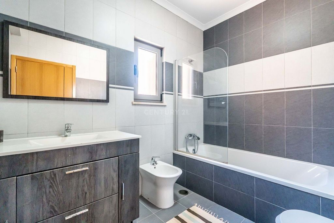
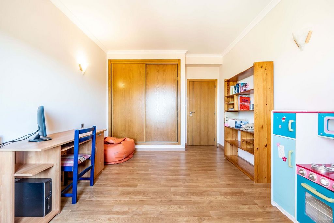
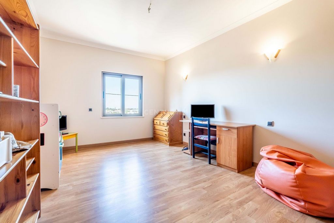
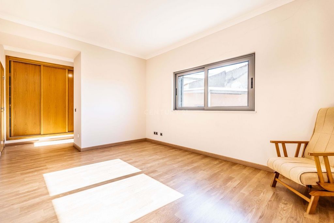
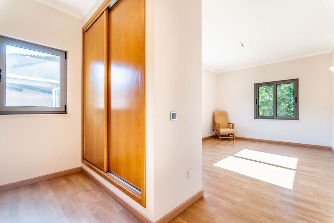
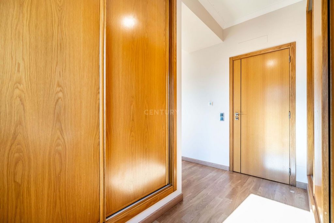
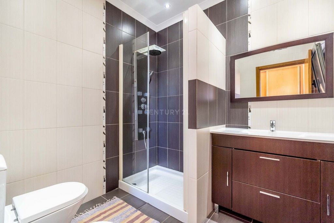
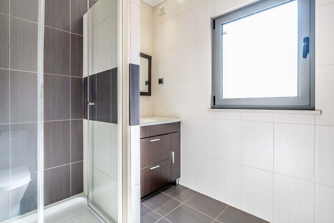
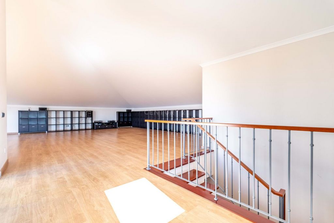
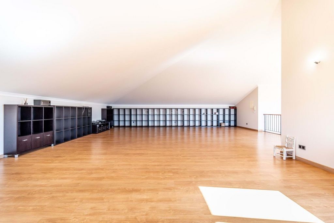
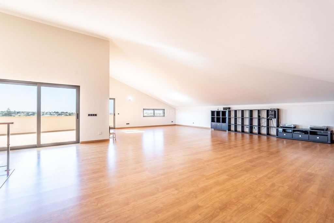
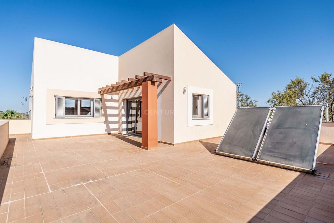
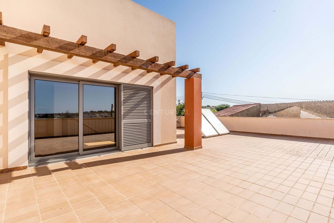
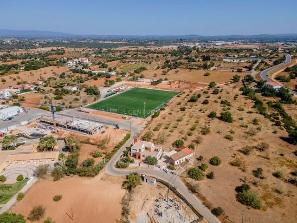
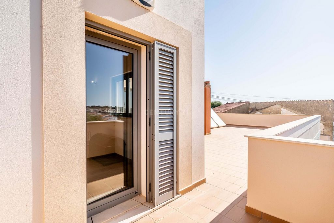
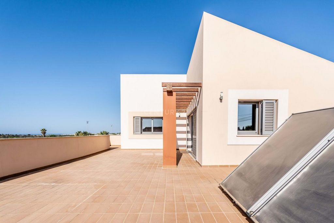
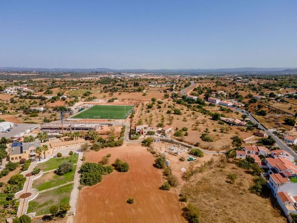
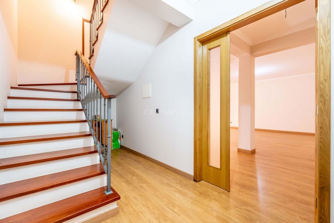
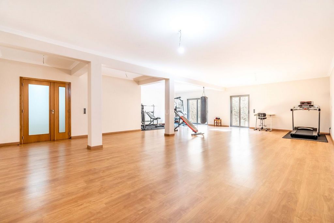
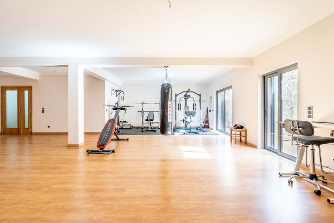
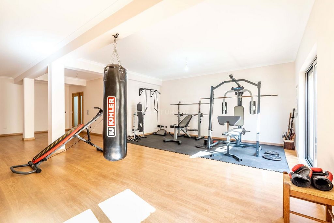
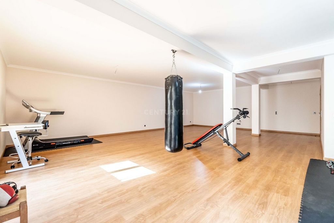
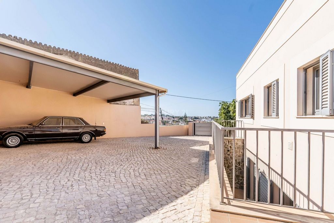
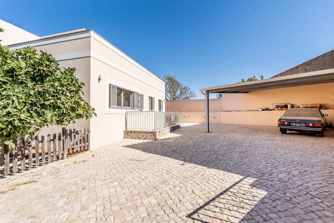
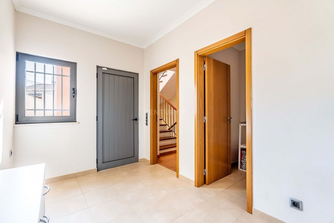
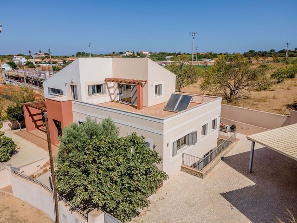
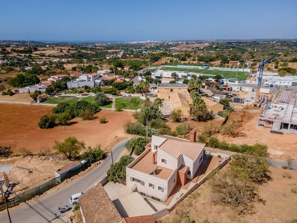
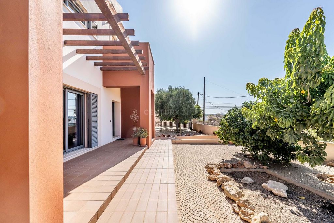
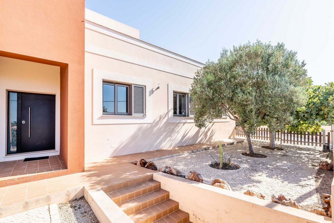
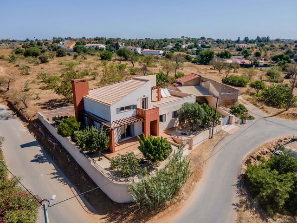
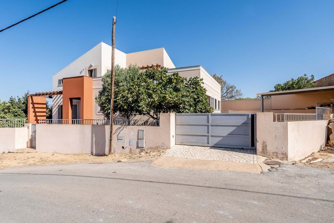
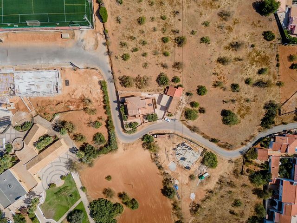
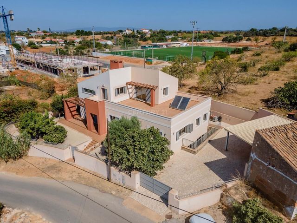
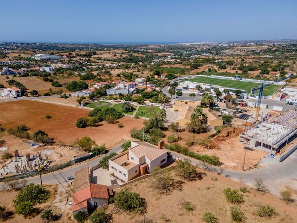
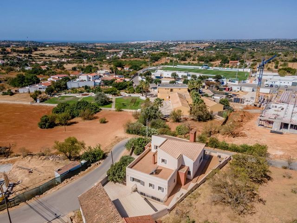
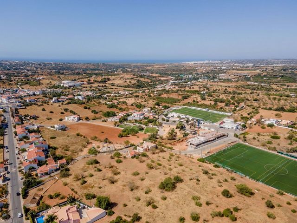
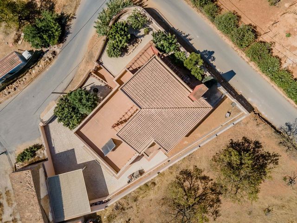
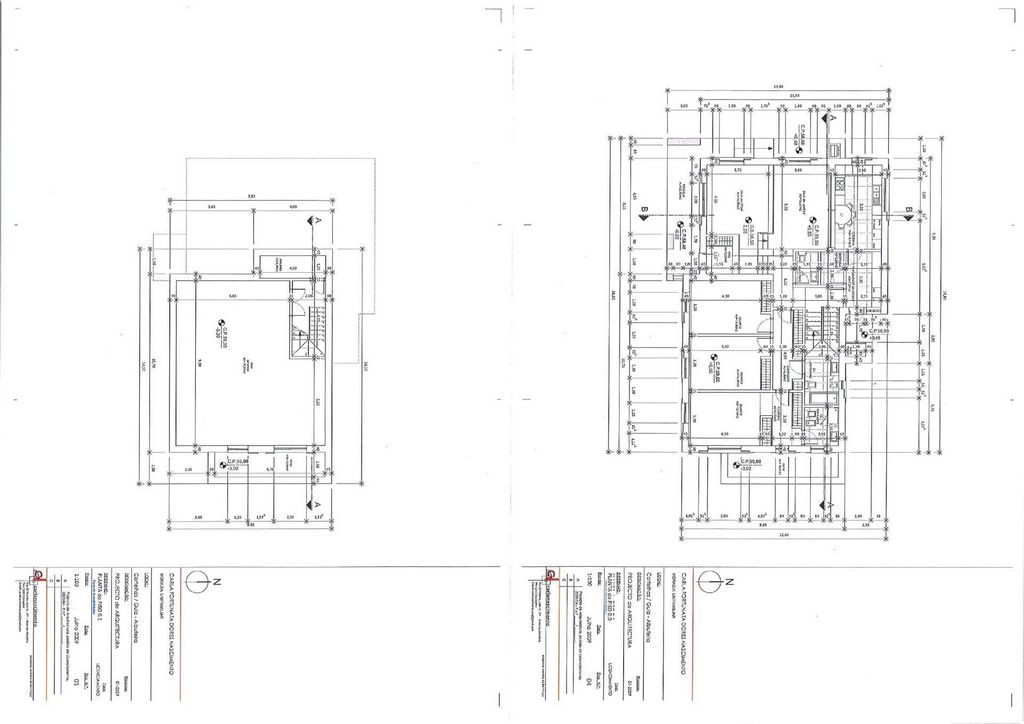
Piso -1: Originalmente destinado a arrumos, este piso foi transformado num ginásio iluminado por luz natural, com pré-instalação para uma casa de banho. O acesso a este piso é feito por uma escada que o conecta ao piso 0.
Piso 0: Neste piso, desenvolve-se a vida diária da habitação. Ao entrar, encontra-se um hall que conduz às áreas comuns e à zona dos quartos e uma instalação sanitária. A área comum inclui uma sala de estar e uma sala de jantar, ambas com acesso a um agradável pátio exterior, ideal para refeições ao ar livre. A cozinha está totalmente equipada e complementada por uma lavandaria, despensa.
Zona dos quartos: Composta por três quartos um dos quais um é um quarto em suíte, com closet e casa de banho privativa, garantindo maior privacidade. Os outros dois quartos têm roupeiros embutidos e são servidos por uma casa de banho adicional, oferecendo conforto e praticidade aos moradores.
Piso 1: Este andar é composto por um espaço único no sótão, originalmente concebido como um escritório e área de leitura, proporcionando um ambiente tranquilo e reservado na moradia. No entanto, há a possibilidade de transformar o espaço em dois quartos adicionais, uma vez que cumpre as condições mínimas de habitabilidade. Como destaque, este piso oferece um terraço encantador com uma vista panorâmica sobre o campo, proporcionando um refúgio perfeito para relaxar e apreciar a paisagem.
Zona Exterior: Esta área inclui um abrigo espaçoso para várias viaturas, equipado com um portão automático para maior conveniência. Em frente à sala, voltada para o sul, há uma zona ajardinada com algumas árvores de fruto, que pode ser facilmente convertida em uma piscina, caso deseje. Além disso, ao redor de toda a casa, encontram-se diversas árvores de fruto típicas do Algarve, proporcionando um ambiente agradável e autêntico.
Acabamentos: carpintarias de madeira tratada e envernizada, sanitários tipo Valadares, pavimento a grés porcelânico, terraço em tijoleira cerâmica, painéis solares e pré-instalação de ar condicionado.
A localização deste imóvel é verdadeiramente privilegiada, combinando a conveniência de estar próximo de tudo com a tranquilidade de um local sossegado. Na Guia, você pode saborear o famoso frango do Algarve, conhecido por ser o melhor da região. O Shopping da Guia fica a apenas alguns minutos de distância, enquanto o aeroporto de Faro está a 25 minutos. Para famílias, as escolas internacionais estão a 30 minutos, e as mais belas praias da região a apenas 20 minutos. Não perca a oportunidade de visitar este incrível imóvel, que oferece uma localização fantástica e única. House located in the heart of Guia, in the municipality of Albufeira, characterized by a contemporary design with simple and elegant lines, spread over three floors. The property is strategically positioned on the plot to maximize the use of its natural elements, with a south-facing orientation that not only defines the main framing and integration lines of the construction into the landscape but also organizes the distribution of interior spaces. This layout provides a clear distinction between the private and family living areas, creating a harmonious connection to the land, almost as an extension of the natural surroundings.Basement (-1): Originally intended for storage, this floor has been transformed into a gym illuminated by natural light, with pre-installation for a bathroom. Access to this floor is via a staircase that connects it to the ground floor.Ground Floor (0): The daily life of the house unfolds on this floor. Upon entering, there is a hall that leads to the common areas and the bedroom zone, as well as a bathroom. The common area includes a living room and a dining room, both with access to a pleasant outdoor patio, ideal for al fresco dining. The kitchen is fully equipped and complemented by a laundry room and pantry.Bedroom Zone: Comprising three bedrooms, one of which is a suite with a walk-in closet and a private bathroom, ensuring greater privacy. The other two bedrooms have built-in wardrobes and are served by an additional bathroom, offering comfort and practicality for the residents.First Floor (1): This floor consists of a single attic space, originally designed as an office and reading area, providing a quiet and private environment in the house. However, there is the possibility of transforming the space into two additional bedrooms, as it meets the minimum habitability conditions. As a highlight, this floor offers a charming terrace with a panoramic view of the countryside, providing the perfect retreat for relaxing and enjoying the landscape.Exterior Area: This area includes a spacious carport for several vehicles, equipped with an automatic gate for added convenience. In front of the living room, facing south, there is a garden area with some fruit trees, which can easily be converted into a swimming pool if desired. Additionally, around the entire house, there are various fruit trees typical of the Algarve, creating a pleasant and authentic environment.Finishes: Wood carpentry treated and varnished, Valadares-type sanitary ware, porcelain stoneware flooring, and ceramic tile terrace, solar panels and pre-installation of air conditioning.The location of this property is truly privileged, combining the convenience of being close to everything with the tranquility of a quiet area. In Guia, you can savor the famous Algarve chicken, known as the best in the region. The Guia Shopping Center is just a few minutes away, while Faro Airport is a 25-minute drive. For families, international schools are 30 minutes away, and the most beautiful beaches in the region are just 20 minutes away. Don't miss the opportunity to visit this incredible property, which offers a fantastic and unique location.