4 Z
4 Ba
2 Z
2 Ba
4 Z
4 Ba
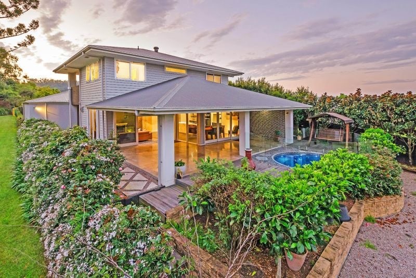
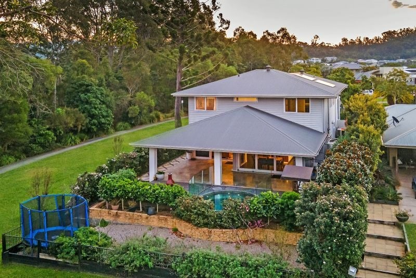
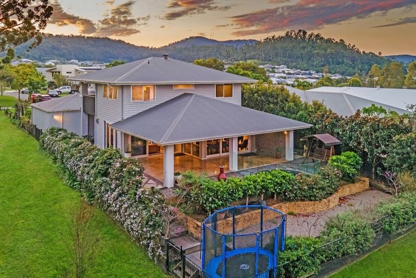
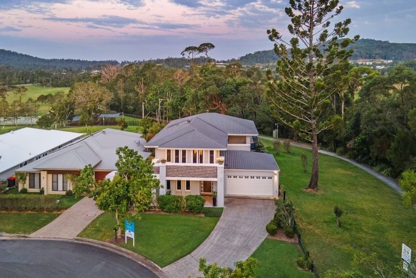
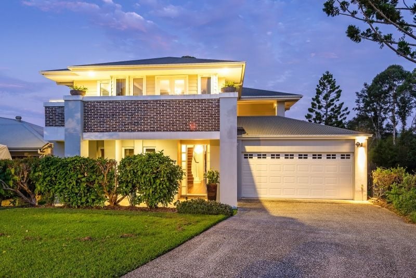
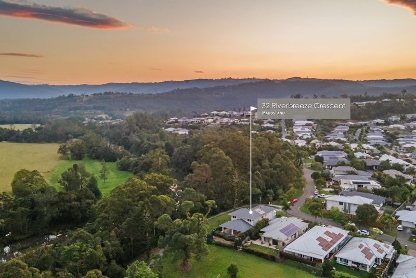
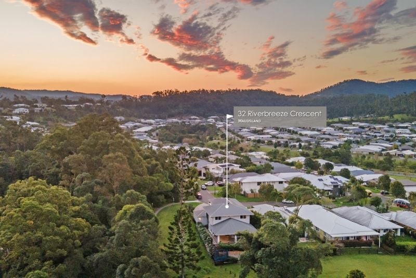
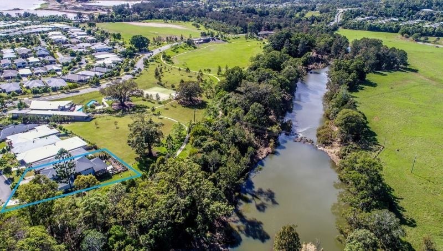
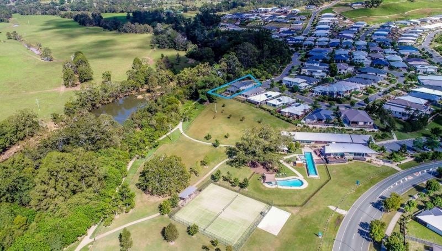
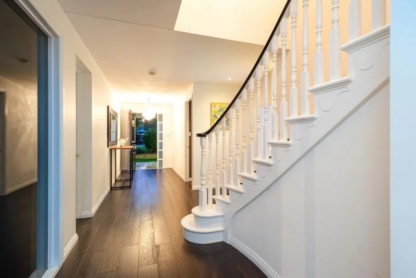
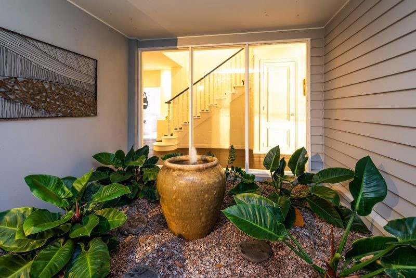
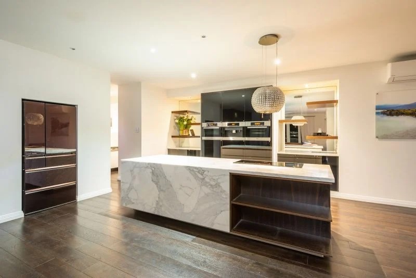
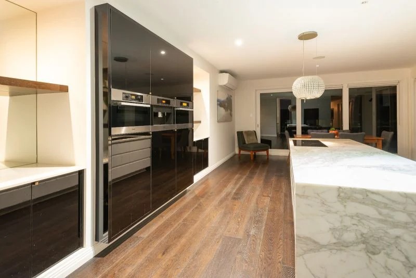
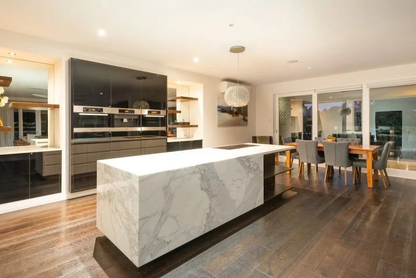
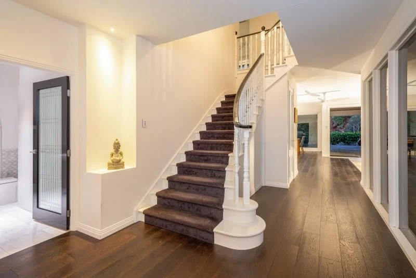
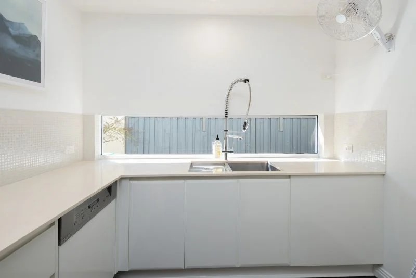
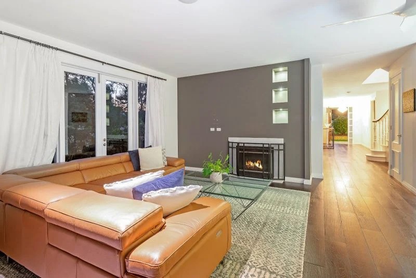
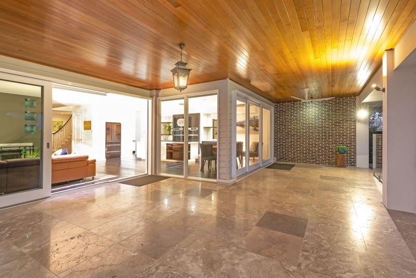
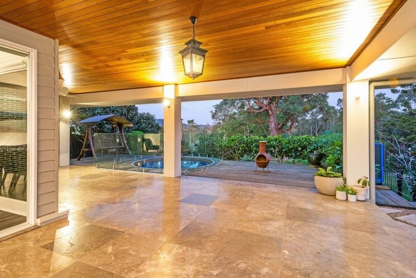
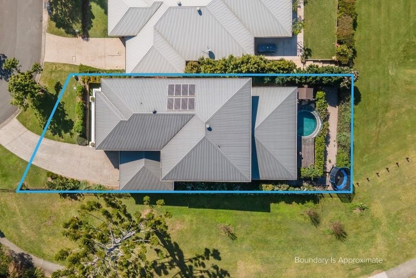
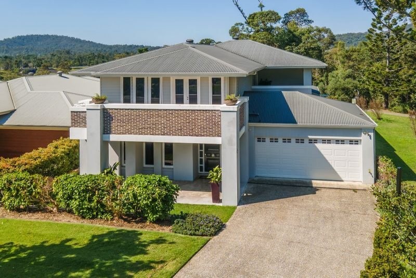
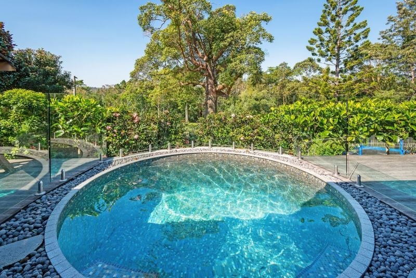

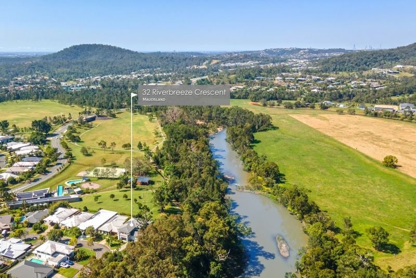
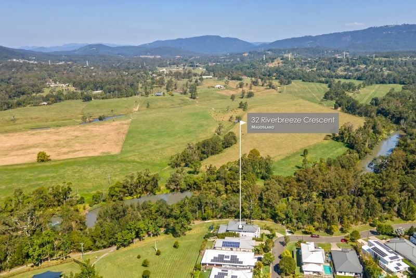
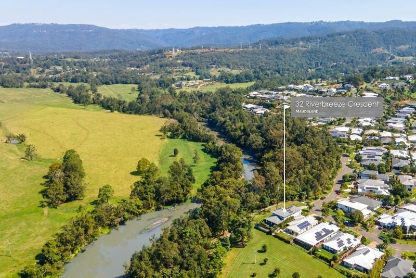


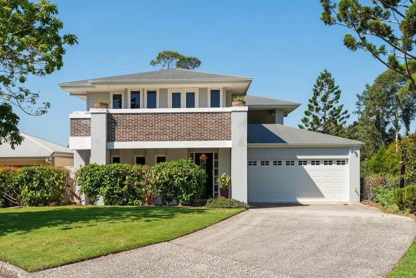

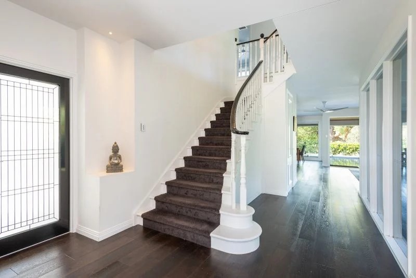
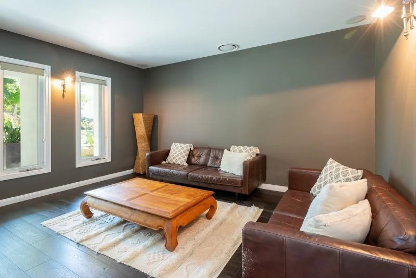
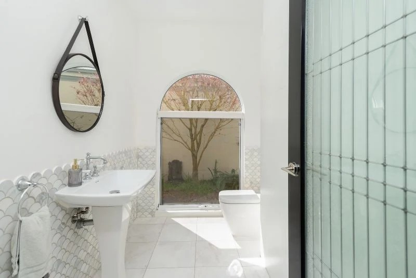
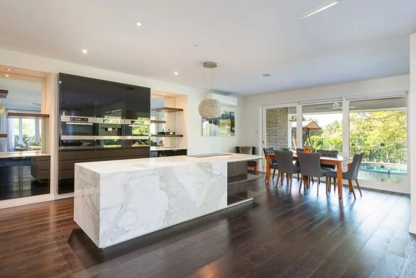
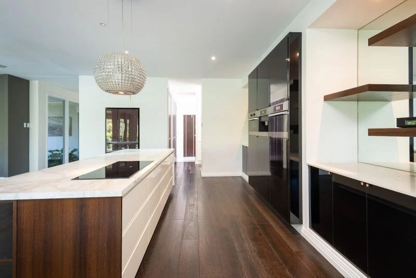
Features:
- Balcony
- Dishwasher
- Parking
- Garage Mehr anzeigen Weniger anzeigen INSPECTION BY APPOINTMENT ONLY Experience refined Hamptons-inspired living at Riverstone Crossing, where elegance meets modernity. This stunning 44m² Metricon-designed residence is ideally situated to embrace the expansive parklands and the serene Coomera River. The property exudes a rare sense of privacy and tranquillity. The meticulous attention to detail in the finishes is extraordinary. From the exquisite Calacatta marble countertops in the kitchen to the beautiful oak timber flooring throughout, every aspect of this home reflects unparalleled quality. The grand entrance, featuring a majestic staircase, leads to an open-plan formal lounge with a gas fireplace. The sensational kitchen, equipped with Miele appliances and a full butler’s pantry, is sure to impress any homeowner. The quality extends to the outdoor room, showcasing Georgio Impala marble tiles and a handmade brick feature wall, all overlooking lush gardens and tree-lined parklands. Upstairs, the master retreat is a sanctuary of luxury, boasting a vast walk-in wardrobe, a private balcony, and a breathtaking ensuite. The ensuite features Aegean honed limestone flooring, an Arabescato marble vanity top, an overhead shower head, and a freestanding bath. The three additional bedrooms are generously sized, and the main bathroom is equally impressive. An additional alfresco area provides a scenic view of the treetops. For those with a taste for the finer things in life, this property is a must-see. Notable features of this exceptional home include: Steel frame construction A large theater room with a fully integrated audio system Kitchen with 40mm marble benchtops and 2-Pac soft-close drawers Miele appliances, including a 900mm induction cooktop, Steam Combo oven, compact oven, built-in coffee machine, and dishwasher Spacious butler’s pantry Family room with a LOPI gas fireplace Tinted windows throughout Elegant lighting fixtures, including a crystal chandelier in the hallway and main bedroom, and Patricia Urquiola pendants in the stairwell 85mm Step Deco skirting and architraves Custom Duce solid front door Manicured garden 5000L water tank Solar system Disclaimer: We have in preparing this advertisement used our best endeavours to ensure the information contained is true and accurate, but accept no responsibility and disclaim all liability in respect to any errors, omissions, inaccuracies or misstatements contained. Prospective purchasers should make their own enquiries to verify the information contained in this advertisement. Some or all photos may be enhanced in the advertisement. Any floorplan or map provided is indicative only and not to scale.
Features:
- Balcony
- Dishwasher
- Parking
- Garage