1.077.268 EUR
3 Z
4 Ba


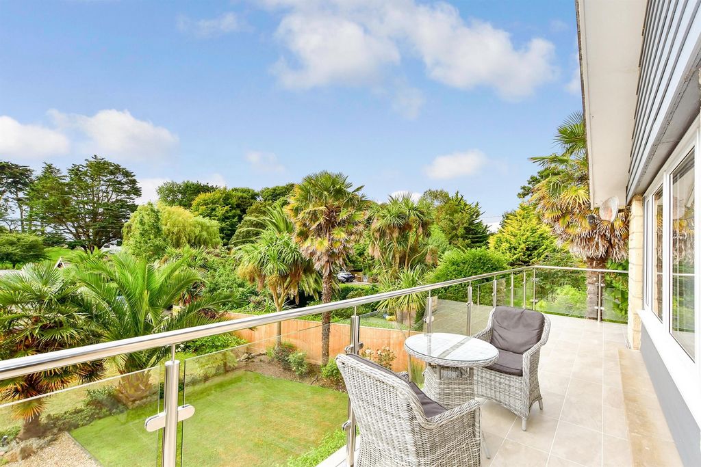

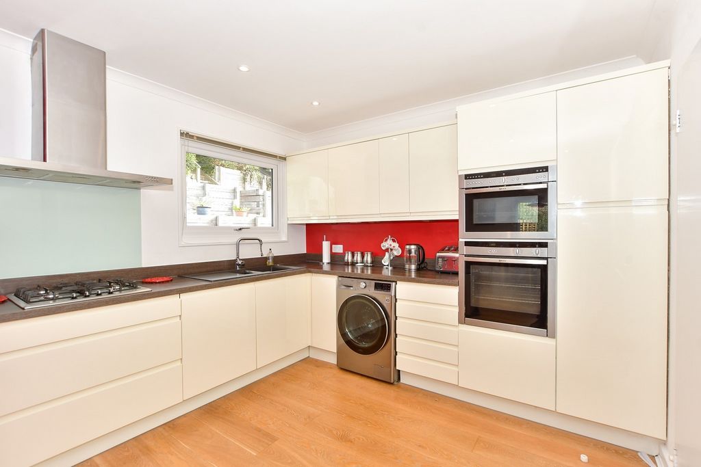


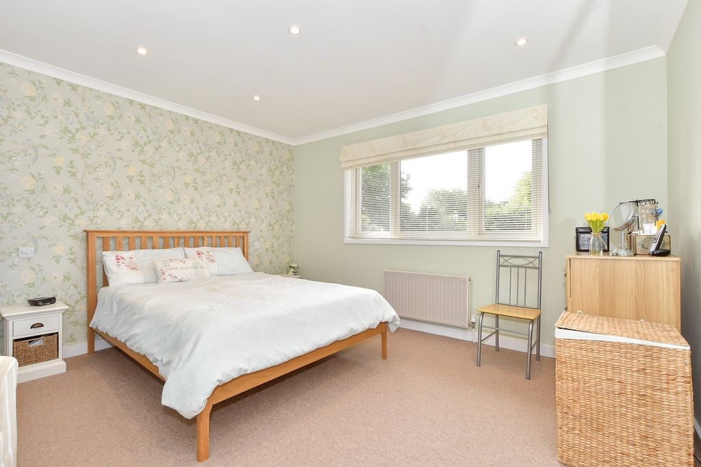
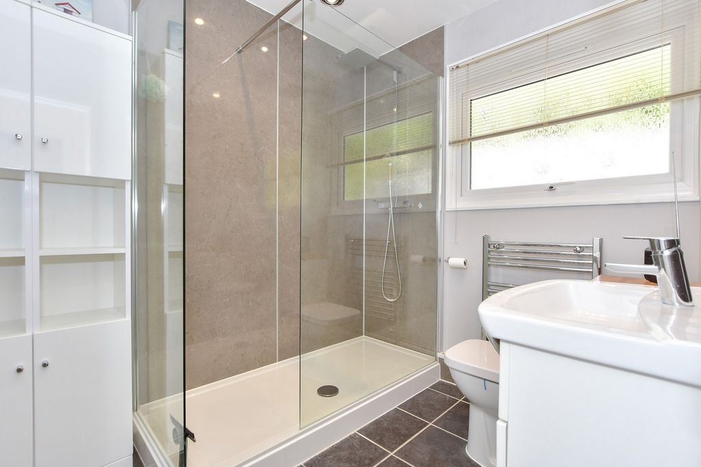

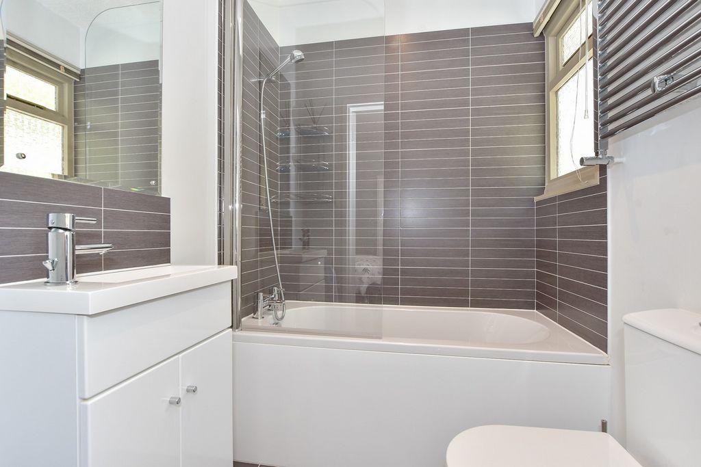
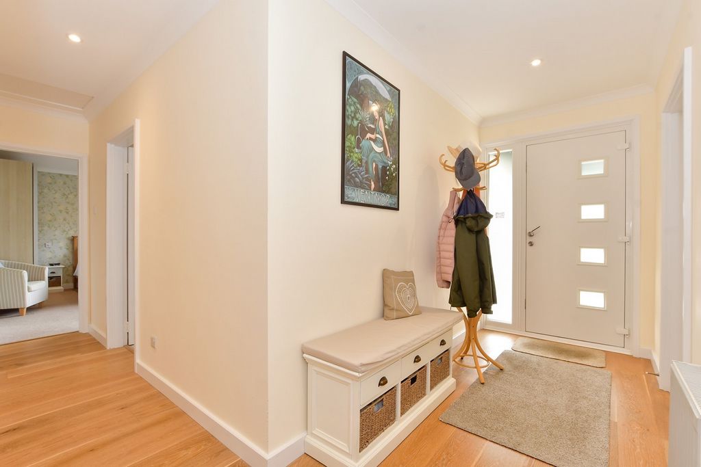
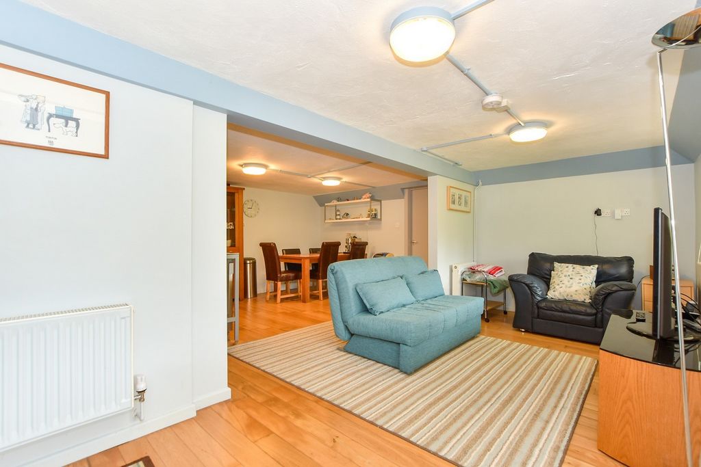

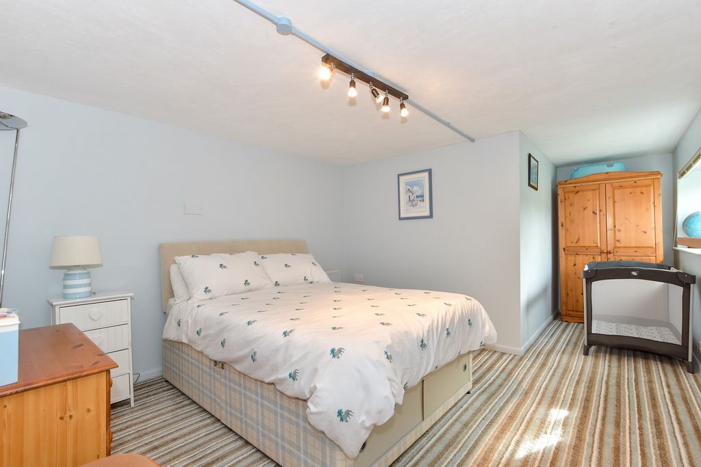

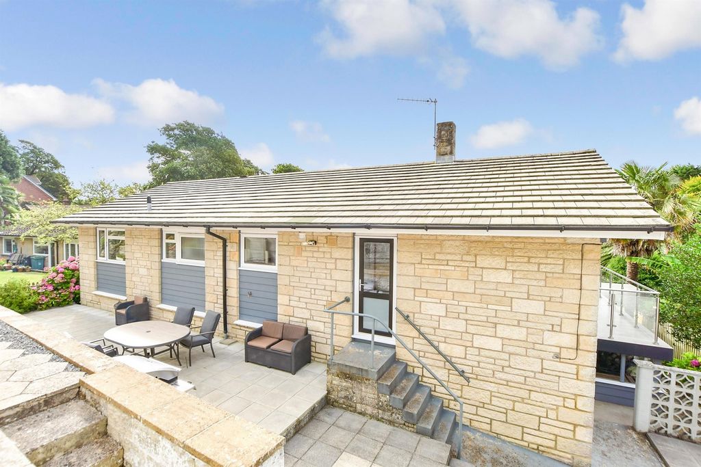
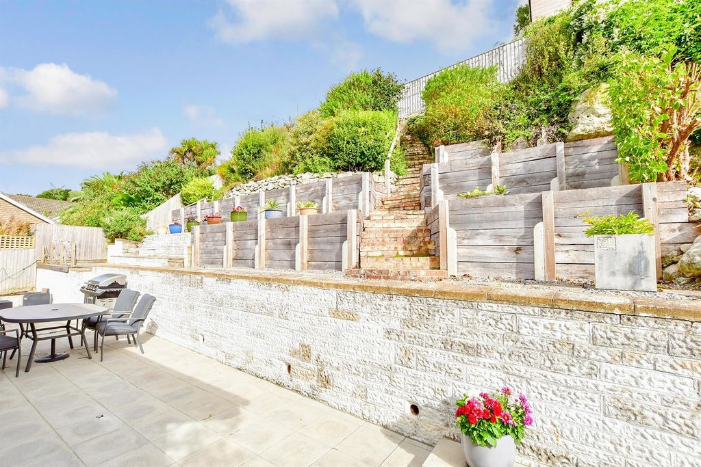
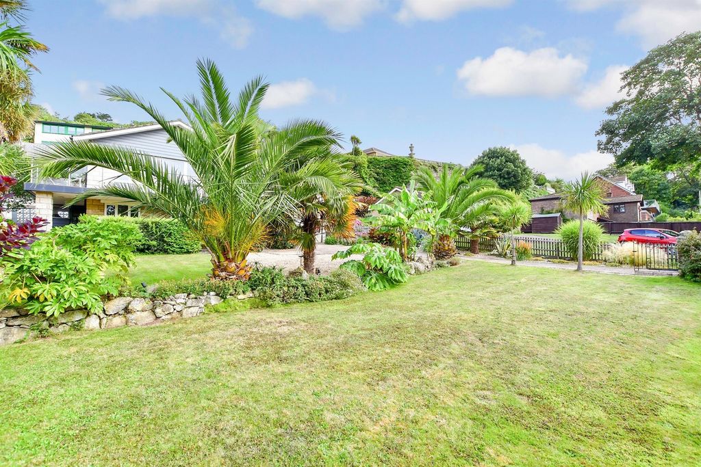


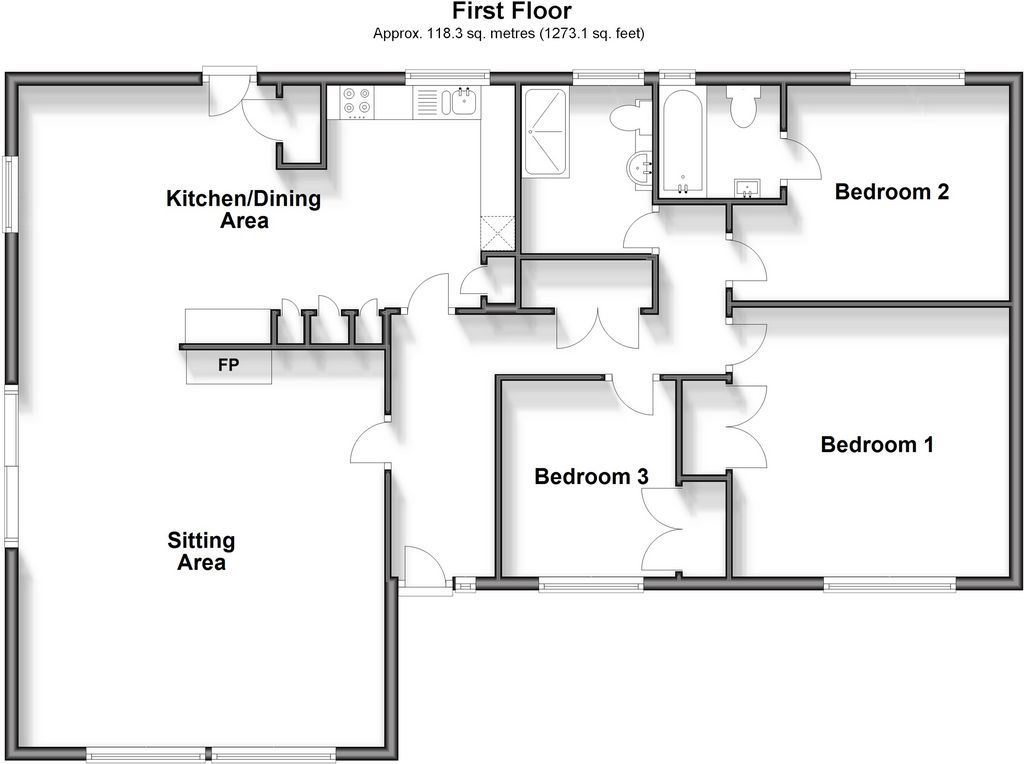
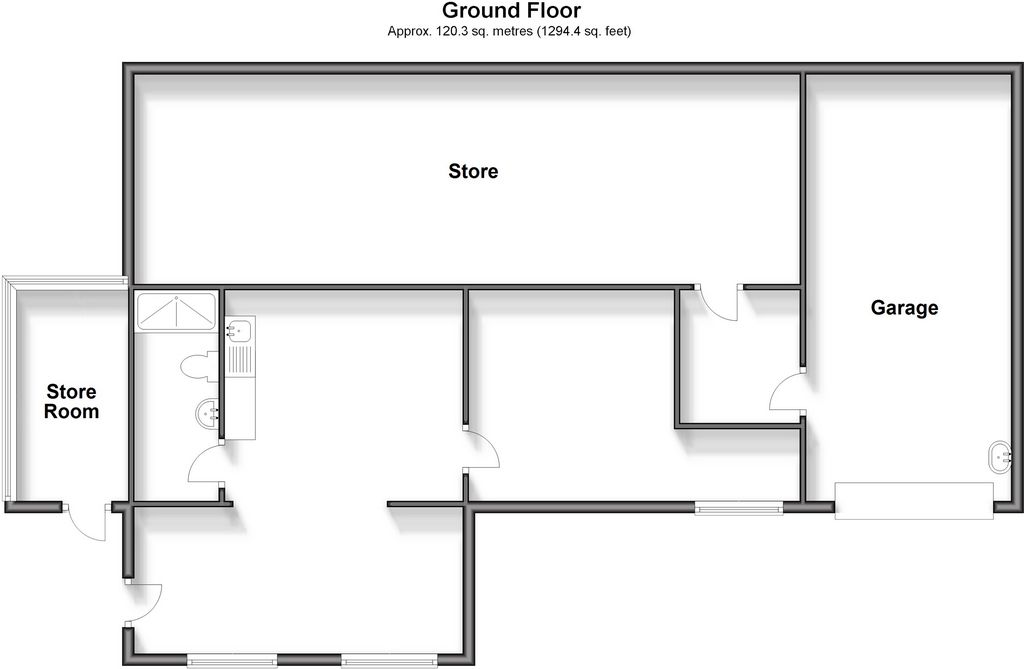
Features:
- Balcony
- Garage
- Garden
- Terrace Mehr anzeigen Weniger anzeigen Una hermosa casa unifamiliar, distribuida en dos plantas, que consta de una amplia e inmaculada propiedad de una sola planta de tres dormitorios con un gran anexo independiente de un dormitorio debajo. Magníficamente modernizada por sus actuales propietarios, se accede a la residencia principal a través de una atractiva escalera con balaustradas de acero inoxidable y paneles de vidrio que continúan subiendo y rodeando el balcón envolvente del primer piso, al que también se puede acceder a través de puertas correderas en la amplia sala de estar. Se han colocado suelos de roble desde el encantador vestíbulo de entrada con luz natural, hasta la gran sala de estar, el comedor y la cocina, lo que permite que estas maravillosas áreas fluyan sin problemas entre sí. La cocina se ha beneficiado de la actualización y ahora ofrece una variedad de espacio de almacenamiento dentro de sus atractivas unidades de brillo crema sin manos, complementadas con una encimera de efecto de madera oscura en contraste. La cocina tiene dos hornos, un lavavajillas integral, una placa de gas y una unidad de eliminación de residuos incorporada, así como una útil barra de desayuno que separa la cocina del comedor formal. Hay tres dormitorios en esta planta de la propiedad, uno de ellos una habitación individual de buen tamaño, que es perfecta como oficina en casa, los otros dos dormitorios son dos grandes habitaciones dobles, una de las cuales disfruta de un moderno baño privado. Un atractivo y moderno cuarto de baño contemporáneo con un gran recinto sirve a los dormitorios 1 y 3. A la planta baja se accede por su propia puerta de entrada y es un espacio sustancial nuevamente, que consta de una gran sala de estar, una amplia cocina y comedor, así como un encantador dormitorio doble. Un amplio cuarto de baño moderno con acceso nivelado completa el alojamiento anexo. En la parte delantera del anexo hay una zona cubierta cubierta, ideal para sentarse con más sombra. Los propietarios han disfrutado del uso de esta área para visitar a los huéspedes, aunque sujeto a los permisos pertinentes, este espacio crearía un ingreso útil si fuera necesario. Un camino de entrada largo conduce a la casa, proporcionando amplias áreas de estacionamiento, así como otorgando acceso al garaje integral. Dentro del garaje hay puertas que conducen a una sala de máquinas y un área de almacenamiento adicional que se extiende casi todo el ancho de la propiedad, proporcionando un espacio de almacenamiento de fácil acceso. Los jardines delanteros están bellamente plantados con una gran variedad de arbustos y árboles, muchos de los cuales son subtropicales, beneficiándose del clima que se disfruta en esta parte específica de la isla. Hay un práctico cobertizo para macetas en el costado de la propiedad, y desde más allá de aquí, los escalones conducen al jardín trasero con su patio de ancho completo, un lugar protegido perfecto para el entretenimiento, con terrazas elevadas más arriba, lo que permite un gran lugar para relajarse y disfrutar de las hermosas vistas del Canal de la Mancha.
Features:
- Balcony
- Garage
- Garden
- Terrace A beautiful, detached home, laid out over two floors, comprising of a spacious and immaculate three-bedroom single storey property with a large self-contained one-bedroom annex beneath. Superbly modernised by its current owners, the main residence is accessed via an attractive stairwell with stainless steel balustrades and glass panels which continue up and around the first-floor wraparound balcony which can also be accessed via sliding doors in the spacious sitting area. Oak flooring has been laid from the delightful, naturally lit entrance hall, through to the large sitting area, dining area and kitchen, allowing these wonderful areas to flow seamlessly into one another. The kitchen has benefitted from being upgraded and now provides an array of storage space within its attractive, handless cream gloss units complemented by a contrasting dark wood effect countertop. The kitchen has two ovens, an integral dishwasher, a gas hob and built in waste disposal unit, as well as a useful breakfast bar separating the kitchen from the formal dining area. There are three bedrooms on this floor of the property, one a good-sized single room, which is perfect as a home office, the other two bedrooms both great double rooms, one of which enjoying a modern ensuite bathroom. An attractive, modern contemporary shower room with a large walk in enclosure serves both bedrooms 1 and 3. The ground floor is accessed by its own entrance door and is a substantial space again, comprising of a large sitting room, spacious kitchenette and dining area as well as a lovely double bedroom. A large, level access, modern shower room completes the annex accommodation. At the front of the annex is a covered decked area, ideal for more shaded seating. The owners have enjoyed the use of this area for visiting guests, although subject to relevant permissions, this space would create a useful income if required. A long-gated driveway leads up to the home, providing extensive parking areas as well as granting access to the integral garage. Within the garage there are doors leading into a plant room and additional storage area which extends almost the entire width of the property, providing easily accessible storage space. The front gardens are beautifully planted with an array of shrubs and trees, many of which are sub-tropical, benefitting from the climate enjoyed in this specific part of the island. There is a handy potting shed at the side of the property, and from beyond here steps lead round to the rear garden with its full width patio, a perfect sheltered spot for entertaining, with further raised terraces above, allowing a great place to relax and enjoy the lovely views of the English Channel.
Features:
- Balcony
- Garage
- Garden
- Terrace Een prachtig, vrijstaand huis, verdeeld over twee verdiepingen, bestaande uit een ruim en smetteloos gelijkvloers pand met drie slaapkamers en een groot op zichzelf staand bijgebouw met één slaapkamer eronder. Het hoofdverblijf is prachtig gemoderniseerd door de huidige eigenaren en wordt ontsloten via een fraai trappenhuis met roestvrijstalen balustrades en glaspanelen die doorlopen op en rond het balkon op de eerste verdieping, dat ook toegankelijk is via schuifdeuren in het ruime zitgedeelte. Vanuit de heerlijke, natuurlijk verlichte entreehal is een eikenhouten vloer gelegd naar de grote zithoek, eethoek en keuken, waardoor deze prachtige ruimtes naadloos in elkaar overlopen. De keuken heeft geprofiteerd van een upgrade en biedt nu een scala aan opbergruimte in de aantrekkelijke, handloze crèmeglanzende eenheden, aangevuld met een contrasterend aanrechtblad met donker houteffect. De keuken heeft twee ovens, een geïntegreerde vaatwasser, een gaskookplaat en een ingebouwde afvalverwerkingseenheid, evenals een handige ontbijtbar die de keuken scheidt van de formele eethoek. Er zijn drie slaapkamers op deze verdieping van het pand, een ruime eenpersoonskamer, die perfect is als kantoor aan huis, de andere twee slaapkamers beide geweldige tweepersoonskamers, waarvan er één heeft met een moderne ensuite badkamer. Een aantrekkelijke, moderne, eigentijdse doucheruimte met een grote inloopkast bedient zowel slaapkamers 1 als 3. De begane grond is toegankelijk via een eigen toegangsdeur en is weer een aanzienlijke ruimte, bestaande uit een grote zitkamer, een ruime kitchenette en een eethoek, evenals een mooie slaapkamer met tweepersoonsbed. Een grote, gelijkvloerse, moderne doucheruimte maakt de annex accommodatie compleet. Aan de voorzijde van het bijgebouw is een overdekt terras, ideaal voor meer schaduwrijke zitplaatsen. De eigenaren hebben genoten van het gebruik van dit gebied voor bezoekende gasten, hoewel deze ruimte, onder voorbehoud van de relevante toestemmingen, indien nodig een nuttig inkomen zou genereren. Een lange oprit leidt naar de woning, biedt uitgebreide parkeerplaatsen en geeft toegang tot de inpandige garage. In de garage zijn er deuren die leiden naar een technische ruimte en een extra opslagruimte die zich bijna over de gehele breedte van het pand uitstrekt en gemakkelijk toegankelijke opslagruimte biedt. De voortuinen zijn prachtig beplant met een scala aan struiken en bomen, waarvan vele subtropisch zijn, en profiteren van het klimaat dat in dit specifieke deel van het eiland wordt genoten. Er is een handige oppotschuur aan de zijkant van het pand, en vanaf hier leiden trappen naar de achtertuin met zijn terras over de volle breedte, een perfecte beschutte plek voor entertainment, met verder verhoogde terrassen erboven, waardoor een geweldige plek om te ontspannen en te genieten van het prachtige uitzicht op het Engelse Kanaal.
Features:
- Balcony
- Garage
- Garden
- Terrace